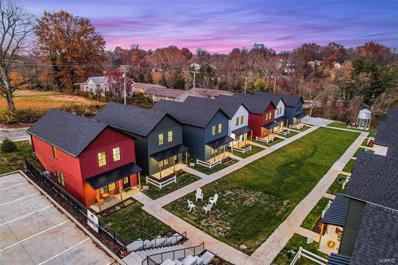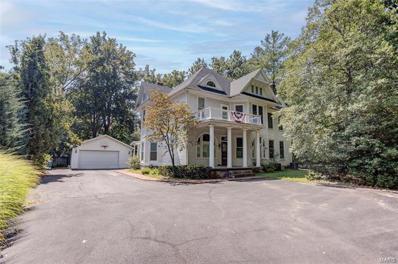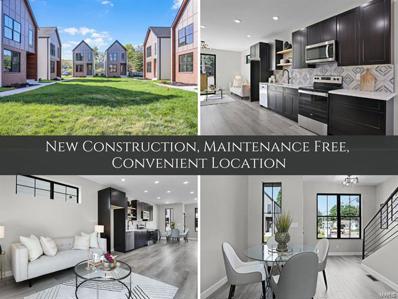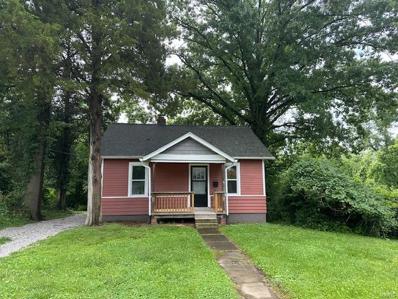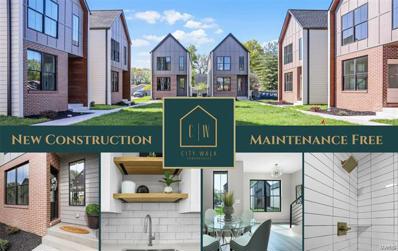Edwardsville IL Homes for Sale
- Type:
- Single Family
- Sq.Ft.:
- n/a
- Status:
- Active
- Beds:
- 3
- Lot size:
- 0.87 Acres
- Year built:
- 1956
- Baths:
- 2.00
- MLS#:
- 24068301
- Subdivision:
- Ft Russell
ADDITIONAL INFORMATION
This home just got a new roof in December 2024 Sewer line to front septic system was also just replaced. The soil will need to settle until spring when the front lawn will be repaired. With close to a full acre of land, this three-bedroom home with a half bath in the primary bedroom in addition to a full bath with a walk-in shower and grab bars provide accessible areas in the home. Bonus space off the garage adds functionality with home office potential. Enjoy the scenic four-season sunroom and enjoy all nature offers with your morning coffee. No need to worry about power outages with the generator providing peace of mind. A full basement with an additional shower, toilet and vanity/sink is a fantastic feature for guests. This basement awaits your creative flair for a recreational area, gym, or home theater. Washer and dryer hookups located in the garage and basement.
- Type:
- Single Family
- Sq.Ft.:
- 1,728
- Status:
- Active
- Beds:
- 3
- Lot size:
- 0.32 Acres
- Year built:
- 1962
- Baths:
- 2.00
- MLS#:
- 24067598
- Subdivision:
- East Franklin Ave Sub
ADDITIONAL INFORMATION
Looking for that perfect blend of charm and potential? Welcome to 1332 Franklin Ave! This lovingly maintained 3-bedroom, 2-bath ranch offers 1,286 sq ft of versatile living space and sits on a magnificent 66x201 lot in the Leclaire neighborhood. The gardener's paradise backyard showcases beautiful perennials and mature trees, providing both beauty and privacy. Recent remodeled. The full, partially finished basement adds 422 sq ft of bonus living space and storage. Features include central air, forced air heating, updated appliances (all included!), and a convenient carport with asphalt driveway. Located in Edwardsville School District 7. Minutes from shopping, dining, and Hwy 157. This move-in ready home offers incredible value with room to add your personal touches. Don't miss this opportunity - schedule your tour today!
- Type:
- Single Family
- Sq.Ft.:
- 1,500
- Status:
- Active
- Beds:
- 3
- Year built:
- 2023
- Baths:
- 3.00
- MLS#:
- 24065628
- Subdivision:
- The Pfarm
ADDITIONAL INFORMATION
Welcome to The Pfarm, Edwardsville’s newest housing concept! This pocket neighborhood provides all the amenities you need for easy living & downtown walkability. With the quality construction you have come to expect from Pfund Construction, this exquisite new-construction home boasts a sleek & sophisticated design with an open, spacious layout that seamlessly integrates luxury living. The gourmet kitchen has a walk-in pantry and a large island for food preparation and dining. This smartly designed home has laundry upstairs with a master suite, 2 guest bedrooms, and generously-sized closets. The beautiful commons area is just steps from your doorstep and a great place to enjoy outdoor time with family, friends, and neighbors. Enjoy the convenience of walking to an array of restaurants and downtown attractions, making every day an opportunity to savor the vibrant urban lifestyle that Edwardsville is known for. Curious? Call your favorite agent today to schedule your showing!
- Type:
- Single Family
- Sq.Ft.:
- 2,479
- Status:
- Active
- Beds:
- 3
- Lot size:
- 2.73 Acres
- Year built:
- 1989
- Baths:
- 3.00
- MLS#:
- 24065367
- Subdivision:
- Indian Hills Estates
ADDITIONAL INFORMATION
Tucked away on a private, picturesque 2+ acre lot, this property offers a serene setting just outside the city limits. Inside, the living room boasts a vaulted ceiling, abundant natural light & direct access to the deck. The spacious kitchen features rich wood cabinets, tile backsplash, pot filler & convenient pass-through window to the patio. Off the kitchen, a large mud/laundry room has add’l storage to keep things organized & accessible. A versatile 3rd BR or office is across from a full bath. Down the hall is a large flex space w/ soaring ceilings, wet bar, ½ bath & French doors leading to an outdoor oasis. Upstairs, the owner's ensuite includes a deep soaking tub, w/ hallway access for the 2nd BR. The stamped patio features a rustic lean-to for outdoor kitchen storage, perfect for dining al fresco near the lush wall of grapevines or cozying up by the outdoor firepit. 30x50 outbuilding w/electricity & covered storage. This peaceful retreat blends comfort, style & outdoor charm!
- Type:
- Single Family
- Sq.Ft.:
- 5,281
- Status:
- Active
- Beds:
- 5
- Lot size:
- 0.77 Acres
- Year built:
- 2008
- Baths:
- 5.00
- MLS#:
- 24059553
- Subdivision:
- Arbor Lake
ADDITIONAL INFORMATION
Architectural marvel boasting stone & wood accents, soaring ceilings & top-tier upgrades. The private backyard retreat features a stunning saltwater pool w/ sunbathing platform & bubbling waterfall situated on a picturesque, 3/4 of an acre wooded lot. The great room dazzles w/ an arched wall of windows, open staircase & see-through stone fireplace for a dramatic yet cozy feel. The chef's kitchen is equipped w/ high-end appliances, granite counters, butler's pantry, expansive island, beverage bar & dining area nestled by the fireplace. The expansive main floor, owner’s suite boasts dual W/I closets, onyx shower, whirlpool tub & separate vanities. Upper level consists of 3 BRs, each w/ ensuite, & a bonus room w/ Juliet balconies. The lower level, bathed in natural light, is perfect for entertaining. It offers a 5th BR, full bath, family room, kitchenette & personal gym. This home is the epitome of luxury living, where every detail has been thoughtfully crafted to perfection.
- Type:
- Single Family
- Sq.Ft.:
- 4,072
- Status:
- Active
- Beds:
- 5
- Year built:
- 1925
- Baths:
- 3.00
- MLS#:
- 24054726
ADDITIONAL INFORMATION
Timeless Beauty - The exquisite detailing and Victorian charm of this incredibly spacious home can't be described in words. The entry foyer is breathtaking, ornate yet tastefully designed. The wood flooring throughout this home (except bathrooms) are in excellent condition with a stunning grain pattern and a celebration of beauty. Features include: pocket doors, lovely woodwork and trim, 3 fireplaces (2 gas), spacious rooms, 320' lot, a courtyard setting with an inground pool, 5+ bedrooms, parlor's (offices), and and updated kitchen with an island and breakfast room walking out into an enclosed back porch. The third floor would be a perfect getaway and has a walk-in closet plus storage areas. This home boasts the living space of your dreams, there are no small bedrooms and the 2nd floor has a sitting area plus 2 bathrooms. Located in the heart of Edwardsville, near the downtown district with restaurants etc. but on a private lot with mature trees. It's exceptional & beautiful.
$1,550,000
40 Country Club Drive Edwardsville, IL 62025
- Type:
- Single Family
- Sq.Ft.:
- 6,582
- Status:
- Active
- Beds:
- 6
- Lot size:
- 1.03 Acres
- Year built:
- 1990
- Baths:
- 6.00
- MLS#:
- 24054099
- Subdivision:
- Country Club Hills
ADDITIONAL INFORMATION
Immerse yourself in the opulence of 40 Country Club Dr, a meticulously remodeled 6-bd, 6-bth sanctuary that merges state-of-the-art amenities with absolute luxury. Every inch of this residence speaks of minute perfection—from the designer kitchen with custom cabinetry and high-end appliances to the sumptuous primary suite, complete with a custom walk-in closet, wet bar, and a spa-like bath featuring heated floors. Outdoors, the Guinite salt water, heated pool w/ a captivating waterfall and a cozy gas firepit creates a backyard oasis, promising endless summer enjoyment under the sunlit skies.Further extending its grandeur is the finished walkout lower level with a full-size wet bar, additional bdrms, and versatile spaces like a family room, an exercise room, and ample storage. The upper level hosts 3 large bdrms, one with an ensuite bath, and others connected via a Jack-and-Jill bathroom, ensuring privacy and convenience. This property doesn't just offer a home; it offers a lifestyle!
- Type:
- Single Family
- Sq.Ft.:
- 2,394
- Status:
- Active
- Beds:
- 3
- Lot size:
- 0.37 Acres
- Year built:
- 1962
- Baths:
- 3.00
- MLS#:
- 24047817
- Subdivision:
- Dunlap Lake
ADDITIONAL INFORMATION
Brick ranch w/pool & pool house at Dunlap Lake! Main level (painted 12/2024) features living room w/fireplace, hardwoods & built-ins, dining room w/hardwoods, 2 bedrooms w/hardwoods (1 bed w/closet & built-ins) & master suite w/skylight, walk-in closet & updated bath w/laundry hookups, skylight & French doors to patio/pool. Kitchen has tile floors & skylight. Also on first floor is 2nd full bath. Finished walk-up lower level has living room w/fireplace, bonus/4th non-conforming bedroom w/walk-in closet, 3rd bath, spacious den area w/built-ins & wet bar, 2nd laundry w/washer/dryer & abundant storage. Outside space is amazing w/inground saltwater pool, pool house w/1/2 bath, spacious patio & large fenced yard w/full lighting & wired for speakers, & access to Glik Park right behind! Also additional parking in carport & extra long driveway. The boat dock for this home is at common area at Hollyhock & East Lake. Roof w/gutter guards approx 10 yrs old w/50 yr shingles.
- Type:
- Single Family
- Sq.Ft.:
- 3,357
- Status:
- Active
- Beds:
- 4
- Lot size:
- 0.2 Acres
- Year built:
- 2002
- Baths:
- 4.00
- MLS#:
- 24048475
- Subdivision:
- Vicksburg Commons 01
ADDITIONAL INFORMATION
FANTASTIC EDWARDSVILLE HOME ! DON'T MISS OUT ON THIS 4 BEDROOM, 4 BATH HOME. THIS HOME HAS BEEN WELL MAINTAINED BY CURRENT OWNERS. RECENT UPDATES INCLUDE HIGH QUALITY ANDERSON REPLACEMENT WINDOWS, NEW EXTERIOR DOORS, CEILING FANS, INTERIOR PAINTED. GREAT KITCHEN WITH UPDATED HARDWARE, NEW BACKSPLASH,GRANITE COUNTERTOPS, CENTER ISLAND, AND ALL APPLIANCES, MOST NEW IN 2018, STAY. HEARTH ROOM HAS SEE THROUGH FIREPLACE TO LIVING ROOM. GREAT PRIMARY BEDROOM WITH DOUBLE SINK, TUB, AND SEPARATE SHOWER. FINISHED LOWER LEVEL FOR ADDED LIVING AREA. NICE DECK OFF KITCHEN WITH PERGOLA. ZONED HVAC. THIS TASTEFULLY DECORATED HOME IS IN MOVE IN CONDITION.
- Type:
- Single Family
- Sq.Ft.:
- 2,638
- Status:
- Active
- Beds:
- 3
- Lot size:
- 2.97 Acres
- Year built:
- 1997
- Baths:
- 3.00
- MLS#:
- 24041674
- Subdivision:
- N/a
ADDITIONAL INFORMATION
WELCOME HOME as you drive down your Private drive lined with Bradford Pear Trees. This property offers an OPEN FLOOR PLAN. with 3 bed/3 bath home. The Living room/Kitchen/Dining room all open with Vaulted ceilings and beautiful hardwood floors and gas fireplace. Kitchen has all GE Slate Stainless steel appliances. Large Deck off the dining room opening up to the above ground pool and large fenced in yard. Lower level has family room, 2nd kitchen, 1/2 bath and a game room. Plenty of space inside and out. New roof on house June 2024. Additional Parcel # 14-1-15-19-00-000-004.002 is available for sale Edwardsville Schools. Horses are allowed. Up to 2 horses per the county.
- Type:
- Other
- Sq.Ft.:
- 1,200
- Status:
- Active
- Beds:
- 2
- Baths:
- 3.00
- MLS#:
- 24036244
- Subdivision:
- City Walk
ADDITIONAL INFORMATION
Introducing a contemporary lifestyle in downtown Edwardsville's newest pocket neighborhood. This newly built 2-story home boasts 2 bedrooms and 2.5 bathrooms, embodying sleek, modern design. The striking exterior features a combination of board & batten, brick & siding, set against the backdrop of a lush common greenspace, ideal for impromptu gatherings w/ friends & neighbors. Inside, large windows fill the open floor plan w/ natural light, highlighting sleek tile, quartz counters & eye-catching fixtures. A patio off the main living area via a 3-panel slider invites outdoor relaxation. Upstairs, 2 bedrooms feature stunning ensuite baths; the primary bedroom boasting a 3-panel slider, stacked-tile shower & walk-in closet. Laundry is conveniently located upstairs as well. The unfinished lower level offers tons of potential. Perfect for urban living, this low-maintenance property offers convenience and style in equal measure. Opportunity for 3rd bedroom in lower level.
- Type:
- Condo
- Sq.Ft.:
- 1,200
- Status:
- Active
- Beds:
- 2
- Year built:
- 2024
- Baths:
- 3.00
- MLS#:
- 24036243
- Subdivision:
- City Walk
ADDITIONAL INFORMATION
Nestled in a charming pocket neighborhood just steps away from all the fantastic amenities downtown Edwardsville has to offer, these new construction homes offer the perfect blend of modern aesthetics & convenient urban living. The striking exterior features a combination of board & batten, brick & siding, set against the backdrop of a lush common greenspace, ideal for impromptu gatherings w/ friends & neighbors. Inside, large windows fill the open floor plan w/ natural light, highlighting sleek tile, quartz counters & eye-catching fixtures. A patio off the main living area via a 3-panel slider invites outdoor relaxation. Upstairs, 2 bedrooms feature stunning ensuite baths; the primary bedroom boasting a 3-panel slider, stacked-tile shower & walk-in closet. Laundry is conveniently located upstairs. The unfinished lower level offers tons of potential. The low-maintenance design ensures you'll have more time to enjoy the things you love. Opportunity for 3rd bedroom in lower level.
- Type:
- Single Family
- Sq.Ft.:
- 4,405
- Status:
- Active
- Beds:
- 5
- Lot size:
- 0.49 Acres
- Year built:
- 1979
- Baths:
- 3.00
- MLS#:
- 24025284
- Subdivision:
- Goshen Woods Estates
ADDITIONAL INFORMATION
Looking for a serene, private location but close to local amenities, this is it! With natural inspired architecture throughout, this Shaw designed home offers space for everyone! Main floor includes LR w/ vaulted wood ceiling and impressive stone gas FP. Updated eat-in kitchen w/ custom cabinets, SS appliances, island, pantry and granite countertops. Relax in the adjacent sunroom or make this light filled room your next office! Large DR and screened in porch for entertaining with friends/family! The upper level offers spacious loft for your new reading nook, additional office or hangout. Primary BD includes gas FP, primary BTH w/ large walk-in closet and separate shower. Two additional BDs and full BTH on upper level. Looking for that perfect family room, game room, to make your speakeasy come to life...the LL includes wet bar, wood burning FP and walkout to your backyard, perfect for a hot tub and/or inground pool! LL also includes BD, full BTH and lots of storage. A must see!
$155,000
400 M Street Edwardsville, IL 62025
- Type:
- Single Family
- Sq.Ft.:
- 754
- Status:
- Active
- Beds:
- 2
- Lot size:
- 0.43 Acres
- Year built:
- 1930
- Baths:
- 1.00
- MLS#:
- 24021218
- Subdivision:
- Glen Heights Sub
ADDITIONAL INFORMATION
Remodeled two bedroom and one bath home on .43 acres conveniently located near downtown Edwardsville. Recent updates include kitchen, bathroom, main floor laundry hookups, flooring, lighting, deck, front porch, roof & HVAC. Also located near bike trail, parks, restaurants, etc. There are two additional parcels 14-2-15-03-20-403-006 & 14-2-15-03-20-403-009 available also for purchase at $39,900. They adjoin this parcel in the back, not the front lot at the street.
- Type:
- Single Family
- Sq.Ft.:
- 1,200
- Status:
- Active
- Beds:
- 2
- Year built:
- 2024
- Baths:
- 3.00
- MLS#:
- 24032981
- Subdivision:
- City Walk
ADDITIONAL INFORMATION
Nestled in a charming pocket neighborhood just steps away from all the fantastic amenities downtown Edwardsville has to offer, these new construction homes offer the perfect blend of modern aesthetics & convenient urban living. The striking exterior features a combination of board & batten, brick & siding, set against the backdrop of a lush common greenspace, ideal for impromptu gatherings w/ friends & neighbors. Inside, large windows fill the open floor plan w/ natural light, highlighting sleek tile, quartz counters & eye-catching fixtures. A patio off the main living area via a 3-panel slider invites outdoor relaxation. Upstairs, 2 bedrooms feature stunning ensuite baths; the primary bedroom boasting a 3-panel slider, stacked-tile shower & walk-in closet. Laundry is conveniently located upstairs. The low-maintenance design ensures you'll have more time to enjoy the things you love. *Photos are of a different unit. Opportunity for 3rd bedroom in lower level.
- Type:
- Single Family
- Sq.Ft.:
- 3,061
- Status:
- Active
- Beds:
- 4
- Lot size:
- 0.28 Acres
- Baths:
- 4.00
- MLS#:
- 24026920
- Subdivision:
- Ebbets Field Estates
ADDITIONAL INFORMATION
WOW! $15k Your Way! Builder benefit to be used how you wish - Int Rate buy down, closing cost credit, upgrades! Nestled in convenient location close to all amenities & YMCA, this stunning new construction offers the epitome of modern living. Step inside to this inviting floorplan blending functionality & elegance. Spacious & airy layout, perfect for entertaining. Wide plank flooring adds sophistication & providing durability for everyday living. Every detail has been carefully curated, from the custom finishes, creating a space that exudes luxury at every turn. The gourmet kitchen is a chef's delight, featuring sleek countertops & ample storage space. Whether you're preparing a gourmet meal or enjoying a casual breakfast, this kitchen is sure to inspire your culinary creations. Relax & unwind in the sumptuous master suite, complete with a spa-like ensuite bath & generous closet space. 3 additional bedrooms offer versatility for guests, a home office, & more! Duplicate of MLS#24026613
- Type:
- Single Family
- Sq.Ft.:
- 2,925
- Status:
- Active
- Beds:
- 4
- Lot size:
- 0.3 Acres
- Baths:
- 3.00
- MLS#:
- 24027330
- Subdivision:
- Ebbets Field Estates
ADDITIONAL INFORMATION
This latest offering from Spencer Homes is the epitome of luxurious modern living! Located on a private level lot in popular Ebbets Field, this new construction BEAUTY has everything you've hoped for! The open concept main floor is an entertainers DREAM featuring neutral LVP flooring, gas fireplace, living/dining areas, and a GORGEOUS kitchen with center island, solid surface counters, SS appliances, walk-in pantry and EXQUISITE tile backsplash. Relax after a long day in the main floor primary suite that features an oversized bedroom, walk-in closet and AMAZING bathroom with double vanity and tiled shower. Two add'l bedrooms, full bath & laundry make this home convenient for family living. Enter outside through the sliding door and envision your future outdoor entertaining space while relaxing on the covered patio. Extra FUNCTIONAL space is found in the lower level with its family room, bedroom, bath and AMPLE storage. Don't miss this SUPERB home at a SUPERB value!
- Type:
- Other
- Sq.Ft.:
- 1,818
- Status:
- Active
- Beds:
- 3
- Lot size:
- 0.22 Acres
- Baths:
- 2.00
- MLS#:
- 24024366
- Subdivision:
- Hearthstone Place Ph 01
ADDITIONAL INFORMATION
This charming new construction ranch offering 3 BR's, 2 baths & a 3 Car Garage in Edwardsville! You will instantly fall in love with the open living concept of this fabulous floor plan! The spacious kitchen overlooks your common areas featuring custom cabinetry plus a huge island w/ farmhouse sink. Your master suite showcases a huge walk-in closet along w/ a luxury master bath that includes dual vanity sink, marble shower & water closet! a full bath, laundry & 3 BR's complete the main level. Full unfinished basement w/ egress & bath rough in can expand your sq footage! So many upgrades including luxury plank vinyl & so much more! With more than 2000 sq ft of living space plus an incredible builder's warranty including lifetime waterproof basement, you won't want to miss out on this incredible opportunity! Comes with Builder Warranty, 10 year limited warranty and lifetime waterproofing for foundation.
- Type:
- Single Family
- Sq.Ft.:
- 4,682
- Status:
- Active
- Beds:
- 4
- Lot size:
- 0.79 Acres
- Year built:
- 1997
- Baths:
- 5.00
- MLS#:
- 24016872
- Subdivision:
- Stonebridge
ADDITIONAL INFORMATION
Great Opportunity to Move Into An American Hamlet Stonebridge Sub Division. Home has an abundance of Square Footage! Beautiful Entry at the End of Cul De Sac. Set in the Woods with View of the Lake. Enter into 2 Story Foyer with Great Room Straight Ahead & Hearth Room on Left and Dining Room & Kitchen on Right. Main Floor Primary Bedroom and Bath w/ His and Hers walk In Closet. Main Floor Laundry & Sun Porch & 2 Tiered Deck w/ Pool. Upstairs has 3 Bedrooms, 1 and 2 w/ Jack and Jill Bath & 2nd Primary w/ En Suite Bath and Walk In Closet. Lower Level has Huge Family Room with Hearth Room, Bar Area, Walk Out to Patio, Utility Room, Full Bath with Walk In Shower and Storage Room. This is a Blank Slate waiting for YOU to put your stamp on it. Seller will not complete any repairs to the subject property, either lender or buyer requested. The property is sold in AS IS condition. All MLS Info is Deemed Reliable but is not guaranteed. All MLS info should be verified by buyer or buyers' agent.

Listings courtesy of MARIS as distributed by MLS GRID. Based on information submitted to the MLS GRID as of {{last updated}}. All data is obtained from various sources and may not have been verified by broker or MLS GRID. Supplied Open House Information is subject to change without notice. All information should be independently reviewed and verified for accuracy. Properties may or may not be listed by the office/agent presenting the information. Properties displayed may be listed or sold by various participants in the MLS. The Digital Millennium Copyright Act of 1998, 17 U.S.C. § 512 (the “DMCA”) provides recourse for copyright owners who believe that material appearing on the Internet infringes their rights under U.S. copyright law. If you believe in good faith that any content or material made available in connection with our website or services infringes your copyright, you (or your agent) may send us a notice requesting that the content or material be removed, or access to it blocked. Notices must be sent in writing by email to [email protected]. The DMCA requires that your notice of alleged copyright infringement include the following information: (1) description of the copyrighted work that is the subject of claimed infringement; (2) description of the alleged infringing content and information sufficient to permit us to locate the content; (3) contact information for you, including your address, telephone number and email address; (4) a statement by you that you have a good faith belief that the content in the manner complained of is not authorized by the copyright owner, or its agent, or by the operation of any law; (5) a statement by you, signed under penalty of perjury, that the information in the notification is accurate and that you have the authority to enforce the copyrights that are claimed to be infringed; and (6) a physical or electronic signature of the copyright owner or a person authorized to act on the copyright owner’s behalf. Failure to include all of the above information may result in the delay of the processing of your complaint.
Edwardsville Real Estate
The median home value in Edwardsville, IL is $303,500. This is higher than the county median home value of $164,400. The national median home value is $338,100. The average price of homes sold in Edwardsville, IL is $303,500. Approximately 59.94% of Edwardsville homes are owned, compared to 32.22% rented, while 7.85% are vacant. Edwardsville real estate listings include condos, townhomes, and single family homes for sale. Commercial properties are also available. If you see a property you’re interested in, contact a Edwardsville real estate agent to arrange a tour today!
Edwardsville, Illinois has a population of 25,236. Edwardsville is more family-centric than the surrounding county with 44.29% of the households containing married families with children. The county average for households married with children is 30.51%.
The median household income in Edwardsville, Illinois is $78,298. The median household income for the surrounding county is $66,882 compared to the national median of $69,021. The median age of people living in Edwardsville is 28.7 years.
Edwardsville Weather
The average high temperature in July is 88.8 degrees, with an average low temperature in January of 22.4 degrees. The average rainfall is approximately 42.7 inches per year, with 11.6 inches of snow per year.


