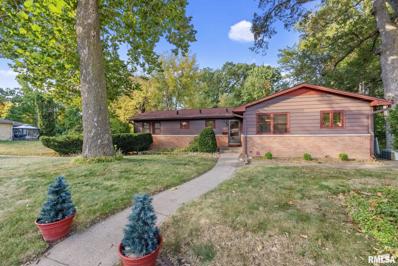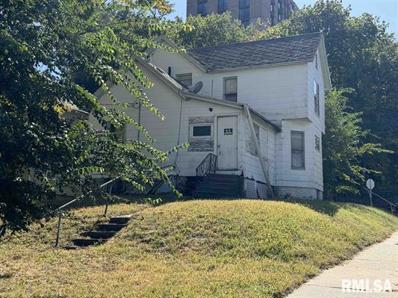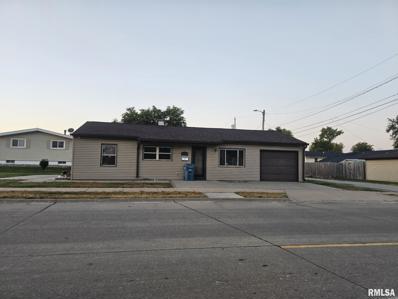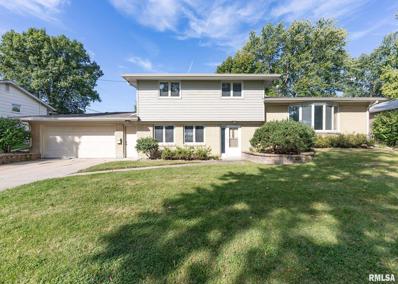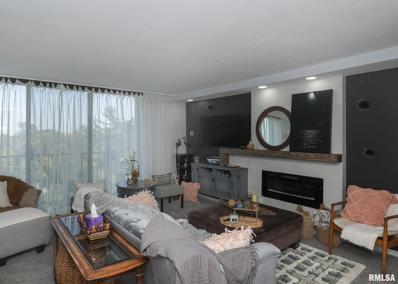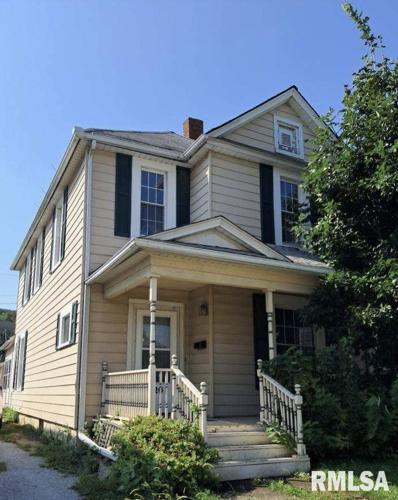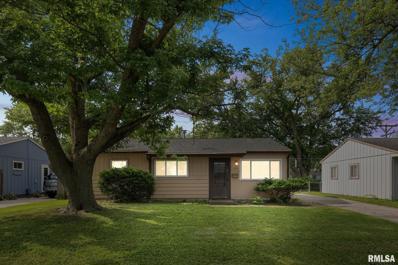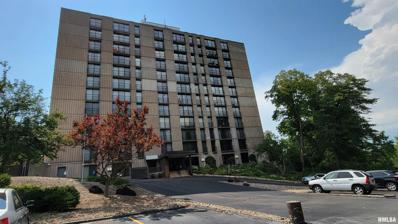East Moline IL Homes for Sale
- Type:
- Single Family
- Sq.Ft.:
- 3,536
- Status:
- Active
- Beds:
- 4
- Year built:
- 1957
- Baths:
- 3.00
- MLS#:
- QC4257571
- Subdivision:
- Ridgewood Courts
ADDITIONAL INFORMATION
Don't miss country living feeling in town. This home has 4 bedroom 3 baths with a main level master suite that has hardwood floors and a full bath along with cedar lined closets. A large main living room that walks out to a oversized exterior deck that is perfect for a nice evening outside. 2 garages, 1 two car attached and 1 oversized 2 car garage detached that is heated and a/c cooled. A over sized shed and a fantastic yard that has a dry creek bed running thru the property. The finished lower level includes a wood burning stove and a huge rec area for pool table or theater. Roof is 10 years old, updated 90% furnace and the hot water heater is about 2 years old. Fenced side yard.The property has vinyl on steel siding along with a extra wall furnace, and a solar attic fan. Gutter helmets on all the gutters.The property has Pella windows and doors throughout the house.
- Type:
- Single Family
- Sq.Ft.:
- 2,332
- Status:
- Active
- Beds:
- 3
- Year built:
- 1903
- Baths:
- 1.00
- MLS#:
- 12190031
ADDITIONAL INFORMATION
Calling all investors! This is the investor special you've been looking for! This property is being sold AS IS, offering the perfect canvas for your next project. Whether you're a seasoned flipper or a new investor, this rehab alert is a cash only deal with major potential. With the right vision, this handyman special could be your next success story. Priced to sell, this is your chance to build sweat equity and unlock the value in this property. Bring me an offer today, and turn this investor dream into a reality!
- Type:
- Single Family
- Sq.Ft.:
- 912
- Status:
- Active
- Beds:
- 3
- Lot size:
- 0.11 Acres
- Year built:
- 1963
- Baths:
- 1.00
- MLS#:
- QC4257428
- Subdivision:
- New Shop Center
ADDITIONAL INFORMATION
Freshly painted 3 bedroom home. Main level laundry and attached garage. Seller will give $5000 allowance for flooring and patio door. Newer concrete patio sidewalk and driveway. All appliances convey including security cameras and monitor. Agent related to Seller.
- Type:
- Single Family
- Sq.Ft.:
- 1,960
- Status:
- Active
- Beds:
- 3
- Year built:
- 1978
- Baths:
- 2.00
- MLS#:
- QC4257015
- Subdivision:
- Ryanwood
ADDITIONAL INFORMATION
Come check out this beautiful and serene Ranch home, sitting on two lots! Upon entry you are greeted by stunning Acacia hardwood floors that flow into the kitchen, which provides a nice open layout. Kitchen has newer appliances and cabinets. Three bedrooms have been updated with new carpet and fresh paint. Main level has walk out sliding doors that lead into wrap around back deck. Basement boasts laundry room, den, rec room, and full bath. Additional 4 seasons room makes this basement complete. When walking off of back deck, enjoy the nature while looking out into ravine from the 3 seasons room! Home also has solar panels and an overly sized heated 2 car garage. Schedule your showings today.
- Type:
- Other
- Sq.Ft.:
- 1,200
- Status:
- Active
- Beds:
- 2
- Lot size:
- 0.13 Acres
- Year built:
- 2023
- Baths:
- 2.00
- MLS#:
- QC4256892
- Subdivision:
- The Quarters
ADDITIONAL INFORMATION
RIVER VIEW NEW CONSTRUCTION. Discover the ultimate opportunity for low-maintenance, high-quality river-view living. This unit features a comprehensive Whirlpool appliance package, including a refrigerator, stove, microwave, dishwasher, and washer/dryer combo. Additional upgrades include black fixtures throughout, encompassing lighting, door handles, and plumbing fixtures. This attached single-family residence boasts a zero-entry design, two bedrooms, two full bathrooms, luxury vinyl plank flooring, and an oversized garage. Conveniently located near The Bend, offering shops, restaurants, and entertainment, as well as minutes away from the new 74 bridge. Note the adjacent bike path, mere steps away.!!!
- Type:
- Single Family
- Sq.Ft.:
- 1,056
- Status:
- Active
- Beds:
- 2
- Lot size:
- 0.2 Acres
- Year built:
- 1955
- Baths:
- 1.00
- MLS#:
- QC4256778
- Subdivision:
- Brotmans Hampton Township
ADDITIONAL INFORMATION
2 BR/1Bath Ranch, Many recent updates and great amenity. Both the Living room and Kitchen have vaulted ceilings. A large 4 season space accessed from the kitchen offers the laundry, and a huge amount of additional open space. Wood floors in LR/BRS. Large shed in rear yard. Updates include: Roof was replaced in 2022. In 2016, the kitchen, living room, and both bedrooms were a total remodel with the walls opened to studs as well as replacement of 3-4 joists. The areas were insulated and re-wired. The kitchen was remodeled with new kitchen cabinets, hard surface countertops, and appliances. A new electrical panel was also installed in 2016. Furnace and CAC were replaced in 2016. Furnace was moved to closet on the 1st floor. Finally exterior from porch and sidewalk were added in 2016. Windows replaced in early 2000's. Bath was remodeled in 2004. Well Agreement covers 43 Houses. Property owners pay $129.38 to Village of Carbon Cliff, each month for water/sewer/garbage.
- Type:
- Single Family
- Sq.Ft.:
- 2,026
- Status:
- Active
- Beds:
- 3
- Year built:
- 1966
- Baths:
- 3.00
- MLS#:
- QC4256720
- Subdivision:
- Christensons
ADDITIONAL INFORMATION
Spacious 3 bedroom/2.5 bath quad-level home in East Moline! New carpet throughout main and upper levels, new vinyl flooring in the kitchen, freshly painted interior, deck, large backyard, 2 car attached garage, and more. Come and see today!
- Type:
- Other
- Sq.Ft.:
- 700
- Status:
- Active
- Beds:
- 1
- Year built:
- 1972
- Baths:
- 1.00
- MLS#:
- QC4256674
- Subdivision:
- Summit Ridge Condos
ADDITIONAL INFORMATION
VIEW VIEW VIEW!!! Top floor condo with great scenic and city views! HOA fees include so much: 2 elevators, inground pool with great patios, lounge, pool table, fully equipped exercise room, library, water, gas, furnace & central air, laundry facilities on each floor, fire safety compliance, heated garage space is only $60 month. Secure security system, camera & on-sight management, you pay MidAmerican bill for electric only (24 month average is only $35/month)
- Type:
- Other
- Sq.Ft.:
- 715
- Status:
- Active
- Beds:
- 1
- Lot size:
- 3.08 Acres
- Year built:
- 1969
- Baths:
- 1.00
- MLS#:
- QC4256771
- Subdivision:
- Summit Ridge Condos
ADDITIONAL INFORMATION
Beautifully maintained condo with stunning river views! Enjoy top-notch amenities including an in-ground pool with patio, sauna, fully equipped gym, lounge/entertainment area, and billiards room. Secure building with elevators, fire safety compliance, on-site management, and laundry facilities on each floor. A perfect blend of comfort and convenience! Indoor secured parking available for additional fees.
- Type:
- Other
- Sq.Ft.:
- 1,166
- Status:
- Active
- Beds:
- 2
- Year built:
- 1969
- Baths:
- 2.00
- MLS#:
- QC4256499
- Subdivision:
- Summit Ridge Condos
ADDITIONAL INFORMATION
A touch of New York in the QC can be yours! This one of a kind, fully furnished condo has been transformed with a custom renovation & design. no details have been missed. The recently retired owner has used quality products & finishes like solid slab granite countertops, GE appliances, built in electric fireplace with authentic venation plaster surround, headboard feature walls, Kohler, Krause, and Dreamline plumbing fixtures to include a deep soaker bathtub. Upon entry into the condo, your eyes will be drawn to the floor to ceiling windows and patio door covered with sheers for elegance and privacy. The sheers retract to show amazing views of mature trees and the Mississippi River from the 9th Floor. The furniture has been customized for the condo and are one of a kind pieces. All closets have built-ins for maximum storage & are beautifully designed. You have to see it to believe it! Included in the HOA fees: 2 elevators, inground pool, surrounded with lounging and grilling areas, pool table, exercise room, sauna, large area for family/friend events, laundry on each floor, new fire safety system, water, heating, cooling, lawn care, snow removal and most importantly an on-site building manager. Additionally, electric, which averages less than $30 a month, and internet if desired.
- Type:
- Single Family
- Sq.Ft.:
- 1,072
- Status:
- Active
- Beds:
- 3
- Year built:
- 1960
- Baths:
- 2.00
- MLS#:
- QC4256467
- Subdivision:
- Sunrise
ADDITIONAL INFORMATION
Welcome to your charming 3-bedroom ranch-style home! Featuring brand-new roofing and fresh flooring throughout, this single-level beauty offers an open, sun-filled layout that’s perfect for relaxed living. With no basement, everything you need is conveniently on one level. Enjoy cozy evenings in the spacious living area, or retreat to the inviting bedrooms for a peaceful night. This home is move-in ready, and with its modern updates, it’s the perfect canvas to make your own. Don’t miss out on this gem—schedule a tour today!
- Type:
- Single Family
- Sq.Ft.:
- 1,980
- Status:
- Active
- Beds:
- 4
- Year built:
- 1910
- Baths:
- 2.00
- MLS#:
- QC4256020
- Subdivision:
- East Moline
ADDITIONAL INFORMATION
This 4-bedroom home is ready for its new owner! The home's main level offers an ample size kitchen with a breakfast bar, full bathroom, and formal dining. Upstairs you will find 4 bedrooms conveniently located near the home's second full bathroom. The home features some freshly painted walls & trim, a 2-car detached garage, and a long driveway that provides additional off-street parking. Near downtown East Moline, the location provides for shopping, restaurants, and entertainment close by. Contact your trusted agent to schedule your tour today! Buyer/Buyer's agent to verify measurements & all property details.
- Type:
- Single Family
- Sq.Ft.:
- 1,550
- Status:
- Active
- Beds:
- 3
- Year built:
- 1937
- Baths:
- 1.00
- MLS#:
- QC4255922
- Subdivision:
- Louise N Miller
ADDITIONAL INFORMATION
3-bedroom, 1-bathroom with a 2-car garage nestled in a convenient location, this property offers ease of access to all your daily necessities. Freshly painted walls and new carpeting, updated kitchen and bath. New roof in 2023 and a furnace replaced in 2021. This home is currently tenant occupied through 11/2025 @ $1375 per month. 48-hour notice is required .Don't miss out on this incredible investment opportunity!
- Type:
- Single Family
- Sq.Ft.:
- 863
- Status:
- Active
- Beds:
- 2
- Lot size:
- 0.2 Acres
- Year built:
- 1955
- Baths:
- 1.00
- MLS#:
- QC4255591
- Subdivision:
- Brotmans Hampton Township
ADDITIONAL INFORMATION
Adorable 2 bed 1 bath slab ranch with sunroom, 18x21 garage, carport, and fenced in yard. Stop renting! Seller is related to Listing Agent,
- Type:
- Single Family
- Sq.Ft.:
- 2,403
- Status:
- Active
- Beds:
- 4
- Lot size:
- 0.56 Acres
- Year built:
- 1936
- Baths:
- 3.00
- MLS#:
- QC4255505
- Subdivision:
- Kings Addition
ADDITIONAL INFORMATION
Offer in progress, continue to show. Beautiful East Moline brick home that combines historic charm with modern updates! Main level features a large enclosed porch, living room, dining room, eat-in kitchen, 1/2 bathroom and bedroom. Head up the wood feature staircase for 3 bedrooms and a full bathroom. The basement offers even more space with laundry room, bathroom, family room plus two additional rooms that could be used for storage, craft area, den, office or another non-conforming bedroom. Step outside to a new large concrete patio that is ideal for entertaining. Covered patio area has lights and a fan. New oversized two car garage. Huge level yard with fruit trees! Home is located on over a .5 acre lot at the end of a cul-de-sac for additional privacy. Per seller, updates in 2024 include kitchen remodel with new appliances, flooring updates, windows, light fixtures, bathroom vanity, new electrical panel in home and garage, doors, painting and more. Well built and move-in ready home!
- Type:
- Other
- Sq.Ft.:
- 821
- Status:
- Active
- Beds:
- 1
- Year built:
- 1969
- Baths:
- 1.00
- MLS#:
- QC4255386
- Subdivision:
- Summit Ridge Condos
ADDITIONAL INFORMATION
Stunning 1 bed, 1 bath condo that has been totally updated. Unique kitchen with hard surface countertops & breakfast bar eating area. Open floorplan & striking crown molding. Two clever bookcases are actually doors, one to the front closet & the other to the bedroom. You will love the large closets & dressing area. There are floor to ceiling windows & sliders (recently cleaned & serviced) on this 10th floor condo with views! HOA fees include so much: 2 elevators, inground pool with great patios, decks, gas grills, lounge, pool table, fitness room, saunas, mini library, water, gas, furnace & central air, laundry facilities on each floor, fire safety compliance, heated garage space is only $60 month. And you get a secured building, camera & on-sight manager. You only pay MidAmerican for electricity & cable bill. 2 cats allowed, no dogs. Sprinkler system being installed. Fall in love with this beautiful condo & enjoy living at Summit Ridge. Garage is $60 fee for 1 garage space per month.. All buyer & buyer's agent to verify all sq. ft. figures, school, zones, taxes, exemptions & zoning.
- Type:
- Single Family
- Sq.Ft.:
- 2,076
- Status:
- Active
- Beds:
- 4
- Lot size:
- 0.23 Acres
- Year built:
- 1931
- Baths:
- 2.00
- MLS#:
- QC4255188
- Subdivision:
- Park
ADDITIONAL INFORMATION
Ask us about the low interest rate on this home! With approved financing, the seller is willing to do a rate buy down to 4.25% for the 1st year, 5.25% for the 2nd year, & 6.25% for the 3rd year! This charming 3-bed, 2-bath home with a 1-car garage in East Moline is move-in ready! The living room, featuring a cozy wood-burning fireplace, welcomes you from the versatile enclosed front porch. The kitchen includes an adorable dining nook, and the formal dining room opens to a screened-in porch. Beautiful hardwood floors span most of the house. Some other original features can be found sprinkled throughout. The spacious finished basement includes a non-conforming 4th bedroom, a full bathroom, and an additional refrigerator in the rec room. Recent updates include the kitchen (2024), upstairs bathroom (2019), basement bathroom (2022), and basement carpet (2024). The roof was replaced in 2022, the HVAC system in 2020, the water heater in 2015, and the windows in 2014 and 2024. The home is centrally located near Butterworth Park. Don't miss out on your chance to call this two-story turnkey home your own! Schedule a private showing to see it today!
- Type:
- Single Family
- Sq.Ft.:
- 864
- Status:
- Active
- Beds:
- 3
- Year built:
- 1962
- Baths:
- 1.00
- MLS#:
- QC4254998
- Subdivision:
- Meadowlawn
ADDITIONAL INFORMATION
This charming 3 bedroom ranch offers the perfect blend of comfort and convenience, with no steps to navigate making it easily accessible for everyone. This spaciose, fenced-in backyard is perfect for outdoor activities! The kitchen had been recently updated featuring stainless steel appliances. Do not miss this move in ready gem!
- Type:
- Other
- Sq.Ft.:
- 1,166
- Status:
- Active
- Beds:
- 2
- Lot size:
- 3.69 Acres
- Year built:
- 1969
- Baths:
- 2.00
- MLS#:
- QC4254329
- Subdivision:
- Summit Ridge Condos
ADDITIONAL INFORMATION
Great opportunity! This condo is in the middle of getting a face lift and seller is selling As-Is Condition at this new reduced price. New porcelain tile floors throughout main areas. Custom marble & granite on all hard top surfaces. Master bath has a 6 foot custom shower. Guest bath/shower has glass brought out wider which allows more room for elbows. Center island has new cabinets with lazy susan and custom birch countertop from Alaska. All new outlets, new modern light fixtures. Tile tub surround and showers all waterproofed walls with liquid membrane. Unit put together to last a lifetime. Contractor in business in Arizona 27 years with service to the tile and stone fabrication industry. Made for seller but life change called back out west. HOA includes almost all the utilities. Free laundry! Heated parking $50 month. Storage space in garage. Huge windows and great views! 2 bedrooms, 2 baths. Secure building w/on site manager. Spend summers at your pool, stroll the grounds, use the gym! Great public areas for visiting.
- Type:
- Other
- Sq.Ft.:
- 1,362
- Status:
- Active
- Beds:
- 3
- Year built:
- 1969
- Baths:
- 2.00
- MLS#:
- QC4254010
- Subdivision:
- Summit Ridge Condos
ADDITIONAL INFORMATION
Motivated Seller, Make an Offer! PRICE REDUCED & IMMEDIATE OCCUPANCY AVAILABLE!! Indulge in the convenience of condo living with this 6th floor 3-bed, 2-bath unit in East Moline. This home welcomes you with bright, spacious rooms & generous closet space. Enjoy shared amenities like a security system, onsite management, elevators, a pool, a gym, & laundry facilities on each floor. A heated underground garage spot ($60/month) is available. HOA fees encompass various utilities such as heat, water, gas, air conditioning, sewer, & trash removal. Per the sellers, updates include most of the carpet replaced ('22), a walk-in shower ('22), a new fridge & kitchen sink ('23), new bathroom vanity/sink ('24) & between 2018-2023 several new fixtures in both bathrooms, new trim molding in living room & bedrooms, & refinished living room ceiling. New parking lot security lights & new secure retaining wall & lighting! Don't let this exquisite condo slip away!
- Type:
- Other
- Sq.Ft.:
- 1,166
- Status:
- Active
- Beds:
- 2
- Year built:
- 1969
- Baths:
- 2.00
- MLS#:
- QC4252629
- Subdivision:
- Summit Ridge Condos
ADDITIONAL INFORMATION
Wonderful condo with updated bathrooms & the kitchen with hard surface countertops. The large closet by the front door has panty storage & a place to hang coats. The kitchen has a breakfast bar & is open to the dining & living rooms. There are floor to ceiling windows & sliders for great seasonal river views & even a view of the pool. It's like living in a tree house overlooking the river. And did I say great views? Unit faces N & W for the best views/sunsets. Appliances stay but not warrantied. HOA fees include so much: 2 elevators, inground pool with great patios, lounge, pool table, fully equipped exercise room, library, water, gas, furnace & central air, laundry facilities on each floor, fire safety compliance, heated garage space is only $60 month. Secure security system, camera & on-sight management, you pay MidAmerican bill for electric only. Buyer and Buyer's agent to verify all sq. ft. figures, school, zones, taxes, exemptions and zoning.
Andrea D. Conner, License 471020674, Xome Inc., License 478026347, [email protected], 844-400-XOME (9663), 750 Highway 121 Bypass, Ste 100, Lewisville, TX 75067

Listings courtesy of RMLS Alliance as distributed by MLS GRID. Based on information submitted to the MLS GRID as of {{last updated}}. All data is obtained from various sources and may not have been verified by broker or MLS GRID. Supplied Open House Information is subject to change without notice. All information should be independently reviewed and verified for accuracy. Properties may or may not be listed by the office/agent presenting the information. Properties displayed may be listed or sold by various participants in the MLS. All information provided by the listing agent/broker is deemed reliable but is not guaranteed and should be independently verified. Information being provided is for consumers' personal, non-commercial use and may not be used for any purpose other than to identify prospective properties consumers may be interested in purchasing. Copyright © 2024 RMLS Alliance. All rights reserved.


© 2024 Midwest Real Estate Data LLC. All rights reserved. Listings courtesy of MRED MLS as distributed by MLS GRID, based on information submitted to the MLS GRID as of {{last updated}}.. All data is obtained from various sources and may not have been verified by broker or MLS GRID. Supplied Open House Information is subject to change without notice. All information should be independently reviewed and verified for accuracy. Properties may or may not be listed by the office/agent presenting the information. The Digital Millennium Copyright Act of 1998, 17 U.S.C. § 512 (the “DMCA”) provides recourse for copyright owners who believe that material appearing on the Internet infringes their rights under U.S. copyright law. If you believe in good faith that any content or material made available in connection with our website or services infringes your copyright, you (or your agent) may send us a notice requesting that the content or material be removed, or access to it blocked. Notices must be sent in writing by email to [email protected]. The DMCA requires that your notice of alleged copyright infringement include the following information: (1) description of the copyrighted work that is the subject of claimed infringement; (2) description of the alleged infringing content and information sufficient to permit us to locate the content; (3) contact information for you, including your address, telephone number and email address; (4) a statement by you that you have a good faith belief that the content in the manner complained of is not authorized by the copyright owner, or its agent, or by the operation of any law; (5) a statement by you, signed under penalty of perjury, that the information in the notification is accurate and that you have the authority to enforce the copyrights that are claimed to be infringed; and (6) a physical or electronic signature of the copyright owner or a person authorized to act on the copyright owner’s behalf. Failure to include all of the above information may result in the delay of the processing of your complaint.
East Moline Real Estate
The median home value in East Moline, IL is $119,500. This is lower than the county median home value of $129,200. The national median home value is $338,100. The average price of homes sold in East Moline, IL is $119,500. Approximately 61.27% of East Moline homes are owned, compared to 31.59% rented, while 7.13% are vacant. East Moline real estate listings include condos, townhomes, and single family homes for sale. Commercial properties are also available. If you see a property you’re interested in, contact a East Moline real estate agent to arrange a tour today!
East Moline, Illinois 61244 has a population of 21,181. East Moline 61244 is more family-centric than the surrounding county with 26.43% of the households containing married families with children. The county average for households married with children is 26.3%.
The median household income in East Moline, Illinois 61244 is $55,529. The median household income for the surrounding county is $58,974 compared to the national median of $69,021. The median age of people living in East Moline 61244 is 38.6 years.
East Moline Weather
The average high temperature in July is 85.2 degrees, with an average low temperature in January of 15 degrees. The average rainfall is approximately 37 inches per year, with 29.1 inches of snow per year.
