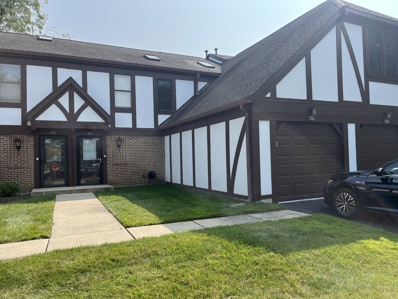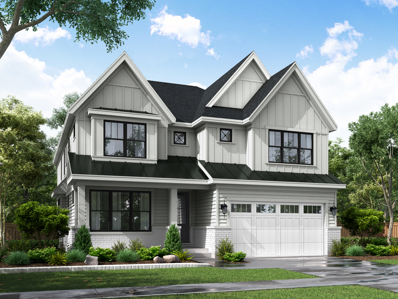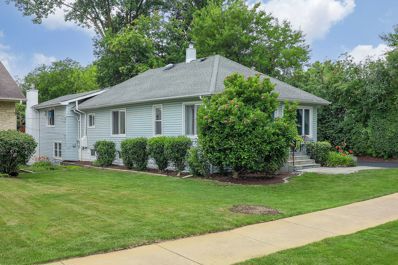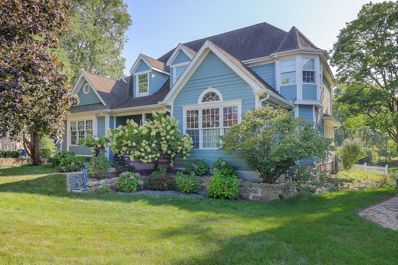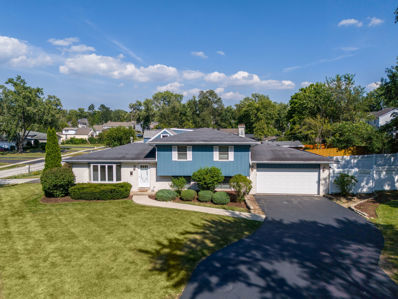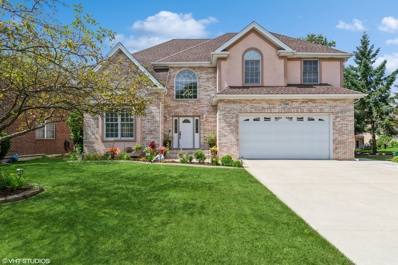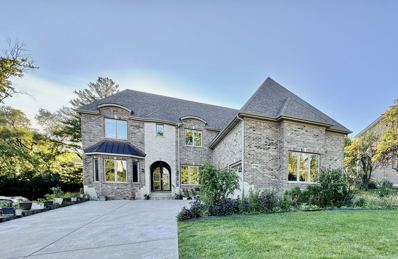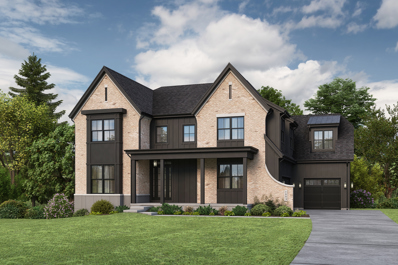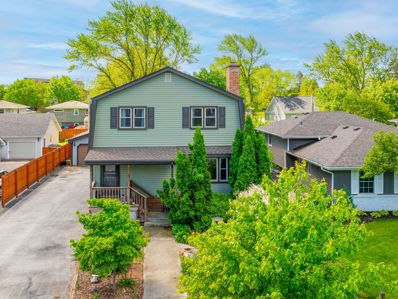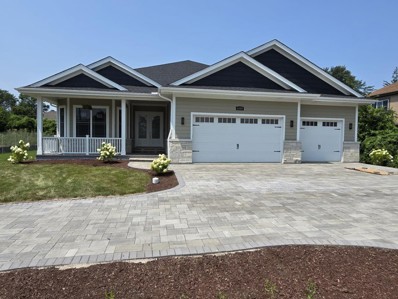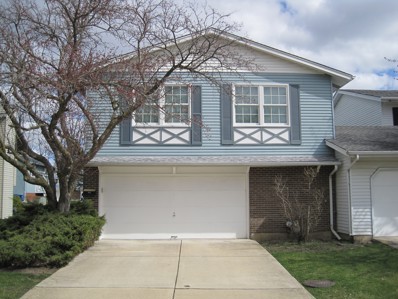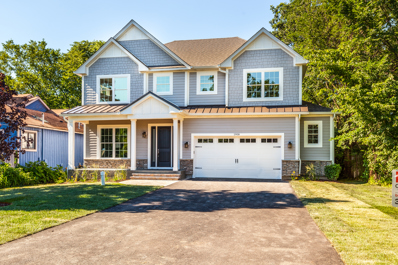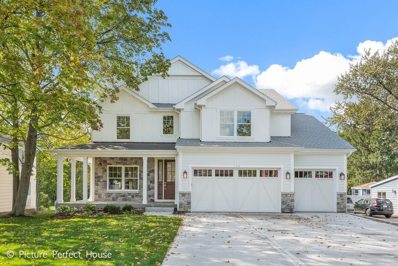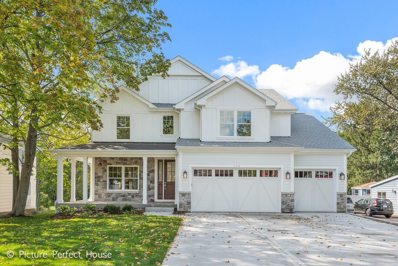Downers Grove IL Homes for Sale
Open House:
Saturday, 11/16 6:00-8:00PM
- Type:
- Single Family
- Sq.Ft.:
- 1,200
- Status:
- Active
- Beds:
- 2
- Year built:
- 1985
- Baths:
- 2.00
- MLS#:
- 12160815
- Subdivision:
- Chesapeake
ADDITIONAL INFORMATION
Beautiful Two Story Townhome in Chesapeake Village. LR and DR has Wood Laminate Flooring and Sliding Glass Door to the patio and green space. Wood Burning Fireplace in the LR. Kitchen has a Breakfast Bar, newer, stainless steel appliances with a built in microwave. Laundry Room has a Front loading Whirlpool Washer and Dryer. Attached one car garage has cabinets for extra storage , new shelving along the north wall,new pull down stairs to attic storage above the garage with new wood flooring for your extra or seasonal items. Garage floor has been painted.All rooms and the interior of the garage have been freshly painted. Second Floor Features new stairway flooring a generous sized Master Bedroom with Vaulted Ceiling,sky light ,green space views and new flooring. Walk in Closet and dressing area. Second Bedroom has a skylight. New flooring,vaulted ceiling deep spacious closet updated windows. Incredibly convenient location,multiple grocery stores and restaurants are just minutes away. Easy drive to express ways and several forest preserves. Furniture and TV included .
$1,149,990
6026 Fairview Avenue Downers Grove, IL 60516
ADDITIONAL INFORMATION
Welcome home! Downers Grove's newest development featuring 7 custom home sites! Featuring 2 story and ranch Models, 3 car garage options, custom design features and more. Close to Town, train station, shopping and entertainment. Acclaimed Downers Grove Schools. Large lots and private backyards! Photos are from previous projects.
- Type:
- Single Family
- Sq.Ft.:
- 1,692
- Status:
- Active
- Beds:
- 3
- Lot size:
- 0.2 Acres
- Year built:
- 1919
- Baths:
- 2.00
- MLS#:
- 12149802
ADDITIONAL INFORMATION
CUTE STARTER HOME IN AN EXCELLENT LOCATION, JUST 4 BLOCKS TO DOWNTOWN DOWNERS GROVE SHOPPING, RESTAURANTS, SCHOOLS, AND METRA! YOU'LL LOVE THIS MOVE-IN READY 3BR 2BATH HOME IN GREAT CONDITION....ALMOST EVERYTHING HAS BEEN UPGRADED OR REPLACED, INCLUDING ALL MAJOR MECHANICALS, HVAC, ETC. WONDERFUL 1ST FLOOR FAMILY ROOM ADDITION ADDS GREAT LIVING SPACE (CAN'T BE SEEN FROM STREET). HARDWOOD FLOORS THRU-OUT MOST OF HOME. LARGE 2.5 ATTACHED GARAGE, WITH PLENTY OF STORAGE SPACE (ALSO CAN'T BE SEEN FROM STREET). BEAUTIFUL PARK-LIKE BACKYARD IS PERFECT FOR ALMOST ANYTHING (50X177). TOP-RATED SCHOOLS K THRU 8, AND EXCELLENT DOWNERS SOUTH HIGH SCHOOL. THIS IS A FUN BLOCK, GREAT NEIGHBORHOOD, IN A WALK-TO-EVERYTHING LOCATION!
$1,170,000
6012 Hillcrest Court Downers Grove, IL 60516
- Type:
- Single Family
- Sq.Ft.:
- 3,244
- Status:
- Active
- Beds:
- 4
- Lot size:
- 0.47 Acres
- Year built:
- 1991
- Baths:
- 4.00
- MLS#:
- 12133062
ADDITIONAL INFORMATION
Beautiful custom-built home in the desirable Hillcrest neighborhood. Located on a lovely cul-de-sac. Truly one of a kind! Excellent floor plan with spacious rooms flooded with natural light. Fantastic views of the nearly 1/2 acre property through the expansive custom windows. This home has it all! Charming architectural details, exquisite handcrafted millwork, hardwood floors, custom tray, and vaulted ceilings. The exceptional primary suite has a gorgeous bath, heated floors, a walk-in shower, soaking tub, and walk-in closet. 4 bedrooms, 3 1/2 baths, a huge family room, office, library, sun room, laundry room, rec room, 4 plus car garage, charming matching shed, and tons of storage! Meticulously maintained! Too many special features to list! Enjoy the friendly downtown Downers Grove, the wonderful Downers Grove Library, commuter train, tons of shopping, and many great restaurants. Walk to award-winning Hillcrest School, Avery Coonley, O'Neil Middle School, and the excellent Downers Grove South High School.
- Type:
- Single Family
- Sq.Ft.:
- 2,688
- Status:
- Active
- Beds:
- 3
- Year built:
- 1991
- Baths:
- 3.00
- MLS#:
- 12148425
ADDITIONAL INFORMATION
Move in ready expansive quad split level all finished home with 3/4 bedrooms. Located conveniently walking distance one block from Kingsley elementary school and three blocks from Downers Grove High school. Three full bathrooms allow ample flexibility with addition rooms for sewing/laundry, mud/workout room, reading room or crafting room. To many possibilities to list. Beautiful corner lot with top of the line pet friendly 6' privacy fence with plenty of room for outdoor games. Wall to wall carpeting in bedrooms, living room and dining room. Ceramic tile throughout including foyer, kitchen, family room and recreation room. Beautiful fireplace in family room and ceiling fans make this a perfect place to call home.
- Type:
- Single Family
- Sq.Ft.:
- 2,701
- Status:
- Active
- Beds:
- 4
- Year built:
- 2006
- Baths:
- 4.00
- MLS#:
- 12144345
ADDITIONAL INFORMATION
PERFECTION comes to mind as I walk through this family home room by room. Everyone dreams of living in a home as spectacular as this! Well, now your dreams can come true! Here it is! From first look the beauty and quality of this home will be felt immediately upon pulling into the driveway! All brick surround speaks to the longevity only found in a high end quality home. Upon entering you will feel not only the suburb quality of the home, but how it truly reflects pride of ownership everywhere you look! You will have to take a double look at the age...are you sure this is not a brand new home? This one owner home has been lovingly and immaculately cared for - staying updated when needed to assist in maintaining its pristine condition. Attention to detail abounds! Entire home painted inside with the popular paint color, Agreeable Gray. It is amazing how this paint reflects changing subtle hues depending on the lighting. It seamlessly blends with any style of decorating! Supreme quality solid oak floors throughout the entire home - with boarder inlays of a contrasting color add to the designer one of a kind feel. Look closely at the oak bannister when going to the second level and notice the subtle design changes in the spindles --- another intentional design element. Abundance of custom maple cabinetry in the large cook's kitchen with yards of granite counter tops - eat at center island - stainless appliances - a kitchen for the master chef --- or those who just love walking into a stunning kitchen to fix a quick meal! Patio doors flood light into the kitchen and open to a custom build raised deck - freshly painted. Perfect for entertaining and relaxing after a long day at work. Enjoy your nicely manicured yard, and if it is too sunny for you...there is an attached awning which spans the deck... breaking the heat, creating a nice shaded cool environment in which to sit and enjoy the outdoors. An arched entryway from the kitchen with side walls - breaks that straight all one room feel which abounds in most new construction. This allows the sought after open floor plan - yet the coziness of a separate family room. Look at that handcrafted stone fireplace! WOW!! Could easily be converted to gas for those who like a more natural warm flickering fire. Flanked by windows on each side making this room light, bright and fabulously open with a high vaulted ceiling. Definitely a room which I would call "come home to comfort". Let's go downstairs*** Huge entire house footprint basement finished with high end laminate flooring including the addition of a second kitchen and a full bath, provides so many options! Could easily add a couple bedrooms and still have a nice living room. Or make it into a fabulous fun room! Or man cave! Or teenager hangout! You have a blank canvas all ready for your personal touches. Upstairs is next *** 4 generous sized bedrooms all with solid hardwood flooring will accommodate even the largest of bedroom sets with ease. Light and bright on the second floor follows the theme of the entire home! Don't forget to look up at all the uniquely different tray ceilings! ************* Metra train - minutes away ***Downtown Chicago - about 25 minutes on I-55*** Downers Grove is exploding with a myriad of restaurants, including outdoor dining, festivals, parks, quaint novelty shops - it's just a flurry of activity! Be sure to drive through Downtown Downers before or after you preview this fabulous home!! Welcome to the life you and your family have been looking for!
$1,200,000
6121 Woodward Avenue Downers Grove, IL 60516
- Type:
- Single Family
- Sq.Ft.:
- 3,600
- Status:
- Active
- Beds:
- 5
- Year built:
- 2024
- Baths:
- 5.00
- MLS#:
- 12163669
ADDITIONAL INFORMATION
Build to suit. Photos show a plan that seller plan to build. Model home is located in Hinsdale available for viewing. Modification/ customization is welcome. Listed price has brick front and aluminum siding. Unfinished basement.
- Type:
- Single Family
- Sq.Ft.:
- 1,240
- Status:
- Active
- Beds:
- 4
- Lot size:
- 2.32 Acres
- Year built:
- 1932
- Baths:
- 2.00
- MLS#:
- 12093698
ADDITIONAL INFORMATION
Welcome to a rare opportunity, the property is nestled on a generous 2.3-acre lot. This unique property not only promises a room for creating your dream home but also offers expansive commercial potential. Imagine the possibilities with this house, poised for renovation, allowing you to customize it into a beautiful and comfortable home. The large lot provides ample space for gardens, outdoor activities, and potential expansions. Additionally, the ORI zoning opens opportunities beyond residential use, perfect for entrepreneurs or investors looking to develop office spaces, research facilities, or light industrial operations. close to major highways I-55, Rt 83, and Rt 53, this property ensures excellent connectivity and convenience, making daily commutes or business operations seamless. Seize this chance to transform this ideally-located property into the home of your dreams or a flourishing business hub. The house is being sold as-is, inviting you to envision and create the future you desire. Don't miss out on this versatile and promising property.
$1,450,000
1243 59th Street Downers Grove, IL 60516
- Type:
- Single Family
- Sq.Ft.:
- 4,000
- Status:
- Active
- Beds:
- 5
- Lot size:
- 0.24 Acres
- Year built:
- 2024
- Baths:
- 5.00
- MLS#:
- 12069866
ADDITIONAL INFORMATION
CONSTRUCTION HAS STARTED, but still time to customize!! - - Introducing contemporary luxury living - a new construction home that redefines elegance and sophistication. This stunning residence boasts 5 bedrooms, 5 full bathrooms, 3 car garage and over 5,800 sq ft of living space, offering an unparalleled level of comfort and style. Designed with an open-concept that seamlessly blends contemporary aesthetics with functional living spaces. The gourmet kitchen is a chef's dream, featuring Wolf, Sub-Zero and Cove appliances, a custom Amish cabinetry package with an expansive island that serves as the centerpiece. Entertain in style in the grand living and dining areas, flowing to a sprawling back deck overlooking the forest preserve. The primary suite is complete with a spa-like bathroom and two spacious walk-in closets. Each additional bedroom is generously sized and thoughtfully designed with vaulted ceilings and ensuite bathrooms. Adding to the allure, the home boasts a walk-out basement, offering additional living space that seamlessly integrates with the backyard. This versatile space provides flexibility to cater to your lifestyle needs. Located in the Hillcrest elementary neighborhood, this new construction home offers not only a luxurious living experience but also the convenience of being close to schools, parks, downtown shopping, dining and transportation. This is more than a home; it's the perfect blend of elegance and functionality, crafted to create a residence that defines contemporary luxury living. REACH OUT TODAY TO PICK YOUR FINISHES!
- Type:
- Single Family
- Sq.Ft.:
- 1,568
- Status:
- Active
- Beds:
- 4
- Year built:
- 1955
- Baths:
- 2.00
- MLS#:
- 12051007
ADDITIONAL INFORMATION
Step inside this expansive residence that has been lovingly occupied since 1974. Home is now in the care of family and is in need of minor TLC to really bring this home back to its fullest potential. As you enter, the main floor features an inviting living space complete with hardwood floors and a charming brick fireplace. Adjacent to the spacious kitchen offering ample cabinetry and a convenient breakfast bar, is a separate dining area with backyard access. Upstairs, discover four generously proportioned bedrooms, each offering abundant closet space. A partially finished basement extends the living area, ideal for a home office, gym, or play room. The unfinished section provides ample storage or customize for your very own home workshop. Outside, the fully fenced backyard is equipped with a spacious deck, paver patio with a hot tub, and a 8x12 shed for all your outside equipment. Roof is about 7 years old. Home is equipped with a back-up generator covering about half the home and all major appliances. Nestled in a desired neighborhood just steps to McCollum Park and a quick drive to all that downtown Downers Grove and the Green Knolls Shopping Center has to offer.
$1,048,000
Address not provided Downers Grove, IL 60516
- Type:
- Single Family
- Sq.Ft.:
- 2,742
- Status:
- Active
- Beds:
- 3
- Year built:
- 2024
- Baths:
- 3.00
- MLS#:
- 12014462
ADDITIONAL INFORMATION
ANOTHER 20K PRICE CHANGE...This Beautiful Ranch New Construction in the Heart of Downers Grove is ready!!! This home has all the bells and whistles of a Builders own home. From the start when you walk into the beautiful Grand Foyer you will fell at Home! If you are in the market for a Ranch Style home W/professional Landscaping, 3 Car Garage with a Round about Paver Driveway. This allows for easy in and out access! Here are some features you can expect to see while visiting this home: Starting with: '10 feet ceiling through out entire floor. *Crown molding through out the living area and all bedrooms. *All Bedrooms Build-in & Walk in Closets. *Entire Floor Hardwood and Tle. *Tall Custom Kitchen Cabinets and Appliances. With Island and Large Bar Height Eat in. *With Large Walk in Butler Pantry. *Central Vacuum through out the house. *8 feet Double Front Entrance. *8 Feet solid custom Exterior Doors. *All Exterior walls are 2x6 with spray foam on the wall and the ceiling for energy efficiency. *All interior walls are 2x6 and insulated with sound proof through the house. *Covered Roof Porch and Deck. *Horse Shoe Brick/Stone driveway. *2 set of stairs going to basement from interior and or from garage. And soo much more! Schedule today before it is to late.
- Type:
- Single Family
- Sq.Ft.:
- 1,784
- Status:
- Active
- Beds:
- 3
- Year built:
- 1977
- Baths:
- 2.00
- MLS#:
- 12010177
- Subdivision:
- Prentiss Brook Terrace
ADDITIONAL INFORMATION
Phenomenal Home in Popular Prentiss Brook Manor !! Features: New 2nd Fl Windows ($23,000) 2024, Newer 1st Fl Carpet, Newer Gas Wtr Heater, Newer Concrete Drive, Newer Furnace & A/C. Newer Roof, Close to Schools, Shopping & Transportation, Interior 1784 Sq Ft, 2 Car Garage 367 Sq Ft, 3 Bdrms, 2 Baths, Large Family Rm, Newer Gas Water Heater, Storage in Garage plus Inside Home. Much Much More!! Move In Condition !! Welcome to Downers Grove and A Great Neighborhood !! *****Let's TALK*****
$1,264,900
7125 Matthias Road Downers Grove, IL 60516
ADDITIONAL INFORMATION
Proposed new construction (LAND ONLY with price based on proposed construction from local builder)! Attached photos are of homes previous built by featured builder. Land can be sold separately as well. Developer already connected water runoff to newly developed detention pond within the subdivision. Ready for construction. Three other lots available: 11887453, 11887444, 11887437
$1,264,900
7129 Matthias Road Downers Grove, IL 60516
ADDITIONAL INFORMATION
Proposed new construction (LAND ONLY with price based on proposed construction from local builder)! Proposed new construction in Downers Grove! Photos show sampling of featured builders work. Land may be purchased separately as well. Developer already connected water runoff to newly developed detention pond within the subdivision. Ready for construction. Three other lots available: 11887448, 11887444, 11887437
ADDITIONAL INFORMATION
Proposed new construction (LAND ONLY with price based on proposed construction from local builder)! Tremendous opportunity to build your dream home! Attached photos are of homes previous built by featured builder (2790 sq ft above grade). Land can be sold separately as well. Land has been fully developed and approved by city to construct 3450 sq ft home above grade. Allows for 500 sq ft drive, 500 sq ft patio plus 550 sq foot contingency. Developer already connected water runoff to newly developed detention pond within the subdivision. With infrastructure in place, construction can begin promptly! Three other lots available: 11887448, 11887453, 11887444


© 2024 Midwest Real Estate Data LLC. All rights reserved. Listings courtesy of MRED MLS as distributed by MLS GRID, based on information submitted to the MLS GRID as of {{last updated}}.. All data is obtained from various sources and may not have been verified by broker or MLS GRID. Supplied Open House Information is subject to change without notice. All information should be independently reviewed and verified for accuracy. Properties may or may not be listed by the office/agent presenting the information. The Digital Millennium Copyright Act of 1998, 17 U.S.C. § 512 (the “DMCA”) provides recourse for copyright owners who believe that material appearing on the Internet infringes their rights under U.S. copyright law. If you believe in good faith that any content or material made available in connection with our website or services infringes your copyright, you (or your agent) may send us a notice requesting that the content or material be removed, or access to it blocked. Notices must be sent in writing by email to [email protected]. The DMCA requires that your notice of alleged copyright infringement include the following information: (1) description of the copyrighted work that is the subject of claimed infringement; (2) description of the alleged infringing content and information sufficient to permit us to locate the content; (3) contact information for you, including your address, telephone number and email address; (4) a statement by you that you have a good faith belief that the content in the manner complained of is not authorized by the copyright owner, or its agent, or by the operation of any law; (5) a statement by you, signed under penalty of perjury, that the information in the notification is accurate and that you have the authority to enforce the copyrights that are claimed to be infringed; and (6) a physical or electronic signature of the copyright owner or a person authorized to act on the copyright owner’s behalf. Failure to include all of the above information may result in the delay of the processing of your complaint.
Downers Grove Real Estate
The median home value in Downers Grove, IL is $389,700. This is higher than the county median home value of $344,000. The national median home value is $338,100. The average price of homes sold in Downers Grove, IL is $389,700. Approximately 72.15% of Downers Grove homes are owned, compared to 23.15% rented, while 4.7% are vacant. Downers Grove real estate listings include condos, townhomes, and single family homes for sale. Commercial properties are also available. If you see a property you’re interested in, contact a Downers Grove real estate agent to arrange a tour today!
Downers Grove, Illinois 60516 has a population of 50,209. Downers Grove 60516 is more family-centric than the surrounding county with 37.01% of the households containing married families with children. The county average for households married with children is 36.11%.
The median household income in Downers Grove, Illinois 60516 is $105,217. The median household income for the surrounding county is $100,292 compared to the national median of $69,021. The median age of people living in Downers Grove 60516 is 42.8 years.
Downers Grove Weather
The average high temperature in July is 84.1 degrees, with an average low temperature in January of 14.9 degrees. The average rainfall is approximately 38.7 inches per year, with 30.4 inches of snow per year.
