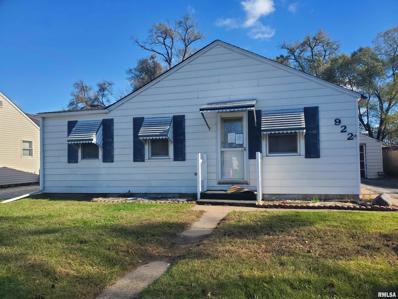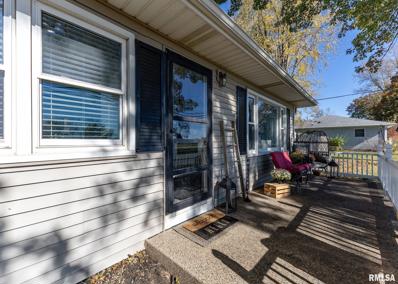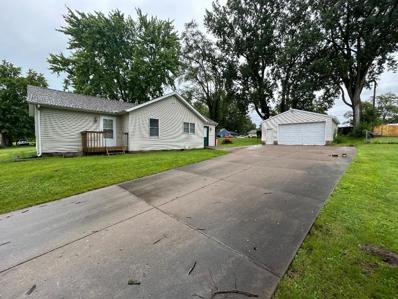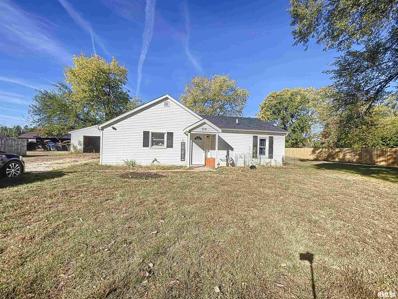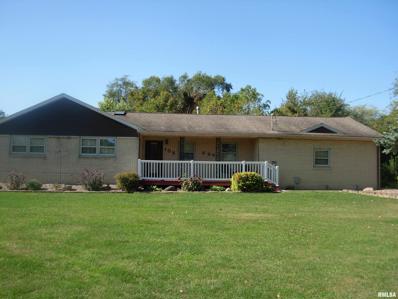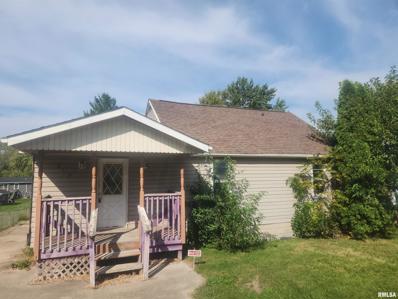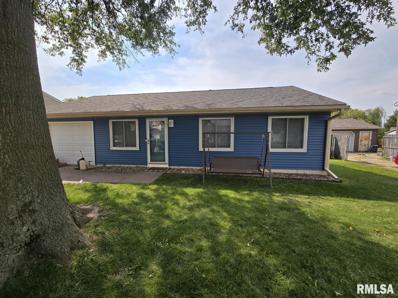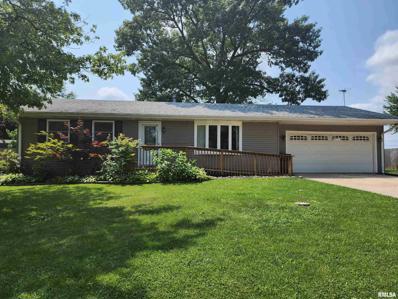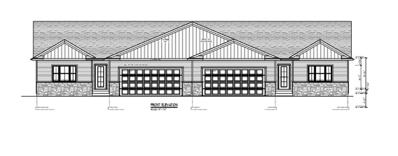Colona IL Homes for Sale
$290,000
200 Misty Lane Colona, IL 61241
- Type:
- Single Family
- Sq.Ft.:
- 1,490
- Status:
- NEW LISTING
- Beds:
- 3
- Lot size:
- 0.26 Acres
- Year built:
- 2013
- Baths:
- 2.00
- MLS#:
- QC4259279
- Subdivision:
- Stonebridge Crossing
ADDITIONAL INFORMATION
Come and see this beautiful ranch-style home with a lovely open concept. This home features an open kitchen with solid surface countertops and stainless steel appliances. The kitchen island looks over the living room which features vaulted ceilings and a fireplace to cozy up to. Beautiful wood look tile makes this space extra special. Custom, ready-shade blinds will stay. The laundry room is just off the kitchen and leads to the heated garage for your convenience. Three bedrooms and two full bath are also on the main floor. The primary suite is spacious with a walk-in closet, private bath, and lots of natural light. The basement is insulated and is an open canvas to make it your own. New 27ft above-ground pool and a covered porch off the dining room to enjoy during the summertime. Fenced-in backyard. This home has only had two owners.
$280,000
924 Cypress Drive Colona, IL 61241
- Type:
- Single Family
- Sq.Ft.:
- 2,325
- Status:
- NEW LISTING
- Beds:
- 3
- Lot size:
- 0.14 Acres
- Year built:
- 2001
- Baths:
- 3.00
- MLS#:
- QC4259202
- Subdivision:
- Greenwood
ADDITIONAL INFORMATION
Discover this updated ranch-style home's perfect blend of comfort, style, and functionality. Featuring three bedrooms, three full baths, and a fully finished basement, laundry hook-ups on the main floor and basement, this property offers exceptional space for both relaxation and productivity. The open-concept living room boasts soaring cathedral ceilings and a gas log fireplace, creating a warm and inviting atmosphere. The basement is thoughtfully designed with a large family room with an egress window, a separate office area, an exercise room, and a non-conforming bedroom, offering endless possibilities for use and storage!
- Type:
- Single Family
- Sq.Ft.:
- 1,144
- Status:
- Active
- Beds:
- 3
- Lot size:
- 0.84 Acres
- Year built:
- 1971
- Baths:
- 2.00
- MLS#:
- QC4258938
- Subdivision:
- Rock River View
ADDITIONAL INFORMATION
Location. Location. Location! Let your imagination run wild with what this could be with some sweat equity. This 3 bedroom, 1.5 bath home with nearly an acre of land is overlooking the rock river and tucked back into the woods on a dead end drive, all located in the Geneseo School District. Inside you have an open floor plan for your kitchen, dining room and living room that will be great for entertaining in your new space. The big picture window located in the living room will be one of your favorite features of the home for years to come. You are also a short, peaceful drive from all the amenities. This is the woodsy home that you've been looking for and it is ready for new owners! Per seller, approx. ages - Roof 2019, Water Softener 2022. Appliance included. Home is not located in a flood zone.
- Type:
- Other
- Sq.Ft.:
- 1,717
- Status:
- Active
- Beds:
- 3
- Year built:
- 2007
- Baths:
- 3.00
- MLS#:
- QC4258831
- Subdivision:
- Stonebridge Crossing
ADDITIONAL INFORMATION
Discover this charming townhouse featuring 3 bedrooms, 2.5 baths, and an attached 2 car garage. The spacious living room invites you in with new flooring, fresh paint and a cozy gas log fireplace. The eat-in kitchen is a chef's delight, boasting ample cabinet and counter space, perfect for meal prep and family gatherings. The main floor bedroom serves as a luxurious retreat with a walk-in closet, dual sinks, and a jet tub in the en-suite bath. Conveniently located on the main floor, the laundry room adds an extra layer of functionality. Walk up an elegant oak staircase that leads to a loft with beautiful new flooring, also overlooking the spacious living room. The upper level boasts two generously sized bedrooms, each offering ample closet space, and a shared bathroom. Enjoy the outdoors with a level lot that includes a slider to the backyard and patio, perfect for relaxing or entertaining. The basement offers endless possibilities, with rough-in for an additional bathroom and egress window, ideal for adding a 4th bedroom. Don't miss the opportunity to make this well-designed and move in ready townhouse your new home!
$409,900
624 Rock Point Road Colona, IL 61241
- Type:
- Single Family
- Sq.Ft.:
- 1,760
- Status:
- Active
- Beds:
- 3
- Lot size:
- 0.26 Acres
- Year built:
- 2024
- Baths:
- 2.00
- MLS#:
- QC4258639
- Subdivision:
- Stonebridge Crossing
ADDITIONAL INFORMATION
Welcome to this brand-new, meticulously designed home offering 3 spacious bedrooms and 2 full bathrooms. This zero-entry, accessible property is perfect for easy living, featuring a thoughtfully laid-out floor plan that maximizes comfort and style. The property includes a heated garage, ideal for year-round use, equipped with a drain and hose hookup to make washing vehicles easy. Installed in the home is a high-efficiency, gas-fired furnace paired with a heat pump, offering the flexibility to use either gas or electric. With a 97% efficiency rating and a Wi-Fi-enabled thermostat, you can control the climate in your home remotely and enjoy maximum comfort while keeping energy costs low. For an added bonus, the home also includes an on-demand water softener for clean, soft water throughout. This home is move-in ready and waiting for you to make it your own. Schedule a tour today to see all that this exceptional property has to offer!
$74,900
922 4th Street Colona, IL 61241
- Type:
- Single Family
- Sq.Ft.:
- 768
- Status:
- Active
- Beds:
- 2
- Lot size:
- 0.16 Acres
- Year built:
- 1933
- Baths:
- 1.00
- MLS#:
- QC4258637
- Subdivision:
- Green River Heights
ADDITIONAL INFORMATION
Everything is all on one level. No stairs. 2 bedrooms, large living room, central air, 1 car garage and a storage shed.
$287,500
107 Hilltop Street Colona, IL 61241
Open House:
Monday, 12/23 10:30-12:30AM
- Type:
- Single Family
- Sq.Ft.:
- 2,693
- Status:
- Active
- Beds:
- 4
- Lot size:
- 0.34 Acres
- Year built:
- 1974
- Baths:
- 3.00
- MLS#:
- QC4258329
- Subdivision:
- Bullock
ADDITIONAL INFORMATION
Welcome to 107 Hilltop St, Colona, IL 61241! This charming property is nestled in a serene and picturesque neighborhood, offering the perfect blend of comfort and convenience. As you enter, you'll be greeted by a warm and inviting living space, filled with natural light from large windows. The open-concept design seamlessly connects to the dining area and kitchen, making it ideal for entertaining and family gatherings. The kitchen is a culinary delight, featuring modern appliances, and ample counter space. The home boasts 4 bedrooms and 3 bathrooms, each providing a peaceful retreat for rest and relaxation. Outside, the property features a well-maintained fenced yard, perfect for outdoor activities, gardening, or simply enjoying the fresh air. You will love the attached 3 car heated garage and another oversized heated 3 and 1/2 car detached garage. Located in a prime area, this home offers easy access to a variety of local amenities. Enjoy a meal at nearby restaurants like The Edge Eatery & Drinkatorium or grab a coffee at Coffee Hound. For your shopping needs, SouthPark Mall is just a short drive away, offering a wide range of retail stores and services. Additionally, the property is close to several parks, providing ample opportunities for outdoor recreation. Don't miss the opportunity to make 107 Hilltop St your new home. Schedule a viewing today and experience all the wonderful features this property has to offer!
Open House:
Sunday, 12/22 6:00-7:30PM
- Type:
- Single Family
- Sq.Ft.:
- 2,243
- Status:
- Active
- Beds:
- 3
- Lot size:
- 0.49 Acres
- Year built:
- 1979
- Baths:
- 3.00
- MLS#:
- QC4258282
- Subdivision:
- Rustic Lake Estates
ADDITIONAL INFORMATION
Amazing home in the desirable Rustic Lake Est 3rd Addition with something for everybody. Need a yard? You'll love the large fully fenced yard. Need a place to get your projects done? Look no further than the huge 20 x 21 heated workshop. Need a place to relax? Take your pick between the rec room, family room, or 3 season porch. Or maybe you just want to sit and have your morning coffee? Check out the porch/patio. Did I mention the fabulous living room with Wood burning fireplace? The 2 car garage is on wi-fi. windows are tilt sash so you can easily clean inside and outside. As part of this subdivision enjoy access to the lake. 3 bedrooms with one having a private bathroom. 3 total full bedrooms. 2 car garage. And be at peace knowing you have a generator that is monitored. Sump pump. Radon system. And all appliances stay. Absolutely incredible buy and a definite must see. $160.00 Quarterly Association fee covers water, street lights, upkeep of pumphouse for well & maintenance.
$239,000
206 Lakeview Court Colona, IL 61241
- Type:
- Single Family
- Sq.Ft.:
- 2,583
- Status:
- Active
- Beds:
- 4
- Lot size:
- 0.34 Acres
- Year built:
- 1976
- Baths:
- 3.00
- MLS#:
- QC4258185
- Subdivision:
- Rustic Lake Estates
ADDITIONAL INFORMATION
Are you looking for a lot of living space, storage and some outdoor entertainment areas? Look no farther. This home has 4 bedrooms and 3 full baths. Main floor has a very open look and feel. As you walk through the front door you’re greeted with a large open foyer. The 330 sqft living room has a vaulted ceiling and a wood burning fireplace as a focal point. The eat-in kitchen offers a lot of cabinets, counter space, updated appliances, and a pantry. The kitchen also has an exterior door to the partially covered deck. Need more seating you can always move to the dining room. You can walk out from the basement to the back yard and patio. Or relax in the family room and enjoy the second fireplace. Don’t forget you do have access to the private lake. Home has a whole house generator; septic was replaced in 2013, Association/water Dues is $160 quarterly.
- Type:
- Single Family
- Sq.Ft.:
- 1,358
- Status:
- Active
- Beds:
- 3
- Year built:
- 1964
- Baths:
- 2.00
- MLS#:
- QC4258097
- Subdivision:
- Level Acres
ADDITIONAL INFORMATION
Charming and updated, this 3-bedroom, 1.5-bath ranch is ready for its new owner! Step inside, and you will find yourself in a cozy living room with a fireplace and shiplap detail. The kitchen was fully remodeled in 2022 and features hardwood cabinets, solid-surface countertops and stainless steel appliances . Spacious bedrooms with good closet space. Main bath is highlighted with tile shower and wainscoting details. Relax on the patio out back in your fenced in yard. Shed in back yard.
$165,000
510 5th Street Colona, IL 61241
- Type:
- Single Family
- Sq.Ft.:
- 1,272
- Status:
- Active
- Beds:
- 3
- Lot size:
- 0.41 Acres
- Year built:
- 1948
- Baths:
- 1.00
- MLS#:
- 12192837
- Subdivision:
- Ryan Garden City Of Green Rock
ADDITIONAL INFORMATION
Discover the perfect blend of comfort and style in this beautifully updated single-family ranch home with a full basement located in the inviting town of Colona, outside of Davenport, IA. This spacious residence features approximately 1,272 square feet, three bedrooms and bath. Step inside to find a bright and airy living room highlighted by stunning vaulted ceilings, creating an open and welcoming atmosphere. The updated kitchen is a delight, boasting stainless steel appliances, oak cabinetry, and vinyl flooring, making meal preparation a pleasure. The full basement presents endless possibilities, whether you envision a recreation room, home office, or additional storage space. Outside, the large backyard provides an ideal setting for outdoor gatherings, gardening, or simply enjoying the fresh air. The property also includes a detached two-car garage, offering plenty of room for vehicles and tools. Situated on a double lot in a charming neighborhood, this home allows you to embrace small-town living while still being close to all the amenities Davenport has to offer.
$139,900
715 8th Street Colona, IL 61241
- Type:
- Single Family
- Sq.Ft.:
- 988
- Status:
- Active
- Beds:
- 3
- Lot size:
- 0.54 Acres
- Year built:
- 1951
- Baths:
- 1.00
- MLS#:
- QC4257616
- Subdivision:
- Ryan Garden City Of Green Rock
ADDITIONAL INFORMATION
Check out this move-in ready 3-bedroom, 1-bath, 2-car garage ranch home in Colona located just blocks from the Colona Grade School. Inside, a welcoming, open-concept living room and eat-in kitchen greets you. The kitchen features plenty of cabinetry, a pantry, and an updated backsplash (2023). Down the hall, you'll find three comfortable bedrooms and a full bathroom. The laundry room offers additional storage options and convenient access to the yard, making daily chores a breeze. The large, flat yard is perfect for outdoor activities and relaxation. Recent updates include a new roof, siding, and water heater (2021), as well as a new furnace (2022). Don't miss this opportunity—schedule your viewing today!
$284,000
108 Andrea Court Cleveland, IL 61241
- Type:
- Single Family
- Sq.Ft.:
- 3,061
- Status:
- Active
- Beds:
- 5
- Lot size:
- 0.7 Acres
- Year built:
- 1975
- Baths:
- 3.00
- MLS#:
- QC4257375
- Subdivision:
- Cleveland Heights
ADDITIONAL INFORMATION
Welcome to this spacious Ranch home. Four bedrooms on main floor and fifth one in basement. Skylight in hallway. Home is nestled at the end of a quiet cul-de-sac with private back yard & nicely landscaped with flowers, bushes, & fruit trees. Lighting across the front of house at night. 39x6 deck across the back. Walkout lower level features a spacious Rec & workout room with ceramic tile flooring. Also 5th Bedroom & Family room with carpet leads out to patio. 20x8 storage trailer stays. Per Seller: Siding & insulation 2004. Furnace & H2O 2011, Roof 2021, Backside of home windows new in 2023. Electrical 220 panel 2024. This home has 2 Septic tanks. Seller reserves washer & dryer. Appliances as-is. Some furniture will stay. 4th Bedroom being used as office. Wood Burning Fireplace in Great Room.
$49,000
209 4th Street Colona, IL 61241
- Type:
- Single Family
- Sq.Ft.:
- 888
- Status:
- Active
- Beds:
- 2
- Year built:
- 1940
- Baths:
- 1.00
- MLS#:
- QC4256906
- Subdivision:
- Reese Garden City
ADDITIONAL INFORMATION
Check out this property in Colona. The home features 2-bedrooms, full bathroom, kitchen, living/dining room combo, and a 2-car detached garage. Schedule your showing today.
$329,000
308 Portage Way Colona, IL 61241
- Type:
- Single Family
- Sq.Ft.:
- 2,272
- Status:
- Active
- Beds:
- 4
- Lot size:
- 0.17 Acres
- Year built:
- 2013
- Baths:
- 3.00
- MLS#:
- QC4256677
- Subdivision:
- Stonebridge Crossing
ADDITIONAL INFORMATION
This expertly decorated side split foyer home is fantastic for a modern lifestyle! Close to the QC with Geneseo schools, the subdivision offers a fenced ballpark, small soccer field, and a park with a shelter for residents to enjoy. The open living/dining/kitchen area is a great place to entertain, as is the lower level family room or on the new patio in the fenced yard. The upscale master bedroom suite contains a huge walk-in closet. And what a luxurious laundry room! Make your appointment today to see this exceptional home!
$132,900
909 Ash Drive Colona, IL 61241
- Type:
- Single Family
- Sq.Ft.:
- 832
- Status:
- Active
- Beds:
- 3
- Year built:
- 1982
- Baths:
- 1.00
- MLS#:
- QC4255618
- Subdivision:
- Greenwood
ADDITIONAL INFORMATION
Cute ranch home located in Colona with 3 bedrooms, 1 bath and 1 car attached garage. Partially fenced in yard. New roof in 2024. New siding 2024. Seller is requiring a 24 HR Notice to Show. Contingent on seller finding home of choice.
$234,000
217 Melodie Lane Colona, IL 61241
- Type:
- Single Family
- Sq.Ft.:
- 1,872
- Status:
- Active
- Beds:
- 3
- Lot size:
- 0.26 Acres
- Year built:
- 1979
- Baths:
- 3.00
- MLS#:
- QC4255075
- Subdivision:
- Level Acres
ADDITIONAL INFORMATION
A wonderful ranch home in Level Acres! Enjoy creating meals in the newly remolded kitchen with abundant pull-out shelving and spice racks, plus drawer dividers for great organization! There's a walk-in pantry, too! Relax in the large living room on the main level or the basement family room with built-ins to display your collectibles. Have a hobby? You'll love the spacious hobby room complete with pegboard for organizing supplies! The attached two-car garage is heated, and the detached 24x24 garage has 220, heat & A/C! There's also a 12x16 shed, firepit area, and deck! Updates: Furnace and A/C 2001/2002 (serviced yearly by Bornhoft); 4-season addition, siding, windows, doors, roof, and gutters 2009/10; shed 2010; 13" insulation house attic 2004; handicapped ramp 2020; kitchen 2022; deck 2022/23; water heater 2024. This is a move-in-ready home!
$209,999
215 Misty Lane Colona, IL 61241
- Type:
- Other
- Sq.Ft.:
- 2,666
- Status:
- Active
- Beds:
- 4
- Year built:
- 2007
- Baths:
- 4.00
- MLS#:
- QC4254344
- Subdivision:
- Stonebridge Crossing
ADDITIONAL INFORMATION
Check out this spacious 4 bedroom 3.5 bath townhouse in the beautiful town of Colona. This home offers a big eat in kitchen, main floor primary bedroom with ensuite bath and main floor laundry. On the upper level there are two bedrooms and a full bath with a loft area that would be ideal for an office or extra living area. The lower level includes a large rec room, bedroom (non-conforming), full bath and a storage room. There is plenty of closet space, additional storage plus an attached two car garage. Relax on your back deck and enjoy views of the country. Buyer and buyer's agent please verify room measurements, taxes and school district.
$235,000
501 3rd Avenue Colona, IL 61241
- Type:
- Other
- Sq.Ft.:
- 1,341
- Status:
- Active
- Beds:
- 3
- Lot size:
- 0.23 Acres
- Year built:
- 2024
- Baths:
- 2.00
- MLS#:
- QC4246823
- Subdivision:
- Reese Garden
ADDITIONAL INFORMATION
To Be Built or Build to Suit, 3 bedroom, 2 bath, 2 car attached garage ranch, single family attached home located on a nice level corner lot. Zero entry, nice size rooms, open concept and patio located off the back of the property. Don't miss this opportunity to build to suit your Dream Home!!
Andrea D. Conner, License 471020674, Xome Inc., License 478026347, [email protected], 844-400-XOME (9663), 750 Highway 121 Bypass, Ste 100, Lewisville, TX 75067

Listings courtesy of RMLS Alliance as distributed by MLS GRID. Based on information submitted to the MLS GRID as of {{last updated}}. All data is obtained from various sources and may not have been verified by broker or MLS GRID. Supplied Open House Information is subject to change without notice. All information should be independently reviewed and verified for accuracy. Properties may or may not be listed by the office/agent presenting the information. Properties displayed may be listed or sold by various participants in the MLS. All information provided by the listing agent/broker is deemed reliable but is not guaranteed and should be independently verified. Information being provided is for consumers' personal, non-commercial use and may not be used for any purpose other than to identify prospective properties consumers may be interested in purchasing. Copyright © 2024 RMLS Alliance. All rights reserved.


© 2024 Midwest Real Estate Data LLC. All rights reserved. Listings courtesy of MRED MLS as distributed by MLS GRID, based on information submitted to the MLS GRID as of {{last updated}}.. All data is obtained from various sources and may not have been verified by broker or MLS GRID. Supplied Open House Information is subject to change without notice. All information should be independently reviewed and verified for accuracy. Properties may or may not be listed by the office/agent presenting the information. The Digital Millennium Copyright Act of 1998, 17 U.S.C. § 512 (the “DMCA”) provides recourse for copyright owners who believe that material appearing on the Internet infringes their rights under U.S. copyright law. If you believe in good faith that any content or material made available in connection with our website or services infringes your copyright, you (or your agent) may send us a notice requesting that the content or material be removed, or access to it blocked. Notices must be sent in writing by email to [email protected]. The DMCA requires that your notice of alleged copyright infringement include the following information: (1) description of the copyrighted work that is the subject of claimed infringement; (2) description of the alleged infringing content and information sufficient to permit us to locate the content; (3) contact information for you, including your address, telephone number and email address; (4) a statement by you that you have a good faith belief that the content in the manner complained of is not authorized by the copyright owner, or its agent, or by the operation of any law; (5) a statement by you, signed under penalty of perjury, that the information in the notification is accurate and that you have the authority to enforce the copyrights that are claimed to be infringed; and (6) a physical or electronic signature of the copyright owner or a person authorized to act on the copyright owner’s behalf. Failure to include all of the above information may result in the delay of the processing of your complaint.
Colona Real Estate
The median home value in Colona, IL is $148,700. This is higher than the county median home value of $136,100. The national median home value is $338,100. The average price of homes sold in Colona, IL is $148,700. Approximately 74.6% of Colona homes are owned, compared to 18.58% rented, while 6.83% are vacant. Colona real estate listings include condos, townhomes, and single family homes for sale. Commercial properties are also available. If you see a property you’re interested in, contact a Colona real estate agent to arrange a tour today!
Colona, Illinois 61241 has a population of 5,339. Colona 61241 is more family-centric than the surrounding county with 36.48% of the households containing married families with children. The county average for households married with children is 28.83%.
The median household income in Colona, Illinois 61241 is $68,657. The median household income for the surrounding county is $62,097 compared to the national median of $69,021. The median age of people living in Colona 61241 is 42.9 years.
Colona Weather
The average high temperature in July is 85.4 degrees, with an average low temperature in January of 14.6 degrees. The average rainfall is approximately 37.2 inches per year, with 29 inches of snow per year.





