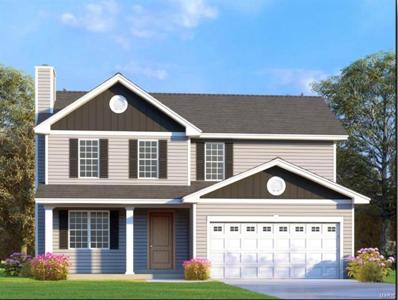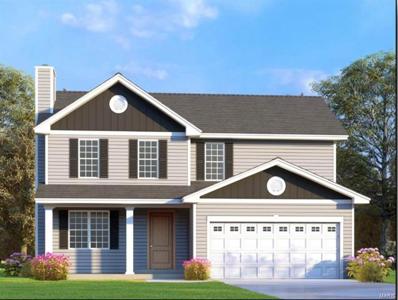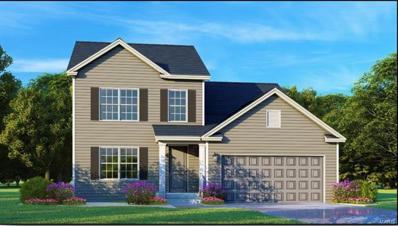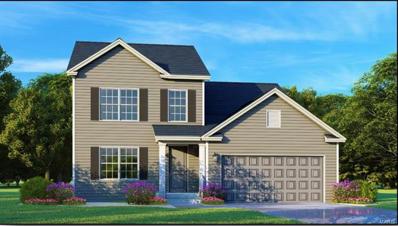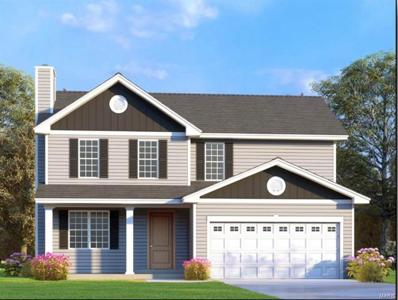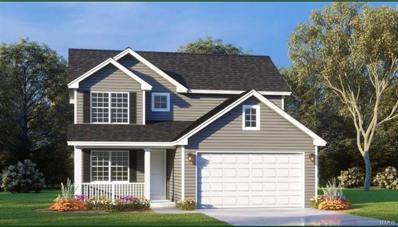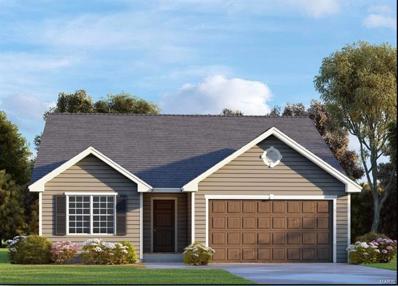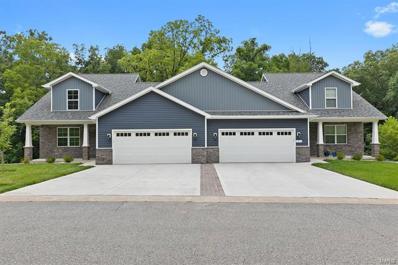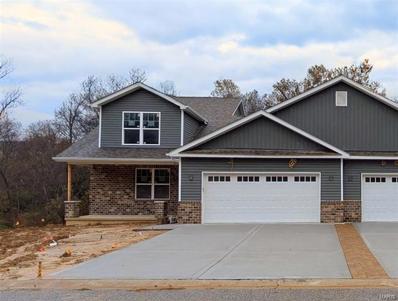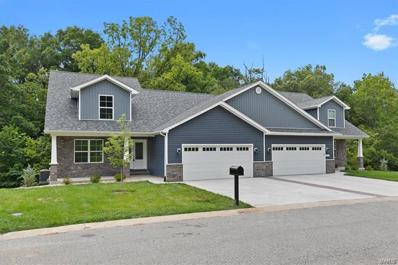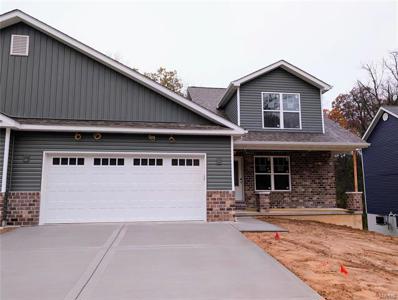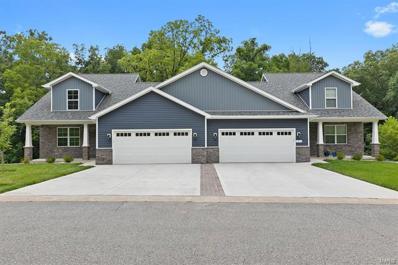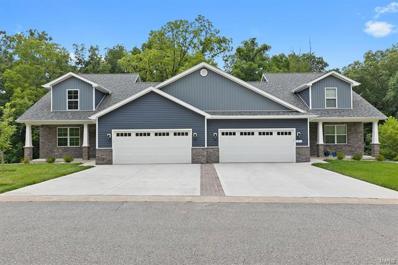Caseyville IL Homes for Sale
- Type:
- Other
- Sq.Ft.:
- 1,790
- Status:
- Active
- Beds:
- 3
- Baths:
- 3.00
- MLS#:
- 23069128
- Subdivision:
- Bluffview Commons
ADDITIONAL INFORMATION
This listing is for a To Be Built Turnberry model. Amazing New Construction 3 bedroom, 2 1/2 bath Turnberry floor plan. Open floor plan with large great room and dining room. The spacious kitchen boasts a large pantry and opens to the breakfast room. The large laundry room and half bath complete this level. Upstairs the spacious master suite includes master bath and large walk in closet. Two good sized bedrooms and a full bath round out this floor. Unfinished basement has an egress window. Features include architectural shingles, panel doors, brushed nickel hardware and GE dishwasher, microwave and electric range. Upgrades available include Elevation B (as shown), fireplace, vaulted master suite, luxury master bath and iron spindles to name a few.
- Type:
- Other
- Sq.Ft.:
- 1,790
- Status:
- Active
- Beds:
- 3
- Baths:
- 3.00
- MLS#:
- 23069138
- Subdivision:
- Bluffview Commons
ADDITIONAL INFORMATION
This listing is for a To Be Built Turnberry model. Amazing New Construction 3 bedroom, 2 1/2 bath Turnberry floor plan (shown with Elevation B). Open floor plan with large great room and dining room. The spacious kitchen boasts a large pantry and opens to the breakfast room. The large laundry room and half bath complete this level. Upstairs the spacious master suite includes master bath and large walk in closet. Two good sized bedrooms and a full bath round out this floor. Unfinished basement has an egress window. Features include architectural shingles, panel doors, brushed nickel hardware and GE dishwasher, microwave and electric range.
- Type:
- Other
- Sq.Ft.:
- 2,030
- Status:
- Active
- Beds:
- 4
- Baths:
- 3.00
- MLS#:
- 23069136
- Subdivision:
- Bluffview Commons
ADDITIONAL INFORMATION
This is a fantastic New Construction To Be Built 4 bedroom, 2 1/2 bath BethPage floor plan. This lovely floor plan boasts a large living room that opens up to the kitchen/dining room combo and a spacious family room. Upstairs you will find a master suite with a large walk in closet and spacious master bath. You will find 3 more good sized rooms and a guest bath on this level. The basement has plenty of room to expand with a standard egress window. Features include panel doors, architectural shingles and brushed nickel hardware. There are plenty of upgrades to choose from to make this house your home.
- Type:
- Other
- Sq.Ft.:
- 2,030
- Status:
- Active
- Beds:
- 4
- Baths:
- 3.00
- MLS#:
- 23069135
- Subdivision:
- Bluffview Commons
ADDITIONAL INFORMATION
This is a fantastic New Construction To Be Built 4 bedroom, 2 1/2 bath BethPage floor plan. This lovely floor plan boasts a large living room that opens up to the kitchen/dining room combo and a spacious family room. Upstairs you will find a master suite with a large walk in closet and spacious master bath. You will find 3 more good sized rooms and a guest bath on this level. The basement has plenty of room to expand with a standard egress window. Features include panel doors, architectural shingles and brushed nickel hardware. There are plenty of upgrades to choose from to make this house your home.
- Type:
- Other
- Sq.Ft.:
- 1,620
- Status:
- Active
- Beds:
- 3
- Lot size:
- 0.18 Acres
- Baths:
- 2.00
- MLS#:
- 23069130
- Subdivision:
- Bluffview Commons
ADDITIONAL INFORMATION
This listing is for a To Be Built home. Amazing New Construction 3 bedroom 2 bath Hazeltine floor plan shown with Elevation A. Open floor plan with large living room that opens to the kitchen/dining room. The spacious kitchen boasts a large pantry and lots of counter space. The spacious master suite includes master bath and large walk in closet. Two large bedrooms, a guest bath and laundry room complete this level. Unfinished basement has an egress window. Features include architectural shingles, panel doors, brushed nickel hardware and GE dishwasher, microwave and electric range to name a few. Various builder options are available on this model.
- Type:
- Other
- Sq.Ft.:
- 1,790
- Status:
- Active
- Beds:
- 3
- Baths:
- 3.00
- MLS#:
- 23069123
- Subdivision:
- Bluffview Commons
ADDITIONAL INFORMATION
This listing is for a To Be Built Turnberry model. Amazing New Construction 3 bedroom, 2 1/2 bath Turnberry floor plan (shown with Elevation B). Open floor plan with large great room and dining room. The spacious kitchen boasts a large pantry and opens to the breakfast room. The large laundry room and half bath complete this level. Upstairs the spacious master suite includes master bath and large walk in closet. Two good sized bedrooms and a full bath round out this floor. Unfinished basement has an egress window. Features include architectural shingles, panel doors, brushed nickel hardware and GE dishwasher, microwave and electric range. Upgrades available include Elevation B (as shown), fireplace, vaulted master suite, luxury master bath and iron spindles to name a few.
- Type:
- Other
- Sq.Ft.:
- 1,593
- Status:
- Active
- Beds:
- 3
- Lot size:
- 0.18 Acres
- Baths:
- 2.00
- MLS#:
- 23069121
- Subdivision:
- Bluffview Commons
ADDITIONAL INFORMATION
This listing is for a To Be Built home. Amazing New Construction 3 bedroom, 2 bath Seminole floor plan shown with Elevation A. Open floor plan with large family room. The spacious kitchen boasts a large pantry and opens to the family room. The lovely master suite includes master bath and large walk in closet. Two spacious bedrooms, a full bath and a laundry room round out this floor. Unfinished basement has an egress window. Features include architectural shingles, panel doors, brushed nickel hardware and GE dishwasher, microwave and electric range. Some upgrades available are Elevation B (as shown), kitchen island, vaulted ceilings, fireplace and iron spindles to name a few.
- Type:
- Other
- Sq.Ft.:
- 1,466
- Status:
- Active
- Beds:
- 3
- Lot size:
- 0.19 Acres
- Baths:
- 3.00
- MLS#:
- 23069120
- Subdivision:
- Bluffview Commons
ADDITIONAL INFORMATION
This listing is for a To Be Built home. Beautiful 3 bedroom, 3 bath Birkdale floor plan. This new construction home has a functional open floor plan. Walk in to the entry foyer and you are greeted by a dining or office space. The kitchen opens up into the breakfast room and living room. Upstairs the master suite is sure to please with a big walk in closet and spacious master bath. There are also two more good sized bedrooms, a guest bath and a loft. Downstairs you will find plenty of room to expand and an egress window. Standard features include panel doors, brushed nickel hardware and architectural shingles to name a few. There are plenty of upgrades available to make this home your own including fireplace, vaulted ceilings and bay windows to name a few.
- Type:
- Other
- Sq.Ft.:
- 1,466
- Status:
- Active
- Beds:
- 3
- Lot size:
- 0.18 Acres
- Baths:
- 3.00
- MLS#:
- 23069119
- Subdivision:
- Bluffview Commons
ADDITIONAL INFORMATION
This listing is for a To Be Built home. Beautiful 3 bedroom, 3 bath Birkdale floor plan. This new construction home has a functional open floor plan. Walk in to the entry foyer and you are greeted by a dining or office space. The kitchen opens up into the breakfast room and living room. Upstairs the master suite is sure to please with a big walk in closet and spacious master bath. There are also two more good sized bedrooms, a guest bath and a loft. Downstairs you will find plenty of room to expand and an egress window. Standard features include panel doors, brushed nickel hardware and architectural shingles to name a few. There are plenty of upgrades available to make this home your own including fireplace, vaulted ceilings and bay windows to name a few.
- Type:
- Other
- Sq.Ft.:
- 1,593
- Status:
- Active
- Beds:
- 3
- Lot size:
- 0.24 Acres
- Baths:
- 2.00
- MLS#:
- 23069124
- Subdivision:
- Bluffview Commons
ADDITIONAL INFORMATION
This listing is for a To Be Built home. Amazing New Construction 3 bedroom, 2 bath Seminole floor plan shown with Elevation A. Open floor plan with large family room. The spacious kitchen boasts a large pantry and opens to the family room. The lovely master suite includes master bath and large walk in closet. Two spacious bedrooms, a full bath and a laundry room round out this floor. Unfinished basement has an egress window. Features include architectural shingles, panel doors, brushed nickel hardware and GE dishwasher, microwave and electric range. Some upgrades available are Elevation B (as shown), kitchen island, vaulted ceilings, fireplace and iron spindles to name a few.
- Type:
- Other
- Sq.Ft.:
- 1,590
- Status:
- Active
- Beds:
- 3
- Lot size:
- 0.18 Acres
- Baths:
- 2.00
- MLS#:
- 23069109
- Subdivision:
- Bluffview Commons
ADDITIONAL INFORMATION
This listing is for a To Be Built home. Amazing New Construction 3 bedroom, 2 bath Seminole floor plan shown with Elevation A. Open floor plan with large family room. The spacious kitchen boasts a large pantry and opens to the family room. The lovely master suite includes master bath and large walk in closet. Two spacious bedrooms, a full bath and a laundry room round out this floor. Unfinished basement has an egress window. Features include architectural shingles, panel doors, brushed nickel hardware and GE dishwasher, microwave and electric range. Upgrades include stone front, vaulted ceilings, kitchen island, spindles on stairwell, 2nd egress window, rough in plumbing, upgraded shower and double bowl vanity, upgraded flooring throughout, addtional electrical and black soffit and fascia.
- Type:
- Other
- Sq.Ft.:
- 2,184
- Status:
- Active
- Beds:
- 3
- Lot size:
- 0.3 Acres
- Baths:
- 3.00
- MLS#:
- 23051952
- Subdivision:
- Tanglewood
ADDITIONAL INFORMATION
MODERN AND SPACIOUS VILLA in one of Tanglewood’s newest neighborhoods, Shadow Creek. This 3 bed/2.5 bath attached villa boasts 2,184 finished sf and is nestled on a delightful cul-de-sac with incredible back yard wooded views. This popular 1.5 story Bristol plan features a main floor primary suite and laundry, two decks, and open concept living. You’ll love the chef’s kitchen with center island, custom cabinetry, granite counters, and stainless appliances. Upstairs are two bedrooms, a full bath, and a loft for work, play, or to simply unwind. Downstairs, enjoy the enormous family room and 2nd deck overlooking the wooded backyard. Lifetime Waterproof Warranty, 10-Year Builder’s Warranty, energy efficient, and so much more. Enjoy this picturesque neighborhood with nature paths, trails, playground, & stocked ponds. Convenient to freeways & approximately 20 minutes to St. Louis and Scott AFB. Photos are of already built villas and may be different. Construction time is approx. 6-7 months.
- Type:
- Other
- Sq.Ft.:
- 2,184
- Status:
- Active
- Beds:
- 3
- Lot size:
- 0.27 Acres
- Baths:
- 3.00
- MLS#:
- 23051941
- Subdivision:
- Tanglewood
ADDITIONAL INFORMATION
MODERN AND SPACIOUS VILLA in one of Tanglewood’s newest neighborhoods, Shadow Creek. This 3 bed/2.5 bath attached villa boasts 2,184 finished sf and is nestled on a delightful cul-de-sac with incredible back yard wooded views. This popular 1.5 story Bristol plan features a main floor primary suite and laundry, two decks, and open concept living. You’ll love the chef’s kitchen with center island, custom cabinetry, granite counters, and stainless appliances. Upstairs are two bedrooms, a full bath, and a loft for work, play, or to simply unwind. Downstairs, enjoy the enormous family room and 2nd deck overlooking the wooded backyard. Lifetime Waterproof Warranty, 10-Year Builder’s Warranty, energy efficient, and so much more. Enjoy this picturesque neighborhood with nature paths, trails, playground, & stocked ponds. Convenient to freeways & approximately 20 minutes to St. Louis and Scott AFB. Photos are of already built villas and may be slightly different. Completion expected 11/2024.
- Type:
- Other
- Sq.Ft.:
- 2,184
- Status:
- Active
- Beds:
- 3
- Lot size:
- 0.29 Acres
- Baths:
- 3.00
- MLS#:
- 23051938
- Subdivision:
- Tanglewood
ADDITIONAL INFORMATION
MODERN AND SPACIOUS VILLA in one of Tanglewood’s newest neighborhoods, Shadow Creek. This 3 bed/2.5 bath attached villa boasts 2,184 finished sf and is nestled on a delightful cul-de-sac with incredible back yard wooded views. This popular 1.5 story Bristol plan features a main floor primary suite and laundry, two decks, and open concept living. You’ll love the chef’s kitchen with center island, custom cabinetry, granite counters, and stainless appliances. Upstairs are two bedrooms, a full bath, and a loft for work, play, or to simply unwind. Downstairs, enjoy the enormous family room and 2nd deck overlooking the wooded backyard. Lifetime Waterproof Warranty, 10-Year Builder’s Warranty, energy efficient, and so much more. Enjoy this picturesque neighborhood with nature paths, trails, playground, & stocked ponds. Convenient to freeways & approximately 20 minutes to St. Louis and Scott AFB. Photos are of already built villas and may be slightly different. Construction time 6-8 months.
- Type:
- Other
- Sq.Ft.:
- 2,184
- Status:
- Active
- Beds:
- 3
- Lot size:
- 0.27 Acres
- Baths:
- 3.00
- MLS#:
- 23051949
- Subdivision:
- Tanglewood
ADDITIONAL INFORMATION
MODERN AND SPACIOUS VILLA in one of Tanglewood’s newest neighborhoods, Shadow Creek. This 3 bed/2.5 bath attached villa boasts 2,184 finished sf and is nestled on a delightful cul-de-sac with incredible back yard wooded views. This popular 1.5 story Bristol plan features a main floor primary suite and laundry, two decks, and open concept living. You’ll love the chef’s kitchen with center island, custom cabinetry, granite counters, and stainless appliances. Upstairs are two bedrooms, a full bath, and a loft for work, play, or to simply unwind. Downstairs, enjoy the enormous family room and 2nd deck overlooking the wooded backyard. Lifetime Waterproof Warranty, 10-Year Builder’s Warranty, energy efficient, and so much more. Enjoy this picturesque neighborhood with nature paths, trails, playground, & stocked ponds. Convenient to freeways & approximately 20 minutes to St. Louis and Scott AFB. Photos are of already built villas and may be slightly different. Completion expected 11/30/2024.
- Type:
- Other
- Sq.Ft.:
- 2,184
- Status:
- Active
- Beds:
- 3
- Lot size:
- 0.3 Acres
- Baths:
- 3.00
- MLS#:
- 23051950
- Subdivision:
- Tanglewood
ADDITIONAL INFORMATION
MODERN AND SPACIOUS VILLA in one of Tanglewood’s newest neighborhoods, Shadow Creek. This 3 bed/2.5 bath attached villa boasts 2,184 finished sf and is nestled on a delightful cul-de-sac with incredible back yard wooded views. This popular 1.5 story Bristol plan features a main floor primary suite and laundry, two decks, and open concept living. You’ll love the chef’s kitchen with center island, custom cabinetry, granite counters, and stainless appliances. Upstairs are two bedrooms, a full bath, and a loft for work, play, or to simply unwind. Downstairs, enjoy the enormous family room and 2nd deck overlooking the wooded backyard. Lifetime Waterproof Warranty, 10-Year Builder’s Warranty, energy efficient, and so much more. Enjoy this picturesque neighborhood with nature paths, trails, playground, & stocked ponds. Convenient to freeways & approximately 20 minutes to St. Louis and Scott AFB. Photos are of already built villas and may be different. Construction time is approx. 6-7 months.
- Type:
- Other
- Sq.Ft.:
- 2,184
- Status:
- Active
- Beds:
- 3
- Lot size:
- 0.29 Acres
- Baths:
- 3.00
- MLS#:
- 23051940
- Subdivision:
- Tanglewood
ADDITIONAL INFORMATION
MODERN AND SPACIOUS VILLA in one of Tanglewood’s newest neighborhoods, Shadow Creek. This 3 bed/2.5 bath attached villa boasts 2,184 finished sf and is nestled on a delightful cul-de-sac with incredible back yard wooded views. This popular 1.5 story Bristol plan features a main floor primary suite and laundry, two decks, and open concept living. You’ll love the chef’s kitchen with center island, custom cabinetry, granite counters, and stainless appliances. Upstairs are two bedrooms, a full bath, and a loft for work, play, or to simply unwind. Downstairs, enjoy the enormous family room and 2nd deck overlooking the wooded backyard. Lifetime Waterproof Warranty, 10-Year Builder’s Warranty, energy efficient, and so much more. Enjoy this picturesque neighborhood with nature paths, trails, playground, & stocked ponds. Convenient to freeways & approximately 20 minutes to St. Louis and Scott AFB. Photos are of already built villas and may be slightly different. Construction time 6-8 months.

Listings courtesy of MARIS as distributed by MLS GRID. Based on information submitted to the MLS GRID as of {{last updated}}. All data is obtained from various sources and may not have been verified by broker or MLS GRID. Supplied Open House Information is subject to change without notice. All information should be independently reviewed and verified for accuracy. Properties may or may not be listed by the office/agent presenting the information. Properties displayed may be listed or sold by various participants in the MLS. The Digital Millennium Copyright Act of 1998, 17 U.S.C. § 512 (the “DMCA”) provides recourse for copyright owners who believe that material appearing on the Internet infringes their rights under U.S. copyright law. If you believe in good faith that any content or material made available in connection with our website or services infringes your copyright, you (or your agent) may send us a notice requesting that the content or material be removed, or access to it blocked. Notices must be sent in writing by email to [email protected]. The DMCA requires that your notice of alleged copyright infringement include the following information: (1) description of the copyrighted work that is the subject of claimed infringement; (2) description of the alleged infringing content and information sufficient to permit us to locate the content; (3) contact information for you, including your address, telephone number and email address; (4) a statement by you that you have a good faith belief that the content in the manner complained of is not authorized by the copyright owner, or its agent, or by the operation of any law; (5) a statement by you, signed under penalty of perjury, that the information in the notification is accurate and that you have the authority to enforce the copyrights that are claimed to be infringed; and (6) a physical or electronic signature of the copyright owner or a person authorized to act on the copyright owner’s behalf. Failure to include all of the above information may result in the delay of the processing of your complaint.
Caseyville Real Estate
The median home value in Caseyville, IL is $278,869. This is higher than the county median home value of $136,800. The national median home value is $338,100. The average price of homes sold in Caseyville, IL is $278,869. Approximately 61.43% of Caseyville homes are owned, compared to 26.36% rented, while 12.21% are vacant. Caseyville real estate listings include condos, townhomes, and single family homes for sale. Commercial properties are also available. If you see a property you’re interested in, contact a Caseyville real estate agent to arrange a tour today!
Caseyville, Illinois has a population of 4,185. Caseyville is more family-centric than the surrounding county with 31.86% of the households containing married families with children. The county average for households married with children is 26.14%.
The median household income in Caseyville, Illinois is $51,667. The median household income for the surrounding county is $63,017 compared to the national median of $69,021. The median age of people living in Caseyville is 41.8 years.
Caseyville Weather
The average high temperature in July is 89.3 degrees, with an average low temperature in January of 22.1 degrees. The average rainfall is approximately 42.8 inches per year, with 13 inches of snow per year.
