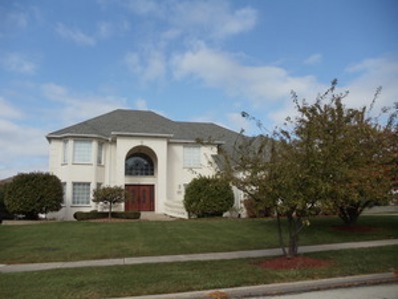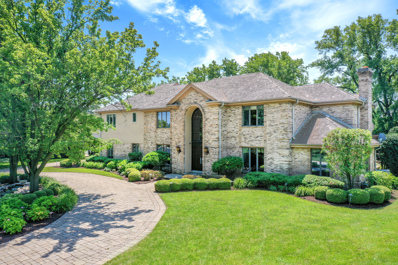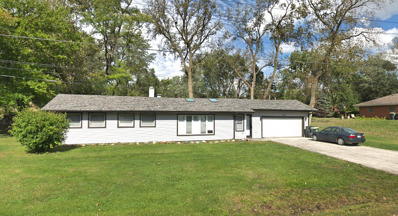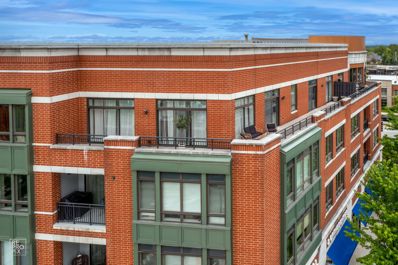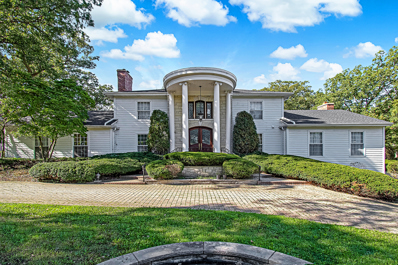Burr Ridge IL Homes for Sale
- Type:
- Single Family
- Sq.Ft.:
- n/a
- Status:
- Active
- Beds:
- 2
- Year built:
- 1973
- Baths:
- 2.00
- MLS#:
- 12195114
- Subdivision:
- Carriage Way
ADDITIONAL INFORMATION
Are you looking for absolutely NO STAIRS in a secure building? Then we have what you are looking for! Come out and view this beautiful 2 bedroom/2 bath first floor condo in Carriage Way Subdivision! This unit features a spacious living dining area with gorgeous wood laminate flooring and newer Pella Sliding glass door that leads to the large, private deck. The kitchen has been recently updated with white cabinetry, granite countertops and newer, barely used appliances. There are two generous bedrooms including large primary suite includes walk in closet and private bathroom with updated vanity and countertop. Additional full bathroom has a safe, step in tub with seat, jets and hand sprayer. In unit washer and dryer. Additional newer improvements include bedroom carpet, paint throughout and furnace. Take advantage of 3 UNDERGROUND GARAGE SPACES AND STORAGE. Walk to the local park with pond! Close to Burr Ridge Village Center shopping & restaurants, I55/355/294 and award winning LTHS and Pleasantdale Schools!
- Type:
- Single Family
- Sq.Ft.:
- 1,363
- Status:
- Active
- Beds:
- 2
- Year built:
- 1981
- Baths:
- 2.00
- MLS#:
- 12193862
ADDITIONAL INFORMATION
WOW!EVERYTHING NEW!WORKS GREAT IN THIS RECENTLY THOROUGHLY REMODELED CONVENIENT 1ST FLOOR CONDO WITH 2.5 CAR TANDEM GARAGE IN LOWER LEVEL GREAT FOR STORAGE AND/OR 2 OVERSIZED VEHICLES. STEP INSIDE & FIND IMPRESSIVE WIDE OPEN LIVING AREA. L-SHAPED LIVING/DINING ROOM COMBO WITH FIREPLACE WITH ATTACHED 50 INCH TV (INCLUDED,)BEAUTIFULLY REMODELED KITCHEN WITH CLASSIC MAHOGANY-HUE CABINETS, GRANITE COUNTERTOPS, STONE TILE BACKSPLASH & COMPLETE WITH ALL STAINLESS STEEL APPLIANCES. BOTH ALL REMODELED BATHROOMS. MASTER BEDROOM WITH ENSUITE BATHROOM, CUSTOM DOORS, CUSTOM BLINDS, WALK-IN CLOSET . FULL SIZE - STACKABLE IN-UNIT WASHER & DRYER. QUALITY 6-PANEL DOORS, CLASSIC WHITE TRIM & FLOORING THROUGHOUT. NEW WATER TANK . TERRIFIC LOCATION IN PEACEFUL ' MINUTES FROM I-55 & I-294, BURR RIDGE VILLAGE CENTER WITH SHOPPING, RESTAURANTS, LIFETIME-FITNESS & MORE! EASY TO SEE .WELCOME HOME
- Type:
- Single Family
- Sq.Ft.:
- 3,600
- Status:
- Active
- Beds:
- 4
- Lot size:
- 0.5 Acres
- Year built:
- 1999
- Baths:
- 5.00
- MLS#:
- 12171697
ADDITIONAL INFORMATION
Short Sale, Bank Approval Required. Build your sweat equity!
$1,250,000
15w051 87th Street Burr Ridge, IL 60527
- Type:
- Single Family
- Sq.Ft.:
- 7,226
- Status:
- Active
- Beds:
- 4
- Lot size:
- 1.78 Acres
- Year built:
- 1984
- Baths:
- 6.00
- MLS#:
- 12144550
ADDITIONAL INFORMATION
Nestled on a gated 1.78-acre lot, this architect-designed ranch offers a unique opportunity to create something truly special. Perfectly livable as it is, this home is ready for your loving touch to bring out its full potential. With over 7,000 square feet of living space, it combines timeless design with the opportunity to shape a space that's entirely your own. The tranquil setting is one of its standout features-lush landscaping, a peaceful pond, and an expansive sense of privacy make it a retreat from the everyday. Yet, it is conveniently located just minutes from Burr Ridge Village Center, shopping, dining, and major routes like I-55 and I-294. Inside, thoughtful design greets you at every turn. The foyer, with vaulted ceilings and skylights, leads to a dining room accented by exposed brick columns. Expansive windows in the living and family rooms invite natural light and provide serene views of the greenery outside. Soaring ceilings, exposed beams, and warm wood tones add character throughout. The kitchen is a bright and functional space with cathedral ceilings, skylights, rich cabinetry, stainless steel appliances, and access to the patio and garden. The main level includes three bedrooms, including a spacious master suite. Two additional bedrooms share a Jack & Jill bath, while two powder rooms offer added convenience. Upstairs, a loft with its own private bath provides flexibility for a studio, home office, or guest space. The lower level extends the home's possibilities, with a large recreation area, space for up to three additional bedrooms, a full bathroom, and abundant storage. Recent updates (2022-2023) include new hardwood floors, refreshed bathrooms, a new roof, four furnaces, and a hot water heater. The property also features an attached three-car garage and a detached garage with a workshop and extra parking, perfect for hobbyists or collectors. For those seeking a one-of-a-kind property with architectural character, serene surroundings, and the opportunity to add their personal touch, this home is a must-see. Schedule your private tour today and envision the possibilities.
$1,859,000
6447 Manor Drive Burr Ridge, IL 60527
- Type:
- Single Family
- Sq.Ft.:
- 6,122
- Status:
- Active
- Beds:
- 5
- Lot size:
- 0.58 Acres
- Year built:
- 1987
- Baths:
- 8.00
- MLS#:
- 12115563
- Subdivision:
- Heather Fields
ADDITIONAL INFORMATION
Beautifully appointed updated home in Heather Fields, Burr Ridge. Hinsdale Elementary School District 181 (Elm Elementary School and Hinsdale Middle School) and Hinsdale Central High School. Large interior lot. 6 bedrooms and 6.2 bathrooms, spacious 3 car garage. Great attention to details and finest appointments throughout. Open floor plan, fine millwork, crown molding, hardwood flooring, walls of windows, skylights, rooms of grand proportions and great ceiling height. Newly painted through out with modern colors and all new lighting and lighting fixtures throughout. New powder room. Grand 2 story foyer with dramatic chandelier and staircase with iron railings. Large formals, family room with newly finished fireplace, dining room with chair rail, gorgeous sun room with a limestone fireplace, numerous skylights and patio doors. Chef's kitchen open to the breakfast room, family room, and the sun room. The spacious kitchen has an island, breakfast bar, newly finished custom wood cabinetry, tile backsplash, stainless steel high end appliances including Subzero refrigerator, Wolf cooktop, Wolf double oven, new Bosch dishwasher, instant hot and cold water dispenser. The kitchen is open to the breakfast room, sun room and the family room. There is a second auxiliary kitchen/pantry which includes Wolf cooktop, Bosch dishwasher and Frigidaire refrigerator and freezer with water dispenser, lot of custom cabinetry and granite countertops. Large mudroom with custom coat closets and bench. A separate office with french doors to the living room. The whole house is bright and lots of light throughout. The second floor has 5 spacious bedrooms, all with ensuite bathrooms and walk in closets. The primary bedroom suite has an amazing custom large walk in closet and luxurious primary bathroom. The finished basement has an additional bedroom and full bathroom and recreational area, kitchen, bar and a second laundry area. This home is perfect for family living and entertainment. The professionally landscaped yard is perfect for outdoor enjoyment and includes a pergola, firepit, expansive brick paver patio and all new lighting fixtures and sconces.There is a brick paver circular driveway and side drive and a beautiful waterfall feature in the front yard. Great location with easy access to major roads and highways, Burr Ridge Village center, Lifetime Fitness, Kathy Legge Park and a few minutes drive to Hinsdale Metra Station.
- Type:
- Single Family
- Sq.Ft.:
- n/a
- Status:
- Active
- Beds:
- 3
- Lot size:
- 0.46 Acres
- Year built:
- 1956
- Baths:
- 1.00
- MLS#:
- 12195356
ADDITIONAL INFORMATION
Beautiful half acre private wooded lot is in an area of new homes & walking distance to excellent schools. Outstanding schools-Pleasantdale Elementary/Middle school and and Lyons Township High School. Close to the Burr Ridge shopping center, health clubs, transportation. House is well taken care of - newer carpet in brms, all mechanicals work but house sold AS-IS
$1,999,900
15w601 89th Place Burr Ridge, IL 60527
- Type:
- Single Family
- Sq.Ft.:
- 4,100
- Status:
- Active
- Beds:
- 4
- Lot size:
- 1.29 Acres
- Baths:
- 4.00
- MLS#:
- 12114513
ADDITIONAL INFORMATION
Build your Dream home on this beautiful serene home site in Burr Ridge! Nestled on a wooded oversized homesite along a tranquil street off 89th Place, this proposed residence promises a blend of sophistication, comfort, and functionality. Boasting 4 bedrooms and 3.5 baths- this thoughtfully designed floor plan caters to modern lifestyles offering a total of 4100sf of finished space (3300sf 1st & 2nd floor, 800sf of finished basement. Step inside to discover an open-concept layout seamlessly connecting the living, casual dining, and kitchen areas, fostering a fluid space ideal for both entertaining and everyday living. The striking exterior design features clean lines, expansive windows that bathe the interior in natural light, and captivating architectural elements, ensuring this modern masterpiece makes a bold statement on its generously proportioned lot. The Parker IV model ticks all the boxes, offering a chef-inspired kitchen equipped with quartz countertops, a spacious prep and dining island, stainless steel appliances, exquisite cabinetry, and coveted features like a keeping room and casual dining area. With its seamless flow into the two-story great room, complete with a warm fireplace and hardwood flooring, this home exudes elegance and functionality. The well-appointed layout includes a Luxurious Owners Suite, with the secondary upstairs bedrooms having a jack/jill set up and a princess bath. Other notable features include a 3-car garage, a massive deep-pour basement with 800 square feet of finished space, Hardie Board siding, a main floor patio off the dining area, and meticulous landscaping. Crafted with our Custom Collection inclusions, this home reflects our commitment to high-performance building techniques, surpassing industry standards for quality and efficiency. With over 35 years of experience in designing and building homes, we prioritize attention to detail, premium finishes, and superior craftsmanship. Plus, rest assured with our rigorous third-party inspections, including ENERGY STAR, HERS, and EPA Indoor Air Plus certifications. Experience allergen-free living with our ERV system, enhancing indoor air quality, and our exclusive use of Low-VOC paints and stains throughout all our homes. Please note: Photos serve as examples of quality; similar floor plans/models can be viewed by appointment. Let's customize this proposed home to your preferences or design one tailored precisely to your desires. With us, the difference is in the details.
$2,149,900
15w601 Grant Street Burr Ridge, IL 60527
- Type:
- Single Family
- Sq.Ft.:
- 4,875
- Status:
- Active
- Beds:
- 4
- Lot size:
- 1.3 Acres
- Baths:
- 5.00
- MLS#:
- 12080035
ADDITIONAL INFORMATION
Dreaming of the Perfect Home? Discover This Custom-To Be Built Masterpiece in Prestigious Burr Ridge! Welcome to your dream home, nestled on a tranquil, wooded, and oversized lot in the esteemed community of Burr Ridge. This custom-built marvel, set on a serene private street off 89th Place, is a testament to contemporary design and luxurious living. The Wyndermere design is where Modern Elegance Meets Comfort with its sleek, contemporary exterior, expansive windows, and captivating architectural details with 4075 sq. ft. interior space with natural light. The open and elegant floor plan offers ample space for a growing family and avid entertainers while still providing cozy retreats. The Elegant interior starts with a formal study with a full bathroom doubles as a main floor guest suite, ensuring comfort and convenience for your visitors. Luxurious Owner's Suite being the highlight of this home, featuring a spa-like walk-in shower and a centrally positioned tub for ultimate relaxation. Versatile Bonus Room: Perfect as a secondary rec room or a kids' getaway space. Chef-Inspired Kitchen: Boasts quartz countertops, a sizable prep and dining island, stainless steel appliances, exquisite cabinetry, and a sought-after Keeping/Morning Room. Additional Luxuries: Includes a luxury primary suite, a 3-car garage, a 9ft finished (800sf) basement, Hardie Board siding, and meticulously landscaped grounds. Crafted with Excellence Built with our high-performance building techniques and unrivaled Custom Collection features, this home showcases our commitment to excellence in every detail. With over 35 years of experience, we prioritize quality, service, and rigorous third-party inspections, including ENERGY STAR, HERS, and EPA Indoor Air Plus certifications. Health and Comfort Experience allergen-free living with our ERV system, enhancing indoor air quality. Rest easy knowing our homes have Low VOC paints and stains. Personalized to Perfection Photos serve as inspiration; similar floor plans and models can be viewed by appointment. Let's customize this proposed home to your preferences or design one that perfectly suits your desires. With us, the difference is in the details. Your dream home awaits in Burr Ridge-schedule a viewing today and experience the epitome of modern luxury living.
- Type:
- Single Family
- Sq.Ft.:
- 2,200
- Status:
- Active
- Beds:
- 3
- Year built:
- 2008
- Baths:
- 3.00
- MLS#:
- 12056837
- Subdivision:
- Burr Ridge Village Center
ADDITIONAL INFORMATION
Rare opportunity to live in a prestigious neighborhood and own Luxury property-PENTHOUSE located in a premium location-Burr Ridge Village center. 3 bedroom /3 bathroom~2,200 sqft wide open of upscale one-level living on the top floor! Modernly designed and renovated with high-end materials. High ceilings, natural white oak floors, custom crown moldings, and porcelain tiles throughout the living room with stone fireplace. The gourmet kitchen is a dream come true, featuring Miele appliances, a center island and provides you a plenty cozy space for entertaining and ideal for hosting guests on special occasions. Floor-to-ceiling windows with openings to 500 sqft wraparound balcony with and entrance from every room. 2 Parking spaces with private storage in the heated garage are included. Walking distance to the shops, restaurants, Lifetime fitness. For your convenience minutes to I-55 or I-294. Easy connection to Chicago downtown or to other towns. Don't miss out on this opportunity to own this gem. Showing only for qualified buyers!
$1,639,000
6116 S County Line Road Burr Ridge, IL 60527
- Type:
- Single Family
- Sq.Ft.:
- 5,199
- Status:
- Active
- Beds:
- 5
- Lot size:
- 0.58 Acres
- Year built:
- 1974
- Baths:
- 7.00
- MLS#:
- 11873115
ADDITIONAL INFORMATION
Marvel at this gorgeous County Line estate. The majestic architecture and character of this totally renovated home will entice all as you pull into this circular drive. Large mature trees and iron fencing complement the character and style of this home. Boasting over 5,000 square feet with 5 bedrooms, 4.3 baths, and an elevator to all levels. Be impressed with the open foyer, step down living room with custom fireplace, well done library fit for a royal, and large dining room. The smooth flowing floor plan is perfect for related living. A totally newer, redone kitchen with high end appliances, custom center island, double granite countertops, and tons of storage await the lucky buyer. An oversized sunny breakfast room flows to a large family room with fireplace. Adjacent is a 1st floor bedroom suite with private bath. An additional powder room adjacent to the elevator. Fabulous 1st floor sunroom with full washer and dryer as well as sink artfully disguised by custom cabinetry. In addition, a drying rack and Italian cabinetry are uniquely wonderful. 1st floor principle bedroom with double walk in closets, sitting area and deluxe custom bath with private commode, double vanity, tub and separate shower. The 2nd floor offers 3 additional bedrooms, one en-suite and two with Jack and Jill. A second floor laundry with abundant cabinetry. Lower level has bar/second kitchen, potential work-out room or 6th bedroom, powder room, reception room, and large media room ready for your special touches. A mudroom, generous creative storage and an attached garage complete this well manicured home. Two large patio areas. Outstanding schools. Adjacent to KLM Park, shopping, transportation and restaurants. Welcome home.


© 2025 Midwest Real Estate Data LLC. All rights reserved. Listings courtesy of MRED MLS as distributed by MLS GRID, based on information submitted to the MLS GRID as of {{last updated}}.. All data is obtained from various sources and may not have been verified by broker or MLS GRID. Supplied Open House Information is subject to change without notice. All information should be independently reviewed and verified for accuracy. Properties may or may not be listed by the office/agent presenting the information. The Digital Millennium Copyright Act of 1998, 17 U.S.C. § 512 (the “DMCA”) provides recourse for copyright owners who believe that material appearing on the Internet infringes their rights under U.S. copyright law. If you believe in good faith that any content or material made available in connection with our website or services infringes your copyright, you (or your agent) may send us a notice requesting that the content or material be removed, or access to it blocked. Notices must be sent in writing by email to DMCAnotice@MLSGrid.com. The DMCA requires that your notice of alleged copyright infringement include the following information: (1) description of the copyrighted work that is the subject of claimed infringement; (2) description of the alleged infringing content and information sufficient to permit us to locate the content; (3) contact information for you, including your address, telephone number and email address; (4) a statement by you that you have a good faith belief that the content in the manner complained of is not authorized by the copyright owner, or its agent, or by the operation of any law; (5) a statement by you, signed under penalty of perjury, that the information in the notification is accurate and that you have the authority to enforce the copyrights that are claimed to be infringed; and (6) a physical or electronic signature of the copyright owner or a person authorized to act on the copyright owner’s behalf. Failure to include all of the above information may result in the delay of the processing of your complaint.
Burr Ridge Real Estate
The median home value in Burr Ridge, IL is $695,000. This is higher than the county median home value of $344,000. The national median home value is $338,100. The average price of homes sold in Burr Ridge, IL is $695,000. Approximately 87.66% of Burr Ridge homes are owned, compared to 4.85% rented, while 7.49% are vacant. Burr Ridge real estate listings include condos, townhomes, and single family homes for sale. Commercial properties are also available. If you see a property you’re interested in, contact a Burr Ridge real estate agent to arrange a tour today!
Burr Ridge, Illinois has a population of 11,167. Burr Ridge is less family-centric than the surrounding county with 29.7% of the households containing married families with children. The county average for households married with children is 36.11%.
The median household income in Burr Ridge, Illinois is $148,214. The median household income for the surrounding county is $100,292 compared to the national median of $69,021. The median age of people living in Burr Ridge is 54.5 years.
Burr Ridge Weather
The average high temperature in July is 83.9 degrees, with an average low temperature in January of 15.8 degrees. The average rainfall is approximately 39.1 inches per year, with 31.3 inches of snow per year.


