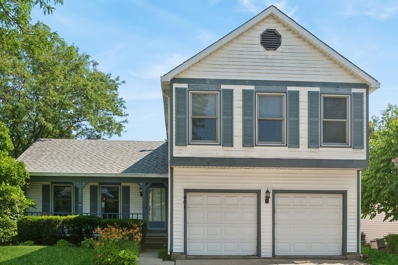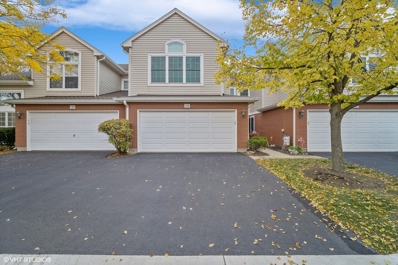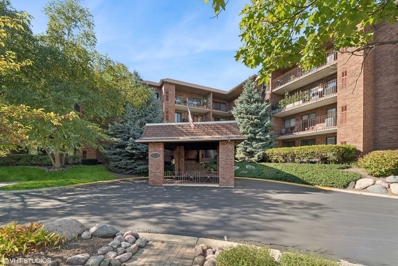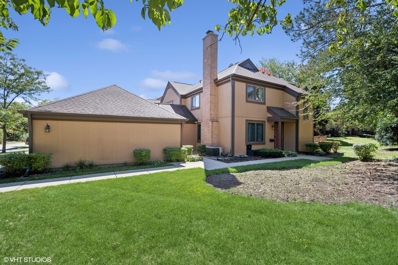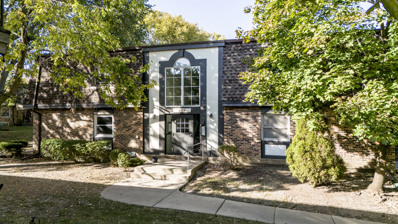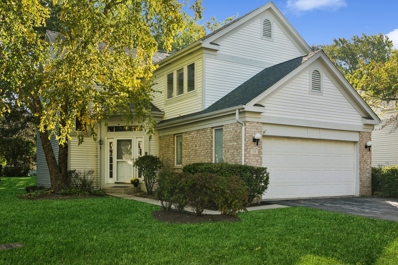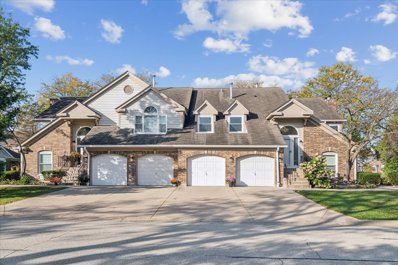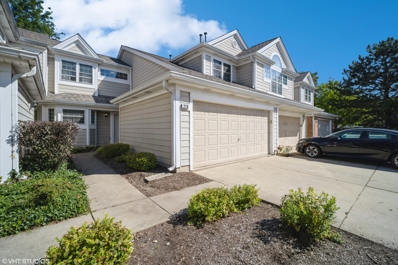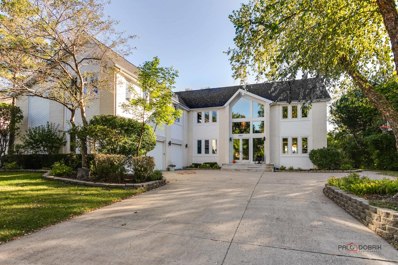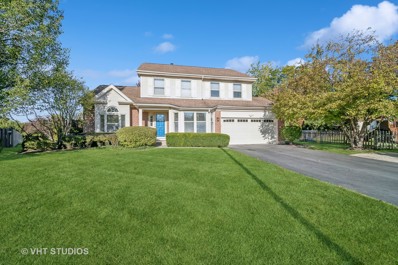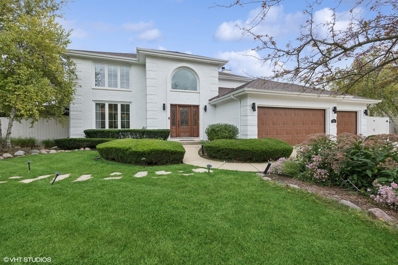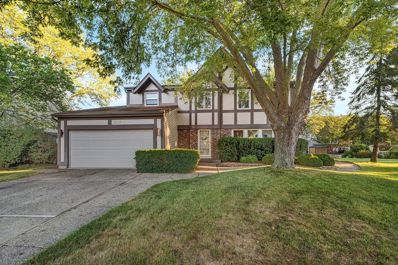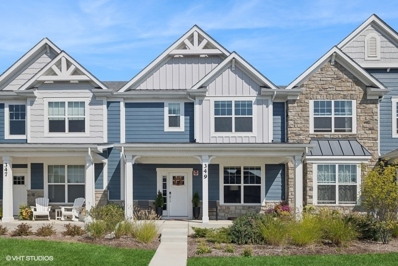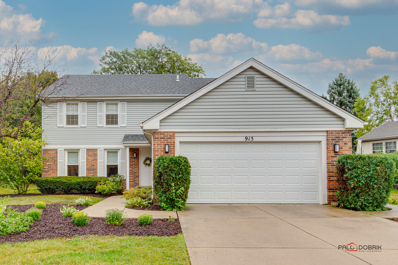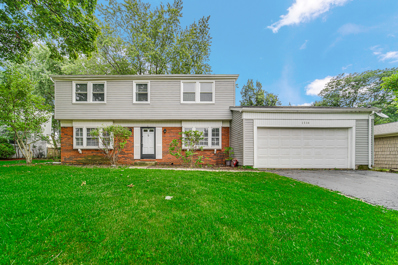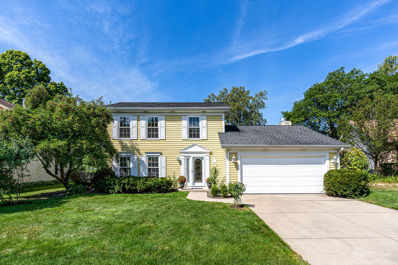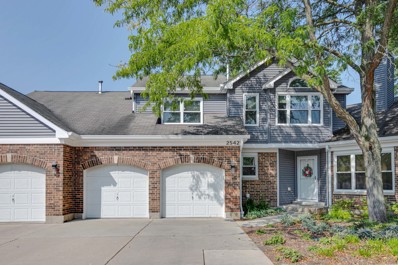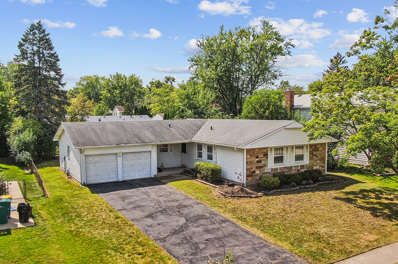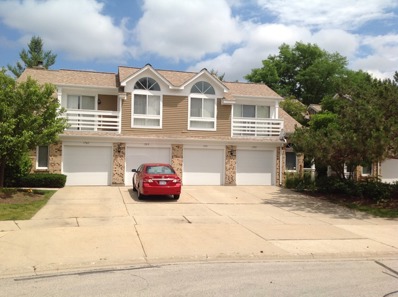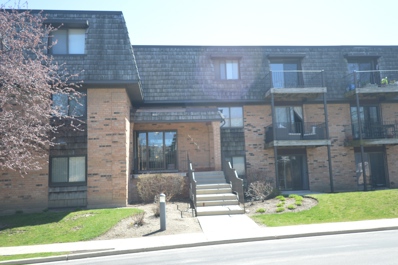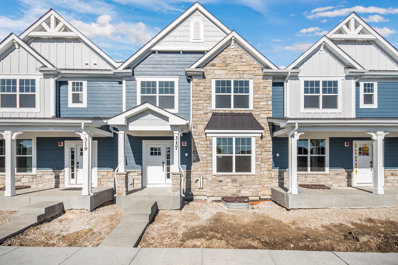Buffalo Grove IL Homes for Sale
- Type:
- Single Family
- Sq.Ft.:
- 2,655
- Status:
- Active
- Beds:
- 4
- Lot size:
- 0.14 Acres
- Year built:
- 1984
- Baths:
- 3.00
- MLS#:
- 12195298
- Subdivision:
- Strathmore
ADDITIONAL INFORMATION
Welcome to 401 Gardenia Lane, a perfect family home located in the highly sought-after STEVENSON HIGH SCHOOL District! This move-in ready home stands out from others with its same model, thanks to a spacious addition on both the main level and basement. This open concept first level features a spacious living room with vaulted ceiling, and an elegant dining room with oak French doors leading to a home office with a beautiful bay window. The main-level addition includes a large open kitchen with ample floor-to-ceiling custom built cabinetry with roll out shelves and two built-in desks overlooking the family room. Just steps away, the cozy family room boasts a fireplace, with easy access to the mudroom, half bath, and two-car garage. Downstairs, the finished basement includes a recreation room, a laundry room, a storage room, and an additional workshop/extra storage area. Ample space to create the ultimate recreational room whether it be a game room, kids' hangout, or entertainment area! There are 2 laundry hookup options: one on the main level in the mudroom and another in the basement utility/laundry room. Separate from the common areas, all 4 bedrooms and 2 full baths exist on the second level. The large primary bedroom includes an en suite with a whirlpool, double sinks, and walk-in closet. Hardwood floors run through the kitchen, family room, and office, while the living room, dining room, and upstairs are carpeted. The backyard boasts a deck, perfect for outdoor entertaining. LIST OF UPDATES: NEWER ROOF and A/C CONDENSER (5-6 years old), HOT WATER HEATER (2-3 years old), updated 200-AMP ELECTRICAL, and ANDERSON WINDOWS. Situated in a quiet, family friendly neighborhood near WILLOW STREAM PARK and community pool, this expanded home offers an excellent opportunity to own in a prime location. Schedule your tour today!
- Type:
- Single Family
- Sq.Ft.:
- 1,808
- Status:
- Active
- Beds:
- 2
- Year built:
- 1995
- Baths:
- 3.00
- MLS#:
- 12169920
- Subdivision:
- Roseglen
ADDITIONAL INFORMATION
LOCATION, LOCATION, LOCATION! WELCOME HOME! PRISTINE AND PERFECT WITH HIGH END UPGRADES THROUGHOUT. AS YOU ENTER THIS LUXURIOUS TOWNHOUSE, YOU WILL SEE THE SERENE PRIVATE POND WITH WATERFALL FROM MOST WINDOWS. GOURMET KITCHEN WITH FISHER & PAYKEL APPLIANCES ARE SURE TO PLEASE ANY CHEF. OPEN SLIDING DOOR TO YOUR PRIVATE PATIO. ALL BATHROOMS HAVE BEEN UPDATED AND ARE GORGEOUS! SOARING CEILING IN PRIMARY BEDROOM SUITE INCLUDES HUGE WALK-IN CLOSET AND LUXURIOUS BATHROOM WITH SEPARATE SHOWER/TUB. WITHIN THE PAST 5 YEARS: NEW ROOF, SIDING, WINDOWS, CARPET, WATER HEATER, FURNACE, CENTRAL AIR CONDITIONER, RECESSED LIGHTING, EPOXY GARAGE FLOORING AND ELECTRIC CAR CHARGER. SECOND FLOOR LAUNDRY IS AWESOME! ACROSS THE STREET FROM THE PARK AND BLOCKS TO SHOPPING MAKE THIS TOWNHOME VERY DESIRABLE. STEVENSON HIGH SCHOOL DISTRICT AND AVAILABLE FOR IMMEDIATE OCCUPANCY. BRING YOUR OFFER TODAY!
- Type:
- Single Family
- Sq.Ft.:
- 1,440
- Status:
- Active
- Beds:
- 2
- Year built:
- 1979
- Baths:
- 2.00
- MLS#:
- 12192465
- Subdivision:
- Oak Creek
ADDITIONAL INFORMATION
Multiple Offers Received- Seller requests HIGHEST and BEST by 5PM Monday Nov. 4. Spectacular Unit with Gorgeous New Kitchen and Baths * Fabulous Floorplan Offers Large Living Room and Formal Dining Room * Showstopping Eat-in Kitchen with White Cabinets and Sleek Quartz Countertops Remodeled in 2024 * Both Living Room and Kitchen have Sliders to 20 Foot Balcony * Both Bedrooms have Walk-in Closets * Primary Bedroom has Fabulous Bathroom with Step-in Shower * Guest Bath also Beautifully Remodeled in 2024 * Large Private Laundry Room with Full Size Washer and Dryer * Storage Room on Same Floor * Lovely Lobby *Heated Underground Parking * Wonderful Location - Walk to Grocery Store and Restaurants * So Much to Love Here ** Also Note * One Year Home Warranty Included *
- Type:
- Single Family
- Sq.Ft.:
- 1,932
- Status:
- Active
- Beds:
- 3
- Year built:
- 1974
- Baths:
- 3.00
- MLS#:
- 12192186
ADDITIONAL INFORMATION
Beautiful 3BR/2.5BA End Unit Townhome in Stevenson School District Discover this spacious 3-bedroom, 2.5-bathroom end unit townhome with over 1,900 square feet of living space! Featuring a private, covered front entrance, you'll be welcomed by a bright 2-story foyer, complete with a powder room and coat closet for convenience. The main level offers a seamless layout. On one side, you'll find a generous living room with access to a maintenance-free composite deck, and a separate dining room with ample space for hosting. On the opposite side, enjoy a cozy family room with a gas fireplace, leading into the remodeled kitchen. Updated in 2018, the kitchen includes stainless steel appliances, modern white cabinetry with lighting, an under-counter microwave, and a stylish canopy stove hood. Additionally, the main level laundry/mudroom features a laundry chute from the second floor and a large pantry. Upstairs, the master bedroom is a true retreat, featuring a spacious walk-in closet and an updated en-suite bathroom. Bedrooms 2 and 3 are well-sized and share a fully renovated hall bath that boasts a heated soaking tub, perfect for relaxation. The finished basement provides a versatile recreation room and a large utility room with a built-in workbench. Recent updates include a new sump pump (2019), roof replacement (2014), Renewal by Andersen windows (2014 & 2017), upgraded 200-amp electrical panel (2013), and improved insulation (2012). Located in a prime area close to top-rated schools, shopping, Metra, the library, Long Grove, Rt. 53, and I-290, this home offers both convenience and community. The Crossings neighborhood also features amenities like a pool, clubhouse, and picturesque lakes. With its excellent updates and ideal location, this home is ready for you! Schedule your tour today!
- Type:
- Single Family
- Sq.Ft.:
- 1,000
- Status:
- Active
- Beds:
- 2
- Year built:
- 1970
- Baths:
- 2.00
- MLS#:
- 12187064
- Subdivision:
- Buffalo Ridge
ADDITIONAL INFORMATION
Recently rehabbed 2-bedroom 2-bath spacious condo. Freshly painted, new recessed lights, and floors in the living room, crown moldings throughout the unit, newer bathrooms, walk-in closet and an in-unit washer/dryer. Brand new patio door leading to the outside concrete patio. Heated outdoor swimming pool, picnic area, playground. Excellent location. Close to shopping, restaurants, public transportation and a state highway. Unit can be rented.
- Type:
- Single Family
- Sq.Ft.:
- 1,100
- Status:
- Active
- Beds:
- 2
- Year built:
- 1975
- Baths:
- 2.00
- MLS#:
- 12186339
- Subdivision:
- Mill Creek
ADDITIONAL INFORMATION
RARELY AVAILABLE fully remodeled 2nd floor 2bed 2bath end unit with private balcony in desirable Mill Creek of Buffalo Grove. GREAT LOCATION with Great Schools. Best location in the complex! REMODELED kitchen with 42' cabinets, quartz counter tops, stainless steel appliances, beautiful backsplash. Luxury wood laminate flooring in living and dining room. Two beautifully remodeled full bathrooms! Laundry in building. In-ground pool and playground. Two parking spaces included. Unit can be rented after a year of ownership. Storage in basement. Assessment include: Heat, Water, Gas, Parking, Common Insurance, Pool, Exterior Maintenance, Lawn Care, Scavenger, Snow. Storage #15 and laundry located in the building's common basement area. 2 hours notice required.
- Type:
- Single Family
- Sq.Ft.:
- 2,400
- Status:
- Active
- Beds:
- 4
- Lot size:
- 0.04 Acres
- Year built:
- 1995
- Baths:
- 4.00
- MLS#:
- 12165798
- Subdivision:
- Manchester Green
ADDITIONAL INFORMATION
Welcome to the highly sought-after Manchester Green subdivision, a maintenance-free community in the heart of Buffalo Grove! This stunning 4-bedroom, 3.1-bathroom home, spanning two stories with a finished basement, is flooded with natural light and offers an ideal blend of style and functionality. The main level boasts an open floor plan, seamlessly connecting the kitchen-featuring custom 42" white shaker cabinets, quartz countertops, and an eat-in area-to the family room, which is complete with a cozy fireplace and exterior access to the deck. Adjacent to the kitchen, the formal dining and living rooms provide the perfect space for entertaining guests. A convenient half bath and laundry room complete the first floor. Upstairs, retreat to your spacious primary suite, which offers a tranquil escape with its cathedral ceiling, newer carpeting, walk-in closet, and luxurious en-suite bathroom equipped with a soaker tub and double-sink vanity. Three additional generously-sized bedrooms with newer carpeting and a full bathroom round out the second floor. The finished basement provides a fantastic space for watching movies or your favorite sports, along with a full bathroom and abundant storage. This home is just a short walk from the community pool and clubhouse, adding even more appeal. Located in the award-winning Stevenson High School district, and offering easy access to local dining and amenities, this property won't last long!
- Type:
- Single Family
- Sq.Ft.:
- 1,240
- Status:
- Active
- Beds:
- 2
- Year built:
- 1986
- Baths:
- 2.00
- MLS#:
- 12176563
- Subdivision:
- Covington Manor
ADDITIONAL INFORMATION
This Spacious And Bright End Unit Ranch Is Located In A Park Like Setting With Bright Sunshine Greeting Each Room With Warmth And Welcome~This Unit Has Two Bedrooms, Two Full Baths, Attached Garage With Extra Storage Area Has Direct Access To The Unit~Large Vaulted Ceilings Are Located In The Living And Dining Areas~The Living Room Has A Fireplace Ready For Those Winter Nights That Are Coming As Well As A Great Place To Entertain Family And Friends~The Kitchen Has Cambria Counters For Preparing Meals With Additional Space For A Table Area While Enjoying Outdoor Views Through The Sliding Doors~Primary Bedroom Is Large Enough For A Bedroom Set And More Including An En-Suite Bath With A Step In Shower And A Generously Sized Walk In Closet~A Second Bedroom And A Full Bath Equipped With A Tub/Shower Combo Are Located Down The Hall And Around The Corner From The Primary Bedroom Offering Some Privacy For Each Bedroom~ The Laundry Room Is Located Across From The Garage Entrance~Close To Shopping, Restaurants, Schools, And So Much More~Property Being Sold 'As Is'~Come See This Unit Today!!!!
- Type:
- Single Family
- Sq.Ft.:
- 1,656
- Status:
- Active
- Beds:
- 3
- Year built:
- 1989
- Baths:
- 2.00
- MLS#:
- 12180820
ADDITIONAL INFORMATION
Welcome to this charming 3-bedroom, 2-bath home featuring a bright and inviting layout. As you step into the sun-filled foyer, you'll be greeted by natural light that flows throughout. Head upstairs to find the spacious dining room, seamlessly connected to the living room, both featuring beautiful hardwood floors. The living room is a bright and sunny retreat, complete with large windows, recessed lighting, a brick gas fireplace, and access to a large balcony, perfect for relaxing. The kitchen offers ample cabinet space with white cabinetry and tile flooring. Down the hall, you'll find a convenient laundry room and one of the bedrooms, which has access to a full bathroom that can also be reached from the hallway. The primary bedroom includes an en-suite bathroom with dual sinks, while the third bedroom is located just off the dining and living areas. This home is ideally located near schools, shopping, and the train, making it a perfect choice for those seeking convenience and comfort.
- Type:
- Single Family
- Sq.Ft.:
- 1,802
- Status:
- Active
- Beds:
- 3
- Year built:
- 1987
- Baths:
- 3.00
- MLS#:
- 12179934
- Subdivision:
- Woodstone
ADDITIONAL INFORMATION
Stunning 3 bedroom 2 1/2 bath updated townhome in award winning Stevenson HS district! 2 car attached garage! Huge private outdoor patio retreat, including a cozy gazebo. 1st floor master suite with an updated bath and custom closets. Upstairs has 2 large bedrooms, a full bath, and a loft that opens to below. Open concept great room with beautiful marble fireplace, vaulted ceiling, and skylights. Updated kitchen with SS appliances, and granite countertops. ALL new windows and doors in 2019!!! More recent updates include: New LG Washer and Dryer (2021), new LG dishwasher (2022), new roof (2024), new garage door motor and springs (2023), new patio pavers, pavement, and gazebo (2021), new light fixtures (2020), electronic front door lock, video door ring and smart thermostat (2021). Perfect location near shopping and restaurants!
$1,049,900
2931 Acacia Terrace Buffalo Grove, IL 60089
- Type:
- Single Family
- Sq.Ft.:
- 6,192
- Status:
- Active
- Beds:
- 5
- Lot size:
- 0.47 Acres
- Year built:
- 1993
- Baths:
- 5.00
- MLS#:
- 12179155
- Subdivision:
- Sterling Green
ADDITIONAL INFORMATION
Welcome to 2931 Acacia Terrace, a stunning residence in the heart of Buffalo Grove, IL. This modern and elegant home spans an impressive 6,192 square feet, offering an abundance of space and luxury. Step inside to discover five spacious bedrooms and four and a half beautifully appointed bathrooms, designed for comfort and sophistication. The expansive primary suite is a true retreat, complete with a walk-in closet and a new lavish en-suite bathroom. The heart of this home is its gourmet kitchen, featuring top-of-the-line appliances and ample counter space, seamlessly flowing into the formal dining room, perfect for hosting gatherings. The living spaces are generously proportioned, including a cozy area with a wet bar, ideal for entertaining. For those who value wellness and relaxation, this home boasts a private gym, a serene steam room, and a rejuvenating sauna. The finished basement provides additional living space, offering endless possibilities from a media room to a game area. Outdoors, the expansive deck overlooks a beautifully landscaped yard, set on a generous 20,473 square foot lot, providing a perfect backdrop for outdoor activities and relaxation. Equipped with zoned central AC and efficient gas heat, this home ensures year-round comfort. 2931 Acacia Terrace is a masterpiece of modern living, blending elegance with convenience in a sought-after location in Stevenson High School district. Don't miss the opportunity to make this exquisite property your new home.
- Type:
- Single Family
- Sq.Ft.:
- 2,096
- Status:
- Active
- Beds:
- 3
- Lot size:
- 0.34 Acres
- Year built:
- 1987
- Baths:
- 4.00
- MLS#:
- 12175889
- Subdivision:
- Old Farm Village
ADDITIONAL INFORMATION
Lovingly maintained by one family, this Colonial Greenhurst model in the desirable Old Farm Village Subdivision features 3 Bedrooms, 3 1/2 Bathrooms and a Finished Basement w/ a cedar closet and lots of storage. Located in top rated Stevenson High School District, this prime cul-de-sac lot sits on 1/3 of an acre! Expansive living and dining rooms with cathedral ceilings; a large updated eat-in kitchen opens to the family room with built-in wall unit; first floor office and laundry room that leads to a 2 car garage; upstairs consists of primary bedroom w/ large walk -in closet & ensuite bath; two additional bedrooms and bath. All combine to create a wonderful home! Pritchett Elementary and Meridian/Aptakisic Middle School District. Located near trains, restaurants, and parks!
$1,099,000
811 Summer Court Buffalo Grove, IL 60089
- Type:
- Single Family
- Sq.Ft.:
- n/a
- Status:
- Active
- Beds:
- 4
- Lot size:
- 0.43 Acres
- Year built:
- 1995
- Baths:
- 4.00
- MLS#:
- 12176150
ADDITIONAL INFORMATION
Indulge in the epitome of luxury living with this exquisitely renovated home that promises a lavish experience beyond compare. Prepare to be enchanted by the flowing floor plan, abundant natural light streaming through beautiful windows, and the allure of stunning hardwood floors throughout first AND second floor. The interior is complemented by designer lights that create an enchanting ambiance. Step into the thoughtfully designed, fully renovated kitchen that boasts custom cabinetry, top-of-the-line stainless steel appliances, and sleek quartz countertops, all crowned by an impressive peninsula with seating for casual dining and gatherings. The primary suite is a true oasis, offering a generously-sized walk-in closet and a luxuriously appointed en suite bath, ensuring comfort and indulgence. This opulent home also features three spacious additional bedrooms and a renovated full bath, providing ample space for relaxation and rejuvenation. Embrace productivity and inspiration in the private office with its dual French door entryways, ideal for a quiet workspace. Descend to the recently finished basement, where luxury knows no bounds. Discover a 5th bedroom, alongside a spectacular recreation area, a glass-walled workout room, and a state-of-the-art theater room for the ultimate entertainment experience. The floor-to-ceiling temperature-controlled glass wine cabinet adds a touch of sophistication to the impressive bar area. Additionally, a full bath, abundant storage space and a step-in sauna complete this exceptional basement. As you step outside, an AMAZING outdoor oasis awaits, perfect for hosting gatherings or simply unwinding in style. The beautiful pool beckons for refreshing dips, and the large custom paver patio with fire pit, and two distinct eating areas with a pergola creates the perfect backdrop for al fresco dining and memorable moments. The built-in outdoor kitchen area and basketball court add to the fun and leisure options. This fully fenced yard and professionally landscaped grounds provide the utmost privacy, allowing you to fully immerse yourself in the serene surroundings. Situated in the coveted award-winning Stevenson High School district, this property is an absolute must-see for anyone seeking a luxurious living experience in a highly desirable location. Don't miss the opportunity to embrace the pinnacle of elegance and comfort. Schedule a viewing today and seize the chance to call this extraordinary home your own.
- Type:
- Single Family
- Sq.Ft.:
- 2,199
- Status:
- Active
- Beds:
- 4
- Lot size:
- 0.24 Acres
- Year built:
- 1978
- Baths:
- 3.00
- MLS#:
- 12161006
- Subdivision:
- Devonshire
ADDITIONAL INFORMATION
Looking for a house in the perfect location? Then come take a look at 1265 Devonshire Road! This home is not only located in a quiet cul-de-sac giving you extra yard space but it is located within school districts 96 and 125 which includes the highly ranked Adlai E Stevenson High School (on the top list of schools in Illinois). This home is also conveniently located minutes from the METRA, blocks from fitness center, minutes from expressways, Park District (award-winning), parks, restaurants and so much more! Property features 4 bedrooms, 2.5 bathrooms, 2 car garage and a finished basement. As soon as you enter, you'll be greeted with your two-story foyer, hardwood floors throughout the main level, an abundance of natural light flowing throughout and a main level laundry (access to the side yard and garage). The second level offers your spacious master bedroom with a full on-suite bathroom including a bath/shower combo with a skylight and a walk-in closet. You'll find three additional bedrooms and a full bathroom off the hallway (shower remodeled within the last 5 years). The basement has tons of potential and currently has a large workout area and rec room (pool table negotiable). Enjoy peaceful nights on your back patio overlooking your spacious yard complete with plenty of mature trees. Don't miss out on your opportunity to own this beautiful home and schedule your showing today!
- Type:
- Single Family
- Sq.Ft.:
- 2,620
- Status:
- Active
- Beds:
- 3
- Year built:
- 2022
- Baths:
- 3.00
- MLS#:
- 12166806
- Subdivision:
- The Villas At Link Crossing
ADDITIONAL INFORMATION
Experience the height of modern luxury! This stunning 3 bedroom + office + loft, 2.5 bathroom Craftsman-style townhome is one of the largest floor plans in this townhome community. Located in one of the area's most prestigious neighborhoods, this home commands attention with its striking blue siding and stone facade. A welcoming covered porch and charming patio complete your own low-maintenance outdoor sanctuary. Inside, you'll find a beautifully curated open-concept floor plan that seamlessly blends comfort and elegance. The gourmet kitchen impresses with 42" white cabinetry, GE & LG stainless steel appliances, a modern backsplash, and a spacious island - ideal for both casual family meals and grand entertaining. Luxury hardwood vinyl flooring flows throughout the main level, connecting the kitchen, living, and dining areas, while a private office overlooks the patio, offering the perfect work-from-home retreat. Upstairs, the luxurious primary suite is a tranquil escape, featuring a custom accent wall, walk-in closet, and a spa-inspired en-suite bath with a double vanity and an oversized walk-in shower. Two additional bedrooms share a stylish dual-sink bathroom, while a versatile loft area provides additional living space for lounging or play. A convenient 2nd floor laundry room elevates everyday living. The full basement offers endless potential - whether you envision it as a recreation room, home gym, or additional storage. With all the premium upgrades already completed by the current owners, this home is move-in ready and situated in the neighborhood with walking paths, basketball & pickleball courts! Located in the highly-rated Stevenson High School District, and just minutes from train station, shopping, dining, and entertainment. This exceptional townhome promises a lifestyle of unrivaled sophistication and ease.
- Type:
- Single Family
- Sq.Ft.:
- 2,212
- Status:
- Active
- Beds:
- 4
- Lot size:
- 0.15 Acres
- Year built:
- 1977
- Baths:
- 3.00
- MLS#:
- 12172981
- Subdivision:
- Crossings
ADDITIONAL INFORMATION
This updated 2-story single-family home in the highly sought-after District 96 and Stevenson High School is move-in ready with fantastic features! Recently updated in 2022, the home boasts fresh paint, new floors, and an updated kitchen. The main level offers a spacious living room and a separate dining room perfect for gatherings. The kitchen shines with stainless steel appliances, modern cabinetry, and a pantry for extra storage. The cozy family room features a brick fireplace and a sliding door that fills the space with natural light, opening up to a large deck with seating, ideal for outdoor entertaining. The first floor also includes a powder room and a convenient laundry room with direct access to the two-car garage. Upstairs, the primary bedroom provides an en-suite bath for your comfort. Three generously sized bedrooms, including a bedroom that has been converted into a loft space, which can easily be transformed back into a fourth bedroom. bonus room-ideal as an office, play area, or oversized closet-offer versatile living spaces. A second full bath serves the additional bedrooms. The home also features an unfinished full basement, perfect for future expansion and customization. Located in a prime area, this home is just minutes from Willow Grove Kindergarten, Kildeer Elementary, Woodlawn Middle School, historic Downtown Long Grove, shopping, parks, and more. Don't miss this opportunity to make this fantastic home yours!
- Type:
- Single Family
- Sq.Ft.:
- 2,136
- Status:
- Active
- Beds:
- 4
- Year built:
- 1972
- Baths:
- 3.00
- MLS#:
- 12163457
- Subdivision:
- Strathmore
ADDITIONAL INFORMATION
WOW! NORTH FACING BEAUTIFUL 4 BR,2.1 BATH, UPDATED GRAMERCY MODEL IN DESIRABLE STRATHMORE! INTERIOR LOCATION! SPECIAL FEATURES & UPDATES INCL: UPDATED KITCHEN WITH EAT-IN AREA! NEW QUARTZ COUNTERTOPS! CABINETS! SELF CLOSING DRAWERS! PANTRY! STAINLESS STEEL APPLIANCES! NEW HARDWOOD FLOORS IN FIRST FLOOR! NEW LIGHT FIXTURES, NEW MICROWWAVE, NEW DISHWASHER, NEW CARPET IN SECOND FLOOR !RECESSED LIGHTING! NEW FRESH PAINT! FAMILY ROOM WITH WOOD BURNING FIREPLACE! SLIDERS OPEN TO LARGE SCREENED PORCH! STORAGE! 2 CAR GARAGE! WALK TO SCHOOLS, NO BASEMENT,CLOSE TO WILLOW STREAM PARK FEATURING - POOL,WATER SLIDE,DISC GOLF,TENNIS,TRAILS!CONCERTS! TOO MUCH TO LIST! THIS IS A MUST SEE! QUICK CLOSING POSSIBLE.
- Type:
- Single Family
- Sq.Ft.:
- 1,757
- Status:
- Active
- Beds:
- 3
- Year built:
- 1983
- Baths:
- 2.00
- MLS#:
- 12134458
- Subdivision:
- Suffield Place
ADDITIONAL INFORMATION
THIS IS IT!! This EXQUISITE MOVE-IN ready home is featuring STUNNING VIEWS, GREAT AMENITIES, and NEWLY UPDATED FEATURES. Located in the prominent district of award-winning Adlai Stevenson High School and District 96 Elementary School. Make this house feel like your home. Kitchen with L-shaped cabinets with a picturesque view. New refrigerator and stainless-steel appliances. Brick fireplace. Spacious living spaces. Upstairs- you will find 3 bedrooms, including the spacious master suite. Two closets and en-suite bath/laundry combo. Attached 2 car garage. Outside- the backyard includes a serene patio and a he/she shed for additional storage or craft. Professional lawn care. Take advantage of the Reiner Community Park adjacent to your new backyard. Amenities featuring Green Lake for fishing, tennis courts, playgrounds, and walking trails. Begin your retreat lifestyle in one of Chicago's best urban suburbs! Updates: Flooring, Carpet, Paint, Refrigerator, Half Bath- Vanity Top, Master Bath- Shower Head, Built-In Medicine Cabinet, Master Bath Light Fixture, and Dining Room Light Fixture (2024), Shed (2023), Roof (2015), A/C (2022), Water Heater (2022) Don't wait and schedule your showing today!
- Type:
- Single Family
- Sq.Ft.:
- 1,926
- Status:
- Active
- Beds:
- 3
- Year built:
- 1992
- Baths:
- 3.00
- MLS#:
- 12125243
- Subdivision:
- Woodlands Of Fiore
ADDITIONAL INFORMATION
Charming Family Home in Buffalo Grove with Access to Award-Winning Stevenson Schools! Looking for the perfect place to call home? This inviting townhome in Buffalo Grove offers everything a growing family needs: 3 bedrooms, 2.1 baths, and a spacious layout perfect for everyday living and entertaining. Located in the highly rated Stevenson High School district, this home is the ideal combination of comfort, convenience, and community. Nestled on a peaceful cul-de-sac with a lush, wooded backyard, the home provides a serene setting for quality family time. The bright and airy two-story great room is a standout feature, with natural light pouring in through two skylights. Recent updates, including newer windows and fresh, modern grey exterior siding, give the home a fresh, updated feel that blends style and functionality. The well-appointed kitchen is perfect for busy families, featuring painted oak cabinets, a sleek stone backsplash, and beautiful views of the green space outside. Whether you're preparing a family meal or enjoying a snack, the kitchen offers everything you need. After a long day, gather in the great room and relax by the gas-start fireplace, or step outside onto your private patio for a quiet evening under the stars. On the main floor, the spacious primary suite includes an updated ensuite bath with a large walk-in shower-perfect for unwinding. There's also a flexible third bedroom that can easily serve as a den, office, or playroom, depending on your family's needs. Upstairs, you'll find a second primary suite with its own full bath and generous closet space. Plus, the large loft area provides even more room to customize-whether you want a study nook, play area, or family hangout space. The home also includes a convenient main-floor laundry room, and the full, unfinished basement offers tons of storage space or room for future expansion. The community is perfect for family fun, with two pools, clubhouses, and kitchenettes for social events and summer gatherings. Conveniently located near Mariano's, restaurants, shopping, and just minutes from the Metra train station and a public golf course, this home is ideal for busy families. It's in an award-winning school district, including the renowned Adlai Stevenson High School. This is the perfect family retreat in Buffalo Grove-don't miss your chance to call it home! See Detailed Feature Sheet. Latest Updates: New Trane Furnace 9-2024, NEW Driveway 11-2024
- Type:
- Single Family
- Sq.Ft.:
- 1,614
- Status:
- Active
- Beds:
- 3
- Lot size:
- 0.2 Acres
- Year built:
- 1970
- Baths:
- 2.00
- MLS#:
- 12144539
- Subdivision:
- Strathmore
ADDITIONAL INFORMATION
True RANCH with 3 bedrooms and 2 bathrooms. Covered front porch leads to large living room with fireplace for entertaining. Nice sized kitchen including a planner's desk and vinyl flooring. Separate eating area with sliding doors to deck. Fenced backyard for play. 3 bedrooms including the primary ensuite with vinyl flooring and dual closets. Spacious laundry room with closet and 2nd access point outdoors. Front load 2+ garage. Top rated school district. Convenient to shopping, dining, expressways, and Willow Stream Park.
- Type:
- Single Family
- Sq.Ft.:
- 900
- Status:
- Active
- Beds:
- 2
- Year built:
- 1984
- Baths:
- 1.00
- MLS#:
- 12146521
- Subdivision:
- Spoerlein Farms
ADDITIONAL INFORMATION
CONDO HOME IN BUFFALO GROVE STEVENSON SCHOOL DISTRICT 125. NEW ROOF. NEW WASHER & DRYER (2023). NEW REFRIGERATOR (2024). HVAC (2 years old) IN HOME. DELUXE KITCHEN with Stainless Steel Appliances and Counter-top Microwave Oven. Master Bedroom with Double Closet, Ceiling Fan, Hardwood Floor, and Balcony. Guest Room / Den / Office / * with Hardwood Floor and Vaulted Ceiling. Dining Room with Ceiling Fan & Vaulted Ceiling. Living Room with Balcony. Attached 1 Car Garage with additional 2-Car Parking on Driveway. 10-minutes to Stevenson HS, Buffalo Grove Health Club, Children's Day Care, Downtown Buffalo Grove, Rt.53, Rt. 21 (Milwaukee Ave) and next to Rt. 83. 20 Minutes to I-294, O'Hare Airport, I-94S, Hawthorne Mills Shopping Mall, Northbrook Mall, and Woodfield Shopping Mall and Hospitals. Wonderful home for anyone! Award winning school district! Walking distance from parks and restaurants, and bike routes!
- Type:
- Single Family
- Sq.Ft.:
- n/a
- Status:
- Active
- Beds:
- 1
- Year built:
- 1974
- Baths:
- 1.00
- MLS#:
- 12123662
- Subdivision:
- Arbors
ADDITIONAL INFORMATION
Recently updated 1 bedroom 1 bath condo in The Arbors of Buffalo Grove. Spacious living room with adjacent dining room.Newer sliding glass door to balcony for grilling and lounging. Updated modern kitchen with newer Oak cabinets.Newer bath with tile,& cabinet. Spacious bedroom with two large closets and newer carpeting. Doors inside unit recently replaced throughout. This second floor end-unit has a bright south exposure from the balcony and has a awesome location close to the pool, clubhouse, new park, tennis courts and picnic area with barbeques. Laundry in building for your convenience. Assessment includes gas, heat, water, garbage pickup, and more! Plenty of parking in court with electric charging station. Tenant in place until 5/3/2025.LEASE PROVIDES 60 DAY KICKOUT CLAUSE IF UNIT IS SOLD. Sold in its "as is " condition. Need 24 hour notice showing: showings ONLY ON Sun & Wednesday 12-4 pm thank you New A/C Furnace 2022.
- Type:
- Single Family
- Sq.Ft.:
- 2,166
- Status:
- Active
- Beds:
- 4
- Year built:
- 2024
- Baths:
- 3.00
- MLS#:
- 12043699
- Subdivision:
- The Villas At Link Crossing
ADDITIONAL INFORMATION
BRAND NEW CONSTRUCTION READY FOR OCCUPANCY with over $60,000 IN UPGRADES ON PREMIUM LOT!!! WHAT A LOCATION! Walk into this open concept floor plan featuring a gourmet kitchen with HUGE ISLAND!! This beautiful kitchen WOWS with an oversized island w/single bowl under mount sink, white cabinets featuring soft close doors & drawers, quartz countertops, crown molding, 36" 5 burner cooktop stove, chimney hood, microwave/wall oven combo, beautiful pendant lighting, sleek black hardware, and food pantry. Beautiful wide plank wood laminate flooring flows throughout the kitchen, dining room, and family room that will impress your guests while you entertain in this wide open layout. Deck off the kitchen is perfect for BBQ or just relaxing outside. First floor bedroom can be used as an office and a full bathroom on the main level with upgraded cabinets/ quartz countertops compliments this space. The owner's suite features a large walk in closet and has an upgraded luxury bath complete with double bowl vanity, quartz countertops, soft close door and drawers, stand up tiled shower, glass shower door, soaker tub, and beautiful lighting. Two generous sized bedrooms and full bath with upgraded cabinets round out the second floor. Second floor laundry with washtub is perfectly situated! This home is smart ready including, the Clare One Hub that controls anything Wi-Fi enabled with a touch of your finger, along with a Smart Thermostat, Wireless Access Point, and Clare One mobile Application to control your home while away. FULL BASEMENT! STEVENSON SCHOOL DISTRICT!! TRANSFERRABLE WARRANTY!! Landscaping to be completed by July 1st 2024. Close to schools, parks, shopping, expressways, etc, #LOVEWHEREYOULIVE
- Type:
- Single Family
- Sq.Ft.:
- 2,050
- Status:
- Active
- Beds:
- 3
- Lot size:
- 0.28 Acres
- Year built:
- 1970
- Baths:
- 2.00
- MLS#:
- 11438467
ADDITIONAL INFORMATION
friendly interior design .New solar panel system!!!Just get a new $ 26 000 roof with 25 years warranty!!!! Most upgrades property for sale at 871 shady grove lane.Beautiful house with brand new kitchen , hardwood floors, baseboards, base shoe , bathrooms , molding, etc . New fence , huge back yard, Smart lights, heating, security cameras and security system, all plugs in entire house with usb chargers , you can charge up to 6 EV Cars by your garage!!! Just widened the driveway !!!!Pretty much everything. It's a pice of art . Driveway upgrade ,wider with 6 feet . Because many closings are not going true old owners needs 30 days after closing to get a rent and move out !!!! Making sure closing goes true before getting another place/property . Thank you. Buyer must take over Sunrun solar panel system contract $210/month or an extra 50k for the house .


© 2024 Midwest Real Estate Data LLC. All rights reserved. Listings courtesy of MRED MLS as distributed by MLS GRID, based on information submitted to the MLS GRID as of {{last updated}}.. All data is obtained from various sources and may not have been verified by broker or MLS GRID. Supplied Open House Information is subject to change without notice. All information should be independently reviewed and verified for accuracy. Properties may or may not be listed by the office/agent presenting the information. The Digital Millennium Copyright Act of 1998, 17 U.S.C. § 512 (the “DMCA”) provides recourse for copyright owners who believe that material appearing on the Internet infringes their rights under U.S. copyright law. If you believe in good faith that any content or material made available in connection with our website or services infringes your copyright, you (or your agent) may send us a notice requesting that the content or material be removed, or access to it blocked. Notices must be sent in writing by email to [email protected]. The DMCA requires that your notice of alleged copyright infringement include the following information: (1) description of the copyrighted work that is the subject of claimed infringement; (2) description of the alleged infringing content and information sufficient to permit us to locate the content; (3) contact information for you, including your address, telephone number and email address; (4) a statement by you that you have a good faith belief that the content in the manner complained of is not authorized by the copyright owner, or its agent, or by the operation of any law; (5) a statement by you, signed under penalty of perjury, that the information in the notification is accurate and that you have the authority to enforce the copyrights that are claimed to be infringed; and (6) a physical or electronic signature of the copyright owner or a person authorized to act on the copyright owner’s behalf. Failure to include all of the above information may result in the delay of the processing of your complaint.
Buffalo Grove Real Estate
The median home value in Buffalo Grove, IL is $334,600. This is higher than the county median home value of $296,900. The national median home value is $338,100. The average price of homes sold in Buffalo Grove, IL is $334,600. Approximately 78.15% of Buffalo Grove homes are owned, compared to 18.79% rented, while 3.06% are vacant. Buffalo Grove real estate listings include condos, townhomes, and single family homes for sale. Commercial properties are also available. If you see a property you’re interested in, contact a Buffalo Grove real estate agent to arrange a tour today!
Buffalo Grove, Illinois has a population of 43,062. Buffalo Grove is more family-centric than the surrounding county with 42.12% of the households containing married families with children. The county average for households married with children is 36.27%.
The median household income in Buffalo Grove, Illinois is $121,212. The median household income for the surrounding county is $97,127 compared to the national median of $69,021. The median age of people living in Buffalo Grove is 41.2 years.
Buffalo Grove Weather
The average high temperature in July is 83 degrees, with an average low temperature in January of 16.7 degrees. The average rainfall is approximately 36.2 inches per year, with 36 inches of snow per year.
