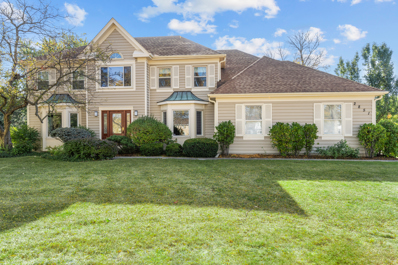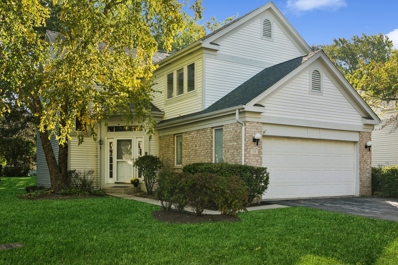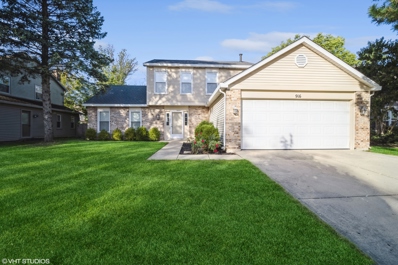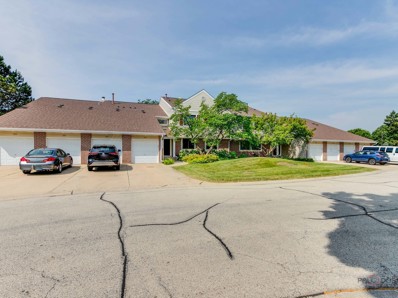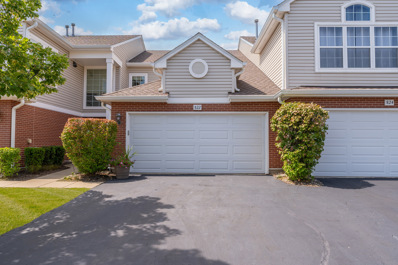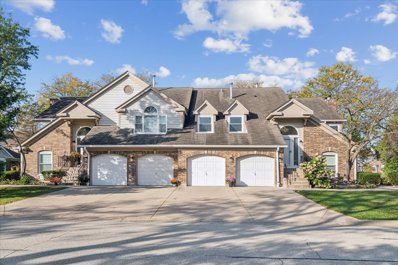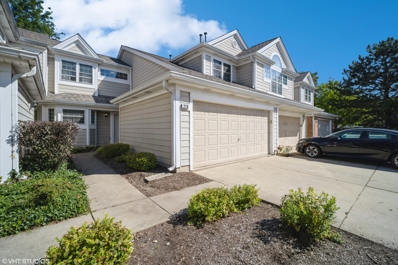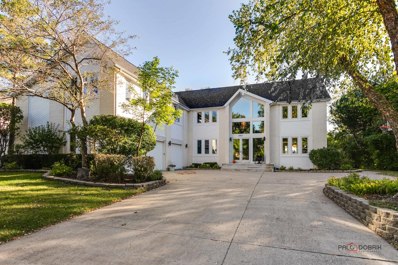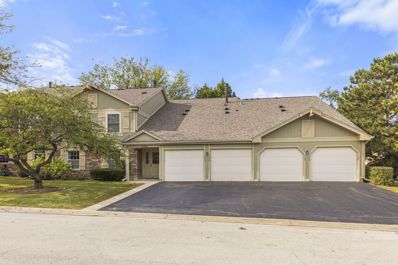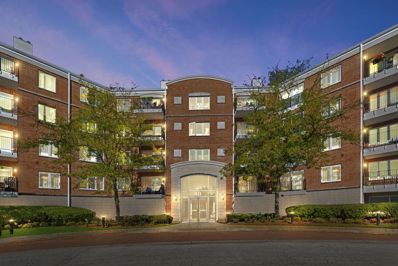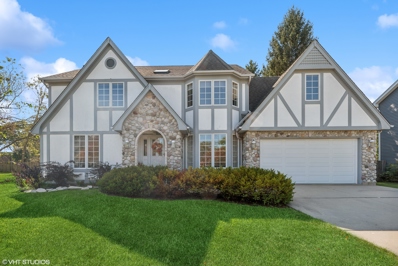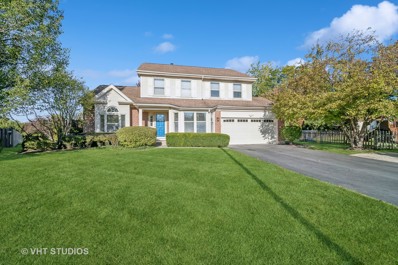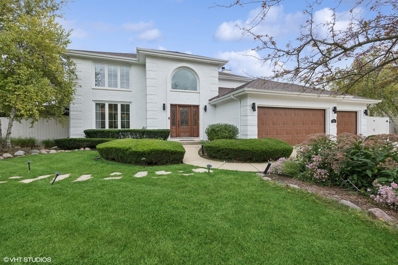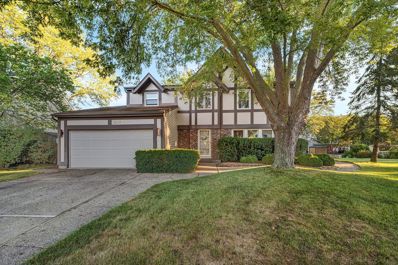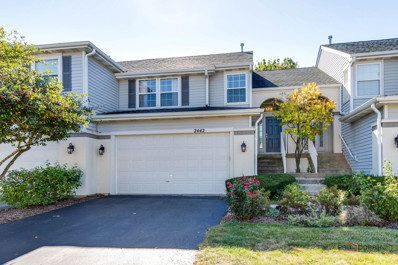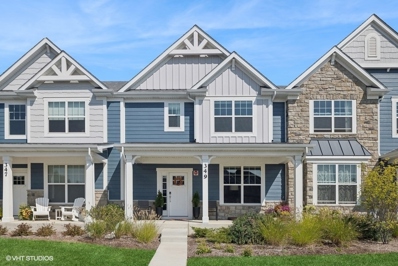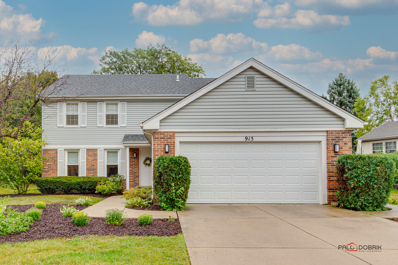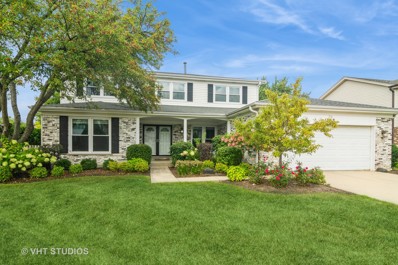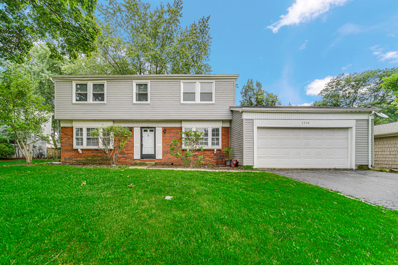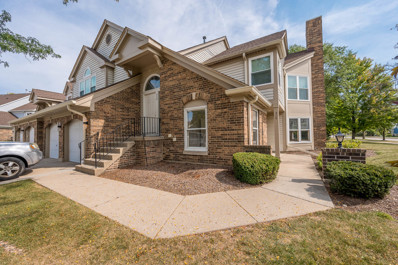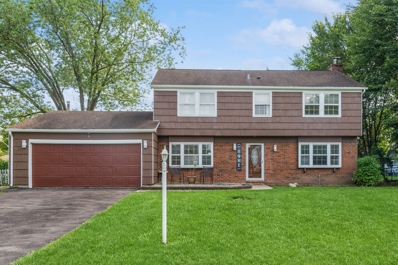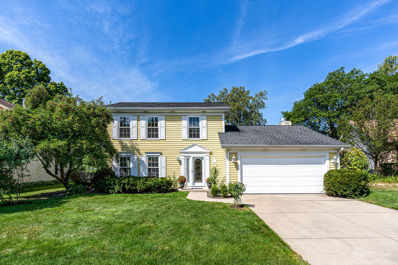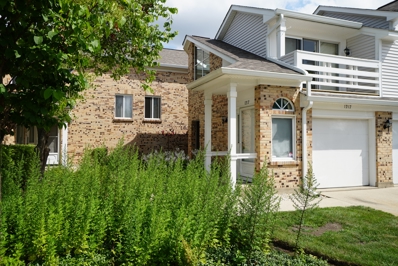Buffalo Grove IL Homes for Sale
- Type:
- Single Family
- Sq.Ft.:
- 4,234
- Status:
- Active
- Beds:
- 4
- Lot size:
- 0.46 Acres
- Year built:
- 1990
- Baths:
- 4.00
- MLS#:
- 12185706
- Subdivision:
- Canterbury Fields
ADDITIONAL INFORMATION
Original owner Stevenson High School district home in the well regarded Canterbury Fields subdivision is ready for another family! This loved and well-maintained home sits on a nearly half acre lot, has over 5,000 square feet of living space and features 5 Bedrooms, 3.5 Baths, a beautiful Office, a fully finished Basement, an Exercise Room, a 3 Car Garage and an ample backyard ready to entertain! Come into a grand, open hall and staircase and be met with an abundance of natural light courtesy of the plethora of windows (all of which have been replaced within the last 10 years). A grand Dining Room and additional Living Room makes this house the PERFECT home for dinner parties and hosting events. Cozy up by the gas fireplace and sink into the couch with a PSL, watching the leaves turn and the snow fall through the beautiful arched windows in the Family Room. The term Chef's Kitchen is thrown around far too often, but it is truly the case here. Custom cabinetry, a unique ENORMOUS island,and a suite of appliances even Gordan Ramsey would have a hard time finding faults in: 48" Wolf Range with double ovens, Best range hood, twin Bosch dishwashers, KitchenAid trash compactor, Kitchen Aid 48" built in and paneled Fridge. Up the grand staircase we go (past 3 sun-filled bedrooms with custom built-in closet features) as we make our way towards the Primary Bedroom! 2 massive walk-in closets, double vanities and an beautifully updated shower. This suite is the safe and quiet space you need to unwind after a long and tiresome day. We work our way all the way downstairs to a basement with tons of room for entertaining, a bedroom with an ensuite full bathroom, and storage galore . Need we say more?? This house sits minutes from Canterbury Park (Tennis Courts,) Buffalo Grove Fitness Center, the Arboretum Golf Club, Vernon Hills Library, miles of Forest Preserves, Lifetime Fitness, Marianos, Sunset Foods, Whole Foods, Trader Joe's, Sam's Club, Wal-Mart and so much more! Easy access to Schools and Commuter Options! This home will not last long!
- Type:
- Single Family
- Sq.Ft.:
- 2,400
- Status:
- Active
- Beds:
- 4
- Lot size:
- 0.04 Acres
- Year built:
- 1995
- Baths:
- 4.00
- MLS#:
- 12165798
- Subdivision:
- Manchester Green
ADDITIONAL INFORMATION
Welcome to the highly sought-after Manchester Green subdivision, a maintenance-free community in the heart of Buffalo Grove! This stunning 4-bedroom, 3.1-bathroom home, spanning two stories with a finished basement, is flooded with natural light and offers an ideal blend of style and functionality. The main level boasts an open floor plan, seamlessly connecting the kitchen-featuring custom 42" white shaker cabinets, quartz countertops, and an eat-in area-to the family room, which is complete with a cozy fireplace and exterior access to the deck. Adjacent to the kitchen, the formal dining and living rooms provide the perfect space for entertaining guests. A convenient half bath and laundry room complete the first floor. Upstairs, retreat to your spacious primary suite, which offers a tranquil escape with its cathedral ceiling, newer carpeting, walk-in closet, and luxurious en-suite bathroom equipped with a soaker tub and double-sink vanity. Three additional generously-sized bedrooms with newer carpeting and a full bathroom round out the second floor. The finished basement provides a fantastic space for watching movies or your favorite sports, along with a full bathroom and abundant storage. This home is just a short walk from the community pool and clubhouse, adding even more appeal. Located in the award-winning Stevenson High School district, and offering easy access to local dining and amenities, this property won't last long!
- Type:
- Single Family
- Sq.Ft.:
- 1,240
- Status:
- Active
- Beds:
- 2
- Year built:
- 1986
- Baths:
- 2.00
- MLS#:
- 12176563
- Subdivision:
- Covington Manor
ADDITIONAL INFORMATION
This Spacious And Bright End Unit Ranch Is Located In A Park Like Setting With Bright Sunshine Greeting Each Room With Warmth And Welcome~This Unit Has Two Bedrooms, Two Full Baths, Attached Garage With Extra Storage Area Has Direct Access To The Unit~Large Vaulted Ceilings Are Located In The Living And Dining Areas~The Living Room Has A Fireplace Ready For Those Winter Nights That Are Coming As Well As A Great Place To Entertain Family And Friends~The Kitchen Has Cambria Counters For Preparing Meals With Additional Space For A Table Area While Enjoying Outdoor Views Through The Sliding Doors~Primary Bedroom Is Large Enough For A Bedroom Set And More Including An En-Suite Bath With A Step In Shower And A Generously Sized Walk In Closet~A Second Bedroom And A Full Bath Equipped With A Tub/Shower Combo Are Located Down The Hall And Around The Corner From The Primary Bedroom Offering Some Privacy For Each Bedroom~ The Laundry Room Is Located Across From The Garage Entrance~Close To Shopping, Restaurants, Schools, And So Much More~Property Being Sold 'As Is'~Come See This Unit Today!!!!
- Type:
- Single Family
- Sq.Ft.:
- 1,632
- Status:
- Active
- Beds:
- 3
- Lot size:
- 0.16 Acres
- Year built:
- 1985
- Baths:
- 3.00
- MLS#:
- 12181569
ADDITIONAL INFORMATION
WELCOME TO THIS BEAUTIFUL 3 BED 2.5 BATHS COLONIAL STYLE IN DISTRICT 102 AND STEVENSON HIGH SCHOOL. OPEN & AIRY FLOOR PLAN WITH SOARING VOLUME CEILINGS AND HIGH-QUALITY HARDWOOD FLOORS THROUGH OUT THE HOUSE. UPDATED KITCHEN WITH GRANITE COUNTERTOPS AND PRETTY BACKSPLASH OPENS TO FAMILY ROOM. UPSTAIRS 3 GENEROUS-SIZED BEDROOMS AND UPDATED BATHROOMS. ALL BEDROOMS HAVE CEILING FANS. A CONVENIENT LAUNDRY ROOM IS LOCATED ON THE MAIN FLOOR, CONNECTING TO THE SPACIOUS GARAGE. LARGE PRIVATE FENCED YARD, GREAT INTERIOR LOCATION WITH EASTERN EXPOSURE. UPDATES INCLUDE NEW ROOF, NEW WINDOW TREATMENTS, NEW SS APPLIANCES, FRESHLY PAINTED. THIS HOME IS VERY WELL LOCATED IN THIS DESIRABLE NEIGHBORHOOD NEAR PARKS, SCHOOLS, & SHOPPING! THIS HOME OFFERS BOTH COMFORT AND CONVENIENCE.DON'T MISS THE OPPORTUNITY TO MAKE THIS UPDATED HOUSE YOUR NEW HOME
- Type:
- Single Family
- Sq.Ft.:
- 1,353
- Status:
- Active
- Beds:
- 3
- Year built:
- 1987
- Baths:
- 2.00
- MLS#:
- 12185021
ADDITIONAL INFORMATION
Large freshly painted top floor condo with high ceilings and skylights, 3 bedrooms and 2 bathrooms with newly installed carpet, new water heater, in an ideal location close to a pool, parks, playgrounds, and shopping. Situated in an award-winning school district, including Stevenson High School, it features taller ceilings, an eat-in kitchen, and a delightful deck overlooking beautifully landscaped grounds. The large master suite with a new soaking tub and dual vanities, Japanese bidet toilet. Enjoy the convenience of a low association fee covering water, common insurance, exterior maintenance, lawn care, scavenger, snow removal, and pool access. Plus garage parking!
- Type:
- Single Family
- Sq.Ft.:
- 1,552
- Status:
- Active
- Beds:
- 2
- Year built:
- 1995
- Baths:
- 3.00
- MLS#:
- 12183851
- Subdivision:
- Roseglen
ADDITIONAL INFORMATION
Discover your DREAM home with this beautifully maintained 2-bedroom, 2.5-bathroom townhome, ideally located in a sought-after and quiet ROSEGLEN community. This spacious, move-in-ready unit offers the perfect blend of modern comfort and convenient living. The kitchen is incredible with chef grade finishes and plenty of space. Featuring ample cabinet space, stunning stainless steel appliances, and a large layout that makes meal prep a joy-perfect for both everyday cooking and entertaining guests. The expansive primary bedroom spacious, inside you'll find a generous walk-in closet and a spacious en-suite bathroom with a double vanity, separate shower, and lots of cabinet space. The second bedroom is equally inviting, perfect for guests or a home office. The den area makes a great lounge, or additional office space. One of the standout features of this property is the attached 2-car garage with additional storage space, providing ample room for vehicles and personal items. The association has recently completed roof and brick work, ensuring peace of mind for years to come. Situated in a prime location, this townhome is across from the serene Willow Stream Park, offering outdoor activities and a community pool. Golf enthusiasts will love being adjacent to Buffalo Grove Golf Club, and with shopping, dining, and entertainment just minutes away, everything you need is at your fingertips. This home has been impeccably cared for and is ready for you to move in and enjoy! Schedule a tour and make this yours today.
- Type:
- Single Family
- Sq.Ft.:
- 1,656
- Status:
- Active
- Beds:
- 3
- Year built:
- 1989
- Baths:
- 2.00
- MLS#:
- 12180820
ADDITIONAL INFORMATION
Welcome to this charming 3-bedroom, 2-bath home featuring a bright and inviting layout. As you step into the sun-filled foyer, you'll be greeted by natural light that flows throughout. Head upstairs to find the spacious dining room, seamlessly connected to the living room, both featuring beautiful hardwood floors. The living room is a bright and sunny retreat, complete with large windows, recessed lighting, a brick gas fireplace, and access to a large balcony, perfect for relaxing. The kitchen offers ample cabinet space with white cabinetry and tile flooring. Down the hall, you'll find a convenient laundry room and one of the bedrooms, which has access to a full bathroom that can also be reached from the hallway. The primary bedroom includes an en-suite bathroom with dual sinks, while the third bedroom is located just off the dining and living areas. This home is ideally located near schools, shopping, and the train, making it a perfect choice for those seeking convenience and comfort.
- Type:
- Single Family
- Sq.Ft.:
- 1,294
- Status:
- Active
- Beds:
- 2
- Baths:
- 2.00
- MLS#:
- 12176133
- Subdivision:
- Turnberry
ADDITIONAL INFORMATION
What a terrific opportunity to own a spacious condo in highly-sought-after Turnberry in Buffalo Grove!! This fabulous two bedroom, two full bath, second floor condo is lovely unit in this upscale building! Spacious living room and dining room with hardwood floors, lovely fireplace (sold as-is, hasn't been used) open floor plan, large eating area and plenty of room for entertaining. Light-and-bright kitchen boasts tall cherry cabinets, granite countertops, NEW fridge....WOW! The lucky buyer will enjoy a primary bedroom suite with a large walk-in-closet with built-in-organizer plus a huge bathroom with double vanity and separate shower and bathtub. For your added convenience, there is in-unit laundry with NEW full-size washer/dryer! Newer Energy Efficient AC unit and condenser 2018.. Indoor parking space(#5) has been approved for EV installation per Association and storage unit (directly behind parking spot)in the HEATED garage plus an outdoor parking spot and an abundance of visitor parking. *Assessment includes EVERYTHING except electric* Ideal location near shopping, restaurants, fitness center, schools, parks, Buffalo Creek walking paths, and much more! **Award-winning District 102 and Stevenson High School!**
- Type:
- Single Family
- Sq.Ft.:
- 1,802
- Status:
- Active
- Beds:
- 3
- Year built:
- 1987
- Baths:
- 3.00
- MLS#:
- 12179934
- Subdivision:
- Woodstone
ADDITIONAL INFORMATION
Stunning 3 bedroom 2 1/2 bath updated townhome in award winning Stevenson HS district! 2 car attached garage! Huge private outdoor patio retreat, including a cozy gazebo. 1st floor master suite with an updated bath and custom closets. Upstairs has 2 large bedrooms, a full bath, and a loft that opens to below. Open concept great room with beautiful marble fireplace, vaulted ceiling, and skylights. Updated kitchen with SS appliances, and granite countertops. ALL new windows and doors in 2019!!! More recent updates include: New LG Washer and Dryer (2021), new LG dishwasher (2022), new roof (2024), new garage door motor and springs (2023), new patio pavers, pavement, and gazebo (2021), new light fixtures (2020), electronic front door lock, video door ring and smart thermostat (2021). Perfect location near shopping and restaurants!
$1,065,000
2931 Acacia Terrace Buffalo Grove, IL 60089
- Type:
- Single Family
- Sq.Ft.:
- 6,192
- Status:
- Active
- Beds:
- 4
- Lot size:
- 0.47 Acres
- Year built:
- 1993
- Baths:
- 5.00
- MLS#:
- 12179155
- Subdivision:
- Sterling Green
ADDITIONAL INFORMATION
Welcome to 2931 Acacia Terrace, a stunning residence in the heart of Buffalo Grove, IL. This modern and elegant home spans an impressive 6,192 square feet, offering an abundance of space and luxury. Step inside to discover five spacious bedrooms and four and a half beautifully appointed bathrooms, designed for comfort and sophistication. The expansive primary suite is a true retreat, complete with a walk-in closet and a new lavish en-suite bathroom. The heart of this home is its gourmet kitchen, featuring top-of-the-line appliances and ample counter space, seamlessly flowing into the formal dining room, perfect for hosting gatherings. The living spaces are generously proportioned, including a cozy area with a wet bar, ideal for entertaining. For those who value wellness and relaxation, this home boasts a private gym, a serene steam room, and a rejuvenating sauna. The finished basement provides additional living space, offering endless possibilities from a media room to a game area. Outdoors, the expansive deck overlooks a beautifully landscaped yard, set on a generous 20,473 square foot lot, providing a perfect backdrop for outdoor activities and relaxation. Equipped with zoned central AC and efficient gas heat, this home ensures year-round comfort. 2931 Acacia Terrace is a masterpiece of modern living, blending elegance with convenience in a sought-after location in Stevenson High School district. Don't miss the opportunity to make this exquisite property your new home.
- Type:
- Single Family
- Sq.Ft.:
- 1,123
- Status:
- Active
- Beds:
- 2
- Year built:
- 1985
- Baths:
- 2.00
- MLS#:
- 12179306
ADDITIONAL INFORMATION
An absolute gem for a variety of buyers in the highly desired Stevenson School District. Only 4 units in the building, 1 car garage and no stairs. This large, open layout 2 bedroom, 2 bathroom unit has great flow the moment you enter. Investor friendly, the unit also has great access to the expressway, and only 15-20 minutes from multiple lakes to the north. Enjoy your morning coffee on your patio, and soak in the beautiful Lexington in the Park Community.
- Type:
- Single Family
- Sq.Ft.:
- 1,596
- Status:
- Active
- Beds:
- 2
- Year built:
- 1992
- Baths:
- 2.00
- MLS#:
- 12176796
ADDITIONAL INFORMATION
Fabulous Buffalo Grove Location - 2 bedrooms, 2 bathrooms - Freshly painted with new carpet in bedrooms - Corner end unit with southern exposure, which means it's bigger - Newer Andersen sliding door in the living room and newer Andersen windows in the master bedroom - Marble floors - Laundry room in unit with extra cabinets - Luxurious master bedroom with a large walk-in closet with organizers and another large closet - Master bath features a marble floor, marble walk-in shower, beautiful whirlpool tub, and double sinks - Dining room features a stunning crystal chandelier - Plenty of storage in the unit and indoor heated garage - One of the largest units in the building - Plenty of visitor parking - All brick elevator building - Close to everything, walk to town center - Neutral decor and large balcony off the family room - Parking space number 38 You will not be disappointed!
- Type:
- Single Family
- Sq.Ft.:
- 2,714
- Status:
- Active
- Beds:
- 5
- Year built:
- 1993
- Baths:
- 3.00
- MLS#:
- 12167283
ADDITIONAL INFORMATION
Perfectly situated on a quiet cul-de-sac this custom built home provides everything that you have been looking for and more. Beautifully executed floor plan blends quality craftsmanship, authentic details and timeless elegance. Fully equipped cooks kitchen furnished with granite countertops, stainless steel appliance package, hand crafted tiled backsplash, ample cabinetry and adjoining breakfast nook. Stunning two story entry opens to elegant dining room, first floor optional in-home office/5th bedroom and laundry facility/mudroom. Volume of space offered in expanded family room accompanied by stone accented fireplace. Primary bedroom offers expansive private ensuite bathroom and walk-in closet. Fenced in backyard with patio overlooking meticulously landscaped grounds. Full finished basement hosting, recreation room, game area and ample storage. Truly one of a kind in prime location: close to parks, schools, shopping and so much more.
- Type:
- Single Family
- Sq.Ft.:
- 2,096
- Status:
- Active
- Beds:
- 3
- Lot size:
- 0.34 Acres
- Year built:
- 1987
- Baths:
- 4.00
- MLS#:
- 12175889
- Subdivision:
- Old Farm Village
ADDITIONAL INFORMATION
Lovingly maintained by one family, this Colonial Greenhurst model in the desirable Old Farm Village Subdivision features 3 Bedrooms, 3 1/2 Bathrooms and a Finished Basement w/ a cedar closet and lots of storage. Located in top rated Stevenson High School District, this prime cul-de-sac lot sits on 1/3 of an acre! Expansive living and dining rooms with cathedral ceilings; a large updated eat-in kitchen opens to the family room with built-in wall unit; first floor office and laundry room that leads to a 2 car garage; upstairs consists of primary bedroom w/ large walk -in closet & ensuite bath; two additional bedrooms and bath. All combine to create a wonderful home! Pritchett Elementary and Meridian/Aptakisic Middle School District. Located near trains, restaurants, and parks!
$1,099,000
811 Summer Court Buffalo Grove, IL 60089
- Type:
- Single Family
- Sq.Ft.:
- n/a
- Status:
- Active
- Beds:
- 4
- Lot size:
- 0.43 Acres
- Year built:
- 1995
- Baths:
- 4.00
- MLS#:
- 12176150
ADDITIONAL INFORMATION
Indulge in the epitome of luxury living with this exquisitely renovated home that promises a lavish experience beyond compare. Prepare to be enchanted by the flowing floor plan, abundant natural light streaming through beautiful windows, and the allure of stunning hardwood floors throughout first AND second floor. The interior is complemented by designer lights that create an enchanting ambiance. Step into the thoughtfully designed, fully renovated kitchen that boasts custom cabinetry, top-of-the-line stainless steel appliances, and sleek quartz countertops, all crowned by an impressive peninsula with seating for casual dining and gatherings. The primary suite is a true oasis, offering a generously-sized walk-in closet and a luxuriously appointed en suite bath, ensuring comfort and indulgence. This opulent home also features three spacious additional bedrooms and a renovated full bath, providing ample space for relaxation and rejuvenation. Embrace productivity and inspiration in the private office with its dual French door entryways, ideal for a quiet workspace. Descend to the recently finished basement, where luxury knows no bounds. Discover a 5th bedroom, alongside a spectacular recreation area, a glass-walled workout room, and a state-of-the-art theater room for the ultimate entertainment experience. The floor-to-ceiling temperature-controlled glass wine cabinet adds a touch of sophistication to the impressive bar area. Additionally, a full bath, abundant storage space and a step-in sauna complete this exceptional basement. As you step outside, an AMAZING outdoor oasis awaits, perfect for hosting gatherings or simply unwinding in style. The beautiful pool beckons for refreshing dips, and the large custom paver patio with fire pit, and two distinct eating areas with a pergola creates the perfect backdrop for al fresco dining and memorable moments. The built-in outdoor kitchen area and basketball court add to the fun and leisure options. This fully fenced yard and professionally landscaped grounds provide the utmost privacy, allowing you to fully immerse yourself in the serene surroundings. Situated in the coveted award-winning Stevenson High School district, this property is an absolute must-see for anyone seeking a luxurious living experience in a highly desirable location. Don't miss the opportunity to embrace the pinnacle of elegance and comfort. Schedule a viewing today and seize the chance to call this extraordinary home your own.
- Type:
- Single Family
- Sq.Ft.:
- 2,199
- Status:
- Active
- Beds:
- 4
- Lot size:
- 0.24 Acres
- Year built:
- 1978
- Baths:
- 3.00
- MLS#:
- 12161006
- Subdivision:
- Devonshire
ADDITIONAL INFORMATION
Looking for a house in the perfect location? Then come take a look at 1265 Devonshire Road! This home is not only located in a quiet cul-de-sac giving you extra yard space but it is located within school districts 96 and 125 which includes the highly ranked Adlai E Stevenson High School (on the top list of schools in Illinois). This home is also conveniently located minutes from the METRA, blocks from fitness center, minutes from expressways, Park District (award-winning), parks, restaurants and so much more! Property features 4 bedrooms, 2.5 bathrooms, 2 car garage and a finished basement. As soon as you enter, you'll be greeted with your two-story foyer, hardwood floors throughout the main level, an abundance of natural light flowing throughout and a main level laundry (access to the side yard and garage). The second level offers your spacious master bedroom with a full on-suite bathroom including a bath/shower combo with a skylight and a walk-in closet. You'll find three additional bedrooms and a full bathroom off the hallway (shower remodeled within the last 5 years). The basement has tons of potential and currently has a large workout area and rec room (pool table negotiable). Enjoy peaceful nights on your back patio overlooking your spacious yard complete with plenty of mature trees. Don't miss out on your opportunity to own this beautiful home and schedule your showing today!
- Type:
- Single Family
- Sq.Ft.:
- 1,596
- Status:
- Active
- Beds:
- 3
- Year built:
- 1996
- Baths:
- 3.00
- MLS#:
- 12171388
- Subdivision:
- Tenerife
ADDITIONAL INFORMATION
Immaculate 3 bedrooms, 2.1 bathrooms townhome with full basement in the highly desirable Tenerife subdivision with Award winning Stevenson High School & School District 103! Newer kitchen features 42" cabinets, granite counters with a breakfast bar, nice backsplash and SS appliances. Living room with recessed lighting, fireplace & sliding door leading to the open yard with patio to enjoy the outdoors. Family room with vaulted ceiling & skylights. Master suite with full bath & 2 spacious closets. Pergo flooring throughout. Freshly painted. Newer vanities with white cabinets & quartz countertops in hallway bath and master bath. Tall windows throughout let in an abundance of natural light. Large 2 car garage. Great location: Walk to Stevenson High School & Apple Hill park/playground; Close to library, Metra station and more. THIS ONE WON'T LAST LONG!
- Type:
- Single Family
- Sq.Ft.:
- 2,620
- Status:
- Active
- Beds:
- 3
- Year built:
- 2022
- Baths:
- 3.00
- MLS#:
- 12166806
- Subdivision:
- The Villas At Link Crossing
ADDITIONAL INFORMATION
Experience the height of modern luxury! This stunning 3 bedroom + office + loft, 2.5 bathroom Craftsman-style townhome is one of the largest floor plans in this townhome community. Located in one of the area's most prestigious neighborhoods, this home commands attention with its striking blue siding and stone facade. A welcoming covered porch and charming patio complete your own low-maintenance outdoor sanctuary. Inside, you'll find a beautifully curated open-concept floor plan that seamlessly blends comfort and elegance. The gourmet kitchen impresses with 42" white cabinetry, GE & LG stainless steel appliances, a modern backsplash, and a spacious island - ideal for both casual family meals and grand entertaining. Luxury hardwood vinyl flooring flows throughout the main level, connecting the kitchen, living, and dining areas, while a private office overlooks the patio, offering the perfect work-from-home retreat. Upstairs, the luxurious primary suite is a tranquil escape, featuring a custom accent wall, walk-in closet, and a spa-inspired en-suite bath with a double vanity and an oversized walk-in shower. Two additional bedrooms share a stylish dual-sink bathroom, while a versatile loft area provides additional living space for lounging or play. A convenient 2nd floor laundry room elevates everyday living. The full basement offers endless potential - whether you envision it as a recreation room, home gym, or additional storage. With all the premium upgrades already completed by the current owners, this home is move-in ready and situated in the neighborhood with walking paths, basketball & pickleball courts! Located in the highly-rated Stevenson High School District, and just minutes from train station, shopping, dining, and entertainment. This exceptional townhome promises a lifestyle of unrivaled sophistication and ease.
- Type:
- Single Family
- Sq.Ft.:
- 2,212
- Status:
- Active
- Beds:
- 4
- Lot size:
- 0.15 Acres
- Year built:
- 1977
- Baths:
- 3.00
- MLS#:
- 12172981
- Subdivision:
- Crossings
ADDITIONAL INFORMATION
This updated 2-story single-family home in the highly sought-after District 96 and Stevenson High School is move-in ready with fantastic features! Recently updated in 2022, the home boasts fresh paint, new floors, and an updated kitchen. The main level offers a spacious living room and a separate dining room perfect for gatherings. The kitchen shines with stainless steel appliances, modern cabinetry, and a pantry for extra storage. The cozy family room features a brick fireplace and a sliding door that fills the space with natural light, opening up to a large deck with seating, ideal for outdoor entertaining. The first floor also includes a powder room and a convenient laundry room with direct access to the two-car garage. Upstairs, the primary bedroom provides an en-suite bath for your comfort. Three generously sized bedrooms, including a bedroom that has been converted into a loft space, which can easily be transformed back into a fourth bedroom. bonus room-ideal as an office, play area, or oversized closet-offer versatile living spaces. A second full bath serves the additional bedrooms. The home also features an unfinished full basement, perfect for future expansion and customization. Located in a prime area, this home is just minutes from Willow Grove Kindergarten, Kildeer Elementary, Woodlawn Middle School, historic Downtown Long Grove, shopping, parks, and more. Don't miss this opportunity to make this fantastic home yours!
- Type:
- Single Family
- Sq.Ft.:
- 2,415
- Status:
- Active
- Beds:
- 4
- Year built:
- 1986
- Baths:
- 3.00
- MLS#:
- 12140162
ADDITIONAL INFORMATION
Great " Curb appeal" here! This wonderful 4br/2.1 bath home in a beautiful neighborhood has many great features: Totally remodeled island kitchen with granite, upscale appliances, beautiful backsplash, custom cabinetry & hardwood floors. Bathrooms have all been updated. The convenient laundry room off the Kitchen has direct access to the garage. You will love the full basement and great rec room with built-ins. The unfinished area of the basement has large storage area (or other uses). The fully fenced yard has a super 2 level deck both kitchen and Family room. Updates: HVAC-2022, Windows-2020, New front doors-2020, Kitchen-2013, Mbth-2017/2018. This home is very well located in this desirable neighborhood near parks, schools, & shopping!
- Type:
- Single Family
- Sq.Ft.:
- 2,136
- Status:
- Active
- Beds:
- 4
- Year built:
- 1972
- Baths:
- 3.00
- MLS#:
- 12163457
- Subdivision:
- Strathmore
ADDITIONAL INFORMATION
WOW! NORTH FACING BEAUTIFUL 4 BR,2.1 BATH, UPDATED GRAMERCY MODEL IN DESIRABLE STRATHMORE! INTERIOR LOCATION! SPECIAL FEATURES & UPDATES INCL: UPDATED KITCHEN WITH EAT-IN AREA! NEW QUARTZ COUNTERTOPS! CABINETS! SELF CLOSING DRAWERS! PANTRY! STAINLESS STEEL APPLIANCES! NEW HARDWOOD FLOORS IN FIRST FLOOR! NEW LIGHT FIXTURES, NEW MICROWWAVE, NEW DISHWASHER, NEW CARPET IN SECOND FLOOR !RECESSED LIGHTING! NEW FRESH PAINT! FAMILY ROOM WITH WOOD BURNING FIREPLACE! SLIDERS OPEN TO LARGE SCREENED PORCH! STORAGE! 2 CAR GARAGE! WALK TO SCHOOLS, NO BASEMENT,CLOSE TO WILLOW STREAM PARK FEATURING - POOL,WATER SLIDE,DISC GOLF,TENNIS,TRAILS!CONCERTS! TOO MUCH TO LIST! THIS IS A MUST SEE! QUICK CLOSING POSSIBLE.
- Type:
- Single Family
- Sq.Ft.:
- 1,163
- Status:
- Active
- Beds:
- 2
- Year built:
- 1990
- Baths:
- 2.00
- MLS#:
- 12160386
ADDITIONAL INFORMATION
End Unit- 1st floor Brick Condo Buffalo Grove! Kitchen with all soft closing cabinets and drawers, beautiful Quartz countertops, and all stainless-steel appliances. New popular LVT flooring, carpet and freshly painted throughout! Updated bath. Our seller is replacing windows. Enjoy your Living room fireplace and patio. Attached garage. This is a must see! Close to all accommodations including schools, parks, shops, restaurants and more! Not for rent or lease.
- Type:
- Single Family
- Sq.Ft.:
- 2,400
- Status:
- Active
- Beds:
- 4
- Lot size:
- 0.21 Acres
- Year built:
- 1970
- Baths:
- 3.00
- MLS#:
- 12161278
- Subdivision:
- Strathmore
ADDITIONAL INFORMATION
Wait until you see this beautiful updated, two story colonial in highly sought-after Strathmore in Buffalo Grove! This terrific 4 bedroom, 2.5 bath popular Expanded Gramercy model has SO much to offer the lucky buyer! This large, approx 2400 square feet home has an oversized big corner lot and is ideally situated on a cul-de-sac with many mature trees. There are way too many updates/features to list including beautiful hardwood flooring throughout main level, newer high efficiency furnace and air conditioner, recently updated kitchen and and so much more! As you enter this light-and-bright home, you will find a formal dining room, which is currently being used as an office. On the other side of the foyer, there is a spacious living room with wood burning fireplace. You will be so impressed with the sparkly new gourmet kitchen which boasts gray cabinets, custom tile backsplash, new stainless steel appliances, and recessed lighting...WOW!! Adjacent to the kitchen, you will be pleased to find a huge family room with yet another fireplace. Both rooms have sliders leading to the patio and fenced backyard. An updated half bathroom completes this impressive first floor. The second level does not disappoint with 4 bedrooms and 2 full baths. Primary suite includes ample closet space plus an updated full bathroom with custom tile shower, new vanity and toilet. The other three spacious bedrooms share yet another updated bathroom. The lucky buyer will also be pleased to find a two car attached garage, which not all homes in this neighborhood have. Oversized corner lot with a large backyard. Close to all local award-winning schools including highly-acclaimed Buffalo Grove High School! Also nearby is the Alcott Center, Emmerich Park, shopping, restaurants, walking paths, schools, swimming pools, expressway, fitness centers, Lake Arlington recreation area, the new Clove town center and much more! Better hurry...awesome homes like this with so much to offer don't last long!
- Type:
- Single Family
- Sq.Ft.:
- 1,757
- Status:
- Active
- Beds:
- 3
- Year built:
- 1983
- Baths:
- 2.00
- MLS#:
- 12134458
- Subdivision:
- Suffield Place
ADDITIONAL INFORMATION
THIS IS IT!! This EXQUISITE MOVE-IN ready home is featuring STUNNING VIEWS, GREAT AMENITIES, and NEWLY UPDATED FEATURES. Located in the prominent district of award-winning Adlai Stevenson High School and District 96 Elementary School. Make this house feel like your home. Kitchen with L-shaped cabinets with a picturesque view. New refrigerator and stainless-steel appliances. Brick fireplace. Spacious living spaces. Upstairs- you will find 3 bedrooms, including the spacious master suite. Two closets and en-suite bath/laundry combo. Attached 2 car garage. Outside- the backyard includes a serene patio and a he/she shed for additional storage or craft. Professional lawn care. Take advantage of the Reiner Community Park adjacent to your new backyard. Amenities featuring Green Lake for fishing, tennis courts, playgrounds, and walking trails. Begin your retreat lifestyle in one of Chicago's best urban suburbs! Updates: Flooring, Carpet, Paint, Refrigerator, Half Bath- Vanity Top, Master Bath- Shower Head, Built-In Medicine Cabinet, Master Bath Light Fixture, and Dining Room Light Fixture (2024), Shed (2023), Roof (2015), A/C (2022), Water Heater (2022) Don't wait and schedule your showing today!
- Type:
- Single Family
- Sq.Ft.:
- 691
- Status:
- Active
- Beds:
- 2
- Year built:
- 1988
- Baths:
- 1.00
- MLS#:
- 12158163
- Subdivision:
- Spoerlein Farms
ADDITIONAL INFORMATION
Sunny upper level ranch-style two bedroom end-unit townhome. Open floorplan with large windows and two sliding glass doors to access the balconies. Living room and dining room with vaulted ceiling and a ceiling fan. Living room with direct balcony access. Kitchen with oak cabinets and built-in microwave. Master bedroom with two wall closets and direct balcony access. Second bedroom or den with large window. In-unit washer/dryer. 1-car garage and extra parking in driveway. HOA includes water and garbage pickup. Great Spoerlein Farms location in Buffalo Grove with District 96 and Stevenson High schools. Sold "as-is" but move-in ready! Fresh neutral paint thru-out and new neutral carpeting just installed!!


© 2024 Midwest Real Estate Data LLC. All rights reserved. Listings courtesy of MRED MLS as distributed by MLS GRID, based on information submitted to the MLS GRID as of {{last updated}}.. All data is obtained from various sources and may not have been verified by broker or MLS GRID. Supplied Open House Information is subject to change without notice. All information should be independently reviewed and verified for accuracy. Properties may or may not be listed by the office/agent presenting the information. The Digital Millennium Copyright Act of 1998, 17 U.S.C. § 512 (the “DMCA”) provides recourse for copyright owners who believe that material appearing on the Internet infringes their rights under U.S. copyright law. If you believe in good faith that any content or material made available in connection with our website or services infringes your copyright, you (or your agent) may send us a notice requesting that the content or material be removed, or access to it blocked. Notices must be sent in writing by email to [email protected]. The DMCA requires that your notice of alleged copyright infringement include the following information: (1) description of the copyrighted work that is the subject of claimed infringement; (2) description of the alleged infringing content and information sufficient to permit us to locate the content; (3) contact information for you, including your address, telephone number and email address; (4) a statement by you that you have a good faith belief that the content in the manner complained of is not authorized by the copyright owner, or its agent, or by the operation of any law; (5) a statement by you, signed under penalty of perjury, that the information in the notification is accurate and that you have the authority to enforce the copyrights that are claimed to be infringed; and (6) a physical or electronic signature of the copyright owner or a person authorized to act on the copyright owner’s behalf. Failure to include all of the above information may result in the delay of the processing of your complaint.
Buffalo Grove Real Estate
The median home value in Buffalo Grove, IL is $334,600. This is higher than the county median home value of $296,900. The national median home value is $338,100. The average price of homes sold in Buffalo Grove, IL is $334,600. Approximately 78.15% of Buffalo Grove homes are owned, compared to 18.79% rented, while 3.06% are vacant. Buffalo Grove real estate listings include condos, townhomes, and single family homes for sale. Commercial properties are also available. If you see a property you’re interested in, contact a Buffalo Grove real estate agent to arrange a tour today!
Buffalo Grove, Illinois 60089 has a population of 43,062. Buffalo Grove 60089 is more family-centric than the surrounding county with 42.03% of the households containing married families with children. The county average for households married with children is 36.27%.
The median household income in Buffalo Grove, Illinois 60089 is $121,212. The median household income for the surrounding county is $97,127 compared to the national median of $69,021. The median age of people living in Buffalo Grove 60089 is 41.2 years.
Buffalo Grove Weather
The average high temperature in July is 83 degrees, with an average low temperature in January of 16.7 degrees. The average rainfall is approximately 36.2 inches per year, with 36 inches of snow per year.
