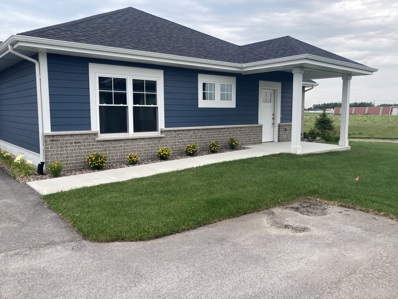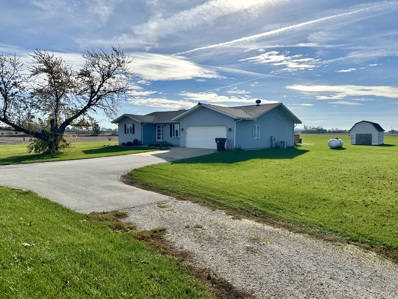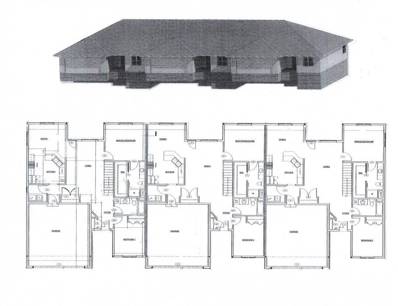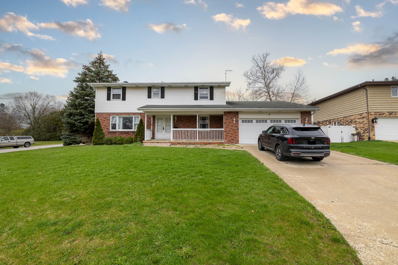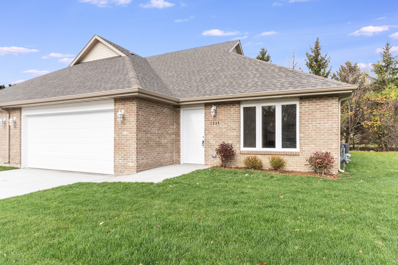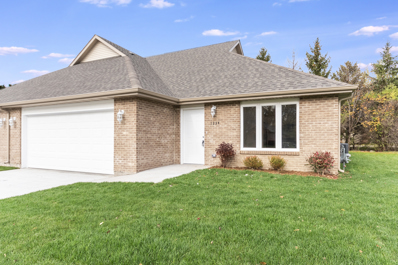Bourbonnais IL Homes for Sale
- Type:
- Single Family
- Sq.Ft.:
- 1,170
- Status:
- Active
- Beds:
- 3
- Year built:
- 1951
- Baths:
- 2.00
- MLS#:
- 12122935
- Subdivision:
- Bon Aire
ADDITIONAL INFORMATION
Welcome to your new home! Come visit this fully furnished updated ranch home on a desirable corner lot. Centrally located just minutes to grocery shopping, restaurants and the Olivet University campus. This home has so much potential as a family home, rental property or housing for your college student. Enjoy mature trees on the property and flower beds ready for your landscape vision. The ranch house features 3 bedrooms, 2 full bathrooms, living room, separate dining room, and bonus family room. The kitchen has all stainless steel appliances and plenty of cabinet space. Both bathrooms were fully remodeled with modern features. There is a separate laundry area with more storage cabinets. The family room can be used as a home office, game room or just extra living space. Attached one car garage with easy interior access. Existing furniture can be purchased as a separate bill of sale. Don't miss out and schedule your viewing soon!
- Type:
- Single Family
- Sq.Ft.:
- 1,686
- Status:
- Active
- Beds:
- 2
- Year built:
- 2023
- Baths:
- 2.00
- MLS#:
- 12104617
- Subdivision:
- Cobblestone
ADDITIONAL INFORMATION
This spacious new construction two-bedroom home welcomes all! Each unit has discreet placement of front entrances to ensure privacy. The covered front porch leads you into the home. Upon entry you see the expansive great room with cathedral ceiling, open to the kitchen and dining room. There is plenty of room for family and friend get-togethers. Each unit has a master suite including a walk-in closet and private bath with a tiled shower. A second bedroom also has a walk-in closet, with a full bath close by providing plenty of privacy. The garage is oversized giving you ample storage. Enjoy weekend cookouts on the large rear patio. Enjoy gathering with family and friends at the private community clubhouse. On warm sunny days, enjoy sitting outside on the covered porch, or take a dip in the pool. Inside the clubhouse you can join others and watch a fall football game, or grab a cup of coffee from the coffee bar and just relax. 3 BEDROOM UNITS AVAILABLE, CALL FOR DETAILS. Agent related to seller/builder.
- Type:
- Single Family
- Sq.Ft.:
- 1,662
- Status:
- Active
- Beds:
- 3
- Lot size:
- 2 Acres
- Year built:
- 1976
- Baths:
- 2.00
- MLS#:
- 12071067
ADDITIONAL INFORMATION
BOURBONNAIS - FOR SALE - PRIME INVESTMENT/DEVELOPMENT OPPORTUNITY - Perfect time to purchase this property that lies in the direct path of progress! Property is located just East of the new Bourbonnais Parkway Interchange on approximately 2 acres. Property has been annexed into the Village of Bourbonnais and is zoned M-2 Manufacturing, and the Property also lies within the I-57 Interchange Overlay District. So, this 3bedroom/2 bathroom ranch home is legal non-conforming and can be occupied or rented. There is a 2 car garage on the property also. This could be a great home or income producing residential rental property until a prime Commercial/Manufacturing user comes along and offers you top dollar! Call today!
- Type:
- Single Family
- Sq.Ft.:
- 1,400
- Status:
- Active
- Beds:
- 2
- Year built:
- 2024
- Baths:
- 2.00
- MLS#:
- 12030617
ADDITIONAL INFORMATION
This is a proposed new construction Tri-plex that is being sold as a whole, not individual units. Contractor will build for buyer. Construction will begin upon acceptance of contract. The lot is already zoned for a 5-unit but current plans are a proposed 3-unit ranch tri-plex. Approx. 1400 sq ft/ each. 2BR / 2 Bath with a large 2 car garage and full basement. Plans available through Contractor upon request.
$300,000
2 Oxford Place Bourbonnais, IL 60914
- Type:
- Single Family
- Sq.Ft.:
- 2,616
- Status:
- Active
- Beds:
- 4
- Lot size:
- 0.27 Acres
- Year built:
- 1977
- Baths:
- 3.00
- MLS#:
- 12019446
ADDITIONAL INFORMATION
Step up to this great home in Briarcliff where paths weave through the neighborhood and you can spend time with family and friends at the Riverfront Park. Just a walk away from this charming two story home with a covered front porch that beckons you to discover its charm. Step inside this inviting home through the welcoming double door entrance. The bright and open floor plan leads you into a spacious kitchen featuring a massive island, perfect for casual dining or entertaining guests around the cozy brick fireplace in the living room. Hardwood floors adorn this 4 bedroom, 2.5 bath residence, which boasts separate living and family rooms, a dining space, and an office for added versatility. Relax in the comfortable master suite, complete with a full bath and double closets, while the generously oversized rooms throughout offer ample space for comfort and functionality. Explore the partially finished basement, offering three large areas with endless possibilities for customization. Outside, a stamped patio awaits, providing the ideal setting for enjoying crisp fall evenings with friends. Situated on a corner lot in a cul de sac, this home also grants access to exclusive subdivision walking trails and nearby shopping and school conveniences. Don't miss your chance to make this remarkable home yours - schedule your showing today before it's gone!
- Type:
- Single Family
- Sq.Ft.:
- 1,500
- Status:
- Active
- Beds:
- 2
- Year built:
- 2024
- Baths:
- 2.00
- MLS#:
- 11959866
ADDITIONAL INFORMATION
New proposed construction. Solid brick, ranch style duplex on a quiet cul-de-sac with a 3 year builder warranty! Unit has 2 bedrooms, 2 full bathrooms, Shaw vinyl plank flooring and quartz countertops. The master bathroom is suite-style, offering a separate sink area, with a huge walk-in closet. There is a large mudroom with a utility sink and washer and dryer hook ups. The 2 car attached garage has attic access with 5 foot ceilings providing extra storage space. There will be NO stairs in this home, and all doorways are at least 32" wide. Builder will also sod the yard and do basic shrubs. Photos are of a similar unit built in 2023. Buyer can select features such as cabinet, floor, counter and carpet color.
- Type:
- Single Family
- Sq.Ft.:
- 1,500
- Status:
- Active
- Beds:
- 2
- Year built:
- 2024
- Baths:
- 2.00
- MLS#:
- 11959890
ADDITIONAL INFORMATION
New proposed construction. Solid brick, ranch style duplex on a quiet cul-de-sac with a 3 year builder warranty! Unit has 2 bedrooms, 2 full bathrooms, Shaw vinyl plank flooring and quartz countertops. The master bathroom is suite-style, offering a separate sink area, with a huge walk-in closet. There is a large mudroom with a utility sink and washer and dryer hook ups. The 2 car attached garage has attic access with 5 foot ceilings providing extra storage space. There will be NO stairs in this home, and all doorways are at least 32" wide. Builder will also sod the yard and do basic shrubs. Photos are of a similar unit built in 2023. Buyer can select features such as cabinet, floor, counter and carpet color.


© 2025 Midwest Real Estate Data LLC. All rights reserved. Listings courtesy of MRED MLS as distributed by MLS GRID, based on information submitted to the MLS GRID as of {{last updated}}.. All data is obtained from various sources and may not have been verified by broker or MLS GRID. Supplied Open House Information is subject to change without notice. All information should be independently reviewed and verified for accuracy. Properties may or may not be listed by the office/agent presenting the information. The Digital Millennium Copyright Act of 1998, 17 U.S.C. § 512 (the “DMCA”) provides recourse for copyright owners who believe that material appearing on the Internet infringes their rights under U.S. copyright law. If you believe in good faith that any content or material made available in connection with our website or services infringes your copyright, you (or your agent) may send us a notice requesting that the content or material be removed, or access to it blocked. Notices must be sent in writing by email to [email protected]. The DMCA requires that your notice of alleged copyright infringement include the following information: (1) description of the copyrighted work that is the subject of claimed infringement; (2) description of the alleged infringing content and information sufficient to permit us to locate the content; (3) contact information for you, including your address, telephone number and email address; (4) a statement by you that you have a good faith belief that the content in the manner complained of is not authorized by the copyright owner, or its agent, or by the operation of any law; (5) a statement by you, signed under penalty of perjury, that the information in the notification is accurate and that you have the authority to enforce the copyrights that are claimed to be infringed; and (6) a physical or electronic signature of the copyright owner or a person authorized to act on the copyright owner’s behalf. Failure to include all of the above information may result in the delay of the processing of your complaint.
Bourbonnais Real Estate
The median home value in Bourbonnais, IL is $305,000. This is higher than the county median home value of $168,800. The national median home value is $338,100. The average price of homes sold in Bourbonnais, IL is $305,000. Approximately 63.14% of Bourbonnais homes are owned, compared to 30.54% rented, while 6.31% are vacant. Bourbonnais real estate listings include condos, townhomes, and single family homes for sale. Commercial properties are also available. If you see a property you’re interested in, contact a Bourbonnais real estate agent to arrange a tour today!
Bourbonnais, Illinois has a population of 18,959. Bourbonnais is more family-centric than the surrounding county with 30.48% of the households containing married families with children. The county average for households married with children is 27.32%.
The median household income in Bourbonnais, Illinois is $72,819. The median household income for the surrounding county is $61,664 compared to the national median of $69,021. The median age of people living in Bourbonnais is 34.3 years.
Bourbonnais Weather
The average high temperature in July is 84.2 degrees, with an average low temperature in January of 15.6 degrees. The average rainfall is approximately 38.4 inches per year, with 25.6 inches of snow per year.

