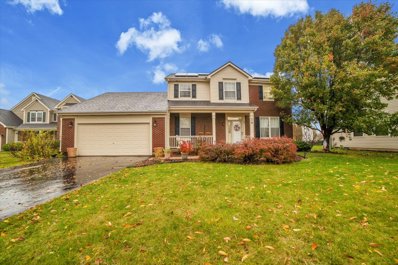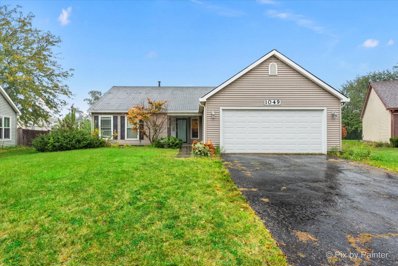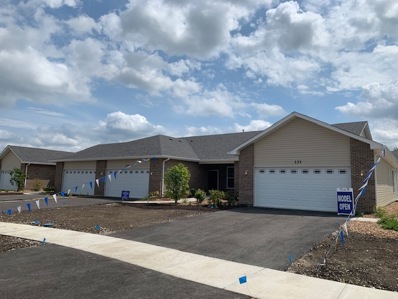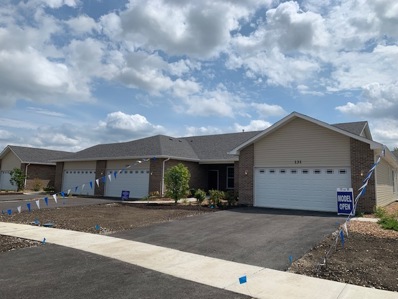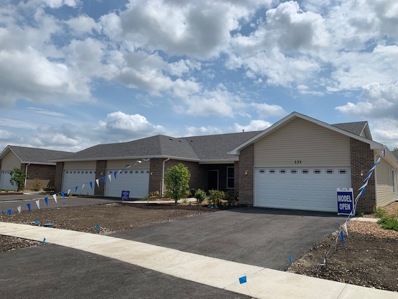Bolingbrook IL Homes for Sale
- Type:
- Single Family
- Sq.Ft.:
- 3,533
- Status:
- Active
- Beds:
- 4
- Year built:
- 1980
- Baths:
- 3.00
- MLS#:
- 12209365
- Subdivision:
- St Andrews Woods
ADDITIONAL INFORMATION
A rare find. Nestled in a tranquil and private interior setting in St. Andrews Woods. The open floor plan is accentuated by soaring cathedral ceilings, creating an expansive and airy ambiance throughout the home.The oversized family room serves as the heart of the home. Adjacent to this space is a spacious four-season sunroom.Step outside to discover your personal oasis: a full-sized, in-ground heated swimming pool. Perfect for summer entertainment, this private amenity allows you to host gatherings without the need to visit crowded neighborhood pools. Recently re-done deck.The home's interior is complemented by updated bathrooms and real aoak hardwood floors. Wide staircases not only enhance the aesthetic appeal but also provide ease of movement between levels. Additionally, a brand-new roof ensures peace of mind and long-term durability.This residence stands out with its unique combination of private location, thoughtful design, and luxurious amenities, offering an unparalleled living experience tailored for both relaxation and entertainment.
- Type:
- Single Family
- Sq.Ft.:
- 2,470
- Status:
- Active
- Beds:
- 4
- Lot size:
- 0.25 Acres
- Year built:
- 2001
- Baths:
- 3.00
- MLS#:
- 12207393
ADDITIONAL INFORMATION
Beautiful Home located at the end of the Cul-De-Sac with rear Pond view. As you arrive you will find Ample Parking in the Driveway, Front covered Porch, a welcoming Foyer and Formal Living & Dining room. The large Kitchen with eating area & island/bar is open to the Large Family room with Gas Fireplace & Tray Ceiling. Upstairs the Loft with built-in desk is great for the Office needs. The main Bedroom is Spacious with a Walk-in Closet & Bathroom double sink vanity, soaking tub & separate shower. The other 3 additional bedrooms are also good size. 2 car attached garage with remote door opener. The back yard with pond view & paver patio is great for summer enjoyment! Come & See for yourself...
- Type:
- Single Family
- Sq.Ft.:
- 3,370
- Status:
- Active
- Beds:
- 4
- Lot size:
- 0.41 Acres
- Year built:
- 2012
- Baths:
- 3.00
- MLS#:
- 12202670
- Subdivision:
- Fairways Of Augusta
ADDITIONAL INFORMATION
The curb appeal on this home is a 10!! Don't miss this opportunity to own a former Overstreet model sitting in the desirable Fairways of Augusta subdivision. Elegant full brick and stone front with upgraded elevation and 3 car garage. This home is located in the highly sought after 204 school district with award winning Neuqua Valley high school. Hardwood floors grace the 2 story foyer with an abundance of natural light. Formal dining room with tray ceiling and separate living room with arched entryways. Fully applianced eat in kitchen with double oven, pantry, butlers pantry and island with room for seating. Cozy 2 story family room with gas fireplace and windows that pour in natural light. First floor office with a view of the beautifully, landscaped yard. A convenient mud room with cubbies and laundry right off the garage. This move in ready home has four oversized bedrooms with WIC and ceiling fans. Retreat to your luxury master suite with walk-in shower with dual heads, relaxing soaking tub and dual vanities. The master walk in closet has tasteful and functional closetmaids. This home is complete with all Hunter Douglas custom window treatments. The grounds of this corner, cul-de sac lot are professionally landscaped, meticulously maintained and are complete with a sprinkler system. The backyard is simply amazing!! It's perfect for all your entertaining needs with the large brick paver patio, outdoor bar and firepit! One of the most desirable lots in the subdivision as it's backing up to more open green space with no direct neighbors behind you. This one won't last long!
- Type:
- Single Family
- Sq.Ft.:
- 2,675
- Status:
- Active
- Beds:
- 4
- Lot size:
- 0.31 Acres
- Year built:
- 1987
- Baths:
- 3.00
- MLS#:
- 12196417
- Subdivision:
- St Andrews Woods
ADDITIONAL INFORMATION
As you arrive through the curved tree-lined streets to this beautiful home, at one of the highest points of St. Andrews Woods, you will see you can enjoy this park like setting from the front porch to the deck in back and make you feel like you're on vacation. The main floor boasts a Spectacular large & Sunny Family room featuring hardwood floors with decorative craftsman inlay, Vaulted ceilings with skylights and overlook, raised hearth brick fireplace a recessed wet bar, plus large windows looking out to the scenic backyard! The kitchen is highlighted by Silestone quartz countertops, travertine tile accented backsplash and has breakfast bar and large eating area with glass door to enjoy the deck and yard. Fully stainless steel applianced kitchen includes refrigerator, oven/range, new dishwasher all Maytag, microwave vent, plus Maytag washer & dryer in 1st floor laundry. A spacious formal living room and dining room with crown moldings, the kitchen, half bath and foyer have Italian tile with artisan mosaic inlays. The second floor has 4 bedrooms and 2 baths! The spacious master bedroom has cathedral ceiling with wood beam, hardwood flooring, walk-in closet a large master bath with a whirlpool tub, separate walk-in shower and double sinks. The 3 other bedrooms are good sized and have nice closet space! Bedroom with French doors is by loft area overlooking the family room. The sunny hallway Bathroom is illuminated by a skylight. The part finished basement has a large living area, lots of storage and hobby areas! This property is ideally located ensuring easy access to schools, shopping, parks, and all the amenities you need for a convenient lifestyle. As you will see this well-maintained home has spacious rooms and generous storage is great for entertaining and everyday living which you will love for many years and start enjoying life to the fullest!
- Type:
- Single Family
- Sq.Ft.:
- 2,097
- Status:
- Active
- Beds:
- 3
- Year built:
- 2024
- Baths:
- 3.00
- MLS#:
- 12184303
- Subdivision:
- Townes At Sawgrass
ADDITIONAL INFORMATION
Step into Elegance and Unmatched Comfort in this Brand-New Townhome! Welcome to your dream home, located in the prestigious District 204 with access to the award-winning Neuqua Valley High School that was recently voted a 2024 National Blue Ribbon School. This stunning Bowman floor plan townhome is the epitome of modern luxury and sophisticated living. This expansive home boasts three spacious bedrooms, each featuring walk-in closets for ample storage, along with 2.5 elegant bathrooms. The home's additional rear extension, oversized garage, and luxurious sunroom add an extra layer of refinement to this impeccable property. As you step through the door, you'll be greeted by the gorgeous luxury vinyl plank flooring, stretching throughout the entire first floor, offering both style and durability. The gourmet kitchen is nothing short of spectacular, featuring a massive island perfect for entertaining, sleek Quartz countertops, and 42" custom cabinetry with crown molding, 4 pots and pans drawers, and high-end hardware. Every meal will feel like an event with your stainless-steel appliances and an exquisite herringbone-pattern tile backsplash that brings everything together in flawless harmony. Hosting dinner parties will be effortless, especially with your open-concept layout that seamlessly flows into the light-filled gathering room, adorned with tall windows and contemporary LED lighting. Looking for relaxation? Retreat to your serene sunroom or step outside to your private patio, where scenic views of the tranquil pond offer the perfect backdrop for morning coffee or evening drinks. Ascend the wide staircase, accentuated by luxurious iron spindles, and explore the second floor where no detail has been overlooked. The primary suite is a true sanctuary, offering breathtaking views of the pond, a lavish en-suite bath with double vanity sinks, Quartz countertops, designer tile floors, and a spa-like shower. The piece de resistance? A sprawling 7' x 14' walk-in closet that will make you feel like you've stepped into your own boutique. Additional features include an upstairs laundry room for ultimate convenience, two additional bedrooms both with walk-in closets, and a beautifully appointed full hall bathroom. This home also includes state-of-the-art smart home technology, such as a smart thermostat, a video doorbell, and a wireless access point for your router. This home comes with one of the best warranties in the entire home building industry including 10 years of coverage on the structural elements of the home. This home is located between I-55, I-355, and I-88 with easy access to the Naperville Metra Station which helps make commuting a breeze. The Townes at Sawgrass is centrally located between Route 59 and Weber Rd. so you'll be near a variety of premier shopping destinations, including Target, Kohl's, T.J. Maxx, Marshalls, as well as Caputo's, Aldi, Jewel, Meijer, and so many more. The Promenade is only 8 miles away and offers Macy's, DSW, H&M, Loft, Pink, Ulta, Bath & Body, BPS and many restaurants. Experience luxury, convenience, and modern living like never before in this one-of-a-kind townhome. Don't miss out on this unparalleled opportunity to call this stunning property with a pond view yours!
- Type:
- Single Family
- Sq.Ft.:
- 3,100
- Status:
- Active
- Beds:
- 4
- Lot size:
- 0.3 Acres
- Year built:
- 1994
- Baths:
- 3.00
- MLS#:
- 12186594
- Subdivision:
- The Trails
ADDITIONAL INFORMATION
Experience unparalleled luxury at Bluestem Dr. This extraordinary 4-bedroom, 2.5-bath home is a true masterpiece of thoughtful design and quality craftsmanship, where every detail has been carefully curated with love and sophistication. From the gourmet kitchen with high-end finishes and state-of-the-art appliances to the exquisite flooring and custom doors, elegance radiates throughout every corner of this home. The spacious and versatile layout offers endless possibilities, including room for two home offices, perfectly suited for today's lifestyle needs. The finished basement adds even more value, boasting an impressive 1,000 square feet of storage space-ideal for those who appreciate extra room for their belongings. Situated in a prime location, just moments from popular restaurants, shopping, and amenities, this home is also within close proximity to the beautiful lake and offers easy access to outdoor activities. Nestled in a great neighborhood, it perfectly balances convenience and tranquility. Whether you're hosting a lively gathering in the luxurious open-plan living area or enjoying a peaceful evening on the expansive patio in your fully fenced backyard, this home is designed for every occasion. Don't miss the opportunity to own this one-of-a-kind property that truly stands apart. Schedule your private showing today and step into a life of luxury!
- Type:
- Single Family
- Sq.Ft.:
- 2,609
- Status:
- Active
- Beds:
- 4
- Lot size:
- 0.26 Acres
- Year built:
- 1989
- Baths:
- 4.00
- MLS#:
- 12119581
- Subdivision:
- St Andrews Woods
ADDITIONAL INFORMATION
Stunning 4-Bedroom Home in Desirable Saint Andrews Woods Welcome to Saint Andrews Woods! Homes in this sought-after neighborhood are rarely available, and this gorgeous 4-bedroom property is hitting the market for the first time. Freshly painted with new carpet and flooring, this home is move-in ready for its next family. Step into the bright, open foyer, which leads to a spacious living and dining area, perfect for gatherings. The inviting family room, complete with a wood-burning fireplace with a gas starter, offers direct access to a large deck overlooking a beautifully landscaped backyard-ideal for outdoor entertaining. On the main floor, you'll find a bedroom currently used as a den, while upstairs, three oversized bedrooms await. The primary suite features its own fireplace with a gas logs and a private balcony-perfect for enjoying your morning coffee or a relaxing evening glass of wine. The convenience of a second-floor laundry room makes everyday living a breeze. The full basement which is partially finished offers plenty of extra living space and a full bathroom, along with ample storage options. Please note the tub in the basement is being sold "as-is." Don't miss your chance to own this exceptional home. It won't last long-schedule your tour today!
- Type:
- Single Family
- Sq.Ft.:
- n/a
- Status:
- Active
- Beds:
- 2
- Year built:
- 1980
- Baths:
- 1.00
- MLS#:
- 12179765
ADDITIONAL INFORMATION
Charming Remodeled 2BR Ground-Level Unit for Sale! Welcome to this beautifully renovated 2 bedroom, 1 bathroom ground-level unit, perfect for anyone seeking comfort, convenience, and style. Interior Features: Freshly painted interior with modern colors. Luxurious vinyl flooring throughout. Brand-new kitchen with quartz countertops and sleek appliances. Stackable washer and dryer for added convenience. New water heater for efficiency. Custom closet organizer in the master bedroom for maximized storage Comfort and Energy Efficiency: New wall units provide optimal heating and cooling Prime Location: Easy access to major highways. Close proximity to restaurants, shopping centers, schools, and parks. Move-in Ready! Don't miss this fantastic opportunity to own a stunning and conveniently located home.
- Type:
- Single Family
- Sq.Ft.:
- 3,000
- Status:
- Active
- Beds:
- 4
- Lot size:
- 0.22 Acres
- Year built:
- 2005
- Baths:
- 3.00
- MLS#:
- 12174285
ADDITIONAL INFORMATION
Back on the market due to no fault of sellers. Introducing a fantastic 4-bedroom, 2.5-bath home that's ready for you to move in. The open floor plan features beautiful hardwood floors and newer paint, creating a warm and inviting atmosphere. With 9-foot ceilings, the living area feels spacious and bright. The large kitchen, equipped with an island and stainless steel appliances, is perfect for those who love to cook. A dedicated home office provides an ideal space for remote work or study, and the convenient first-floor laundry room with a side door adds to the home's functionality. Upstairs, you'll find all four bedrooms, including a generous master suite with a private bath and oversized walk-in closet. One of the highlights of this property is the tranquil pond view from the fenced yard, offering a peaceful backdrop for outdoor relaxation. The spacious paver patio, complete with knee walls and a firepit, is perfect for entertaining while enjoying the serene water scenery. This home also features solar panels to help keep energy costs low, with the potential to sell excess energy back to the power company. The 3-car garage includes a Tesla charger, and the full basement offers ample space for customization, whether for a home gym, additional living space, or storage. Don't miss the opportunity to enjoy this blend of comfort, efficiency, and stunning water views. Schedule a showing today!
- Type:
- Single Family
- Sq.Ft.:
- 1,318
- Status:
- Active
- Beds:
- 3
- Lot size:
- 0.27 Acres
- Year built:
- 1983
- Baths:
- 2.00
- MLS#:
- 12171574
ADDITIONAL INFORMATION
One level 3 bedroom 2 bathroom single family home with expansive back yard boasting a new side fence. Master suite has a full bathroom, walk in closet and storage. Hardwood floors and 2 car garage. Selling as is.
$495,000
1 Ash Court Bolingbrook, IL 60490
- Type:
- Single Family
- Sq.Ft.:
- 2,350
- Status:
- Active
- Beds:
- 4
- Year built:
- 2000
- Baths:
- 4.00
- MLS#:
- 12164542
- Subdivision:
- Whispering Oaks
ADDITIONAL INFORMATION
Large brick two story with 3 car attached garage Has a main floor bedroom and a 5th bedroom in the basement Finished basement has an exercise area and a dry bar Master bedroom has a tub and shower Lots of hardwood floors. Family room has a fireplace
$386,900
475 Ridge Lane Bolingbrook, IL 60440
- Type:
- Single Family
- Sq.Ft.:
- 1,468
- Status:
- Active
- Beds:
- 2
- Year built:
- 2024
- Baths:
- 2.00
- MLS#:
- 12166227
ADDITIONAL INFORMATION
*NEW (CURRENTLY UNDER CONSTRUCTION) RANCH TOWNHOMES FROM AN AWARD WINNING HOME BUILDER* SEVERAL HOMES WILL BE FINISHED UP TO DRYWALL AWAITING YOUR PERSONAL CUSTOMIZED INTERIOR SELECTIONS AFTER VISITING THE HARTZ HOMES DESIGN CENTER* PHOTOS ARE FROM THE BUILDERS MODELS* BLUEBELL RIDGE IS CONVENIENTLY LOCATED NEAR MAJOR EXPRESSWAYS, SHOPPING, GOLF COURSES, RESTAURANTS & MUCH MUCH MORE*
$362,900
477 Ridge Lane Bolingbrook, IL 60440
- Type:
- Single Family
- Sq.Ft.:
- 1,459
- Status:
- Active
- Beds:
- 2
- Year built:
- 2024
- Baths:
- 2.00
- MLS#:
- 12166216
ADDITIONAL INFORMATION
*NEW (CURRENTLY UNDER CONSTRUCTION) RANCH TOWNHOMES FROM AN AWARD WINNING HOME BUILDER* SEVERAL HOMES WILL BE FINISHED UP TO DRYWALL AWAITING YOUR PERSONAL CUSTOMIZED INTERIOR SELECTIONS AFTER VISITING THE HARTZ HOMES DESIGN CENTER* PHOTOS ARE FROM THE BUILDERS MODELS* BLUEBELL RIDGE IS CONVENIENTLY LOCATED NEAR MAJOR EXPRESSWAYS, SHOPPING, GOLF COURSES, RESTAURANTS & MUCH MUCH MORE
$357,900
473 Ridge Lane Bolingbrook, IL 60440
- Type:
- Single Family
- Sq.Ft.:
- 1,468
- Status:
- Active
- Beds:
- 2
- Year built:
- 2024
- Baths:
- 2.00
- MLS#:
- 12166223
ADDITIONAL INFORMATION
*NEW (CURRENTLY UNDER CONSTRUCTION) RANCH TOWNHOMES FROM AN AWARD WINNING HOME BUILDER* SEVERAL HOMES WILL BE FINISHED UP TO DRYWALL AWAITING YOUR PERSONAL CUSTOMIZED INTERIOR SELECTIONS AFTER VISITING THE HARTZ HOMES DESIGN CENTER* PHOTOS ARE FROM THE BUILDERS MODELS* BLUEBELL RIDGE IS CONVENIENTLY LOCATED NEAR MAJOR EXPRESSWAYS, SHOPPING, GOLF COURSES, RESTAURANTS & MUCH MUCH MORE*
$357,900
471 Ridge Lane Bolingbrook, IL 60440
- Type:
- Single Family
- Sq.Ft.:
- 1,468
- Status:
- Active
- Beds:
- 2
- Year built:
- 2024
- Baths:
- 2.00
- MLS#:
- 12166219
ADDITIONAL INFORMATION
*NEW (CURRENTLY UNDER CONSTRUCTION) RANCH TOWNHOMES FROM AN AWARD WINNING HOME BUILDER* SEVERAL HOMES WILL BE FINISHED UP TO DRYWALL AWAITING YOUR PERSONAL CUSTOMIZED INTERIOR SELECTIONS AFTER VISITING THE HARTZ HOMES DESIGN CENTER* PHOTOS ARE FROM THE BUILDERS MODELS* BLUEBELL RIDGE IS CONVENIENTLY LOCATED NEAR MAJOR EXPRESSWAYS, SHOPPING, GOLF COURSES, RESTAURANTS & MUCH MUCH MORE*
- Type:
- Single Family
- Sq.Ft.:
- 3,150
- Status:
- Active
- Beds:
- 5
- Year built:
- 2003
- Baths:
- 4.00
- MLS#:
- 12157311
- Subdivision:
- Bloomfield West
ADDITIONAL INFORMATION
HOME FEATURES: 2 STORY FOYER AND FAMILY ROOM WITH GAS/WOOD BURNING FIREPLACE *5 BEDROOMS (2 MASTER BEDROOMS; 1 ON MAIN LEVEL) UPSTAIRS MASTER HAS TRAY CEILING WITH 2 WALK IN CLOSETS *3.5 BATHROOMS UPSTAIRS MASTER BATHROOM HAS 2 RAISED VANITY SINKS. WHIRLPOOL TUB & SEPARATE SHOWER *KITCHEN: 42" CABINETS WITH GOURMET ISLAND & PANTRY MINI-FRIDGE INCLUDED WITH THE APPLIANCES *KITCHEN & DINING ROOM TABLE SECTION *LOFT AREA *FULL BASEMENT *CONCRETE PATIO & DRIVEWAY *3 CAR GARAGE **SOLD AS-IS** **1 YEAR HOME WARRANTY INCLUDED**
- Type:
- Single Family
- Sq.Ft.:
- 1,600
- Status:
- Active
- Beds:
- 3
- Lot size:
- 0.2 Acres
- Year built:
- 1971
- Baths:
- 2.00
- MLS#:
- 12098811
ADDITIONAL INFORMATION
Charming 3 bed, brick ranch home in a prime location! New roof and gutters! Newer AC! The light and bright kitchen features white cabinets, striking backsplash and stainless-steel appliances. Separate formal dining room, perfect for entertaining! The cozy family room includes a stunning stone fireplace! The functional office includes glass paned double doors! Situated on a premium corner lot with a private patio on a fenced in yard! Just minutes from expressways, schools, shopping, restaurants and more!
- Type:
- Single Family
- Sq.Ft.:
- 3,250
- Status:
- Active
- Beds:
- 4
- Year built:
- 2005
- Baths:
- 3.00
- MLS#:
- 12134019
- Subdivision:
- Augusta Village
ADDITIONAL INFORMATION
Welcome to this elegant and spacious 4-bedroom, 2.5-bathroom home, offering a blend of comfort and luxury in a serene neighborhood. The exterior has impressive curb appeal with a well-maintained lawn and brick facade. The 3-car garage and fenced yard provide ample space and privacy, making it perfect for family living. As you enter, you're greeted by a grand foyer with high ceilings and natural light pouring in through large windows. The formal living room is perfect for receiving guests, featuring plush carpet and a large bay window. Adjacent is the formal dining room, which exudes sophistication with its ornate chandelier and beautiful wood trim, ideal for hosting dinner parties. The heart of the home is the expansive family room, highlighted by a stunning two-story fireplace with custom built-ins and towering windows that frame the room, offering a bright and airy atmosphere. This space seamlessly flows into the gourmet kitchen, fully equipped with modern stainless steel appliances, ample cabinetry, and a cozy breakfast nook. For those working from home, the main level also features a dedicated office space with rich wall colors and ample natural light, providing a comfortable and productive environment. Upstairs, the master suite is a true retreat, complete with a spacious walk-in closet and a luxurious ensuite bathroom featuring dual vanities, a soaking tub, and a separate shower. The additional three bedrooms are generously sized, offering plenty of space for family or guests. The fenced backyard is an oasis for relaxation and outdoor entertaining, with lush landscaping and plenty of room for a garden, play area, or outdoor dining setup. This home combines traditional elegance with modern amenities, making it a perfect choice for those seeking a comfortable yet stylish living environment.
- Type:
- Single Family
- Sq.Ft.:
- 2,395
- Status:
- Active
- Beds:
- 4
- Year built:
- 2002
- Baths:
- 4.00
- MLS#:
- 12110627
- Subdivision:
- Southgate Park
ADDITIONAL INFORMATION
This meets the Location, Location, Location criteria! 1-Serene and private backyard with NO BackYard Neighbor 2-Minutes to Highway, Parks, Shopping,Restaurants & the Bolingbrook Golf Course 3-Plainfield School District. This home is beautifully updated and so well cared for. New LVP flooring throughout first and second floors. White trim and fresh paint throughout. Beautiful upgraded lighting throughout making the home light and bright. Home office/study with French Doors. Spacious living room/dining room combo. You will love this kitchen with loads of cabinets and counter space, double oven, gas cooktop, granite counters, pantry closet, eating bar/counter. Eat In Kitchen table area with decorative feature wall and stunning new tall doors overlooking the backyard retreat. Expanded Family Room with gas log fireplace. Main floor laundry room with ample space for storage and organization. Second floor, bright and light Primary suite with walk in closet, double vanity and generously sized shower. Three additional generously sized bedrooms with great closets. Roomy second full bath with water closet door for multiple users privacy. Full Finished basement for all of your families needs. Large open recreation room, beautiful wet bar, granite topped serving bar with cabinets, game area with pool/ping pong table(included). Additional flex room in the basement can be an office, study or music room. Nicely appointed full basement bath too! Basement storage room has a utility sink and lots of room. Last but not lease a hard to find fenced in private backyard with bluestone patio and peaceful views of unique trees, shrubs and flowers. Make this your home for the holidays or the New Year!
- Type:
- Single Family
- Sq.Ft.:
- n/a
- Status:
- Active
- Beds:
- 2
- Year built:
- 1972
- Baths:
- 3.00
- MLS#:
- 12120476
- Subdivision:
- Winston Village
ADDITIONAL INFORMATION
UNBELIEVABLE PRICE ON THIS GREAT COLBY MODEL IN WINSTON VILLAGE. UPDATED BATHS AND KITCHEN. BASEMENT SEMI-FINISHED WITH WALLS AND CARPET FOR FAMILY ROOM AND TWO OFFICES. CLOSE TO SHOPPING, RESTAURANTS, I-355, I-55 (AND SOON I-80).
- Type:
- Single Family
- Sq.Ft.:
- 1,348
- Status:
- Active
- Beds:
- 3
- Year built:
- 1969
- Baths:
- 2.00
- MLS#:
- 12097964
ADDITIONAL INFORMATION
Come Check Out This Renovated Split Level With Side Drive-Way and Attached Garage. Property Consists of 3 Bedrooms, 1.1 Baths, and Large Back-Yard. Updated Kitchen with New Appliances, Updated Bathrooms with New Flooring and Tile. Brand New Furnace, HWH, Cen/Air, Windows and Roof. Great Home in Great Location.
- Type:
- Single Family
- Sq.Ft.:
- 2,463
- Status:
- Active
- Beds:
- 4
- Year built:
- 2003
- Baths:
- 3.00
- MLS#:
- 12084904
ADDITIONAL INFORMATION
Walk in to beautiful vaulted ceilings in living area, additional family room combined with spacious kitchen. Master bedroom with master suite and walk in closet. Large unfinished basement for extra storage or bring your ideas to create a gym or movie room!
$357,900
491 Ridge Lane Bolingbrook, IL 60440
- Type:
- Single Family
- Sq.Ft.:
- 1,468
- Status:
- Active
- Beds:
- 2
- Year built:
- 2024
- Baths:
- 2.00
- MLS#:
- 11939427
ADDITIONAL INFORMATION
*NEW (CURRENTLY UNDER CONSTRUCTION) RANCH TOWNHOMES FROM AN AWARD WINNING HOME BUILDER* SEVERAL HOMES WILL BE FINISHED UP TO DRYWALL AWAITING YOUR PERSONAL CUSTOMIZED INTERIOR SELECTIONS AFTER VISITING THE HARTZ HOMES DESIGN CENTER* PHOTOS ARE FROM THE BUILDERS MODELS* BLUEBELL RIDGE IS CONVENIENTLY LOCATED NEAR MAJOR EXPRESSWAYS, SHOPPING, GOLF COURSES, RESTAURANTS & MUCH MUCH MORE *STOP BY FOR YOUR TOUR TODAY.*


© 2025 Midwest Real Estate Data LLC. All rights reserved. Listings courtesy of MRED MLS as distributed by MLS GRID, based on information submitted to the MLS GRID as of {{last updated}}.. All data is obtained from various sources and may not have been verified by broker or MLS GRID. Supplied Open House Information is subject to change without notice. All information should be independently reviewed and verified for accuracy. Properties may or may not be listed by the office/agent presenting the information. The Digital Millennium Copyright Act of 1998, 17 U.S.C. § 512 (the “DMCA”) provides recourse for copyright owners who believe that material appearing on the Internet infringes their rights under U.S. copyright law. If you believe in good faith that any content or material made available in connection with our website or services infringes your copyright, you (or your agent) may send us a notice requesting that the content or material be removed, or access to it blocked. Notices must be sent in writing by email to DMCAnotice@MLSGrid.com. The DMCA requires that your notice of alleged copyright infringement include the following information: (1) description of the copyrighted work that is the subject of claimed infringement; (2) description of the alleged infringing content and information sufficient to permit us to locate the content; (3) contact information for you, including your address, telephone number and email address; (4) a statement by you that you have a good faith belief that the content in the manner complained of is not authorized by the copyright owner, or its agent, or by the operation of any law; (5) a statement by you, signed under penalty of perjury, that the information in the notification is accurate and that you have the authority to enforce the copyrights that are claimed to be infringed; and (6) a physical or electronic signature of the copyright owner or a person authorized to act on the copyright owner’s behalf. Failure to include all of the above information may result in the delay of the processing of your complaint.
Bolingbrook Real Estate
The median home value in Bolingbrook, IL is $357,000. This is higher than the county median home value of $305,000. The national median home value is $338,100. The average price of homes sold in Bolingbrook, IL is $357,000. Approximately 77.26% of Bolingbrook homes are owned, compared to 19.87% rented, while 2.87% are vacant. Bolingbrook real estate listings include condos, townhomes, and single family homes for sale. Commercial properties are also available. If you see a property you’re interested in, contact a Bolingbrook real estate agent to arrange a tour today!
Bolingbrook, Illinois has a population of 73,807. Bolingbrook is less family-centric than the surrounding county with 34.76% of the households containing married families with children. The county average for households married with children is 37.33%.
The median household income in Bolingbrook, Illinois is $97,371. The median household income for the surrounding county is $95,751 compared to the national median of $69,021. The median age of people living in Bolingbrook is 37.4 years.
Bolingbrook Weather
The average high temperature in July is 83.9 degrees, with an average low temperature in January of 15.1 degrees. The average rainfall is approximately 39.2 inches per year, with 30 inches of snow per year.

