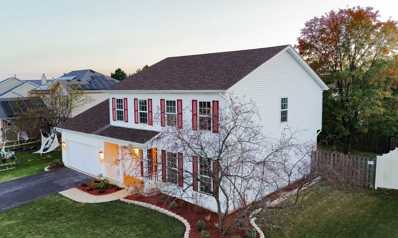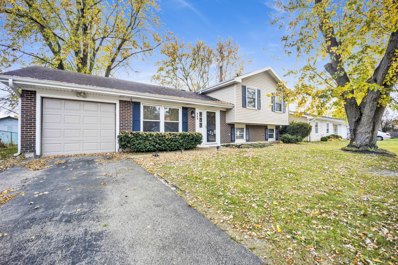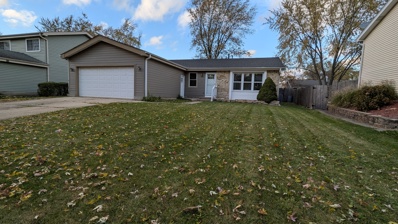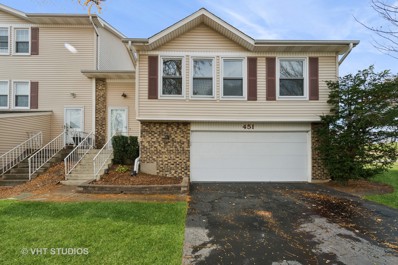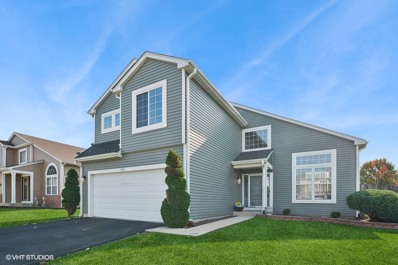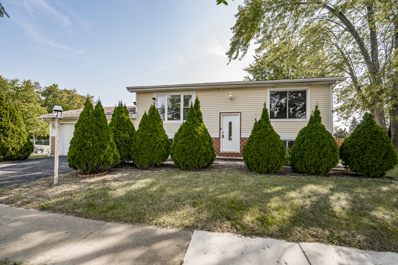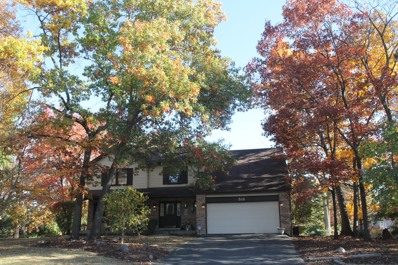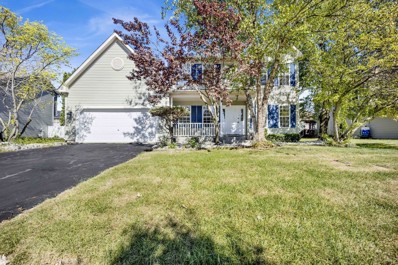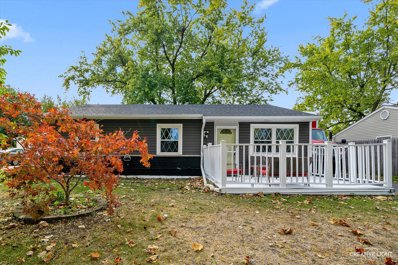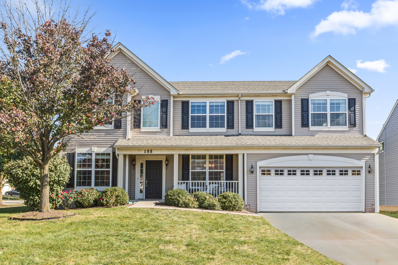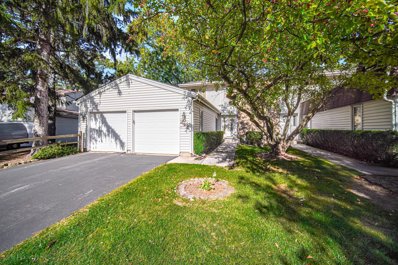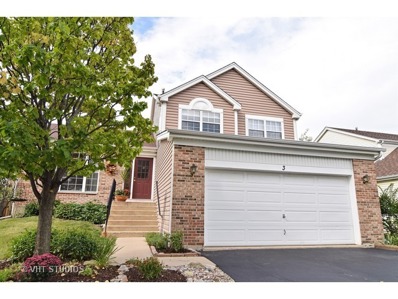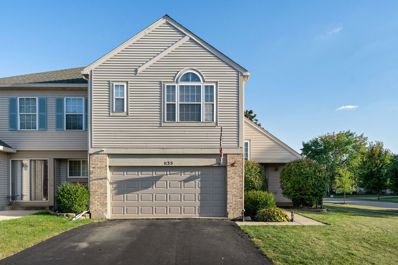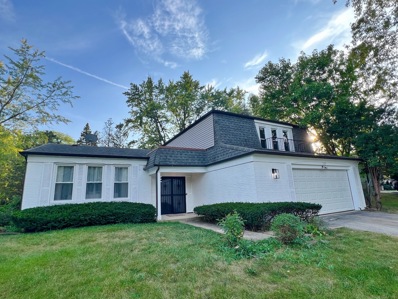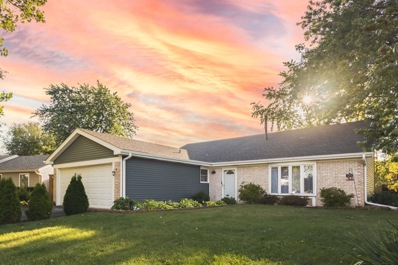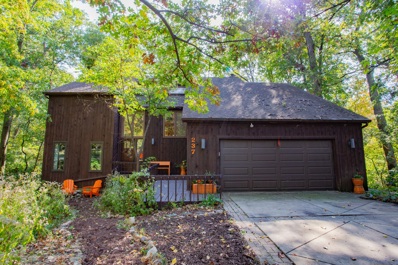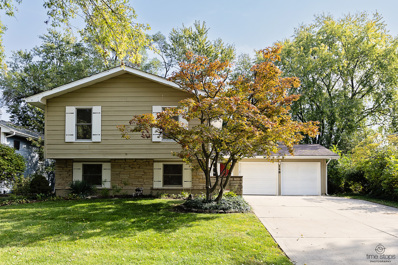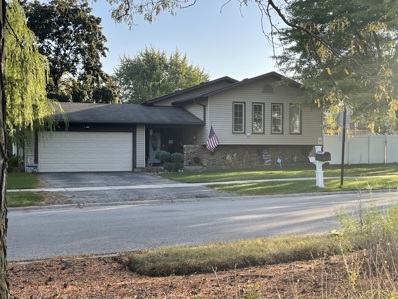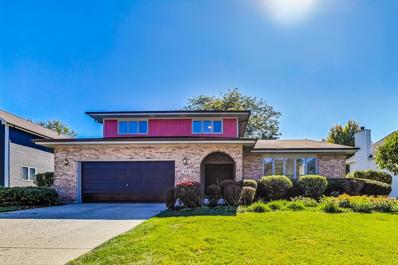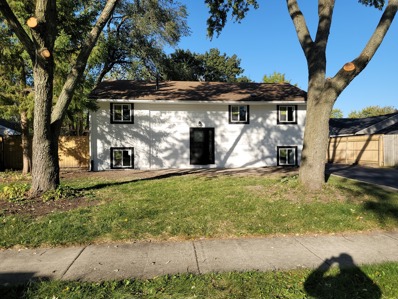Bolingbrook IL Homes for Sale
- Type:
- Single Family
- Sq.Ft.:
- 2,370
- Status:
- Active
- Beds:
- 4
- Year built:
- 1997
- Baths:
- 4.00
- MLS#:
- 12128961
- Subdivision:
- Creekside Of Remington
ADDITIONAL INFORMATION
COME AND CHECK OUT THIS NEWLY REHABBED PROPERTY* *HDWD FLRS AND CARPET*GREAT KIT LAYOUT W/EXTENDED ISLAND TOP,DESK,LOADED W/CABINETS & COUNTERS*ACCESS FROM KIT TO DECK & FENCED YD*GRAND MSTR BEDRM W/VOL. CLGS & PRIV BATH W/WHIRLPOOL TUB,DBL SINKS, SEP SHOWER*SKYLIGHT*GREAT FAM RM W/CATHEDRAL CLGS & FORMAL FIREPLACE*FIN BSMT W/FULL BATH AND BR #5*OFFICE IN LOWER LEVEL*1ST FLR LAUNDRY*6 PANEL DOORS*SEC. SYS*GREAT LOT! JUST AN AWESOME HOUSE, DONT MISS THIS OPPORTUNITY!
- Type:
- Single Family
- Sq.Ft.:
- 1,548
- Status:
- Active
- Beds:
- 3
- Lot size:
- 0.18 Acres
- Year built:
- 1975
- Baths:
- 3.00
- MLS#:
- 12201581
ADDITIONAL INFORMATION
See Virtual Tour - This stunning home was completely renovated in 2019, featuring modern updates throughout. Enjoy the peace of mind with new fascia, soffits, windows, and a sleek patio door. Inside, you'll find upgraded interior doors, beautifully redone bathrooms, and a gorgeous kitchen complete with new cabinets, a stylish sink, and stainless steel appliances. The home boasts all-new flooring, recessed can lighting in the family room, and elegant lighting under and above the kitchen cabinets. Additional updates from 2019 include a new water heater and stylish fixtures throughout. The spacious deck overlooks a shaded backyard, perfect for relaxing or entertaining. Move-in ready, this home is waiting for its new owners to enjoy!
- Type:
- Single Family
- Sq.Ft.:
- 1,656
- Status:
- Active
- Beds:
- 4
- Year built:
- 1973
- Baths:
- 2.00
- MLS#:
- 12202310
- Subdivision:
- Indian Oaks
ADDITIONAL INFORMATION
This charming updated and ready to move-in four-bedroom Ranch home features a deck, a fenced-in yard, and a shed. The property includes a two-car garage and a concrete driveway. Both bathrooms, the master bathroom and hallway bathroom were remodeled, bedrooms have new windows, and the home also boasts a new roof, gutters, and a tankless water heater. Nice walk-in closet in the master bedroom. The living and dining room combination offers a spacious layout, and the large family room provides access to the deck. Stainless Steel Refrigerator and Stove. Home includes all kitchen appliances Refrigerator, Stove, Dishwasher and Washer, Dryer. Conveniently located a short distance from both the elementary and high schools, with easy access to I-55.
- Type:
- Single Family
- Sq.Ft.:
- n/a
- Status:
- Active
- Beds:
- 2
- Year built:
- 1974
- Baths:
- 2.00
- MLS#:
- 12200741
- Subdivision:
- Clusters
ADDITIONAL INFORMATION
CHARMING END UNIT TOWNHOME RARELY AVAILABLE IN THE AREA IS NOW READY FOR YOU.THIS WELL MAINTAINED HOME FEATURES OPEN CONCEPTS FLOOR PLAN. UPDATED KITCHEN WITH GRANITE COUNTERS AND NEUTRAL COLOR CABINETS. SPACIOUS BEDROOMS AND THE MASTER BEDROOM HAS ITS OWN PRIVATE BALCONY. FAMILY ROOM HAS SO MUCH TO OFFER ACCORDING TO YOUR NEEDS .IT HAS A SLIDING DOORS LEADING YOU TO BACKYARD FOR FAMILY ENJOYMENT AND PARTY.
Open House:
Saturday, 11/23 6:00-8:00PM
- Type:
- Single Family
- Sq.Ft.:
- 2,128
- Status:
- Active
- Beds:
- 4
- Lot size:
- 0.18 Acres
- Year built:
- 1998
- Baths:
- 3.00
- MLS#:
- 12198412
- Subdivision:
- Huntington Estates
ADDITIONAL INFORMATION
Welcome to this beautifully updated two-story home, ideally located with in walking distance to schools and parks. Stunning curb appeal with a very impressive exterior featuring new exterior lights, new vinyl siding, gutters, soffit, and fascia in 2020, new roof installed in 2018, and new asphalt driveway. As you enter through the new front door, you'll be greeted by a spacious two-story foyer that sets the tone for the stunning updates throughout. Step inside and admire the tastefully painted interior, complemented by new light fixtures, contemporary window treatments, and newer hardwood floors. The living and dining room boast soaring vaulted ceilings, creating an open and inviting atmosphere. The eat in kitchen features new vinyl flooring installed in 2023, new blinds, and newer stainless steel appliances. The granite countertops provide ample space for meal prep, while the new Andersen sliding door installed in 2021 leads to the outdoor oasis. The main floor also includes a laundry room and a stylish remodeled powder room, complete with new flooring and a sleek vanity. The convenience of a two attached car garage with a newer garage door adds to the appeal. On the second floor, the primary bedroom offers double walk-in closets with organizers and a luxurious en-suite bathroom featuring new luxury vinyl flooring, double sinks, a whirlpool tub, and a new toilet. Three additional generously sized bedrooms share a full bathroom which has been updated with new flooring and new tub installed in 2015. The finished basement adds even more living space with a large recreation room, featuring new carpeting in 2023 and built-in desk and shelving. A new sump pump installed in 2023 ensures peace of mind, while the utility room provides ample storage. Don't miss your chance to make this stunning home yours!
Open House:
Saturday, 11/23 6:00-8:00PM
- Type:
- Single Family
- Sq.Ft.:
- 1,330
- Status:
- Active
- Beds:
- 4
- Lot size:
- 0.2 Acres
- Year built:
- 1972
- Baths:
- 2.00
- MLS#:
- 12199165
ADDITIONAL INFORMATION
Perfect starter. Move in ready, well maintained home. Home offers large Living room, parquet flooring. Open eatin Kitchen tile flooring, ample counter space, Stainless steel appliances, back splash, ceiling fan, door opens to large deck & fully fenced kid safe yard. Good Size Master suite. all remaining bedrooms good size. Lower level family room offers great play area for kids or Sunday football rooting on your favorite team. Lower level bedrooms can be optioned out for Home office or workout area. Convenient location close to Schools, Public Library, Parks & Post Office; Tolls! Excellent opportunity for first time home buyer, Come see it today you will not be disappointed!!
Open House:
Sunday, 11/24 6:00-8:00PM
- Type:
- Single Family
- Sq.Ft.:
- 2,675
- Status:
- Active
- Beds:
- 4
- Lot size:
- 0.31 Acres
- Year built:
- 1987
- Baths:
- 3.00
- MLS#:
- 12196417
- Subdivision:
- St Andrews Woods
ADDITIONAL INFORMATION
As you arrive through the curved tree-lined streets to this beautiful home, at one of the highest points of St. Andrews Woods, you will see you can enjoy this park like setting from the front porch to the deck in back and make you feel like you're on vacation. The main floor boasts a Spectacular large & Sunny Family room featuring hardwood floors with decorative craftsman inlay, Vaulted ceilings with skylights and overlook, raised hearth brick fireplace a recessed wet bar, plus large windows looking out to the scenic backyard! The kitchen is highlighted by Silestone quartz countertops, travertine tile accented backsplash and has breakfast bar and large eating area with glass door to enjoy the deck and yard. Fully stainless steel applianced kitchen includes refrigerator, oven/range, new dishwasher all Maytag, microwave vent, plus Maytag washer & dryer in 1st floor laundry. A spacious formal living room and dining room with crown moldings, the kitchen, half bath and foyer have Italian tile with artisan mosaic inlays. The second floor has 4 bedrooms and 2 baths! The spacious master bedroom has cathedral ceiling with wood beam, hardwood flooring, walk-in closet a large master bath with a whirlpool tub, separate walk-in shower and double sinks. The 3 other bedrooms are good sized and have nice closet space! Bedroom with French doors is by loft area overlooking the family room. The sunny hallway Bathroom is illuminated by a skylight. The part finished basement has a large living area, lots of storage and hobby areas! This property is ideally located ensuring easy access to schools, shopping, parks, and all the amenities you need for a convenient lifestyle. As you will see this well-maintained home has spacious rooms and generous storage is great for entertaining and everyday living which you will love for many years and start enjoying life to the fullest!
- Type:
- Single Family
- Sq.Ft.:
- 2,000
- Status:
- Active
- Beds:
- 4
- Year built:
- 1997
- Baths:
- 3.00
- MLS#:
- 12197405
ADDITIONAL INFORMATION
Welcome to 364 Highknob Rd, a delightful residence nestled in the heart of Bolingbrook, Illinois. This well-maintained home offers a perfect blend of comfort and style, making it an ideal haven for families and individuals alike. Original owner owned. Recent rehab. Key Features: Spacious Layout: Enjoy an inviting open floor plan with ample natural light that enhances the warmth of the living spaces. Modern Kitchen: The updated kitchen features stainless steel appliances, granite countertops, and plenty of cabinet space, perfect for culinary enthusiasts. Cozy Living Areas: Relax in the comfortable living room or unwind in the finished basement, ideal for entertaining or family gatherings. Bedrooms: The home boasts 4 spacious bedrooms, each with generous closet space, providing a peaceful retreat at the end of the day. Outdoor Oasis: Step outside to a beautifully landscaped backyard, perfect for summer barbecues or enjoying a quiet evening under the stars. Prime Location: Conveniently located near parks, shopping, and top-rated schools, with easy access to major highways for commuting. This home is a true gem in a vibrant community. Don't miss your chance to make it yours! Schedule a showing today!
- Type:
- Single Family
- Sq.Ft.:
- 975
- Status:
- Active
- Beds:
- 4
- Lot size:
- 0.14 Acres
- Year built:
- 1970
- Baths:
- 1.00
- MLS#:
- 12065511
ADDITIONAL INFORMATION
Welcome to this inviting 4-bedroom, 1-bath ranch home on a quiet street! Featuring a spacious kitchen that's perfect for cooking and gathering. The home has been freshly painted, offering a bright feel throughout. Major updates include a brand new roof and new siding, ensuring low maintenance for years to come. You'll also appreciate the convenience of the 2-car garage for extra storage or parking. Wonderful location, central to shopping and restaurants! Easy access to I-55 and I-355!
- Type:
- Single Family
- Sq.Ft.:
- 3,924
- Status:
- Active
- Beds:
- 4
- Lot size:
- 0.33 Acres
- Year built:
- 2005
- Baths:
- 3.00
- MLS#:
- 12189102
- Subdivision:
- Claridge Estates
ADDITIONAL INFORMATION
Welcome to this beautiful home in the highly sought-after Claridge Estates, nestled on a peaceful cul-de-sac with an inviting front porch. Upon entering, you'll be welcomed by a grand two-story foyer featuring gleaming hardwood floors. The spacious living room flows seamlessly into the formal dining area, ideal for hosting gatherings. The gourmet kitchen is a chef's dream, complete with 42" cabinets, a center island, stainless steel appliances, and a large eat-in area perfect for casual meals. Adjacent to the kitchen is the cozy family room, offering the perfect space to unwind. Step outside to the expansive backyard, a perfect setting for outdoor entertainment. 1/3 acre lot with ample room to add a pool, it also features a patio and a wood fence for added privacy. The back gate leads to serene wooded area with bike/walking path to local park. Upstairs, a loft overlooks the dining area, and you'll find four bedrooms and two and a half baths. The luxurious primary suite includes a walk-in closet and a private bath with a double vanity, soaking tub, and separate shower. Additional highlights include a basement with 9' ceilings with roughed in bathroom ready for your ideas and a two-car garage, providing plenty of storage. Located near parks, a recreation center, shopping, dining, and major highways, this home offers both comfort and convenience. Don't miss your chance to make this your dream home! Jamie McGee Elementary and Jane Adams Middle School
- Type:
- Single Family
- Sq.Ft.:
- 1,200
- Status:
- Active
- Beds:
- 2
- Year built:
- 1973
- Baths:
- 2.00
- MLS#:
- 12186626
ADDITIONAL INFORMATION
Well kept, large 2 bed / 1.1 bath 2 story townhome with full, partially finished basement, 1 car attached garage and private outdoor space. Each bedroom features a large walk-in closet. BEING SOLD AS-IS.
- Type:
- Single Family
- Sq.Ft.:
- 931
- Status:
- Active
- Beds:
- 5
- Year built:
- 1972
- Baths:
- 2.00
- MLS#:
- 12192923
- Subdivision:
- Cinnamon Creek
ADDITIONAL INFORMATION
Looking for new without waiting? Here is a Five bedroom 2 full bath home in nestled in Cinnamon Creek Subdivision. Everything has been redone....New Furnace, New Water Heater, New Plumbing, New Electric, New Kitchen, Two New Baths, Almost all new windows (only 3 not replaced), New roof, New siding, New light fixtures, New Floors/walls. Whew! Bi-level home has deck (not new) and fenced yard. Two car detached garage (not new). Come and take a look and be ready to put in your ideas. Estate Sale being sold as-is.
- Type:
- Single Family
- Sq.Ft.:
- 2,035
- Status:
- Active
- Beds:
- 2
- Year built:
- 1972
- Baths:
- 3.00
- MLS#:
- 12192695
ADDITIONAL INFORMATION
Welcome home to this meticulously maintained 2 bed, 2.1 bath townhome, offering a perfect blend of comfort and convenience! Located in a quiet, well-kept community, this spacious home features a full finished basement-ideal for extra living space, a home office, or a cozy TV room. The open floor plan offers a bright and airy feel, with a large walk-in closet in the primary suite for all your storage needs. Enjoy the privacy of a fenced-in backyard, perfect for relaxing or entertaining. Washer and dryer are included for your convenience. Situated close to the Promenade, restaurants, and expressways, you'll have easy access to shopping, dining, and commuting. This property is sold **As-Is** and comes **furnished**, making it move-in ready. Don't miss out on this rare opportunity! Low Assessments!
- Type:
- Single Family
- Sq.Ft.:
- 1,701
- Status:
- Active
- Beds:
- 3
- Lot size:
- 0.2 Acres
- Year built:
- 1996
- Baths:
- 2.00
- MLS#:
- 12188462
ADDITIONAL INFORMATION
THIS IS A MUST SEE!! Incredible 3 bed 2 bath split level home in the desirable Bloomfield Village. Main level features wide plank hardwood flooring and a kitchen with granite counters, stainless steel appliances and a huge hand hammered copper sink! Upstairs you'll find the primary bedroom with custom walk-in closet, 2 more generously sized bedrooms, and a recently remodeled full bath. The lower level features a huge family room with wood-look tile and cozy wood burning fire place. THAT'S NOT ALL! There's also a partially finished basement featuring a custom bar. This house has loads of upgrades and improvements! AC-2016, Furnace- 2014, kitchen appliances- 2017, back sliding door-2018, shed- 2018, hot water heater- 2018, sump pump- 2019, roof- 2019, kitchen counter and sink-2019, upper level bathroom remodel- 2020, basement remodel- 2020, laundry remodel- 2021, all windows- 2023, front door- oct 2024
- Type:
- Single Family
- Sq.Ft.:
- 1,322
- Status:
- Active
- Beds:
- 2
- Year built:
- 1994
- Baths:
- 3.00
- MLS#:
- 12190964
- Subdivision:
- Picardy
ADDITIONAL INFORMATION
STOP THE CAR! YOU FOUND YOUR DREAM HOME! This stunning townhome is a masterpiece, completely transformed with luxurious, high-end finishes! With 2 spacious bedrooms and 2.5 bathrooms, this rare end unit has NO HOA!!! Step into the grand two story foyer that opens up to a magnificent family room, drenched in natural light from countless windows, featuring a warm and inviting brick fireplace perfect for those chilly autumn evenings! The kitchen is a culinary paradise, boasting top of the line stainless steel appliances and an abundance of dazzling white cabinets for all your storage needs. Ascend to the sprawling upper level, where you'll find expansive bedrooms that have been meticulously upgraded with chic new flooring, stylish light fixtures, and fresh paint that sparkles! The fully finished basement is an entertainer's dream, offering a massive family room, ample storage, and a laundry room equipped with a brand new washer and dryer. This home is a testament to impeccable maintenance! Recent upgrades include brand new paint and flooring throughout, a new roof (2023), new HVAC system (2021), a new garage door (2022), a new water heater (2023), and mostly brand new appliances (2024)! And just wait until you lay eyes on the private, fenced-in backyard oasis featuring a concrete patio, perfect for family gatherings and outdoor fun! Located just minutes from the elementary school and surrounded by shopping and dining galore, this is an opportunity you simply cannot let slip away! Don't just dream about it make it yours NOW!!!
- Type:
- Single Family
- Sq.Ft.:
- 2,047
- Status:
- Active
- Beds:
- 3
- Baths:
- 3.00
- MLS#:
- 12188161
- Subdivision:
- Ivanhoe
ADDITIONAL INFORMATION
Welcome home to this beautifully fully renovated Split-level in desirable neighborhood. Home is renovated in 2024, Brand New kitchen cabinets and newer stainless steel appliances, NEW windows, NEW flooring and NEW carpet; NEW furnace and AC unit, NEW garage door just installed two weeks ago. fresh paint all over the house and the huge deck in the back.The open living and dining room are filled with extra natural light, perfect for entertaining or relaxing. Convenient location, Blocks away from shopping/ dining (Costco, Ikea, Meijer, Walmart, Golf club and many different kind of restaurants), and it's close to I-55 highway.
- Type:
- Single Family
- Sq.Ft.:
- 1,720
- Status:
- Active
- Beds:
- 4
- Lot size:
- 0.18 Acres
- Year built:
- 1979
- Baths:
- 2.00
- MLS#:
- 12190881
- Subdivision:
- Cherrywood East
ADDITIONAL INFORMATION
Discover this beautifully updated 4-bedroom, 2-bath split-level home that perfectly combines style and comfort. The main level features soaring vaulted ceilings, filling the space with natural light, while upstairs you'll find a serene master bath with double sinks. Throughout the home, gorgeous wood laminate flooring adds a touch of elegance, complemented by a modern kitchen with sleek cabinetry and stunning granite countertops. Recent upgrades include a brand-new roof (2024), new siding (2021), and a furnace, AC, and water heater (2019). The home also offers an attached 2-car garage, a freshly refinished rear deck, and a fenced area, perfect for outdoor relaxation. Ideally located just minutes from Bolingbrook Promenade Mall, with easy access to I-55 and I-355. This home truly has it all!
- Type:
- Single Family
- Sq.Ft.:
- 3,512
- Status:
- Active
- Beds:
- 4
- Lot size:
- 0.36 Acres
- Year built:
- 1980
- Baths:
- 3.00
- MLS#:
- 12179114
- Subdivision:
- St Andrews Woods
ADDITIONAL INFORMATION
Drama in the woods! With almost 3,500 sq ft of living space, this custom built distinctive Airhart shed-roof-design home is a must see. Nestled upon a large mature wooded lot in the beautiful Saint Andrews Woods subdivision, this MCM-style contemporary home is secluded, yet close to everything. This unique home abounds with special features in every room. Enter via the bright, vaulted foyer with travertine floors and dramatic views of three levels. The main level continues to the sunken living room, dining, kitchen and family rooms. Those oversized double-pane Pella windows offer breathtaking views of the deep Winston Woods. Beautiful hardwood floors throughout the ample rooms and the hardwood fireplace mantel piece add subtle warmth. The central kitchen was designed for this custom home and includes newer SS appliances, wood cabinets, contemporary back splash and solid surface tops. An eat-in bay area is perfect for cozy meals with great views. Step outside to the main glass-covered, fully-screened deck (one of three) and a view of the newly-bricked fire pit below. The second level exemplifies the open design of this home with a large central hall brightened by leaded glass windows. Each of the three bedrooms has their own loft (perfect for kids' e-learning areas) and a 4th bedroom/den that is currently an office with access to an upper deck shared with the master suite. The primary bedroom has a large walk-in closet and doors leading to the upper deck with privacy screens. The master loft even offers a gas connection for a fireplace/heater. The luxurious and remodeled master bath, has a stand-alone tub, double sinks and a multi-head shower. The slate tiled 2nd full bath has a new walk-in shower. Enjoy the convenience of a second floor laundry and storage as well. A fully finished walkout basement opening to the lower covered deck, ample storage and large workshop, completes this remarkable home. Other highlights include: new furnace in 2024 with a built-in humidifier, newer A/C in 2020, newer sump pump, new side retaining walls and newer Pella windows. A 2+ car garage with additional overhead attic storage, has a stairway leading to the lower level deck and firepit areas. This custom-built home in a private and self-contained neighborhood, is move in ready. Seller would like to include a beautifully restored vintage billiard table and baby grand piano with the sale. Most interior furniture can be included as well, along with all outdoor furniture.
- Type:
- Single Family
- Sq.Ft.:
- 1,162
- Status:
- Active
- Beds:
- 3
- Lot size:
- 0.26 Acres
- Year built:
- 1960
- Baths:
- 2.00
- MLS#:
- 12188733
- Subdivision:
- Westbury
ADDITIONAL INFORMATION
Welcome to this cozy and meticulously updated 3-bedroom, 2-bathroom Ranch home in the vibrant Bolingbrook community!! New updated kitchen (2024) featuring NEW stainless-steel appliances includes high end gas stove with Air fryer, and elegant quartz countertops, with a tile backsplash adding a touch of sophistication. The interior throughout the house updated with NEW LVP flooring (2024), Two Bathroom beautifully updated with vanities, countertops, lighting, faucets, tiles, and shower doors (2024). Utility room includes washer and dryer which includes steam options (As Is). Completely NEW built 2 CAR GARAGE including new concrete floor, new siding, new roof, new garage door and Wi-Fi garage door opener, new gutter with approved Bolingbrook permit. Other update includes freshly painted inside and outside, New ROOF (2024), New Bathroom fixtures (2024), updated light fixtures (2024), interior doors (2024) and kitchen appliances includes 1 year manufacture warranty. Enjoy fun filled gatherings in your spacious backyard that is perfect space for the family to relax on those warm summer days! Property is nested in a quiet cull d sac neighborhood on nice huge, fenced back yard with long driveway that can fit 5-6 cars. Fencing As-Is. Close access to I-55 and I-355, PACE commuter buses, restaurants, Bolingbrook library, postal office, village town center, shopping centers & family parks around the corner! Don't miss this opportunity to own this truly move-in-ready ranch home.
- Type:
- Single Family
- Sq.Ft.:
- 2,110
- Status:
- Active
- Beds:
- 4
- Year built:
- 1970
- Baths:
- 2.00
- MLS#:
- 12187308
- Subdivision:
- Indian Oaks
ADDITIONAL INFORMATION
Welcome to 148 Tamarack Dr, a freshly painted and thoughtfully renovated home nestled in an established, serene neighborhood of tree-lined streets. This beautiful property boasts 4 bedrooms plus a nursery/office and 2 fully updated bathrooms and is perfect for families seeking comfort and style. Come home to rooms with abundant natural light connected by classic hardwood floors. and custom built-ins that add character and functionality. The family room is a cozy haven, complete with a Vermont Castings wood-burning stove, perfect for cozying up with loved one on chilly evenings. Retreat to the generously sized primary suite on the lower level, complete with a luxuriously renovated bath featuring a double sink vanity that provides ample space for your morning routine. The additional bedrooms are well-appointed, ideal for family or guests. Meal prep is a joy in the updated kitchen with new cabinets with quiet-close drawers, quartz countertops, energy-efficient stainless steel appliances, and large windows. The space flows seamlessly into the living room and the dining room which features custom built-ins providing ample storage. The spacious garage also features floor-to-ceiling storage--with room to keep your belongings organized --and even has a 220 outlet for the convenient charging of an electric vehicle or setting up woodworking equipment. This move-in ready home is perfect for those seeking both comfort and modern living. Don't miss your chance to make 148 Tamarack Dr your new home - schedule a showing today! **All work was completed by licensed contractors, permits were pulled, and work was inspected by the Village of Bolingbrook--electrical, plumbing, insulation & HVAC systems. Buy with confidence!
- Type:
- Single Family
- Sq.Ft.:
- 3,100
- Status:
- Active
- Beds:
- 4
- Lot size:
- 0.3 Acres
- Year built:
- 1994
- Baths:
- 3.00
- MLS#:
- 12186594
- Subdivision:
- The Trails
ADDITIONAL INFORMATION
Experience unparalleled luxury at Bluestem Dr. This extraordinary 4-bedroom, 2.5-bath home is a true masterpiece of thoughtful design and quality craftsmanship, where every detail has been carefully curated with love and sophistication. From the gourmet kitchen with high-end finishes and state-of-the-art appliances to the exquisite flooring and custom doors, elegance radiates throughout every corner of this home. The spacious and versatile layout offers endless possibilities, including room for two home offices, perfectly suited for today's lifestyle needs. The finished basement adds even more value, boasting an impressive 1,000 square feet of storage space-ideal for those who appreciate extra room for their belongings. Situated in a prime location, just moments from popular restaurants, shopping, and amenities, this home is also within close proximity to the beautiful lake and offers easy access to outdoor activities. Nestled in a great neighborhood, it perfectly balances convenience and tranquility. Whether you're hosting a lively gathering in the luxurious open-plan living area or enjoying a peaceful evening on the expansive patio in your fully fenced backyard, this home is designed for every occasion. Don't miss the opportunity to own this one-of-a-kind property that truly stands apart. Schedule your private showing today and step into a life of luxury!
- Type:
- Single Family
- Sq.Ft.:
- 3,365
- Status:
- Active
- Beds:
- 6
- Lot size:
- 0.24 Acres
- Year built:
- 1971
- Baths:
- 3.00
- MLS#:
- 12185181
ADDITIONAL INFORMATION
Your Search is OVER! Plenty of room in this 3365 square foot, 6 bedroom, 3 full bath home with newer roof and furnace, Large yard with new deck and white vinyl fencing. Newer windows, appliances, walk out basement - does need a little TLC, but priced accordingly and is being sold AS-IS, this is an estate sale. the home does include an HWA Home Warranty. Walking distance to shopping and restaurants and close to public transportation, interstates, and more!
Open House:
Sunday, 11/24 6:00-8:00PM
- Type:
- Single Family
- Sq.Ft.:
- 4,195
- Status:
- Active
- Beds:
- 4
- Lot size:
- 0.26 Acres
- Year built:
- 1989
- Baths:
- 4.00
- MLS#:
- 12119581
- Subdivision:
- St Andrews Woods
ADDITIONAL INFORMATION
Stunning 4-Bedroom Home in Desirable Saint Andrews Woods Welcome to Saint Andrews Woods! Homes in this sought-after neighborhood are rarely available, and this gorgeous 4-bedroom property is hitting the market for the first time. Freshly painted with new carpet and flooring, this home is move-in ready for its next family. Step into the bright, open foyer, which leads to a spacious living and dining area, perfect for gatherings. The inviting family room, complete with a wood-burning fireplace with a gas starter, offers direct access to a large deck overlooking a beautifully landscaped backyard-ideal for outdoor entertaining. On the main floor, you'll find a bedroom currently used as a den, while upstairs, three oversized bedrooms await. The primary suite features its own fireplace with a gas logs and a private balcony-perfect for enjoying your morning coffee or a relaxing evening glass of wine. The convenience of a second-floor laundry room makes everyday living a breeze. The full basement which is partially finished offers plenty of extra living space and a full bathroom, along with ample storage options. Please note the tub in the basement is being sold "as-is." Don't miss your chance to own this exceptional home. It won't last long-schedule your tour today!
- Type:
- Single Family
- Sq.Ft.:
- 1,672
- Status:
- Active
- Beds:
- 4
- Year built:
- 1962
- Baths:
- 2.00
- MLS#:
- 12185526
ADDITIONAL INFORMATION
Rehabbed in 2024. All new flooring, kitchen and bathrooms.
- Type:
- Single Family
- Sq.Ft.:
- 3,047
- Status:
- Active
- Beds:
- 4
- Lot size:
- 0.27 Acres
- Year built:
- 1994
- Baths:
- 3.00
- MLS#:
- 12120036
- Subdivision:
- Woods Of Feather Sound
ADDITIONAL INFORMATION
Rarely available, spacious, custom home with a wide open layout in the desirable Woods of Feather Sound subdivision. Situated on a beautiful wooded lot, the backyard is fully fenced and there is access to walking paths and ponds across the street. Main level features: two-story entry; large kitchen with an island, an abundance of cabinetry, (2) pantries plus an eating area; two-story family room with a floor-to-ceiling, brick fireplace, and an additional staircase to the 2nd level; main level laundry room with backyard access; den. The second floor offers a large primary bedroom with an en suite bath, a large walk-in closet, and (3) more bedrooms. Updates: Backyard Fence, Back door off the laundry room, driveway, interior paint 2024, HVAC System 2 yrs, Washer and Dryer 2 yrs, Roof 4 yrs, Hot Water Heater 5 yrs. Less than 5 minutes from The Bolingbrook Promenade and conveniently located to major expressways.


© 2024 Midwest Real Estate Data LLC. All rights reserved. Listings courtesy of MRED MLS as distributed by MLS GRID, based on information submitted to the MLS GRID as of {{last updated}}.. All data is obtained from various sources and may not have been verified by broker or MLS GRID. Supplied Open House Information is subject to change without notice. All information should be independently reviewed and verified for accuracy. Properties may or may not be listed by the office/agent presenting the information. The Digital Millennium Copyright Act of 1998, 17 U.S.C. § 512 (the “DMCA”) provides recourse for copyright owners who believe that material appearing on the Internet infringes their rights under U.S. copyright law. If you believe in good faith that any content or material made available in connection with our website or services infringes your copyright, you (or your agent) may send us a notice requesting that the content or material be removed, or access to it blocked. Notices must be sent in writing by email to [email protected]. The DMCA requires that your notice of alleged copyright infringement include the following information: (1) description of the copyrighted work that is the subject of claimed infringement; (2) description of the alleged infringing content and information sufficient to permit us to locate the content; (3) contact information for you, including your address, telephone number and email address; (4) a statement by you that you have a good faith belief that the content in the manner complained of is not authorized by the copyright owner, or its agent, or by the operation of any law; (5) a statement by you, signed under penalty of perjury, that the information in the notification is accurate and that you have the authority to enforce the copyrights that are claimed to be infringed; and (6) a physical or electronic signature of the copyright owner or a person authorized to act on the copyright owner’s behalf. Failure to include all of the above information may result in the delay of the processing of your complaint.
Bolingbrook Real Estate
The median home value in Bolingbrook, IL is $290,200. This is lower than the county median home value of $305,000. The national median home value is $338,100. The average price of homes sold in Bolingbrook, IL is $290,200. Approximately 77.26% of Bolingbrook homes are owned, compared to 19.87% rented, while 2.87% are vacant. Bolingbrook real estate listings include condos, townhomes, and single family homes for sale. Commercial properties are also available. If you see a property you’re interested in, contact a Bolingbrook real estate agent to arrange a tour today!
Bolingbrook, Illinois 60440 has a population of 73,807. Bolingbrook 60440 is more family-centric than the surrounding county with 38.47% of the households containing married families with children. The county average for households married with children is 37.33%.
The median household income in Bolingbrook, Illinois 60440 is $97,371. The median household income for the surrounding county is $95,751 compared to the national median of $69,021. The median age of people living in Bolingbrook 60440 is 37.4 years.
Bolingbrook Weather
The average high temperature in July is 83.9 degrees, with an average low temperature in January of 15.1 degrees. The average rainfall is approximately 39.2 inches per year, with 30 inches of snow per year.
