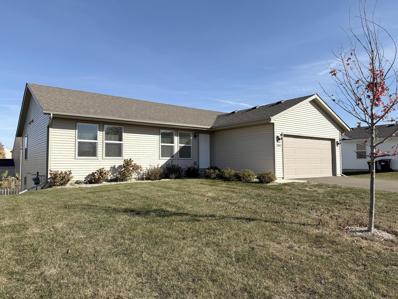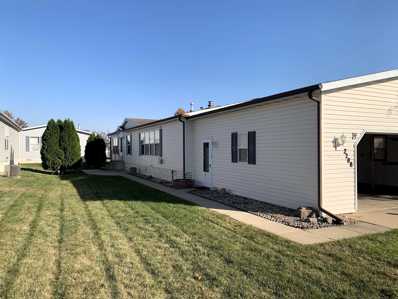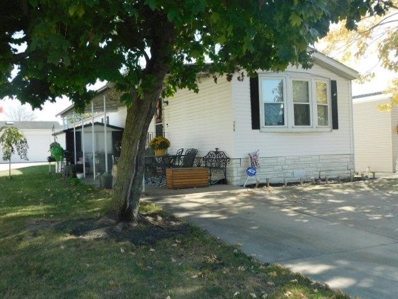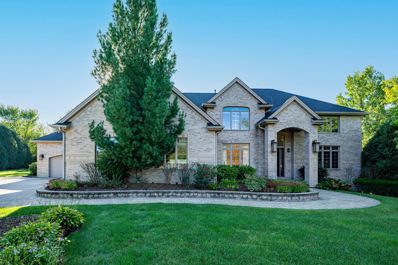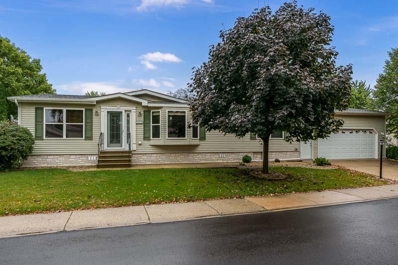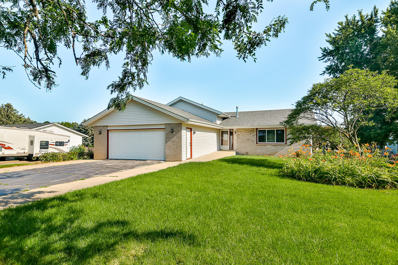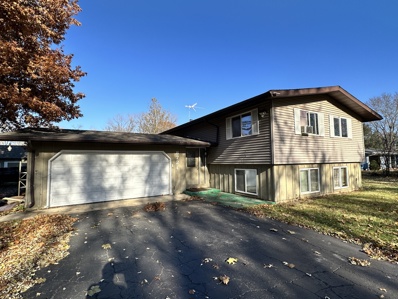Belvidere IL Homes for Sale
- Type:
- Single Family
- Sq.Ft.:
- 1,376
- Status:
- Active
- Beds:
- 3
- Lot size:
- 0.27 Acres
- Year built:
- 1959
- Baths:
- 1.00
- MLS#:
- 12200431
- Subdivision:
- Biester
ADDITIONAL INFORMATION
Bright and cozy 3 bedroom, 1 bath brick ranch with basement located in Belvidere. Refinished hardwood floors throughout, sunny living room, large dining area and functional kitchen with ceramic floors, stainless steel refrigerator, pantry cabinet, gas oven/range and bonus electric cooktop and electric oven! Good sized bedrooms with large closets and ceiling fans with access to generous main bath with ceramic tile, bathtub and newer vanity and toilet. Full basement with large laundry, utility/storage and recreation spaces. Outside, enjoy a large open backyard with playset, newer shed, spacious patio and mature trees and landscaping. Updated furnace/AC (2018), hot water heater (2022) and roof (2019). Close to shopping, dining, transportation, school bus stop and more!
- Type:
- Single Family
- Sq.Ft.:
- n/a
- Status:
- Active
- Beds:
- 3
- Lot size:
- 0.23 Acres
- Baths:
- 2.00
- MLS#:
- 202406201
ADDITIONAL INFORMATION
Check out this only 2-year-old 3BR/2BA ranch! Well-appointed 1400sqft model with PARTIALLY EXPOSED LL! Located in Farmington Fields sub just a stone's throw from I-90, popular shopping areas in Belvidere and schools! Super low maintenance and everything shows like the day the home was built! Very popular super-open concept floor plan at an incredible price! Open kitchen and great room layout with dining area in one space makes this floor plan ideal for gatherings. Woodgrain LVP flooring throughout entire home. White shaker style cabinets and sandstone granite countertops in kitchen and both bathrooms. Corner pantry in kitchen! Main floor laundry. Master suite offers a private full bath and large walk-in closet! Solid wood 6-panel doors with white casing and white base throughout. Approx 1400sqft of future living space in partially exposed/English basement with windows that would make perfect spots for future 4th and 5th bedrooms or a huge bright rec room area! 2-car attached garage.
- Type:
- Single Family
- Sq.Ft.:
- n/a
- Status:
- Active
- Beds:
- 3
- Lot size:
- 1.03 Acres
- Baths:
- 2.00
- MLS#:
- 202406114
ADDITIONAL INFORMATION
Welcome to Prairie Meadow Estates! Enjoy quiet country living just minutes from I-90, shopping, and dining options. This meticulously maintained split bedroom ranch home offers the perfect blend of comfort and convenience. Step inside to discover stunning ash hardwood floors, a spacious great room featuring vaulted ceilings, and a cozy fireplaceâ??ideal for relaxing or entertaining. The main bedroom boasts a generous walk-in closet, while the luxurious en suite includes marble floors and a Jacuzzi tub for ultimate relaxation. The full basement, with electric outlets and plumbing roughed in for a future bathroom, provides endless potential for additional living space. Built by the original owner with quality in mind, this home features 2X6 walls for added durability and energy efficiency. The huge 4 car insulated garage offers plenty of room for vehicles, storage, and hobbies. Situated on a peaceful 1+ acre corner lot in a quiet neighborhood, this home is a true gem. Don't miss the opportunity to make this property your own.
ADDITIONAL INFORMATION
In Four Seasons Mobile Home Park! Spacious 3 bedroom, 2 bath property offers 1,680 sq. ft. of comfortable living space. The heart of the home features a beautifully designed baker's kitchen, complete with a large island, abundant cabinets, and a convenient pantry! Enjoy meals in the separate dining room or unwind in the expansive living room, ideal for gatherings. Retreat to the generously sized master suite, which features a walk-through closet and an en-suite bath featuring a relaxing whirlpool tub and a walk-in shower. At the opposite end of the home, you'll find two additional well-sized bedrooms, along with a full bath, providing ample space. Recent upgrades include a newer furnace, air conditioning, refrigerator, and dishwasher. The 2+ car garage offers plenty of space for vehicles and storage. With easy access to I-90/39/20, this home is conveniently located near dining, shopping, and medical facilities. Make this property your own today!
$45,000
259 Fox Lane Belvidere, IL 61008
ADDITIONAL INFORMATION
Lovely 2 bd, 2-bath mobile home with covered patio and shed. Beautifully furnished for your needs. Island in Oak Kitchen with bay window and breakfast bar. Spacious LR w/ electric fireplace. Large Master bedroom has large ensuite. New washer and dryer. Concrete driveway. Lot rent $760 includes water and garbage.
$349,900
949 Natalie Way Belvidere, IL 61008
- Type:
- Single Family
- Sq.Ft.:
- 2,614
- Status:
- Active
- Beds:
- 3
- Lot size:
- 0.23 Acres
- Year built:
- 2006
- Baths:
- 3.00
- MLS#:
- 12186174
- Subdivision:
- Riverbend West
ADDITIONAL INFORMATION
House Beautiful!! Pride of Ownership shows here. Freshly painted and all new carpeting throughout this lovely 2600+ Sq Ft Two-Story in friendly Riverbend Community! You'll say "WOW" when you enter this home for the first time! 9ft ceilings give this traditional home a modern feel with space for all your needs. The main floor office/bonus room is great for working remotely. Spacious living and dining rooms are wonderful for getting together and are super light and bright! The great room offers newer appliances in the kitchen, 42' cabinets and a handy serving island. The family room has a cozy gas fireplace to enjoy the upcoming holidays! One of the sellers' favorite features is the cheery sunroom with easy access to the recently stained deck and nice backyard. The main floor laundry leads out to the freshly painted three car garage. The upper level offers a super-sized master bedroom with vaulted ceilings, walk-in closet and ensuite. The additional bedrooms are good sized. An extra feature is the loft area! It is perfect for another home office, a hangout space or a guest room for when company comes to visit. The basement is unfinished and wide open for all of your creative ideas, with an egress window to easily add another functional bedroom. The furnace is brand new and will have a transferable warranty. Water heater is only a few years old. House sits in a quiet cul-du-sac. Walking distance to K-5 grade school. Less than 10 minutes to I90 in quaint Belvidere with many parks, playgrounds and greenspace to enjoy the outdoors. One hour to Chicago, Madison & Milwaukee to enjoy big city events. Also one hour to O'Hare Airport so you can enjoy easy access for travelling too! New memories await you!!
$1,050,000
5049 Smokethorn Trail Belvidere, IL 61008
- Type:
- Single Family
- Sq.Ft.:
- 4,683
- Status:
- Active
- Beds:
- 5
- Lot size:
- 1.24 Acres
- Year built:
- 2008
- Baths:
- 7.00
- MLS#:
- 12176976
ADDITIONAL INFORMATION
Not Only a "Hot Property" but quite a spectacular masterpiece. All brick custom construction by Bill Riggle on 1.24 acre lot with private setting backing up to a conservation space & creek. Huge deck and patios overlook beautiful yard with Inground irrigation and full size inground swimming pool. Very open concept, contemporary and modern with almost 7,000 square feet of very high-end details. Great room with granite fireplace and walls of windows providing amazing views. Kitchen with Wolf and GE Monogram appliances. Main floor library with built ins. Master suite with 1200 square feet, built in entertainment center, walk in closet, Jacuzzi, steam shower and extra area. In law suite in the lower level along with Rec room and exercise room. 6 car garage with separate basement entrance. High efficiency mechanicals. If you have been looking for something special with walls of glass, high ceilings and tremendous views, this is the one! There is no other quite like this one.... See to believe! County tax rate in Deer Woods.
- Type:
- Single Family
- Sq.Ft.:
- 2,400
- Status:
- Active
- Beds:
- 4
- Lot size:
- 0.27 Acres
- Year built:
- 2012
- Baths:
- 3.00
- MLS#:
- 12168953
ADDITIONAL INFORMATION
Say YES to this great HOUSE! AVAILABLE NOW IN THE PRESERVE OF BELVIDERE! Covered front porch, 2-story foyer, 4 bedrooms, 2-1/2 bathrooms, 9' ceiling on first floor, full English basement with daylight windows, and a huge attached 4 car tandem garage, 1st floor family room with fireplace, 1st floor laundry room, formal living room, formal dining room with crown molding and recessed tray ceiling. Spacious kitchen with granite island and counters, generous eating area with sliders to an oversized deck, KitchenAid Black Diamond Stainless appliances, and a custom built-in first class beverage station. Primary bedroom with walk in closet and additional attached storage system, and a private bath with dual vanity, separate shower, and jetted soaker tub. Updates galore! Newer: lighting, ceiling fans, granite counters, designer handles, hardware, appliances, updated bathrooms, and more. A full list is in the additional information in the pull down menu. Incredible opportunity you won't want to miss seeing this one! SELLER CAN ACCOMMODATE A QUICK CLOSE! Located at the end of Distillery Road just before the conservation area. WOW! Quiet rural community with easy access to Belvidere and Rockford, shopping, dining, favorite coffee shops, and major forms of transportation. Come see for yourself and fall in love at first sight! BUY NOW!
ADDITIONAL INFORMATION
Welcome home to this lovely three bed, two bath mobile home in Four Season! Living area features a gas fireplace and bay window. Kitchen has plenty of storage. Primary bedroom has an attached bath with standup shower and whirlpool tub. Laundry room includes a utility sink. Spacious two car garage with included shelving for extra storage. Patio in back for entertaining. Convenient location near shopping and 90. Come see it before it is gone! Roof 2023. Community pool. Previous deal fell apart due to buyer financing.
- Type:
- Single Family
- Sq.Ft.:
- 2,120
- Status:
- Active
- Beds:
- 3
- Year built:
- 2001
- Baths:
- 3.00
- MLS#:
- 12155497
ADDITIONAL INFORMATION
Classic Design...Beautiful Details! Move in Ready 2100+ Sq Ft 2 Story. Gleaming hardwood floors greet you in this lovely suburban home in beautiful Riverbend North Neighborhood. Light filled living room and dining room flow together for easy entertaining. The open concept great room offers even more space for everyday gathering and meal times. The kitchen has solid surface counters, a coffee bar, stainless appliances and 2 pantry closets for all of your Costco runs. The family room is amazing with vaulted ceilings, a cozy gas fireplace and wiring for the fastest speed internet for streaming on movie nights. Sliders lead out to the deck for your grill and the nice sized yard is ready for your gardening dreams to come alive in. Super handy main floor laundry room. The master bedroom is large enough for a California king-sized bed so relax and enjoy! The master bath offers a double vanity, walk in closet and soaker tub. 2nd and 3rd bedrooms plus the 2nd full bath are also on the upper level. Always wanted to finish abasement to suit your needs? This home has it! The basement already has a rough-in for a bath room and plenty of space for a workshop, home gym...you name it. Also you'll love the attached garage which has extra width for your bikes, camping gear or whatever. This home has been well maintained with gorgeous woodwork throughout. Roof and central air new in 2020. Furnace 8 years old. There is a brand new whole house humidifier. GE water softener is only 3 years old. Dishwasher brand new. HOA dues will be 150/year beginning in 2025. HOA Board members are very friendly and helpful. Covenants are followed to maintain this very desirable and aesthetically pleasing community. A copy is available to your Buyer Broker. Belvidere North High School and Belvidere Central Middle School. Quick close possible!
- Type:
- Single Family
- Sq.Ft.:
- 1,744
- Status:
- Active
- Beds:
- 3
- Lot size:
- 0.2 Acres
- Year built:
- 1900
- Baths:
- 2.00
- MLS#:
- 12151770
ADDITIONAL INFORMATION
2-story home offering 3 bedrooms and 1.5 baths, perfect for comfortable living. Step inside to find a spacious living room and dining room, ideal for entertaining and relaxation. The main floor features an updated bathroom with walk-in shower, along with kitchen boasting plenty of oak cabinets for all your storage needs. Enjoy the convenience of an enclosed porch off the kitchen, complete with a laundry tub, providing extra space and versatility. Outside, a huge barn-like garage with a loft offers endless possibilities for storage, a workshop, or even a creative space.
ADDITIONAL INFORMATION
Charming 2 bedroom, 2 bathroom mobile home This well-maintained home offers spacious living with a large living room and an inviting eat-in kitchen, featuring oak cabinets and a convenient pantry. The primary bedroom is a private retreat, complete with dual closets and an en-suite bathroom, this home also has a 2+ car garage with additional electrical wiring for an electric vehicle, a new roof (2024) and new water heater (2023). Easy access to I-90/39/20, with nearby dining, shopping, and medical facilities.
- Type:
- Single Family
- Sq.Ft.:
- n/a
- Status:
- Active
- Beds:
- 3
- Lot size:
- 0.15 Acres
- Baths:
- 2.00
- MLS#:
- 202404546
ADDITIONAL INFORMATION
Spacious 3 bedroom 2 bath home with Vaulted ceilings, finished lower level and 2nd floor loft that over looks the great room. Over 3100 sq ft of finished space, Master suite located on the main level for comfort and practicality. 1st floor laundry for convenience. Enclosed gazebo overlooking the yard is ready for your summer gatherings. minutes away from I-90.
$248,500
178 Beacon Drive Belvidere, IL 61008
- Type:
- Single Family
- Sq.Ft.:
- 2,279
- Status:
- Active
- Beds:
- 5
- Lot size:
- 0.26 Acres
- Year built:
- 1967
- Baths:
- 2.00
- MLS#:
- 12139348
ADDITIONAL INFORMATION
Discover the perfect blend of space and comfort in this 5-bedroom, 2-bath gem, offering over 2,200 sqft of versatile living space. With three bedrooms and a full bath on the main floor, plus two additional bedrooms and a full bath upstairs, this home caters to both convenience and privacy. Imagine the possibilities in the expansive, unfinished basement-your canvas for creating the ultimate recreation room, home gym, or storage haven! Schedule a showing today!
- Type:
- Single Family
- Sq.Ft.:
- 1,888
- Status:
- Active
- Beds:
- 3
- Lot size:
- 0.51 Acres
- Year built:
- 1991
- Baths:
- 3.00
- MLS#:
- 12113119
ADDITIONAL INFORMATION
Welcome to this multi-level home that has all you need for your comfortable living. Main floor has formal living room, dining room and large eat-in kitchen with sliders that lead to a fine deck and to the beautiful fenced-in 1/2 acre yard! The top floor has three bedrooms-the master with private bath-and an extra main bathroom on that floor. In the fully finished basement you'll find the huge walk-out family room, a great recreation room, and another full bathroom. The lower level includes an additional bonus room, along with the utility & laundry room. More than enough living and play space for all! Home is in great condition but SOLD "AS IS".
- Type:
- Single Family
- Sq.Ft.:
- 1,823
- Status:
- Active
- Beds:
- 3
- Year built:
- 2024
- Baths:
- 2.00
- MLS#:
- 12035230
ADDITIONAL INFORMATION
NEW construction is Deer Hills of Belvidere. Ranch style open concept separated bedroom plan. 1823 sq. ft. Great room with fireplace, Large dine in kitchen with island with breakfast bar and quartz counter. Primary bedroom with double bowl sink and double closet. Conveniently located at the garage entrance is the drop zone and private laundry room. White cabinets, trim, and 2-panel doors covered front porch. Full exposed walk out basement. 3-car garage. Agent Owned
$207,000
8724 Quail Drive Belvidere, IL 61008
- Type:
- Single Family
- Sq.Ft.:
- 1,143
- Status:
- Active
- Beds:
- 3
- Lot size:
- 1.27 Acres
- Year built:
- 1979
- Baths:
- 2.00
- MLS#:
- 11955621
ADDITIONAL INFORMATION
Waterfront Nature Lovers Paradise in Convenient Rural Subdivision close to Shopping, Schools, and Interstate 90. This home features over 2200 square feet of living. Home has Large Living Room and separate Dining Room with large Kitchen with pantry. 3 Bedrooms and 2 baths. The Walk out Lower Level has a large Family Room with Wood Burning Stove, 2nd Kitchen and 4 Season Room which looks out over the Backyard. The large 2.5 car Garage includes a Workshop. Roof(2015), Large Outbuilding, and smaller Garden Shed.


© 2025 Midwest Real Estate Data LLC. All rights reserved. Listings courtesy of MRED MLS as distributed by MLS GRID, based on information submitted to the MLS GRID as of {{last updated}}.. All data is obtained from various sources and may not have been verified by broker or MLS GRID. Supplied Open House Information is subject to change without notice. All information should be independently reviewed and verified for accuracy. Properties may or may not be listed by the office/agent presenting the information. The Digital Millennium Copyright Act of 1998, 17 U.S.C. § 512 (the “DMCA”) provides recourse for copyright owners who believe that material appearing on the Internet infringes their rights under U.S. copyright law. If you believe in good faith that any content or material made available in connection with our website or services infringes your copyright, you (or your agent) may send us a notice requesting that the content or material be removed, or access to it blocked. Notices must be sent in writing by email to [email protected]. The DMCA requires that your notice of alleged copyright infringement include the following information: (1) description of the copyrighted work that is the subject of claimed infringement; (2) description of the alleged infringing content and information sufficient to permit us to locate the content; (3) contact information for you, including your address, telephone number and email address; (4) a statement by you that you have a good faith belief that the content in the manner complained of is not authorized by the copyright owner, or its agent, or by the operation of any law; (5) a statement by you, signed under penalty of perjury, that the information in the notification is accurate and that you have the authority to enforce the copyrights that are claimed to be infringed; and (6) a physical or electronic signature of the copyright owner or a person authorized to act on the copyright owner’s behalf. Failure to include all of the above information may result in the delay of the processing of your complaint.
 |
This listing information is provided for consumers personal, non-commercial use and may not be used for any purpose other than to identify prospective properties consumers may be interested in purchasing. The information on this site comes in part from the Internet Data Exchange program of the Rockford Area Association of Realtors (last updated as of the time posted below). Real estate listings held by brokerage firms other than Xome may be marked with the Internet Data Exchange logo and detailed information about those properties will include the name of the listing broker(s). Copyright 2025 Rockford Area Association of Realtors. All rights reserved. |
Belvidere Real Estate
The median home value in Belvidere, IL is $191,100. This is lower than the county median home value of $214,100. The national median home value is $338,100. The average price of homes sold in Belvidere, IL is $191,100. Approximately 69.57% of Belvidere homes are owned, compared to 25.08% rented, while 5.34% are vacant. Belvidere real estate listings include condos, townhomes, and single family homes for sale. Commercial properties are also available. If you see a property you’re interested in, contact a Belvidere real estate agent to arrange a tour today!
Belvidere, Illinois 61008 has a population of 25,179. Belvidere 61008 is less family-centric than the surrounding county with 27.73% of the households containing married families with children. The county average for households married with children is 31.2%.
The median household income in Belvidere, Illinois 61008 is $57,507. The median household income for the surrounding county is $74,076 compared to the national median of $69,021. The median age of people living in Belvidere 61008 is 36.9 years.
Belvidere Weather
The average high temperature in July is 83.7 degrees, with an average low temperature in January of 12.7 degrees. The average rainfall is approximately 36.8 inches per year, with 34.7 inches of snow per year.

