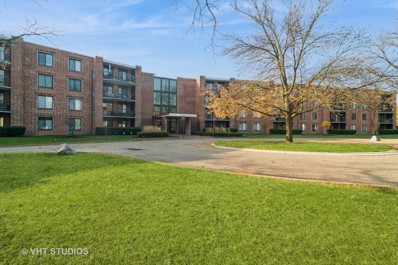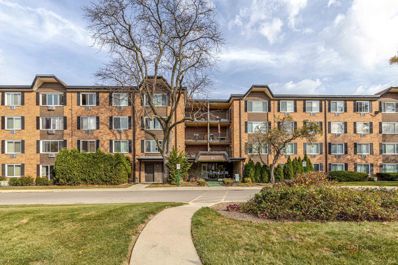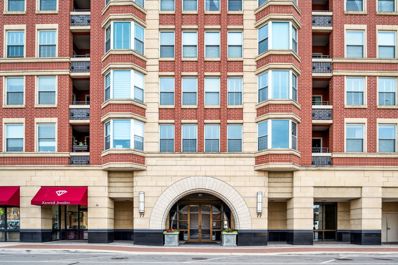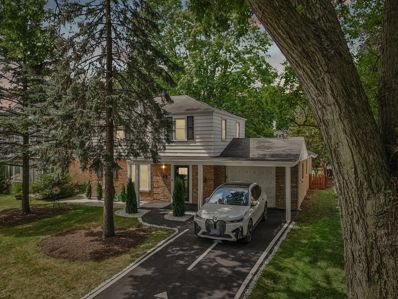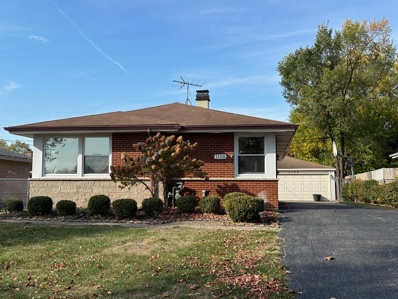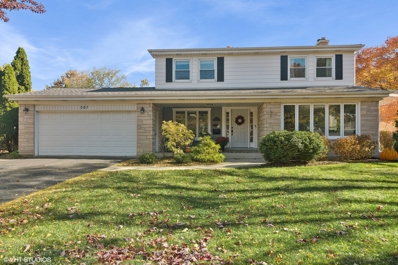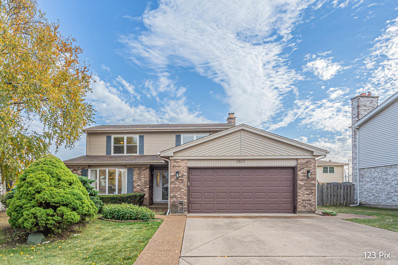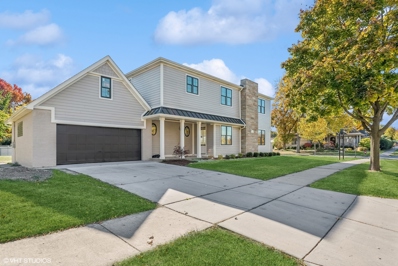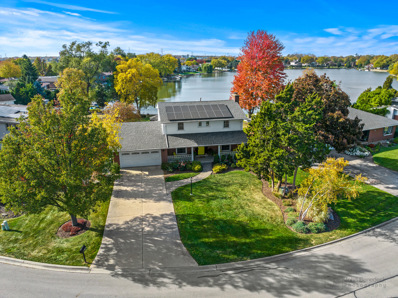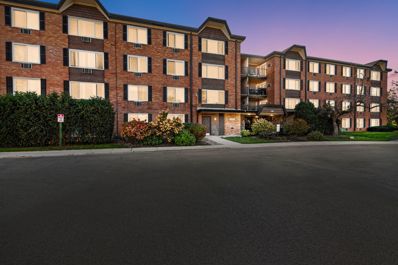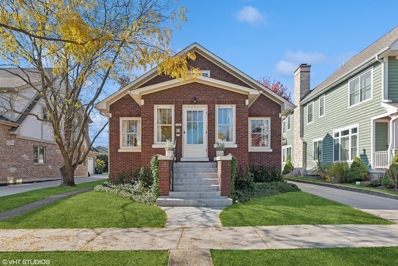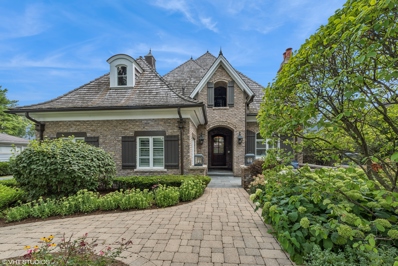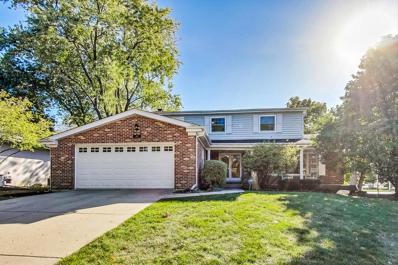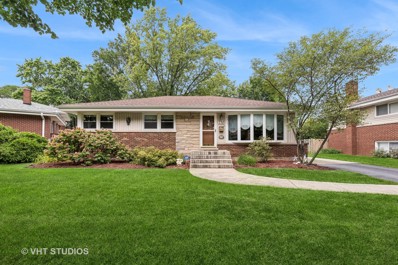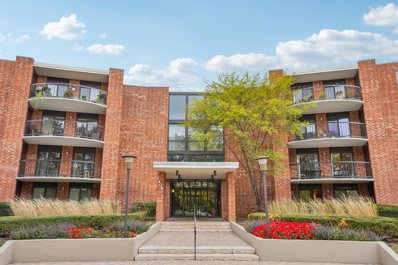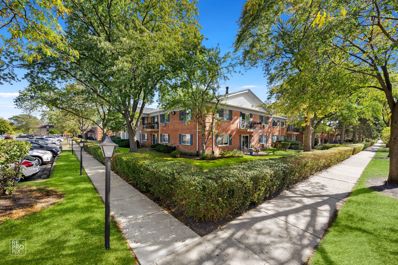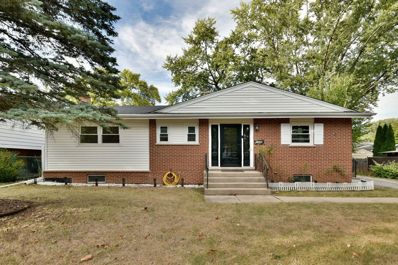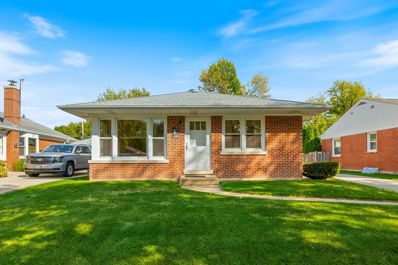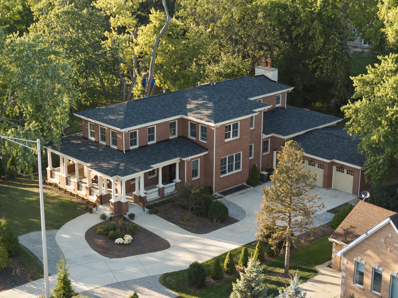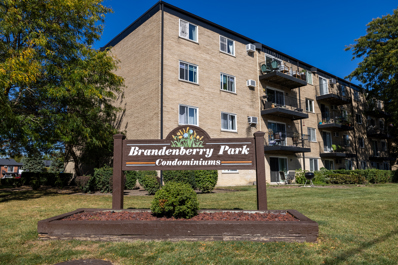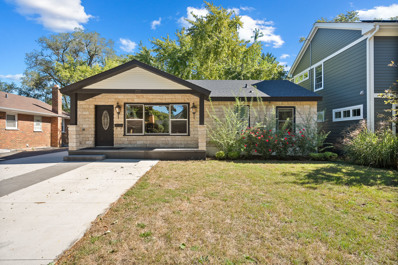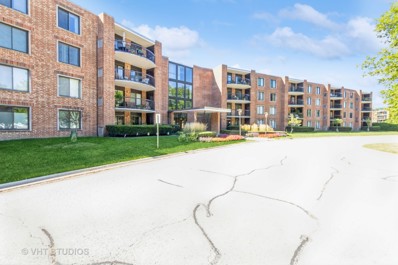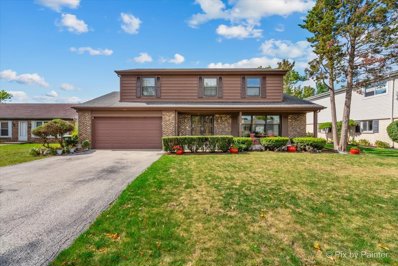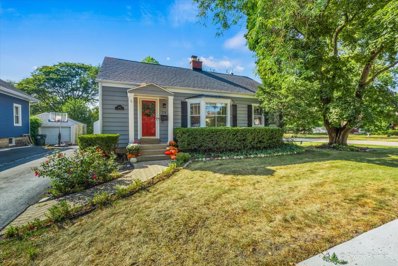Arlington Heights IL Homes for Sale
- Type:
- Single Family
- Sq.Ft.:
- 975
- Status:
- Active
- Beds:
- 1
- Year built:
- 1968
- Baths:
- 1.00
- MLS#:
- 12161298
ADDITIONAL INFORMATION
Unique opportunity to buy and immediately generate rental income. Existing tenant has a lease in place thru May, 2025 and may be interested in staying longer if desired. This lovely 1st floor unit boasts a good-sized floorplan with white kitchen and a pass thru to the living area. A separate dining space can accommodate a good-sized table or makes the perfect spot to set up your home office. Dana Point is known for its' gorgeous grounds-always well taken care of and include featured amenities such as a swimming pool, tennis courts, and exercise room. This unit includes an indoor garage space (not all units have this). Elevator building. Coin laundry on 3rd floor. It's a quick trip to everything both popular downtown Arlington Heights and Mount Prospect have to offer with abundant shops and restaurants, a choice of Metra rail stops, live theatre and other entertainment venues. Furnace and A/C replaced in 2024.
- Type:
- Single Family
- Sq.Ft.:
- 950
- Status:
- Active
- Beds:
- 1
- Year built:
- 1968
- Baths:
- 1.00
- MLS#:
- 12200640
- Subdivision:
- Mallard Cove
ADDITIONAL INFORMATION
Discover your dream home in this beautifully updated 3rd floor condo, ideally located in the highly sought-after Mallard Cove community. Enjoy an inviting living space filled with natural light and breathtaking views of the pond, perfect for relaxing or entertaining. Featuring elegant quartz countertops, custom cabinetry, and brand new stainless steel appliances, including a stove, dishwasher, and microwave. Fully renovated luxurious bathroom with a modern vanity, stylish fixtures, and custom lighting for a spa-like experience. Fresh neutral paint, new vinyl flooring in the kitchen, generous closet space ensures you have room for all your belongings . Expansive 32-acre grounds with professionally maintained parks Access to pools, a clubhouse, tennis courts, pickleball courts, a fitness center, and a sand volleyball court Scenic walking paths and convenient on-site amenities, including a bicycle room, storage unit, and laundry facilities Enjoy easy access to Arlington Lakes Golf Course, Northwest Community Hospital, Woodfield Mall, and major highways (Rt 53 and I-90). Experience the vibrant lifestyle of downtown Arlington Heights with its variety of restaurants and shops. Don't miss out on this incredible opportunity to own a stunning condo in this vibrant community. Schedule your showing today!
- Type:
- Single Family
- Sq.Ft.:
- 1,430
- Status:
- Active
- Beds:
- 2
- Year built:
- 2000
- Baths:
- 2.00
- MLS#:
- 12199948
- Subdivision:
- Arlington Town Square
ADDITIONAL INFORMATION
Welcome to the exceptional 2 bed 2 bath in the heart of Arlington Heights. Everything is just out your front door with this immaculate condo building which features a doorperson, gym and conference room. The large living space has plenty of space for a dining room and living room and features large windows which flood the space with natural light. The second bedroom can fit a king size bed and has great closet space. The primary suite features a double vanity bathroom, a standing shower, a separate tub and a walk in closet with ample space for all of your needs. Indoor parking space #39 and storage unit included in price! Don't miss this great unit!
- Type:
- Single Family
- Sq.Ft.:
- 1,700
- Status:
- Active
- Beds:
- 3
- Year built:
- 1953
- Baths:
- 2.00
- MLS#:
- 12199701
- Subdivision:
- Scarsdale
ADDITIONAL INFORMATION
REHABBED COLONIAL (1,700+ Sq Ft) HOME WITH MODERN FINISHES ON A LARGE LOT IN THE COVETED ARLINGTON HEIGHTS NEIGHBORHOOD OF SCARSDALE - ABSOLUTELY STUNNING! Combining classic charm with modern amenities, this residence offers the perfect blend of comfort and style. As you enter, freshly painted walls welcome you with warmth and serenity, while luxury vinyl plank flooring throughout adds both sophistication and durability. The updated kitchen is a culinary enthusiast's dream, featuring modern appliances, ample storage, and a seamless blend of elegance and functionality. Smart home features, including integrated WiFi capabilities, put convenience at your fingertips. Control your home's lighting, thermostat, and more with ease and efficiency. With three spacious bedrooms, this home provides comfort and tranquility for family and guests alike. The well-manicured yard offers an ideal space for outdoor gatherings or peaceful afternoons. Located in the vibrant Scarsdale community, you'll enjoy easy access to schools, parks, shopping, and dining. Don't miss your chance to call 530 S Dryden Place your dream home. Schedule a showing today and experience its undeniable charm and allure.
- Type:
- Single Family
- Sq.Ft.:
- 1,149
- Status:
- Active
- Beds:
- 3
- Year built:
- 1961
- Baths:
- 2.00
- MLS#:
- 12199457
ADDITIONAL INFORMATION
Discover this charming ranch-style home at 1108 South Haddow Avenue, featuring 3 bedrooms and 1.5 bathrooms. The spacious kitchen offers plenty of storage, complemented by stainless steel appliances and granite countertops. Enjoy the warmth of hardwood floors throughout. The fenced backyard is perfect for gatherings, complete with a covered rear patio and private outdoor space. Additional amenities include a 2 car garage and large driveway perfect for guest parking. Located near parks, downtown Arlington Heights, shopping, dining, and just minutes from the expressway, this home offers both convenience and comfort.
- Type:
- Single Family
- Sq.Ft.:
- 2,500
- Status:
- Active
- Beds:
- 4
- Year built:
- 1966
- Baths:
- 3.00
- MLS#:
- 12196446
ADDITIONAL INFORMATION
"Fall" in love with this beautiful four bed two and half bath sun drenched home. This home has been meticulously updated and cared for. Stylish front porch warmly greets you. Stellar first floor layout makes entertaining easy and fun. Large, light and bright kitchen/ dinning combo perfect for all your family and friend get togethers. First floor family room with stone gas log fireplace, open to additional large living room with oversized front window. Upper level with four generous size bedrooms. Updated hall bath complete with double vanity and quartz counter. Master bedroom boast stunning updated private bath. Three additional nice sized bedrooms with great closet space. Spacious lower level has so much to offer. Lounging, gaming, working out, whatever suits your needs. Workshop room for the DYS enthusiast. Spacious storage room that every homeowner needs. Lets not forget the beautiful oversized backyard. Conveniently located patio with space for relaxing and outdoor entertainment. Large garden to grow your own fruits/veggies and 10 x12 shed with additional storage. Hardwood flooring throughout. New furnace and A/C 2024. This home is under a mile from wonderful town down Arlington Heights, walk to Metra, restaurants, shopping and so much more. Welcome Home!
- Type:
- Single Family
- Sq.Ft.:
- 1,944
- Status:
- Active
- Beds:
- 3
- Year built:
- 1981
- Baths:
- 3.00
- MLS#:
- 12196108
- Subdivision:
- Surrey Ridge
ADDITIONAL INFORMATION
Welcome to your new move-in ready home tucked away on a quiet cul-de-sac! You will be wowed by the custom herringbone hardwood floors as you enter the home. Toss your stuff in either of the two front hall closets. Then enter the open floorplan, which leads to an expansive contemporary kitchen featuring substantial quartz countertop space, extensive shaker cabinetry, subway tile backsplash, and a farmhouse sink. Appreciate the natural light spreading from the windows or turn your attention to the modern light fixtures giving the home a truly unique feel. The kitchen extends to offer more countertops, cabinets, beverage cooler and dual pantries. This area flows into the space around the fireplace which can act as a dining room or more formal family room. Powder room makes entertaining guests a breeze. Find three bedrooms upstairs, including a truly stunning primary suite with barnyard doors. It's tough to choose what is more appealing: the massive walk-in closet or spa-like bathroom featuring a luxurious soaking tub plus a separate spacious shower. The remaining bedrooms offer plenty of space and closets equipped with functional shelving/organizers. Second upstairs full bath allows for ease of morning routine. Imagine the finished basement as a play area, quiet work-from-home space, entertainment room, or footprint for your home gym equipment. The utility/laundry room provides more storage options. Finally, the fenced-in backyard gives your pets room to roam while the walkout patio provides a perfect spot for grilling, fire pit, or simply relaxing in sunshine. This home features a prime location offering easy access to schools, forest preserves, expressway, stores, restaurants and more!
- Type:
- Single Family
- Sq.Ft.:
- n/a
- Status:
- Active
- Beds:
- 4
- Year built:
- 1954
- Baths:
- 4.00
- MLS#:
- 12195401
ADDITIONAL INFORMATION
As Close To New Construction Possible! Walk To Downtown Arlington Heights And Pioneer Park In This Completely Rebuilt Masterpiece. With 4 Bedrooms, 3 1/2 Bathrooms, And Over 3,000 Square Feet This Home Checks The Boxes All While Taking Your Breath Away. It Possesses All The Modern Living Amenities Today's Home Owner Is Looking For In A New Home. From the Hardwood Floors Throughout, Beautiful Millwork, Countertop Selections.... No Detail Has Been Overlooked. The Huge Open Kitchen Features Custom 42in Cabinetry, Quartz Counter Tops With Huge Center Island/Breakfast Bar, Backsplash, A Walk-In Hidden Pantry With Sink, Plus The Buyer Gets To Choose A High End Appliance Package That Best Fits Their Needs. The Open Concept Living/Dining Area Is Highlighted By A Beautiful Fireplace. Head Up Stairs And You Will Find 4 Large Bedrooms That Features A Master Bedroom Oasis Second To None. The Room Boasts Vaulted Ceilings, A Huge Walk-In Closet, And An Ensuite Bathroom Right Out Of A Magazine. This Location Is A 10 And Is Just A Short Walk To Downtown Arlington Heights, Metra, Al Fresco Dining, And Pioneer Park. There's So Much More To See... So Be Sure To Schedule Your Tour Today!
- Type:
- Single Family
- Sq.Ft.:
- 3,196
- Status:
- Active
- Beds:
- 3
- Lot size:
- 0.24 Acres
- Year built:
- 1962
- Baths:
- 4.00
- MLS#:
- 12191288
- Subdivision:
- Lake Briarwood
ADDITIONAL INFORMATION
Welcome to highly desirable Lake Briarwood! Spectacular panoramic lake and sunset views through Pella windows in the great room. A total of 79ft of lake frontage with a large deck next to the water and a spacious patio. The best location in this subdivision. This home is spectacular! Nearly 3200sf of living space here plus a full finished basement. The main level features a large living room, separate dining room, family room, half bath, huge great room and a beautifully maintained kitchen with custom Hickory cabinets and quartz counters. You will find 3 generous size bedrooms on the 2nd level plus 2 more baths. The Primary suite features a huge extended bathroom with a shower for two, separate soaking tub, and a walk in closet. Lots of closet space in this house. Full finished basement with a cozy fireplace and a half bath. Recent updates: HVAC 2022, roof 2009, water heater 2022, windows 2024, updated baths, newer appliances, refinished hardwood floors and the list goes on. Great place to call home. Resort living with a city convenience. Minutes to shopping and transportation. Do not miss it.
- Type:
- Single Family
- Sq.Ft.:
- 1,100
- Status:
- Active
- Beds:
- 2
- Year built:
- 1971
- Baths:
- 2.00
- MLS#:
- 12191488
- Subdivision:
- Mallard Cove
ADDITIONAL INFORMATION
Welcome to this beautifully updated first-floor condo, featuring newly installed luxury vinyl plank flooring and fresh paint throughout. The bright white kitchen highlights, white shaker cabinets, quartz countertop, and brand-new SS appliances. Both bathrooms have been refreshed with new toilets & light fixtures, including a private en-suite bath in the primary bedroom. Enjoy your morning coffee on the large private patio, perfect for relaxing outdoors. This home also includes a 1-car garage and is located in an excellent school district, with easy access to shopping, dining, and entertainment. The complex offers a wealth of amenities, including a clubhouse, gym, tennis courts, pool, party room, coin laundry and elevator. Gas, water, and heat are included in the HOA fees, leaving electricity as the only utility cost for the owner. This condo combines modern elegance with resort-style living! NOTE: This building is NOT in a flood zone -- see photos.
- Type:
- Single Family
- Sq.Ft.:
- 1,988
- Status:
- Active
- Beds:
- 3
- Lot size:
- 0.15 Acres
- Year built:
- 1928
- Baths:
- 3.00
- MLS#:
- 12192080
ADDITIONAL INFORMATION
SENSATIONAL BEAUTIFULLY REMODELED HISTORIC BRICK BUNGALOW JUST STEPS FROM VIBRANT DOWNTOWN ARLINGTON HEIGHTS. SHOWS LIKE A MODEL! THE PERFLECT BLEND OF HISTORIC ARCHITECTUAL FEATURES OF YESTERYEAR WITH TODAYS MODERN CONVENIENCES. THE QUAINT FRONT PORCH WELCOMES YOU TO THIS VERY SPECIAL HOME, FEATURING 9' CEILINGS ON MAIN FLOOR, MODERN INTERIOR COLORS, NEWER DESIGNER LIGHT FIXTURES THROUGHOUT, HARDWOOD FLOORS, SPACIOUS LIVING ROOM & SEPARATE DINING ROOM, REMODELED ISLAND KITCHEN WITH 42" MAPLE CABINETS, GRANITE COUNTERS, NEWER UPGRADE SS APPLIANCES, UPDATED TILE BATHS, SENSATIONAL OPEN/AIRY 2ND FLOOR PRIMARY BEDROOM SUITE WITH OPEN SITTING AREA, ADJACENT FULL BATH, & WALK IN CLOSET, SPACIOUS FINISHED ENGLISH BASEMENT FAMILY ROOM WITH 4TH BEDROOM/OPTIONAL OFFICE, & GORGEOUS FULL BATH, NEW FURNACE-JUNE '24, NEWER WATER HEATER, & EXCELLENT CLOSET/STORAGE SPACE. SENSATIONAL BACKYARD PATIO-IDEAL FOR OUTDOOR ENTERTAINING, FENCED YARD, & 96 YEAR OLD HISTORIC STORAGE SHED, 2- CAR GARAGE WITH EPOXY FLOOR & NEWER GARAGE OPENERS. HOME LOCATED JUST STEPS FROM PARKS, AWARD WINNING SCHOOLS, & VIBRANT DOWNTOWN ARLINGTON HEIGHTS SHOPS, RESTAURANTS, THEATERS, METRA TRAIN STATION, LIBRARY, & SUMMERTIME ALFRESCO DINING... HURRY A MUST SEE!
- Type:
- Single Family
- Sq.Ft.:
- 4,400
- Status:
- Active
- Beds:
- 4
- Year built:
- 2006
- Baths:
- 6.00
- MLS#:
- 12189968
- Subdivision:
- Scarsdale Estates
ADDITIONAL INFORMATION
Welcome to one of the most extraordinary homes in town, where luxury and craftsmanship merge seamlessly. Not a single detail was overlooked in this remarkable residence amplifying the casual yet luxe lifestyle with exquisite finishes, understated warmth and elegance through-out. Sprawling floor plan boasting a grand formal entryway, showstopper great room appointed with vaulted wood beamed ceiling and fireplace. Distinguished formal dining room and luxurious living room. Incomparable designer kitchen featuring furniture grade cabinetry, solid surfaced countertops, professional grade appliances, oversized island and adjoining breakfast room. The first-floor primary wing is one of a kind offering a spa like en-suite bathroom with soaking tub, dueling vanity stations and his/hers walk-in closets. Each bedroom offers a private en-suite bathroom and walk-in closet. Jaw dropping basement offers entertainers paradise: fabulous media room, billiard room, recreation room, art/flex room, full bathroom and ample storage. Additional ammenities to include: first and second floor laundry facilities, built-in surround sound, house generator, hardwood flooring throughout, heated garage and the list goes on. Every inch of this home has been thoughtfully designed and meticulously crafted, making it one of the most sought-after properties in the area. Don't miss the opportunity to own this magnificent estate. Prime location: minutes to award winning schools, restaurants, shopping, parks and transportation.
- Type:
- Single Family
- Sq.Ft.:
- n/a
- Status:
- Active
- Beds:
- 4
- Year built:
- 1969
- Baths:
- 3.00
- MLS#:
- 12192147
- Subdivision:
- Catino Estates
ADDITIONAL INFORMATION
Spacious and beautifully maintained 4 bed, 2.1 bath Catino Colonial in the highly desired Pioneer Park neighborhood! Bright and open floor plan features stunning NEW hardwood floors throughout the main level (2023). Sun-soaked living room boasts expansive picture window, and flows effortlessly into the dining room and modern kitchen, making entertaining a breeze. The kitchen offers double ovens, crisp white cabinetry, granite countertops and a sunny eat-in area. Keep the conversation flowing in the adjacent great room, with a cozy fireplace, and direct access to your NEW deck (2020), ideal for hosting gatherings or simply unwinding. Convenient first floor laundry/mud room with custom organizers and a modern powder room adorn this level. Upstairs, the primary bedroom is a dreamy oasis with two closets and an ensuite featuring a shower/tub combo. Three additional bedrooms are generous in size and share a well-appointed hall bath with a dual sink vanity. The finished basement offers endless fun with a sprawling rec room, fourth bedroom, dedicated workout room and plenty of space for activities. Outside, the fully fenced backyard includes a brilliant deck and a brick paver patio, offering the perfect outdoor escape. Updated electrical and an attached 2-car garage adds to the convenience. WALK to Sunset Meadows Park and Pioneer Park/Pool! Minutes to booming downtown Arlington Heights, shopping, dining, the Metra and more! This home is the total package! Welcome home!
- Type:
- Single Family
- Sq.Ft.:
- 2,200
- Status:
- Active
- Beds:
- 4
- Lot size:
- 0.24 Acres
- Year built:
- 1957
- Baths:
- 2.00
- MLS#:
- 12190721
ADDITIONAL INFORMATION
Warm and Welcoming Pioneer Park Extended Brick Ranch! Feel at home the moment you walk into the spacious, bright living room. Elegant French doors open into the separate dining room, which is conveniently accessible from the kitchen. The kitchen itself is a showstopper, featuring beautiful oak cabinets, quartz counters, under-cabinet lights, and stainless steel appliances that will take your breath away. Additional storage and seating are provided by a moveable island, enhancing functionality and style.The first floor family room, complete with a gas-start fireplace, offers a cozy retreat and features sliding doors that lead out to the deck and hot tub, visible from the kitchen for a seamless indoor-outdoor living experience. The primary bedroom suite is perfectly located off the family room, creating a relaxing private sanctuary.The bathrooms are adorned in Swanstone and Onyx Collection, both maintenance free solid surface products, making cleaning a breeze. All four handsome bedrooms boast generous closets and hardwood floors, providing ample space and comfort.Enjoy and unwind at the dry bar, all set up in the basement, containing a handyman's dream work shop.With newer windows, copper pipes, newer roof, hardwood floors throughout (except the family room), and a backup sump pump, this home offers peace of mind and modern conveniences.Situated in a fabulous location with access to great A+ schools and multiple train stations, this home truly has it all. Don't miss out on this fantastic opportunity-schedule your showing today and fall in love with your new home!
- Type:
- Single Family
- Sq.Ft.:
- 1,300
- Status:
- Active
- Beds:
- 2
- Year built:
- 1968
- Baths:
- 2.00
- MLS#:
- 12189996
- Subdivision:
- Dana Point
ADDITIONAL INFORMATION
A lovingly maintained 2 bed, 2 bath end unit at Dana Point Condominiums; centrally located in between downtown Arlington Heights and downtown Mount Prospect. Experience seamless living and entertaining with an open concept living room, dining room and kitchen. The kitchen features granite countertops, a tiled backsplash, stainless steel appliances, ample cabinet space, under cabinet lighting, and bar seating. Two sliders lead out to a large, private balcony with additional storage space - perfect for grilling, container gardening or simply enjoying some fresh air. Rest and relax in a spacious master bedroom featuring an en-suite bathroom and a large walk-in closet with built in shelving. The en-suite bathroom features a tiled shower with glass doors and granite countertop sink. A generously sized second bedroom and hallway bathroom with a soaking tub and granite countertop sink completes the unit. The common area laundry room and storage room is located on the same floor as the unit for additional convenience. 1 assigned parking space in a heated, attached garage. Amenities include: outdoor swimming pool, tennis courts, exercise room. Investor friendly.
- Type:
- Single Family
- Sq.Ft.:
- 1,350
- Status:
- Active
- Beds:
- 3
- Year built:
- 1969
- Baths:
- 2.00
- MLS#:
- 12181410
ADDITIONAL INFORMATION
Gorgeous! Beautifully updated for modern living and comfort. Rarely available 3BR/2BTH 2nd fl condo w/balcony/tons of parking. Kitchen has all new cabinets, new stainless steel appliances, quartz countertops and an open breakfast bar. The kitchen has been opened up to the separate dining area and living room. Master bedroom has a large walk-in closet and access to a fully updated bathroom. Bathrooms are completely updated with the latest and contemporary style. Brand new floors, carpet and paint throughout the unit. Large balcony for outdoor enjoyment. Located within walking distance to restaurants, shopping, schools, and parks, this condo offers the perfect blend of convenience and modern amenities. 3.3 miles from Metra. Great school district and neighborhood. Plenty of parking and pets are allowed! Nothing to do but move in!!!
- Type:
- Single Family
- Sq.Ft.:
- 1,255
- Status:
- Active
- Beds:
- 3
- Year built:
- 1959
- Baths:
- 2.00
- MLS#:
- 12184849
ADDITIONAL INFORMATION
Beautifully updated 4 br ranch, with hardwood floors all around the house, fresh paint, new doors and trims. Newer kitchen with granite counter tops, stainless steel appliances and space for a table. Large living room with big picture windows overlooking generously sized back yard. Good size master bedroom with personal bathroom. Professionally done water proof basement under whole house with extra bedroom for guests. Spacious backyard with a beautiful paved patio and pergola for some summer shade and enjoyment. There is plenty of space for all varieties of gardening. Side drive leads up to 1 car garage. Very solid house in a very convenient location. You have to see it to appreciate it.
- Type:
- Single Family
- Sq.Ft.:
- 1,068
- Status:
- Active
- Beds:
- 3
- Year built:
- 1955
- Baths:
- 1.00
- MLS#:
- 12183604
ADDITIONAL INFORMATION
Welcome to this charming home, where timeless character meets modern updates! Built in 1955, the home has been lived in, tended to, and loved by the same family! Step inside to discover all original woodwork throughout the house, complemented by elegant glass knobs that add a touch of vintage appeal. The driveway and lush new lawn were both installed just five years ago, making the exterior both inviting and low-maintenance. Inside, you'll find a bright kitchen with a new window added just 7 years ago, as well as a convenient new side door with a screen. The basement offers additional storage potential with brand-new laminate flooring, and the updated electrical panel ensures peace of mind with new outlets throughout the home. The home's roof and gutters were replaced in 2014, and a sump pump was installed in 2020, adding to its overall longevity and value. A spacious garage offers plenty of room for storage. While the appliances and furnace are older, key updates such as the water heater (2019) and washer/dryer (8 years old) mean you'll enjoy some modern conveniences. Freshly painted and ready for its next chapter, this home offers both character and comfort-don't miss out on this unique opportunity!
- Type:
- Single Family
- Sq.Ft.:
- 4,497
- Status:
- Active
- Beds:
- 5
- Lot size:
- 0.46 Acres
- Year built:
- 2019
- Baths:
- 5.00
- MLS#:
- 12178816
- Subdivision:
- Scarsdale Estates
ADDITIONAL INFORMATION
Nestled in the prestigious Scarsdale Estates Subdivision of Arlington Heights, this stunning 5-bedroom, 4.5-bathroom Colonial home, custom design/build in 2019, offers 4,500 square feet of luxury living above ground and another 2000+ square feet in the lower-level. The open floor plan showcases beautiful Oak hardwood floors, recessed ceilings ranging from 9 to 10 feet, an inviting family room with a limestone fireplace and coffered ceilings. The chef's kitchen features solid wood custom cabinetry, rare stone countertops, high-end Sub-Zero and Thermador appliances, double ovens, and flows seamlessly into the formal dining room, which provides access to the front porch. Perfectly positioned dining room surrounded by windows and coffered ceilings. The first floor includes a main floor suite with ensuite private bath, office, and large laundry room with a laundry chute connecting to the second floor. The spacious mudroom leads to a heated 3.5-car garage. The primary suite boasts limestone fireplace, spa-like master bath with large soaking tub and large walk-in closet. Also on the second floor you have three more guest bedrooms and two more guest bathrooms. Additional highlights include a whole-home backup generator, 400-amp electric service, an easy-access stairway from the garage to the partially finished basement, large driveway for multiple cars with 2 parking spaces and room to maneuver/turn around. Located within the highly-rated Prospect High School district, this home combines modern elegance with functional amenities, including a drainage system around the perimeter, Ethernet CAT 6 throughout, and an oversized garage ideal for larger vehicles or trailers. Steps from shopping & restaurants! Home sits on 1/2 acre of land.
- Type:
- Single Family
- Sq.Ft.:
- 800
- Status:
- Active
- Beds:
- 1
- Year built:
- 1967
- Baths:
- 1.00
- MLS#:
- 12171936
- Subdivision:
- Brandenberry Park
ADDITIONAL INFORMATION
Move-in ready condo in the heart of Arlington Heights. Fresh paint, newer kitchen and AC. 1 bedroom, 1 bath with natural sunlight throughout. Spacious bedroom size allowing to add desk, fitness equipment, more storage etc. Sold AS-IS. Owner has cabinet handles that come with the purchase of property. Shared laundry and storage unit included. Low monthly HOA fees 276 with reserves of 375,000. NO special assessments coming up to date. Amenities include tennis, basketball and outdoor pool. Owner is responsible ONLY for electric and cable! No renting is allowed and dogs are not permitted.
- Type:
- Single Family
- Sq.Ft.:
- 1,001
- Status:
- Active
- Beds:
- 3
- Year built:
- 1953
- Baths:
- 2.00
- MLS#:
- 12181208
- Subdivision:
- Pioneer Park
ADDITIONAL INFORMATION
Welcome to this charming and well maintained home. This home has received many updates over years:roof ,siding ,isolations ,paint.... Spacious kitchen with eat in table space ,granite countertops,SS appliances and door leading to the deck and yard. Home futures hardwood floor throughout. Updated bathrooms,Finished basement with heated floors and a spacious laundry room. Two car industrial garage provides plenty of spaces for storage accompanied by a long driveway. Perfect location within Pioneer Park close to downtown and metro , library and Arlington Ridge Center(ARC) Don't miss your opportunity to make this property as your dream home.
- Type:
- Single Family
- Sq.Ft.:
- 975
- Status:
- Active
- Beds:
- 1
- Year built:
- 1968
- Baths:
- 1.00
- MLS#:
- 12179134
- Subdivision:
- Dana Point
ADDITIONAL INFORMATION
Rarely available one bedroom condo with garage parking at sought after Dana Point. Eat-in kitchen with newer appliances and newer floor. Pass-thru to the living room brings in additional light. Newer twin sliding glass doors in the living room open to the patio overlooking the grounds. Newer furnace and central air conditioning. First floor location allows you to bring your small dog with you! The pleasant, light-filled laundry room is just a quick elevator ride to the third floor. Large storage locker 2A-3 in the building, with additional storage on the patio. Garage space #19A included, in addition to ample on-sight parking. New floors and newly painted interior. Enjoy Dana Point's extensive lushly landscaped grounds, swimming pool, tennis courts and exercise room. Just a short drive to bustling downtown Arlington Heights with shops, restaurants and theaters. Elevator to Storage Locker 2nd floor - 2-A-3 unit 105 Stairs to basement Garage 19A RENTALS ALLOWED
- Type:
- Single Family
- Sq.Ft.:
- 2,361
- Status:
- Active
- Beds:
- 4
- Lot size:
- 0.22 Acres
- Year built:
- 1973
- Baths:
- 3.00
- MLS#:
- 12163254
- Subdivision:
- Cedar Glen
ADDITIONAL INFORMATION
Beautiful Brick & cedar 2 story in the desirable Cedar Glen Sub. 1973 quality-built construction! Enjoy the upgraded full covered front porch or relax under the huge 18 x 14 covered patio in the delightful private & fenced yard. In Winter, cozy up near the raised hearth masonry Family Rm wood-burning fireplace. Popular, time tested Traditional floor plan can accommodate a large family & perfect for entertaining. Beautiful Pella wood windows throughout! Gleaming hardwood floors in LR & DR! Expanded foyer! Large & bright kitchen with windows over work area & in the separate eating area. Granite counter tops, pantry closet & planning desk add to the inviting kitchen! Spacious primary suite! 27 x 17 recreation room is ready for your pleasure of activities! Plenty of storage. Great South Arlington Heights location near all shopping & recreational amenities, walk to elementary schl, 12 mins to O'Hare (not under flight traffic pattern), 10 mins to downtown AH & Metra, 6 mins to I90 & 8 mins to Rte 53!
- Type:
- Single Family
- Sq.Ft.:
- 850
- Status:
- Active
- Beds:
- 1
- Year built:
- 1972
- Baths:
- 1.00
- MLS#:
- 12171223
- Subdivision:
- Mallard Cove
ADDITIONAL INFORMATION
Imagine the opportunity to own a sun-filled penthouse unit with tree top views AND your own private balcony in beautiful Mallard Cove! The low monthly assessment in this secure elevator building includes your heat and water. There is a good size storage room on the same floor as your unit as well as a convenient laundry room and separate bike room on the first floor. Mallard Cove is a well-maintained complex with two outdoor pools, a club house, exercise facility, tennis, sand volleyball courts and basketball. Always plenty of parking here for you and your guests. Great location just minutes to the Expressway, shopping, forest preserves and right across the street from Arlington Lakes Golf Course! Seller wishes to convey the property "as-is". NOTE: Rentals are NOT allowed in Mallard Cove and neither are dogs - only cats.
- Type:
- Single Family
- Sq.Ft.:
- 1,100
- Status:
- Active
- Beds:
- 3
- Year built:
- 1942
- Baths:
- 2.00
- MLS#:
- 12171856
ADDITIONAL INFORMATION
This beautiful Cape Cod-style home, situated in the heart of Arlington Heights, offers 3 bedrooms plus 1 additional below-grade bedroom, 2 full bathrooms, a perfect blend of modern amenities and traditional charm. Just blocks away from all the shops and restaurants of Arlington Heights. As you step inside, you'll be greeted by beautifully refinished hardwood floors that flow seamlessly throughout the main level. The spacious family room, bathed in natural light, features a cozy fireplace and a charming bay window, perfect for relaxing. Adjacent is the dining area that leads into a bright and airy kitchen, complete with modern stainless steel appliances and additional cabinetry to meet all your storage needs. The main floor hosts three generously-sized bedrooms, each with deep closets, and a fully remodeled bathroom. Beautiful tile work and high end finishes with a soaker tub. The fully finished lower level is an entertainer's paradise! It includes a custom wet bar, a fourth bedroom or home office, and a separate storage room. There's also a convenient exterior entrance to the lower level that opens to a large laundry room/mudroom, ideal for storing coats, shoes, and more. Outdoor passed the enclosed porch is a haven for hosting summer gatherings on the brick paver patio. There's ample space for outdoor games, activities, and pets to roam freely! Located just steps away from Volz Park and only blocks from Pioneer Park & Pool, this home is near everything you need, including restaurants, shops, theaters, and the Arlington Heights Metra Station. Additional updates include: * Washing Machine (2017) * Dryer (2016) * Stainless steel appliances (2021) * AC (2021) * Exterior paint (2023) * New light fixtures, cabinetry, gutter guards, and more! This is the perfect place to enjoy all that Arlington Heights has to offer. Schedule your showing today and make this incredible home yours!


© 2024 Midwest Real Estate Data LLC. All rights reserved. Listings courtesy of MRED MLS as distributed by MLS GRID, based on information submitted to the MLS GRID as of {{last updated}}.. All data is obtained from various sources and may not have been verified by broker or MLS GRID. Supplied Open House Information is subject to change without notice. All information should be independently reviewed and verified for accuracy. Properties may or may not be listed by the office/agent presenting the information. The Digital Millennium Copyright Act of 1998, 17 U.S.C. § 512 (the “DMCA”) provides recourse for copyright owners who believe that material appearing on the Internet infringes their rights under U.S. copyright law. If you believe in good faith that any content or material made available in connection with our website or services infringes your copyright, you (or your agent) may send us a notice requesting that the content or material be removed, or access to it blocked. Notices must be sent in writing by email to [email protected]. The DMCA requires that your notice of alleged copyright infringement include the following information: (1) description of the copyrighted work that is the subject of claimed infringement; (2) description of the alleged infringing content and information sufficient to permit us to locate the content; (3) contact information for you, including your address, telephone number and email address; (4) a statement by you that you have a good faith belief that the content in the manner complained of is not authorized by the copyright owner, or its agent, or by the operation of any law; (5) a statement by you, signed under penalty of perjury, that the information in the notification is accurate and that you have the authority to enforce the copyrights that are claimed to be infringed; and (6) a physical or electronic signature of the copyright owner or a person authorized to act on the copyright owner’s behalf. Failure to include all of the above information may result in the delay of the processing of your complaint.
Arlington Heights Real Estate
The median home value in Arlington Heights, IL is $363,900. This is higher than the county median home value of $279,800. The national median home value is $338,100. The average price of homes sold in Arlington Heights, IL is $363,900. Approximately 69.8% of Arlington Heights homes are owned, compared to 25.25% rented, while 4.95% are vacant. Arlington Heights real estate listings include condos, townhomes, and single family homes for sale. Commercial properties are also available. If you see a property you’re interested in, contact a Arlington Heights real estate agent to arrange a tour today!
Arlington Heights, Illinois 60005 has a population of 77,283. Arlington Heights 60005 is more family-centric than the surrounding county with 36.78% of the households containing married families with children. The county average for households married with children is 29.73%.
The median household income in Arlington Heights, Illinois 60005 is $106,996. The median household income for the surrounding county is $72,121 compared to the national median of $69,021. The median age of people living in Arlington Heights 60005 is 43 years.
Arlington Heights Weather
The average high temperature in July is 83.5 degrees, with an average low temperature in January of 16.9 degrees. The average rainfall is approximately 36 inches per year, with 36 inches of snow per year.
