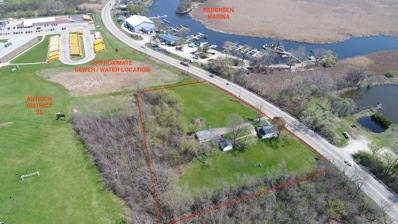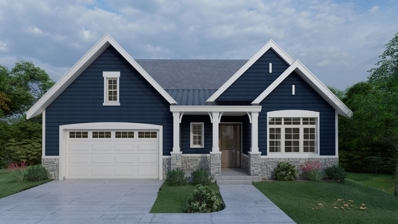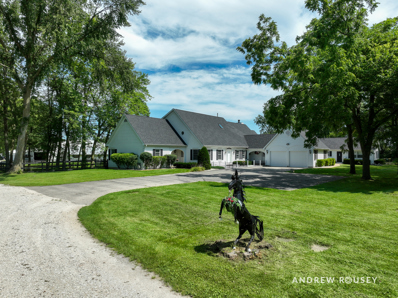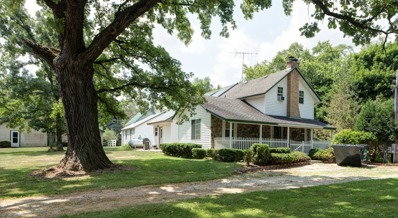Antioch IL Homes for Sale
- Type:
- Single Family
- Sq.Ft.:
- 1,128
- Status:
- Active
- Beds:
- 2
- Lot size:
- 0.22 Acres
- Year built:
- 1960
- Baths:
- 1.00
- MLS#:
- 12221370
ADDITIONAL INFORMATION
Great opportunity to live by the Chain of Lakes! Across the street and just steps from the channel to Channel Lake. This affordable home features laminated floors though out first floor. Spacious living room with stone fireplace, additional front room, kitchen and bathroom on the main level. Two good size bedrooms on 2nd floor with laundry hookups off the primary bedroom. This property also features a front and back deck and large lot. Welcome Home!
- Type:
- Single Family
- Sq.Ft.:
- 2,792
- Status:
- Active
- Beds:
- 4
- Year built:
- 1995
- Baths:
- 3.00
- MLS#:
- 12220033
ADDITIONAL INFORMATION
Welcome to this beautiful four-bedroom, two-and-a-half-bathroom home nestled on a half acre of property in Wedgewood Subdivision. Property Features: -Spacious Living: Enjoy over 3,200 sq ft of space, perfect for both family gatherings and quiet evenings at home. -Bedrooms: 4 spacious bedrooms, including a primary bedroom with en suite bathroom. -Bathrooms: 2.5 including upstairs primary, Jack and Jill, and main floor powder room. -Livingroom: Bright and airy living room with with brick wood fireplace perfect for cold winter nights. -Family Room: An inviting family room with a gas fireplace. -Kitchen: Enjoy cooking in the expansive kitchen featuring beautiful wood cabinetry that adds warmth and charm to the space. The island offers plenty of prep space and serves as a perfect gathering spot for family and friends, including an eat-in area. -Flooring: hardwood oak floors throughout the main living areas, adding warmth and charm. -Natural Light: Abundant windows fill the home with natural light, creating a bright and inviting atmosphere. -Laundry: Enjoy the convenience of a laundry room located upstairs for easy access, plus an additional washer and dryer in the basement -Deck: A large, private second story outdoor deck with scenic views. -Property: Set on a gorgeous half-acre lot, the yard is fenced on three sides, providing privacy and security. -Yard: Filled with flower gardens, lilac trees, hydrangeas and many mature trees. Community & Schools: Nestled in a peaceful, tree-lined neighborhood with lake access and within excellent school districts. -Lake Access: Enjoy easy access to East Loon Lake for fishing, kayaking, and summer relaxation located one block away. - Conveniently situated within Antioch School Districts 34 and 117, making it ideal for families. This is a great place for children to grow. This home is a rare find, combining spacious living with a peaceful setting. Don't miss the opportunity to make this your forever home!
- Type:
- Single Family
- Sq.Ft.:
- 1,756
- Status:
- Active
- Beds:
- 4
- Lot size:
- 16.57 Acres
- Year built:
- 1998
- Baths:
- 3.00
- MLS#:
- 12210156
ADDITIONAL INFORMATION
Don't miss this fantastic log home on a gorgeous lot! Pole barn and shed for all your toys. Vaulted ceilings in this log home with walkout basement. Wrap-around deck to enjoy summer days and the view. Beautiful vaulted living room, open to the eat-in kitchen. Two bedrooms on the main floor. Plus, two enclosed porches. It would make a great office, play room, or sitting room. Open loft is a comfortable den with circletop window and open hall overlooking the living room. There are also 2 bonus rooms, used presently as an office and guest room. Living room has a wood burning stove that not only looks inviting, but heats much of the home. The walkout level adds another 2 bedrooms plus a newer bathroom. There is also a second kitchen on the walkout level. This is a LOT of home.
$355,000
1059 Walker Court Antioch, IL 60002
- Type:
- Single Family
- Sq.Ft.:
- 2,150
- Status:
- Active
- Beds:
- 3
- Year built:
- 2005
- Baths:
- 3.00
- MLS#:
- 12215479
ADDITIONAL INFORMATION
Beautiful cul-de-sac home with amazing curb appeal and fantastic features throughout in highly sought-after Neuhaven! From the inviting front porch entry into the desirable open-concept floor plan this home is perfect for modern living. The spacious living room features a cozy fireplace, with an expansive dining area providing ample space for gatherings. Sliding doors lead to the private patio, ideal for outdoor entertaining and relaxation. The well-appointed kitchen with an eat-in breakfast nook makes for an upscale look. A half bathroom and attached 2-car garage completes the main level with everything you need. Upstairs, you'll find 3 generously sized bedrooms, including the Primary Suite with a large walk-in closet and ensuite bathroom. In addition, conveniently located on the second level, the laundry room adds ease to everyday living along with a loft area - a versatile space perfect as a home office or additional family room/lounge area. The finished lower level is perfect for entertainment with the large recreation room and custom built-in bar ideal for hosting. The large lower level storage room is perfect for your essentials. The home sits on a large lot with plenty of privacy. Located in a spectacular community setting, enjoy the nearby park, playground, and walking paths - perfect for outdoor enthusiasts. Make this home yours now!
$245,000
42010 N Venn Road Antioch, IL 60002
- Type:
- Single Family
- Sq.Ft.:
- 1,314
- Status:
- Active
- Beds:
- 2
- Year built:
- 1960
- Baths:
- 1.00
- MLS#:
- 12210447
ADDITIONAL INFORMATION
This 2 Bedroom Ranch Home offers Lake Rights to the Chain on Lake Marie that are just one block away. Pier and lift included. Located on a secluded dead end street. Open Concept Kitchen with eat in dining space. Living Room offers sit in window. Full Basement with Office and plenty of space for storage or additional living space. Outdoor patio and detached 1 car garage. New Furnace & A/C in 2023. Come see for yourself what this home has to offer.
- Type:
- Single Family
- Sq.Ft.:
- 1,400
- Status:
- Active
- Beds:
- 3
- Lot size:
- 3.21 Acres
- Year built:
- 1910
- Baths:
- 2.00
- MLS#:
- 12208811
ADDITIONAL INFORMATION
3.21 ACRES. LOCATED IN BETWEEN TWO OF THE BUSIEST MARINAS ON THE HISTORIC CHAIN OF LAKES. PROPERTY IS ANNEXED INTO THE VILLAGE OF ANTIOCH. SEWER AND WATER ARE ADJACENT TO THE PROPERTY. 14,000 DAILTY AVERAGE TRAFFIC COUNT. MANY POTENTIAL USES. COMMERCIAL POTENTIAL. THERE IS A 3 BED HOME ON THE PROPERTY THAT IS RENTED MONTH TO MONTH.
- Type:
- Single Family
- Sq.Ft.:
- 2,524
- Status:
- Active
- Beds:
- 4
- Lot size:
- 0.18 Acres
- Year built:
- 2004
- Baths:
- 3.00
- MLS#:
- 12202991
ADDITIONAL INFORMATION
Move in and enjoy this great 4 bedroom 2.5 bath home in Clublands of Antioch. This home offers a great floor plan with nice size living room dining room and office as you enter. Open concept with kitchen, breakfast area and family room with fire place. The kitchen/family room area opens to the patio and open space. 4 Bedrooms upstairs with a large master suite, with sitting area and additional Storage area approximately 500 sq ft through the walk in closet. Unfinished basement can add to living space and has rough in for bathroom. 2 Car attached garage, sprinkler irrigation system, access to clubhouse, pool, and lake. Great Community.
$229,900
42417 N Park Lane Antioch, IL 60002
- Type:
- Single Family
- Sq.Ft.:
- 1,400
- Status:
- Active
- Beds:
- 3
- Year built:
- 1973
- Baths:
- 1.00
- MLS#:
- 12201419
ADDITIONAL INFORMATION
Single Family in Antioch! Brand new roof. New popular LVT flooring, carpet and freshly painted throughout! Updated bath. Welcome Home! Close to all accommodations including schools, parks, shops, restaurants and more! Not for rent or lease.
$369,900
301 Buena Terrace Antioch, IL 60002
- Type:
- Single Family
- Sq.Ft.:
- 2,040
- Status:
- Active
- Beds:
- 3
- Year built:
- 2025
- Baths:
- 3.00
- MLS#:
- 12177904
ADDITIONAL INFORMATION
Brand new construction with walking distance to the town fearuting shopping, restaurants, new park, library and metra train station. This 3 bedroom 2.1 bath home will be ready in 30 days. Still time to pick carpet for bedrooms. Spacious open floor plan featuring living room, dining area and kitchen with island, stainless steel appliances and quartz counter tops. Sliders lead to over sized deck and fenced back yard. Lower level has 9 foot ceilings, family room W/gas fireplace, half bath and laundry utility room. Garage is extra large as well. Asphalt driveway, city sewer and water. Come take a look and start packing for your newly constructed home.
- Type:
- Single Family
- Sq.Ft.:
- 2,200
- Status:
- Active
- Beds:
- 3
- Lot size:
- 1.33 Acres
- Year built:
- 1945
- Baths:
- 3.00
- MLS#:
- 12181165
ADDITIONAL INFORMATION
Actually two homes with this property. A property that will provide you space and seclusion, as well as some additional rental income with a Guest House. The Primary home in the data description was rebuilt from the floor joists up and from the wall studs in. Everything is new, including all appliances, mechanicals, floors, walls, roof, windows and doors. The home has not been occupied since occupancy permit was issued this year. The second home has been an income producer for the owners, with 4 rooms consisting of Living Room, Kitchen, Bedroom and office or spare room. This home has FAG heat and window air. The property sits on over 1.3 wooded acres, with two ponds. There is also a 3 car detached garage. The Primary home has 3 bedrooms, two of which have their own full baths, and a third bedroom on the main level. There is also a powder room on the main level. Washer and dryer area is provided as well. Each home has its own septic system, but they share a common well, with separate pressure tanks. The property is ez to show, as the primary home is a Go and Show, while the cottage would need to be notified of a showing. Property owner is living in the cottage.
- Type:
- Single Family
- Sq.Ft.:
- 2,731
- Status:
- Active
- Beds:
- 4
- Lot size:
- 0.23 Acres
- Year built:
- 2006
- Baths:
- 3.00
- MLS#:
- 12154154
- Subdivision:
- Clublands Antioch
ADDITIONAL INFORMATION
Wind your way through the Clublands Antioch where you'll find this meticulously maintained oasis nestled near the end of a dead end street. Share the upcoming holidays with guests enjoying the ambience of the two-story family room's brick wood-burning fireplace that radiates throughout the heart of the home's open floor plan. Beautifully appointed kitchen features granite countertops, a chic glass tile backsplash, and ample counter space for displaying culinary creations. The stunning hand-hewn hardwood flooring flows out of the kitchen and through the front hall into the spacious entryway meeting up with the intimate living room and adjoining formal dining room. Just inside the oversized 2+ garage is a first floor office/den that provides a great flex space to use as you need and the home's large laundry room. This Dual Staircase design provides for convenient access to the 2nd floor's four bedrooms, walk-in closets and loft that overlooks the family room. Step out back onto the newly installed composite deck which is perfect for relaxing or hosting outdoor events this fall. The family's attention to detail and recent updates enhance both style and comfort. A stunning home with new roof, shake siding, and gutters (2022) ensuring both beauty and durability. Additional updates include a new furnace and whole house humidifier installed in 2014, new solid-core MDF doors and trim, new sump pump, fresh paint, whole house water filtration system (2023). Currently, there is stairlift installed that will be removed if buyer does not need it. Don't miss the opportunity where comfort, convenience and luxury can be yours!
- Type:
- Single Family
- Sq.Ft.:
- 1,688
- Status:
- Active
- Beds:
- 3
- Lot size:
- 0.15 Acres
- Year built:
- 2005
- Baths:
- 2.00
- MLS#:
- 12138950
ADDITIONAL INFORMATION
Sale changed to a short sale. Long market time due to Buyer not wanting to do a short. (Not condition issues, home in good condition) Now bank approved at this price. This charming and well-maintained 3-bedroom, east-facing ranch is perfectly located in a friendly neighborhood on a cul-de-sac with a fenced yard. The open concept layout features a desirable split bedroom design for added privacy, ideal for families or guests. Recent updates include newer windows, a brand-new roof, GE Cafe stove, GE Profile refrigerator, and GE Profile microhood. Hunter Douglas ceiling fans and blinds (including rods) are included. The home boasts mostly hard surface flooring, with minimal carpet. The deep-dig (9 ft) basement offers a rough-in for a full bath and includes two egress windows. This is the sought-after Briarwood model by Neumann Builders.
$350,000
506 Longview Drive Antioch, IL 60002
- Type:
- Single Family
- Sq.Ft.:
- 2,016
- Status:
- Active
- Beds:
- 3
- Lot size:
- 0.23 Acres
- Year built:
- 1972
- Baths:
- 3.00
- MLS#:
- 12146735
ADDITIONAL INFORMATION
506 Longview Dr is spacious and fully remodeled. This 4-bedroom, 2.5-bath home is ready for its new owners. The first and second floors have been newly renovated, with fresh carpet in all bedrooms and new vinyl flooring in the dining room, kitchen, living room, and family room. The bathrooms have been completely upgraded, featuring ceramic tile floors and modernized shower/tub walls. Master bedroom bathroom, has walk-in shower. The kitchen stands out with brand new cabinets, countertops, and a full set of appliances, including a refrigerator, gas stove, dishwasher, and microwave. The living and family rooms are brightened by large tempered glass windows, while two fireplaces provide added warmth and ambiance. Additional amenities include a fenced backyard, partial basement, two-car garage, newly installed water heater, and 1st floor laundry. Washer and dryer are also included, making this home move-in ready. BTW, this spectacular home also comes with a Home Warranty!
ADDITIONAL INFORMATION
*PROPOSED NEW CONSTRUCTION* Welcome to Newport Cove-a premier destination where your dream of luxury living becomes reality. Here, you have the exceptional opportunity to design and build your custom single-family ranch-style home, tailored perfectly to your lifestyle. Choose from two exquisite models: The Meadow and The Pacific. Each home is crafted with the utmost attention to detail and comes with a range of customizable options, including the choice of a private boat slip. With only five exclusive lots available-49, 50, 61, 62, and 63-this is your chance to secure a prime piece of real estate in a coveted community. Each property boasts standard features such as three spacious bedrooms, two and a half luxurious baths, and a generous two-car garage. Soaring vaulted ceilings add a touch of grandeur to every living space. Don't miss this rare opportunity to create your perfect home in Newport Cove. Contact us today to schedule your personalized consultation and take the first step towards your new luxury lifestyle. LOT #49 IS STARTED IT WILL BE MEADOW MODEL
$1,950,000
27490 W Wilmot Road Antioch, IL 60002
- Type:
- Single Family
- Sq.Ft.:
- 5,303
- Status:
- Active
- Beds:
- 3
- Lot size:
- 20.44 Acres
- Year built:
- 1989
- Baths:
- 5.00
- MLS#:
- 12130041
ADDITIONAL INFORMATION
UNBELIEVABLE TURNKEY LUX WORKING EQUESTRIAN CENTER. Over 5300 sq. ft. of high quality elegant living space in the home. 800 sq. ft. guest cottage. Roughly 200 x 90 of working barn....160 x 60 of which is a beautiful indoor arena. All the horses enjoy 12 x 12 ft. stalls (average 80- 85% occupancy)roughly 25 of them. There are also six 14 x 12 separate stalls for overflow, isolation, or your own personal horses. All the equipment stays including the horse trailers, tractors etc. In the barn your manager and assistant manager have 2 separate apartments as well. The current manager has been there 35 years and his assistant manager has been there 10 years and will stay on if you need them. 5 acres of the 20.44 acres are in hay. All of it is in 3 board fencing. The home was built in 1989 and has a flexible floorplan with every room generously sized.. There are 2 master suites (one up and one down), the main floor Master has it's own living room. The office has a separate entrance an it's own powder room but is currently being used as a bedroom for a caretaker. There is not a bad view out of any window (which are Anderson's BTW). The roof on the house is barely 5 years old. Relax on the screened porch in the summer or the sun room in the winter and enjoy the serenity of the countryside. Peace & Quiet all around you.
- Type:
- Single Family
- Sq.Ft.:
- 2,852
- Status:
- Active
- Beds:
- 4
- Year built:
- 2018
- Baths:
- 3.00
- MLS#:
- 12059049
ADDITIONAL INFORMATION
Amazing 4 bedroom 2.5 bath home with Loft area and full basement. Living room/dining room combo, open family room, breakfast area to large kitchen opens to deck and overlooks open space. 2 car attached garage, nicely landscaped.
- Type:
- Single Family
- Sq.Ft.:
- 4,730
- Status:
- Active
- Beds:
- 2
- Lot size:
- 5 Acres
- Year built:
- 1907
- Baths:
- 1.00
- MLS#:
- 12007693
ADDITIONAL INFORMATION
Country charm, a working farm, but close to everything with newer upgrades! Owners retired. 5-acres with 2-homes in a quiet country setting in picturesque Newport Township just off Hunt Club Rd with tall oaks & just 10 minutes from Gurnee Mills, Pleasant Prairie, Antioch & 1-minute to 94! A newer 335 acre Forest Preserve across the road with a 2 mile hiking path. Upgraded with 2-200 amp services, new well pump 2021, newer steel roofs, windows, siding, doors, tankless water heaters & more. The front home is 1730 sq ft with 2-bdrms, (could add a 3rd easily), full bath, living rm, 10x20 formal dinning rm & a big sunny 15x26 kitchen added new in 2010 w/bkfst bar, walkin pantry & loads of cabinets. Wood Floors throughout except ceramic kitchen with a new boiler also in 2010 with radiant heat & forced air throughout. New fridge 2023, new dishwasher 2024. The Rear house is about 3000 sqft. A guest house with 3-full apts, an 18x23 office or game room with private bath, & a laundry room. Current income is $2610/mo. from the 3 apts. Upgraded 200 amp electric & plumbing. New tankless water heater 2021, new steel roofs 2016, newer windows, siding & doors etc. Oil forced air heat & window A/C units. And the separate 70x24 ft cedar barn has an insulated 20x22 shop with a forced air wood burner, one tall bay with a 9000 lbs car lift for the hobby mechanic, & 2 garage bays for winter. 3-storage sheds & a newer solar powered insulated & washable chicken coop for about 25 layers sit behind the barn. The farm is also set up for bee keeping and is a working farm zoned Ag. Out back is a covered picnic shelter for parties & cookouts, along with about an acre of mature woods & a live creek runs along the East side of the farm.


© 2025 Midwest Real Estate Data LLC. All rights reserved. Listings courtesy of MRED MLS as distributed by MLS GRID, based on information submitted to the MLS GRID as of {{last updated}}.. All data is obtained from various sources and may not have been verified by broker or MLS GRID. Supplied Open House Information is subject to change without notice. All information should be independently reviewed and verified for accuracy. Properties may or may not be listed by the office/agent presenting the information. The Digital Millennium Copyright Act of 1998, 17 U.S.C. § 512 (the “DMCA”) provides recourse for copyright owners who believe that material appearing on the Internet infringes their rights under U.S. copyright law. If you believe in good faith that any content or material made available in connection with our website or services infringes your copyright, you (or your agent) may send us a notice requesting that the content or material be removed, or access to it blocked. Notices must be sent in writing by email to DMCAnotice@MLSGrid.com. The DMCA requires that your notice of alleged copyright infringement include the following information: (1) description of the copyrighted work that is the subject of claimed infringement; (2) description of the alleged infringing content and information sufficient to permit us to locate the content; (3) contact information for you, including your address, telephone number and email address; (4) a statement by you that you have a good faith belief that the content in the manner complained of is not authorized by the copyright owner, or its agent, or by the operation of any law; (5) a statement by you, signed under penalty of perjury, that the information in the notification is accurate and that you have the authority to enforce the copyrights that are claimed to be infringed; and (6) a physical or electronic signature of the copyright owner or a person authorized to act on the copyright owner’s behalf. Failure to include all of the above information may result in the delay of the processing of your complaint.
Antioch Real Estate
The median home value in Antioch, IL is $305,000. This is higher than the county median home value of $296,900. The national median home value is $338,100. The average price of homes sold in Antioch, IL is $305,000. Approximately 70.76% of Antioch homes are owned, compared to 25.52% rented, while 3.72% are vacant. Antioch real estate listings include condos, townhomes, and single family homes for sale. Commercial properties are also available. If you see a property you’re interested in, contact a Antioch real estate agent to arrange a tour today!
Antioch, Illinois 60002 has a population of 14,705. Antioch 60002 is less family-centric than the surrounding county with 34.67% of the households containing married families with children. The county average for households married with children is 36.27%.
The median household income in Antioch, Illinois 60002 is $100,705. The median household income for the surrounding county is $97,127 compared to the national median of $69,021. The median age of people living in Antioch 60002 is 40.6 years.
Antioch Weather
The average high temperature in July is 82.2 degrees, with an average low temperature in January of 13.6 degrees. The average rainfall is approximately 36.4 inches per year, with 40.6 inches of snow per year.

















