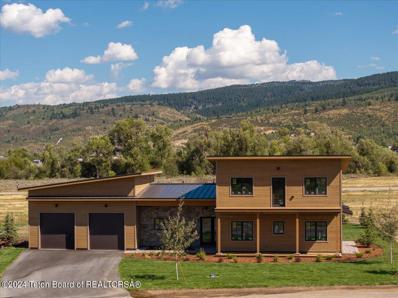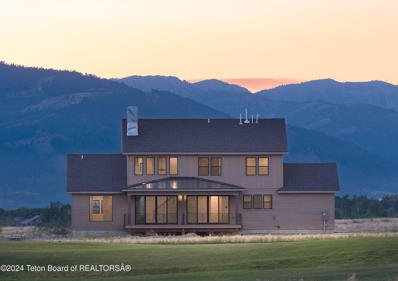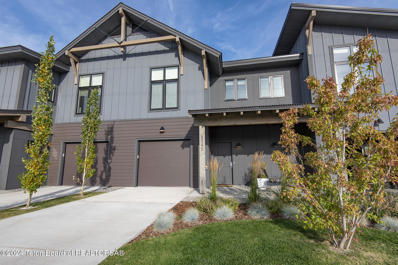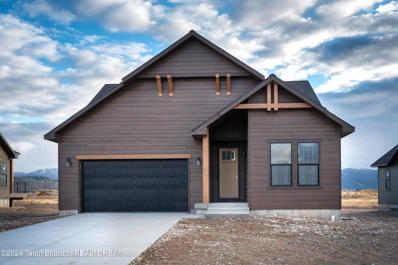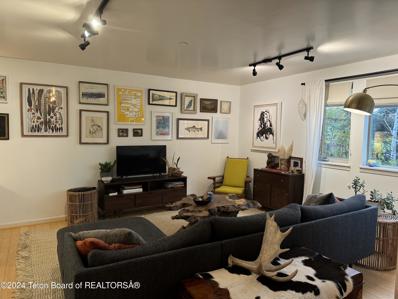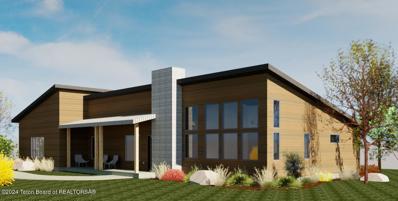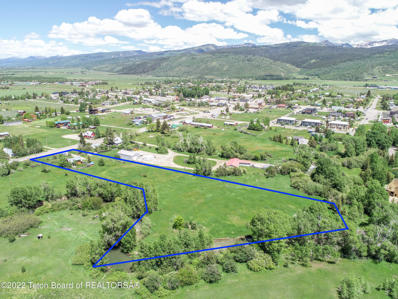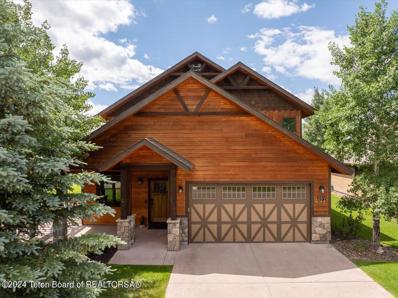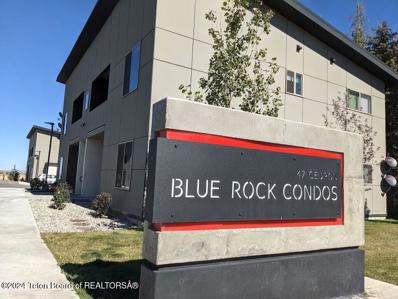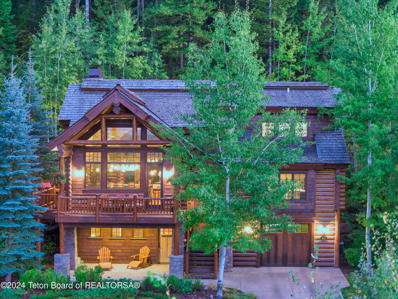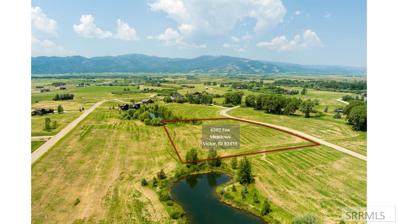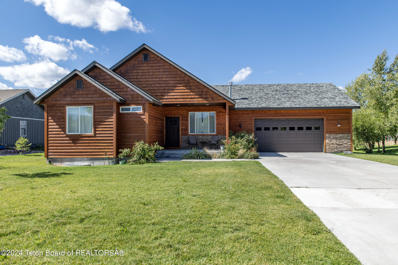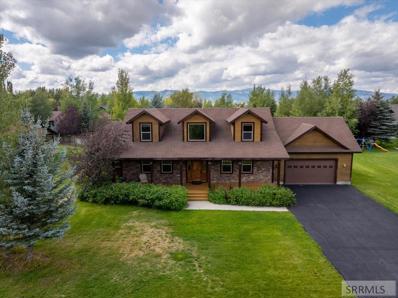Victor ID Homes for Sale
$299,000
404 W 4000 S Victor, ID 83455
- Type:
- Other
- Sq.Ft.:
- n/a
- Status:
- NEW LISTING
- Beds:
- n/a
- Lot size:
- 7.39 Acres
- Baths:
- MLS#:
- 2172721
- Subdivision:
- TETON SADDLEBACK VISTAS-TET
ADDITIONAL INFORMATION
POTENTIAL OWNER CARRY. Nestled in the heart of the breathtaking Teton Valley, this expansive 7+ acre lot offers a rare opportunity to immerse yourself in the unparalleled beauty of the region. Situated within the prestigious gated community of Teton Saddleback Vista. The location couldn't be more ideal, perfectly positioned between the charming towns of Driggs and Victor, ensuring convenient access to amenities while still preserving a serene, rural ambiance. But it's the mesmerizing mountain vistas that truly steal the show. From every vantage point on this property, you're treated to panoramic views of rugged peaks, verdant valleys, and endless skies. The natural beauty of your surroundings will cease to inspire. For those with equestrian interests, this property is a dream come true. With ample space to roam and graze, it's an ideal haven for horses, and the convenience doesn't end there. Electricity is already available at the lot, streamlining the process of building your dream home amidst this majestic landscape. Whether you envision a cozy mountain retreat or a grand estate, the possibilities are endless on this blank canvas of natural splendor. Don't miss your chance to claim your slice of mountain paradise in the coveted Teton Valley.
- Type:
- Single Family
- Sq.Ft.:
- 3,692
- Status:
- Active
- Beds:
- 6
- Lot size:
- 0.37 Acres
- Year built:
- 2007
- Baths:
- 2.75
- MLS#:
- 24-2933
- Subdivision:
- Settlement At Teton Valley
ADDITIONAL INFORMATION
Wonderful Victor home boasting 6 bedrooms and a spacious back yard. This residence has a sleek updated kitchen with loads of counterop space, a peninsula between the dining area and kitchen and a roomy walk-in pantry. Brand new carpet flows through the entire lower level featuring 3 more bedrooms, 1 bath and an enormous game room with high ceilings and ample natural light. The living room on the main level has a wood stove for cozy evenings, and glass doors which access a fantastic concrete patio, hot tub, and fire pit. There is even a nice garden shed and a swingset/jungle gym with slide included. Plus an oversized 2 car garage. Sited on a cul de sac, just minutes from downtown Victor, this home enjoys city water/sewer, Trail Creek irrigation water and low HOA dues-only $300 per year.
- Type:
- Single Family
- Sq.Ft.:
- 2,634
- Status:
- Active
- Beds:
- 5
- Lot size:
- 0.38 Acres
- Year built:
- 2024
- Baths:
- 2.75
- MLS#:
- 24-2915
- Subdivision:
- River Meadows
ADDITIONAL INFORMATION
Discover the pinnacle of mountain-modern living in this stunning new 5-bedroom, 3-bath home in the desirable River Meadows Subdivision between Victor and Driggs. Custom designed and expertly crafted by a quality local builder, no detail of this build was overlooked! The primary suite is conveniently situated on the main floor featuring a large tile shower with two separate heads, dual sinks, and a huge walk-in closet. The open-concept kitchen and living area promote social interaction while capturing the warmth of the fireplace. Large Ply Gem windows show off mountain views in every direction including the Teton Range to the east. The kitchen boasts custom white oak cabinets, granite countertops, and upgraded appliances including a propane range. 2 additional bedrooms, lots of storage space, and a full bath round out the main level. Upstairs, a full bath is shared between two spacious rooms which can be utilized as additional bedrooms or bonus living spaces. An attached, finished and insulated 2-car garage for vehicle and gear storage. The yard has an expansive view of the Teton Range, and contains an RV pad including water and power hookups. The yard borders the dedicated open space owned by the HOA, making it feel much larger than standard lots. Be a part of a great community and enjoy living the good life in Teton Valley, Idaho! NOTE: Annual HOA dues include community water and City of Victor sewer fees.
$995,000
156 Brome Drive Victor, ID 83455
- Type:
- Single Family
- Sq.Ft.:
- 2,037
- Status:
- Active
- Beds:
- 3
- Lot size:
- 0.21 Acres
- Year built:
- 2024
- Baths:
- 1.75
- MLS#:
- 24-2912
- Subdivision:
- Rendezvous Meadows Subd
ADDITIONAL INFORMATION
Mountain Modern single family home, in-town living and new construction! This light-filled 3 bedroom, 2 bath home has a dedicated office and cozy great room. The great room offers a stunning sloped high ceiling, spacious eat-in kitchen plus access to a back patio through a sliding glass door. Situated on a quiet street just a few minutes walk from downtown Victor, you'll enjoy an expanded 2 car garage with space to hold all of your toys. Short term rentals and excellent proximity to Jackson Hole and close to Grand Targhee Resort provide you with many options to make this your Teton retreat. Call today for more information or to tour the home.
$2,699,000
623 Royal Elk Circle Victor, ID 83455
- Type:
- Single Family
- Sq.Ft.:
- 4,950
- Status:
- Active
- Beds:
- 6
- Lot size:
- 0.34 Acres
- Baths:
- 6.00
- MLS#:
- 2172591
- Subdivision:
- TETON RESERVE-TET
ADDITIONAL INFORMATION
Beautiful & spacious custom home currently under construction in the desirable Teton Reserve PUD, 2 miles north of Victor. The main living level of this home offers a substantial central area & includes a generous & well-appointed kitchen with pantry, open dining area, a private office, & living room. A mud/laundry room is conveniently located off an enormous 1,000 sq ft garage, complete with EV charging capabilities & providing ample storage space. Located in a private wing, the primary suite features a large walk-in closet & ensuite bathroom with oversized shower, tub & separate water closet. Two more large bedrooms, full bathroom, & powder room are also located on the main floor. Perfect for gatherings with friends and guests, the finished basement includes a living room, full kitchen with pantry, a second primary suite with ensuite, 2 additional sizeable bedrooms, a bathroom, & powder room. Windows let in natural light, opening up the space. Storage areas include separate mechanical room, & under the stairs in the basement laundry/mud room. Air conditioning, hydronic in-floor heating in the basement, and 2 tankless water heaters ensure inhabitants remain comfortable year-round. Enjoy outdoor living on the nearly 400 sq ft covered deck that amplifies stunning western sunsets.
$685,000
3829 Spruce Rd Victor, ID 83455
- Type:
- Single Family
- Sq.Ft.:
- 1,654
- Status:
- Active
- Beds:
- 3
- Lot size:
- 0.23 Acres
- Year built:
- 2024
- Baths:
- 2.00
- MLS#:
- 2172409
- Subdivision:
- VALLEY VISTA ESTATES-TET
ADDITIONAL INFORMATION
This well thought out new construction home in Valley Vista Estates is located on a corner lot and offers a functional split floor plan and tasteful finishes throughout. The very generous primary bedroom suite has a massive walk-in closet and beautiful primary bathroom. The kitchen features a large island, plenty of countertop space and a hidden oversized pantry. Enjoy the breathtaking Teton Valley sunsets from the covered front deck overlooking the mountains to the west. The oversized 2-car garage offers plenty of extra space for storage. Make this home your base camp for adventure and get out to enjoy all that Teton Valley has to offer. Located centrally between Victor and Driggs and about 25 minutes from Grand Targhee Resort. Short-term rentals are allowed.
- Type:
- Single Family
- Sq.Ft.:
- 2,868
- Status:
- Active
- Beds:
- 5
- Lot size:
- 0.45 Acres
- Year built:
- 2024
- Baths:
- 3.25
- MLS#:
- 24-2804
- Subdivision:
- Timberline
ADDITIONAL INFORMATION
Experience modern luxury in this new construction home on a 0.45-acre lot in Victor! Featuring multiple outdoor living spaces, including a second-floor balcony with stunning mountain views to the south, an indoor and outdoor propane fireplace, and a hot tub. The property is fully landscaped with a sprinkler system and offers convenient year-round trail access. Inside, enjoy two versatile bonus rooms ideal for an office, workout space, or additional bedrooms, plus high-end appliances and finishes throughout. Located just minutes from downtown Victor, this home combines comfort, style, and a prime location. Don't miss out on this exceptional opportunity!
$684,000
788 Rachel Road Victor, ID 83455
- Type:
- Single Family
- Sq.Ft.:
- 1,480
- Status:
- Active
- Beds:
- 3
- Lot size:
- 0.23 Acres
- Year built:
- 2024
- Baths:
- 2.00
- MLS#:
- 24-2794
- Subdivision:
- Valley Vista Estates
ADDITIONAL INFORMATION
New construction 3 bed 2 bath home in a vibrant neighborhood off of 4000S. Modular construction with a stick built large 900Sqft garage. Corner lot. Open floor plan with kitchen, dining and family room.
$1,875,000
606b Royal Elk Circle Victor, ID 83455
- Type:
- Single Family
- Sq.Ft.:
- 4,855
- Status:
- Active
- Beds:
- 6
- Lot size:
- 0.34 Acres
- Year built:
- 2024
- Baths:
- 4.50
- MLS#:
- 24-2769
- Subdivision:
- Teton Reserve Golf Course
ADDITIONAL INFORMATION
***This is the same listing as 606 Royal Elk, but with the basement finished. Welcome to mountain living at its finest in this stunning residence boasting dramatic ceilings that elevate the ambiance to extraordinary heights. Overlooking the wooded foothills of the Teton Range, this home offers a seamless blend of elegance and contemporary design. The living space and gourmet kitchen create a sense of sophistication, complete with hardwood floors and a dramatic open log fireplace. The luxurious primary is complete with a spa-like ensuite bath and huge closet with laundry stack hookups. Upstairs, this impressive home features an open railing loft, second laundry and 3 additional bedrooms. The 1700SqFt basement IS INCLUDED AS FINISHED IN THE ADVERTISED PRICE.
- Type:
- Townhouse
- Sq.Ft.:
- 1,560
- Status:
- Active
- Beds:
- 3
- Lot size:
- 0.03 Acres
- Year built:
- 2019
- Baths:
- 2.50
- MLS#:
- 24-2736
- Subdivision:
- The Summit
ADDITIONAL INFORMATION
Discover modern mountain living in this like-new, beautifully maintained air conditioned Summit townhome. Featuring urban west architecture, the home boasts wood trim, granite countertops, stylish tile work, and a custom steel staircase, all adding a refined touch. Enjoy relaxing on your private outdoor patio or take a short stroll along the Center Street pathway to reach downtown Victor. Located near year-round recreation at Pole Canyon, this townhome is ideal for both personal use and investment, with short-term rentals allowed. In addition this unit has more parking available than some of the other units in the neighborhood. Solid rental history! Sold fully furnished—Move in or start collecting rent right after closing!
- Type:
- Single Family
- Sq.Ft.:
- 1,667
- Status:
- Active
- Beds:
- 3
- Lot size:
- 0.15 Acres
- Year built:
- 2024
- Baths:
- 2.00
- MLS#:
- 24-2735
- Subdivision:
- Teton Reserve Golf Course
ADDITIONAL INFORMATION
Welcome to 299 Bald Eagle Drive! This new construction home is a continuation of the Golden Eagle phase in the popular Teton Reserve development. This 1,667 SqFt ''Yellowstone'' model features a huge mudroom / laundry area and 3 spacious bedrooms on the main floor with the primary boasting a dual vanity, spacious shower and walk-in closet with separation from the guest bedrooms. The unfinished basement brings an added 1,561 SqFt with room for a future living area, additional storage, 3rd bath and 2 additional bedrooms. Teton Reserve offers a true sense of community with public golf, paved roads, community water and city sewer connections. With warranties backed by a reputable builder, these exciting new homes are slated for completion late 2024. Contract now to reserve your place in line!
$2,400,000
1474 W 550 Unit 1474 Victor, ID 83455
- Type:
- Other
- Sq.Ft.:
- n/a
- Status:
- Active
- Beds:
- n/a
- Lot size:
- 240 Acres
- Baths:
- MLS#:
- 24-2722
ADDITIONAL INFORMATION
This expansive 240-acre property is zoned lowland AG35, offering a unique blend of natural beauty and agricultural potential. The land is interwoven with numerous spring-fed creeks, seasonal waterways, and lush sloughs, creating exceptional wildlife habitat and offering breathtaking vistas ideal for a future homesite. With exceptional water rights dating back to an early priority date of 1891, this property is well-suited for irrigating pastures, cultivating crops, or enhancing onsite water amenities. This rare combination of ample water access and scenic landscapes presents a unique opportunity for sustainable agricultural development, recreation and creation of beautiful, natural spaces.
- Type:
- Condo
- Sq.Ft.:
- 1,061
- Status:
- Active
- Beds:
- 2
- Year built:
- 2006
- Baths:
- 2.00
- MLS#:
- 24-2698
- Subdivision:
- Sage Hen
ADDITIONAL INFORMATION
This is a charming, ground floor 2-Bed, 2-Bath condo in Victor, walking distance to town amenities and the bike path. Granite countertops, stainless appliances, updated light fixtures and bamboo flooring throughout set this property apart from other offerings in its price range. A private back deck allows easy access to an outdoor common area with mature landscaping. Owners also enjoy a convenient designated parking spot, additional guest parking, and a detached one-bay garage.
- Type:
- Single Family
- Sq.Ft.:
- 1,752
- Status:
- Active
- Beds:
- 3
- Lot size:
- 0.23 Acres
- Year built:
- 2004
- Baths:
- 2.00
- MLS#:
- 24-2696
- Subdivision:
- Valley Vista Estates
ADDITIONAL INFORMATION
This spacious 3 bed 2 bath home sits between Victor and Driggs in a great subdivision with a playground and common area. Upon arrival, you are greeted by the attached 3-stall garage, a well-landscaped front yard, and a covered front porch. Inside the home, the open layout is complemented by the real hardwood floors and a fresh coat of paint on the walls. The 12x20 extra living room will make an excellent office or studio. The primary bathroom features dual sinks and a jetted tub. The fenced backyard has both a stamped concrete patio and a wooden deck both overlooking ample yard space. Short-term rentals are allowed. HOA dues are $1,000/year and include water, snow removal for the neighborhood roads, and the common area.
$1,595,000
1454 Buckskin Unit 1454 Victor, ID 83455
- Type:
- Single Family
- Sq.Ft.:
- 4,060
- Status:
- Active
- Beds:
- 3
- Lot size:
- 2.5 Acres
- Baths:
- 2.50
- MLS#:
- 24-2685
- Subdivision:
- Buckskin Ranch
ADDITIONAL INFORMATION
NEW CONSTRUCTION. Picture is a rendering. Stunning 2.5-Acre Corner Lot with Panoramic Mountain Views and 4-Car Garage. Nestled in a peaceful location just minutes from multiple national forest trailheads, this expansive 2.5-acre corner lot offers breathtaking panoramic mountain views and plenty of space for outdoor enthusiasts and hobbyists alike. The property is zoned for horses and provides the perfect setting for those looking to enjoy a serene lifestyle while staying close to nature. The main home boasts a 4-car garage, offering ample storage for vehicles, tools, or recreational equipment. Additionally, a guest house is allowed, giving you the option to build additional living space for family or visitors. Act quickly and pick the colors and finishings of your dream home.
- Type:
- Condo
- Sq.Ft.:
- 1,109
- Status:
- Active
- Beds:
- 2
- Year built:
- 2008
- Baths:
- 2.00
- MLS#:
- 24-2584
- Subdivision:
- Teton Springs
ADDITIONAL INFORMATION
Experience Top-Floor Living with Breathtaking Sunsets at The Palisades, Teton Springs. This elegantly appointed 2-bedroom, 2-bath condominium offers the perfect blend of comfort and convenience. Spanning just over 1,100 square feet, this fully furnished unit features underground parking, additional storage, and easy elevator access. Enjoy stunning sunset views over the Big Hole Mountains from your private deck. With short-term rentals allowed, this property offers both an ideal retreat and a smart investment opportunity. The HOA fees include water, sewer, trash, snow removal, propane, TV, and Internet, ensuring a hassle-free living experience. Don't miss the chance to call this serene mountain oasis your own.
$1,815,000
210 W Center Street Victor, ID 83455
- Type:
- Single Family
- Sq.Ft.:
- 1,005
- Status:
- Active
- Beds:
- 2
- Lot size:
- 3.76 Acres
- Year built:
- 1980
- Baths:
- 1.00
- MLS#:
- 24-2557
ADDITIONAL INFORMATION
3.76 Acres in the heart of Victor, ID — Located on Center St, just west of the only stop light, this property features a cabin on 1-acre zoned NX- Neighborhood Mixed Use and a vacant 2.76-acre building site zoned RM2- Residential Multi-family (high density). The 1,005 sq ft cabin was built in 1980 and has 2 bedrooms, 1 bathroom & city services. The vacant 2.76 acres offers 450 +/- feet of Trail Creek frontage and is zoned RM-2 that allows variety of residential options including single-family, two-family & multi-family.
- Type:
- Single Family
- Sq.Ft.:
- 2,064
- Status:
- Active
- Beds:
- 3
- Lot size:
- 0.33 Acres
- Year built:
- 2011
- Baths:
- 2.25
- MLS#:
- 24-2553
- Subdivision:
- Teton Reserve Golf Course
ADDITIONAL INFORMATION
This beautifully appointed 3-bedroom, 3-bathroom home, complete with an additional .18-acre landscaped lot, offers expansive Teton views from a full-length patio and pergola—ideal for entertaining or relaxation. Enjoy new appliances, a premium Mahogany entry door, high-efficiency Pella windows with interior blinds, programmable Hunter Douglas shades, and a new furnace with air conditioning. Thoughtful enhancements like granite countertops, fresh paint, new carpet, updated cabinet hardware with soft-close features, Wi-Fi sprinkler control, and updated kitchen and bathroom fixtures provide a sophisticated, comfortable, and modern living experience.
- Type:
- Condo
- Sq.Ft.:
- 981
- Status:
- Active
- Beds:
- 2
- Year built:
- 2020
- Baths:
- 1.75
- MLS#:
- 24-2548
- Subdivision:
- Blue Rock Condominiums
ADDITIONAL INFORMATION
Built in 2020, this 2 bedroom, 1 & 3/4 bath condo is just a few minutes walk from Downtown Victor. This property comes fully furnished, right down to the silverware. The bedrooms and bathrooms are spacious. Extra storage room located next to the covered front patio. Whether this will be a first time home, second home, vacation rental or long term rental, the options are many.
$2,449,000
40 Blackfoot Trail Victor, ID 83455
- Type:
- Single Family
- Sq.Ft.:
- 3,211
- Status:
- Active
- Beds:
- 4
- Lot size:
- 0.06 Acres
- Year built:
- 2008
- Baths:
- 4.50
- MLS#:
- 24-2533
- Subdivision:
- Teton Springs
ADDITIONAL INFORMATION
Come home to your cozy mountain cabin where you can step from your back deck into Targhee National Forest! Located on the southern border of Teton Springs this 3200 sq foot luxury log home is being sold furnished. This cabin offers a unique main floor design that opens to a wraparound outdoor living space, featuring beautiful mature landscaping, an outdoor fireplace and hot tub. The great room features vaulted ceilings, a stone fireplace, an open kitchen with large windows offering abundant light and views. The lower level is complete with a separate entrance leading to a guest suite, full bath and bonus living area. This cabin abounds with upgrades including a heated driveway, security system and hydronic heat in the primary and lower-level bathrooms. Located just minutes from world class skiing, fly fishing and mountain biking and all the area has to offer.
- Type:
- Other
- Sq.Ft.:
- n/a
- Status:
- Active
- Beds:
- n/a
- Lot size:
- 2.5 Acres
- Baths:
- MLS#:
- 2170381
- Subdivision:
- FOX MEADOWS-TET
ADDITIONAL INFORMATION
Lot 30 includes 50% of & overlooks a large pond to N and Tetons to E, Surrounded by mountain views to E, W & S with great solar gain. Corner lot affords access drive alternatives. Fox Meadows, one of Teton Valley's Premier developments for those looking for a remarkable setting without stringent architectural requirements or a demanding homeowners association. 1800 sq ft minimum, community has variety of custom homes, all with unique design and character, offers breathtaking setting in a convenient location. Over 10 lined ponds created by natural streams provide cover for a variety of wildlife who frequent the neighborhood. Underground electric, telephone and fiber optic conduit, with shallow well depths approx 100 feet, and no issues with septic installation on this site.
$4,200,000
64 Rammell Road Victor, ID 83455
- Type:
- Single Family
- Sq.Ft.:
- 4,285
- Status:
- Active
- Beds:
- 4
- Lot size:
- 0.74 Acres
- Year built:
- 2024
- Baths:
- 4.25
- MLS#:
- 24-2502
- Subdivision:
- Teton Springs
ADDITIONAL INFORMATION
The stunning architecture of this newly constructed ultimate luxury mountain modern designer home is heavily influenced by the natural surroundings of the mountain landscape. The home's design incorporates rustic elements, natural earthy organic colors, moody & warm textures, with the clean lines, minimal ornamentation, and integrated outdoor living spaces is what you'll find on the exterior and interior of this property. A unique blend of modern, rustic and old world elements, large, exposed timbers help create a warm and inviting atmosphere, as well as a strong connection to the surrounding landscape. A key element of the exterior of this mountain modern design that catches your eye is the A frame coves that are concaved and frame the large floor to ceiling windows. Giving depth and beautiful curb appeal. This allows for greater control of natural light throughout the interior. It also provides shading and protection from the sun, which increases the energy efficiency of this home. The walkway to the grand entrance large square concrete pads sets this home apart from others. The stone paver driveway adds a traditional touch that blends nicely with the contrasting white and grey barn wood siding, the contemporary black windows, industrial black fixtures and a combination of black metal and black composite shingle roofing. The home offers a variety of different areas for outdoor living, such as dining, lounging, or even outdoor cooking. Expansion stone patios for the entry ways covered porch and the back yard has a 1100 square foot stone patio. An extension from the kitchen and additional access from the hallway just off the lounge room and wine room. The indoor living space from every angle takes in tranquil views. The Big Hole Mountain Range to the West, the Smith Canyon National forest to South. If you love to golf your just steps to the 18th hole of the Bronze Buffalo Championship Course & Nelson Par 3 world-class golf experience. This Mountain modern interior has an open floor plan, cathedral ceilings, and large windows that invite the outdoors in. The focus is on all the natural materials used throughout with a twisted of old world charm. Brick accent wall in the kitchen, rustic antler chandelier, stone counter tops, modern fixtures, natural stone gas fireplace, stainless steel top drawer appliances a chef delights. Oak wood flooring, exposed timber beams, tough and grove wood ceilings that all blends nicely with the Venetian walls. The home is spacious with a total of 4,285 square feet, four bedrooms, five bathrooms, and an oversized two garage. The layout, floor plan was well thought out. Everything you need is on the main floor. Office, lounge room, wine room, powder room, mudroom room that leads to an oversized two car garage, a main floor laundry and a luxurious kitchen that overlooks the dining area and gathering room with fireplace. Second story staircase with illuminating lights, glass chandelier is an eye catcher and leads you to an open den area to be used as your choice. Two guest suites with their own ensuite baths are tucked away at opposite ends of the den space. The use of natural materials wood, stone, metal, textiles, glass, natural fibers and leather in this home are all timeless and in conjunction with neutral, earthy color palettes, modern elements that create an inviting ambiance with luxury in mind. The location ideal. A short twenty minute drive to Jackson Hole, Wyoming. Forty minutes to Grand Targhee Mountain Resort, Alta, Wyoming. Surrounding by Teton Valley, Idaho's endless array of true mountain adventures, activities from equestrian, fly-fishing, hiking, biking, skiing, and plenty of fine restaurants to dine at, or enjoy the community art fairs, live music in the city parks, and farmer markets. This sophisticated residence offers the perfect blend of elegance and nature, making it the ultimate retreat for those seeking luxury modern mountain living at its finest.
$899,000
8234 Cutthroat Lane Victor, ID 83455
- Type:
- Single Family
- Sq.Ft.:
- 1,896
- Status:
- Active
- Beds:
- 5
- Lot size:
- 0.41 Acres
- Year built:
- 2016
- Baths:
- 2.75
- MLS#:
- 24-2481
- Subdivision:
- Brookside Hollow
ADDITIONAL INFORMATION
Enjoy the incredible views of the Big Hole Mountains from this newer, high quality home in desirable Brookside Hollow. Gorgeous hickory floors, high end appliances, propane fireplace, & a well designed floor plan with 5 bedrooms, and 3 bathrooms make this home both beautiful & functional. The partially finished basement has functional space & the rest is an open canvas for your ideas. City water/sewer, paved roads, & city maintained streets add convenience. Close to Jackson & also close to the charming town of Victor and Victor schools, parks, and hiking/biking trails. Enjoy Big Hole sunsets from the kitchen windows and back deck. The yard is well landscaped with a sprinkler system. The primary view corridor to the west abuts a large acreage currently zoned for 1 home per 5 acres.
$1,625,000
386 Royal Elk Circle Victor, ID 83455
- Type:
- Single Family
- Sq.Ft.:
- 2,950
- Status:
- Active
- Beds:
- 4
- Lot size:
- 0.34 Acres
- Year built:
- 2024
- Baths:
- 4.00
- MLS#:
- 24-2480
- Subdivision:
- Teton Reserve Golf Course
ADDITIONAL INFORMATION
New construction complete on a custom site in Teton Reserve overlooking the Teton Range and the 9th fairway. This custom floor plan is designed to blend modern aesthetic with the high end nature of this paved community. 386 Royal Elk borders open space on one of the community's large custom home lots. The floor plan offers ground floor living with every bedroom featuring an ensuite, an open concept living layout, a large bonus room with private bath upstairs, perfect for a bunk room or large private office. Quality, custom finishes include modern alder cabinets, quartz countertops, Pella windows, a stone fireplace and much more. The ''Reserve'' features a public, HOA owned course with relaxed amenities and a winter Nordic track.
$1,495,000
7872 House Top Lane Victor, ID 83455
- Type:
- Single Family
- Sq.Ft.:
- 4,604
- Status:
- Active
- Beds:
- 6
- Lot size:
- 0.37 Acres
- Year built:
- 2007
- Baths:
- 4.00
- MLS#:
- 2170176
- Subdivision:
- MOUNTAIN SHADOWS-TET
ADDITIONAL INFORMATION
Discover the epitome of valley living in this exquisite custom-built home nestled in the heart of Victor. Boasting 6 spacious bedrooms and 4 elegant bathrooms, this residence is designed for comfort and functionality. Step inside and be greeted by the rich warmth of hickory wood floors that flow seamlessly throughout the main living area. The craftsmanship is evident in every detail throughout the home, from the alder wood trim and cabinetry to the granite countertops and travertine tile that grace the kitchen and bathrooms. The home features a spacious main level primary suite, 5 guest bedrooms, and a total of 4 separate living areas, providing ample space for all your home entertainment needs. With access to city utilities, and walking distance to downtown, this home provides an extraordinary opportunity to enjoy the best of small-town living, right within the city limits of Victor. With close proximity to world class skiing, hiking, fishing and more, this home provides all the elbow room you need to enjoy the best Teton Valley has to offer.


The data relating to real estate for sale on this web-site comes in part from the Internet Data Exchange Program of Teton Board of Realtors. Teton Board of Realtors deems information reliable but not guaranteed.
Victor Real Estate
The median home value in Victor, ID is $670,900. This is higher than the county median home value of $638,300. The national median home value is $338,100. The average price of homes sold in Victor, ID is $670,900. Approximately 58.82% of Victor homes are owned, compared to 27.35% rented, while 13.83% are vacant. Victor real estate listings include condos, townhomes, and single family homes for sale. Commercial properties are also available. If you see a property you’re interested in, contact a Victor real estate agent to arrange a tour today!
Victor, Idaho 83455 has a population of 3,315. Victor 83455 is more family-centric than the surrounding county with 54.28% of the households containing married families with children. The county average for households married with children is 44.54%.
The median household income in Victor, Idaho 83455 is $63,500. The median household income for the surrounding county is $75,837 compared to the national median of $69,021. The median age of people living in Victor 83455 is 32.3 years.
Victor Weather
The average high temperature in July is 78.3 degrees, with an average low temperature in January of 9 degrees. The average rainfall is approximately 20.3 inches per year, with 110 inches of snow per year.






