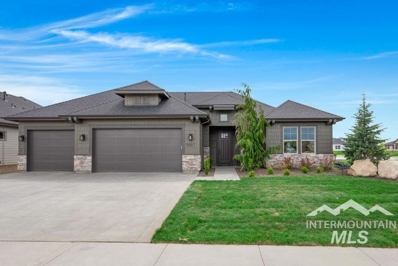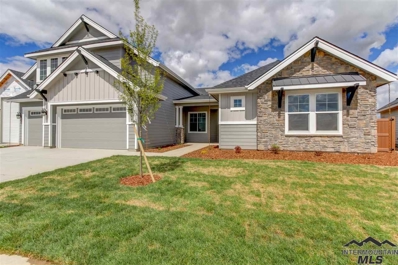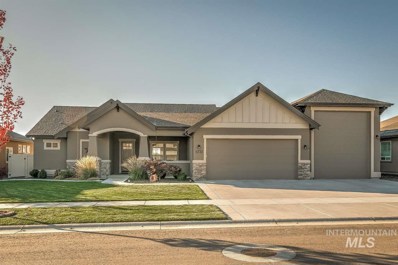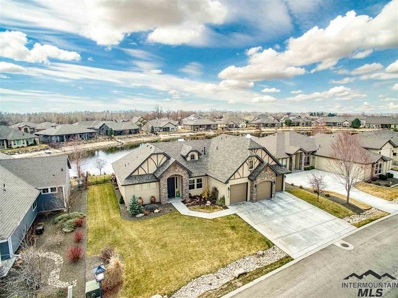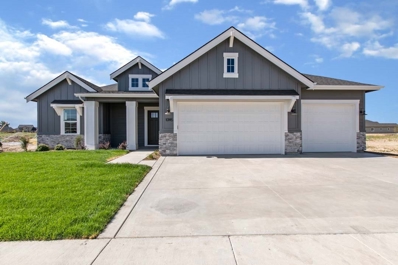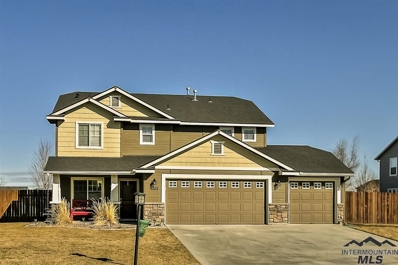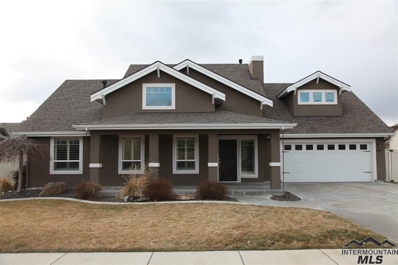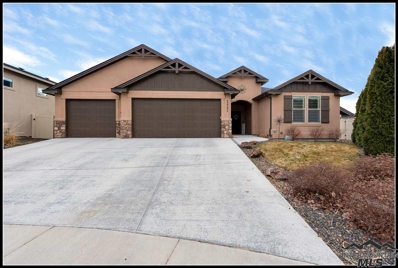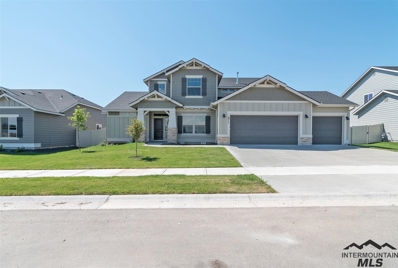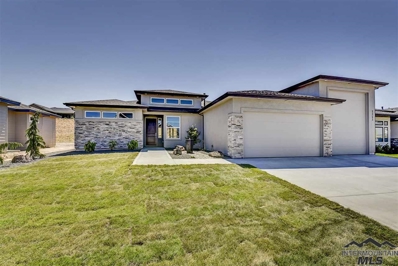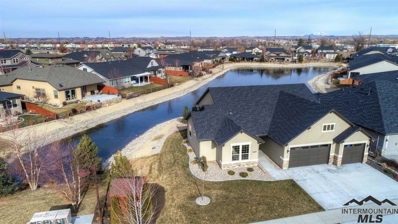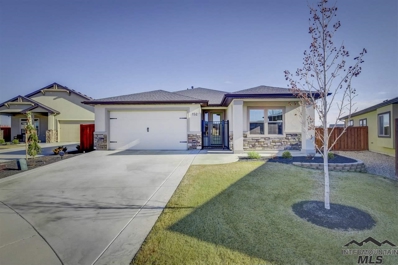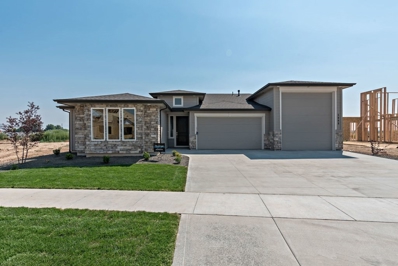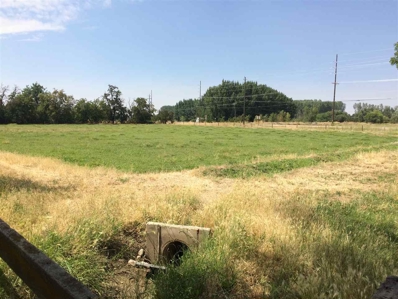Star ID Homes for Sale
$549,900
9987 W Andromeda Dr Star, ID 83669
- Type:
- Single Family
- Sq.Ft.:
- 2,529
- Status:
- Active
- Beds:
- 3
- Lot size:
- 0.22 Acres
- Year built:
- 2019
- Baths:
- 2.50
- MLS#:
- 98724551
- Subdivision:
- Heron River
ADDITIONAL INFORMATION
Berkeley Building Company presents the Albany, 2019 Spring Parade Home! Impeccable design w/quality construction & craftsmanship throughout! This stunning home backs up to a lake providing an incredibly tranquil setting from many different rooms; maximizing the view w/expansive sliding glass doors & large windows. Home features a beautiful master retreat & master bath w/large walk-in closet connecting to the laundry. Spacious bonus room with amazing view of the lake! Includes incredible outdoor kitchen!
- Type:
- Single Family
- Sq.Ft.:
- 3,458
- Status:
- Active
- Beds:
- 3
- Lot size:
- 0.24 Acres
- Year built:
- 2019
- Baths:
- 2.50
- MLS#:
- 98724488
- Subdivision:
- Heron River
ADDITIONAL INFORMATION
The Bennett by Coleman Homes is a gorgeous brand new single-story home with a upstairs bonus room. The entry opens next to the den followed by the formal dining room. The large kitchen faces the great room and cozy fireplace. The master suite has a huge closet, soaking tub, and a full tile shower. Donât forget the 4-car garage to top of the list of impressive features. Front yard landscape to be completed by builder.
$459,900
11733 W Pristinebrook Star, ID 83669
- Type:
- Single Family
- Sq.Ft.:
- 2,406
- Status:
- Active
- Beds:
- 3
- Lot size:
- 0.24 Acres
- Year built:
- 2016
- Baths:
- 2.50
- MLS#:
- 98723714
- Subdivision:
- The Lakes At Pristine Meadows
ADDITIONAL INFORMATION
This lovely home has an open floor plan concept with stained beam ceilings and stone fireplace. Spacious master Bedroom and Bathroom with Title walk in shower. Quartzite kitchen counters and hardwood floors. Stainless Steel Appliances with Double Ovens. Quartz bathroom counters and porcelain tile floors including showers and tubs. Built in desk includes upper cabinets. RV Bay size 15'6w X 40ft L with 50 Amp RV Service. Back yard features a covered patio and 20 Amp Hot tub service. No Rear Neighbors!
- Type:
- Single Family
- Sq.Ft.:
- 2,456
- Status:
- Active
- Beds:
- 3
- Lot size:
- 0.23 Acres
- Year built:
- 2013
- Baths:
- 3.50
- MLS#:
- 98722788
- Subdivision:
- Pinewood Lakes
ADDITIONAL INFORMATION
Peaceful & calming water views! Gated community, pond, and view of waterfall. This is a beautiful floor plan from Cambridge Homes - single level w/upstairs large 3rd bedroom or bonus room or flexible space with own bathroom & closet. Features 2 beautiful master suites on each wing of the house. Spacious den/office. Quality amenities throughout the home. Alder cabinets stained "Barnwood" in kitchen and bathrooms, hardwood floors, tile in master bath, large kitchen island and double pantry, stone fireplace.
$519,900
10145 W Shumard Dr. Star, ID 83669
- Type:
- Single Family
- Sq.Ft.:
- 2,763
- Status:
- Active
- Beds:
- 3
- Lot size:
- 0.23 Acres
- Year built:
- 2019
- Baths:
- 2.50
- MLS#:
- 98722603
- Subdivision:
- Target:Lake Point
ADDITIONAL INFORMATION
The Alameda by Berkeley Building Co; impeccable design with quality construction & craftsmanship throughout! This stunning Hamptons styled, single-level home backs up to a lake providing an incredibly tranquil setting. The open floor plan concept maximizes the lake view with expansive sliding glass doors for indoor-outdoor living. Master retreat with access to the laundry room & mud room configuration. HERS rating and conditioned crawlspace provide an energy efficient home.
$299,900
12172 W Havencrest Dr Star, ID 83669
- Type:
- Single Family
- Sq.Ft.:
- 2,011
- Status:
- Active
- Beds:
- 4
- Lot size:
- 0.29 Acres
- Year built:
- 2006
- Baths:
- 2.50
- MLS#:
- 98721073
- Subdivision:
- Havencrest
ADDITIONAL INFORMATION
Beautiful home in amazing condition on a HUGE corner lot! What more could you possibly need?! 3 car garage, south facing with tons of natural light and the warm winter sun to melt the snow off your driveway. You're welcomed by a very open floor plan with the kitchen, dining and family room areas working together to make a wonderful space for entertaining or relaxing with the family. This home has been very well taken care of and is move in ready...No waiting for a long build job! Come take a look ASAP!
$399,900
373 S Winslow Bay Way Star, ID 83669
- Type:
- Single Family
- Sq.Ft.:
- 2,552
- Status:
- Active
- Beds:
- 4
- Lot size:
- 0.2 Acres
- Year built:
- 2013
- Baths:
- 2.50
- MLS#:
- 98719915
- Subdivision:
- Pinewood Lakes
ADDITIONAL INFORMATION
Beautiful 4 bedroom, 3 bath, 4 car garage home located in the Pinewood Lakes subdivision. Walker Building Custom! Granite counters, nice kitchen with pantry. Gas fireplace, main level master bedroom, and an upstairs great room. Vinyl fencing, with nice landscaping.Desireable Pinewood Lakes offers Parks,Pool,Walking Paths! Huge garage can handle 4 vehicles W Additional RV Parking on the side -Gated!
- Type:
- Single Family
- Sq.Ft.:
- 1,969
- Status:
- Active
- Beds:
- 3
- Lot size:
- 0.24 Acres
- Year built:
- 2015
- Baths:
- 2.00
- MLS#:
- 98719769
- Subdivision:
- Roselands
ADDITIONAL INFORMATION
Upgraded executive single level 3 bedroom home in Star. No backyard neighbors & beautiful views of the mountains (Bogus). Has all the upgrades. Gourmet kitchen w/ 5x8 granite island w/ seating, double ovens, 5-burner gas range, walk-in pantry. Rare insulated, finished 4-Car Garage (w/ back drive thru door). Large master w/ soaker tub, walk-in shower, large walk-in closet that connects to laundry room! Huge 30x12 covered patio to enjoy your private 1/4 acre backyard. 3D floor plan available! Won't last long!
$389,990
11923 W Pavo Ct. Star, ID 83669
- Type:
- Single Family
- Sq.Ft.:
- 2,700
- Status:
- Active
- Beds:
- 5
- Lot size:
- 0.21 Acres
- Year built:
- 2019
- Baths:
- 2.50
- MLS#:
- 98719539
- Subdivision:
- Fallbrook
ADDITIONAL INFORMATION
Welcome to the Vallejo 2700! Enjoy your private retreat with the spacious, main-level, master bedroom. Upstairs bedrooms and a large bonus loft offer room for projects. Our homes are built with new high efficiency building codes. Price includes 4 car garage, upgraded cabinets, sun valley wall texture, dual vanity, vinyl floors, and more. RCE-923
$522,900
2311 N Starhaven Ave. Star, ID 83669
- Type:
- Single Family
- Sq.Ft.:
- 2,927
- Status:
- Active
- Beds:
- 4
- Lot size:
- 0.23 Acres
- Year built:
- 2019
- Baths:
- 3.50
- MLS#:
- 98719254
- Subdivision:
- The Lakes At Pristine Springs
ADDITIONAL INFORMATION
The Henry's Fork by Big Springs Construction has everything! The open kitchen is an entertainer's dream with huge island, massive pantry, double ovens & gas cook top. The great room boasts a full stone fireplace, custom cabinetry, ceiling detail & large double sliding door that allows the living space to flow right onto the large covered patio. Amazing master suite, large 2nd master & a dedicated office that could be a 5th bedroom. Home is complete with 43' deep, 13.5' tall RV bay. Photos similar.
$449,900
9420 W Wildbranch Dr. Star, ID 83669
- Type:
- Single Family
- Sq.Ft.:
- 2,231
- Status:
- Active
- Beds:
- 3
- Lot size:
- 0.18 Acres
- Year built:
- 2015
- Baths:
- 2.50
- MLS#:
- 98718851
- Subdivision:
- Heron River
ADDITIONAL INFORMATION
Beautiful newer home in the Heron River community. BETTER THAN NEW! Well-designed plan to maximize living space. Excellent water feature views overlooking community pond and fountain. Home features hardwood floors, granite counter tops, upgraded Bosch appliances, remote-controlled patio and master bath blinds, all other blinds up-down, central vac system, water softener, whole-house humidifier & much more. Secondary bedrooms share Jack & Jill bath for total privacy. Open floor plan with large Great Room!
$345,000
152 S Tresa Ave Star, ID 83669
- Type:
- Single Family
- Sq.Ft.:
- 1,695
- Status:
- Active
- Beds:
- 3
- Lot size:
- 0.16 Acres
- Year built:
- 2017
- Baths:
- 2.00
- MLS#:
- 98717954
- Subdivision:
- Heron River
ADDITIONAL INFORMATION
Great opportunity to own this East facing, practically brand new home in the desirable Heron River subdivision! This Ted Mason build features a great layout w/beautiful hardwood floors throughout, lots of windows for an abundance of light & a Master Suite w/large walk-in closet & dual vanities. The open kitchen includes a large island w/granite counters, SS appliances, pantry & tile backsplash. HOAs cover basic internet, snow removal, front & back lawn irrigation & maintenance, and more!
$479,000
1180 N Cygnus Way Star, ID 83669
- Type:
- Single Family
- Sq.Ft.:
- 2,568
- Status:
- Active
- Beds:
- 4
- Lot size:
- 0.18 Acres
- Year built:
- 2019
- Baths:
- 3.00
- MLS#:
- 98712749
- Subdivision:
- Waterview Estates
ADDITIONAL INFORMATION
The Abbi Marie by Big Springs Construction boasts high end finishes in a thoughtful, sought after plan. Perfect for entertaining, the open great room & kitchen feature alder ceiling beams, custom cabinetry, stainless double oven appliance pkg & a huge pantry. The master suite includes roll-in full tile shower, soaker tub & large WIC. Home is complete with large guest suite, full size RV bay with rear roll up door. Incredible lot backs up to running water & boasts a mountain view. Photos are similar.
$799,999
12675 State Street Star, ID 83669
- Type:
- Other
- Sq.Ft.:
- 2,480
- Status:
- Active
- Beds:
- 2
- Lot size:
- 7.1 Acres
- Year built:
- 1910
- Baths:
- 4.00
- MLS#:
- 98704230
- Subdivision:
- 0 Not Applicable
ADDITIONAL INFORMATION
Comprehensive plan provides for commercial use, Sewer runs along Hwy 44 in front of the property, Albertsons is coming soon across Hwy 44, Traffic Counts: Hwy 44- Can Ada Rd 8,500 (2017), ± 450 feet of Hwy 44 (State St.) frontage, Property to the East is also available

The data relating to real estate for sale on this website comes in part from the Internet Data Exchange program of the Intermountain MLS system. Real estate listings held by brokerage firms other than this broker are marked with the IDX icon. This information is provided exclusively for consumers’ personal, non-commercial use, that it may not be used for any purpose other than to identify prospective properties consumers may be interested in purchasing. 2024 Copyright Intermountain MLS. All rights reserved.
Star Real Estate
The median home value in Star, ID is $568,600. This is higher than the county median home value of $493,100. The national median home value is $338,100. The average price of homes sold in Star, ID is $568,600. Approximately 82.64% of Star homes are owned, compared to 15.39% rented, while 1.97% are vacant. Star real estate listings include condos, townhomes, and single family homes for sale. Commercial properties are also available. If you see a property you’re interested in, contact a Star real estate agent to arrange a tour today!
Star, Idaho has a population of 10,929. Star is more family-centric than the surrounding county with 36.78% of the households containing married families with children. The county average for households married with children is 34.11%.
The median household income in Star, Idaho is $75,120. The median household income for the surrounding county is $75,115 compared to the national median of $69,021. The median age of people living in Star is 39.9 years.
Star Weather
The average high temperature in July is 92 degrees, with an average low temperature in January of 22.6 degrees. The average rainfall is approximately 11.9 inches per year, with 9.5 inches of snow per year.
