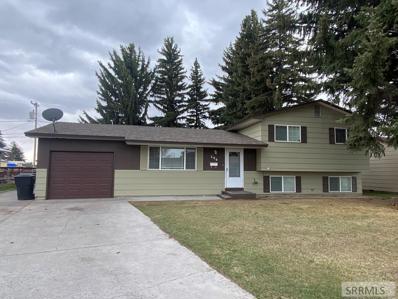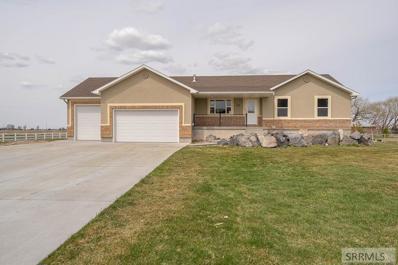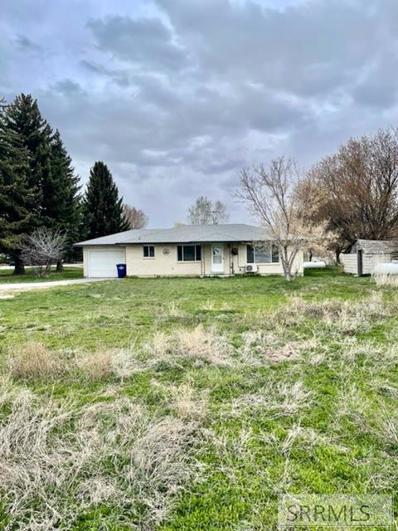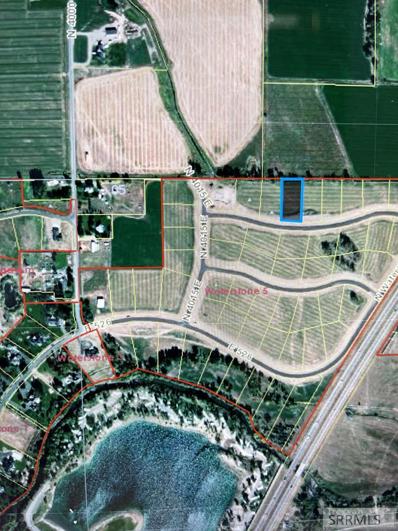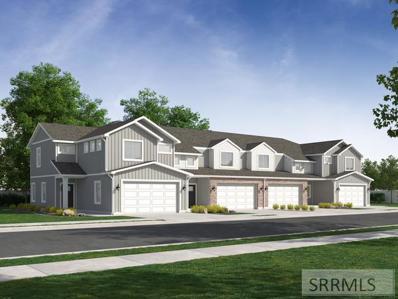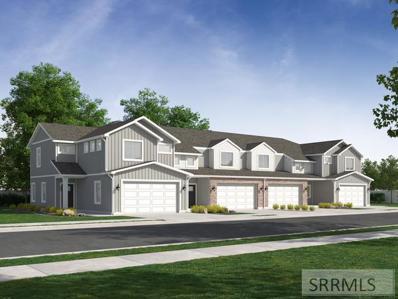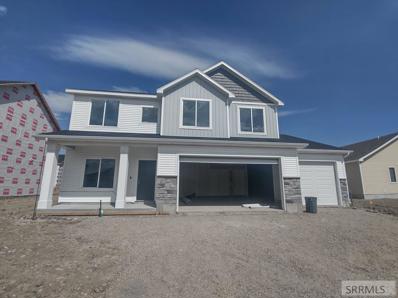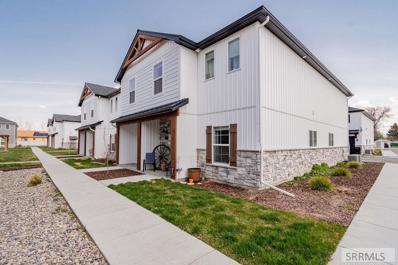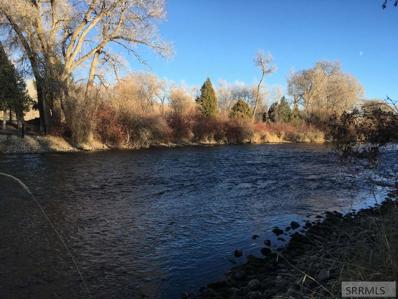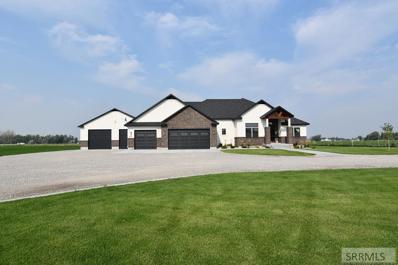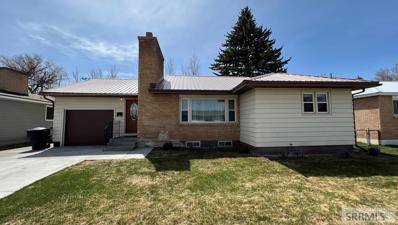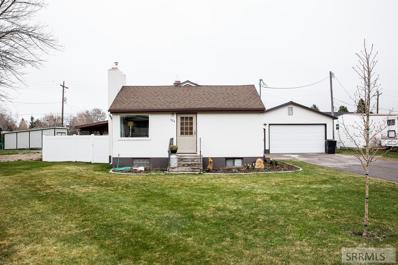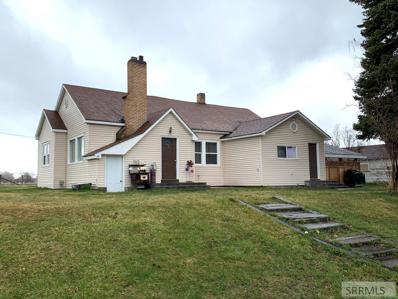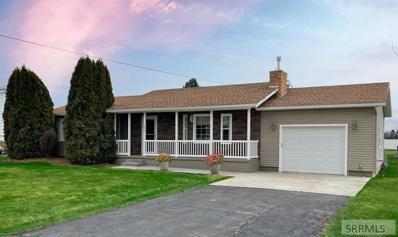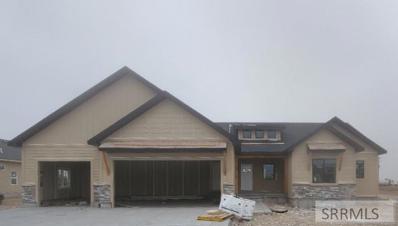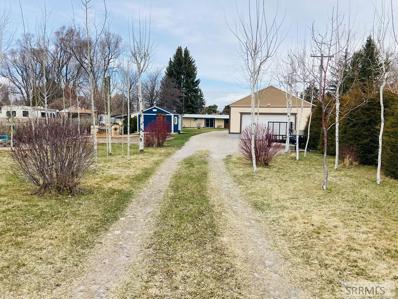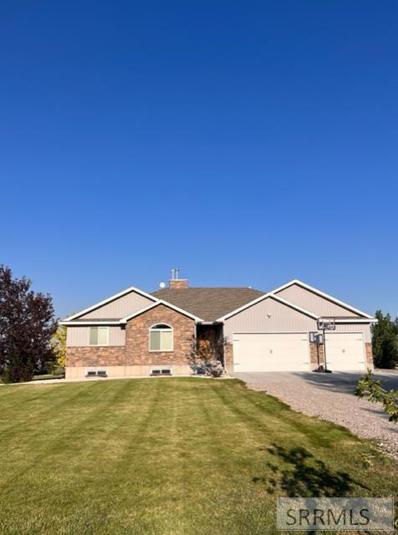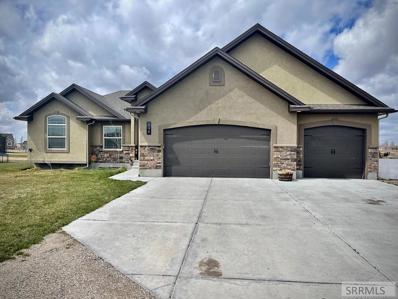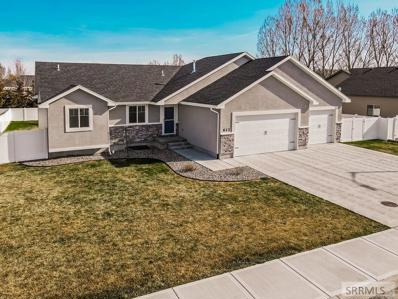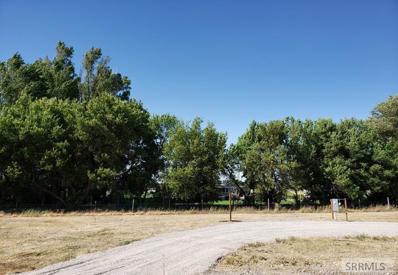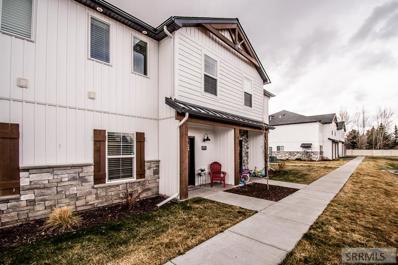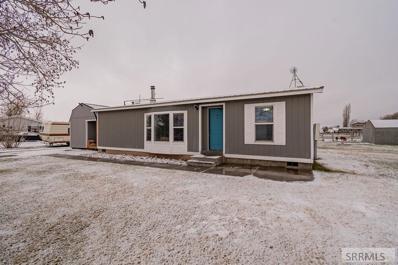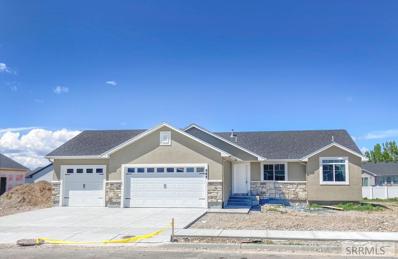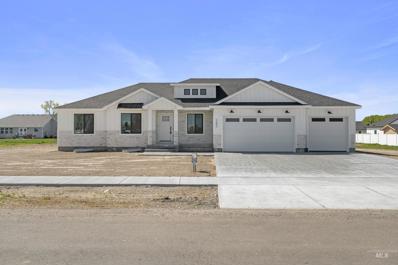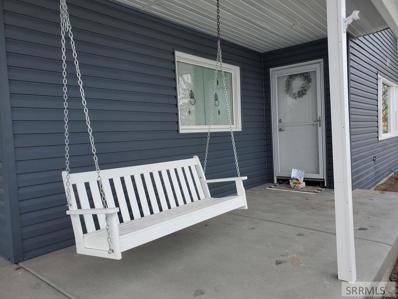Rigby ID Homes for Sale
$335,000
296 Dove Avenue Rigby, ID 83442
- Type:
- Single Family
- Sq.Ft.:
- 1,652
- Status:
- Active
- Beds:
- 4
- Lot size:
- 0.2 Acres
- Year built:
- 1974
- Baths:
- 2.00
- MLS#:
- 2143704
- Subdivision:
- Josiah Call-Jef
ADDITIONAL INFORMATION
LOCATION IDEAL!! Come See This Charming 4 Bed/ 2 Bath Home Located in Small Town Rigby in Quiet Cul-De-Sac!!! Completely Updated and Remodeled Kitchen Boasting New Cabinetry, Epoxy Countertops, New Fixtures, and Farmhouse Style Sink!! Brand New Vinyl Flooring, New Carpet, Trim, and Paint Throughout the Home!! Tile Flooring and Tile Shower in Upstairs Bathroom. Brand New Blinds Just Installed!! New Vinyl Windows, Furnace, and New Roof- ALL Installed Less Than Three Years Ago!!! Wood Burning Stove in Lower Third Level to Help Supplement Utility Costs!! Spacious Crawl Space For Lots of Extra Storage!! Exterior of Home Painted Three Years Ago. Large Established Yard With Tall Mature Trees For Added Shade In The Summertime!! Fully Fenced in Backyard, Auto Sprinkler System, and Shed in Backyard Included. Lots of Love, Labor, and Time Put Into This One!!! So Many Extras!!
$650,000
3703 E 337 N Rigby, ID 83442
- Type:
- Single Family
- Sq.Ft.:
- 3,368
- Status:
- Active
- Beds:
- 7
- Lot size:
- 1.03 Acres
- Year built:
- 2020
- Baths:
- 4.00
- MLS#:
- 2143691
- Subdivision:
- Woodhaven Creek-Jef
ADDITIONAL INFORMATION
Beautiful new listing in Rigby on 1 acre! Built in 2020, this home is practically new and provides you with a fully finished walk-out basement, full sprinkler system/landscaping, and the perfect spot on the back of lot for a shop. Stepping inside from the covered porch you are greeted with a bright living room with vaulted ceilings that flows into the spacious kitchen/dining area. Your new kitchen is perfectly set up for your family or entertaining with gorgeous custom distressed staggered cabinetry, granite counters, and stainless steel appliances. The spacious dining room offers access to your massive back deck, which will be the ideal spot for those summer BBQ's while the kids play in the backyard. The laundry room features a convenient 1/2 bath, as well as upper cabinetry. There are 3 bedrooms and 2 full baths on the main including your stunning master suite with tray ceiling and walk-in closet. The master bath is dressed in tile and granite with double vanity. jetted tub, and walk-in shower. Your walk-out basement offers a family room with wet bar, and a large concrete patio with fire pit just outside. There are 4 additional bedrooms downstairs, as well as a full bathroom with tile floors and granite counter. This home is perfectly set up, just move in and enjoy!
$275,000
210 N 4700 E Rigby, ID 83442
- Type:
- Single Family
- Sq.Ft.:
- 1,100
- Status:
- Active
- Beds:
- 2
- Lot size:
- 1.3 Acres
- Year built:
- 1910
- Baths:
- 1.00
- MLS#:
- 2143678
- Subdivision:
- None
ADDITIONAL INFORMATION
This completely remodeled modern farmhouse is set in the countryside at the corner of Archer Hwy & the road to Heise Hot Springs and Kelley Canyon Ski Resort! It's a perfect location to raise your family, have livestock, use as an investment/rental or to build your dream house. This 2 bed 1 bath brick home is adorable and is in perfect shape. - On acreage with NO Covenants - Currently being use for Air BNB - Completely remodeled with high end appliances and finishes. There are so many options with this home. It's currently being used as an Air BNB with great rental history and would be a turnkey rental for you.
$109,900
Lot 4 E 545 N Unit 4 Rigby, ID 83442
- Type:
- Other
- Sq.Ft.:
- n/a
- Status:
- Active
- Beds:
- n/a
- Lot size:
- 1.05 Acres
- Baths:
- MLS#:
- 2143660
- Subdivision:
- Waterstone-Jef
ADDITIONAL INFORMATION
Brand new Waterstone Division! Roads have just been put in leading to the perfect place to build your dream home! You are just minutes away from Rigby Lake, Jefferson Hills Golf Course, and Hwy 20 leading to Rexburg and Idaho Falls.
- Type:
- Condo/Townhouse
- Sq.Ft.:
- 1,610
- Status:
- Active
- Beds:
- 3
- Lot size:
- 0.02 Acres
- Year built:
- 2022
- Baths:
- 3.00
- MLS#:
- 2143640
- Subdivision:
- Hailey Creek Professional Park-Jef
ADDITIONAL INFORMATION
These gorgeous, spacious Hailey Creek town homes are a must see! Beautifully built, you can have a modern home with the luxurious fixtures you have been looking for. The spacious kitchen is appointed with a large island, custom cabinetry, granite counter tops and Whirlpool appliances including an electric range, dishwasher, microwave, and refrigerator. LED recessed lighting can be found throughout the home, along with an oversize 2-car garage, WIFI smart thermostats and plenty of storage. A powder room is located on the main level to provide convenience and ease. All bedrooms are located on the upper level. The bedrooms offer large closets and picture windows. Each townhome will also have a 12x12 fully fenced area in the back. Peace of mind is important when purchasing a new home, which is why the builder includes a comprehensive 2 year warranty! Call for a tour today! Estimated completion 1/15/2021
- Type:
- Condo/Townhouse
- Sq.Ft.:
- 1,610
- Status:
- Active
- Beds:
- 3
- Lot size:
- 0.02 Acres
- Year built:
- 2022
- Baths:
- 3.00
- MLS#:
- 2143638
- Subdivision:
- Hailey Creek Professional Park-Jef
ADDITIONAL INFORMATION
These gorgeous, spacious Hailey Creek town homes are a must see! Beautifully built, you can have a modern home with the luxurious fixtures you have been looking for. The spacious kitchen is appointed with a large island, custom cabinetry, granite counter tops and Whirlpool appliances including an electric range, dishwasher, microwave, and refrigerator. LED recessed lighting can be found throughout the home, along with an oversize 2-car garage, WIFI smart thermostats and plenty of storage. A powder room is located on the main level to provide convenience and ease. All bedrooms are located on the upper level. The bedrooms offer large closets and picture windows. Each townhome will also have a 12x12 fully fenced area in the back. Peace of mind is important when purchasing a new home, which is why the builder includes a comprehensive 2 year warranty! Call for a tour today! Estimated completion 1/15/2021
$449,900
935 Jaylee Drive Rigby, ID 83442
- Type:
- Single Family
- Sq.Ft.:
- 2,487
- Status:
- Active
- Beds:
- 4
- Lot size:
- 0.16 Acres
- Year built:
- 2022
- Baths:
- 3.00
- MLS#:
- 2143627
- Subdivision:
- Hailey Creek-Jef
ADDITIONAL INFORMATION
Exceptional NEW contemporary home located in the highly desirable Rigby area! This Huntington plan welcomes you with an office located next to the entry door. You will find an elegant living room, dining room, kitchen with a center island, and top of the line whirlpool appliances. Make entertaining easy with a powder room located on the main floor. On your way up the stairs, you will notice the oversized window boasting views of the beautiful nature that surrounds you. All 4 bedrooms are located upstairs, including the fabulous master suite with a spa-like bathroom and generously-sized walk-in closet. Enjoy the large flex room with plenty of windows providing natural light throughout the home. The laundry room, conveniently located on the second floor divides the master from the secondary bedrooms creating comfort and privacy. Attention to detail abounds throughout the open floor plan and carefully selected finishes. Additional features include Gas fireplace, 3rd car garage bay, extra windows in the great room. Peace of mind is important when purchasing a new home, which is why the builder includes a comprehensive 2 year warranty! Seller to contribute up to 2% of purchase price towards buyers closing costs, pre-paids, Call for a tour today! Estimated completion 6/22/2022
$310,000
359 N 3rd W Unit 202 Rigby, ID 83442
- Type:
- Condo/Townhouse
- Sq.Ft.:
- 1,484
- Status:
- Active
- Beds:
- 3
- Lot size:
- 0.11 Acres
- Year built:
- 2019
- Baths:
- 3.00
- MLS#:
- 2143624
- Subdivision:
- Sweetwater-Jef
ADDITIONAL INFORMATION
Are you ready to live in Rigby? Well we've got the perfect townhouse for you. This home is located in the heart of Rigby. Its 3 Bedroom 2 bathrooms and features a very open floor plan on the main floor. The kitchen features blue cabinets, a large island, and granite countertops. The half bathroom is on the main floor making it easy to access for visiting guests along with a large pantry for extra kitchen storage. The upstairs features a very large master bedroom with a master bathroom suite. Not only that you'll also walk into a large master closet. Some of our favorite features of the master bathroom are the beautiful flooring and blue cabinets along with double vanity. Upstairs level offers two more bedrooms, a bathroom, and a laundry room
$265,000
350 N 4456 E Rigby, ID 83442
- Type:
- Other
- Sq.Ft.:
- n/a
- Status:
- Active
- Beds:
- n/a
- Lot size:
- 1.32 Acres
- Baths:
- MLS#:
- 2143614
- Subdivision:
- Woodland Lake Estates-Jef
ADDITIONAL INFORMATION
About 95 minutes from Yellowstone and Teton National Parks, yet only 10-20 minutes from Costco, top-notch restaurants and hospitals, this gorgeous riverfront estate represents the very best of Rocky Mountain living. The lot sits on 1.32 acres nestled in the woods at the back of one of Idaho's most beautiful gated communities. It has over 200 feet of water frontage and several mature trees making it a beautiful setting for your dream home. Woodland Lakes subdivision is a gated community. The subdivision has a beautiful landscaped gated entry. The subdivision is peaceful, quiet and tranquil. One of the first views as you enter the subdivision is a large pond, waterfalls, and landscaped areas. The building pad on the lot is certified above the FEMA floodplain, eliminating the need for flood insurance. Gated: Remote/Code entry HOA: $75 monthly
$1,349,995
223 N 4300 E Rigby, ID 83442
- Type:
- Single Family
- Sq.Ft.:
- 5,186
- Status:
- Active
- Beds:
- 6
- Lot size:
- 4.82 Acres
- Year built:
- 2019
- Baths:
- 3.00
- MLS#:
- 2143613
- Subdivision:
- None
ADDITIONAL INFORMATION
Gorgeous custom home on 5 acres with water rights! This stunning home features large gorgeous windows and 12 foot coffered ceilings and beautiful hardwood floors. Living Room has a gorgeous gas fireplace with built in cabinets. A chef's dream, the Kitchen features a huge center island, granite counter tops, gas stove and double ovens, large pantry, and custom cabinets. The Dining room and living room's stunning windows invites tons of natural light and gives views of the beautiful backyard and gorgeous sunsets. The Master suite features a huge walk in closet and master bathroom features a soaking tub, double sinks, separate shower, and toilet room. In the basement there is a large family room/game area. There are 3 bedrooms and a full bath with separate bathtub and toilet from the vanity. There is also an exercise room with beautiful glass double doors, big storage room, and cold storage. Outside is a dream! With a huge covered deck you will love entertaining friends and family and enjoying the gorgeous views. Beautifully landscaped with sprinkler system, flower beds, and circle driveway. The big 48X72 shop has matching exterior to the house with stucco and brick is the perfect place to park you RV or Boat. Home has so many extras!!
$365,000
145 Ramona Avenue Rigby, ID 83442
- Type:
- Single Family
- Sq.Ft.:
- 2,249
- Status:
- Active
- Beds:
- 5
- Lot size:
- 0.13 Acres
- Year built:
- 1960
- Baths:
- 4.00
- MLS#:
- 2143607
- Subdivision:
- Abram Ward-Jef
ADDITIONAL INFORMATION
As you see this picture on the outside, just wait until you take a look on the inside. This 5 bedroom 2 bath home has an updated kitchen, bathrooms and waynes coating in the livingroom, wood floors on main and carpentry in the basement. RV Parking on the left side of home, nice size backyard with sprinking system. You will also enjoy your bar-b-que's under the covered patio. This home is vacant and move in ready! Call today to schedule your showing!
$316,500
374 W 2 S Rigby, ID 83442
- Type:
- Single Family
- Sq.Ft.:
- 2,136
- Status:
- Active
- Beds:
- 4
- Lot size:
- 0.23 Acres
- Year built:
- 1941
- Baths:
- 2.00
- MLS#:
- 2143588
- Subdivision:
- Armstrong-Jef
ADDITIONAL INFORMATION
Hard to find Cute Rigby home with lots of summer BBQs ahead. 4 bed 2 bath home with a oversized detached 2 car garage/shop 26x25 ft for plenty of storage. This home features 2 family rooms on the main, a great fireplace, a spacious kitchen with a big pantry and great built in storage shelves. Main floor master bedroom with a private bathroom. a second bedroom an additional bathroom. Basement offers a TV room or family room, 2 big storage rooms, a huge laundry room and 2 additional bedrooms for play or guests. A sliding glass door that leads out to an amazing 487 sq ft covered patio with all the privacy from a brand new vinyl fence, the back yard is huge with fruit trees, plum and apple. Built in Garden boxes and plenty more space for more garden if needed. Back yard fence has a double gate assessible for RV storage in th back from the Alley.
$419,000
4441 E 400 N Rigby, ID 83442
- Type:
- Single Family
- Sq.Ft.:
- 1,770
- Status:
- Active
- Beds:
- 4
- Lot size:
- 2 Acres
- Year built:
- 1917
- Baths:
- 3.00
- MLS#:
- 2143586
- Subdivision:
- None
ADDITIONAL INFORMATION
Come check out this charming farm house. This home sits on two beautiful acres with mature trees, lawn, and pasture area. There are several outbuildings that add to the farm feel. This house has been updated in many places and is clean and cozy, this house also has an extra large detached shop/Garage. The main house features 3 bedrooms and 2 bathrooms, but with the additional bonus room attached to the garage it makes this property a 4 bedroom 3 bath. The interior has been well maintained and has beautiful arches and high ceilings throughout the house. This house also comes with a nice hot tub that is right off the master bedroom and is closed off for privacy. Come check out this amazing property before it is too late. For showings Message Rick @ 208-390-9736
$359,900
585 W 1 N Rigby, ID 83442
- Type:
- Single Family
- Sq.Ft.:
- 1,264
- Status:
- Active
- Beds:
- 3
- Lot size:
- 0.43 Acres
- Year built:
- 1982
- Baths:
- 2.00
- MLS#:
- 2143554
- Subdivision:
- Lake Subdivision-Jef
ADDITIONAL INFORMATION
Come see this COZY, very well cared for home located on a quiet street on a large .43 acre lot within walking distance of schools and INL bus site. Home has 3 bedrooms and 2 bathrooms and a large open family room heated by a brand new 40,000 btu gas fireplace. Seller had planned on staying permanently and has made many updates including a 50 year architectural shingle roof, updated stone and vinyl on exterior, heated gutters on nprth side, updated plumbing to both bathrooms and kitchen area, brand new dishwasher, lawn sprinkler stub out, all new insulation in attic area (R49), covered deck and covered front porch. He has decided to instead downsize so the home will come with MANY extras! He will be leaving all appliances (including refrigerator and washer/dryer), bar stools, patio furniture, Craftsman RIDING LAWN MOWER (see pictures) still under warranty, Craftsman SNOW BLOWER (see pictures), miscellaneous yard maintenance items, etc. Seller has prepaid for all lawn treatments for the coming year and has also prepaid the $5,000 LID improvements for the new road, sidewalk/curbing, and waterline installed by the city. Seller will consider negotiating a flooring allowance for buyer. Come take a look!
$714,900
3678 E 7 N Rigby, ID 83442
- Type:
- Single Family
- Sq.Ft.:
- 3,889
- Status:
- Active
- Beds:
- 5
- Lot size:
- 0.68 Acres
- Year built:
- 2022
- Baths:
- 3.00
- MLS#:
- 2143485
- Subdivision:
- Autumn Heights-Jeff
ADDITIONAL INFORMATION
This gorgeous home is waiting for you! Come take a look at this 5 bedroom 3 bathroom custom home, conveniently located close to HWY 20. This home includes a 3 car garage, a covered porch leading to the front door, and a nice covered patio behind the home! The large basement family room in the basement is perfect for entertaining family and friends! The master bathroom features his and her vanities, a freestanding tub, a large shower, and a private water closet. The custom trim work throughout the home will help make it feel like a one of a kind! It could be the perfect home for you! Please keep in mind, this is an active construction site and be careful where you walk. Estimated completion date: June 2022. This Matterport link allows you a chance to "walkthrough" the floor plan ***colors and designs will not match walkthrough***: https://my.matterport.com/show/?m=S6B2wXPzdW3
$229,000
261 W 2 S Rigby, ID 83422
- Type:
- Mobile Home
- Sq.Ft.:
- 1,047
- Status:
- Active
- Beds:
- 2
- Lot size:
- 0.47 Acres
- Year built:
- 1965
- Baths:
- 1.00
- MLS#:
- 2143475
- Subdivision:
- Rigby-Jef
ADDITIONAL INFORMATION
Here is the perfect house you've been looking for and priced right, this well-maintained and loved home on 1/2 acre is located in the heart of Rigby with great access to the highway and walking distance to the downtown area and schools. With multiples upgrades throughout this cozy country house and backyard oasis is a gem! This home includes a man/cave area in the laundry room with built in desks and bench with custom wood countertop. Kitchen includes a pantry and extra hidden storage, a separate dining area from the breakfast counter. Home has upgraded laminate flooring throughout including into the bedrooms for easy cleaning. The master bedroom has a darling accent wall and custom designed ceiling with a walk-in closet with great space and natural light. Out of the living room has light-filled sliding doors that lead to this well thought out and relaxing backyard. There you will find a custom insulated steel shop 24x30 with a wood burning stove, lots of open shelving and closed cabinetry, this is the perfect space to store your cars, ATVs, camp gear. The backyard also includes a RV parking area, Garden shed, and a darling She-Shed that's insulated and wired for whatever you need, a built-in fire pit/pavers, garden area and lots of tree coverage for privacy, come see it today!
$749,900
314 N 4150 E Rigby, ID 83442
- Type:
- Single Family
- Sq.Ft.:
- 3,744
- Status:
- Active
- Beds:
- 6
- Lot size:
- 5.02 Acres
- Year built:
- 2015
- Baths:
- 4.00
- MLS#:
- 2143450
- Subdivision:
- Country Air-Jef
ADDITIONAL INFORMATION
THIS PROPERTY IS CURRENTLY UNDER CONTRACT; THE SELLER IS SEEKING BACK UP OFFERS. Seller has paid for Home Inspection. See link in Documents. House appraised 10/21/22.Pre-inspection issues corrected. Motivated sellers. Does a quiet country setting, just over 5 acres sound appealing for your next home? Located about 5 minutes from golf & Rigby Lake, 20 minutes from Ririe Reservoir & Kelly Canyon Ski Resort, potential adventures abound! Custom-built home, 6 bedrooms, 3 full & 1/2 bath. Upstairs gas fireplace with stone hearth is heart of the upper, open living area, which boasts gorgeous hardwood floors, large, open kitchen, walk-in pantry, laundry room, master suite, & 2 additional bedrooms. Walk-out basement has a cozy wood burning fireplace,3 large bedrooms, ample storage in unfinished storage/mechanical room, toy-room/office, mudroom and open living area. Outside you will find a generous, established lawn, trees and garden area with an automated sprinkler system. Property is situated in quiet neighborhood on dead-end road & is ideal for livestock with corral, 12x30 lean-to, automatic (heated) waterer, & pasture. Added features: whole house water filtration system, whole house generator, emergency pump on water well, whole house humidifier, pull-through 3rd car garage.
$535,000
145 N 3744 E Rigby, ID 83442
- Type:
- Single Family
- Sq.Ft.:
- 3,270
- Status:
- Active
- Beds:
- 6
- Lot size:
- 1.11 Acres
- Year built:
- 2014
- Baths:
- 2.00
- MLS#:
- 2143447
- Subdivision:
- Terrace Hills-Jef
ADDITIONAL INFORMATION
Here is your chance to own this beautiful home, as the sellers put this back on the market! Welcome home to beautiful Rigby Idaho. This home is ABSOLUTELY GORGEOUS!! The home sits on a huge 1.11 acre lot, and a massive 3 car garage, that will include a 220V outlet. Talk about spacious... 6 bedrooms total, WoW!! Not to mention beautiful matching granite throughout. The kitchen features an island with a masterpiece of solid THICK granite work, as well as 2 separate hidden cupboard slide outs, that can store all your cooking spices. Downstairs you will find a large room that can be used to make a theater room, or possibly a home gym. The possibilities for that room are endless. Also downstairs, there is a potential to add a 3rd bathroom! The master bedroom features a master bath with two sinks, beautiful storage areas, a large jetted tub, and separate shower that is to just die for, with his and her own separate shower heads! You are not going to want to miss out on this piece of paradise! So set up a showing today before you regret your missed opportunity to own this amazing home you will love!
$499,000
612 Boulder Rigby, ID 83442
- Type:
- Single Family
- Sq.Ft.:
- 2,940
- Status:
- Active
- Beds:
- 6
- Lot size:
- 0.25 Acres
- Year built:
- 2018
- Baths:
- 3.00
- MLS#:
- 2143440
- Subdivision:
- Cedar Meadows-Jef
ADDITIONAL INFORMATION
A beautiful new construction home with a 100% finished basement. The open layout with vaulted ceilings and the beautiful touch of modern finishes will make you feel right at home! The kitchen is carefully designed with beautiful finishes and added functionality. It has a huge island, which makes mealtime a breeze! The Master Suite features a decorative tray ceiling, large windows that let in tons of natural light, a huge walk-in closet, jetted tub, and a separate shower with tile surrounds. The Living Room has large cased windows that fill the room with sunshine! There is plenty of room for hobbies inside and out. The fully functional basement features a large family room, 3 bedrooms, and a full bathroom. This home is a must see!! OPEN HOUSE SAT April 23rd from 2-4pm.
$155,000
545 N 4000 E Rigby, ID 83442
- Type:
- Other
- Sq.Ft.:
- n/a
- Status:
- Active
- Beds:
- n/a
- Lot size:
- 0.5 Acres
- Baths:
- MLS#:
- 2143399
- Subdivision:
- None
ADDITIONAL INFORMATION
COME BUILD YOUR DREAM HOME ON THIS 1/2 ACRE LOT WITH NO COVENANTS! LOCATED JUST OUTSIDE WATERSTONE SUBDIVISION! WELL, SEPTIC & POWER ARE ALREADY IN PLACE. THIS COULD BE USED FOR A MANUFACTURED HOME, MOBILE HOME OR A PLACE TO PARK YOUR RV. YOU COULD ALSO RENT OUT THE GROUND FOR SOMEONE ELSE TO USE! CIRCULAR GRAVEL DRIVE IS ALREADY IN!
$310,000
359 N 3 W Unit 103 Rigby, ID 83442
- Type:
- Condo/Townhouse
- Sq.Ft.:
- 1,440
- Status:
- Active
- Beds:
- 3
- Lot size:
- 0.11 Acres
- Year built:
- 2020
- Baths:
- 3.00
- MLS#:
- 2143397
- Subdivision:
- Sweetwater-Jef
ADDITIONAL INFORMATION
Welcome to 359 N 3rd E #103 Rigby, ID! Located in the heart of Rigby, walking distance to schools, parks and shopping. This townhome has 3 large bedrooms, including an oversized master suite, and 2.5 bathrooms. The kitchen features granite countertops and stainless-steel appliances. Built in the fall of 2020, this home still looks and feels brand new!
$298,000
97 N 3536 E Rigby, ID 83442
- Type:
- Single Family
- Sq.Ft.:
- 1,040
- Status:
- Active
- Beds:
- 3
- Lot size:
- 1 Acres
- Year built:
- 1996
- Baths:
- 2.00
- MLS#:
- 2143377
- Subdivision:
- Spencer Subdivision-Jef
ADDITIONAL INFORMATION
The ease of single-level living can now be yours! This perfect country home in a quiet Rigby location will have you falling in love from the moment you arrive. Step into a cozy living room, with hardwood floors, a corner fireplace, and tons of natural light. The kitchen highlights two-tone, black and white cabinets and ample counter space, with additional seating at the bar. The master suite provides a large walk-in closet and a private ensuite bathroom. Two additional bedrooms provide more space for additional family members, roommates, or guests. The one-acre property this home sits on is perfect for animal lovers, or for those seeking a little extra space between neighbors. This home features new a water heater and dishwasher. All this peaceful living and yet still 15 minutes to Idaho Falls and 20 minutes to Rexburg is a dream. Call today to make this home yours.
$450,000
565 Washington Loop Rigby, ID 83442
- Type:
- Single Family
- Sq.Ft.:
- 3,152
- Status:
- Active
- Beds:
- 6
- Lot size:
- 0.25 Acres
- Year built:
- 2022
- Baths:
- 3.00
- MLS#:
- 2143379
- Subdivision:
- Cedar Meadows-Jef
ADDITIONAL INFORMATION
QUICK MOVE IN! Fall Creek Homes astounding Mt Timpanogas floor plan will surely impress the educated home buyer! The open layout with vaulted ceilings and the beautiful touch of modern finishes will make you feel right at home! The kitchen is carefully designed with beautiful finishes and added functionality. It has a huge island, which makes mealtime a breeze! The Master Suite features a decorative tray ceiling, large windows that let in tons of natural light, a huge walk-in closet, jetted tub, and a separate shower with tile surrounds. The Living Room has large cased windows that fill the room with sunshine! There is plenty of room for hobbies inside and out. The fully functional basement features a large family room, 3 bedrooms, a full bathroom and a cold storage room under the front porch. Some photos show a Model Home and are for example only. This homes finishes and design will vary. Please see photos of finishes scheduled for this home. Completion estimated to be in June.
$649,900
3672 E 20 N Rigby, ID 83442
- Type:
- Single Family
- Sq.Ft.:
- 3,626
- Status:
- Active
- Beds:
- 6
- Lot size:
- 0.61 Acres
- Year built:
- 2022
- Baths:
- 3.50
- MLS#:
- 98838604
- Subdivision:
- 0 Not Applicable
ADDITIONAL INFORMATION
$390,000
35 N 3500 E Rigby, ID 83442
- Type:
- Single Family
- Sq.Ft.:
- 2,200
- Status:
- Active
- Beds:
- 4
- Lot size:
- 0.94 Acres
- Year built:
- 1948
- Baths:
- 4.00
- MLS#:
- 2143320
- Subdivision:
- None
ADDITIONAL INFORMATION
BEAUTIFULLY UPDATED!!! You don't want to miss this darling home on nearly an acre with no close neighbors. You are welcomed to the wrap around covered porch by a picturesque porch swing. The home features so many new updates including siding, roof. There is also a newly renovated master suite and half bath off of the mud/laundry room. The kitchen is large and open to the spacious living room with stunning fireplace surrounded by built ins. You will find plenty of room to grow in the partially unfinished basement. Outside you will find outbuildings ready to be used for whatever you needs may be. Call the listing agent today for a private tour!


The data relating to real estate for sale on this website comes in part from the Internet Data Exchange program of the Intermountain MLS system. Real estate listings held by brokerage firms other than this broker are marked with the IDX icon. This information is provided exclusively for consumers’ personal, non-commercial use, that it may not be used for any purpose other than to identify prospective properties consumers may be interested in purchasing. 2024 Copyright Intermountain MLS. All rights reserved.
Rigby Real Estate
The median home value in Rigby, ID is $426,900. This is lower than the county median home value of $429,600. The national median home value is $338,100. The average price of homes sold in Rigby, ID is $426,900. Approximately 68.1% of Rigby homes are owned, compared to 31.52% rented, while 0.39% are vacant. Rigby real estate listings include condos, townhomes, and single family homes for sale. Commercial properties are also available. If you see a property you’re interested in, contact a Rigby real estate agent to arrange a tour today!
Rigby, Idaho has a population of 4,920. Rigby is more family-centric than the surrounding county with 48.33% of the households containing married families with children. The county average for households married with children is 46.47%.
The median household income in Rigby, Idaho is $58,287. The median household income for the surrounding county is $69,097 compared to the national median of $69,021. The median age of people living in Rigby is 27.3 years.
Rigby Weather
The average high temperature in July is 85.1 degrees, with an average low temperature in January of 12.9 degrees. The average rainfall is approximately 13.6 inches per year, with 40.4 inches of snow per year.
