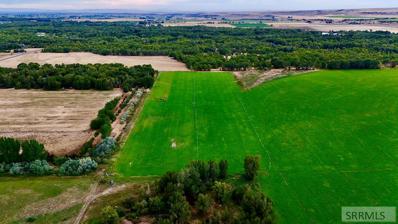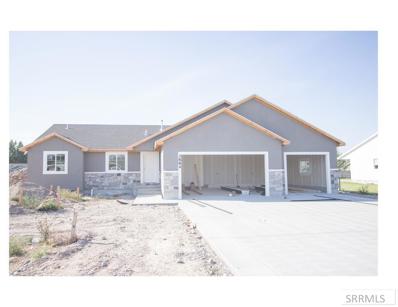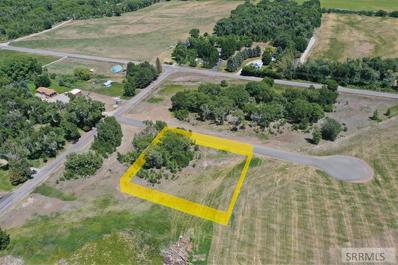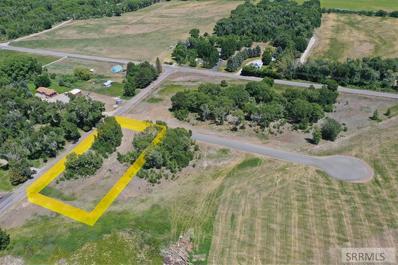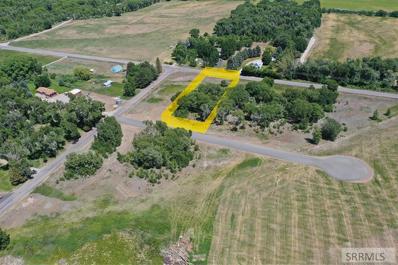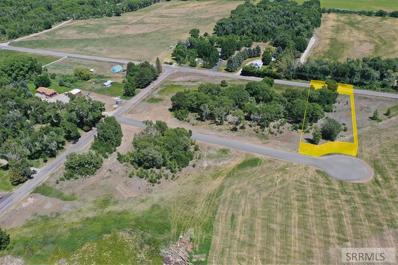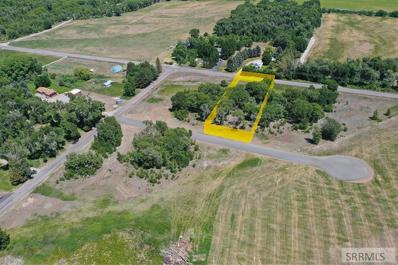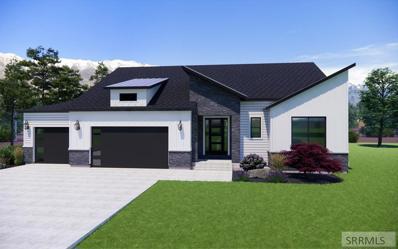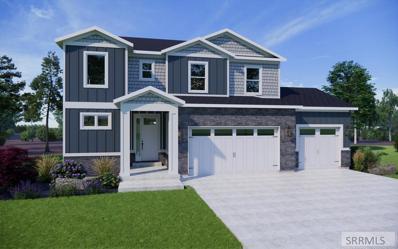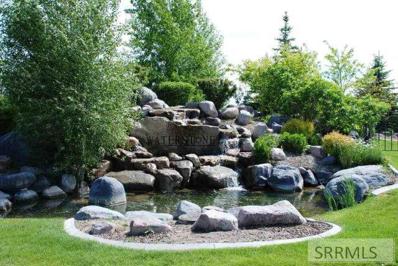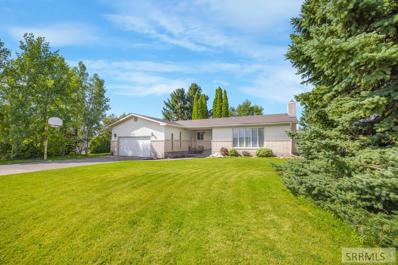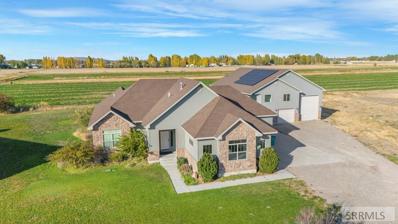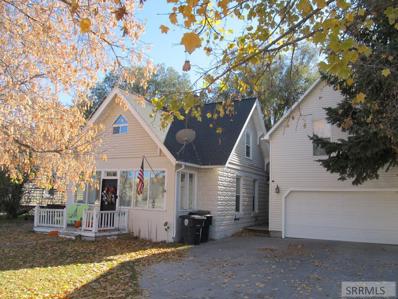Rigby ID Homes for Sale
$405,000
998 E Jaylee Drive Rigby, ID 83442
- Type:
- Single Family
- Sq.Ft.:
- 2,356
- Status:
- Active
- Beds:
- 5
- Lot size:
- 0.15 Acres
- Year built:
- 2010
- Baths:
- 3.00
- MLS#:
- 2170059
- Subdivision:
- HAILEY CREEK PROFESSIONAL PARK-JEF
ADDITIONAL INFORMATION
Located in the heart of Rigby, ID, this charming 5-bedroom, 3-bathroom home sits on a spacious corner lot. A welcoming covered front porch sets the tone for this inviting residence, perfect for relaxing and enjoying the neighborhood. Inside, you'll find a large family room, ideal for gatherings and entertainment. The open layout provides plenty of space for both comfort and functionality. Outside, a generously sized patio offers an excellent area for outdoor dining or hosting barbecues. The fully fenced backyard provides privacy and security, making it perfect to enjoy. This home blends convenience and charm, perfect for all.
$385,000
3883 E Ash Lane Rigby, ID 83442
- Type:
- Single Family
- Sq.Ft.:
- 1,344
- Status:
- Active
- Beds:
- 4
- Lot size:
- 0.31 Acres
- Year built:
- 2008
- Baths:
- 2.00
- MLS#:
- 2169998
- Subdivision:
- PEPPERWOOD CROSSING-JEF
ADDITIONAL INFORMATION
Discover Tranquility in the Country! This charming, well-maintained 1-story home offers the perfect blend of comfort and country living with everything you need on one level. Nestled on a peaceful third of an acre, this property provides ample space for outdoor activities and gardening. The home offers the perfect blend of style and functionality, boasting a spacious layout and modern amenities. Enjoy the flow of this open-concept living space, ideal for entertaining. The kitchen features gorgeous cabinets and ample counter space. Retreat to the comfort of four generously sized bedrooms & new sinks and faucets in bathrooms. The closet doors are available to be re-installed. Don't miss this opportunity to own a move-in ready home in a prime location.
- Type:
- Other
- Sq.Ft.:
- n/a
- Status:
- Active
- Beds:
- n/a
- Lot size:
- 15.06 Acres
- Baths:
- MLS#:
- 2169933
- Subdivision:
- NONE
ADDITIONAL INFORMATION
If you are looking for some acreage that is in a private setting. This is the spot for you! This parcel backs up to some great wildlife scenery including deer & wild turkeys. There is an easement for the access road already in place from the main road, plenty of space to build a dream home or to develop. Minutes to the snake river, if you enjoy fishing. Just a short ride to Kelly Canyon Ski area, Heise Hot Springs, Heise golf course and ATV riding. Far enough away from the busy traffic, close enough to shopping and daily needs.
$459,000
3884 E Hemlock Lane Rigby, ID 83442
- Type:
- Single Family
- Sq.Ft.:
- 2,940
- Status:
- Active
- Beds:
- 6
- Lot size:
- 0.35 Acres
- Year built:
- 2024
- Baths:
- 3.00
- MLS#:
- 2168908
- Subdivision:
- PEPPERWOOD CROSSING-JEF
ADDITIONAL INFORMATION
What's the value in waiting? You may miss out on a quality home in a revered neighborhood. This is a great home for the discerning Buyer. Fall Creek Homes' Timpanogas plan has so much to offer! The open layout with vaulted ceilings along with the beautiful touch of modern finishes will make you feel right at home! The kitchen is carefully designed with beautiful finishes and added functionality. It has a huge island, which makes dining a breeze! The main level has plenty of space for furniture and gatherings. The Living Room has large cased windows that fill the room with sunshine! The Master Suite is fit for royalty. The large room and luxurious bathroom features a large tub and a separate shower with tile and glass surrounds. There is plenty of room for hobbies and storage inside and outside. The finished basement is entertainment central! It features a large family room, additional bedrooms and a full bathroom! Gotta love Pepperwood Crossings! Enjoy the Community Park, walking trailes, great access to the Interstate. 15 minutes to anywhere in Idaho Falls and 16 minutes to Rexburg. For a complete new home experience, and additional details, contact the Listing Agent. Don't let this one pass you by! This masterpiece will be move-in ready late November.
$135,000
Lot 8 Chelsie Lane Rigby, ID 83442
- Type:
- Other
- Sq.Ft.:
- n/a
- Status:
- Active
- Beds:
- n/a
- Lot size:
- 1 Acres
- Baths:
- MLS#:
- 2168921
- Subdivision:
- E Z Acres
ADDITIONAL INFORMATION
Great location to build your dream home. Quiet little subdivision in a cul de sac. Lots of mature trees. Water rights with pressurized irrigation to lots.
$135,000
Lot 7 Chelsie Lane Rigby, ID 83442
- Type:
- Other
- Sq.Ft.:
- n/a
- Status:
- Active
- Beds:
- n/a
- Lot size:
- 1.03 Acres
- Baths:
- MLS#:
- 2168920
- Subdivision:
- E Z Acres
ADDITIONAL INFORMATION
Great location to build your dream home. Quiet little subdivision in a cul de sac. Lots of mature trees. Water rights with pressurized irrigation to lots.
$125,000
Lot 5 Chelsie Lane Rigby, ID 83442
- Type:
- Other
- Sq.Ft.:
- n/a
- Status:
- Active
- Beds:
- n/a
- Lot size:
- 1 Acres
- Baths:
- MLS#:
- 2168918
- Subdivision:
- E Z Acres
ADDITIONAL INFORMATION
Great location to build your dream home. Quiet little subdivision in a cul de sac. Lots of mature trees. Water rights with pressurized irrigation to lots.
$125,000
Lot 2 Chelsie Lane Rigby, ID 83442
- Type:
- Other
- Sq.Ft.:
- n/a
- Status:
- Active
- Beds:
- n/a
- Lot size:
- 1 Acres
- Baths:
- MLS#:
- 2168916
- Subdivision:
- E Z Acres
ADDITIONAL INFORMATION
Great location to build your dream home. Quiet little subdivision in a cul de sac. Lots of mature trees. Water rights with pressurized irrigation to lots.
$125,000
Lot 4 Chelsie Lane Rigby, ID 83442
- Type:
- Other
- Sq.Ft.:
- n/a
- Status:
- Active
- Beds:
- n/a
- Lot size:
- 1 Acres
- Baths:
- MLS#:
- 2168917
- Subdivision:
- E Z Acres
ADDITIONAL INFORMATION
Great location to build your dream home. Quiet little subdivision in a cul de sac. Lots of mature trees. Water rights with pressurized irrigation to lots.
$722,445
3764 E 356 N Rigby, ID 83442
- Type:
- Single Family
- Sq.Ft.:
- 4,129
- Status:
- Active
- Beds:
- 4
- Lot size:
- 1 Acres
- Baths:
- 4.00
- MLS#:
- 2168808
- Subdivision:
- Saddle Hill
ADDITIONAL INFORMATION
Welcome to this stunning modern 1-story home, where luxury meets convenience. Featuring a spacious 3-car garage, this residence offers plenty of room for your vehicles and storage needs. Step inside to discover an open and airy floor plan that showcases a gourmet kitchen designed for both functionality and style. The adjacent living area features a cozy gas fireplace, adding warmth and charm to the space. The main floor also includes a well-appointed laundry room for added convenience, and a serene owner's suite that is a true retreat. This suite boasts a large walk-in closet and a luxurious bathroom designed for relaxation. Additionally, there is another generously sized en-suite bedroom with its own private bathroom, offering comfort and privacy for guests or family members. The finished basement is a highlight of this home, featuring a spacious family room ideal for gatherings and relaxation. The basement also includes ample storage space and two additional large rooms with walk-in closets, providing versatile options for bedrooms, home offices, or hobbies. Schedule a visit today! Incentive on inventory home, see sales agent for details. Professional photos to come as more of the home is completed. Agents: Contact Listing Agent about In-House Builder Contracts/Paperwork.
$630,925
3768 E 356 N Rigby, ID 83442
- Type:
- Single Family
- Sq.Ft.:
- 3,553
- Status:
- Active
- Beds:
- 4
- Lot size:
- 1 Acres
- Baths:
- 4.00
- MLS#:
- 2168801
- Subdivision:
- Saddle Hill
ADDITIONAL INFORMATION
This exceptional 2-story residence offers the perfect blend of elegance and functionality, ideal for modern living. With a generous 3-car garage, you'll have ample space for your vehicles and storage needs. Step inside to discover a beautifully designed interior featuring a cozy gas fireplace, perfect for relaxing evenings and creating a warm, inviting atmosphere. The open-concept layout enhances the flow of natural light throughout the home, showcasing its well-appointed living spaces. Upstairs, you'll find a luxurious owner's suite that is a true retreat. It boasts a generous walk-in closet and a large, well-appointed bathroom designed for relaxation. Additionally, there are two more spacious bedrooms and a laundry room upstairs. The property also includes a fully finished basement apartment with a separate entrance, offering great versatility. Whether you need a guest suite, a rental opportunity, or a private retreat for family members, this space meets all your needs. Schedule your viewing today! Incentive on inventory home, see sales agent for details. Professional photos to come as more of the home is completed. Agents: Contact Listing Agent about In-House Builder Contracts/Paperwork.
$392,995
228 Dakota Avenue Rigby, ID 83442
- Type:
- Condo/Townhouse
- Sq.Ft.:
- 1,747
- Status:
- Active
- Beds:
- 3
- Lot size:
- 0.11 Acres
- Year built:
- 2024
- Baths:
- 2.00
- MLS#:
- 2168789
- Subdivision:
- Eagles Rest
ADDITIONAL INFORMATION
HOLIDAY PRICING!!! THIS HOME ONLY~SELLER OFFERING ADDITIONAL $2000 Towards closing costs if CLOSED and RECOREDED by 12/31/24. Single level living in Rigby, Idaho. 55 + Community Beautiful, Serene community that has been designed for YOU in mind, with NO stairs. This home has 1747 sq ft, spacious 3 bedroom 2 bathroom, great closets, NEUTRAL colors, extra large 2 car garage for great storage. Home come with ALL INCLUDED: 1 YEAR WARRANTY, Stainless steel appliances, ice/ water dispensing refrigerator, dishwasher, microwave, stove/oven, central vacuum system, smart thermostat, pre wiring for CATV/Sat/ network, garage remote and keypad entry, full vinyl fenced, man gate, landscaped yards with sprinkler system, covered concrete patio, central air, gas furnace, gas water heater, granite countertops with tiled kitchen backsplash , walk in tiled master shower, huge walk in master closet, closet shelf organizers, gas fireplace, garbage disposal, vaulted living spaces and 9 ft ceilings throughout. Live simply, with lawn care and snow removal with our economical ,home owners association. GIVE ME A CALL, LET'S GO TAKE A LOOK!
$129,000
LOT1BLK5 E 545 N Rigby, ID 83442
- Type:
- Other
- Sq.Ft.:
- n/a
- Status:
- Active
- Beds:
- n/a
- Lot size:
- 1.01 Acres
- Baths:
- MLS#:
- 2168715
- Subdivision:
- WATERSTONE-JEF
ADDITIONAL INFORMATION
Build the home of your dreams on this spacious lot in Waterstone located just north of Rigby. Waterstone is one of the most desireable subdivisions to build on in Rigby and is filled with gorgeous custom homes. The 1.01 acre lot is a corner lot and is south facing.
- Type:
- Condo/Townhouse
- Sq.Ft.:
- 1,466
- Status:
- Active
- Beds:
- 3
- Lot size:
- 0.02 Acres
- Year built:
- 2024
- Baths:
- 3.00
- MLS#:
- 2168690
- Subdivision:
- HAILEY CREEK PROFESSIONAL PARK-JEF
ADDITIONAL INFORMATION
These gorgeous, spacious Hailey Creek town homes are a must see! Beautifully built, you can have a modern home with the luxurious fixtures you have been looking for. The spacious kitchen is appointed with a large island, custom cabinetry, quartz counter tops and LG appliances including an electric range, dishwasher and microwave. LED recessed lighting can be found throughout the home, along with an oversize 2-car garage, WIFI smart thermostats and plenty of storage. A powder room is located on the main level to provide convenience and ease. All bedrooms are located on the upper level. The bedrooms offer large closets and picture windows. Peace of mind is important when purchasing a new home, which is why the builder includes a comprehensive 2 year warranty! Call for a tour today!
$425,000
450 Annis Hwy Rigby, ID 83442
- Type:
- Single Family
- Sq.Ft.:
- 3,500
- Status:
- Active
- Beds:
- 4
- Lot size:
- 0.47 Acres
- Year built:
- 1972
- Baths:
- 4.00
- MLS#:
- 2168657
- Subdivision:
- NONE
ADDITIONAL INFORMATION
PRICE REDUCTION - ALL BRICK HOME - THREE CAR GARAGE - GRAND ENTRY, HARDWOOD FLOORING, LARGE FAMILY ROOM - Looking for something fun and a different style home? Then look no more, as you step inside this home you'll be greeted by an inviting foyer as this home offers endless potential for your personal touch. Beautiful hardwood flooring in the living room mixed with oak and Hickory flooring with an attached dining room to dine in. Grand family room with features of beautiful timeless wood beams and a warm fireplace for your enjoyment. There are two more cozy fireplaces to enjoy the warmth throughout the home. The charm of a covered front outdoor entry for all who come to visit. Come and see this fun home. This home is priced to sell.
$454,900
103 N 3900 E Rigby, ID 83442
- Type:
- Single Family
- Sq.Ft.:
- 3,015
- Status:
- Active
- Beds:
- 4
- Lot size:
- 1.42 Acres
- Year built:
- 1975
- Baths:
- 3.00
- MLS#:
- 2168647
- Subdivision:
- SETTLEMENT ESTATES-JEF
ADDITIONAL INFORMATION
*** New Price!*** Large Jefferson County home on almost 1.5 acres! Your new home is set up for animals with a fenced off pasture area featuring shelters/hay storage, and massive side yard with sheds/outbuildings perfect for more pasture area or RV parking. You will also appreciate the vinyl siding, vinyl windows, newer roof, and auto sprinkler system ; and the circular driveway also makes ingress/egress a breeze. Inside you will find laminate flooring on the main level, including the spacious kitchen and dining area. The bright dining room features a built in bench and brick surround fireplace, which is double sided and also can be found in the living room. On the main level you have 2 nice size bedrooms, as well as a full bathroom featuring a double vanity, tub, and walk-in shower. The laundry is also conveniently located on the main level. The basement is finished off with 2 family rooms, 2 bedrooms, and a 3/4 bath. You can access the oversize 2 car garage either from the main level or the basement.
$3,999,875
TBD E 400 N Rigby, ID 83442
- Type:
- Other
- Sq.Ft.:
- n/a
- Status:
- Active
- Beds:
- n/a
- Lot size:
- 125 Acres
- Baths:
- MLS#:
- 2168566
- Subdivision:
- NONE
ADDITIONAL INFORMATION
Large parcel of land (Approximately 125 acres) just outside the city limits of Rigby. This land is ideal for a large subdivision. City sewer runs along the East side of the property Zoning is R-1. Property has access on two paved county roads, with easy access to Highway 20. The land is near churches, schools, site bus stops and shopping. Adequate water rights on the Rigby canal, (North Branch). This property has been with the the same family for at least 90 years.
$510,000
556 Washington Loop Rigby, ID 83442
- Type:
- Single Family
- Sq.Ft.:
- 2,586
- Status:
- Active
- Beds:
- 5
- Lot size:
- 0.25 Acres
- Year built:
- 2022
- Baths:
- 3.00
- MLS#:
- 2168526
- Subdivision:
- CEDAR MEADOWS-JEF
ADDITIONAL INFORMATION
Custom, Custom, Custom, in an awesome location! Upgraded amenities: upgraded carpet and pad, LVP, joists are 11-7/8" on 16" centers. Walls built on 16" centers. Tile in all the showers, and tile floors. Tile in laundry and back entry. Full tile backsplashes throughout the whole home. Every detail was looked after in this beautiful home when it was built. Open concept floor plan with beautiful Hickory cabinets and Hickory handrails. Custom closet organizers in all 5 bedrooms. Granite counter tops, Large master bedroom with a relaxing on suite and a large walk in closet. Two tone paint makes it very relaxing in the home. Finished basement with huge family room, a full bath and two bedrooms. Garage is fully insulated. Central Heating and AC. Fully fenced yard( last section being finished), RV pad, open patio and finished yard with an auto sprinkler system. Water through City of Rigby. Washer and Dryer negotiable. This is an incredible home, Come see the difference!
$549,658
4321 E 300 N Rigby, ID 83442
- Type:
- Single Family
- Sq.Ft.:
- 3,646
- Status:
- Active
- Beds:
- 4
- Lot size:
- 1 Acres
- Year built:
- 1976
- Baths:
- 3.00
- MLS#:
- 2168477
- Subdivision:
- NONE
ADDITIONAL INFORMATION
Imagine coming home to this timeless 4-bedroom, 3-bathroom retreat, perfectly situated on a serene 1-acre lot. As you step inside, you're welcomed by expansive gathering spaces that invite both relaxation and entertainment, with plenty of room for family and friends both upstairs and down. The heart of the home is the beautifully updated kitchen, where granite countertops and a spacious walk-in pantry make meal preparation a joy. Picture yourself enjoying your morning hot chocolate or hosting summer barbecues on the large Trex deck, overlooking a meticulously landscaped and fenced yardâ??ideal for children, pets, and outdoor gatherings. The property features a full sprinkler system and is graced by large, mature trees that provide ample shade, creating a peaceful oasis in your own backyard. The stunning family room addition, bathed in natural light, offers a cozy spot to unwind after a long day, while the home's classic design ensures comfort and style for years to come. Whether you're hosting holidays, enjoying quiet evenings by the fireplace, or watching sunsets from your deck, this home provides the perfect backdrop for a life well-lived.
$499,000
51 N 3700 E Rigby, ID 83442
- Type:
- Single Family
- Sq.Ft.:
- 3,716
- Status:
- Active
- Beds:
- 7
- Lot size:
- 2.11 Acres
- Year built:
- 1978
- Baths:
- 3.00
- MLS#:
- 2168469
- Subdivision:
- NONE
ADDITIONAL INFORMATION
A remarkable opportunity! Split Level home ready for a handyman's touch! Nestled on over two acres with mature trees, large sprawling lawn w/private meandering canal, fruit orchard & grapevines, with room for gardens, horses and/or livestock. In addition to the oversized two car attached garage, the large heated & insulated 36x36 shop has 3 tandem bays with automatic doors and separate gas/electric service. That's 2,144 SF of combined garage/shop space! Three water shares convey with the property. Attractive cedar siding with raised seam metal roof, masonry chimney and a circular drive welcome you home. The upper level boasts wooded views from the living room with flagstone fireplace, kitchen, dining, den, 4 bedrooms, 2 full baths and a covered deck. The partially finished lower level includes a family room with stove, 3 bedrooms, a full bath, cold storage and a large unfinished area with walk out access that makes for a wonderful flex space. Please note: interior needs work, property is sold as-is.
$1,250,000
146 N 3729 E Rigby, ID 83442
- Type:
- Single Family
- Sq.Ft.:
- 6,394
- Status:
- Active
- Beds:
- 8
- Lot size:
- 1 Acres
- Year built:
- 2009
- Baths:
- 6.00
- MLS#:
- 2168445
- Subdivision:
- TERRACE HILLS-JEF
ADDITIONAL INFORMATION
Two full residential homes in one and you can take advantage of an assumable loan of just 3.75%! This unique property offers a large primary custom residential home with nearly 4000 sq ft which boasts 6 bedrooms, 3 bathrooms, large living and dining space, theater room, rec area with second dinette space in basement, upgraded flooring, kitchen appliances included, spacious laundry room, and more. PLUS this property features a walk through greenhouse leading to second full residential dwelling of over 2400 sq ft of livable space (not including the HUGE garage, RV, and workshop space). Build above a huge 3 bay shop you will be impressed with the additional 2 bedroom, office, gym, flex room, kitchen, 3 bathroom, laundry room unit. This is a perfect property for somebody interested in multi-generational living, or to rent out one space and live in the other. The main house has been used as a short-term rental for the past two years with impressive rental history. The home has been upgraded with solar panels, a luxury hot tub, mini split units in the shop house for each bedroom 2 septic tanks, a sprinkler system, and a large lot in a cul-de-sac. Includes two sets of all appliances and washer/dryers.
$395,000
267 W Main Street Rigby, ID 83442
- Type:
- Single Family
- Sq.Ft.:
- 3,120
- Status:
- Active
- Beds:
- 5
- Lot size:
- 0.28 Acres
- Year built:
- 1905
- Baths:
- 3.00
- MLS#:
- 2168427
- Subdivision:
- RIGBY-JEF
ADDITIONAL INFORMATION
Beautiful historic home on Main Street in Rigby. This home is 119 years old and has been well cared for and maintained. Many upgrades have been done without loosing it's original character. It even has the original claw foot tub! The kitchen features granite countertops, and is complimented by the adjacent formal dining room. There are 3 bedrooms and 2 bathrooms on the second story of the original home and 2 more bedrooms above the added garage. the main floor family room features a beautiful fireplace and vaulted ceilings. The back yard is fenced and is shaded by large established trees.
$525,000
36 N White Pine Lane Rigby, ID 83442
- Type:
- Single Family
- Sq.Ft.:
- 3,304
- Status:
- Active
- Beds:
- 6
- Lot size:
- 0.32 Acres
- Year built:
- 2024
- Baths:
- 3.00
- MLS#:
- 2168180
- Subdivision:
- PEPPERWOOD CROSSING-JEF
ADDITIONAL INFORMATION
Welcome to this spacious and inviting 6-bedroom, 3-bath ranch home finished basement! As you step through the front door, you'll be greeted by the warmth and elegance of luxury vinyl (LV) flooring that flows through the main living areas. In the kitchen and living room you will find a vaulted ceiling and an open concept making it perfect for both daily living and entertaining. The kitchen features modern appliances, ample countertop space, and plenty of storage in the well-crafted cabinets. With a convenient layout, meal preparation and family gatherings will become a breeze. The master bedroom is a private retreat with an en-suite bathroom for your convenience. The laundry room showcases a mudroom bench and organization cubies. A real standout of this home is the finished basement. This space includes a family room, 3 bedrooms and 1 full bath. The possibilities are endless, allowing you to create the space that suits your lifestyle best.
$300,000
TBD 3167 E Rigby, ID 83442
- Type:
- Other
- Sq.Ft.:
- n/a
- Status:
- Active
- Beds:
- n/a
- Lot size:
- 0.65 Acres
- Baths:
- MLS#:
- 2168138
- Subdivision:
- BEAR ISLAND-JEF
ADDITIONAL INFORMATION
Fantastic water front lots on Bear Island. Come build and enjoy the piece and quite along the river. 3 lots are available to choose from.
$300,000
TBD 3167 E Rigby, ID 83442
- Type:
- Other
- Sq.Ft.:
- n/a
- Status:
- Active
- Beds:
- n/a
- Lot size:
- 0.65 Acres
- Baths:
- MLS#:
- 2168137
- Subdivision:
- BEAR ISLAND-JEF
ADDITIONAL INFORMATION
Fantastic water front lots on Bear Island. Come build and enjoy the piece and quite along the river. 3 lots are available to choose from.

Rigby Real Estate
The median home value in Rigby, ID is $426,900. This is lower than the county median home value of $429,600. The national median home value is $338,100. The average price of homes sold in Rigby, ID is $426,900. Approximately 68.1% of Rigby homes are owned, compared to 31.52% rented, while 0.39% are vacant. Rigby real estate listings include condos, townhomes, and single family homes for sale. Commercial properties are also available. If you see a property you’re interested in, contact a Rigby real estate agent to arrange a tour today!
Rigby, Idaho 83442 has a population of 4,920. Rigby 83442 is more family-centric than the surrounding county with 50.45% of the households containing married families with children. The county average for households married with children is 46.47%.
The median household income in Rigby, Idaho 83442 is $58,287. The median household income for the surrounding county is $69,097 compared to the national median of $69,021. The median age of people living in Rigby 83442 is 27.3 years.
Rigby Weather
The average high temperature in July is 85.1 degrees, with an average low temperature in January of 12.9 degrees. The average rainfall is approximately 13.6 inches per year, with 40.4 inches of snow per year.


