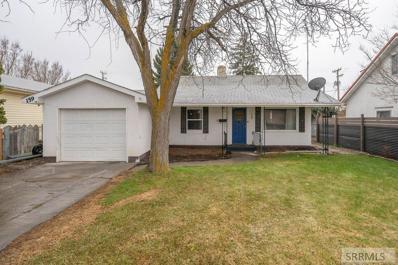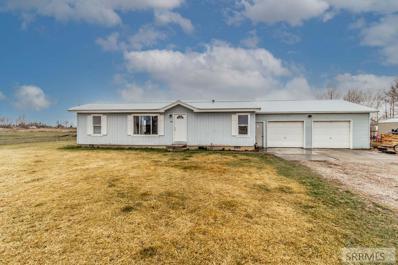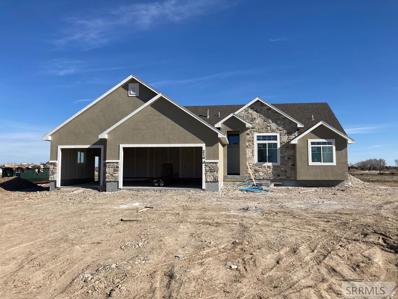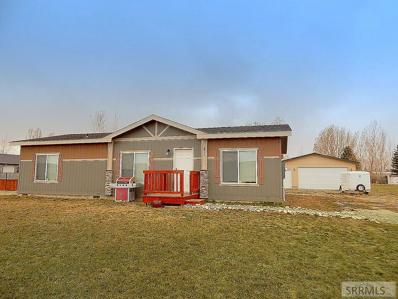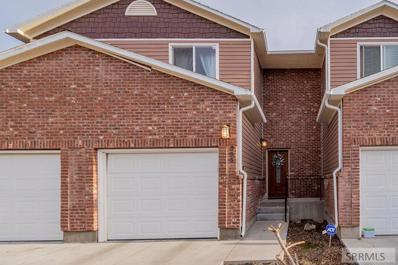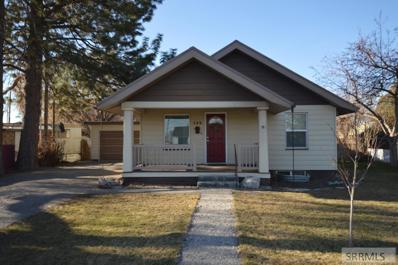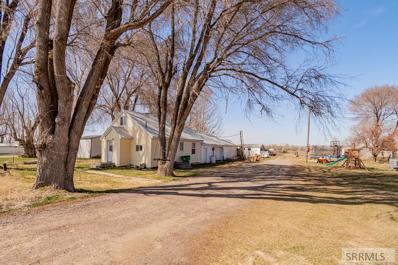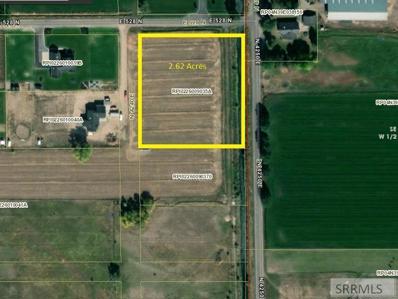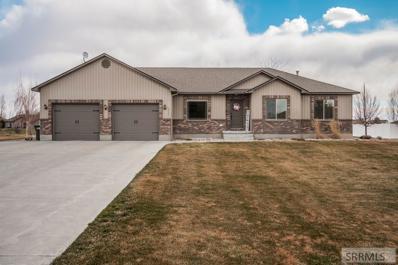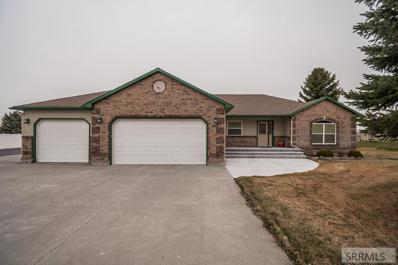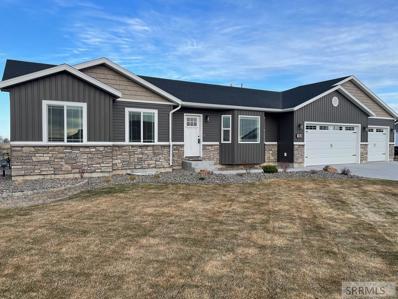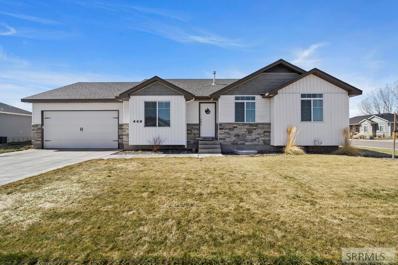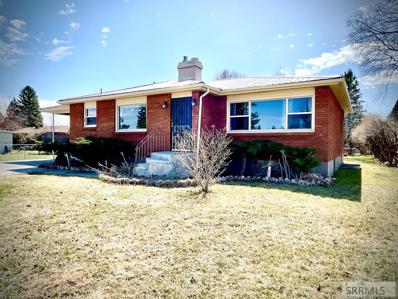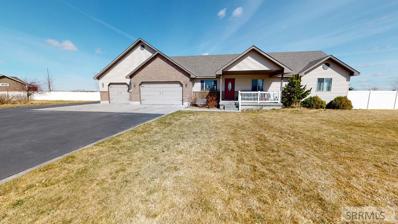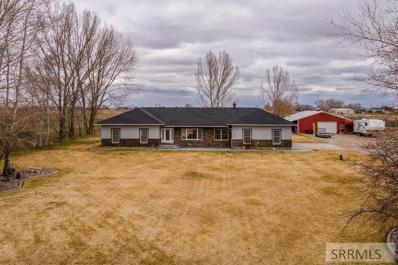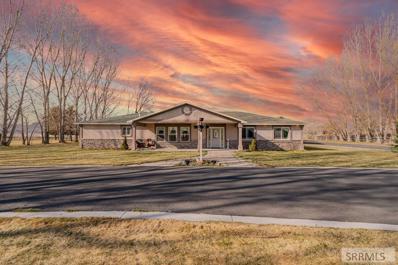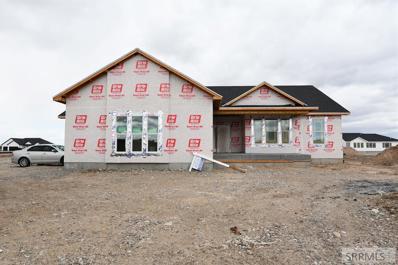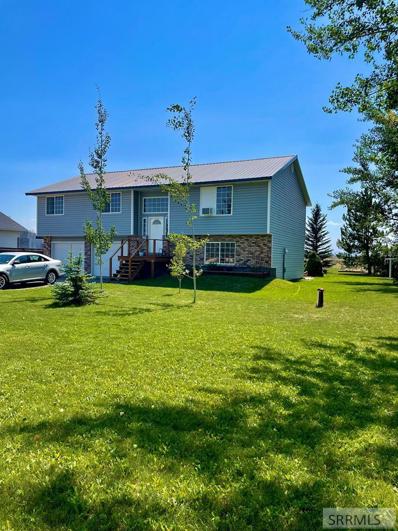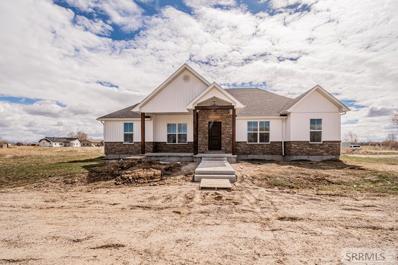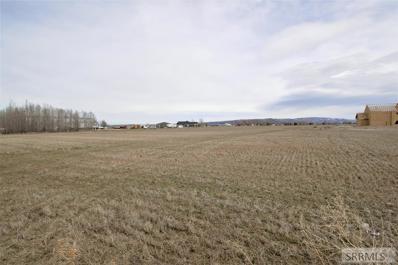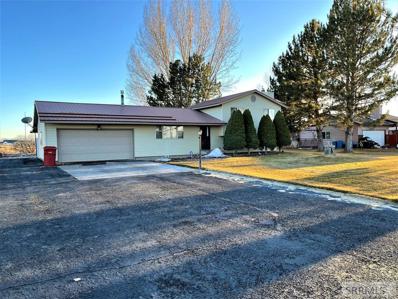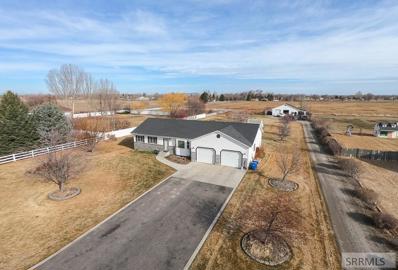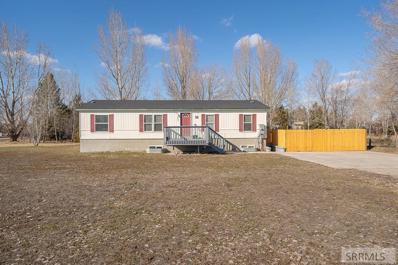Rigby ID Homes for Sale
$230,000
159 W Fremont Ave Rigby, ID 83442
- Type:
- Single Family
- Sq.Ft.:
- 783
- Status:
- Active
- Beds:
- 2
- Lot size:
- 0.17 Acres
- Year built:
- 1920
- Baths:
- 1.00
- MLS#:
- 2143302
- Subdivision:
- Rigby-Jef
ADDITIONAL INFORMATION
Cute affordable home in Rigby. 2 bedrooms, 1 bath with an attached 1 car garage. The kitchen features all appliances, plenty of counter space and a beautiful tile backsplash. The home has been well cared for and many updates have been done to the home. There is a nice covered porch on the back of the home that leads out to the fenced yard.
$250,000
129 N 3565 E Rigby, ID 83442
- Type:
- Single Family
- Sq.Ft.:
- 1,280
- Status:
- Active
- Beds:
- 3
- Lot size:
- 0.99 Acres
- Year built:
- 1998
- Baths:
- 2.00
- MLS#:
- 2143297
- Subdivision:
- None
ADDITIONAL INFORMATION
NEW LISTING in Rigby. This home sits on an acre with an oversized attached two car garage. Inside you will find an open layout with a large family room that opens into the kitchen and dining area. The large master bedroom features an en suite master bathroom. There are two additional bedrooms, and an additional full bath in the home. The spacious garage is large enough for 2 full size vehicles plus additional storage. Call to schedule a private showing
$599,000
214 N 4257 E Rigby, ID 83442
- Type:
- Single Family
- Sq.Ft.:
- 3,298
- Status:
- Active
- Beds:
- 5
- Lot size:
- 1.04 Acres
- Year built:
- 2022
- Baths:
- 3.00
- MLS#:
- 2143294
- Subdivision:
- Blackstone Estates-Jef
ADDITIONAL INFORMATION
This beautiful new home has a stunning appearance and an amazing interior that will surely impress! Be the first to enjoy the touch of modern finishes in this custom home. This home features a well thought out floor plan with many upgrades. Walk inside to a beautiful entry way with an office at the front of the home. The living room features an open concept with vaulted ceilings. The Kitchen has a huge center island, tons of cabinet space and a walk-in pantry. This makes mealtime a breeze! The Master Suite has a gorgeous tray ceiling with recessed lighting and large windows to let in lots of sunshine. The Master bath has jetted tub and separate walk-in shower with custom tile and glass surrounds. The walk-in closet has built in space savers with plenty of room for your wardrobe. The 100% finished basement has 3 bedrooms, a full bathroom, a huge family room, additional storage and a Mechanical room. The home is equipped with a high efficiency furnace and a NEST thermostat that keeps your utility bills low. There is plenty of room for parking in the 3 car garage with a concrete driveway that stretches all the way to the road. Enjoy peace of mind with our 1 Year Warranty. Home is scheduled for a completion in May. Some photos may show a model home and are for example only.
$295,000
189 N 3966 E Rigby, ID 83442
- Type:
- Mobile Home
- Sq.Ft.:
- 1,290
- Status:
- Active
- Beds:
- 3
- Lot size:
- 0.5 Acres
- Year built:
- 2017
- Baths:
- 2.00
- MLS#:
- 2143263
- Subdivision:
- Morning View-Jef
ADDITIONAL INFORMATION
Super Cute- This 3 bedroom â 2 bath home has a great open floor plan with 8 ft. ceilings -- the kitchen has a large breakfast bar, beautiful wood cabinets, pantry and all appliances included. The master bedroom has a full bath, double sinks, and walk-in closet. This is a split bedroom plan with 2 more good sized bedrooms on the opposite side of the home. The Dining area is spacious with plenty of room for a hutch. There's an oversized 2-car garage with workbench and all on a Acre on a dead end street. Enjoy a little bit of country that's just on the edge of town!
$298,000
355 Lemmon Lane Rigby, ID 83442
- Type:
- Condo/Townhouse
- Sq.Ft.:
- 1,490
- Status:
- Active
- Beds:
- 3
- Lot size:
- 0.05 Acres
- Year built:
- 2014
- Baths:
- 3.00
- MLS#:
- 2143258
- Subdivision:
- Elite Townhomes-Jef
ADDITIONAL INFORMATION
NO HOA FEE -- CENTRALLY LOCATED -- RIGBY TOWNHOME. 3-bedroom, 2.5 bathroom, well-cared for townhome in the city of Rigby! Spacious master bedroom with bathroom attached. 5-minute walk to the rodeo fairgrounds, two amazing parks & playgrounds, high school and middle school, and town. The neighborhood is quiet and located off a less trafficked street. Great storage options include garage shelving, spacious 4-ft crawl space, front entry closet, linen closet, spacious bedroom closets with shelving, and pantry. Fully fenced backyard with automatic sprinkler system and front yard water drip system. Beautiful, mature maple tree in the backyard. Fantastic and friendly neighbors. No HOA Fee, owner responsible for snow removal and lawn care.
$600,000
3717 E 190 N Rigby, ID 83442
- Type:
- Single Family
- Sq.Ft.:
- 2,909
- Status:
- Active
- Beds:
- 5
- Lot size:
- 2.11 Acres
- Year built:
- 1995
- Baths:
- 4.00
- MLS#:
- 2143248
- Subdivision:
- Lowe-Jef
ADDITIONAL INFORMATION
BRING YOUR ANIMALS. AWESOME HOME. 5 Bedrooms, 3.5 Baths, 2909 SQFT and a Nice Shop on over 2 acres. New tile and Refinished Hardwood floors on Main level. The sellers have also installed a new dishwasher and nice blackout window blinds throughout the home. There is new fencing around the property and the well has a newer pump, it is only 2 years old. This home sits on a quiet dead-end street in the country, that is only a few miles from the heart of Rigby, and only 15 minutes from Idaho Falls. There are water rights with the property, they do require a $50 per year assessment. With the new fences this home is ready for your horses, cows, or alpacas... bring the ones you love. See it for it is gone.
$475,000
545 Washington Loop Rigby, ID 83442
- Type:
- Single Family
- Sq.Ft.:
- 2,730
- Status:
- Active
- Beds:
- 6
- Lot size:
- 0.25 Acres
- Year built:
- 2022
- Baths:
- 3.00
- MLS#:
- 2143213
- Subdivision:
- Cedar Meadows-Jef
ADDITIONAL INFORMATION
Seeing is believing, and seeing this property will help you to understand why this is one of the regions top homebuilders. This beautiful home features our standard deluxe features, such as a stone and stucco elevation, vaulted and tray ceilings, crown moldings, ceiling fans, recessed lights, hand selected countertops in the kitchen and all bathrooms, custom cabinetry with quiet close hinged cupboard doors, tiled kitchen dining laundry entryway and bathrooms, Sante Fe texture and three tone paint throughout home, upgraded carpeting and 8lb pad, build in space saver organizers in closets, lots of windows for natural light, custom trim work, mud bench, stainless steel appliances, high efficiency furnace paired with a NEST thermostat, energy efficient windows, and much much more!!! House is roughed (Coil and lines set) for A/C, but condenser not included. House is under construction with an anticipated completion date in June. Tax info is inaccurate as taxes are yet to be determined.
$285,000
135 W Short Street Rigby, ID 83442
- Type:
- Single Family
- Sq.Ft.:
- 2,128
- Status:
- Active
- Beds:
- 4
- Lot size:
- 0.23 Acres
- Year built:
- 1912
- Baths:
- 2.00
- MLS#:
- 2143212
- Subdivision:
- Original Townsite
ADDITIONAL INFORMATION
$384,000
3823 E 500 N Rigby, ID 83442
- Type:
- Single Family
- Sq.Ft.:
- 1,152
- Status:
- Active
- Beds:
- 2
- Lot size:
- 3.07 Acres
- Year built:
- 1958
- Baths:
- 1.00
- MLS#:
- 2143209
- Subdivision:
- None
ADDITIONAL INFORMATION
2 bedroom has a bonus room upstairs that is used as 3rd bedroom. Cute starter home with metal roof, vinyl siding, and updated windows with rustic trim. Hardwood floors and fresh coat of paint. Wood fireplace to keep you nice and cozy. Barn and fenced area for horses or other livestock. Please be cautious in the back side property where the fighting bulls are and do not go past the no trespassing sign. The seller is willing to show the back property to any serious inquiries. Comes with water rights. Garage is over sized with shop area. Very unique L shape 3 acre property you will be sure to enjoy.
$175,000
L35-36 528 N Rigby, ID 83442
- Type:
- Other
- Sq.Ft.:
- n/a
- Status:
- Active
- Beds:
- n/a
- Lot size:
- 2.62 Acres
- Baths:
- MLS#:
- 2143163
- Subdivision:
- Labelle-Jef
ADDITIONAL INFORMATION
Very nice building site in the Labelle Area. Large lot with water rights. Horses and animals are allowed. Very nice neighboring homes. Lot is agent-owned. Owner is willing to Build to Suit. Lot is 2.62 acres. No Manufactured Homes.
$599,000
4066 E 169 N Rigby, ID 83442
- Type:
- Single Family
- Sq.Ft.:
- 3,200
- Status:
- Active
- Beds:
- 6
- Lot size:
- 1 Acres
- Year built:
- 2007
- Baths:
- 3.00
- MLS#:
- 2143153
- Subdivision:
- Rocky Mountain-Jef
ADDITIONAL INFORMATION
OFFERS DUE BY THE MORNING OF 4/11/22 Immaculate 6 bedroom 3 bathroom 2 car garage home in the well established Rocky Mountain Subdivision. This community features fairly new homes with mature landscaping on 1 acre or larger lots. Enjoy planned parks and community open space maintained by the HOA. The master bedroom has a scenic view of the lush green 4 acre community space. Views and outdoor entertaining space off the back yard make this lot feel much larger than it is. Inside this home you will find vaulted ceilings, natural lighting, newer carpet and paint, knotty alder cabinets, fully finished basement, and AIR CONDITIONING. Enjoy the concrete patio off the kitchen for outdoor dining and entertainment. Planter boxes in the back yard and full sprinkler system. The Master Bathroom features double sinks, a walk in closet and jetted tub. This home is cost efficient to maintain! The forced air heating system is serviced by natural gas as well as a brand new energy efficient water heater installed in 2021. Showings available starting Friday April 8th. Offers will be accepted starting April 9 Following the open house, offers will not be answered til 8:00 4/11/11. Most furniture is available for sale for additional pricing, please contact agent for list of negotiable items.
$725,000
4129 E 240 N Rigby, ID 83442
- Type:
- Single Family
- Sq.Ft.:
- 3,224
- Status:
- Active
- Beds:
- 4
- Lot size:
- 1.43 Acres
- Year built:
- 2002
- Baths:
- 4.00
- MLS#:
- 2143152
- Subdivision:
- Sweetwater-Jef
ADDITIONAL INFORMATION
OPEN HOUSE Saturday 4/9 11am-2pm! Welcome to 4129 E 240 N! This home features 1.43 acres, a 30'x40' shop with radiant heat, completely insulated, sheetrocked, painted, cat 6 hard wired Ethernet, security cameras, RV dump, smart lighting, has a built-in chicken coop off the back side, nice long paved driveway, plenty of parking for extra trailers and play toys. Through the front door you are welcomed in to the huge main living area with hardwood floors, vaulted ceilings, and open concept view into the kitchen and dining area! The kitchen is perfect for entertaining with spacious granite counter tops, stainless steel appliances (gas range!), tile floors, and huge pantry! The master bedroom is found on the main floor and features it's own private ensuite with double sink vanity, jetted tub, separate glass door shower, and huge walk in closet! The basement has the spacious family room with cozy gas fireplace and built-in storage, along with 2 more finished bedrooms and another full bathroom. Central vacuum, central AC, and a heated garage are just a few of this properties great amenities. Call us TODAY to set up your appointment to see this beautiful home!
$535,000
183 N 4032 E Rigby, ID 83442
- Type:
- Single Family
- Sq.Ft.:
- 2,700
- Status:
- Active
- Beds:
- 5
- Lot size:
- 0.63 Acres
- Year built:
- 2019
- Baths:
- 3.00
- MLS#:
- 2143144
- Subdivision:
- Creekside Manor-Jef
ADDITIONAL INFORMATION
Beautiful home on large lot in Rigby. As you enter this great home you will notice all the natural light, vaulted ceilings and beautiful flooring. The kitchen and dining area is very inviting with custom cabinets, granite counter tops and stainless appliances. The laundry room is conveniently located off the kitchen and adjacent to the garage. The master suite boasts an ensuite bathroom and walk in master closet. Two more bedrooms and main bathroom complete the main floor. The basement is fully finished with plenty of room for your family to gather in the large family room. The basement also features 2 bedrooms, full bath and large storage room. Outside you will enjoy gorgeous sunsets from your patio and beautifully landscaped yard. You'll have plenty of room to park all of your toys in the 3 car garage and on the 85' x 28' RV pad. Come view this home before it's gone!
$487,000
449 Washington Loop Rigby, ID 83442
- Type:
- Single Family
- Sq.Ft.:
- 2,784
- Status:
- Active
- Beds:
- 6
- Lot size:
- 0.31 Acres
- Year built:
- 2019
- Baths:
- 3.00
- MLS#:
- 2143103
- Subdivision:
- Cedar Meadows-Jef
ADDITIONAL INFORMATION
This home is the Yukon Gold floor plan from Fall Creek Homes with the custom interior package. Main floor has 3 bedrooms and 2 full bathrooms. The kitchen has custom cabinets with soft stop hinges, granite counter tops, a large pantry, tile floors and stainless steel appliances including a gas range and oven. The finished basement includes 3 additional bedrooms, 1 full bathroom, a large storage room and a family room. The garage includes 148 sq. ft. of shelving for additional storage. No HOA! BTVAI
$359,500
325 W 2 N Rigby, ID 83442
- Type:
- Single Family
- Sq.Ft.:
- 2,730
- Status:
- Active
- Beds:
- 4
- Lot size:
- 0.22 Acres
- Year built:
- 1954
- Baths:
- 3.00
- MLS#:
- 2143086
- Subdivision:
- Rigby-Jef
ADDITIONAL INFORMATION
This is not your run of the mill home. This 4 bedroom 2.5 bathroom is in the heart of Rigby - walking distance to schools, library and shopping. It was Built back in the days when big kitchens, living areas and lots of storage were popular - Built-ins in every nook! Upstairs has master bedroom and bath, one more bedroom and bath and a big formal living room. The kitchen and dining area are massive... tons of cabinetry and space for a dinette set. The fully finished basement features another living area, 2 bedrooms and bathroom and a spacious laundry and storage room. This home has newly installed metal roof and newer water heater. The yard will knock your socks off! Fully landscaped with partial (front) sprinkler system and mature trees and perennials all over.
$640,000
3409 E 120 N Rigby, ID 83442
- Type:
- Single Family
- Sq.Ft.:
- 3,212
- Status:
- Active
- Beds:
- 5
- Lot size:
- 1 Acres
- Year built:
- 2008
- Baths:
- 3.00
- MLS#:
- 2143064
- Subdivision:
- Sunrise Estates-Jef
ADDITIONAL INFORMATION
MOTIVATED SELLER, BRING ALL OFFERS! Walk into an open floor plan with vaulted ceilings, wonderful for entertaining with the living room, dining, and kitchen open to each other. Kitchen has beautiful Alder wood cabinets and all the appliances. Walk into a nice size main floor laundry room just off the dining area. Master bedroom has crown molding with built in accent lighting. Relax in your master bathroom with a jetted tub, 2 more bedrooms and another full bathroom on the main with good size closets. All new LVP and carpet flooring. The basement has a large family room and a fun toy room that could be converted into another bedroom. Last but not least a mechanical room with a lot of storage. 3 car garage with upper built in shelving and a wood burning stove that can provide a second heat source for the entire home. To the side of the garage is a large paved RV pad that has a gate that opens to the fully vinyl fenced back yard. Full sprinkler system with a garden area, plum tree and asparagus near by. Brand new front door and security system that the new buyer can hook up to. Buyer to verify sq ft.
$899,900
3443 E 100 N Rigby, ID 83442
- Type:
- Single Family
- Sq.Ft.:
- 3,784
- Status:
- Active
- Beds:
- 5
- Lot size:
- 7.75 Acres
- Year built:
- 1987
- Baths:
- 3.00
- MLS#:
- 2143040
- Subdivision:
- None
ADDITIONAL INFORMATION
Bring the Horses and the Steers!! This 7.75 Acres are a Cowboy and Cowgirls dream come true!! Completely remodeled house with all new paint and flooring with LVP throughout the main living areas as well as new carpet in all the bedrooms. Master bed has master bath and huge walk in closet. Granite counter tops, farm house copper sink in kitchen. All new LED light fixtures inside and out. New roof, furnace with humidifier, a/c and back up propane generator to take care of everything if power ever fails. 2-50 gal water heaters, dual pressure tanks to accommodate 10hp variable speed well pump. Property includes heated shop and barn with 3 stalls with outside stalls as well as 2 inside stalls and private tack room. Entire property is irrigated off of pressurized sprinkler system. Pastures were just reseeded last fall, each pasture has heated watering troughs for your horses or cows. Arena is full sized 300'x150' equipped with Roping chute, stripping chute, catch pin, round pen and return alley. This is a must see property!!
$580,000
4041 E 480 N Rigby, ID 83442
- Type:
- Single Family
- Sq.Ft.:
- 2,966
- Status:
- Active
- Beds:
- 4
- Lot size:
- 1 Acres
- Year built:
- 2000
- Baths:
- 4.00
- MLS#:
- 2143014
- Subdivision:
- River Valley Acres-Jef
ADDITIONAL INFORMATION
Welcome to 4041 E 480 N Rigby, Idaho! Tucked away on a dead-end road, this house is ready to become your home! This house features 4 bedrooms, 3 bathrooms, all on a single level. As you enter the home, you'll be greeted by the custom flooring. The large open floor plan of the main living space, along with the abundance of natural light, is so warm and welcoming. Additionally, this house has an oversized 2 car garage with partially heated floors. And it doesn't stop there, this property has a 25X40 shop with heated floors and a 3/4 bathroom. The established landscaping features mature poplar, aspen, cedar trees and a very desirable apple tree to the local wildlife, irrigated by a sprinkler system. Location makes this house the perfect home, walking distance to the golf course, a mile from the highway entrance and an undisturbed backyard view. NO HOA! Entire home and shop is wheelchair accessible!
$649,900
3669 E 13 N Rigby, ID 83442
- Type:
- Single Family
- Sq.Ft.:
- 3,408
- Status:
- Active
- Beds:
- 5
- Lot size:
- 0.6 Acres
- Year built:
- 2022
- Baths:
- 3.00
- MLS#:
- 2143013
- Subdivision:
- Autumn Heights-Jeff
ADDITIONAL INFORMATION
You will love this beautiful home with lots of extras! Pretty curb appeal with large inviting front porch! This home has an open floor plan with living and kitchen area together. The kitchen has custom cabinets, center island, quartz counters and tiled backsplash. Kitchen comes with all stainless-steel appliances including refrigerator, range/oven, microwave, and dishwasher. The Main floor has 3 bedrooms and 2 full baths. The Master suite has big walk-in closet, and the master bath has a tub and separate tiled shower. The basement is fully finished with 2 bedrooms, an office, family room, full bathroom, and storage room. Home has a huge 3 car garage! Home faces south so the backyard is shaded in the evenings perfect for summer get togethers and relaxing. HOme also has central air conditioning. Inside pictures and finished outside pictures are not of actual home and may have different finishes.
$415,000
3882 E 100 N Rigby, ID 83442
- Type:
- Single Family
- Sq.Ft.:
- 2,321
- Status:
- Active
- Beds:
- 3
- Lot size:
- 1 Acres
- Year built:
- 2000
- Baths:
- 2.00
- MLS#:
- 2142992
- Subdivision:
- Hansen Estates-Jef
ADDITIONAL INFORMATION
Seller is offering a 5,000 dollar flooring allowance!!!! welcome to your new home on a quiet dead end road. This 1 acres lot has plenty of room to build a shop and add your toys. When you walk into the front door you can go upstairs and be welcomed with a extra large family room and the kitchen is there for easy access. Down the hall is 3 bedrooms with the master having its own full bath attached. there's another full bath on the main/upper level. down stairs there's a lot of room to build upon. There is a spot for a full bathroom, another family room/game room and add a French door with a closet and you'll have another bedroom. There is access to the outside from the lower level. The owner had a roofing company come out and look over the roof to make sure it was in good health. The septic system was pumped within the last 3 years and also has a clean bill of health. Come take a look at this property, its quiet and easy to get to without feeling like you're close to the busy life.
$599,000
4214 E 528 N Rigby, ID 83442
- Type:
- Single Family
- Sq.Ft.:
- 2,865
- Status:
- Active
- Beds:
- 3
- Lot size:
- 1.37 Acres
- Year built:
- 2022
- Baths:
- 3.00
- MLS#:
- 2142979
- Subdivision:
- Labelle-Jef
ADDITIONAL INFORMATION
Stunning newly constructed home in Labelle just outside of Rigby. The home has an open floor plan featuring gorgeous, new engineered hardwood floors throughout the main floor open living space that includes entry, living room, dining room and kitchen. The living room has vaulted ceilings, a floor to ceiling stone fireplace and is flanked with gorgeous built-ins. The kitchen includes gleaming granite center island / breakfast bar, loads of granite counter space, staggered cabinets, and stainless-steel appliances, plus an extra-large walk-in pantry just off the kitchen. A massive master suite includes private granite master bath, walk in shower, soaker tub, large walk in closet, and double sink vanities plus direct access to laundry room and mud room! The home has two additional main floor bedrooms and a full bath separate from the private master suite. Above the garage is a large bonus family room with private bathroom and ceiling fan. Additionally, there is an oversized two stall garage, gas, forced air heat, central A/C. All of this and more on 1.37 acres. Come see it and fall in love!
- Type:
- Other
- Sq.Ft.:
- n/a
- Status:
- Active
- Beds:
- n/a
- Lot size:
- 5.61 Acres
- Baths:
- MLS#:
- 2142948
- Subdivision:
- None
ADDITIONAL INFORMATION
This property is calling your name! POWER ONLY 30ft from center of lot.. With gorgeous views of the Heise Mountains this little slice of heaven is ready to make your dream home or weekend get-a-way a reality. Outdoor activities can be found in any direction from world class fishing, numerous hiking trails, natural hot springs, 9-hole golf course and don't forget the wildlife sightings. With 5.61 acres to design and create to suite any lifestyle, this property is close enough to Idaho Falls for a quick commute yet secluded at the same time for a quiet, country life. Sprinkler irrigation (pipe not included) with 11 shares of water rights with Enterprise Canal come with. Come take a look!
$399,900
4020 E 100 N Rigby, ID 83442
- Type:
- Single Family
- Sq.Ft.:
- 1,628
- Status:
- Active
- Beds:
- 4
- Lot size:
- 1 Acres
- Year built:
- 1977
- Baths:
- 2.00
- MLS#:
- 2142945
- Subdivision:
- Cedar Estates-Jef
ADDITIONAL INFORMATION
This well-maintained tri-level home on 1 acre in a beautiful rural setting, with many upgrades. The main area has a living room with a gas fireplace, dining area, and the kitchen has been completely remodeled with soft-close custom cabinets, stainless steel appliances, and step out onto your covered brick patio. The upper level has three bedrooms, and the main bath in the upper area has been completely updated with a tall vanity, large soaker tub, vinyl floor, and new fixtures. Lower area family room with gas fireplace, bedroom, and bath with a tile shower and laundry area. The exterior of the home is completely maintenance-free and has a metal roof, with a Dbl car garage and a large covered brick patio, for your outdoor entertainment with a beautifully landscaped yard with flower beds, a garden area, and a gravity flow sprinkler system with lots of trees, RV parking, and even a fenced area for your horses or livestock with water share with Roudy canal.
$600,000
4103 E 240 N Rigby, ID 83442
- Type:
- Single Family
- Sq.Ft.:
- 3,346
- Status:
- Active
- Beds:
- 5
- Lot size:
- 1.5 Acres
- Year built:
- 2004
- Baths:
- 4.00
- MLS#:
- 2142939
- Subdivision:
- Sweetwater-Jef
ADDITIONAL INFORMATION
Country Home on 1.5 acres! Five Bedrooms, 4 bathrooms, with an attached 2-car garage. A gravel drive leads to a 30' x 40' shop with two overhead doors and an overhang on the side. Main Floor includes living room and spacious kitchen, master bedroom and bath, an additional bedroom and two more full baths. Basement is fully finished with 3 more bedrooms and another full bath, as well as a family room with a gas fireplace. You'll love the established landscaping, and the beautiful garden area with fruit trees and raspberry patch. Sprinkler system runs off the well, and you'll have water rights for flood irrigation in the summers. Call for your showing today! All offers to be reviewed Monday April 4th!
$335,000
4401 E 250 N Rigby, ID 83442
- Type:
- Mobile Home
- Sq.Ft.:
- 2,680
- Status:
- Active
- Beds:
- 6
- Lot size:
- 0.88 Acres
- Year built:
- 1996
- Baths:
- 2.00
- MLS#:
- 2142906
- Subdivision:
- Webster Acres-Jef
ADDITIONAL INFORMATION
This near 1 acre property in Rigby is located close to the golf course, with easy access to HWY 48. Sitting on a corner lot, this 6 bedroom home has plenty of space, both inside and out! Open the front door to the open living space, which flows seamlessly to the dining and kitchen area. The kitchen is equipped with stainless steel appliances and newly painted cabinetry. The laundry room is located on the main level, toward the back of the home and has an access door to the backyard. A hall bath and storage closet are adjacent to the laundry area. 4 bedrooms can be found on the main level, including the main floor owners suite, which features a private bath with a soaking jetted tub. Downstairs, there are two more bedrooms, each with walk-in closets. There is a massive family room, perfect for entertaining. It boasts laminate floors, storage closets, and access to the outside of the home. Additionally, there is a large cold storage room and another storage area that is plumbed for another bathroom. Enjoy the sun on the south facing front deck, or customize the front and backyard to fit your needs!

Rigby Real Estate
The median home value in Rigby, ID is $426,900. This is lower than the county median home value of $429,600. The national median home value is $338,100. The average price of homes sold in Rigby, ID is $426,900. Approximately 68.1% of Rigby homes are owned, compared to 31.52% rented, while 0.39% are vacant. Rigby real estate listings include condos, townhomes, and single family homes for sale. Commercial properties are also available. If you see a property you’re interested in, contact a Rigby real estate agent to arrange a tour today!
Rigby, Idaho 83442 has a population of 4,920. Rigby 83442 is more family-centric than the surrounding county with 50.45% of the households containing married families with children. The county average for households married with children is 46.47%.
The median household income in Rigby, Idaho 83442 is $58,287. The median household income for the surrounding county is $69,097 compared to the national median of $69,021. The median age of people living in Rigby 83442 is 27.3 years.
Rigby Weather
The average high temperature in July is 85.1 degrees, with an average low temperature in January of 12.9 degrees. The average rainfall is approximately 13.6 inches per year, with 40.4 inches of snow per year.
