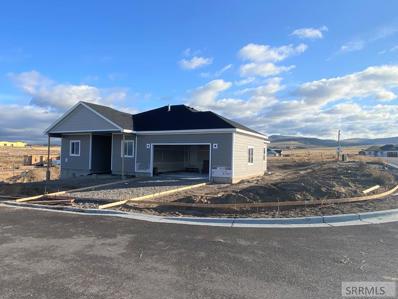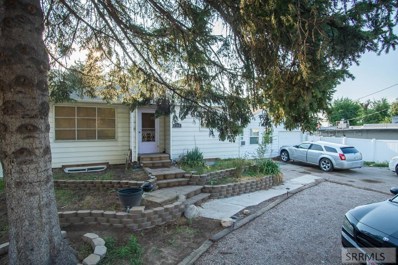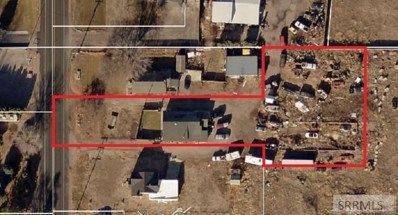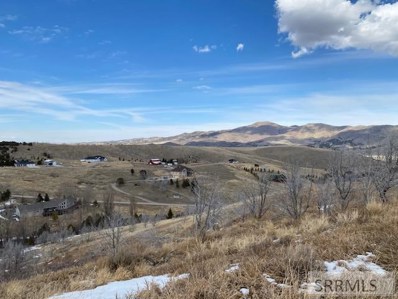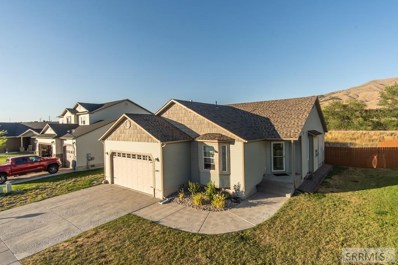Pocatello ID Homes for Sale
- Type:
- Single Family
- Sq.Ft.:
- 3,120
- Status:
- Active
- Beds:
- 3
- Lot size:
- 0.18 Acres
- Year built:
- 2021
- Baths:
- 2.00
- MLS#:
- 2139293
- Subdivision:
- Crossings (The)-Ban
ADDITIONAL INFORMATION
New Construction! This beautiful home (and 6 others) is located in the Northgate district and is directly across the street from the amazing Portneuf Wellness Center. Enjoy fishing or swimming in the 6 acre pond, attending an outdoor concert at the state of the art amphitheater or walking the many pathways, shooting hoop, playing field sports or sand volleyball, and the list goes on. Also within walking distance will be a grocery store, medical center, restaurant and class A business park. The pedestrian friendly development is going to be amazing. I-15 access is less than 5 minutes away as well. Home is under construction. Beautiful 3 bed, 2 bath, 2 car home with unfinished basement will have all the upgrades you would expect to find in an upscale neighborhood. No vinyl siding on this beauty! Call today for more information. Link to map:https://goo.gl/maps/WJTMKn1WMJHhKVdh7
$250,000
2755 Bannock Hwy Pocatello, ID 83201
- Type:
- Single Family
- Sq.Ft.:
- 2,110
- Status:
- Active
- Beds:
- 5
- Lot size:
- 0.28 Acres
- Year built:
- 1947
- Baths:
- 3.00
- MLS#:
- 2139235
- Subdivision:
- None
ADDITIONAL INFORMATION
If you are looking for a large yard this is it! All fenced private backyard. Home has a family room off of the kitchen for entertaining. Bright and roomy kitchen with newer cabinets, attached garage, 3 bedrooms, 2 bathrooms, some hardwood floors and walk in closet in main bedroom. Circular driveway for easy street access.
- Type:
- Single Family
- Sq.Ft.:
- 1,982
- Status:
- Active
- Beds:
- 5
- Lot size:
- 0.84 Acres
- Year built:
- 1920
- Baths:
- 1.00
- MLS#:
- 2138580
- Subdivision:
- None
ADDITIONAL INFORMATION
Great 3 bedroom 1 bathroom home on .84 acres. This home is located in the county, community well, maintenance free siding, vinyl windows and updated interior. The lot is zoned multi-use, many potential possibilities. Existing foundation 100'x35' on the back portion of lot for a potential shop. Come take a look... you will not be disappointed!
$279,900
Tbd N Elk Road Pocatello, ID 83204
- Type:
- Other
- Sq.Ft.:
- n/a
- Status:
- Active
- Beds:
- n/a
- Lot size:
- 5 Acres
- Baths:
- MLS#:
- 2137643
- Subdivision:
- Deer Valley Reserve
ADDITIONAL INFORMATION
Scenic Mountain and Valley View Acreage Lot in the Rocky Mountain Range of South Pocatello. Welcome to Deer Valley Reserve. Build your dream home on this 2.50 acre lot with an additional 2.50 acres of deeded open space. Open space is directly connected to the Caribou-Targhee National Forest with access to the Slate Mountain Range trail , West Fork Trail and many others from there. Over 100 miles of US Forest Service, BLM, State and local trails for hiking, biking, and horse back riding in the area. Lot is 2 miles south of the city limits, 5 minutes from Juniper Hills Country Club and only 15 minutes to Pebble Creek Ski Area. Lots of Wildlife can be seen here such as deer, moose, turkey, pheasants, grouse, mountain lions and bobcats. Area 70 on Idaho Fish and Game maps acknowledges this area as one of the top areas for deer and moose trophies. Create your own private Idaho hide-a-way with space to roam, panoramic views and abundant wildlife. 11 other acreage lots are available as well.
$223,000
6087 Arapahoe Pocatello, ID 83204
- Type:
- Single Family
- Sq.Ft.:
- 1,476
- Status:
- Active
- Beds:
- 3
- Lot size:
- 0.22 Acres
- Year built:
- 2007
- Baths:
- 2.00
- MLS#:
- 2124621
- Subdivision:
- Indian Meadows-Ban
ADDITIONAL INFORMATION
Highly sought after Indian Hills location. One level living at it's finest. New appliances new LVT Flooring. Gas heat central air. Three bedroom and two baths. Private covered deck in fenced back yard. Open a gate and enjoy hiking on the green way . Main floor laundry, master bedroom, walk in closet. Gas fireplace and more!

IDX information is provided exclusively for consumers’ personal, non-commercial use, that it may not be used for any purpose other than to identify prospective properties consumers may be interested in purchasing, and that the data is deemed reliable but is not guaranteed accurate by the MLS. Copyright 2025 Snake River Regional MLS.
Pocatello Real Estate
The median home value in Pocatello, ID is $291,500. This is lower than the county median home value of $311,400. The national median home value is $338,100. The average price of homes sold in Pocatello, ID is $291,500. Approximately 58.28% of Pocatello homes are owned, compared to 33.63% rented, while 8.09% are vacant. Pocatello real estate listings include condos, townhomes, and single family homes for sale. Commercial properties are also available. If you see a property you’re interested in, contact a Pocatello real estate agent to arrange a tour today!
Pocatello, Idaho has a population of 55,865. Pocatello is less family-centric than the surrounding county with 34.6% of the households containing married families with children. The county average for households married with children is 35.16%.
The median household income in Pocatello, Idaho is $51,293. The median household income for the surrounding county is $56,472 compared to the national median of $69,021. The median age of people living in Pocatello is 33 years.
Pocatello Weather
The average high temperature in July is 88.2 degrees, with an average low temperature in January of 17.6 degrees. The average rainfall is approximately 13 inches per year, with 49 inches of snow per year.
