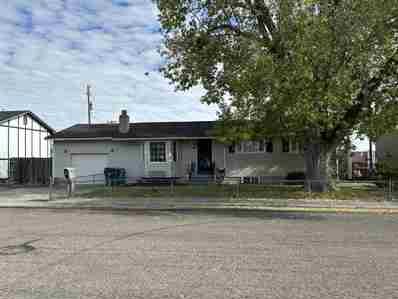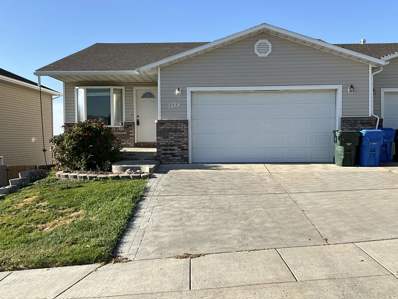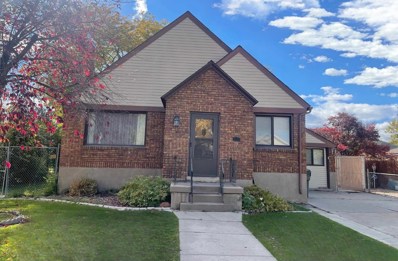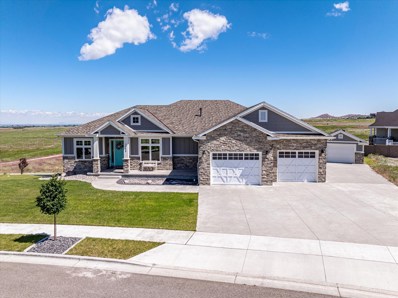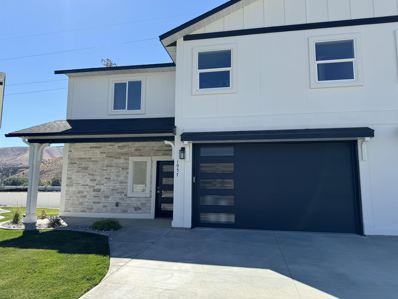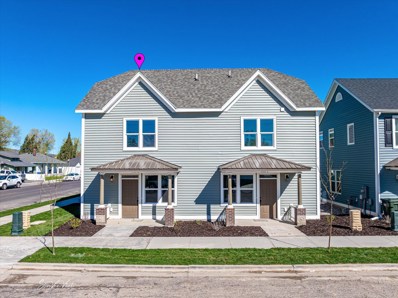Pocatello ID Homes for Sale
$349,900
3982 Teal Pocatello, ID 83201
- Type:
- Single Family-Detached
- Sq.Ft.:
- 2,288
- Status:
- Active
- Beds:
- 4
- Lot size:
- 0.19 Acres
- Year built:
- 1972
- Baths:
- 2.00
- MLS#:
- 577699
- Subdivision:
- Northgate
ADDITIONAL INFORMATION
Spacious four bedroom, two bathroom ranch style home in a central location. There is a second kitchen in the basement and an exterior entrance to the basement. Opportunity for an owner occupied rental. Large open gathering spaces. The furnace and water heater were replaced this year. Extra deep garage with a storage shed. Space to park an RV and fenced back yard. Great central location.
- Type:
- Other
- Sq.Ft.:
- 2,280
- Status:
- Active
- Beds:
- 4
- Lot size:
- 0.17 Acres
- Year built:
- 2003
- Baths:
- 3.00
- MLS#:
- 577698
- Subdivision:
- Somerset Sub
ADDITIONAL INFORMATION
University Area Twin Home with Panoramic Views of the city! Don't miss out on this easy living home with lots of updates! Fresh paint throughout and new LVP flooring on main level, staircase and in basement. Spacious kitchen features new fridge and dishwasher and includes range/stove, and microwave. Main level features laundry room and 2 large bedrooms with master suite including walk-in closet, master bath with jetted tub and separate shower. Walk out your bedroom to the deck with views overlooking the valley. The spacious walk out basement has 2 more bedrooms, large living room with gas stove and walk out to backyard which is fully fenced with sprinkler, covered patio and gorgeous view! Convenient location near Portneuf Medical Center, ISU and interstate access make this a rare find!
- Type:
- Single Family
- Sq.Ft.:
- 4,418
- Status:
- Active
- Beds:
- 6
- Lot size:
- 0.42 Acres
- Year built:
- 2006
- Baths:
- 5.00
- MLS#:
- 2170623
- Subdivision:
- SUMMIT HILLS-BAN
ADDITIONAL INFORMATION
eautiful custom-built home with 6 bedrooms and four and one-half baths. Open living room with super tall ceilings, lots of windows, a gas fireplace with a floor to ceiling mantel. The kitchen is great with granite tops, room for 6 barstools, a center island cooktop, wall ovens, a nice pantry and great views everywhere. There is a large Trex deck off of the kitchen for those summer get together's with no neighbors and a direct view to south and Scout Mountain. Brand new carpet going up the circular staircase and the upstairs hallway. New paint in many areas and rooms. Large main floor master with a big jetted soaking tub, walk in shower, walk in closet and great views. The basement has a wet-bar, huge family room and fireplace plus two more bedrooms and a full bath. Large 3 car garage walled with cabinets and a nice little workspace. This home has amazing curb appeal with a circular driveway and a grand front entrance. Did I mention no neighbors to the back with tons of hiking and biking trails.
$699,000
8870 TRAYIS Pocatello, ID 83201
- Type:
- Single Family
- Sq.Ft.:
- 2,568
- Status:
- Active
- Beds:
- n/a
- Lot size:
- 1.26 Acres
- Baths:
- MLS#:
- 2028648
- Subdivision:
- NONE
ADDITIONAL INFORMATION
Picture yourself living in this custom log cabin high above the noise of the city! This home is truly made for both entertaining and everyday living with plenty of indoor and outdoor space offering captivating views. Fall in love with its bright open floor plan, high ceilings, stainless steel appliances and beautiful Alder wood cabinetry throughout. This spacious 5 bedroom, 2 bath home is nestled on 1 1/4 acres of pristine land which provides your own private retreat after a long day. Surrounded by Juniper trees and beautifully designed landscaping this is truly a magnificent gateway to peaceful bliss. Wake up to the gentle sounds of nature as you enjoy the spectacular views from your spacious redwood deck. The bonus flex space in the upper loft offers space for an in-home office or nursery/children's play area. The large heated shop is ideal for hobbyists. Additional features: 2-car garage, 2 car enclosed carport (shop, garage, and carport equipped with garage door openers), maintenance shed, walk-out redwood deck off of master loft, impressive walk-in pantry, gas fireplace, in-ground sprinkler system, raised garden beds, RV parking, 2 oversized parking areas, and a scenic private road leading you home. This hard to find, well-maintained custom is more than just a home; it's a sanctuary where memories are made, and dreams are realized.
$269,900
3985 Cobble Ct Pocatello, ID 83201
- Type:
- Other
- Sq.Ft.:
- 1,600
- Status:
- Active
- Beds:
- 4
- Lot size:
- 0.07 Acres
- Year built:
- 2009
- Baths:
- 2.00
- MLS#:
- 577643
- Subdivision:
- Henderson
ADDITIONAL INFORMATION
Affordable newer 4 bedroom 2 bath home. Finished basement, Fenced yard with sprinkler system. New carpeting being installed in living room and main floor bedroom. Should be completed by February 28, 2025.
- Type:
- Manufactured Home
- Sq.Ft.:
- 924
- Status:
- Active
- Beds:
- 3
- Year built:
- 1979
- Baths:
- 2.00
- MLS#:
- 2170372
- Subdivision:
- BANNOCK ESTATES-BAN
ADDITIONAL INFORMATION
Looking for an adorable update mobile home?? Priced to sell??? Look no further!! This great home is waiting for its new owners. 3 bed 2 bath with extended living room space. New flooring! New paint inside AND outside! Newer roof! Electric forced air and swamp cooler. This great home includes kitchen appliances plus washer and dryer. Lot rent is $490 and buyer must apply for trailer court approval. Do not miss out on this one!!
- Type:
- Manufactured Home
- Sq.Ft.:
- 924
- Status:
- Active
- Beds:
- 3
- Year built:
- 1979
- Baths:
- 2.00
- MLS#:
- 577577
- Subdivision:
- None
ADDITIONAL INFORMATION
Looking for an adorable update mobile home?? Priced to sell??? Look no further!! This great home is waiting for its new owners. 3 bed 2 bath with extended living room space. New flooring! New paint inside AND outside! Newer roof. Electric forced air and swamp cooler. This great home includes kitchen appliances plus washer and dryer. Lot rent is $490 and buyer must apply for trailer court approval. Do not miss out on this one!!
$287,000
467 Wyldwood Pocatello, ID 83201
- Type:
- Single Family-Detached
- Sq.Ft.:
- 1,600
- Status:
- Active
- Beds:
- 4
- Lot size:
- 0.13 Acres
- Year built:
- 1955
- Baths:
- 2.00
- MLS#:
- 577539
- Subdivision:
- Lavatta
ADDITIONAL INFORMATION
Great home with several updates. Home has original hardwood flooring throughout living and bedroom areas on the main floor. Kitchen and bath have new LVP flooring. Fresh paint throughout main floor. The kitchen has granite counter-tops, and the main floor bathroom has new vanity, shower surround and fixtures. Some finishing needs to be done in the basement so you can finish things off with your own touches. Outside you will find a storage shed and automatic sprinkler system. New roof will be installed as soon as weather permits.
- Type:
- Single Family
- Sq.Ft.:
- 1,612
- Status:
- Active
- Beds:
- 3
- Lot size:
- 0.24 Acres
- Year built:
- 1956
- Baths:
- 3.00
- MLS#:
- 2170032
- Subdivision:
- UNIVERSITY PARK-BAN
ADDITIONAL INFORMATION
Immaculate 3 bed 2.5 bath home in the University Area close to the Holt Arena. This home has been renovated inside and out with incredible updates such as a new roof, paint, interior/exterior, hard wood floors redone and the list goes on an on. The master bedroom has a completely updated master bath that is a must see. The oversized double car detached garage is perfect for getting your vehicles or toys out the weather. The exterior has well manicured and established yard and trees and a nice patio for bbq's. If your looking for the turn key move in ready home in the much sought after University Area this is IT!!! Schedule your private showing today!!
$341,500
137 N 8th Ave Pocatello, ID 83201
- Type:
- Single Family-Detached
- Sq.Ft.:
- 1,870
- Status:
- Active
- Beds:
- 4
- Lot size:
- 0.19 Acres
- Year built:
- 1938
- Baths:
- 2.00
- MLS#:
- 577430
- Subdivision:
- Pocatello Townsite
ADDITIONAL INFORMATION
Check out this well taken care of beauty! This home has a lot of charm with some original fixtures, beautiful built in cabinets and hard wood floors being protected by carpet. As you walk through the front door foyer it has ceramic tile and is fully mirrored you will walk into the living room with crown molding and a cozy fireplace. As you walk through the home you will notice the corbels that invite you into the next room. But the charm doesn't stop there, the large backyard is a dream! Outside you will find a garden area and many fruit tress around the property. You will find raspberries, rhubarb, tomatoes, a chokecherry tree a plum tree and much more! This double lot is fully fenced and has a large shop with alley access. The home has a separate entry and could be easily used as a home office or business. Schudule your private showing today!
$499,900
1675 Bench Pocatello, ID 83201
- Type:
- Single Family-Detached
- Sq.Ft.:
- 3,285
- Status:
- Active
- Beds:
- 5
- Lot size:
- 0.17 Acres
- Year built:
- 1997
- Baths:
- 4.00
- MLS#:
- 577365
- Subdivision:
- Village View
ADDITIONAL INFORMATION
Welcome to this spacious and well-maintained home located on a peaceful street in the sought-after Highland area, just a five-minute walk from Highland High School. and close to Highland golf course. The backyard opens up to a large shared space that includes a playground and swing set, and basketball court. The large family room addition will allow for large gatherings and is open to the kitchen and dinning area. The open, bright kitchen features a corner pantry and breakfast bar. Additional highlights include a gas fireplace, vaulted ceilings, and modern amenities like a reverse osmosis water system, a Tuff-Shed, debt-free solar panels, a new furnace and air conditioning units, upgraded energy-efficient windows, and a built-in entertainment center and desk. The established yard boasts mature trees providing plenty of shade, an automatic sprinkler system, flower beds with concrete curbing, and much more! Conveniently located, this home has everything you need. set up a showing today! Solar panels reduce ave electric to 35$/mo. gas is 59$/mo.. huge walk in pantry!
$435,000
1864 Brock Pocatello, ID 83201
- Type:
- Single Family-Detached
- Sq.Ft.:
- 2,111
- Status:
- Active
- Beds:
- 4
- Lot size:
- 0.14 Acres
- Year built:
- 2023
- Baths:
- 3.00
- MLS#:
- 577300
- Subdivision:
- Breezy Pointe
ADDITIONAL INFORMATION
BEAUTIFUL NEWLY CONSTRUCTED HOME WITH A THREE CAR GARAGE! Step in and enjoy the vaulted ceilings throughout the living room, dining area, and kitchen highlighted by LCD canned lights and custom fixtures. The granite countertops and custom two-tone cabinets highlight the kitchen that also boasts stainless steel appliances. The classy three-tone paint highlights the custom trim package and the vinyl windows maximize efficiency. The home maintains perfect temperature year round with gas heat and central air conditioning, but when you want to enjoy the outside you'll find an expansive house-length patio that enjoys the shade in the summer. With blinds, a water softener, and rain gutters installed, this home is better than new!
$194,900
1578 COTTAGE Pocatello, ID 83201
- Type:
- Single Family
- Sq.Ft.:
- 1,566
- Status:
- Active
- Beds:
- n/a
- Lot size:
- 0.27 Acres
- Baths:
- MLS#:
- 2020965
- Subdivision:
- HOME ACRES
ADDITIONAL INFORMATION
Country feel within city limits! Full grown trees and a fenced yard to enjoy those summer days and nights. Two doors to backyard with one of those to a room that could be an additional bedroom, office, or second main level living room. Newer furnace and metal roof. Fort Hall Irrigation at $75/year is a huge savings over city water to keep that yard green. Central location to schools, shopping, interstate highway access, parks and restaurants. Home is priced well to leave room in your budget to add your personal touch.
- Type:
- Single Family
- Sq.Ft.:
- 4,296
- Status:
- Active
- Beds:
- 7
- Lot size:
- 4.9 Acres
- Year built:
- 1974
- Baths:
- 4.00
- MLS#:
- 2168288
- Subdivision:
- BUCKSKIN SADDLE-BAN
ADDITIONAL INFORMATION
Great country living, close to town! Mountain and valley views from this amazing creekfront home on Buckskin near Parks Rd. Plenty of room for your people, animals, and toys with nearly 5 acres. Outbuildings include a detached 2 bedroom apartment with separate utilities over a large 4 car garage/shop; a barn, and 2 garden sheds.
$560,000
2420 Marissa Pocatello, ID 83201
- Type:
- Single Family
- Sq.Ft.:
- 3,630
- Status:
- Active
- Beds:
- 6
- Lot size:
- 0.25 Acres
- Year built:
- 2005
- Baths:
- 3.00
- MLS#:
- 2168264
- Subdivision:
- HIGHLAND VILLAGE-BAN
ADDITIONAL INFORMATION
Nestled in a serene cul-de-sac in Pocatello, this stunning 6-bedroom, 3-bathroom home offers a perfect blend of modern luxury and family-friendly amenities. The property features a newly installed water softener and gas furnace, both less than a year old, ensuring comfort and efficiency. The heart of the home is the gourmet kitchen, adorned with elegant quartz countertops, luxury vinyl plank (LVP) flooring, a commercial-grade refrigerator, custom cabinets, and a striking quartz island, making it a culinary enthusiast's dream. The fully fenced backyard is a paradise for kids, complete with an in-ground trampoline and jungle gym, providing endless entertainment. Solar panels add an eco-friendly touch, reducing energy costs. The home is designed for convenience and style, with numerous built-ins throughout offering ample storage space. This exceptional property combines functionality with high-end finishes, making it an ideal sanctuary in a sought-after location.
- Type:
- Other
- Sq.Ft.:
- n/a
- Status:
- Active
- Beds:
- n/a
- Lot size:
- 120 Acres
- Baths:
- MLS#:
- 2168196
- Subdivision:
- NONE
ADDITIONAL INFORMATION
Beautiful Mountain setting with fabulous views. Sign will be on the left side of the road. Pristine, private piece of paradise. Also for sell: TBD NYD Buckskin Rd. 119.40 AC for $750,000, 20 AC for $242,800, 39.78 AC for $472,700. Appraisals ordered. ALL PARCELS: MLS # 576334, 576335, 576746, 577060, are ALL TO BE SOLD TOGETHER per sellers
$560,000
2781 Sonoma Pocatello, ID 83201
- Type:
- Single Family-Detached
- Sq.Ft.:
- 4,014
- Status:
- Active
- Beds:
- 6
- Lot size:
- 0.26 Acres
- Year built:
- 2006
- Baths:
- 4.00
- MLS#:
- 577041
- Subdivision:
- Vinyardcourt
ADDITIONAL INFORMATION
2006 Parade of homes cover home. Full of quality upgrades. Incredible 25 foot living room ceiling, theater room with stage, children's play room, deluxe office, wet bar, spent $50,000 in 2006 to build a safe room with full size safe door. Brazilian granite counter tops throughout, main floor laundry, auto sprinklers, formal dining room.
$549,900
2964 Owyhee St Pocatello, ID 83201
- Type:
- Single Family-Detached
- Sq.Ft.:
- 3,320
- Status:
- Active
- Beds:
- 5
- Lot size:
- 0.23 Acres
- Year built:
- 2006
- Baths:
- 3.00
- MLS#:
- 576860
- Subdivision:
- Highland Meadows
ADDITIONAL INFORMATION
Welcome to this exquisite ranch style home nestled in a serene neighborhood, built in 2006 to marry comfort with contemporary elegance. With its spacious layout and desirable features, this residence offers a delightful blend of convenience and style. Tile Floors in the main entry, kitchen, dining and laundry, provide durability and easy maintenance, perfect for busy lifestyles. Enjoy the spaciousness and airy feel created by the vaulted ceilings, enhancing the openness of the living spaces. The kitchen and baths boast granite countertops, combining beauty and functionality for culinary enthusiasts. This home offers ample accommodation with five generously sized bedrooms and three well-appointed bathrooms, ensuring comfort and privacy. Retreat to the tranquility of the private, shaded backyard, ideal for relaxation and outdoor gatherings. Enjoy the privacy and peace of having no neighbors directly behind, enhancing the sense of seclusion and space. The yard is fully fenced, providing security and an enclosed space for pets and children to play freely. With a maintenance-free exterior, you can spend more time enjoying your home and less time on upkeep. The attached three-car garage offers ample space for parking vehicles and additional storage, catering to your practical needs. Situated in a desirable neighborhood, this home offers a peaceful suburban lifestyle with convenient access to amenities, schools, and walking paths. Enjoy the benefits of a well-established community with friendly neighbors and a sense of belonging.
- Type:
- Other
- Sq.Ft.:
- n/a
- Status:
- Active
- Beds:
- n/a
- Lot size:
- 39.78 Acres
- Baths:
- MLS#:
- 2166480
- Subdivision:
- NONE
ADDITIONAL INFORMATION
Beautiful Mountain setting with views in every direction! This 39.78 AC parcel is bordered mainly by BLM on one side and private ownership (N. Mountain Meadows Dr.) on the other. Tax Id. R3849001900 (Latitude 42.878639 Longitude -112.297725). Access is from Buckskin Rd. through family-owned land - Old Corral LLC (R3849008001) to the 39.78 AC (R3849001900). Sign will be on the left side of the road. Pristine, private piece of paradise. CURRENT APPRAISAL ON FILE. Also for sell is 20 AC. parcel (R3849001703) for $242,800 (Latitude 42.889511 Longitude -112.291562). Located above the 119.40 AC parcel Tax Id. R3849001703 (Latitude 42.889511 Longitude -112.291562) which is located above the 39.78 . ALL PARCELS: MLS # 576334, 576335, 576746, 577060, 577212 are ALL TO BE SOLD TOGETHER per sellers
$1,050,000
2608 Hartford Pocatello, ID 83201
- Type:
- Single Family-Detached
- Sq.Ft.:
- 4,660
- Status:
- Active
- Beds:
- 6
- Lot size:
- 0.34 Acres
- Year built:
- 2022
- Baths:
- 3.00
- MLS#:
- 576554
- Subdivision:
- The Crossings
ADDITIONAL INFORMATION
Exceptional custom home in the Northgate development. Open concept floor plan with high ceilings and large windows. Luxurious kitchen with custom cabinetry and a butlers pantry. The primary bedroom offers ample space in the bedroom, custom bathroom, and walk in closet. The daylight walkout basement with large rooms is perfect for entertaining. Enjoy the amazing views from the large covered deck or lower covered patio. Detached workshop/garage. Control 4 System wired for whole home audio and a security system. This is one of a kind!
$399,900
1957 S 1st Pocatello, ID 83201
- Type:
- Condo/Townhouse
- Sq.Ft.:
- 2,100
- Status:
- Active
- Beds:
- 3
- Lot size:
- 0.14 Acres
- Year built:
- 2024
- Baths:
- 3.00
- MLS#:
- 576433
- Subdivision:
- Parkside Townhouses Division 1
ADDITIONAL INFORMATION
Great investment or owner occupied opportunities in this high-end luxury University Area Development. Modern floorpan options are: 3 large bedrooms with office or 4 bedroom units - each having 2.5 baths and master baths with walk-in oversized showers, and free standing soaker tubs. Some interior features: LVT flooring, high grade carpet, custom cabinetry, quartzite or base granite (buyerâ??s choice), under-mount sinks, stainless energy efficient appliances and more. Exterior features: concrete back patio, Front porch awning, accent trim, stucco, matching glass front door to garage, stone front accents. Large list of negotiable items for buyers to customize can be provided upon request. This unit is in a phase Buyer can still choose paint colors and flooring choice if offer is written in next 2-3weeks. Photos utilized from finished unit at 1967 S 1st MLS# 576015 https://www.premierpropertiesco.net/parksidecommunity
$399,900
1961 S 1st Pocatello, ID 83201
- Type:
- Condo/Townhouse
- Sq.Ft.:
- 2,100
- Status:
- Active
- Beds:
- 3
- Lot size:
- 0.14 Acres
- Year built:
- 2024
- Baths:
- 3.00
- MLS#:
- 576432
- Subdivision:
- Parkside Townhouses Division 1
ADDITIONAL INFORMATION
Great investment or owner occupied opportunities in this high-end luxury University Area Development. Modern floorpan options are: 3 large bedrooms with office or 4 bedroom units - each having 2.5 baths and master baths with walk-in oversized showers, and free standing soaker tubs. Some interior features: LVT flooring, high grade carpet, custom cabinetry, quartzite or base granite (buyerâ??s choice), under-mount sinks, stainless energy efficient appliances and more. Exterior features: concrete back patio, Front porch awning, accent trim, stucco, matching glass front door to garage, stone front accents. Large list of negotiable items for buyers to customize can be provided upon request. This unit is in a phase Buyer can still choose paint colors and flooring choice if offer is written in next 2-3weeks. Photos utilized from finished unit at 1967 S 1st MLS# 576015 https://www.premierpropertiesco.net/parksidecommunity
- Type:
- Other
- Sq.Ft.:
- n/a
- Status:
- Active
- Beds:
- n/a
- Lot size:
- 119.4 Acres
- Baths:
- MLS#:
- 2165366
- Subdivision:
- NONE
ADDITIONAL INFORMATION
Beautiful Mountain setting with views in every direction! This 119.40 AC parcel is bordered mainly by BLM on one side and private ownership (N. Mountain Meadows Dr.) on the other. Tax Id. R3849001802 (Latitude 42.884697 Longitude -112.296079). Access is from Buckskin Rd. through family-owned land . Sign will be on the left side of the road. Own your own private piece of paradise. CURRENT APPRAISSAL ON FILE. Also for sell is 20 AC. parcel (R3849001703) for $242,800 (Latitude 42.889511 Longitude -112.291562). This parcel is above the 119.40 AC parcel. ALL PARCELS: MLS # 576334, 576335, 576746, 577060, 577212 are ALL TO BE SOLD TOGETHER per sellers
- Type:
- Other
- Sq.Ft.:
- n/a
- Status:
- Active
- Beds:
- n/a
- Lot size:
- 20 Acres
- Baths:
- MLS#:
- 2165365
- Subdivision:
- NONE
ADDITIONAL INFORMATION
Beautiful Mountain setting with views in every direction! This 20 AC parcel is borders BLM and privately owned land. Tax Id. R3849001703 (Latitude 42.889511 Longitude -112.291562). Access is from Buckskin Rd. through family-owned land - and (R3849001802). Sign will be on the left side of the road. Own your own private piece of paradise. CURRENT APPRAISAL ON FILE. Also for sell is 119.40 AC parcel (R3849001802) for $750,000 (Latitude 44.884697 Longitude -112.296079). ALL PARCELS: MLS # 576334, 576335, 576746, 577060, 577212 are ALL TO BE SOLD TOGETHER per sellers.
$283,500
900 E Lander Pocatello, ID 83201
- Type:
- Condo/Townhouse
- Sq.Ft.:
- 1,160
- Status:
- Active
- Beds:
- 2
- Lot size:
- 0.01 Acres
- Year built:
- 2024
- Baths:
- 2.00
- MLS#:
- 576253
- Subdivision:
- Bonneville Commons
ADDITIONAL INFORMATION
New construction at BONNEVILLE COMMONS! This well designed brand new condo features 2 bedrooms, 1.5 bathrooms! You'll love the gorgeous granite counter tops, LVP floors, gas heat, central air conditioning, stainless steel appliances, single car garage plus a dedicated off-street parking space! There is a greenspace common area for the residents to use and enjoy! The HOA covers lawn care, snow removal, water, sewer, maintenance of the common area, and exterior maintenance of the building! Enjoy stress-free, low maintenance living centrally located near Idaho State University! Designed for owner occupants only, this is a wonderful neighborhood just down the street from Caldwell Park! View the 3D virtual tour at: https://rem.ax/4dNwBU2

IDX information is provided exclusively for consumers' personal, non-commercial use and may not be used for any purpose other than to identify prospective properties consumers may be interested in purchasing, and that the data is deemed reliable by is not guaranteed accurate by the MLS. Copyright 2025 , Greater Pocatello Association of REALTORS®. All rights reserved.

IDX information is provided exclusively for consumers’ personal, non-commercial use, that it may not be used for any purpose other than to identify prospective properties consumers may be interested in purchasing, and that the data is deemed reliable but is not guaranteed accurate by the MLS. Copyright 2025 Snake River Regional MLS.

Based on information from the Wasatch Front Regional Multiple Listing Service, Inc. as of the content refresh date/time listed below. All data, including all measurements and calculations of area, is obtained from various sources and has not been, and will not be, verified by broker or the MLS. All information should be independently reviewed and verified for accuracy. Buyer to verify all information. Properties may or may not be listed by the office/agent presenting the information. The multiple listing information is provided by Wasatch Front Regional Multiple Listing Service, Inc. from a copyrighted compilation of listings. The compilation of listings and each individual listing are © 2025 Wasatch Front Regional Multiple Listing Service, Inc., All Rights Reserved. The information provided is for consumers' personal, non-commercial use and may not be used for any purpose other than to identify prospective properties consumers may be interested in purchasing.
Pocatello Real Estate
The median home value in Pocatello, ID is $291,500. This is lower than the county median home value of $311,400. The national median home value is $338,100. The average price of homes sold in Pocatello, ID is $291,500. Approximately 58.28% of Pocatello homes are owned, compared to 33.63% rented, while 8.09% are vacant. Pocatello real estate listings include condos, townhomes, and single family homes for sale. Commercial properties are also available. If you see a property you’re interested in, contact a Pocatello real estate agent to arrange a tour today!
Pocatello, Idaho 83201 has a population of 55,865. Pocatello 83201 is more family-centric than the surrounding county with 44.64% of the households containing married families with children. The county average for households married with children is 35.16%.
The median household income in Pocatello, Idaho 83201 is $51,293. The median household income for the surrounding county is $56,472 compared to the national median of $69,021. The median age of people living in Pocatello 83201 is 33 years.
Pocatello Weather
The average high temperature in July is 88.2 degrees, with an average low temperature in January of 17.6 degrees. The average rainfall is approximately 13 inches per year, with 49 inches of snow per year.
