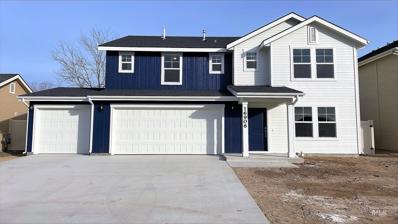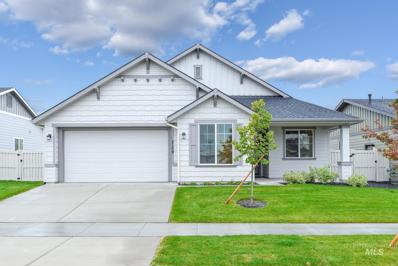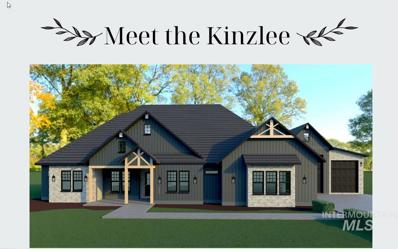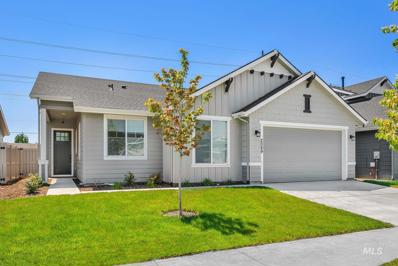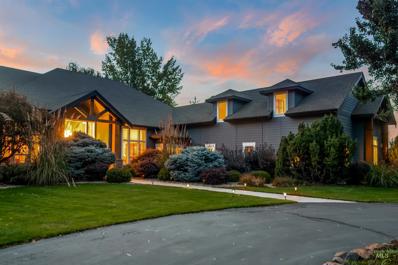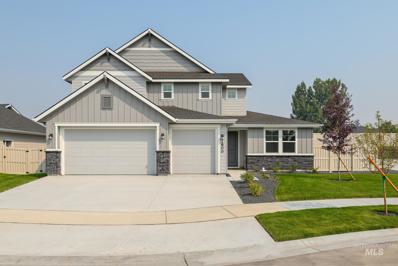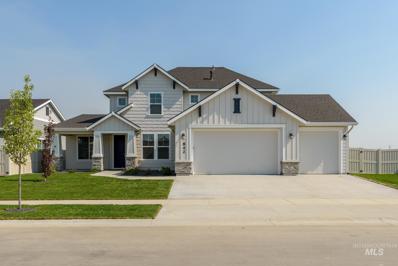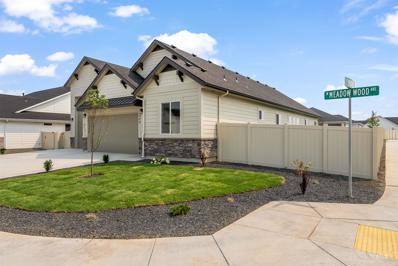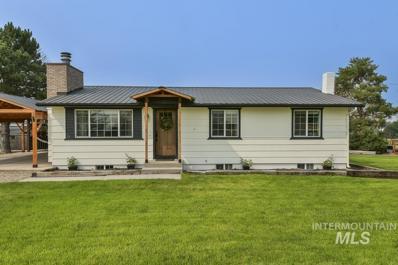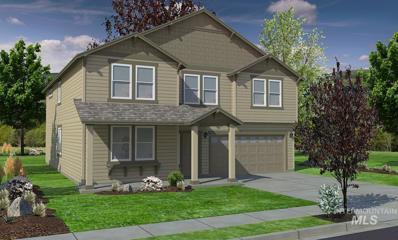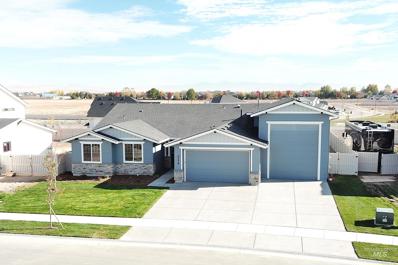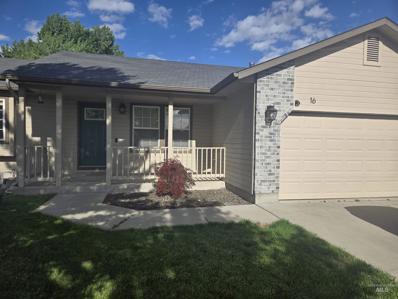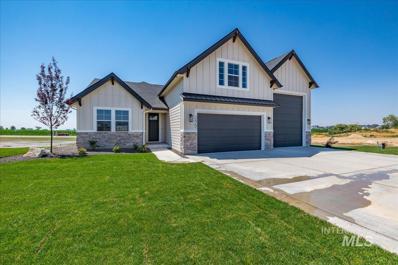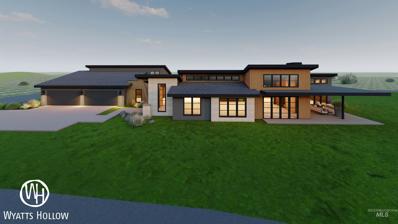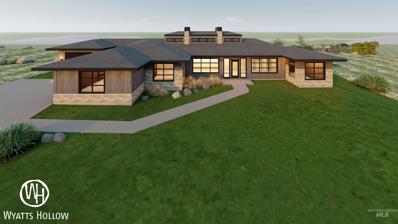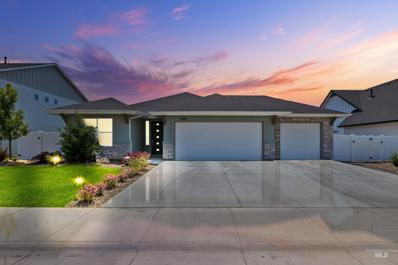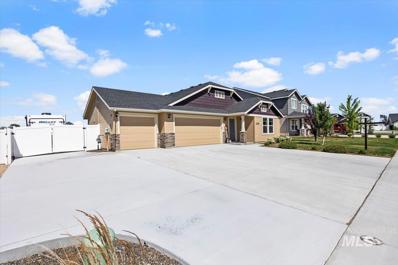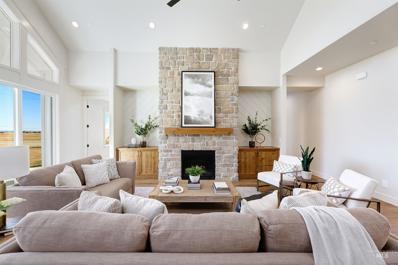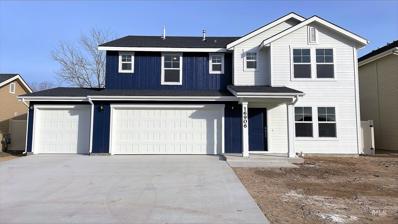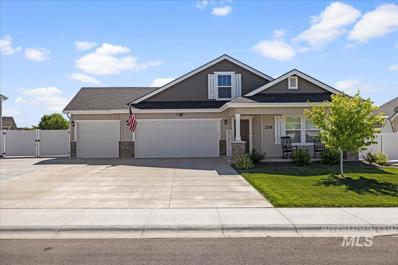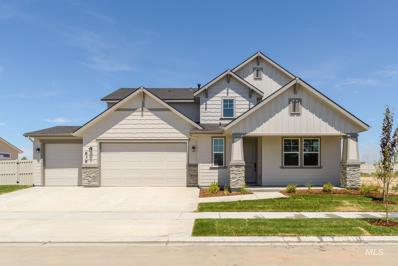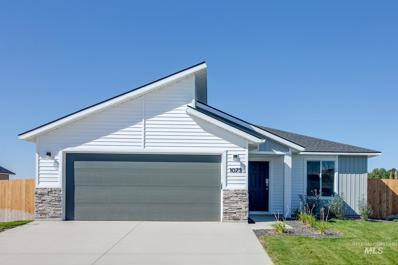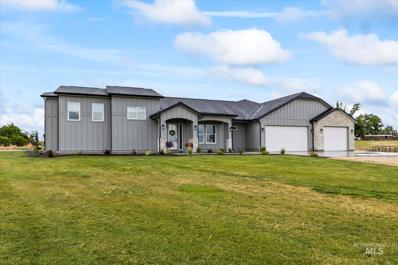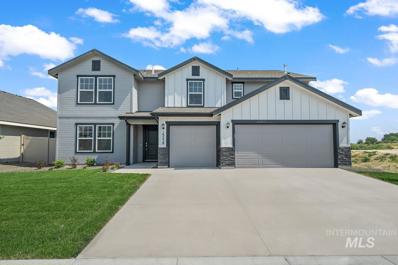Middleton ID Homes for Sale
$564,990
1975 Cashel St Middleton, ID 83644
- Type:
- Single Family
- Sq.Ft.:
- 3,065
- Status:
- Active
- Beds:
- 5
- Lot size:
- 0.2 Acres
- Year built:
- 2024
- Baths:
- 4.00
- MLS#:
- 98920643
- Subdivision:
- Waterford
ADDITIONAL INFORMATION
The Spruce Signature Series Plus with Country Elevation. This home features converted flex room to a bedroom with full bath, extended back patio, converted dining to an office with an extension on pantry, mud bench in the private entry, external bay garage, loft upstairs, converted upstairs bedroom to an en suite, and so much more! Photos and tour are of a similar home. This home is HERS and Energy Star rated with annual energy savings!
- Type:
- Single Family
- Sq.Ft.:
- 1,852
- Status:
- Active
- Beds:
- 3
- Lot size:
- 0.15 Acres
- Year built:
- 2024
- Baths:
- 2.00
- MLS#:
- 98920566
- Subdivision:
- Meadows at West Highlands
ADDITIONAL INFORMATION
"The Reed" is an award winning home with open flowing floorplan from entry through the great room and kitchen. A spacious home office greets you off the front entry. The open kitchen, dining space and great room over look the covered patio and offer the perfect space for entertaining. Kitchen offers stainless steel appliances and gorgeous quartz countertops. The large primary suite is tucked away for privacy and offers a large walk in closet, dual sink vanity and private water closet. Two secondary bedrooms, convenient laundry, and 2 car garage round out this amazing home. Front and rear landscape included. BTVAI
$1,741,100
123 Cemetery Road Middleton, ID 83644
- Type:
- Other
- Sq.Ft.:
- 3,456
- Status:
- Active
- Beds:
- 4
- Lot size:
- 6.26 Acres
- Year built:
- 2024
- Baths:
- 3.00
- MLS#:
- 98920541
- Subdivision:
- 0 Not Applicable
ADDITIONAL INFORMATION
123 address is so Zillow can see this listing - Epitome of contemporary living in the country. An exquisite customizable home that seamlessly combines space, style, and comfort. This sprawling 3,456 square foot masterpiece offers an impressive 4 bedrooms and 3 bathrooms, creating an oasis of elegance and functionality. Photos are of renderings and a similar home currently under construction. Build time will be roughly 8 months from when the buyer approves final plans and specifications. Pick your interior finishes and colors! Call to see about viewing a similar model that is already built or take the Interactive 3D tour. The 6.26 acres in Middleton is at the end of a private road. You'll enjoy the peace and quiet and views all the way to Bogus Basin. While you have the privacy of your acreage you are still very close to town, amenities and schools. Build your home and an ADU or that shop you've been dreaming of!
$390,900
2089 W Concha St Middleton, ID 83644
- Type:
- Single Family
- Sq.Ft.:
- 1,570
- Status:
- Active
- Beds:
- 3
- Lot size:
- 0.13 Acres
- Year built:
- 2023
- Baths:
- 2.00
- MLS#:
- 98920267
- Subdivision:
- West Highlands Ranch
ADDITIONAL INFORMATION
Can you say CHARMING? This adorable, nearly new property offers an inviting open-concept atmosphere with abundant natural light. Featuring 3 spacious bedrooms and 2 beautiful bathrooms, this home is designed for comfort and style. Enjoy cooking in the open-concept kitchen with stunning quartz countertops and gorgeous cabinets. The master bathroom is a retreat, complete with dual sinks and large walk-in closet for convenience. Tucked away in one of Middleton’s newest communities with close access to the freeway and a community pool, this home is a delightful charmer with all the conveniences of modern living, set in a friendly, small-town atmosphere - you won’t want to miss this home! Thank you for showing!
$2,225,000
23499 Kingsbury Road Middleton, ID 83644
- Type:
- Other
- Sq.Ft.:
- 5,186
- Status:
- Active
- Beds:
- 4
- Lot size:
- 12.11 Acres
- Year built:
- 2002
- Baths:
- 4.00
- MLS#:
- 98920082
- Subdivision:
- 0 Not Applicable
ADDITIONAL INFORMATION
Beautiful rural setting surround this exquisite landscaped property equipped for the equestrian enthusiast -12 acres feature enclosed irrigated pastures, 50x40 stall barn(6 stalls) & 12x12 tack rm, covered 60x40 hay stall enclosed with fencing & gates for ease of animal movement & rotation.Tranquility & relaxation abound in this custom 5186 sqft, 4 bd, 3 full baths & 2 half baths home w/hickory wood floors, den/office, living rm, formal dining rm, mud rm, upstairs bonus rm w/bath, ample lighting, wood beams ,open kitchen off family rm & large covered patio, private pond w/circulated water flow. Gated driveway maintains privacy on this well maintained property that boasts fine living & rustic flare in an overt ranch atmosphere. Custom 40x50 insulated shop w/RV bay & 2 extra car bays w/work area & 12x50 carport, separate detached single car garage for a surplus of storage & equipment. BTVAI. Copy paste link for video: https://youtu.be/LHFm8AgKNXo
- Type:
- Other
- Sq.Ft.:
- 3,006
- Status:
- Active
- Beds:
- 3
- Lot size:
- 1.65 Acres
- Year built:
- 2024
- Baths:
- 4.00
- MLS#:
- 98920237
- Subdivision:
- 0 Not Applicable
ADDITIONAL INFORMATION
Welcome to this beautiful modern farmhouse by Mendiola Custom Homes. The finest materials and design have been used in this lovely single level home. Custom lighting and well-placed accent lighting. Beamed, high ceilings. Double refrigerator/freezer in Kitchen. Large industrial size double oven/range. Built in Microwave, dishwasher. Designer fireplace surrounded with custom built-ins. Custom cabinetry throughout. Spa like Master bathroom retreat. Garage is the perfect playroom if you do not fill it with Toys! Located between Star, Middleton, in new up-scale subdivision.
- Type:
- Single Family
- Sq.Ft.:
- 3,054
- Status:
- Active
- Beds:
- 5
- Lot size:
- 0.18 Acres
- Year built:
- 2024
- Baths:
- 3.00
- MLS#:
- 98920048
- Subdivision:
- Meadows at West Highlands
ADDITIONAL INFORMATION
"The Hensley". This exquisite family home features open floorplan flowing from the entry through the great room with cozy fireplace and kitchen with formal dining room and versatile flex room. Kitchen features oversized island with breakfast bar, beautiful quartz countertops and tons of cabinet space. Bed and full bath downstairs, perfect for guests. Lavish primary suite upstairs with dual sink vanity, soaker tub, tile shower, and extra large walk in closet. Upstairs also find 3 large secondary bedrooms. 3 car garage. Front and rear landscape is included. Home is under construction and nearly complete. Photos similar. BTVAI
$569,995
842 Altia St Middleton, ID 83644
- Type:
- Single Family
- Sq.Ft.:
- 2,567
- Status:
- Active
- Beds:
- 3
- Lot size:
- 0.24 Acres
- Year built:
- 2024
- Baths:
- 3.00
- MLS#:
- 98920047
- Subdivision:
- Meadows at West Highlands
ADDITIONAL INFORMATION
"The Maguire". This exquisite home features an open floorplan flowing from the entry through the great room and kitchen with eat in dining space and formal dining room. Kitchen features large island with breakfast bar and tons of cabinet space with a sliding door to the covered patio. Coveted main floor primary suite has dual sinks, separate soaker tub and tile shower, and large walk in closet. Downstairs also find a home office, perfect for working from home. Upstairs find 2 generous secondary bedrooms each with a walk in closet and a shared bath. 3 car garage. Front and rear landscape included. BTVAI
- Type:
- Single Family
- Sq.Ft.:
- 2,001
- Status:
- Active
- Beds:
- 3
- Lot size:
- 0.23 Acres
- Year built:
- 2024
- Baths:
- 2.00
- MLS#:
- 98919393
- Subdivision:
- Estates at West Highlands
ADDITIONAL INFORMATION
Introducing the Aspen + RV Floorplan by RTL Homes. This luxury home features a tall entryway with wainscoting that extends into the main living spaces, wood beams, a 45’ RV bay with hookups and a 14’ RV garage door, and no rear neighbors. Enjoy a huge covered patio with a gas line for BBQ. The kitchen boasts quartz counters, a tile backsplash, Bosch appliances, and a pantry, all designed in an open-concept layout. The master suite is a true retreat with a massive walk-in closet, his and her sinks, a vanity, and a door to the patio area. Both bathrooms include floor-to-ceiling tile for a luxurious look. This corner lot home has only one neighbor and a true east-facing backyard with open space behind it. Situated on almost a quarter-acre lot with irrigation and a privacy fence. The main living area features 9' ceilings, a gas fireplace, and a dining area, creating an open and inviting space. The laundry room, located right off the master suite, includes a sink and cabinet storage for added convenience.
- Type:
- Other
- Sq.Ft.:
- 2,016
- Status:
- Active
- Beds:
- 5
- Lot size:
- 1.05 Acres
- Year built:
- 1979
- Baths:
- 3.00
- MLS#:
- 98919350
- Subdivision:
- 0 Not Applicable
ADDITIONAL INFORMATION
Bring your animals and toys to this beautiful and newly renovated home in Middleton on 1 acre, with no CCR’s!! Spacious master with walk-in closet on the main floor. Second bedroom and bathroom also on the main floor. Wood burning fireplace in the main living room. Downstairs enjoy the cozy great room with your pellet Woodstove, three more bedrooms and a bath, laundry room, and storage area. New carpet, LVP, and tile throughout the entire home. New cabinets and appliances in the kitchen, mini splits for AC and heating, list goes on! A must see for those wanting to experience life in a more serene setting.
$594,990
1960 N Perth Ave Middleton, ID 83644
- Type:
- Single Family
- Sq.Ft.:
- 3,195
- Status:
- Active
- Beds:
- 5
- Lot size:
- 0.26 Acres
- Year built:
- 2024
- Baths:
- 3.00
- MLS#:
- 98918189
- Subdivision:
- Estates at West Highlands
ADDITIONAL INFORMATION
The Waterbrook is an innovative two-story home. At 3,195 square feet, the home provides a wealth of space to both relax and entertain. On the main floor, is the first bedroom with its own full bathroom attached. The living and dining rooms are more than generous. The spacious open kitchen, which features a large island, quartz counters, gas range, adjoining nook, sizeable walk-in pantry and mudroom, looks out to the expansive family room. Upstairs, a massive main suite enjoys a deluxe ensuite with quartz counters, undermount sinks, a large soaking tub, separate tile shower and huge walk-in closet. Across a spacious loft, three additional sizeable bedrooms share a full bath with dual vanity. The Exterior includes full landscaping, full fencing, extended 3- car garage, an east facing back yard with gorgeous mountain views, all on a massive 0.26 acre lot.
- Type:
- Single Family
- Sq.Ft.:
- 2,114
- Status:
- Active
- Beds:
- 3
- Lot size:
- 0.24 Acres
- Year built:
- 2021
- Baths:
- 2.00
- MLS#:
- 98918150
- Subdivision:
- Meadows at West Highlands
ADDITIONAL INFORMATION
Gorgeous, custom brand new, never occupied home. Spectacular views, community with swimming pool and clubhouse. This single level beauty features an RV bay with pull through door, water hookup, 30 & 50 amp outlets and an RV dump receptacle. The attractive curb appeal will welcome you into this exceptional home with upgrades galore. The gourmet kitchen includes double convection ovens, island with breakfast bar, Jen Aire 6 burner stove and an abundance of custom cabinets. The great room is spacious and perfect for entertaining with 3 panel sliding glass doors that open to a 40 ft covered back patio. The master suite has a massive 3-headed walk-in shower and heated floors. This split bedroom floor plan has engineered hardwood throughout along with high tech central vac. 2 electrical panels, All set up for solar. Don't miss this amazing opportunity, it's ready and waiting for you. BTVAI
- Type:
- Single Family
- Sq.Ft.:
- 1,240
- Status:
- Active
- Beds:
- 3
- Lot size:
- 0.23 Acres
- Year built:
- 1996
- Baths:
- 2.00
- MLS#:
- 98917603
- Subdivision:
- Butler Sub
ADDITIONAL INFORMATION
Welcome home to this delightful opportunity. This home is within the town limits of Middleton, close to all the schools and shopping. Inside you will enjoy brand new carpet in the bedroom. Newer interior and exterior paint. The kitchen boasts newer counter tops with new painted cabinets, complete with subway tile for a perfect combination. Master bedroom offers a built in desk, walk in closet, and private sliding glass door to a incredible covered patio, fully fenced yard, custom stained concrete patio and fire pit. Includes a huge concrete slab for your RV with a 30 amp power.
- Type:
- Single Family
- Sq.Ft.:
- 2,561
- Status:
- Active
- Beds:
- 3
- Lot size:
- 0.97 Acres
- Year built:
- 2024
- Baths:
- 3.00
- MLS#:
- 98917457
- Subdivision:
- Quail Haven
ADDITIONAL INFORMATION
FINISHED AND READY! The Heritage RV by TCCH is easy living in a beautiful package. Single level living includes main level office + upstairs bonus room complete with full bathroom. Spacious secondary bedrooms on the main level and a separate office! The impressive garage is nearly 1100 Sq Ft with huge RV Bay, 14 ft door, 16 ft ceilings, fully insulated with epoxy flooring. Luxe level finishes inside with professional series Wolf® appliances: 36" gas range, double ovens, microwave, + SubZero® fridge + Asko dishwasher. Classic white & warm wood tones throughout. The kitchen is a dream space with a sprawling island, tons of cabinetry that go to the ceiling and views of the gorgeous acre lot. Split bedroom allows great privacy in the primary suite featuring an elegant free standing soaker tub, walk in tile shower, and separate vanities. Spacious 1 acre lot is landscaped with a covered patio and killer views to the West.
$1,499,900
Holiday Ln Middleton, ID 83644
- Type:
- Other
- Sq.Ft.:
- 3,174
- Status:
- Active
- Beds:
- 3
- Lot size:
- 1.01 Acres
- Year built:
- 2024
- Baths:
- 4.00
- MLS#:
- 98917156
- Subdivision:
- Wyatts Hollow
ADDITIONAL INFORMATION
Stunning custom mountain modern home design by Sustainable Homes. Located in Middleton's newest luxury mountain modern community, Wyatt's Hollow. Resting perfectly in the foothills, this homesite boast some of the best valley wide views Middleton has to offer! The ideal combination of luxury, outdoor living, and beautiful scenery in all directions make this a perfect choice for easy living. Home features an open floor plan with amazing clear story ceilings. Walls of windows in the living area, dining area, master bedroom, and office that take all the views in! Generous sized master suite with 2 additional en-suites. Incredible covered patio with room for a pool overlooking the valley. 45ft deep RV bay w/ 14ft tall door and a 4 car garage on a 1 acre sized lot! Do not miss on this!
$1,499,900
Virgil Ct Middleton, ID 83644
- Type:
- Other
- Sq.Ft.:
- 3,688
- Status:
- Active
- Beds:
- 4
- Lot size:
- 1.09 Acres
- Year built:
- 2024
- Baths:
- 4.00
- MLS#:
- 98917155
- Subdivision:
- Wyatts Hollow
ADDITIONAL INFORMATION
Impressive custom mountain modern home design by KD Kolnes Construction. Located in Middleton's newest luxury mountain modern community, Wyatt's Hollow. Resting perfectly in the foothills, this homesite boast some of the best valley wide views Middleton has to offer! The ideal combination of luxury, outdoor living, and beautiful scenery in all directions make this a perfect choice for easy living. The open floor plan features grand clear story ceilings, an amazing master suite with a junior en-suite, office, and 2 more guest bedrooms! Incredible covered patio with room for a pool overlooking the valley. RV bay and so much more on an 1 acre sized lot! Do not miss on this!
- Type:
- Single Family
- Sq.Ft.:
- 2,054
- Status:
- Active
- Beds:
- 3
- Lot size:
- 0.18 Acres
- Year built:
- 2021
- Baths:
- 2.00
- MLS#:
- 98917160
- Subdivision:
- Crescent Lake
ADDITIONAL INFORMATION
Welcome to this beautiful home at the edge of Middleton and Star, in an almost new subdivision adorned with multiple ponds and lush green spaces. This immaculate residence showcases the modern comfort its layout provides. Step inside to discover the open-concept living area seamlessly blending style and functionality, creating an inviting space for both relaxation and awesome entertainment! The backyard is full of added features including a sparkling swimming pool perfect for hot summer days, surrounded by meticulous landscaping, curbing, and plants that adds to the home’s charm. Enjoy outdoor living with 2 covered patios: one off the master bedroom, providing a private sanctuary for relaxation, and another in the backyard complete with a gazebo for additional shade and al fresco dining! Additional amenities include an added storage shed, community ponds and green space. This home shows pride in detailed craftsmanship and is nestled in a serene community that offers both beauty and convenience.
$559,000
2328 Mariner Ave Middleton, ID 83644
- Type:
- Single Family
- Sq.Ft.:
- 1,888
- Status:
- Active
- Beds:
- 3
- Lot size:
- 0.25 Acres
- Year built:
- 2021
- Baths:
- 2.00
- MLS#:
- 98917333
- Subdivision:
- Crossing at Meadow Park
ADDITIONAL INFORMATION
Welcome to this custom heritage style home, like new but better!! This home sits on a quarter acre with no rear neighbors and a stunning sunset view. Featuring an entertainers great room space with vaulted ceilings. Home offers 3 bedrooms and an office, large mudroom off of the garage, a larger size laundry room with storage, and an oversized walk in master closet. Outside you will find a beautiful fully landscaped yard with an oversized covered patio, shed, RV parking and an extended driveway.
$1,350,000
24414 Bay Rum Way Middleton, ID 83644
- Type:
- Other
- Sq.Ft.:
- 3,122
- Status:
- Active
- Beds:
- 4
- Lot size:
- 1.38 Acres
- Year built:
- 2024
- Baths:
- 3.00
- MLS#:
- 98916368
- Subdivision:
- Quail Haven
ADDITIONAL INFORMATION
UNDER CONSTRUCTION in the beautiful Quail Haven Community! Estimated completion Fall 2024. This perfect, Patterson floor plan by Highland Homes sits on 1.38 acres with views of the Boise Front! 4 bedrooms, 3 bathrooms, bonus room and office all in this single level masterpiece. Oversized two car garage, along with a 42' boat bay AND 41' long RV bay give ample room for all your toys! The gourmet kitchen holds the Highland signature 12' island, perfect for entertaining. The vaulted family room, leads out to the covered patio where you'll spend the afternoons wondering why you didn't do this sooner! Full landscaping included. This is the home you've been dreaming of!
$547,990
1831 Cashel St Middleton, ID 83644
- Type:
- Single Family
- Sq.Ft.:
- 3,065
- Status:
- Active
- Beds:
- 5
- Lot size:
- 0.2 Acres
- Year built:
- 2024
- Baths:
- 4.00
- MLS#:
- 98916181
- Subdivision:
- Waterford
ADDITIONAL INFORMATION
The Spruce Signature Series Plus with Traditional Elevation. This three car garage home features guest bedroom ensuite on main, laminate flooring throughout main living area, quartz countertops, loft, additional upstairs bedroom ensuite, and so much more! Photos and tour are of a similar home. This home is HERS and Energy Star rated with annual energy savings!
$545,000
2331 Mariner Ave Middleton, ID 83644
- Type:
- Single Family
- Sq.Ft.:
- 2,290
- Status:
- Active
- Beds:
- 3
- Lot size:
- 0.24 Acres
- Year built:
- 2021
- Baths:
- 2.00
- MLS#:
- 98916145
- Subdivision:
- Crossing at Meadow Park
ADDITIONAL INFORMATION
Welcome to this amazing Craftsman style home. Settled in on a quiet street down from a cul de sac with a beautiful covered front porch. Large extended driveway, RV access and spacious 3 car garage to bring all of your oversized toys. Over 50K in concrete with footings for patio cover with proper drainage installed. This home features gorgeous new shutters throughout, large great room space with vaulted ceilings, fire place, quartz counters, an office/den and a huge bonus room upstairs. Backyard is a blank canvas to make your own.
$569,995
836 Altia St Middleton, ID 83644
- Type:
- Single Family
- Sq.Ft.:
- 2,734
- Status:
- Active
- Beds:
- 3
- Lot size:
- 0.24 Acres
- Year built:
- 2023
- Baths:
- 3.00
- MLS#:
- 98916101
- Subdivision:
- Meadows at West Highlands
ADDITIONAL INFORMATION
The Keating offers a versatile floor plan that features an idyllic blend of luxury living spaces and relaxing retreats. A charming foyer immediately opens onto a spacious office and formal dining room that offers views of the stunning great room and a lovely covered patio. Central to the main living area is the well-appointed kitchen, offering an oversized center island with breakfast bar, plenty of counter and cabinet space, and a generous walk-in pantry. The alluring primary bedroom suite is secluded on the second floor, featuring an ample walk-in closet and a spa-like primary bath complete with a dual-sink vanity, a large soaking tub, a luxe shower, and a private water closet. The large secondary bedrooms offer sizable closets and share a hall bath and spacious loft. The Keating additionally offers easily accessible second-floor laundry, an everyday entry, a convenient powder room, and additional storage throughout. 3 car garage. Front and rear landscape included. BTVAI
- Type:
- Single Family
- Sq.Ft.:
- 1,502
- Status:
- Active
- Beds:
- 3
- Lot size:
- 0.19 Acres
- Year built:
- 2024
- Baths:
- 2.00
- MLS#:
- 98915911
- Subdivision:
- Kestrel Estates
ADDITIONAL INFORMATION
This brand new home located in vibrant Middleton, Idaho welcomes you with open arms. You won’t find a more comfortable and inviting home than the single level Langton 1502. The thoughtful layout has each bedroom cleverly situated to not share walls with other bedrooms, creating a secluded space for everyone. A well-appointed kitchen offers a corner pantry, island, and easy access to the back patio through the dining room. The primary suite is tucked in the rear corner of the home and serves as a true oasis with its en suite bathroom and a walk-in closet. Photos are of actual home!
$999,999
8933 Edna Ln Middleton, ID 83644
- Type:
- Other
- Sq.Ft.:
- 3,833
- Status:
- Active
- Beds:
- 4
- Lot size:
- 2.44 Acres
- Year built:
- 2022
- Baths:
- 4.00
- MLS#:
- 98915504
- Subdivision:
- 0 Not Applicable
ADDITIONAL INFORMATION
Beautiful home in Middleton 3,844 sq feet with rock and hardy board siding, landscaped yard with basketball court. Hookups for back up generator and hot tub. Large 3 car garage. Covered walk out patio to the backyard. Enough room for chickens and pigs etc. Automatic sprinkler system. If you like being out and away from the hustle and bustle of the big city this is your place. Beautiful large gourmet kitchens w/pot filler and granite countertops.Large great room, Big laundry room, mudroom, office and master bedroom and bathroom with an additional half bath all on main level. Upstairs has 3 bedrooms with a full bathroom and basement has a big bonus room/recreation room and a full bath.
$539,990
1859 Cashel St Middleton, ID 83644
- Type:
- Single Family
- Sq.Ft.:
- 3,064
- Status:
- Active
- Beds:
- 4
- Lot size:
- 0.25 Acres
- Year built:
- 2024
- Baths:
- 4.00
- MLS#:
- 98915351
- Subdivision:
- Waterford
ADDITIONAL INFORMATION
$25k PROMO! Ends Sept. 30th. See Sales Agent for details. The Topaz Signature Series Plus with Craftsman Elevation. This home features converted dining to an office, extended back patio, access door to the three-car garage, full tile glass shower and double vanity in primary suite, and so much more! Photos and tour are of a similar home. This home is HERS and Energy Star rated with annual savings!

The data relating to real estate for sale on this website comes in part from the Internet Data Exchange program of the Intermountain MLS system. Real estate listings held by brokerage firms other than this broker are marked with the IDX icon. This information is provided exclusively for consumers’ personal, non-commercial use, that it may not be used for any purpose other than to identify prospective properties consumers may be interested in purchasing. 2024 Copyright Intermountain MLS. All rights reserved.
Middleton Real Estate
The median home value in Middleton, ID is $425,700. This is higher than the county median home value of $386,700. The national median home value is $338,100. The average price of homes sold in Middleton, ID is $425,700. Approximately 87.16% of Middleton homes are owned, compared to 11.1% rented, while 1.74% are vacant. Middleton real estate listings include condos, townhomes, and single family homes for sale. Commercial properties are also available. If you see a property you’re interested in, contact a Middleton real estate agent to arrange a tour today!
Middleton, Idaho has a population of 9,091. Middleton is more family-centric than the surrounding county with 40.94% of the households containing married families with children. The county average for households married with children is 37.87%.
The median household income in Middleton, Idaho is $59,230. The median household income for the surrounding county is $60,716 compared to the national median of $69,021. The median age of people living in Middleton is 31.3 years.
Middleton Weather
The average high temperature in July is 91.7 degrees, with an average low temperature in January of 23.3 degrees. The average rainfall is approximately 10.7 inches per year, with 7.9 inches of snow per year.
