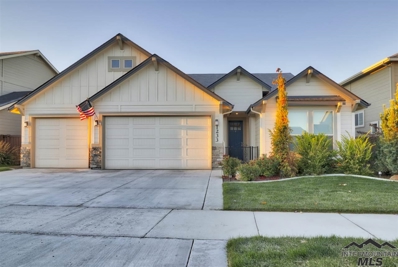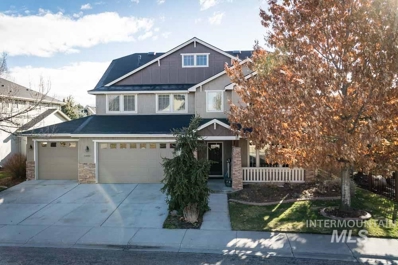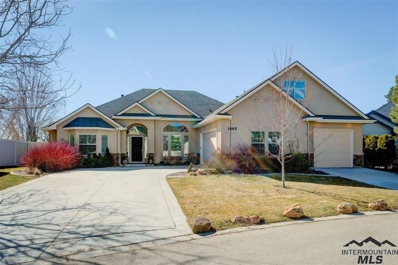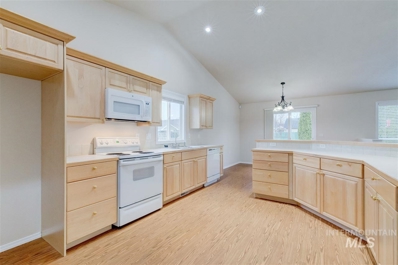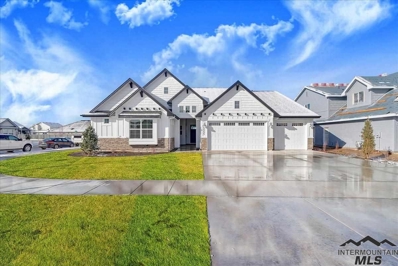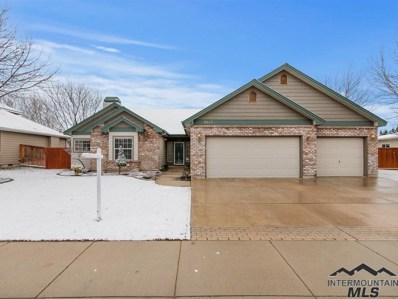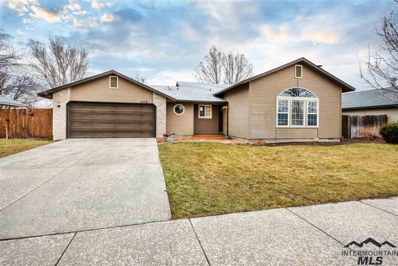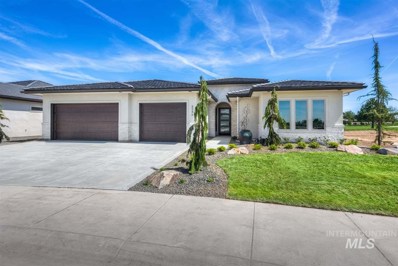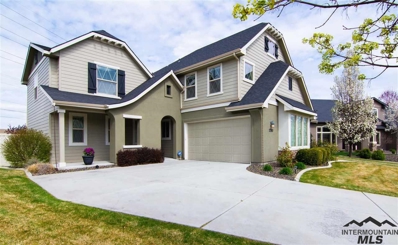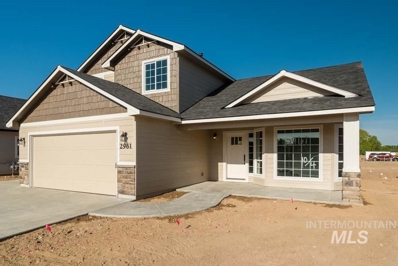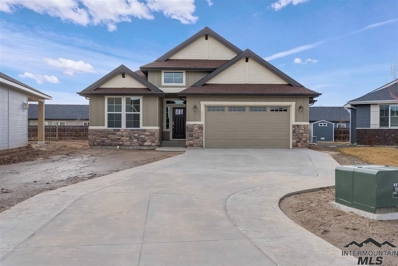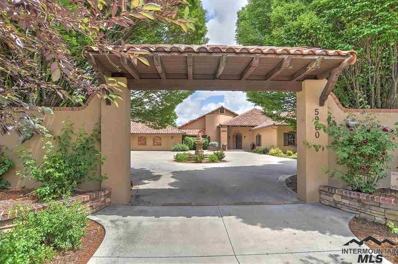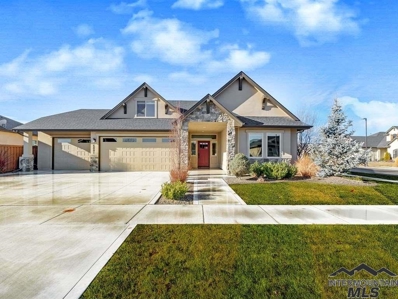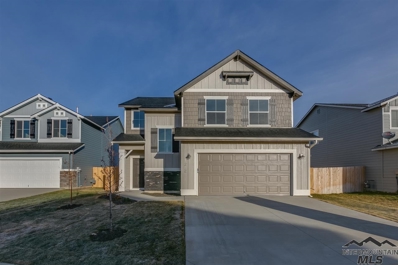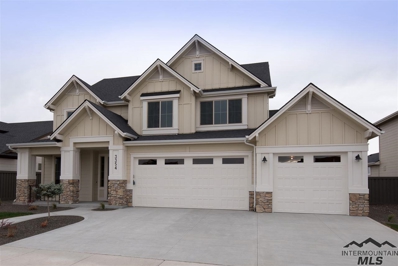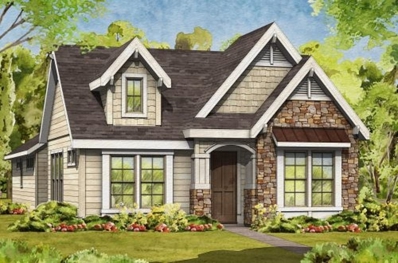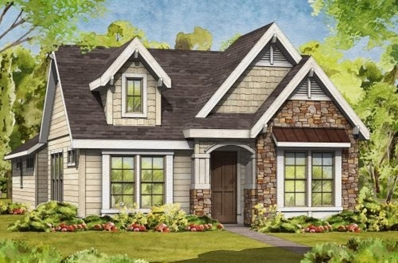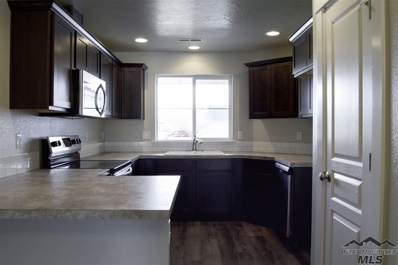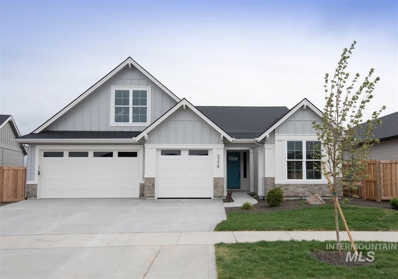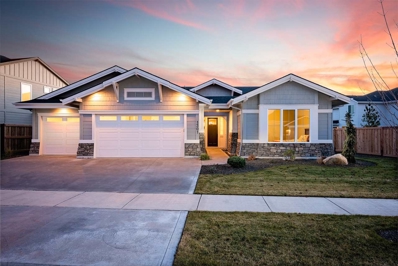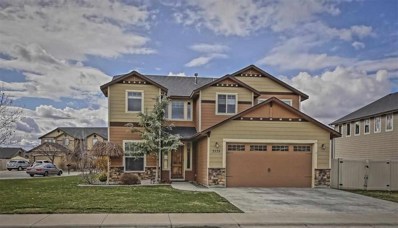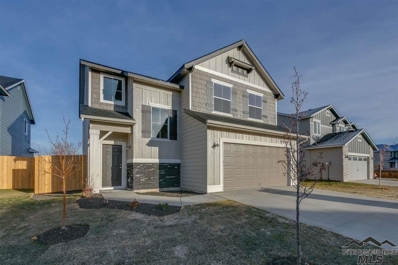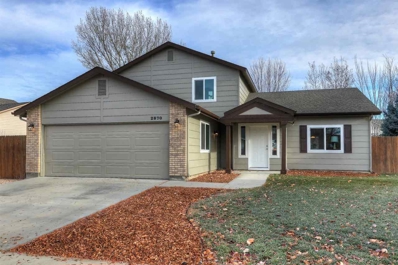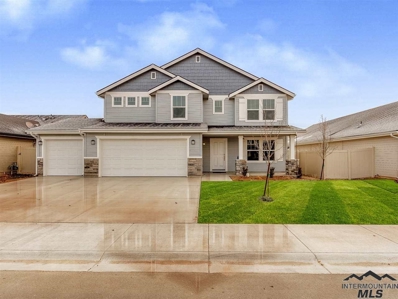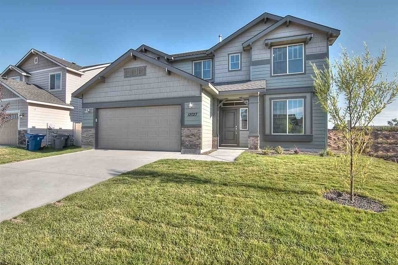Meridian ID Homes for Sale
- Type:
- Single Family
- Sq.Ft.:
- 2,288
- Status:
- Active
- Beds:
- 4
- Lot size:
- 0.16 Acres
- Year built:
- 2016
- Baths:
- 2.00
- MLS#:
- 98721070
- Subdivision:
- Paramount
ADDITIONAL INFORMATION
SINGLE LEVEL, open concept plan in NW Meridian's premier neighborhood! Stunning entry! Custom cabinetry, slab granite, hardwood floors, stainless steel appliances (double ovens) and a HUGE walk-in pantry! A cozy fireplace is surrounded by extra windows for tons of natural light. Beautiful master bedroom with spa-like master bath and massive walk-in closet. Immaculately maintained! Spectacular location is close to shopping/dining. Paramount offers 3 community pools, club house/gym, miles of walking paths.
- Type:
- Single Family
- Sq.Ft.:
- 3,664
- Status:
- Active
- Beds:
- 5
- Lot size:
- 0.18 Acres
- Year built:
- 2006
- Baths:
- 3.50
- MLS#:
- 98720919
- Subdivision:
- Arcadia
ADDITIONAL INFORMATION
No back neighbors! 2 master suites! Updated kitchen! Need we say more? Chef's dream kitchen with granite, stainless steel appliances & double ovens. Upstairs master suite features 2 lavs, corner soaker tub & separate tiled shower. Ideal mother-in-law main floor master with living room, laundry, private entry & patio. 2 fireplaces make this home inviting and open it up for many uses. Rec room would be a perfect office, nursery or storage room. East backyard is private and backs to park! See amenities sheet.
- Type:
- Single Family
- Sq.Ft.:
- 2,950
- Status:
- Active
- Beds:
- 4
- Lot size:
- 0.21 Acres
- Year built:
- 2005
- Baths:
- 3.50
- MLS#:
- 98720869
- Subdivision:
- Settlers Bridge
ADDITIONAL INFORMATION
Quality finishes throughout this exquisite home. The open split bedroom floor plan boasts 12 ft ceilings in the formal dining & great rooms. Kitchen features hickory cabinets, granite counter tops, gas range. Wood flooring & new Karastan carpet on main. Lg master suite w/access to covered patio, deep soaker tub, double vanity, tiled walk-in shower, & walk in closet. Two addtn'l bedrooms w/full jack-n-jill bath & walk-in closets. Upstairs bonus room w 1/2 bath. Community features pool, clubhouse, & parks.
$289,000
2680 N Sweetwood Meridian, ID 83646
- Type:
- Single Family
- Sq.Ft.:
- 1,639
- Status:
- Active
- Beds:
- 4
- Lot size:
- 0.2 Acres
- Year built:
- 2002
- Baths:
- 2.00
- MLS#:
- 98720838
- Subdivision:
- Autumn Faire
ADDITIONAL INFORMATION
AMAZING KITCHEN AND GREAT ROOM IN THIS METICULOUSLY MAINTAINED SINGLE LEVEL HOME! This one owner home is perfect for any family and shows pride of ownership! The over-sized kitchen is a chefâs dream w/tons of counter space, large island & a huge walk-in pantry. The large master suite has vaulted ceilings & an over-sized walk in closet. The 3rd bay of the garage is set-up as a shop or can be parking. The backyard has raised garden boxes, a shed & patio thatâs perfect for summer barbecues!
- Type:
- Single Family
- Sq.Ft.:
- 2,656
- Status:
- Active
- Beds:
- 4
- Lot size:
- 0.2 Acres
- Year built:
- 2019
- Baths:
- 3.00
- MLS#:
- 98720457
- Subdivision:
- Bainbridge
ADDITIONAL INFORMATION
The popular "Hallmark Plan" with Cape Cod Elevation features beautiful courtyard, spacious rooms including huge 4th bedroom/bonus room/guest quarters. Stunning great room area with beautiful fireplace, huge granite island in gorgeous kitchen, large laundry room with window and sink, tech center, great master suite with access to large covered patio. Tons of quality throughout.
- Type:
- Single Family
- Sq.Ft.:
- 1,794
- Status:
- Active
- Beds:
- 3
- Lot size:
- 0.18 Acres
- Year built:
- 1998
- Baths:
- 2.00
- MLS#:
- 98720351
- Subdivision:
- Packard Sub
ADDITIONAL INFORMATION
Beautiful single level custom residence centrally located in the heart of Meridian. The interior features elegant finishes with granite counters in the kitchen, bathrooms and laundry room. The expansive light-filled living space has vaulted ceilings, hardwood floors, built-in shelving and is anchored by a tiled fireplace. The master retreat includes a double sided fireplace, soaker tub, dual sinks and walk-in closet creating a true sanctuary.East facing backyard with patio cover, concrete curbing & hot tub!
$250,000
246 W Cranmer Dr. Meridian, ID 83646
- Type:
- Single Family
- Sq.Ft.:
- 1,434
- Status:
- Active
- Beds:
- 3
- Lot size:
- 0.18 Acres
- Year built:
- 1990
- Baths:
- 2.00
- MLS#:
- 98720264
- Subdivision:
- Meridian Manor
ADDITIONAL INFORMATION
Fantastic location, just a couple of blocks to shopping, restaurants and easy freeway access. Nicely updated, the kitchen features stainless appliances and a mosaic tile backsplash. The oversized casual dining room offers an optional area of flex space. Cozy up by the wood burning fireplace on chilly winter evenings and when summer comes, a covered patio and large fenced yard create endless opportunities for outdoor living. With a newer furnace, A/C and water heater, plus no HOA fees, this one's a keeper!
- Type:
- Single Family
- Sq.Ft.:
- 2,627
- Status:
- Active
- Beds:
- 4
- Lot size:
- 0.22 Acres
- Year built:
- 2019
- Baths:
- 3.50
- MLS#:
- 98719981
- Subdivision:
- Spurwing Olive Tree
ADDITIONAL INFORMATION
Presenting the Cornello plan by Shadow Mountain Homes. Enjoy the gorgeous view of the first fairway in SpurWing Golf course. This single level with covered back patio also has a guest room that could be used as an office or bonus room. Kitchen includes top of the line appliances to include Thermador gas cooktop, refrigerator and double oven. Hardwood flooring, quartz, tile and granite throughout. This new community is low maintenance with the HOA covering all lawn care, irrigation and snow removal.
$437,900
1750 W Milazzo Meridian, ID 83646
- Type:
- Single Family
- Sq.Ft.:
- 2,948
- Status:
- Active
- Beds:
- 5
- Lot size:
- 0.38 Acres
- Year built:
- 2010
- Baths:
- 3.50
- MLS#:
- 98719547
- Subdivision:
- Bridgetower
ADDITIONAL INFORMATION
Live the Dream in highly sought after Bridgetower sub. Fantastic open floor plan features gourmet kitchen w/ granite counters, builtin dbl ovens, lg island for entertaining & includes fridge. Spacious great rm w/ floor to ceiling stone fireplace, 9ft ceilings, oversized windows & sliding rear door for lots of natural light. Lg master retreat w/ his & hers closets, dual sinks & soaking tub. Huge lot w/ beautiful views of Bogus Basin & Boise Front. No back neighbors. Room for pool, trampoline & sports court.
- Type:
- Single Family
- Sq.Ft.:
- 1,613
- Status:
- Active
- Beds:
- 3
- Lot size:
- 0.16 Acres
- Year built:
- 2019
- Baths:
- 2.50
- MLS#:
- 98718724
- Subdivision:
- Creason Creek
ADDITIONAL INFORMATION
MRH Homes presents the Shoshone Jr. Features 90% furnace, LP siding & hand textured walls. Kitchen highlighted by stainless appliances, gas range,stained alder cabinets, island w/breakfast bar, walk in pantry and solid granite countertops. Engineered hardwood in entry, kitchen and dining. Great room w/corner gas fireplace. Spacious den off entry. Large master suite w/solid granite countertops, 5 foot shower and walk in closet. Full landscaping full sprinklers and an oversized, fully insulated 3 car garage.
- Type:
- Single Family
- Sq.Ft.:
- 2,091
- Status:
- Active
- Beds:
- 3
- Lot size:
- 0.2 Acres
- Year built:
- 2019
- Baths:
- 2.00
- MLS#:
- 98717446
- Subdivision:
- Sundial
ADDITIONAL INFORMATION
Luxurious 3 bed,2 bath + separate den, single level custom plan located in new 11 lot Cul de sac Sub. Captivated by extensive woodwork, tons of hardwood, custom alder cabinets,5 burner gas cooktop, and quartz countertops. Custom Built-ins in master bed. Master shower & tub. 92% eff. furnace , low E windows, tile bath & utility floors, under mount sinks, Moen faucets, 2+car insulated painted garage w/ 8' doors. 2x6 const.,full landscape & fencing. Stamped covered patio. Buyer to verify all.
$349,900
5949 N Beaham Ave Meridian, ID 83646
- Type:
- Single Family
- Sq.Ft.:
- 1,875
- Status:
- Active
- Beds:
- 3
- Lot size:
- 0.12 Acres
- Year built:
- 2014
- Baths:
- 2.00
- MLS#:
- 98716963
- Subdivision:
- La Mirada (Hacienda)
ADDITIONAL INFORMATION
Welcome to LaMirada's beautiful patio home! Experience the care-free lifestyle of patio home living where the HOA provides the lawn maintenance, community pool and community center! This Ted Mason "Madrid" floor plan is a fabulous set up with granite, engineered hardwood, walk-in shower, and high end finishes throughout! Home has some wheelchair access, is close to shopping and entertainment. With a North facing outdoor area you can enjoy the tranquility offered by the waterfall and fully covered patio.
- Type:
- Single Family
- Sq.Ft.:
- 2,499
- Status:
- Active
- Beds:
- 4
- Lot size:
- 0.21 Acres
- Year built:
- 2014
- Baths:
- 3.00
- MLS#:
- 98716316
- Subdivision:
- Spurwing Greens
ADDITIONAL INFORMATION
Price Improvement!! Lovely open floor plan with vaulted ceilings on a beautifully landscaped corner lot - owners added lots of extras: Rinnai tankless water heater, Mitsubishi ductless AC/heat units in garage and bonus room, patio cover, water softener and heat tape in front gutters. 3rd bay has garage door to rear yard with large concrete pad. Upstairs bonus room with full bathroom could be used as 4th bedroom/2nd master. Large covered patio with pergola; 2 master walk-in closets.
- Type:
- Single Family
- Sq.Ft.:
- 2,017
- Status:
- Active
- Beds:
- 3
- Lot size:
- 0.1 Acres
- Year built:
- 2019
- Baths:
- 2.50
- MLS#:
- 98716277
- Subdivision:
- Olive Estates
ADDITIONAL INFORMATION
The Newport 2017 is a fantastic floor plan with an open concept bonus space. The large kitchen and dining area are perfect for entertaining with the kitchen featuring a beautiful island and large corner pantry. Price includes vinyl floors, upgraded cabinets, dual vanity, granite, sun valley wall texture, stainless appliances, and more. RCE-923
- Type:
- Single Family
- Sq.Ft.:
- 3,575
- Status:
- Active
- Beds:
- 5
- Lot size:
- 0.27 Acres
- Year built:
- 2018
- Baths:
- 4.50
- MLS#:
- 98714863
- Subdivision:
- Bainbridge
ADDITIONAL INFORMATION
The Pacific is a spacious three level home that has it all five bedrooms, den, flex room off the kitchen, and third floor bonus room. Plenty of room to grow and space for everyone. The flex room is a great spot for crafts, homework, or a workout room. The third floor is a huge bonus room. The laundry room is conveniently located on the second floor with the bedrooms.Photo Similar Non-Standard Options May Be Shown. Interior specs shown are subject to change prior to completion date.
- Type:
- Single Family
- Sq.Ft.:
- 1,660
- Status:
- Active
- Beds:
- 3
- Lot size:
- 0.08 Acres
- Year built:
- 2019
- Baths:
- 2.00
- MLS#:
- 98714813
- Subdivision:
- Paramount
ADDITIONAL INFORMATION
The Winter Sunset by Brighton Homes Located in the 55+ Age Qualified Community of Cadence. This efficiently designed floor plan offers function and charm. The open concept makes this home perfect for entertaining. Relax in the beautiful master suite with a walk-in shower and large closet. The beautiful kitchen features custom cabinets, walk-in pantry, Bosch stainless steel appliances package and Kohler throughoutâ“a Brighton standard! This home is 100% Energy Star Certified. BTVAI
- Type:
- Single Family
- Sq.Ft.:
- 1,660
- Status:
- Active
- Beds:
- 3
- Lot size:
- 0.08 Acres
- Year built:
- 2018
- Baths:
- 2.00
- MLS#:
- 98714805
- Subdivision:
- Paramount
ADDITIONAL INFORMATION
The Winter Sunset by Brighton Homes Located in the 55+ Age Qualified Community of Cadence. This efficiently designed floor plan offers function and charm. The open concept makes this home perfect for entertaining. Relax in the beautiful master suite with a walk-in shower and large closet. The beautiful kitchen features custom cabinets, walk-in pantry, Bosch stainless steel appliances package and Kohler throughoutâ“a Brighton standard! This home is 100% Energy Star Certified. BTVAI
$259,990
3081 NW 11th Ave. Meridian, ID 83646
- Type:
- Townhouse
- Sq.Ft.:
- 1,338
- Status:
- Active
- Beds:
- 3
- Lot size:
- 0.11 Acres
- Year built:
- 2018
- Baths:
- 2.00
- MLS#:
- 98714549
- Subdivision:
- Crossfield
ADDITIONAL INFORMATION
Welcome to the Crossfield Townhomes in beautiful Meridian, Idaho. This single level plan makes life easy with a great room design. Price includes traditional elevation, upgraded cabinets, vaulted great room, full sod and sprinklers, Full fencing (besides wing/gate) stainless appliances, craftsman interior trim, and many more features. RCE-923
- Type:
- Single Family
- Sq.Ft.:
- 2,320
- Status:
- Active
- Beds:
- 3
- Lot size:
- 0.19 Acres
- Year built:
- 2018
- Baths:
- 3.50
- MLS#:
- 98714296
- Subdivision:
- Bainbridge
ADDITIONAL INFORMATION
The Charleton by Brighton Homes. This plan has it all! Bonus room upstairs, walk in pantry with built in shelves. This efficiently designed floor plan is great for a growing family. This home features a stainless Bosch appliance package, custom cabinets, and Kohler throughout - a Brighton standard. Photo Similar Non-Standard Options May Be Shown. Interior specs shown are subject to change prior to completion date.
- Type:
- Single Family
- Sq.Ft.:
- 2,340
- Status:
- Active
- Beds:
- 3
- Lot size:
- 0.18 Acres
- Year built:
- 2018
- Baths:
- 2.50
- MLS#:
- 98714292
- Subdivision:
- Bainbridge
ADDITIONAL INFORMATION
The Cottonwood is a single level with 3 bedrooms plus den. This home boasts the classic Brighton open Great Room/Kitchen with full tiled backsplash, custom cabinets, and stainless Bosch appliances. Enjoy Kohler throughout a Brighton standard. Large windows take full advantage of natural light. Photo Similar Non-Standard Options May Be Shown.
- Type:
- Single Family
- Sq.Ft.:
- 2,554
- Status:
- Active
- Beds:
- 4
- Lot size:
- 0.21 Acres
- Year built:
- 2007
- Baths:
- 2.50
- MLS#:
- 98714026
- Subdivision:
- Champion Park
ADDITIONAL INFORMATION
Your home awaits! Upgrades and features galore. The gourmet kitchen features craftsman cabinetry, slab granite island, stainless gas range, refrigerator and double ovens. Room for the whole family featuring 4 large bedrooms with large closets, a huge great room, bonus room and upstairs laundry. Enjoy the stained and stamped back patio and watch the kids on the play structure. Brand new HVAC system! Hot tub, Central Vac, Water Softener, R.V. Parking. Interior painting allowance too!
- Type:
- Single Family
- Sq.Ft.:
- 2,017
- Status:
- Active
- Beds:
- 3
- Lot size:
- 0.15 Acres
- Year built:
- 2018
- Baths:
- 2.50
- MLS#:
- 98713620
- Subdivision:
- Jump Creek
ADDITIONAL INFORMATION
The Newport 2017 is a fantastic floor plan featuring 3 bedrooms with the added perk of an open concept bonus space. The large kitchen, great room and dining area are perfect for entertaining with the kitchen featuring a beautiful island and corner pantry. Price includes vinyl floors, dual vanity, stainless appliances, granite, and more. RCE-923.
- Type:
- Single Family
- Sq.Ft.:
- 2,222
- Status:
- Active
- Beds:
- 4
- Lot size:
- 0.2 Acres
- Year built:
- 1994
- Baths:
- 3.00
- MLS#:
- 98713425
- Subdivision:
- Fieldstone
ADDITIONAL INFORMATION
TURN KEY HOME!!! This beautifully remodeled home includes a kitchen with new appliances, cabinets, fixtures, island, granite counter tops and hard wood flooring. Every room in the home has been completely updated with fresh paint, hardwood flooring, carpet, tile, plumbing, electrical fixtures, windows and a BRAND NEW SIDING, HVAC SYSTEM and WATER HEATER!!! RV parking on both sides of the home.
- Type:
- Single Family
- Sq.Ft.:
- 2,688
- Status:
- Active
- Beds:
- 4
- Lot size:
- 0.15 Acres
- Year built:
- 2019
- Baths:
- 2.50
- MLS#:
- 98713046
- Subdivision:
- White's Acre
ADDITIONAL INFORMATION
The Garnet has room for everyone; with a spacious main-level den, large loft, and 4 great bedrooms. Escape into the incredible master suite. Entertain your guests in the open kitchen and great room. Store all your extras in the unbelievable tandem 3 car garage. This home features granite kitchen counters, mud bench, dual master sinks, and much more! Photos and tour are of a similar home. This home is HERS rated with annual energy savings!
- Type:
- Single Family
- Sq.Ft.:
- 2,153
- Status:
- Active
- Beds:
- 4
- Lot size:
- 0.14 Acres
- Year built:
- 2018
- Baths:
- 2.50
- MLS#:
- 98712960
- Subdivision:
- Irvine Meadows
ADDITIONAL INFORMATION
Cooking, eating, playing and living blend around the heart of the Glenlake 2153. Nothing is missing including a half bath and bedroom on the main floor. The home has room for everyone and their toys. Price includes sun valley wall texture, dual vanity, stainless appliances, granite, vinyl floors, and more. RCE-923.

The data relating to real estate for sale on this website comes in part from the Internet Data Exchange program of the Intermountain MLS system. Real estate listings held by brokerage firms other than this broker are marked with the IDX icon. This information is provided exclusively for consumers’ personal, non-commercial use, that it may not be used for any purpose other than to identify prospective properties consumers may be interested in purchasing. 2025 Copyright Intermountain MLS. All rights reserved.
Meridian Real Estate
The median home value in Meridian, ID is $486,400. This is lower than the county median home value of $493,100. The national median home value is $338,100. The average price of homes sold in Meridian, ID is $486,400. Approximately 75.49% of Meridian homes are owned, compared to 21.98% rented, while 2.53% are vacant. Meridian real estate listings include condos, townhomes, and single family homes for sale. Commercial properties are also available. If you see a property you’re interested in, contact a Meridian real estate agent to arrange a tour today!
Meridian, Idaho 83646 has a population of 115,227. Meridian 83646 is more family-centric than the surrounding county with 36.85% of the households containing married families with children. The county average for households married with children is 34.11%.
The median household income in Meridian, Idaho 83646 is $85,201. The median household income for the surrounding county is $75,115 compared to the national median of $69,021. The median age of people living in Meridian 83646 is 36.6 years.
Meridian Weather
The average high temperature in July is 91.6 degrees, with an average low temperature in January of 23.6 degrees. The average rainfall is approximately 10.9 inches per year, with 10.3 inches of snow per year.
