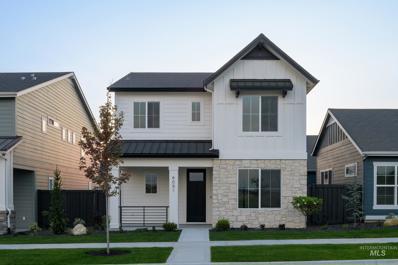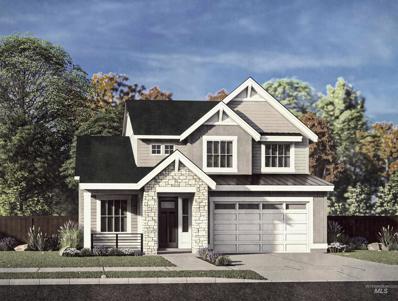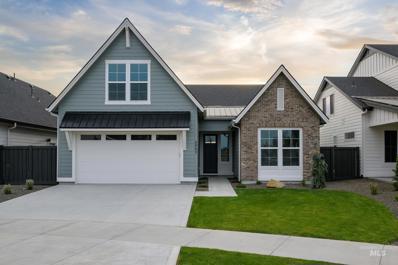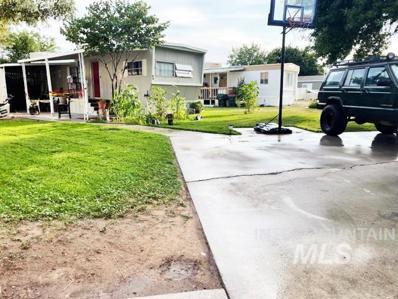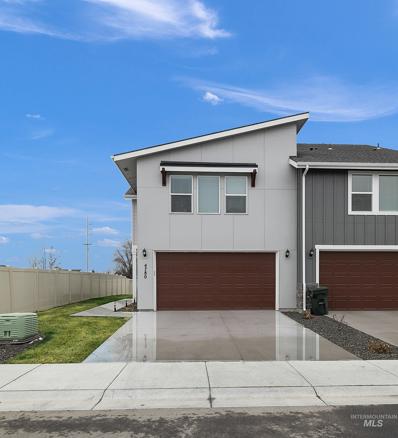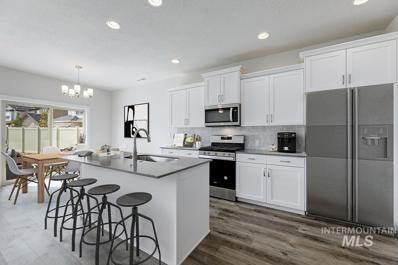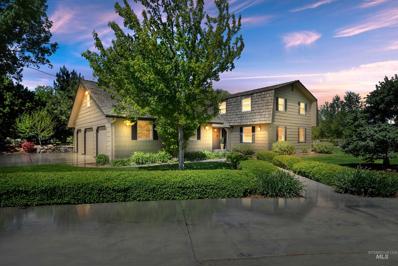Meridian ID Homes for Sale
- Type:
- Single Family
- Sq.Ft.:
- 2,203
- Status:
- Active
- Beds:
- 3
- Lot size:
- 0.23 Acres
- Year built:
- 2024
- Baths:
- 3.00
- MLS#:
- 98924153
- Subdivision:
- Oakwood Estates
ADDITIONAL INFORMATION
Welcome home to Tresidio's most awarded floorplan, the Davenport Bonus! 2700 lavish square feet, complete with 40' deep boat bay for your toys, storage, and more! You'll love the seamless living between great room, kitchen and patio with the expansive open concept living areas. The kitchen is a chef's dream, with soaring soft close cabinetry, gorgeous Bosch appliances, and an oversized pantry big enough for every Costco savant! Entertaining is a breeze with the huge kitchen island overlooking the beautiful center fireplace. And when the party's over, retreat to your beautiful primary oasis, that wraps from the dining room, all the way to the garage. The laundry connects to the master closet, making chores feel NOT like chores. And when it's time for movie night, head upstairs to the beautiful bonus room that overlooks the Owyhee's. Oakwood is stunning and centrally located with easy access to I-84, Roaring Springs, and all the beautiful amenities Meridian has to offer!
- Type:
- Single Family
- Sq.Ft.:
- 1,820
- Status:
- Active
- Beds:
- 3
- Lot size:
- 0.1 Acres
- Year built:
- 2024
- Baths:
- 3.00
- MLS#:
- 98923739
- Subdivision:
- Pinnacle
ADDITIONAL INFORMATION
The Diamond floorplan boasts a luxurious primary bedroom located on the corner of the second story, offering abundant natural light from windows on two sides for both morning and evening ambiance. On the main floor, a versatile den adds flexibility, catering to various lifestyle needs such as a home office or family room. With its adaptable layout and thoughtful design, the Diamond floorplan is the perfect choice for a family seeking a home that can effortlessly transition through life’s stages.
- Type:
- Single Family
- Sq.Ft.:
- 1,630
- Status:
- Active
- Beds:
- 3
- Lot size:
- 0.08 Acres
- Year built:
- 2024
- Baths:
- 3.00
- MLS#:
- 98923324
- Subdivision:
- Southridge Meridian
ADDITIONAL INFORMATION
Embrace the comforts of a brand new home in Meridian, Idaho. Gather round and let the designer in you come to life in this delightful floor plan – the Berlin 1630. The open main floor allows for large gatherings, endless entertainment, and room for any activity. The kitchen comes with stainless steel appliances and stylish solid surface countertops, adding both functionality and aesthetics to the kitchen. Wander upstairs and be mesmerized by a loft area perfect for homework, a library, or daydreaming. The primary suite is complete with a walk-in closet and an en suite bathroom fit for rest and relaxation. Let the Berlin sweep you off your feet and become your shiny, new, awesome home. Photos are of actual home!
$484,995
8429 S Updale Ave Meridian, ID 83642
- Type:
- Single Family
- Sq.Ft.:
- 1,558
- Status:
- Active
- Beds:
- 3
- Lot size:
- 0.15 Acres
- Year built:
- 2024
- Baths:
- 2.00
- MLS#:
- 98922974
- Subdivision:
- Paloma Ridge
ADDITIONAL INFORMATION
"The Aris" A modern and inviting residence that offers comfortable living spaces and thoughtful amenities. Step through the foyer into the spacious great room with 9 foot ceilings, perfect for gathering with family and friends. Adjacent is a casual dining area, ideal for enjoying meals together or hosting small gatherings. With a convenient everyday entry from the garage. Retreat to the primary suite which boasts a private bathroom with dual sinks and a separate water closet for added privacy. You'll also find a generous walk-in closet providing ample storage space. Additionally, this home features two more bedrooms, another full bathroom, and a dedicated laundry room. 2 car garage. Front and rear landscape included. Home is under construction. Photos similar. BTVAI
$499,995
8445 S Updale Ave Meridian, ID 83642
- Type:
- Single Family
- Sq.Ft.:
- 1,688
- Status:
- Active
- Beds:
- 3
- Lot size:
- 0.15 Acres
- Year built:
- 2024
- Baths:
- 2.00
- MLS#:
- 98922828
- Subdivision:
- Paloma Ridge
ADDITIONAL INFORMATION
"The Gemma" Open floor plan seamlessly connects foyer, great room with cozy fireplace, casual dining, and kitchen. Entertaining is made easy with the adjacent casual dining area that opens up to a covered patio, ideal for indoor-outdoor living. Retreat to the private primary suite, complete with a luxurious shower and a separate private water closet. Two additional bedrooms provide ample space for family or guests, while the laundry room and workspace add practicality to everyday life. 2 car garage. Front and rear landscape included. Home is under construction and photos are similar. Juniper homesite #2. BTVAI
$457,990
3471 W Newland Ct Meridian, ID 83642
- Type:
- Single Family
- Sq.Ft.:
- 1,700
- Status:
- Active
- Beds:
- 3
- Lot size:
- 0.14 Acres
- Year built:
- 2024
- Baths:
- 3.00
- MLS#:
- 98922656
- Subdivision:
- Dutton Place
ADDITIONAL INFORMATION
Visit us at our furnished model @619 N Aleppo Way Meridian, just down the street on Saturdays from 12-4pm! Feel enriched in your brand new home located in Meridian, Idaho! Welcome to the all new Stratus 1700! The first floor is an entertainer's dream! The open concept living room and kitchen make it easy to host parties while preparing delicious meals. The kitchen comes with stainless steel appliances and stylish solid surface countertops, adding both functionality and aesthetics to the kitchen. The half bathroom is conveniently for guests. Upstairs, the open loft is the perfect spot to catch up on work or enjoy a relaxing movie night. The primary bedroom is a luxurious escape with a spa-like en suite bathroom, perfect for unwinding after a long day. The two secondary rooms are cozy and inviting, with plenty of space to play and dream up adventures. The upstairs laundry room is easily accessed by all bedrooms, meaning fewer trips up and down the stairs. Photos are of the actual home!
- Type:
- Single Family
- Sq.Ft.:
- 2,543
- Status:
- Active
- Beds:
- 4
- Lot size:
- 0.28 Acres
- Year built:
- 2024
- Baths:
- 3.00
- MLS#:
- 98922426
- Subdivision:
- Southridge Meridian
ADDITIONAL INFORMATION
Embrace the comforts of a brand new home in Meridian, Idaho. Feel love at first sight with the Glenlake 2543. The dedicated entryway welcomes you to the main level where you will find a bedroom, half bath, and a phenomenal great room. The kitchen comes with stainless steel appliances and stylish solid surface countertops, adding both functionality and aesthetics to the kitchen. The adjacent living and dining rooms ensure that no one misses a moment of the action. Explore the upstairs to enjoy the flexible loft space or unwind in the other 3 bedrooms. The primary suite beckons with its en suite bath, dual vanities, and separate soaker tub. An additional tandem bay in the attached garage is rife with the potential to maximize storage space or create a home gym. Photos are of actual home! Closing can occur no sooner than 2/14/2025.
$620,400
6855 S Zenith Ave Meridian, ID 83642
- Type:
- Single Family
- Sq.Ft.:
- 2,415
- Status:
- Active
- Beds:
- 3
- Lot size:
- 0.14 Acres
- Year built:
- 2024
- Baths:
- 3.00
- MLS#:
- 98922380
- Subdivision:
- Pinnacle
ADDITIONAL INFORMATION
The Hudson – A stunning, Energy Star Certified home with 3 bedrooms and a media room. The primary suite is a true retreat with a spa-like bathroom and walk-in closet. Enjoy an open-concept kitchen with a walk-in pantry, perfect for entertaining.
$560,500
6863 S Zenith Ave Meridian, ID 83642
- Type:
- Single Family
- Sq.Ft.:
- 1,960
- Status:
- Active
- Beds:
- 3
- Lot size:
- 0.14 Acres
- Year built:
- 2024
- Baths:
- 2.00
- MLS#:
- 98922277
- Subdivision:
- Pinnacle
ADDITIONAL INFORMATION
Introducing the Pikewood, where comfort meets elegance. This home features 3 bedrooms, 2 bathrooms, and an open concept design all on the main level. The modern kitchen flows seamlessly into the spacious living and dining areas, perfect for entertaining. A benefit to this plan is the second level featuring the bonus room – providing a flexible space to be used in any way as needed accustomed to your lifestyle. With contemporary finishes and well-designed bedrooms & bathrooms, this home strikes the perfect balance between style and functionality.
- Type:
- Townhouse
- Sq.Ft.:
- 2,085
- Status:
- Active
- Beds:
- 2
- Lot size:
- 0.12 Acres
- Year built:
- 2024
- Baths:
- 3.00
- MLS#:
- 98922003
- Subdivision:
- Century Farm
ADDITIONAL INFORMATION
The Radiance By Brighton Homes. This home is PERFECT for entertaining with an open kitchen, dining and family room layout. Featuring two master suites, both with attached baths – each include a walk-in shower and large walk-in closet. During long afternoons you can cozy-up in the den to catch up on your reading. The kitchen features custom cabinets, walk-in pantry and a stainless steel Bosh appliance package and Kohler throughout – a Brighton Standard! This home is 100% Energy Star Certified, delivering an energy savings up to 30% compared to other typical new homes. Community amenities include all landscape installation & maintenence, deep snow removal, and full access to all amenities and activities at the Clubhouse. This includes an indoor lap pool, jacuzzi, fitness center, yoga studio, large kitchen and gathering hall for parties and events, lounge with pool table, card tables, & big TV, pickle ball court, and bocce ball court. Our lifestyle director organizes all activities and events for our residents
- Type:
- Single Family
- Sq.Ft.:
- 1,725
- Status:
- Active
- Beds:
- 3
- Lot size:
- 0.09 Acres
- Year built:
- 2022
- Baths:
- 2.00
- MLS#:
- 98921000
- Subdivision:
- Pine 43
ADDITIONAL INFORMATION
Suburb craftsmanship characterized by clean lines & functionality with a spacious split bedroom floor plan is the foundation upon which this stunning home was built and has to offer. A step inside one is welcomed by a home with high ceilings, 8’ doors, hardwood flooring, tile surfaces, and custom finishes throughout. Perfect for entertaining the kitchen offers an island, ample counter space, custom cabinets, and Bosch appliances. Relax on the rear patio, a professionally designed space complete with a fire pit, a retractable patio cover, plants & a drip water system. Minimal lawn care. The uncharacteristically large garage was built with shop use & storage in mind: newly installed cabinets and a ductless heating and A/C system! Enjoy time in the community pool or on the court (tennis, pickle ball) basketball). One-year home warranty in addition to all house, patio, firepit area and garage furniture included. Plus, $54,600 in added upgrades since purchase. Contact Listing Agent for a list of all upgrades.
- Type:
- Single Family
- Sq.Ft.:
- 1,678
- Status:
- Active
- Beds:
- 3
- Lot size:
- 0.09 Acres
- Year built:
- 2024
- Baths:
- 3.00
- MLS#:
- 98920934
- Subdivision:
- Southridge Meridian
ADDITIONAL INFORMATION
Feel enriched in your brand new home located in Meridian, Idaho! The Lochsa 1678 floorplan is a two-story home that seamlessly blends functionality with modern design. Downstairs, you'll discover a practical half bathroom, offering convenience for both residents and guests. The hallway leads you into the heart of the home, an open-concept living area where the kitchen and living room come together, creating a welcoming space for gatherings and daily life. The kitchen comes with stainless steel appliances and stylish solid surface countertops, adding both functionality and aesthetics to the kitchen. An additional full bathroom serves the two generously-sized bedrooms, streamlining morning routines. The primary suite is a standout feature, complete with a walk-in closet for your wardrobe and storage needs. Photos are of actual home!
- Type:
- Single Family
- Sq.Ft.:
- 3,141
- Status:
- Active
- Beds:
- 4
- Lot size:
- 0.28 Acres
- Year built:
- 2024
- Baths:
- 4.00
- MLS#:
- 98916135
- Subdivision:
- Paloma Ridge
ADDITIONAL INFORMATION
"The Tanner" A grand two-story foyer that opens to an impressive great room which features a two-story ceiling, fireplace and plenty of natural light. Just off the great room is an impeccably appointed gourmet kitchen with ample counter space, center island with breakfast bar seating, walk-in pantry, and adjacent casual dining area. A secluded main floor primary bedroom suite boasts a large walk-in closet and spa-like primary bath with dual vanities, separate soaking tub, and a tile surround shower. Also a private office space. 3 spacious upstairs secondary bedrooms, 2 full baths and loft. Convenient downstairs laundry. 3 car garage. Home is move in ready. Willow homesite #31. Photos similar. BTVAI
- Type:
- Single Family
- Sq.Ft.:
- 2,200
- Status:
- Active
- Beds:
- 4
- Lot size:
- 0.19 Acres
- Year built:
- 2024
- Baths:
- 3.00
- MLS#:
- 98915597
- Subdivision:
- Oakwood Estates
ADDITIONAL INFORMATION
Your search ends here - Tresidio Homes' fabulous Aberdeen RV plan! One of our favorite homes, this floorplan boasts a stunning primary retreat complete with large tiled shower, oversized closet, and centerpiece soaker tub, plus a secondary 'primary' suite with private bathroom, ideal for any house guest looking for solace and privacy! You'll be the hot spot for parties with the beautiful open great room and kitchen, complete with jaw dropping center fireplace, enormous kitchen island with tons of prep space and gathering space, and your amazing walk in pantry! And if the conversation dies, you can move the party to the garage, where your guests will be envious of your 44' deep RV bay! Storage, toys, crafting - the options are endless! This home is situated in secluded Oakwood Estates, with easy access to I-84, Roaring Springs, shopping, and all of the incredible amenities Meridian has to offer. Don't let this one slip away! Awesome incentive to help making it yours a breeze!
$1,399,000
6310 S Bosch Way Meridian, ID 83642
- Type:
- Single Family
- Sq.Ft.:
- 4,006
- Status:
- Active
- Beds:
- 4
- Lot size:
- 0.66 Acres
- Year built:
- 2021
- Baths:
- 4.00
- MLS#:
- 98911260
- Subdivision:
- East Ridge
ADDITIONAL INFORMATION
**Price Improved!** Mountain views, east-facing backyard on over half an acre lot! This is a better-than-new home built only 3 years ago. The home is full of energy features, upgrades and is stunning! Home boasts vaulted ceiling, custom cabinetry, quartz counters, huge bedrooms, RV garage, butlers pantry, Thermador/Bosch appliances and more. There are TWO bonus rooms upstairs, could be a theater room or workout room, PLUS a large office on main level. Great location and close to everything. It is just around the corner to Discovery Park, shopping and is a short drive to Kleiner Park. See Doc tab for more home and energy upgrades.
- Type:
- Single Family
- Sq.Ft.:
- 2,424
- Status:
- Active
- Beds:
- 4
- Lot size:
- 0.18 Acres
- Year built:
- 2024
- Baths:
- 3.00
- MLS#:
- 98907069
- Subdivision:
- Oakwood Estates
ADDITIONAL INFORMATION
Welcome to easy living in Tresidio Homes' beautiful Tamarack floorplan - over 2,400 spacious sqft of luxury! There was no stone left unturned in the designing of this jaw dropping home. The main living space is bright and open and lined with windows, has a gorgeous stone fireplace and features soaring vaulted ceilings complete with beautiful decorative beams. The kitchen is adorned with soaring cabinetry, gourmet appliances, and stunning quartz counter tops. It boasts 4 oversized bedrooms; two large rooms in the front pf the home with a shared bathroom, and one separate from the master with its own private bathroom. The master bedroom is the definition of a retreat, with a gorgeous tray ceiling, and THE most lavish bathroom, featuring a spa like full tile shower and oversized soaker tub, as well as separate vanities! Super convenient access to I-84, great schools, shopping, Roaring Springs, and all that Meridian has to offer!
- Type:
- Single Family
- Sq.Ft.:
- 3,079
- Status:
- Active
- Beds:
- 5
- Lot size:
- 0.19 Acres
- Year built:
- 2024
- Baths:
- 4.00
- MLS#:
- 98903183
- Subdivision:
- Oakwood Estates
ADDITIONAL INFORMATION
Discover unparalleled luxury in the Riviera by Tresidio Homes! With an expansive open-concept layout, feat 5 bedrooms thoughtfully spread over two levels; the primary and 3 others on the main floor, one upstairs with a spacious bonus room and full bath! You'll love indulging in the spa-inspired en-suite bathroom boasting a lavish tub, fully tiled walk-in shower, and double vanity, complemented by a spacious walk-in closet. The gourmet kitchen showcases stainless steel appliances and exquisite quartz countertops, while the rich hardwood flooring flows seamlessly throughout. A 3-car garage provides ample storage, and the backyard with fully covered patio beckons you to relax and entertain in style. This home is a true masterpiece. Oakwood Estates is conveniently located with easy access to the I-84 and many shopping and dining options yet is quiet and secluded w/ park, basketball & playground. Generous SELLER INCENTIVE. ASK for details! Building lots available to customize your plan available. REAL PHOTOS!
- Type:
- Townhouse
- Sq.Ft.:
- 2,080
- Status:
- Active
- Beds:
- 2
- Lot size:
- 0.13 Acres
- Year built:
- 2024
- Baths:
- 3.00
- MLS#:
- 98893210
- Subdivision:
- Century Farm
ADDITIONAL INFORMATION
The Radiance By Brighton Homes in our Cadence 55+ Community. This home is PERFECT for entertaining with an open kitchen, dining and family room layout. Featuring two master suites, both with attached baths – each include a walk-in shower and large walk-in closet. During long afternoons you can cozy-up in the den to catch up on your reading. The kitchen features custom cabinets, walk-in pantry and a stainless steel Bosh appliance package and Kohler throughout – a Brighton Standard! This home is 100% Energy Star Certified, delivering an energy savings up to 30% compared to other typical new homes. Community amenities include all landscape installation & maintenence, deep snow removal, and full access to all amenities and activities at the Clubhouse. This includes an indoor lap pool, jacuzzi, fitness center, yoga studio, large kitchen and gathering hall for parties and events, lounge with pool table, card tables, & big TV, pickle ball court, and bocce ball court. Our lifestyle director organizes all activities
- Type:
- Mobile Home
- Sq.Ft.:
- 1,004
- Status:
- Active
- Beds:
- 3
- Year built:
- 1969
- Baths:
- 2.00
- MLS#:
- 98865111
- Subdivision:
- Fairview Terrace Estates
ADDITIONAL INFORMATION
$349,000
4780 W Topeka Ln Meridian, ID 83642
- Type:
- Townhouse
- Sq.Ft.:
- 1,632
- Status:
- Active
- Beds:
- 3
- Lot size:
- 0.08 Acres
- Year built:
- 2022
- Baths:
- 2.50
- MLS#:
- 98865010
- Subdivision:
- Hensley Station
ADDITIONAL INFORMATION
- Type:
- Single Family
- Sq.Ft.:
- 3,224
- Status:
- Active
- Beds:
- 4
- Lot size:
- 0.14 Acres
- Year built:
- 2022
- Baths:
- 3.00
- MLS#:
- 98864615
- Subdivision:
- Sky Mesa
ADDITIONAL INFORMATION
- Type:
- Single Family
- Sq.Ft.:
- 1,974
- Status:
- Active
- Beds:
- 4
- Lot size:
- 0.19 Acres
- Year built:
- 2000
- Baths:
- 2.00
- MLS#:
- 98864471
- Subdivision:
- Ashford Greens
ADDITIONAL INFORMATION
- Type:
- Single Family
- Sq.Ft.:
- 2,096
- Status:
- Active
- Beds:
- 4
- Lot size:
- 0.22 Acres
- Year built:
- 2019
- Baths:
- 2.00
- MLS#:
- 98864126
- Subdivision:
- Fall Creek
ADDITIONAL INFORMATION
$418,900
162 W Haniken St. Meridian, ID 83642
- Type:
- Single Family
- Sq.Ft.:
- 1,829
- Status:
- Active
- Beds:
- 3
- Lot size:
- 0.08 Acres
- Year built:
- 2022
- Baths:
- 2.50
- MLS#:
- 98863571
- Subdivision:
- Stapleton
ADDITIONAL INFORMATION
$1,199,900
3101 S Mesa Way Meridian, ID 83642
- Type:
- Other
- Sq.Ft.:
- 3,535
- Status:
- Active
- Beds:
- 4
- Lot size:
- 4.81 Acres
- Year built:
- 1978
- Baths:
- 2.50
- MLS#:
- 98863218
- Subdivision:
- Kachina Estates
ADDITIONAL INFORMATION

The data relating to real estate for sale on this website comes in part from the Internet Data Exchange program of the Intermountain MLS system. Real estate listings held by brokerage firms other than this broker are marked with the IDX icon. This information is provided exclusively for consumers’ personal, non-commercial use, that it may not be used for any purpose other than to identify prospective properties consumers may be interested in purchasing. 2025 Copyright Intermountain MLS. All rights reserved.
Meridian Real Estate
The median home value in Meridian, ID is $486,400. This is lower than the county median home value of $493,100. The national median home value is $338,100. The average price of homes sold in Meridian, ID is $486,400. Approximately 75.49% of Meridian homes are owned, compared to 21.98% rented, while 2.53% are vacant. Meridian real estate listings include condos, townhomes, and single family homes for sale. Commercial properties are also available. If you see a property you’re interested in, contact a Meridian real estate agent to arrange a tour today!
Meridian, Idaho 83642 has a population of 115,227. Meridian 83642 is more family-centric than the surrounding county with 36.85% of the households containing married families with children. The county average for households married with children is 34.11%.
The median household income in Meridian, Idaho 83642 is $85,201. The median household income for the surrounding county is $75,115 compared to the national median of $69,021. The median age of people living in Meridian 83642 is 36.6 years.
Meridian Weather
The average high temperature in July is 91.6 degrees, with an average low temperature in January of 23.6 degrees. The average rainfall is approximately 10.9 inches per year, with 10.3 inches of snow per year.

