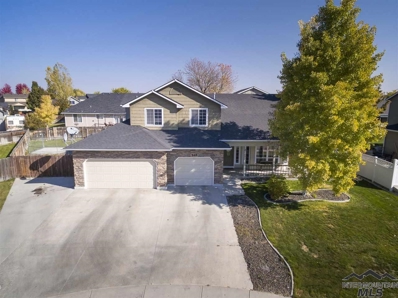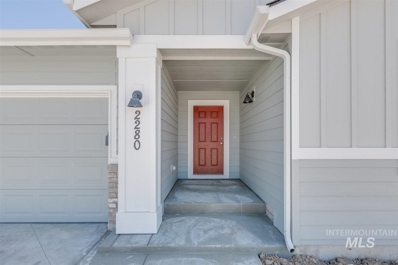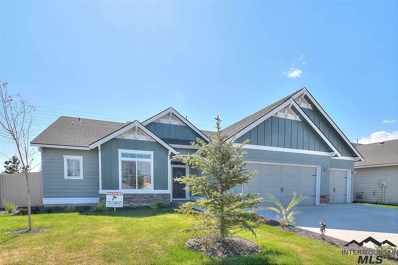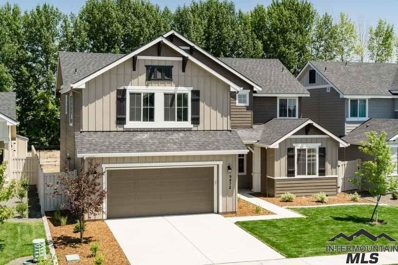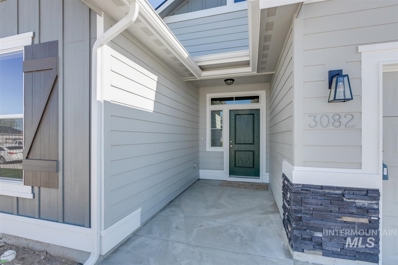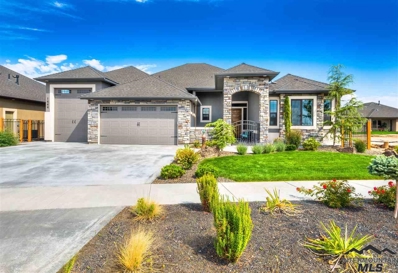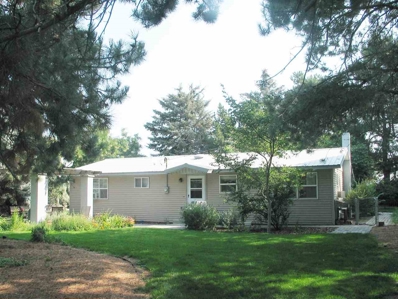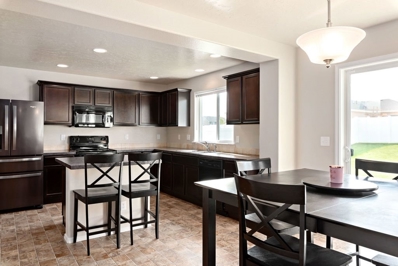Kuna ID Homes for Sale
$295,000
548 E Willowridge Ct Kuna, ID 83634
- Type:
- Single Family
- Sq.Ft.:
- 2,655
- Status:
- Active
- Beds:
- 3
- Lot size:
- 0.2 Acres
- Year built:
- 2003
- Baths:
- 2.50
- MLS#:
- 98719295
- Subdivision:
- Sable Ridge
ADDITIONAL INFORMATION
This is a beautiful home located minutes from the heart of Kuna. This home has quick Meridian road access to get to the interstate. Your clients will love the wrap around porch, RV parking, and expansive kitchen. The back yard provides plenty of privacy and space for seasonal activities. The space and flow of this house will blow you away. You can't find this much square footage and parking for the price anywhere in Kuna!
- Type:
- Single Family
- Sq.Ft.:
- 1,522
- Status:
- Active
- Beds:
- 3
- Lot size:
- 0.17 Acres
- Year built:
- 2019
- Baths:
- 2.00
- MLS#:
- 98718792
- Subdivision:
- Ardell Estates
ADDITIONAL INFORMATION
As beautiful as it's name, the new Olivia 1522 is just the right size for you to call home. Not only are your two bedrooms split from the master suite, all your entertaining needs are quickly resolved with an open living room layout. If you are looking for the perfect single level home, look no further! Master bathroom features a stand up shower, dual vanity, and large walk in closet is connected. Home has east facing back yard and is minutes from Meridian and I-84. Qualifies for RD financing. RCE-923.
$337,990
2982 W Mcintosh St. Kuna, ID 83634
- Type:
- Single Family
- Sq.Ft.:
- 2,100
- Status:
- Active
- Beds:
- 4
- Lot size:
- 0.22 Acres
- Year built:
- 2019
- Baths:
- 2.00
- MLS#:
- 98718446
- Subdivision:
- Silver Trail
ADDITIONAL INFORMATION
In Monterey 2100 you will feel like you have arrived home! Single level living perfection is achieved with the escape-worthy master suite and modern great-room design. Price includes fireplace, sun valley wall texture, dual vanity, stainless appliances, vinyl plank floors, and more. RCE-923
- Type:
- Single Family
- Sq.Ft.:
- 2,484
- Status:
- Active
- Beds:
- 5
- Lot size:
- 0.14 Acres
- Year built:
- 2017
- Baths:
- 3.00
- MLS#:
- 98718035
- Subdivision:
- Timbermist
ADDITIONAL INFORMATION
BEAUTIFUL HOME- New never been lived in. Kitchen has gorgeous upgraded cabinets, granite counters, hardwood floors, walk-in pantry & stainless appliances. Large bedrooms with walk-in closets. Downstairs bedroom has full bath for guests. Work area with built-in desk plus built-in bench & hooks at the back door. Lots of storage! Backyard has fire-pit, large covered patio,new sprinklers, sod & fencing. This home has a premium lot - 5 bdr / 3 bath/ & bonus room hard find. Extra large garage Room for toys too..
- Type:
- Single Family
- Sq.Ft.:
- 1,848
- Status:
- Active
- Beds:
- 3
- Lot size:
- 0.21 Acres
- Year built:
- 2019
- Baths:
- 2.00
- MLS#:
- 98717529
- Subdivision:
- Silver Trail
ADDITIONAL INFORMATION
The Capri Bonus 1848 where the great room style kitchen and living room take center stage, starring plenty of space and an eat in nook with outdoor access. Price includes 3rd bay, upgraded cabinets, dual vanity, stainless appliances, vinyl floors, and more. RCE-923
$419,900
467 E Andes Dr. Kuna, ID 83634
- Type:
- Single Family
- Sq.Ft.:
- 2,212
- Status:
- Active
- Beds:
- 3
- Lot size:
- 0.19 Acres
- Year built:
- 2019
- Baths:
- 2.00
- MLS#:
- 98715888
- Subdivision:
- Patagonia
ADDITIONAL INFORMATION
The âœMahoganyâ by Stacy Construction. Amazing single-level floor plan complete with 3 bed, 2.5 bath and exquisite details in every room. Kitchen includes beautiful granite countertops, full tile backsplash, and custom-made cabinetry opening up into the family room & dining room. Main-level Master features coffered ceilings, dual vanities, full tile shower, separate soaker tub, & walk-in closet. Covered patio. 3 car garage. Full front & back landscaping. Photos Similar.
$460,000
2200 W. King Rd. Kuna, ID 83634
- Type:
- Other
- Sq.Ft.:
- 1,248
- Status:
- Active
- Beds:
- 3
- Lot size:
- 20.03 Acres
- Year built:
- 1972
- Baths:
- 1.50
- MLS#:
- 98704851
- Subdivision:
- Raeder & Kroege
ADDITIONAL INFORMATION
3 parcels with home on 1 acre, 1 acre drive & 18 acres for you to farm or subdivide someday. Quite area, beautiful mature trees surround the cute & clean 3 bedroom, 1.5 bath home with a metal roof & many updates that make this a very efficient and well-maintained house in the little woods. Plenty of out-buildings with a 3 car garage/carport, 42X40 barn and 50x15 shop with power. Room for animals & space to grow your own alfalfa. Irrigation is available from Leonard Latteral on the East side of the property.
$269,500
1505 W Armand St Kuna, ID 83634
- Type:
- Single Family
- Sq.Ft.:
- 2,008
- Status:
- Active
- Beds:
- 4
- Lot size:
- 0.21 Acres
- Year built:
- 2017
- Baths:
- 2.50
- MLS#:
- 98704483
- Subdivision:
- Birch Trail
ADDITIONAL INFORMATION
ZERO DOWN PAYMENT & CLOSING COSTS OPTIONS. So much better than new, this home is a must see owners kept the home and the landscape immaculate. Carpets look like they have never been walked on, no shoes in this home. Kitchen is beautiful w/huge pantry, big island bar, rich dark cabinets. Large Master WIC, and oval soaker tub. This home has an open concept, kitchen and dining room are open to a large great room w/ tons of natural light. Immaculate landscape, HUGE yard, fenced and blinds. Space for RV parking.

The data relating to real estate for sale on this website comes in part from the Internet Data Exchange program of the Intermountain MLS system. Real estate listings held by brokerage firms other than this broker are marked with the IDX icon. This information is provided exclusively for consumers’ personal, non-commercial use, that it may not be used for any purpose other than to identify prospective properties consumers may be interested in purchasing. 2025 Copyright Intermountain MLS. All rights reserved.
Kuna Real Estate
The median home value in Kuna, ID is $402,900. This is lower than the county median home value of $493,100. The national median home value is $338,100. The average price of homes sold in Kuna, ID is $402,900. Approximately 80.13% of Kuna homes are owned, compared to 19.87% rented, while 0% are vacant. Kuna real estate listings include condos, townhomes, and single family homes for sale. Commercial properties are also available. If you see a property you’re interested in, contact a Kuna real estate agent to arrange a tour today!
Kuna, Idaho has a population of 23,765. Kuna is more family-centric than the surrounding county with 40.93% of the households containing married families with children. The county average for households married with children is 34.11%.
The median household income in Kuna, Idaho is $75,684. The median household income for the surrounding county is $75,115 compared to the national median of $69,021. The median age of people living in Kuna is 29 years.
Kuna Weather
The average high temperature in July is 91.9 degrees, with an average low temperature in January of 24 degrees. The average rainfall is approximately 11 inches per year, with 11.3 inches of snow per year.
