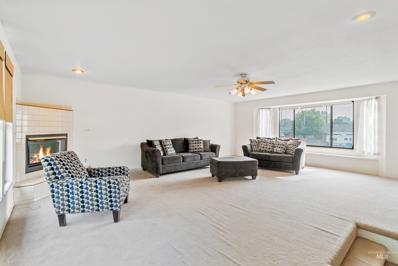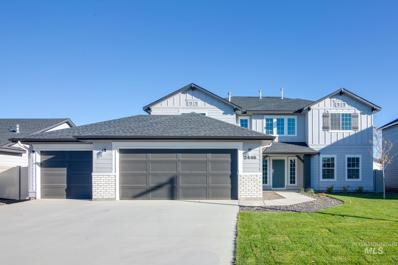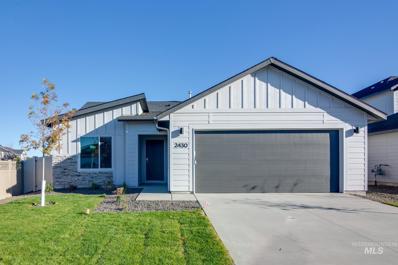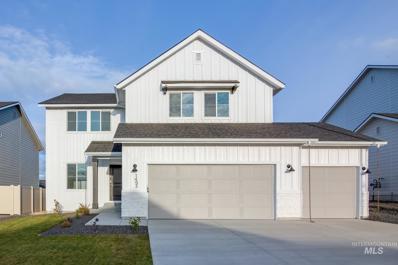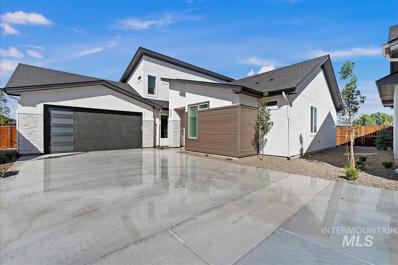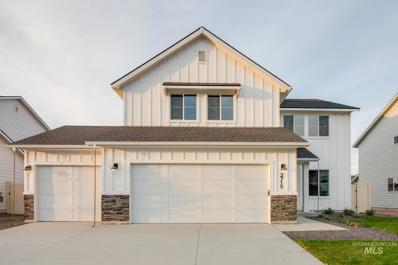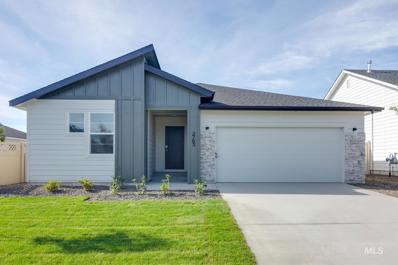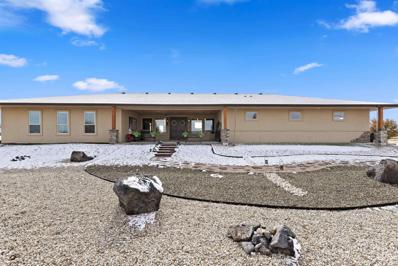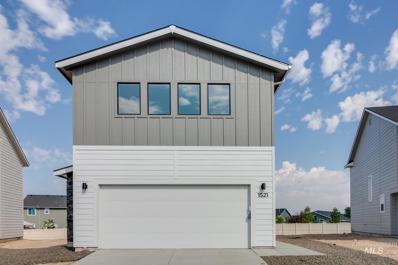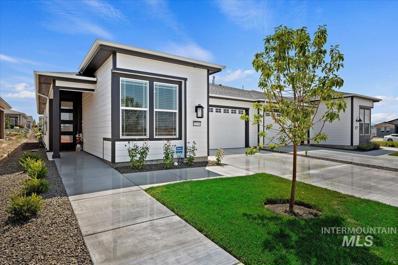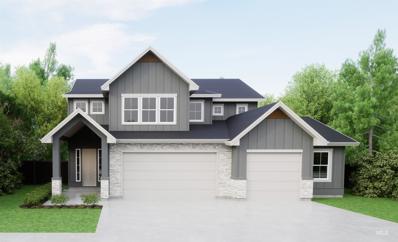Kuna ID Homes for Sale
$459,990
2529 W Red Jasper Dr Kuna, ID 83634
- Type:
- Single Family
- Sq.Ft.:
- 2,126
- Status:
- Active
- Beds:
- 4
- Lot size:
- 0.18 Acres
- Year built:
- 2024
- Baths:
- 2.00
- MLS#:
- 98922423
- Subdivision:
- Fossil Creek
ADDITIONAL INFORMATION
Enter into a brand new home in Kuna, Idaho and enjoy its benefits and stress free living! The Preston 2126 is designed with easy living in mind. Enter inside to the dedicated entryway and make your way to the open living areas, where vaulted ceilings and an abundance of natural light await. The kitchen, living room, and dining room combine to make the perfect hosting space, ready for get-togethers or movie nights. The kitchen comes with stainless steel appliances and stylish solid surface countertops, adding both functionality and aesthetics to the kitchen. The primary suite is tucked towards the back of the home for peace and tranquility with its large en suite bath and walk-in closet. Photos are of the actual home!
$400,000
1132 W Opal Ct Kuna, ID 83634
- Type:
- Single Family
- Sq.Ft.:
- 2,180
- Status:
- Active
- Beds:
- 3
- Lot size:
- 0.25 Acres
- Year built:
- 1985
- Baths:
- 2.00
- MLS#:
- 98922458
- Subdivision:
- Prospector - Kuna
ADDITIONAL INFORMATION
Nestled in a quiet cul-de-sac in the charming community of Kuna, this tri-level home offers the perfect blend of comfort and convenience. Sitting on a generous quarter-acre lot, this almost 2200sf property has a large living room with a cozy fireplace and an abundance of windows, flooding the space with natural light. Step outside to enjoy the expansive covered deck and gazebo, perfect for outdoor entertaining. The backyard is a true retreat with a fire-pit area, garden space, and an outdoor storage shed. The large RV parking space has convenient access from the back of the lot, ADJACENT TO THE MIDDLE SCHOOL parking lot. Located near Ten Mile Road, this home provides easy access to the rest of the Treasure Valley, making it a prime location for those seeking a peaceful neighborhood with all the benefits of nearby amenities.
$404,990
2469 W Opalite Dr Kuna, ID 83634
- Type:
- Single Family
- Sq.Ft.:
- 1,522
- Status:
- Active
- Beds:
- 3
- Lot size:
- 0.13 Acres
- Year built:
- 2024
- Baths:
- 2.00
- MLS#:
- 98922422
- Subdivision:
- Fossil Creek
ADDITIONAL INFORMATION
This new home located in beautiful Kuna, Idaho has all the comforts you need & more! As beautiful as its name, the Olivia 1522 is just the right size for you to call home. Not only are your two bedrooms split from the primary suite, but all your entertaining needs are also resolved with an open living room layout and vaulted ceilings. Cooking up a delicious meal at your kitchen island all while playing host will let you stay both social and productive during gatherings. Don’t forget, your primary suite is your next escape from the hustle and bustle, it’s so easy to fall in love with the walk-in closet and more! Photos are of the actual home!
$522,800
11234 S Corballis Ln Kuna, ID 83634
- Type:
- Single Family
- Sq.Ft.:
- 1,688
- Status:
- Active
- Beds:
- 3
- Lot size:
- 0.11 Acres
- Year built:
- 2024
- Baths:
- 2.00
- MLS#:
- 98922316
- Subdivision:
- Medallion Greens at Valor
ADDITIONAL INFORMATION
Experience patio living in this golf course community exclusively in the gated portion. The Birch floor plan offers an inviting space with the great room featuring a gas fireplace with floor to ceiling stone. The Kitchen takes center stage with ceiling-reaching cabinetry, sleek quartz countertops, SS Kitchen Aid appliances and engineered hardwood floors in the main living areas. In the Primary Suite is where luxury awaits with a floor to ceiling tile shower complete with a bench, alongside quartz counters and dual sinks. Enjoy leisurely moments on the covered patio. This home has a 3 car garage that has a beautiful epoxy finish. Low maintenance turf yard, you can fully immerse yourself in this amazing community and its array of amenities. Visit our model home in the Community 11337 S Corballis Ln, Kuna. Everyday 12-5 photo similar. We also have options to customize any of our floor plans if you are interested in a build job. Schedule your showing today!
$519,800
11326 S Corballis Ln Kuna, ID 83634
- Type:
- Single Family
- Sq.Ft.:
- 1,509
- Status:
- Active
- Beds:
- 3
- Lot size:
- 0.11 Acres
- Year built:
- 2024
- Baths:
- 2.00
- MLS#:
- 98921858
- Subdivision:
- Medallion Greens at Valor
ADDITIONAL INFORMATION
Welcome home to the stunning Hickory, brought to you by Tresidio Homes! This stunning home offers resort-style living with modern amenities and high-end finishes. Kitchen featuring Kitchen Aid appliances, gorgeous, stained cabinetry that extends to the ceiling and a beautiful Cincel Grey Suede quartz countertop. Hardwood flooring flows seamlessly throughout the main living areas, enhancing the homes warm and inviting ambiance. The great room showcases a floor to ceiling drystack stone fireplace that serves as a captivating focal point. Don’t forget to treat yourself to luxury and relaxation through the Primary Suite with a full tile shower, dual sinks set in quartz countertops. The secondary bath mirrors this luxury with its own beautiful tile and quartz finishes. Outside the backyard has been designed for easy maintenance, featuring lush turf that allows you to enjoy the outdoors without the hassle of upkeep. There is a model home in this area 11337 S Corballis Ln.
$585,000
13045 S Cholla Dr Kuna, ID 83634
- Type:
- Single Family
- Sq.Ft.:
- 1,676
- Status:
- Active
- Beds:
- 3
- Lot size:
- 1 Acres
- Year built:
- 1974
- Baths:
- 2.00
- MLS#:
- 98921733
- Subdivision:
- Desert View Est
ADDITIONAL INFORMATION
Discover the perfect blend of country living and modern convenience on this stunning one-acre property! Ideal for animal lovers, this home features ample space for your animals and a lush pasture. A 24x24 shop with an attached 24x24 carport, complete with a 12' RV door, fully insulated and powered, providing the perfect space for all your projects. Enjoy year-round comfort with a newer heat pump and an upgraded HVAC system with a high-efficiency filter. The property is serviced by a community well and includes water for irrigation, ensuring your land stays green and vibrant. Located just minutes from a golf course, this property offers the perfect balance of rural charm and recreational opportunities. Don't miss out on this unique chance for a peaceful, serene setting to be yours.
$408,900
3022 W Dark Sky St Kuna, ID 83634
- Type:
- Single Family
- Sq.Ft.:
- 1,364
- Status:
- Active
- Beds:
- 3
- Lot size:
- 0.16 Acres
- Year built:
- 2021
- Baths:
- 2.00
- MLS#:
- 98921609
- Subdivision:
- Delores
ADDITIONAL INFORMATION
Already fully fenced, landscaped and ready for it's new owners! This practically brand new single level, three bedroom two bath home offers a split bedroom floor plan, large backyard that is fully fenced and has an open concept kitchen. The large windows offer a ton of natural light into the vaulted ceilings over the living room and kitchen area. You will be located within 10 minutes to several restaurants, grocery stores, parks, schools, downtown Kuna, Indian creek Greenbelt and the brand new Kuna Boys and Girls Club. The large north facing backyard is already fully fenced and landscaped plus it offers room for garden beds, a fire pit, toys and so much more. You can also enjoy the evenings sitting on the back patio watching the sunset. This home is move in ready!
$405,250
1441 W Sahara Dr Kuna, ID 83634
- Type:
- Single Family
- Sq.Ft.:
- 2,026
- Status:
- Active
- Beds:
- 4
- Lot size:
- 0.17 Acres
- Year built:
- 2020
- Baths:
- 2.00
- MLS#:
- 98921235
- Subdivision:
- Deserthawk
ADDITIONAL INFORMATION
Built in 2020, this single-level home offers 4 bedrooms, 2 baths, open floorplan, covered patio, no back neighbors, and 2-car garage! Enjoy the quiet community with a country feel. RV parking is a possibility with the layout of this lot! Vacant & ready to move into!
$899,000
2950 N Mcdermott Rd Kuna, ID 83634
- Type:
- Other
- Sq.Ft.:
- 1,488
- Status:
- Active
- Beds:
- 3
- Lot size:
- 10 Acres
- Year built:
- 1948
- Baths:
- 2.00
- MLS#:
- 98921112
- Subdivision:
- 0 Not Applicable
ADDITIONAL INFORMATION
Price Reduce. Farm House on Ten acres, pasture and room for any gardening ideas , storage or any projects for this detached garage and shop. Perfect for farm to market row crop operation of horse facility. Located at SE corner of McDermott and Hubbard road just West of Kuna Idaho.
- Type:
- Single Family
- Sq.Ft.:
- 3,250
- Status:
- Active
- Beds:
- 4
- Lot size:
- 0.18 Acres
- Year built:
- 2024
- Baths:
- 3.00
- MLS#:
- 98920931
- Subdivision:
- Ledgestone
ADDITIONAL INFORMATION
This brand new home located in vibrant Kuna, Idaho welcomes you with open arms. Prepare yourself for modern splendor in the Milano 3250. Breeze through the 2-story vaulted entryway to discover the grandeur that awaits inside. The floor plan flows seamlessly through the main level and sweeps past the modern kitchen area, dining room, and spacious living room, complete with a cozy gas burning fireplace. The kitchen boasts upgraded finishes, including stainless steel appliances, a gas range, and stylish solid surface countertops. A main level bedroom and adjacent full bath offer a perfect guest suite or an office space. Head upstairs to find a central loft flooded with natural light and 3 additional bedrooms. Double doors lead you into the primary suite, where the larger than life primary suite and oversized en suite bathroom guarantee a luxurious oasis of relaxation. Photos are of the actual home!
- Type:
- Single Family
- Sq.Ft.:
- 1,447
- Status:
- Active
- Beds:
- 3
- Lot size:
- 0.14 Acres
- Year built:
- 2024
- Baths:
- 2.00
- MLS#:
- 98920932
- Subdivision:
- Ledgestone
ADDITIONAL INFORMATION
This new home located in beautiful Kuna, Idaho has all the comforts you need & more! The Chandler 1447 is the perfect house for anyone who is looking for a cozy, comfortable atmosphere. The primary suite is situated at the rear of the home and contains an en suite bathroom and walk-in closet, perfect for a good night's sleep or a lazy weekend morning. The highlight of the house, however, is the large living/entertaining space. With an open floor plan, you'll have plenty of room to curl up with a book, watch a movie, host a dinner party, or just relax. The kitchen is equipped with stainless steel appliances and stylish solid surface countertops, adding both functionality and aesthetics to the kitchen. The outdoor spaces are perfect for hosting barbeques on warm summer days or just enjoying a morning cup of coffee in the fresh air. Photos are of the actual home!
- Type:
- Single Family
- Sq.Ft.:
- 2,332
- Status:
- Active
- Beds:
- 4
- Lot size:
- 0.15 Acres
- Year built:
- 2024
- Baths:
- 3.00
- MLS#:
- 98920927
- Subdivision:
- Fossil Creek
ADDITIONAL INFORMATION
Enter into a brand new home in Kuna, Idaho and enjoy its benefits and stress free living! You are mere moments away from calling the Lennox 2332 your dream come true. Inside this two story beauty, you will find the primary suite, 3 additional bedrooms, and a sunny loft upstairs, your perfect escape at the end of the day. Downstairs, you have all the space you need with the open living room, dining, and kitchen, not to mention a spacious flex room just ready for your library or office. Become your own chef in the beautifully appointed kitchen featuring a huge pantry, spacious island, stainless steel appliances and stylish solid surface countertops. Photos are of the actual home!
$870,000
2141 E Thea Dr Kuna, ID 83634
- Type:
- Single Family
- Sq.Ft.:
- 2,597
- Status:
- Active
- Beds:
- 3
- Lot size:
- 0.22 Acres
- Year built:
- 2023
- Baths:
- 3.00
- MLS#:
- 98920411
- Subdivision:
- Indian Creek Ranch
ADDITIONAL INFORMATION
The Birch XL by Sterling Homes emphasizes luxury with a thoughtful single level design set along a premier waterfront lot in Indian Creek Ranch. This model includes a premium garage upgrade to include a 2-car bay plus a generous RV bay. The sprawling open concept creates an effortless flow for everyday living and entertaining, with banks of windows taking in the serene waterfront setting. Beautifully finished and equipped gourmet kitchen features built-in stainless steel built-in appliances (including dual wall ovens), soft-close cabinets with stylish hardware, brilliant granite/quartz countertops, and walk-in pantry with appliance station. Bedrooms are privately set away from entertaining spaces, crafting the perfect at home retreat. Smart home upgrades include: CAT-6 wiring, mesh whole house wifi system, 5.1 audio system, built-in speakers on back patio, smart thermostat, and energy-efficient furnace and A/C.
- Type:
- Single Family
- Sq.Ft.:
- 1,694
- Status:
- Active
- Beds:
- 3
- Lot size:
- 0.15 Acres
- Year built:
- 2024
- Baths:
- 2.00
- MLS#:
- 98920371
- Subdivision:
- Fossil Creek
ADDITIONAL INFORMATION
This new home located in beautiful Kuna, Idaho has all the comforts you need & more! Live your best single level life in the Bennett 1694! Enter inside to discover a very flexible layout with the kitchen, living room, and primary suite are all at the rear of the home, easy to forget the world outside exists. Have the space to stretch your culinary wings and get creative at the large kitchen island. Recharge as you soak up a double dose of vitamin D from the two living room windows. Spill onto the back patio to enjoy fresh air and perfect Idaho weather. The primary suite feels like a true oasis on the opposite end of the home from the other bedrooms. The flex room offers you an additional living space to work, play, or unwind. The Bennett is the perfect layout for you to call home. Photos are of the actual home!
$729,800
11250 S Corballis Ln. Kuna, ID 83634
- Type:
- Single Family
- Sq.Ft.:
- 2,300
- Status:
- Active
- Beds:
- 3
- Lot size:
- 0.12 Acres
- Year built:
- 2024
- Baths:
- 3.00
- MLS#:
- 98919631
- Subdivision:
- Medallion Greens at Valor
ADDITIONAL INFORMATION
The Maple by Tresidio Homes. This highly desirable plan features 3 bedrooms on the main level and a fantastic bonus room with full bath upstairs. This could also serve as 4th bedroom / guest suite. The open great room features our signature coffered and beamed ceiling. Enhanced with an elegant, modern kitchen that features an abundance of cabinet storage, large center island making meal prep and entertaining a breeze, built-in gas range, in-wall oven and a spacious walk-in pantry! With a welcoming open-concept design, and substantial garage space the Maple is PERFECT for hosting you and your loved ones. Gorgeous deluxe full bath, including a tile walk-in shower and double vanity. This is a patio home, perfect for those seeking maximum luxury with minimum maintenance. Each features a small private, fenced, turf yard and covered patio. Exceptional view from this lot! Future Social Club, GOLF, Pickleball, Tennis, Resort Pools, Club w/ restaurant. *photos similar Model home in this community open daily 11-6p.
- Type:
- Single Family
- Sq.Ft.:
- 1,927
- Status:
- Active
- Beds:
- 3
- Lot size:
- 0.12 Acres
- Year built:
- 2024
- Baths:
- 2.00
- MLS#:
- 98919563
- Subdivision:
- Medallion Greens at Valor
ADDITIONAL INFORMATION
This stunning "Alder" patio home is situated in the Valor golf course community, featuring an east facing backyard with a view on the golf course. The home has 10' ceilings & 8' doors throughout. Hardwood flooring graces all the main living areas. The great room is a highlight with a floor to ceiling limestone wrapped fireplace that adds warmth & sophistication. The kitchen is equipped with SS Kitchen Aid appliances, painted cabinets extending to the ceiling on the perimeter & a contrasting stained cabinet on the island. Quartz countertops & a farm sink complete the functional kitchen design. Soft close cabinets are featured throughout the home for added convenience. The Primary bathroom offers a beautifully tiled floor to ceiling shower, quartz countertops & a freestanding tub. The secondary bathroom also impresses with a tiled shower, quartz countertops & tile floor. Outside, a covered patio provides the perfect space to enjoy stunning views. Actual photos. Schedule your showing today.
$489,990
2715 E Night Rider Dr Kuna, ID 83634
- Type:
- Single Family
- Sq.Ft.:
- 2,332
- Status:
- Active
- Beds:
- 4
- Lot size:
- 0.16 Acres
- Year built:
- 2024
- Baths:
- 3.00
- MLS#:
- 98919328
- Subdivision:
- Ledgestone
ADDITIONAL INFORMATION
This brand new home located in vibrant Kuna, Idaho welcomes you with open arms. You are mere moments away from calling the Lennox 2332 your dream come true. Inside this two story beauty, you will find the primary suite, 3 additional bedrooms, and a sunny loft upstairs, your perfect escape at the end of the day. Downstairs, you have all the space you need with the open living room, dining, and kitchen, not to mention a spacious flex room just ready for your library or office. Become your own chef in the beautifully appointed kitchen featuring stainless steel appliances and stylish solid surface countertops, adding both functionality and aesthetics. Photos are of actual home!
$470,000
9414 S Updale Ave Kuna, ID 83634
- Type:
- Single Family
- Sq.Ft.:
- 1,813
- Status:
- Active
- Beds:
- 3
- Lot size:
- 0.14 Acres
- Year built:
- 2018
- Baths:
- 2.00
- MLS#:
- 98918981
- Subdivision:
- Timbermist
ADDITIONAL INFORMATION
Home isn’t a place, it’s a feeling! From the neat & tidy curb appeal to the meticulously maintained interior, you’ll feel right at home! Inside you’ll find a charming living & dining area w/sky-high ceilings & top-of-the line luxury vinyl floors that flow throughout the main areas & upgraded carpet in each bedroom. The lavish chef’s kitchen features upgraded cabinets, built-in gas range, full-sized double ovens, under cabinet lighting, expanded pantry w/add’l shelving, built-in coffee bar, & granite countertops-a kitchen where timeless design meets functionality! An open & airy family room teeming w/natural light is located adjacent to the kitchen, promoting a casual & inviting atmosphere. Then slip away to the oversized master retreat to relax & recharge in the spa-like bathroom featuring dual vanities, full-tile walk-in shower, Safe Step bathtub, & sizable walk-in closet. Outside you’ll find an easy to maintain yard - including 220v pre-wired for a spa, full sprinklers, concrete curbing, & full vinyl fence.
$389,990
688 W Screech Owl Dr Kuna, ID 83634
- Type:
- Single Family
- Sq.Ft.:
- 1,447
- Status:
- Active
- Beds:
- 3
- Lot size:
- 0.16 Acres
- Year built:
- 2024
- Baths:
- 2.00
- MLS#:
- 98918336
- Subdivision:
- Ardell Estates
ADDITIONAL INFORMATION
This new home located in beautiful Kuna, Idaho has all the comforts you need & more! The Chandler 1447 is the perfect house for anyone who is looking for a cozy, comfortable atmosphere. The primary suite is situated at the rear of the home and contains an en suite bathroom and walk-in closet, perfect for a good night's sleep or a lazy weekend morning. The highlight of the house, however, is the large living/entertaining space. With an open floor plan, you'll have plenty of room to curl up with a book, watch a movie, host a dinner party, or just relax. The kitchen is equipped with all the modern amenities to rediscover the joy of cooking. The outdoor spaces are perfect for hosting barbeques on warm summer days or just enjoying a morning cup of coffee in the fresh air. Whether you're unwinding alone or with friends, the Chandler 1447 is the perfect place to do it. Photos are of actual home!
$402,990
2763 E Night Rider Dr Kuna, ID 83634
- Type:
- Single Family
- Sq.Ft.:
- 1,522
- Status:
- Active
- Beds:
- 3
- Lot size:
- 0.13 Acres
- Year built:
- 2024
- Baths:
- 2.00
- MLS#:
- 98918340
- Subdivision:
- Ledgestone
ADDITIONAL INFORMATION
Feel enriched in your brand new home located in Kuna, Idaho! As beautiful as its name, the Olivia 1522 is just the right size for you to call home. Not only are your two bedrooms split from the primary suite, but all your entertaining needs are also resolved with an open living room layout and vaulted ceilings. Cooking up a delicious meal at your kitchen island all while playing host will let you stay both social and productive during gatherings. Don’t forget, your primary suite is your next escape from the hustle and bustle, it’s so easy to fall in love with the walk-in closet and more! Photos are of actual home!
- Type:
- Single Family
- Sq.Ft.:
- 1,650
- Status:
- Active
- Beds:
- 3
- Lot size:
- 0.17 Acres
- Year built:
- 2024
- Baths:
- 3.00
- MLS#:
- 98918042
- Subdivision:
- Fossil Creek
ADDITIONAL INFORMATION
Feel enriched in your brand new home located in Kuna, Idaho! The Hugo 1650 is endearingly charming and reassuringly practical. The main level welcomes occupants and guests alike with open and friendly living spaces. A spacious kitchen island overlooks the living room and dining room. Easy access to the yard is just right outside of the dining room. Head upstairs where a primary suite spans the entire rear of the home and contains a walk-in closet and spacious en suite bathroom. The two other bedrooms and the laundry room are also situated upstairs along with a full bathroom. The garage offers plenty of space to park cars and toys or use as storage. Photos are of actual home!
$9,895,000
16300 S Curtis Rd. Kuna, ID 83634
- Type:
- Other
- Sq.Ft.:
- 5,126
- Status:
- Active
- Beds:
- 6
- Lot size:
- 38.15 Acres
- Year built:
- 2014
- Baths:
- 4.00
- MLS#:
- 98917860
- Subdivision:
- 0 Not Applicable
ADDITIONAL INFORMATION
Infrastructure was done in 2023 by Meta. They brought services down Curtis Road, to include Water, Sewer, Gas. Property can be annexed, buyer to do their due diligence. Zoning allows for light industrial. Seller is a licensed real estate agent.
- Type:
- Single Family
- Sq.Ft.:
- 2,205
- Status:
- Active
- Beds:
- 4
- Lot size:
- 0.16 Acres
- Year built:
- 2024
- Baths:
- 3.00
- MLS#:
- 98917451
- Subdivision:
- Fossil Creek
ADDITIONAL INFORMATION
Feel enriched in your brand new home located in Kuna, Idaho! Be welcome in the Mica 2205! This spacious home contains multiple living areas that are ready at a moment's notice to host gatherings, channel productivity, or promote relaxation. The entryway ushers you into the heart of the home, where the open living areas flow seamlessly together under 9' ceilings. The kitchen comes with stainless steel appliances and stylish solid surface countertops, adding both functionality and aesthetics to the kitchen. One bedroom downstairs is perfect for a home office or guest room. The other three bedrooms await upstairs, including the primary suite with en suite bath and a stunning walk-in closet. The upstairs laundry room means fewer trips up and down the stairs. An upper level playroom is centrally located off the bedrooms and offers the flexibility to be transformed into whatever space you need it to be. Photos are actual.
$559,900
12136 S Glory Ln Kuna, ID 83634
- Type:
- Townhouse
- Sq.Ft.:
- 1,538
- Status:
- Active
- Beds:
- 2
- Lot size:
- 0.11 Acres
- Year built:
- 2023
- Baths:
- 2.00
- MLS#:
- 98917377
- Subdivision:
- Falconcrest Sub
ADDITIONAL INFORMATION
Must see this beautiful Evia floor-plan in Trilogy 55+ community with SO MANY amazing amenities! Amazing community - pool, on-site restaurant almost open, golf, huge workout room, lap pool, pickle ball, community classes and activities - the list goes on. This Evia floor plan is perfect - over 100K in upgrades all ready to move into! Two spacious bedrooms with large open office with built in cabinets and quartz counters. Expansive kitchen and great room with amazing upgrades like the extra long slider wall to the covered patio and the 'shea shower' in the primary bathroom. No need to wait to build - this one is all done and ready for you - will all the hassle taken away!
$679,900
2210 E Wythe Creek St Kuna, ID 83634
- Type:
- Single Family
- Sq.Ft.:
- 2,721
- Status:
- Active
- Beds:
- 4
- Lot size:
- 0.2 Acres
- Year built:
- 2024
- Baths:
- 3.00
- MLS#:
- 98916299
- Subdivision:
- Indian Creek Ranch
ADDITIONAL INFORMATION
“Biltmore’s Your Home For The Holidays” Sales Event! For a limited time, purchase this home by Biltmore Company LLC and included in your purchase is a washer, dryer, refrigerator, and window coverings on top of a 2-1 buy down. The Jefferson by Biltmore Company LLC features a remarkable 4-car garage! Highlights of this floorplan include a bright and airy great room with stone fireplace and a stunning kitchen with quartz countertops, SS appliances with double ovens and a spacious corner pantry. The downstairs tech room creates the perfect home office. Upstairs you’ll find the primary bedroom, secondary bedrooms, bonus room and laundry room. The primary bedroom with ample natural light features an ensuite with dual vanities, quartz countertops and a beautiful tiled walk-in shower. Enjoy Idaho’s warm summers from the comfort of your covered patio! Lincoln Creek offers a state-of-the-art clubhouse including a dog wash station, community pool, social areas, pickleball court, 7 acres of open space and much more.

The data relating to real estate for sale on this website comes in part from the Internet Data Exchange program of the Intermountain MLS system. Real estate listings held by brokerage firms other than this broker are marked with the IDX icon. This information is provided exclusively for consumers’ personal, non-commercial use, that it may not be used for any purpose other than to identify prospective properties consumers may be interested in purchasing. 2024 Copyright Intermountain MLS. All rights reserved.
Kuna Real Estate
The median home value in Kuna, ID is $402,900. This is lower than the county median home value of $493,100. The national median home value is $338,100. The average price of homes sold in Kuna, ID is $402,900. Approximately 80.13% of Kuna homes are owned, compared to 19.87% rented, while 0% are vacant. Kuna real estate listings include condos, townhomes, and single family homes for sale. Commercial properties are also available. If you see a property you’re interested in, contact a Kuna real estate agent to arrange a tour today!
Kuna, Idaho 83634 has a population of 23,765. Kuna 83634 is more family-centric than the surrounding county with 41.88% of the households containing married families with children. The county average for households married with children is 34.11%.
The median household income in Kuna, Idaho 83634 is $75,684. The median household income for the surrounding county is $75,115 compared to the national median of $69,021. The median age of people living in Kuna 83634 is 29 years.
Kuna Weather
The average high temperature in July is 91.9 degrees, with an average low temperature in January of 24 degrees. The average rainfall is approximately 11 inches per year, with 11.3 inches of snow per year.

