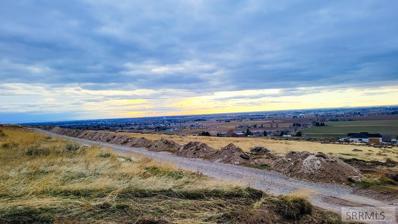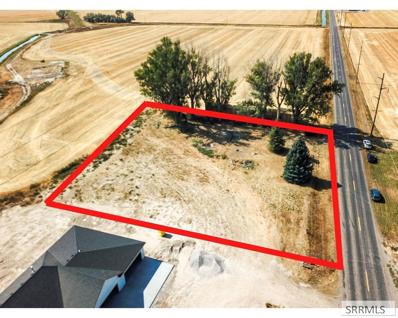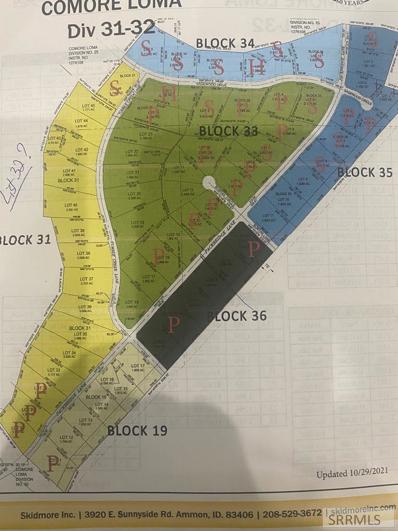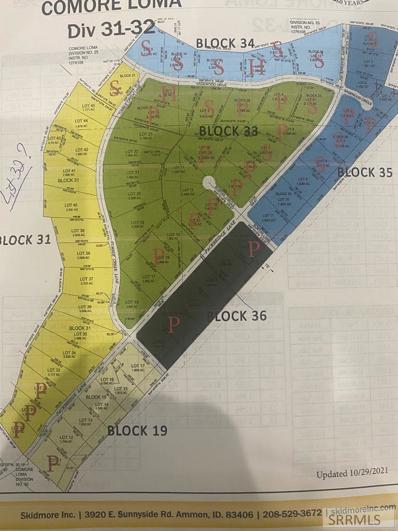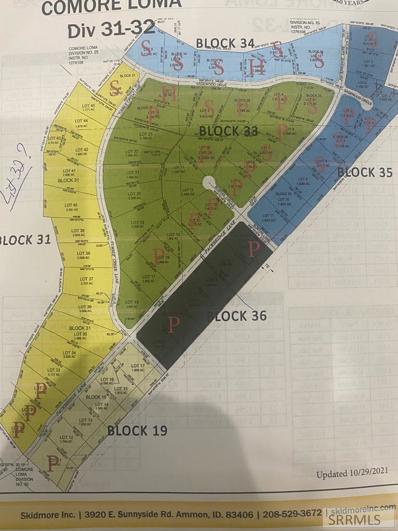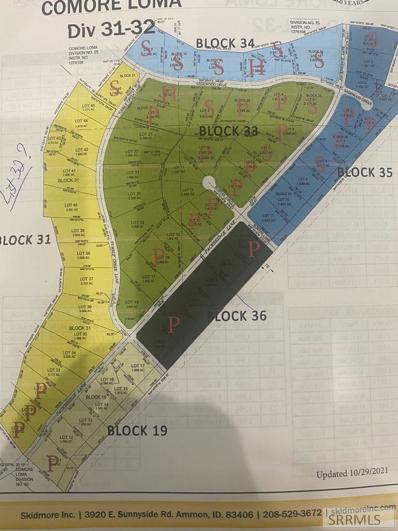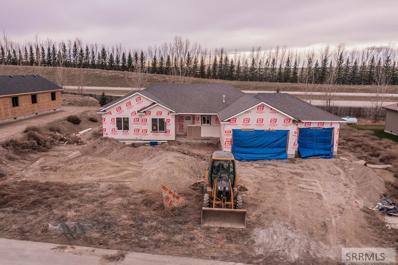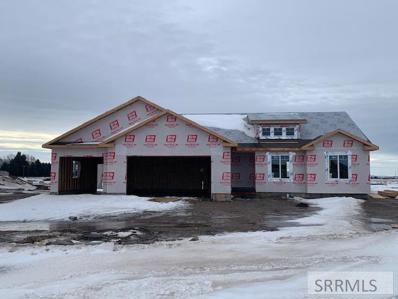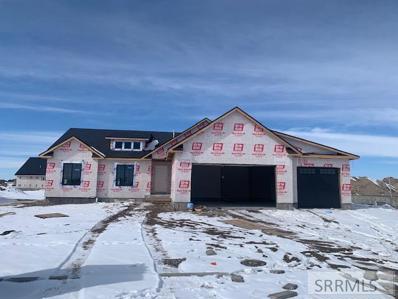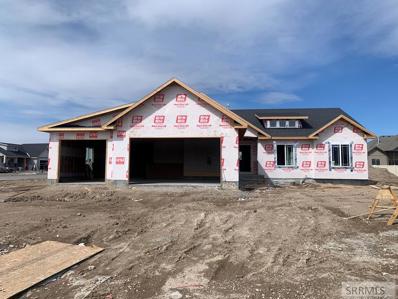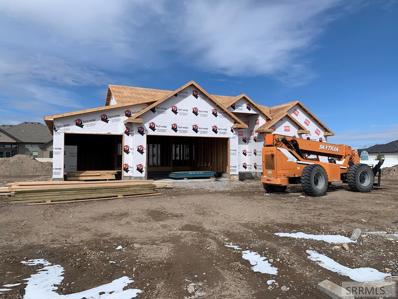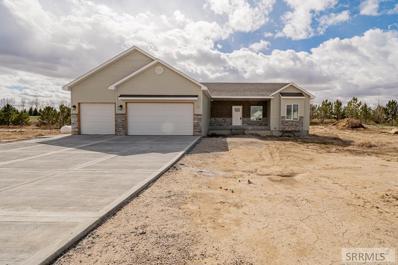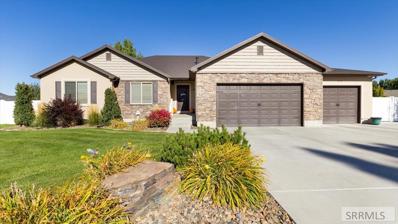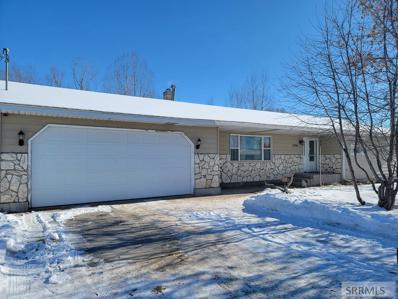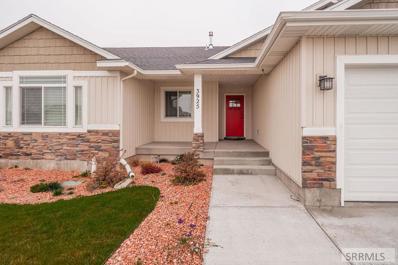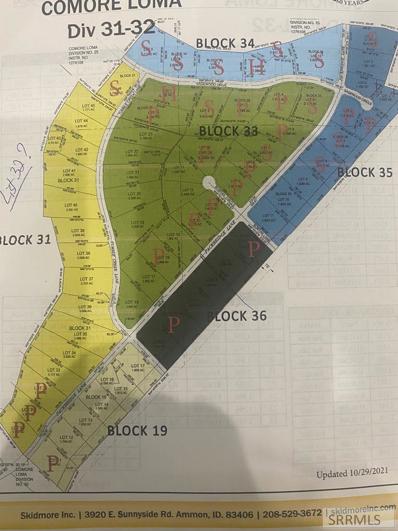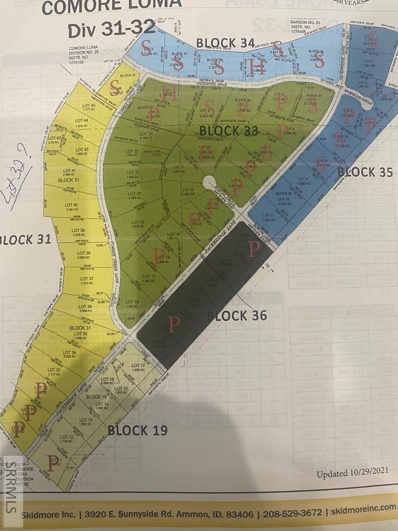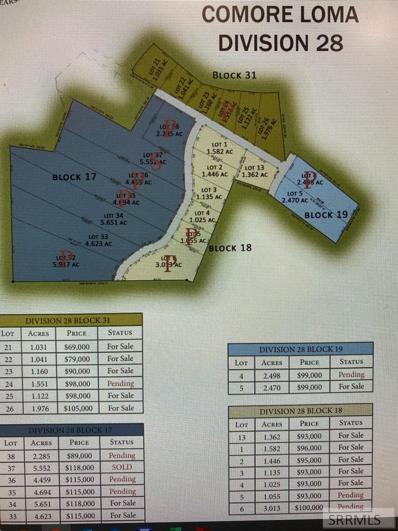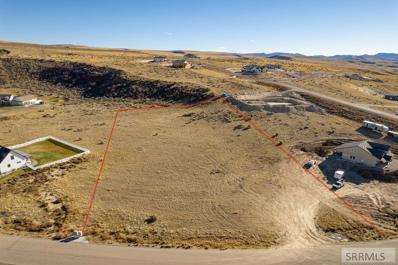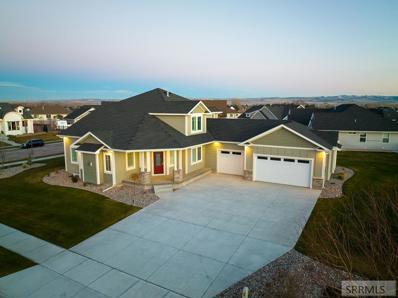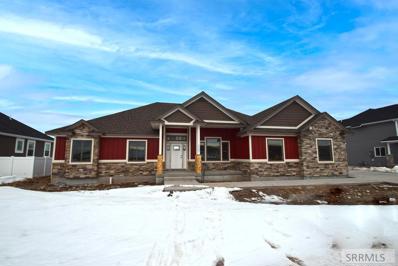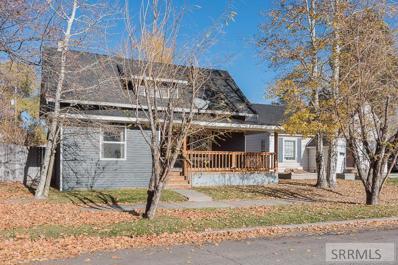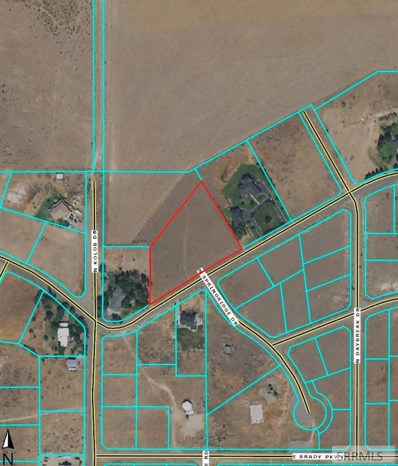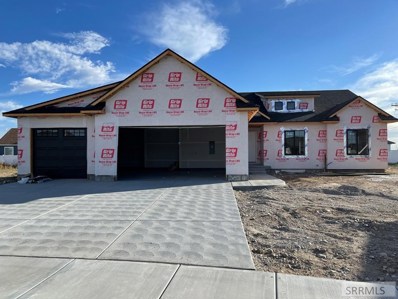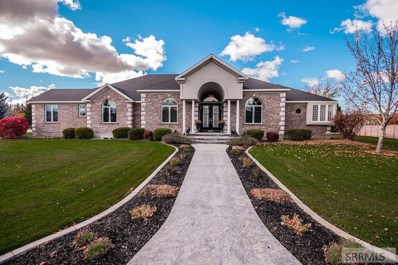Idaho Falls ID Homes for Sale
- Type:
- Other
- Sq.Ft.:
- n/a
- Status:
- Active
- Beds:
- n/a
- Lot size:
- 1.13 Acres
- Baths:
- MLS#:
- 2141314
- Subdivision:
- Panorama Hills-Bon
ADDITIONAL INFORMATION
NEW TO THE MARKET! This beautiful building site sits on the foothills of Idaho Falls, and overlooks the valley. With over an acre, there is space to call your own. This lot would be a great location for building your dream home with a view! Call the listing agent for more details. Home is under contract with contingency, accepting backup offers.
$180,000
3821 W 3300 S Idaho Falls, ID 83402
- Type:
- Other
- Sq.Ft.:
- n/a
- Status:
- Active
- Beds:
- n/a
- Lot size:
- 1 Acres
- Baths:
- MLS#:
- 2141282
- Subdivision:
- None
ADDITIONAL INFORMATION
1 acre lot in the country but close to town! This property is located on the highly desirable west side of Idaho Falls with gorgeous views and surrounded by farmland. Power to lot. Property has old well and house that has been removed, you will just need your own well and septic. Don't miss out on this great lot to build the home of your dreams!
- Type:
- Other
- Sq.Ft.:
- n/a
- Status:
- Active
- Beds:
- n/a
- Lot size:
- 2.01 Acres
- Baths:
- MLS#:
- 2141257
- Subdivision:
- Comore Loma-Bon
ADDITIONAL INFORMATION
Taxes are unknown at this time. Specialized tours for realtors and clients can be arranged by calling Scarlet at 208-821-1954.
- Type:
- Other
- Sq.Ft.:
- n/a
- Status:
- Active
- Beds:
- n/a
- Lot size:
- 2.33 Acres
- Baths:
- MLS#:
- 2141256
- Subdivision:
- Comore Loma-Bon
ADDITIONAL INFORMATION
Yes!! Division 32 in Comore Loma is finally available. These acre lots have great views and lots of privacy. We have have been selling fast so if you are looking for acreage to build your dream home on, get up to Comore quick and stake your spot! Call Scarlet for specialized tour of the development.
- Type:
- Other
- Sq.Ft.:
- n/a
- Status:
- Active
- Beds:
- n/a
- Lot size:
- 2.67 Acres
- Baths:
- MLS#:
- 2141261
- Subdivision:
- Comore Loma-Bon
ADDITIONAL INFORMATION
Yes!! Division 32 in Comore Loma is finally available. These acre lots have great views and lots of privacy. We have have been selling fast so if you are looking for acreage to build your dream home on, get up to Comore quick and stake your spot! Call Scarlet for specialized tour of the development.
- Type:
- Other
- Sq.Ft.:
- n/a
- Status:
- Active
- Beds:
- n/a
- Lot size:
- 2.06 Acres
- Baths:
- MLS#:
- 2141254
- Subdivision:
- Comore Loma-Bon
ADDITIONAL INFORMATION
Yes!! Division 32 in Comore Loma is finally available. These acre lots have great views and lots of privacy. We have have been selling fast so if you are looking for acreage to build your dream home on, get up to Comore quick and stake your spot! Call Scarlet for specialized tour of the development.
- Type:
- Single Family
- Sq.Ft.:
- 3,247
- Status:
- Active
- Beds:
- 3
- Lot size:
- 0.34 Acres
- Year built:
- 2021
- Baths:
- 2.00
- MLS#:
- 2141207
- Subdivision:
- Rolling Hills Acres-Jef
ADDITIONAL INFORMATION
New construction just 10 minutes from Idaho Falls! This home will be finished with 3 bedrooms and 2 bathrooms, a pantry in the kitchen, large dining area, covered patio, a fully finished family room in the basement with room for more bedrooms and a bathroom, as well as lots of upgrades throughout. It has 9 foot ceilings on the main level and in the basement!! The garage is fully sheet rocked and fire taped. The HVAC is fully installed in the basement for your convenience. There is plenty of room for an RV pad and a shop if the new owner desires. The exterior will have great curb appeal with beautiful stone and low maintenance vinyl siding. Schedule your private tour today and come see what this incredible home has to offer!!
- Type:
- Single Family
- Sq.Ft.:
- 3,477
- Status:
- Active
- Beds:
- 6
- Lot size:
- 0.25 Acres
- Year built:
- 2021
- Baths:
- 3.00
- MLS#:
- 2141183
- Subdivision:
- Southpoint-Bon
ADDITIONAL INFORMATION
One of Best Copper Creek Homes's Floor Plan- Cascade. This home is all about energy efficiency and comfort. Copper Creek Homes build some of the most energy efficient homes in SE Idaho and every home is Energy Star certified. You will love the finished this house offers: A Corner Fireplace on the main floor, Granite countertops thru the house, vaulted ceilings, custom trim work, custom cabinets, walk in pantry, upgraded carpeting and 8lb pad, soaker tub and separate walk in shower in the master bath and double sinks, a walk in closet in master bedroom along with tray ceiling, some USB outlets in the house, LED Can lights throughout the house, A Large 3rd car garage. Home is currently under construction with an anticipated completion date in End of May 2022. Most colors/finishes have been selected by an interior designer. Buyer will not be able to make most of changes to the home. Builder's model home is located at 2635 Spring Gulch Drive Ammon Idaho. Feel Free to stop by for any questions.
- Type:
- Single Family
- Sq.Ft.:
- 3,464
- Status:
- Active
- Beds:
- 6
- Lot size:
- 0.27 Acres
- Year built:
- 2021
- Baths:
- 3.00
- MLS#:
- 2141164
- Subdivision:
- Southpoint-Bon
ADDITIONAL INFORMATION
Take a look at this beautiful Copper Creek Homes Timpanogas house plan. This home is all about energy efficiency and comfort. You will love the finished this house offers: LVP flooring guides you into the living room with a gas fireplace and continues into the dinning, kitchen and bathrooms, Granite countertops thru the whole house, vaulted ceilings, custom trim work, White painted custom cabinets, Custom Range Hood, walk in pantry, upgraded carpeting and 8lb pad, Master bathroom offer you a nice soaker tub and separate walk in shower and double vanity, a walk in closet in master bedroom along with tray ceiling, some USB outlets in the house, LED Can lights throughout the house, AC, 3-car garage. Home Includes Fully Finished Basement. Home is currently under construction with an anticipated completion date in June/20/2022. Most colors/finishes have been selected by an interior designer. Buyer will not be able to make a lot of changes to the home. Every Home is built to Engineer Specifications. This means that every plan is inspected by a licensed State of Idaho Engineer. Our engineer calculates for the current snow load, soil type, wind load, and seismic zone requirements for the local area. There are only a handful of builders in the area who meet these strict requirements.
- Type:
- Single Family
- Sq.Ft.:
- 3,464
- Status:
- Active
- Beds:
- 6
- Lot size:
- 0.27 Acres
- Year built:
- 2021
- Baths:
- 3.00
- MLS#:
- 2141181
- Subdivision:
- Southpoint-Bon
ADDITIONAL INFORMATION
Take a look at this beautiful Copper Creek Homes Timpanogas house plan. This home is all about energy efficiency and comfort. You will love the finished this house offers: LVP flooring guides you into the living room with a gas fireplace and continues into the dinning, kitchen and bathrooms, Granite countertops thru the whole house, vaulted ceilings, custom trim work, White painted custom cabinets, Custom Range Hood, walk in pantry, upgraded carpeting and 8lb pad, Master bathroom offer you a nice soaker tub and separate walk in shower and double vanity, a walk in closet in master bedroom along with tray ceiling, some USB outlets in the house, LED Can lights throughout the house, AC, 3-car garage. Home Includes Fully Finished Basement. Home is currently under construction with an anticipated completion date in Late July/Aug 2022. Most colors/finishes have been selected by an interior designer. Buyer will not be able to make a lot changes to the home. Every Home is built to Engineer Specifications. This means that every plan is inspected by a licensed State of Idaho Engineer. Our engineer calculates for the current snow load, soil type, wind load, and seismic zone requirements for the local area. There are only a handful of builders in the area who meet these strict requirements.
- Type:
- Single Family
- Sq.Ft.:
- 3,368
- Status:
- Active
- Beds:
- 6
- Lot size:
- 0.25 Acres
- Year built:
- 2021
- Baths:
- 3.00
- MLS#:
- 2141180
- Subdivision:
- Southpoint-Bon
ADDITIONAL INFORMATION
Copper Creek Homes's Grand Entrance Rushmore Floor Plan. This home is all about energy efficiency and comfort. Copper Creek Homes build some of the most energy efficient homes in SE Idaho and every home is Energy Star certified. You will love the finished this house offers: A Fireplace on the main floor, Granite countertops thru the house, vaulted ceilings, custom trim work, custom cabinets, Custom Range Hood, walk in pantry, upgraded carpeting and 8lb pad, soaker tub and separate walk in shower in the master bath and double sinks, a walk in closet in master bedroom along with tray ceiling, some USB outlets in the house, LED Can lights throughout the house, A Large 3rd car garage. Most colors/finishes have been selected by an interior designer. Buyer will not be able to make a lot changes to the home. Home is currently under construction with an anticipated completion date in Aug 2022. Seller only accept CASH( Self financing) or CONSTRUCTION LOANS on the finance term this time. Seller will pay $9K of closing costs for construction loans or a $7,500 discount for self financing. Builder's model home located at 2635 Spring Gulch Drive Ammon ID. Feel Free to stop by for any questions.
- Type:
- Single Family
- Sq.Ft.:
- 3,310
- Status:
- Active
- Beds:
- 6
- Lot size:
- 0.6 Acres
- Year built:
- 2021
- Baths:
- 3.00
- MLS#:
- 2141149
- Subdivision:
- Rolling Hills Acres-Jef
ADDITIONAL INFORMATION
New construction on over half an acre just 10 minutes from Idaho Falls! This home has stunning features you wont want to miss!! It will be fully finished with 6 bedrooms and 3 bathrooms, a cozy fireplace, large pantry, gas option to the range, covered patio, separate laundry room, mud room, a theater room in the basement, cold storage, and loads of upgrades throughout. It has 9 foot ceilings on the main level and in the basement!! The garage is fully sheet rocked and fire taped with insulated garage doors. There is plenty of room for an RV pad and a shop if the new owner desires. The exterior will have great curb appeal with beautiful brick and low maintenance vinyl siding. Schedule your private tour today and come see what this incredible home has to offer!!
- Type:
- Single Family
- Sq.Ft.:
- 4,152
- Status:
- Active
- Beds:
- 5
- Lot size:
- 0.43 Acres
- Year built:
- 2011
- Baths:
- 5.00
- MLS#:
- 2141147
- Subdivision:
- Woodland Hills-Bon
ADDITIONAL INFORMATION
You will fall in love with this amazing home in the sought-after Woodland Hills subdivision! The no-maintenance exterior is vinyl, stucco & rock. Inside you will find a bedroom that could be used as an office or piano room.The large open kitchen & living area has vaulted ceilings! This great room has built-in shelves surrounding a cozy gas fireplace. The beautiful kitchen boasts a large island with granite countertop & large pantry.The spacious master suite has a walk-in closet & ensuite bathroom.The main floor also has another good sized bedroom & full bath. One of the two possible locations of a laundry is in the mudroom which has a 1/2 bath attached. Basement has 9 foot ceilings, 2 bedrooms that share Jack & Jill bath & one more bedroom with a bath nearby.The huge family room has a 2nd gas fireplace & roughed-in kitchen/bar area. The basement also has 2nd laundry room w/ both electric & gas dryer hookups. There is a ton of storage including a separate cold storage area! Oversized 3-car garage has shelves, a bike rack & workshop area. Beautiful exterior includes RV parking, gorgeous landscaping w/ auto sprinkler system & huge deck and playground. The house has a speaker system in most rooms (as well as outside under the eaves) & a vacuum system.This home won't last long!
- Type:
- Single Family
- Sq.Ft.:
- 2,792
- Status:
- Active
- Beds:
- 4
- Lot size:
- 0.99 Acres
- Year built:
- 1982
- Baths:
- 2.00
- MLS#:
- 2141125
- Subdivision:
- None
ADDITIONAL INFORMATION
Price Reduction! Motivated Seller! Home has been cleaned out and ready for a buyer!! Looking for a home with some property that you can make your own? Well, this is it! Situated on almost an acre lot with no covenants, this home has a lot of potential to be brought back to life! As you enter, you're greeted by a large living room with a giant window that lets the sun shine in, gorgeous hardwood floors, a pretty warm teal painted kitchen with ample storage, and dining area with laundry and mudroom into the attached 2 car garage. Down the hall you'll see two spacious bedrooms, a full bathroom, and a master bedroom and bathroom with nice updates including tile and vanity. Downstairs has been converted into two areas that include a family room for watching movies and a big space that could be turned back into 2 additional bedrooms or can be used as a game room, gym, or office area. The garage has a separate entrance into the basement! There can also be a second laundry room and bathroom added to the basement! Outside you'll find a .99 acre lot with established trees and outbuildings to use for a greenhouse or chicken coop. With some clean up and love, this home could what you've been looking for!
- Type:
- Single Family
- Sq.Ft.:
- 3,350
- Status:
- Active
- Beds:
- 3
- Lot size:
- 0.26 Acres
- Year built:
- 2020
- Baths:
- 2.00
- MLS#:
- 2141066
- Subdivision:
- Heritage Hills-Bon
ADDITIONAL INFORMATION
Have you been looking for a new home, thought about building but can't find an affordable lot or an available builder.... Come see this spectacular home finished in 2020. Clean, Charming and located in the sought after Heritage Hills Subdivision. This caliber of home doesn't come on the market often. Granite countertops, upgraded custom cabinets and LVP flooring along with vaulted ceilings in the Living Room and Master Bedroom. The home is finished in elegant neutral colors to accommodate any style. Come see it today and experience the welcoming atmosphere as you enter the home. Enjoy the fully landscaped yard and seclusion from town close to willow creek and INL commuting opportunities. The basement is framed and ready for you to finish out an additional 2 bedrooms 1 bathroom, Family Room and a Rec Room.
- Type:
- Other
- Sq.Ft.:
- n/a
- Status:
- Active
- Beds:
- n/a
- Lot size:
- 2.63 Acres
- Baths:
- MLS#:
- 2141050
- Subdivision:
- Comore Loma-Bon
ADDITIONAL INFORMATION
Yes!! Division 32 in Comore Loma is finally available. These acre lots have great views and lots of privacy. We have have been selling fast so if you are looking for acreage to build your dream home on, get up to Comore quick and stake your spot! Call Scarlet for a specialized tour of the development.
- Type:
- Other
- Sq.Ft.:
- n/a
- Status:
- Active
- Beds:
- n/a
- Lot size:
- 2.12 Acres
- Baths:
- MLS#:
- 2141049
- Subdivision:
- Comore Loma-Bon
ADDITIONAL INFORMATION
Yes!! Division 32 in Comore Loma is finally available. These acre lots have great views and lots of privacy. We have have been selling fast so if you are looking for acreage to build your dream home on, get up to Comore quick and stake your spot! Call Scarlet for specialized tour of the development.
$158,000
24 E 65 S Idaho Falls, ID 83406
- Type:
- Other
- Sq.Ft.:
- n/a
- Status:
- Active
- Beds:
- n/a
- Lot size:
- 1.04 Acres
- Baths:
- MLS#:
- 2141015
- Subdivision:
- Comore Loma-Bon
ADDITIONAL INFORMATION
Welcome to lot # 24 in Division 28 of Comore Loma sub division!! This lot is developed and ready to build on!! Exquisite views ! Last lot in this Division for sale. Every thing else is SOLD OUT.
- Type:
- Other
- Sq.Ft.:
- n/a
- Status:
- Active
- Beds:
- n/a
- Lot size:
- 2.59 Acres
- Baths:
- MLS#:
- 2141003
- Subdivision:
- Comore Loma-Bon
ADDITIONAL INFORMATION
This amazing lot in the Comore Loma Subdivision is ready for you to build your dream home on! Located just 10 minutes from Ammon, this property allows for quiet and serene living with easy access to town. This lot is equipped with access to natural gas, power, and cable. Come check it out and start envisioning your building plans!
$839,000
192 Casa Drive Idaho Falls, ID 83404
- Type:
- Single Family
- Sq.Ft.:
- 4,675
- Status:
- Active
- Beds:
- 5
- Lot size:
- 0.41 Acres
- Year built:
- 2019
- Baths:
- 5.00
- MLS#:
- 2141000
- Subdivision:
- Yorkside Addition-Bon
ADDITIONAL INFORMATION
Welcome to 192 Casa Drive in the beautiful Yorkside subdivision. This custom 4,675 SqFt home sits on a corner lot (.41 of an acre) has 5 bedrooms, 3 full baths, and 1 half. As you come in the front door you will find an office to the right and a formal living room with a gas fire place to the left. You will fall in love with this amazing kitchen! Custom chef's kitchen features a large granite island, beautiful wood cabinetry, and Cafe brand appliances and a cozy breakfast nook. Adjacent to the kitchen is the formal dining room. The luxurious master bedroom is located on the main floor and features a free standing tub, walk in tiled shower, dual vanities, and large walk in closet. Upstairs you will find 3 bedrooms all with walk in closets, a full bathroom, and a spacious loft. Downstairs features 1 bedroom, 1 full bath, spacious living room, and a theater room with stadium seating. Don't miss out on your opportunity to call this your dream home!
- Type:
- Single Family
- Sq.Ft.:
- 2,450
- Status:
- Active
- Beds:
- 3
- Lot size:
- 0.34 Acres
- Year built:
- 2021
- Baths:
- 3.00
- MLS#:
- 2140887
- Subdivision:
- Sandstone Estates
ADDITIONAL INFORMATION
This amazing ranch-style one level home with no basement is located in Sandstone Estates on the Southeast side of Idaho Falls just minutes from town, Sand Creek Golf Course and Sandy Downs. This gorgeous home features 3 bedrooms and 2.5 baths. Home features an open floor plan with a large great room with gas fireplace and a beautiful kitchen with granite counter tops and warm custom cabinets. You will also find a large master bedroom complete with master bath that includes a separate tub and shower, dual sink vanity and a huge walk-in closet. Beautiful laundry room and 1/2 bath. This home is a show stopper! Stop by and take a look today! Estimated completion date of March 2022.
$344,900
419 4th Street Idaho Falls, ID 83401
- Type:
- Single Family
- Sq.Ft.:
- 1,682
- Status:
- Active
- Beds:
- 3
- Lot size:
- 0.14 Acres
- Year built:
- 1920
- Baths:
- 2.00
- MLS#:
- 2140805
- Subdivision:
- Crows Addition-Bon
ADDITIONAL INFORMATION
Welcome to 419 4th st. Here it is! A beautifully re-modeled home that sits in the heart of Idaho Falls. Main level has everything new. We are talking electrical, gorgeous hard wood flooring, new paint, new plumbing, new kitchen appliances and cabinets. You will also find a spacious dining area, breakfast bar, laundry and stunning remodeled bathroom. There is also a large newly remodeled bathroom upstairs. Upstairs hosts 3 bedrooms with a storage closet near the stairs. This home has a large front porch surrounded by mature trees that provide the perfect shade during those hot summers. There is also a new roof and new siding. Sitting on 2 lots allows for an oversized 2 car garage in the back with alley access. You will enjoy the calming atmosphere from the mature landscaping in the back yard featuring trees and a pond. Check out the photos to see if this is the place for you.
- Type:
- Other
- Sq.Ft.:
- n/a
- Status:
- Active
- Beds:
- n/a
- Lot size:
- 2.08 Acres
- Baths:
- MLS#:
- 2140698
- Subdivision:
- Panorama Hills-Bon
ADDITIONAL INFORMATION
This 2 acre lot is a great spot to build your dream home with beautiful sunset & valley views. Plenty of room for animals and a shop! Come see this hard to find acred property in Bonneville Co. with nice flat topography (Acreage is flat).
- Type:
- Single Family
- Sq.Ft.:
- 3,464
- Status:
- Active
- Beds:
- 6
- Lot size:
- 0.27 Acres
- Year built:
- 2021
- Baths:
- 3.00
- MLS#:
- 2140679
- Subdivision:
- Brookside-Bon
ADDITIONAL INFORMATION
Take a look at this beautiful Copper Creek Homes Timpanogas house plan. This home is all about energy efficiency and comfort. You will love the finished this house offers: LVP flooring guides you into the living room with a gas fireplace and continues into the dinning, kitchen and bathrooms, Granite countertops thru the whole house, vaulted ceilings, custom trim work, custom cabinets, Custom Range Hood, walk in pantry, upgraded carpeting and 8lb pad, Master bathroom offer you a nice soaker tub and separate walk in shower and double vanity, a walk in closet in master bedroom along with tray ceiling, some USB outlets in the house, LED Can lights throughout the house, AC, 3-car garage. Home Includes Fully Finished Basement. Home is currently under construction with an anticipated completion date in Late Dec 2021. All colors/finishes have been selected by an interior designer. Buyer will not be able to make any changes to the home. Every Home is built to Engineer Specifications. This means that every plan is inspected by a licensed State of Idaho Engineer. Our engineer calculates for the current snow load, soil type, wind load, and seismic zone requirements for the local area. There are only a handful of builders in the area who meet these strict requirements.
- Type:
- Single Family
- Sq.Ft.:
- 6,140
- Status:
- Active
- Beds:
- 4
- Lot size:
- 1.25 Acres
- Year built:
- 2000
- Baths:
- 4.00
- MLS#:
- 2140652
- Subdivision:
- Waterford-Bon
ADDITIONAL INFORMATION
Brick with stucco, park-like setting with trees, sunken garden. Hardwood oak floors, new modern appliances, barrel ceiling, music room, wine/beverage room, exercise room, family room, great room, den with cherry wood cabinets and Murphy bed, security safe, sky lights and more. Large spacious rooms, tiled entry with custom glass doors, windows with stunning views, spacious master bedroom and bath. Kinetico water system. Wet bar with kegerator, dishwasher, sink, cabinets. Huge garage with parking for 4-6 vehicles and "toys". Built in vacuum.

Idaho Falls Real Estate
The median home value in Idaho Falls, ID is $344,700. This is lower than the county median home value of $357,300. The national median home value is $338,100. The average price of homes sold in Idaho Falls, ID is $344,700. Approximately 58.44% of Idaho Falls homes are owned, compared to 35.69% rented, while 5.87% are vacant. Idaho Falls real estate listings include condos, townhomes, and single family homes for sale. Commercial properties are also available. If you see a property you’re interested in, contact a Idaho Falls real estate agent to arrange a tour today!
Idaho Falls, Idaho has a population of 64,399. Idaho Falls is less family-centric than the surrounding county with 35.34% of the households containing married families with children. The county average for households married with children is 38.32%.
The median household income in Idaho Falls, Idaho is $57,412. The median household income for the surrounding county is $64,928 compared to the national median of $69,021. The median age of people living in Idaho Falls is 33.6 years.
Idaho Falls Weather
The average high temperature in July is 86.2 degrees, with an average low temperature in January of 12.9 degrees. The average rainfall is approximately 12.2 inches per year, with 38.9 inches of snow per year.
