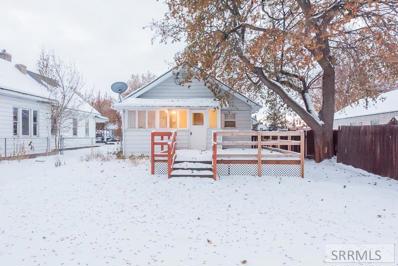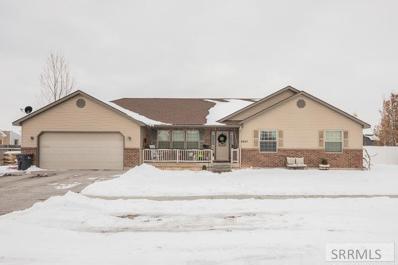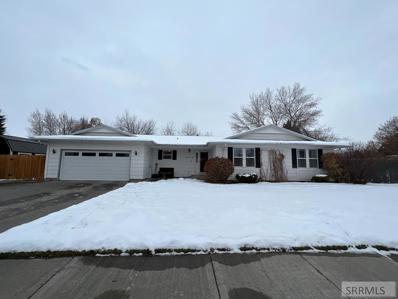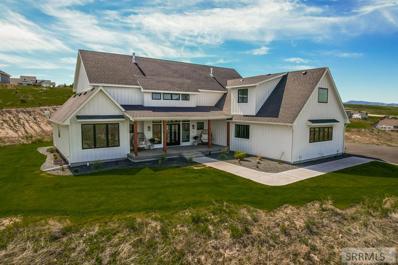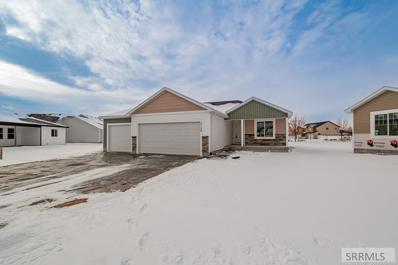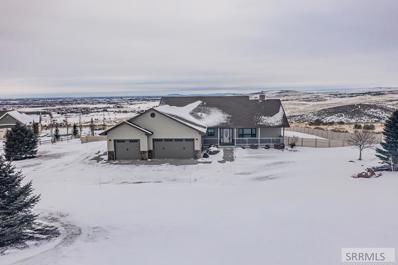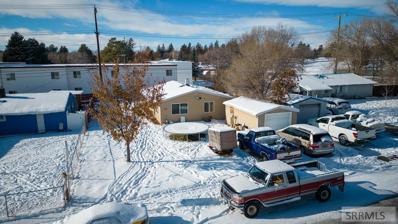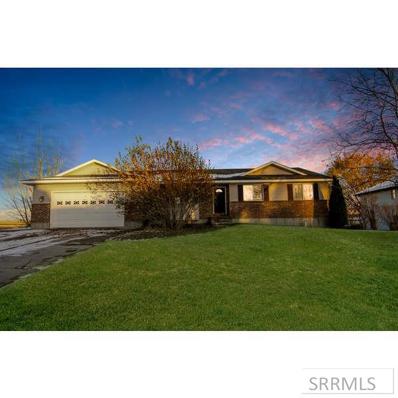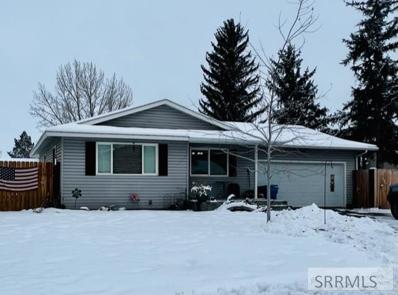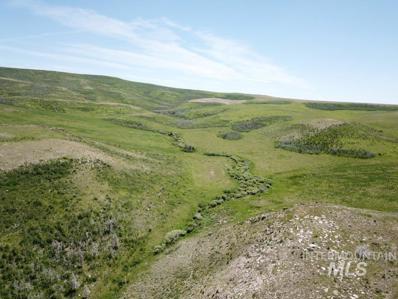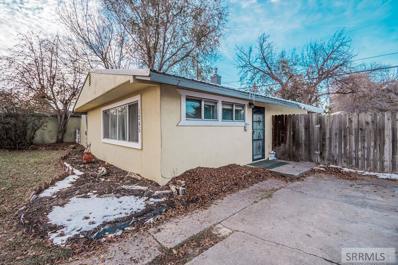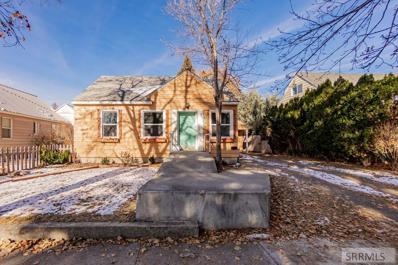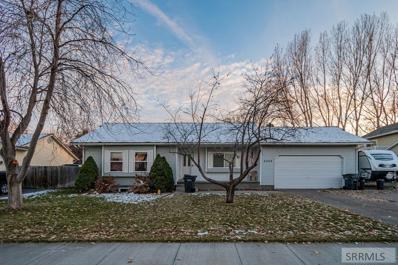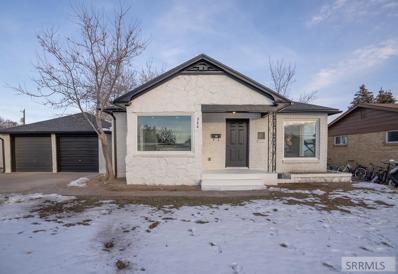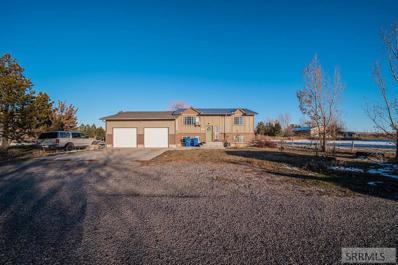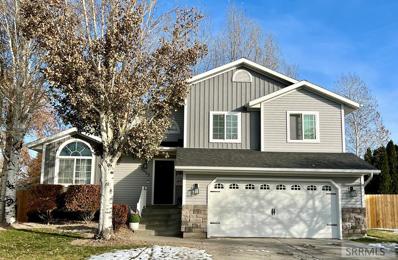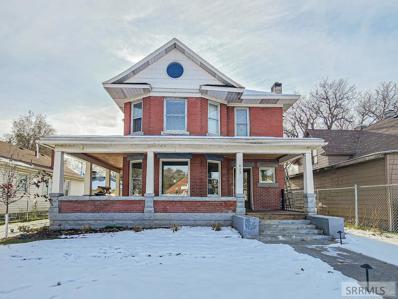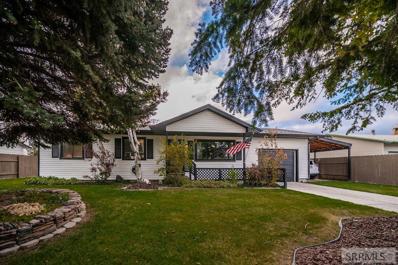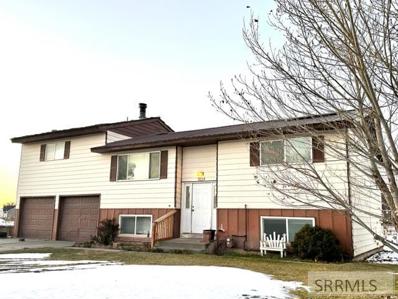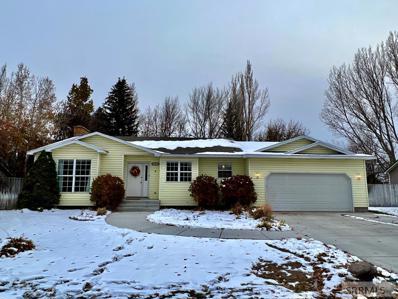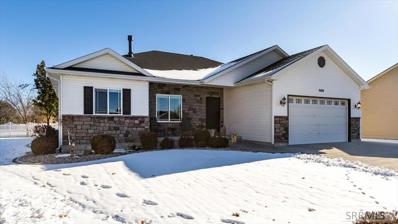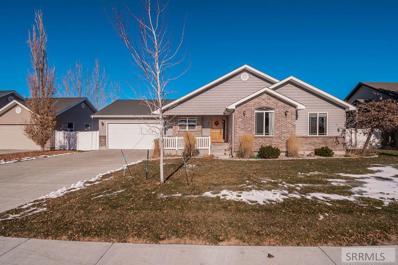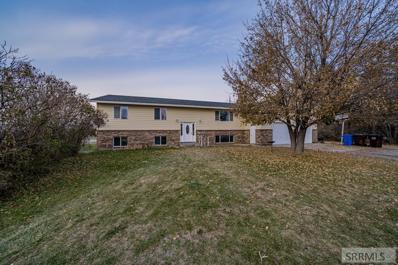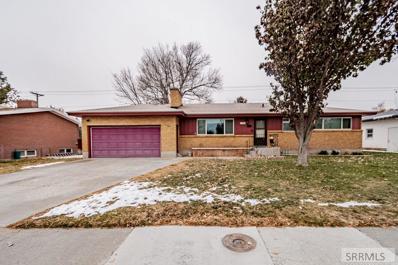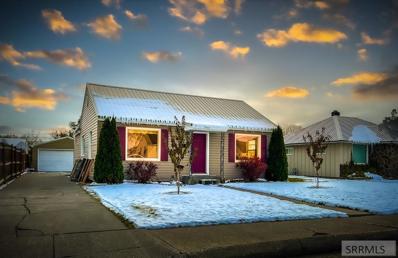Idaho Falls ID Homes for Sale
- Type:
- Single Family
- Sq.Ft.:
- 1,776
- Status:
- Active
- Beds:
- 3
- Lot size:
- 0.14 Acres
- Year built:
- 1925
- Baths:
- 2.00
- MLS#:
- 2151714
- Subdivision:
- Crows Addition-Bon
ADDITIONAL INFORMATION
This charming 3-bedroom, 2-bathroom home in Idaho Falls might be the home you are looking for! BONUS separate entrance to the basemen with a kitchen and bathroom, this can also be an in-laws-suite or an income opportunity! The fully carpeted living room has a huge entertaining space to welcome your guests. You have an ample-sized kitchen with plenty of built-in storage for all your cooking essentials. The fully fenced backyard provides additional outdoor entertainment space perfectly fitted with a deck for your BBQ cookouts. You do not want to miss this chance to own this home or investment property!
- Type:
- Single Family
- Sq.Ft.:
- 2,907
- Status:
- Active
- Beds:
- 5
- Lot size:
- 0.29 Acres
- Year built:
- 2007
- Baths:
- 3.00
- MLS#:
- 2151713
- Subdivision:
- Calico Sky-Bon
ADDITIONAL INFORMATION
A fabulous home just came up for sale in Idaho Falls! The facade has a wide lawn space and an open patio to welcome your guests. You have your main floor fully covered in gorgeous laminate from your living room to your kitchen. Natural light is welcomed by the huge windows with the perfect view of the front yard. This home also has a full-size kitchen equipped with endless built-in storage cabinets, great counter space, and even a breakfast nook! The well-lit dining area can easily fit a 6-8 seater table with direct access to the backyard. With 5 immense bedrooms and 3 bathrooms, you will never run out of space for family and friends. Another definite highlight of this home is the backyard, with an outdoor shed for extra storage. The raised flower bed can also be used to plant vegetables in season. Host an amazing smores night in the firepit, also included! This could be your next home so make the offer now!
- Type:
- Single Family
- Sq.Ft.:
- 2,574
- Status:
- Active
- Beds:
- 5
- Lot size:
- 0.28 Acres
- Year built:
- 1977
- Baths:
- 3.00
- MLS#:
- 2151712
- Subdivision:
- East View-Bon
ADDITIONAL INFORMATION
!!MOTIVATED SELLER!!!This beautiful home is in a well-established neighborhood, located near schools, parks, shopping, dining, and only 3 minutes from Costco!! Situated on a large corner lot with mature perennial gardens, enhancing the homes curb appeal, and promising beautiful foliage and flowers blooming throughout the seasons, year after year! As you enter the home, you will find a formal living room to your right. A welcoming space for entertaining family and friends, or curling up with a good book. You will also find a large family room with a brick mantle fireplace, and beautiful hardwood floors that flow into the dining area and kitchen. The kitchen boasts gorgeous Bonno granite countertops and beautiful wood cabinets. A center island offers extra space for food prep, as well as a breakfast bar area. Sliding glass doors lead outside to a large covered patio and beautifully landscaped, fully fenced backyard. A fire pit area to relax with friends and raised garden beds. A place where wonderful memories are made! Coming back inside the home and down the hallway, you will find a full bathroom, master bedroom with full master bathroom, and 2 other bedrooms. New carpet on main level and stairs. Downstairs features a large family room, 2 bedrooms, laundry room and full bathroom.
- Type:
- Single Family
- Sq.Ft.:
- 5,181
- Status:
- Active
- Beds:
- 6
- Lot size:
- 2.01 Acres
- Year built:
- 2019
- Baths:
- 4.00
- MLS#:
- 2151709
- Subdivision:
- Comore Loma-Bon
ADDITIONAL INFORMATION
This stunning, custom built home located on 2 acres in Comore Loma with an unobstructed view of the valley & has everything you could imagine! Some of the custom features include black fiberglass windows, real white oak flooring throughout, linear gas fireplace, 2 laundry rooms, large butler pantry and theater room! This home has been finished with a modern and sleek design you are sure to love. The open floor plan creates the perfect entertaining space with access to the front and backyard to entertain year round! The kitchen is finished with quartz countertop, oversized breakfast bar, double wide stainless steel professional refrigerator/freezer, & a double oven. The master bedroom is very spacious and filled with tons of natural light with a connected ensuite you will never want to leave - large soaker bathtub, dual vanities, walk-in shower with a Moen U Smart system, and amazing walk-in closet with built-in vanity. Upstairs has an extra room perfect for a kids play area, second laundry room and all bedrooms have custom closets! Downstairs is your dream entertaining space with a large theater room with a snack/popcorn bar and full surround sound, family room with a wet bar and 2 more bedrooms! Lots of thought went into this home to make it perfect - make it your forever home!
- Type:
- Single Family
- Sq.Ft.:
- 3,304
- Status:
- Active
- Beds:
- 6
- Lot size:
- 0.24 Acres
- Year built:
- 2022
- Baths:
- 3.00
- MLS#:
- 2151697
- Subdivision:
- Thatcher Grove
ADDITIONAL INFORMATION
Move-in ready beautiful newly constructed ranch-style home in the middle of Idaho Falls near all the amenities! Do not waist another moment, come see for yourself the craftsmanship & care to detail in this 3,304 SqFt home with amazing features such as an attached 3-car garage, granite counters, vaulted ceilings, 6 bedrooms & a spectacular great room directly off the entry. Once inside, the bright entryway gives way to a spacious living room that flows into the breathtaking kitchen with rich wood cabinetry & a large island bar. The main floor hosts 2 great-sized bedrooms, a full bathroom, a laundry room set up for easy access & convenience, plus the breathtaking master suite with a full walk-in closet & a spa style master bathroom. The fully finished basement also includes a large family room, 3 additional bedrooms & a full bathroom. Not to mention, this home includes LV flooring throughout the main floor, except for the carpeted bedrooms and tiled bathrooms, has a covered porch leading to the front entry & will be wired for AC!
- Type:
- Single Family
- Sq.Ft.:
- 4,104
- Status:
- Active
- Beds:
- 4
- Lot size:
- 3.7 Acres
- Year built:
- 2011
- Baths:
- 5.00
- MLS#:
- 2151696
- Subdivision:
- Comore Loma-Bon
ADDITIONAL INFORMATION
TWO MAIN FLOOR MASTER SUITES!! This full CUSTOM home sits on 3.7 acres, and offers astounding unobstructed VIEWS of the valley from the large wrap-around (newly refinished) deck overlooking a fully fenced, beautifully landscaped back yard. The front entry offers a nice covered porch, leading to a great room that offers a cozy fireplace and reading nook, soaring ceilings, and Brazilian Oak hardwood flooring. The gourmet kitchen offers double ovens, separate gas cooktop, stainless appliances, pantry, tons of cabinetry, island, and hard surface countertops with lots of prep area. Dining area has gorgeous views out the patio doors, leading to a covered deck. TWO MASTER BEDROOMS W/ ENSUITE BATHROOMS have new Acacia hardwood installed, and the main floor has just been freshly painted. A laundry room (lots of cabinets and sink!) and a half-bath complete the main floor. You will absolutely love the walkout basement with its daylight windows, two additional bedrooms that share a Jack and Jill Bathroom, a large family room with patio doors, and a huge office space w/ built-in desks storage. There's an RV pad with full hook-ups, 50amp service, and bonus room. A nice whole-house sound system provides the background score for living your best life in this gorgeous, pristine home.
- Type:
- Single Family
- Sq.Ft.:
- 1,040
- Status:
- Active
- Beds:
- 3
- Lot size:
- 0.15 Acres
- Year built:
- 1953
- Baths:
- 1.00
- MLS#:
- 2151686
- Subdivision:
- Bel Aire Subdivision-Bon
ADDITIONAL INFORMATION
Welcome to 845 Royal Ave located in Idaho Falls. Looking for your first home or investment property? This is the perfect home for you! This home is all on one level, has 3 bedrooms, 1 bathroom, a single car detached garage, and is 1040 SqFt. This home had new plumbing, electrical, new furnace and windows as of 2012. The home has laminate floors in all the bedrooms and living room. The bathroom and kitchen both have tile floors. The bathroom also received an updated vanity. The kitchen had the cabinets updated in 2012. The roof was replaced 8 years ago. Don't miss out on your chance to call this your next home or your next investment property.
- Type:
- Single Family
- Sq.Ft.:
- 2,710
- Status:
- Active
- Beds:
- 4
- Lot size:
- 0.33 Acres
- Year built:
- 2007
- Baths:
- 3.00
- MLS#:
- 2151672
- Subdivision:
- Rolling Hills Acres-Jef
ADDITIONAL INFORMATION
BEAUTIFUL COUNTRY SETTING WITH AMAZING VIEWS! This immaculate home features an open floor plan, an eat-in kitchen all appliances included, a master bedroom with ensuite bathroom. spacious bedrooms, main floor laundry, fully finished basement with walk out access to the back yard. This west facing home allow you to enjoy the warmth of the early morning sun and in the afternoon shaded comfort in your backyard. Full automatic sprinkler system, established lawn and trees. Overlook the fields of rolling hills and the vast landscape crowned with a view of the amazing Grand Tetons. Bonus, easy access to I-15 for a quick commute to Idaho Falls city center. Enjoy the best of both worlds in this small country community. Watch the colors of the seasons unfold from this spectacular setting. Schedule your private showing today.
- Type:
- Single Family
- Sq.Ft.:
- 1,104
- Status:
- Active
- Beds:
- 3
- Lot size:
- 0.22 Acres
- Year built:
- 1977
- Baths:
- 1.00
- MLS#:
- 2151652
- Subdivision:
- Cloverdale Estates-Bon
ADDITIONAL INFORMATION
OPEN HOUSE 12/17/22 11 AM-1 PM 16x32 SHOP!!! Move your projects and hobbies into this beautiful, insulated and heated shop. Your going to love this beautiful home, too. This clean 3 bed 1 bath home sits in an established neighborhood with newer laminate flooring and beautiful cabinets in the kitchen. Roof was replaced in 2018. It has a very spacious front and back yard with plenty of room to park all your toys in the 2 car garage, RV parking on the driveway as well as room for boats or campers through the large gates into the back yard that is fully fenced with newer fencing. This home is very comfortable all year long with central air conditioning. There are also professionally drawn plans included if you wanted to expand in the future. You will not find a better home with a shop and storage in this price range! DON'T MISS THIS!!
$1,500,000
Tbd Harris Dugway Idaho Falls, ID 83401
- Type:
- Mixed Use
- Sq.Ft.:
- n/a
- Status:
- Active
- Beds:
- n/a
- Lot size:
- 590.99 Acres
- Baths:
- MLS#:
- 98864207
ADDITIONAL INFORMATION
- Type:
- Single Family
- Sq.Ft.:
- 832
- Status:
- Active
- Beds:
- 2
- Lot size:
- 0.14 Acres
- Year built:
- 1953
- Baths:
- 1.00
- MLS#:
- 2151636
- Subdivision:
- Bel Aire Subdivision-Bon
ADDITIONAL INFORMATION
Welcome to 1245 1st Street in the Belaire Subdivision. This charming, updated, starter home is in an excellent location! Walking in the front door you'll be greeted by a spacious living room full of natural, gorgeous light. The adorable tiled kitchen with glass back backsplash includes a breakfast bar along with a newer electric range/oven, microwave, and refrigerator. You will find hardwood floors throughout the living and in both bedrooms along with an updated tiled full bath. The backyard is fully fenced and has a large shed to store all your garden supplies. The Elementary School is within walking distance, and you'll be conveniently located near parks, shopping & dining! Come check out this sweet, cozy house and make it YOUR HOME!
$250,000
415 7th Street Idaho Falls, ID 83401
- Type:
- Single Family
- Sq.Ft.:
- 1,462
- Status:
- Active
- Beds:
- 3
- Lot size:
- 0.14 Acres
- Year built:
- 1941
- Baths:
- 1.00
- MLS#:
- 2151622
- Subdivision:
- Crows Addition-Bon
ADDITIONAL INFORMATION
Don't miss this cute, cute home!! Updated paint and flooring upstairs, with NEW carpet to be installed December 22nd downstairs. NEW 96% efficient gas heater, NEW A/C unit, NEW water line installed from street to the house. Great for a first time home buyer or investor! Perfect location just minutes from Idaho Falls Highschool, shopping, etc. Don't miss this charming home!!
- Type:
- Single Family
- Sq.Ft.:
- 2,528
- Status:
- Active
- Beds:
- 4
- Lot size:
- 0.24 Acres
- Year built:
- 1995
- Baths:
- 3.00
- MLS#:
- 2151621
- Subdivision:
- Burlwood-Bon
ADDITIONAL INFORMATION
Welcome to 2543 Granite Way! This adorable home is located in the Burlwood Estates neighborhood on a quarter acre! Upon entry is a spacious living room with beautiful hardwood floors. Tile floors lead into the kitchen and eat-in dining room. The large sliding glass door provides great natural light. A large peninsula also provides great preparation space for cooking! The gorgeous wood floors flow through the remainder of the main floor. The master bedroom sports plenty of space and a private bathroom with a stand up shower. A second full bathroom and two cozy bedrooms complete the main floorplan. The basement houses a huge family room, with plenty of room for movies, games, play room, and more! A half bathroom and an additional bedroom are also located in the basement. The spacious laundry room has plenty of room for storage, with a customizable shelving system and a linen closet. A built-in loft bedroom also has additional space for guests, or even a cozy hang-out spot! An office or den is accessible through the laundry room! This large room could also be easily used as a fifth bedroom! The large backyard sports plenty of space for gardening, playing, and enjoying the beautiful Idaho snow! An RV parking pad adds to the property's utility. Don't miss out on this adorable home!
- Type:
- Single Family
- Sq.Ft.:
- 1,932
- Status:
- Active
- Beds:
- 4
- Lot size:
- 0.18 Acres
- Year built:
- 1948
- Baths:
- 2.00
- MLS#:
- 2151619
- Subdivision:
- Highland Park-Bon
ADDITIONAL INFORMATION
Searching for that new-home feel without losing that coveted vintage charm? Look no further! This gorgeous home was built in 1948 and has undergone a complete remodel this year, including entire new electrical, plumbing, sheetrock and roof! The kitchen features new stone countertops, backsplash, cabinets and some tasteful shiplap accents along with a stainless steel sink and new stainless appliances. The new LVP flooring and crisp white walls make the space feel large and inviting! This beautiful home boasts new carpet in the bedrooms along with fully updated bathrooms. The upstairs bathroom features a tile surround bathtub while the downstairs bathroom offers a fully-tiled walk-in shower. The detached 2-car garage is perfect for storage and to keep your vehicles out of the snow this winter. Don't miss out on this one, call us today and set up a private viewing!
$275,000
10610 N 3950 E Idaho Falls, ID 83454
- Type:
- Single Family
- Sq.Ft.:
- 1,632
- Status:
- Active
- Beds:
- 4
- Lot size:
- 0.33 Acres
- Year built:
- 1977
- Baths:
- 2.00
- MLS#:
- 2151616
- Subdivision:
- Ucon Elementary Subdivision-Bon
ADDITIONAL INFORMATION
Affordable country living! Enjoy living on the outskirts of town with no CC&Rs or HOA's. Sitting on just over 1/3 of an acre, this home features a LARGE oversized 2 car garage with almost 1,100 sqft giving plenty of space to work on all your projects! The interior of the home is nearly 1,700 sqft and features 4 bedrooms, 2 Bathrooms and is priced to sell. Don't miss the opportunity to check this home out!
$399,000
1455 Fox Court Idaho Falls, ID 83401
- Type:
- Single Family
- Sq.Ft.:
- 2,138
- Status:
- Active
- Beds:
- 5
- Lot size:
- 0.19 Acres
- Year built:
- 1994
- Baths:
- 3.00
- MLS#:
- 2151612
- Subdivision:
- Spring Creek-Bon
ADDITIONAL INFORMATION
Looking for a new home feel without the price tag? This is the one! This home is fully updated from top to bottom and ready for its new owners. This spacious 5 bedroom, 3 bathroom home is sitting in a quite cul de sac in one of Idaho Falls' most sought after neighborhoods. On the main floor you will find beautiful new flooring, a large open living room perfect for entertaining guests along with a kitchen draped in granite and stainless steel appliances with plenty of room for even the pickiest chef. New paint throughout the home along with carpet and LVP flooring really stands out as you walk through the property. Upstairs you will find 3 large bedrooms with large closets including a master suite with private fully updated master bath and large walk in closet. As you approach the lower levels of the home you find a spacious family room big enough to host any event with comfort. 2 more large bedrooms await along with a fully updated basement bathroom as well. This home truly has been updated from top to bottom including a new roof, complete new siding, new garage door, newer water heater and softener, new sprinkler valve boxes, the list keeps going! Call today for your private showing before this ones gone!
$415,000
423 I Street Idaho Falls, ID 83402
- Type:
- Single Family
- Sq.Ft.:
- 2,750
- Status:
- Active
- Beds:
- 4
- Lot size:
- 0.16 Acres
- Year built:
- 1900
- Baths:
- 3.00
- MLS#:
- 2151610
- Subdivision:
- Original Townsite
ADDITIONAL INFORMATION
This incredible turn of the century home is an absolute show stopper! Recently updated, the charm of this home is unprecedented! Entering the home through the beautiful covered wrap around porch and into the entryway, you're welcomed with view of the staircase which leads upstairs. An amazing open concept living, dining, and kitchen features beautiful beams, hardwood floors, large windows which let in stunning natural light, and even some original door hardware! The HUGE kitchen is an absolute dream with custom brick flooring, a large center island, 2 copper sinks, caf style appliances, a pot filler, quartz countertops, and SO MUCH storage space! The main floor also hosts a full bathroom as well as the laundry room and access to the 1 car garage. Upstairs are all of the home's 4 bedrooms, which includes the master suite. The large master suite has a wonderful walk-in closet and a large bathroom with a beautiful shower featuring a built-in bench. Additionally on this level is another large bathroom with a clawfoot tub straight out of a magazine! One floor up (that's right, 3 levels!) is a large bonus family room as well as a full wet bar! You can even say goodbye to a power bill by enjoying the installed solar panels! This is a one of a kind home that you'll want to call your own
- Type:
- Single Family
- Sq.Ft.:
- 1,040
- Status:
- Active
- Beds:
- 3
- Lot size:
- 0.26 Acres
- Year built:
- 1986
- Baths:
- 1.00
- MLS#:
- 2151602
- Subdivision:
- Cloverdale Estates-Bon
ADDITIONAL INFORMATION
This neat home in the Ammon side of Idaho Falls has a quarter acre of lush green grass & a surrounding wood privacy fence. In addition to a clean, insulated & well lit garage, this property has an added on carport for additional car coverage in these winter months & a shed. Inside the home is an open living room flowing nicely into a dining area next to the kitchen. In the kitchen is the door to the garage & yard. Aside from that there are 3 bedrooms, 1 nicely tiled full bathroom, & a laundry room. It stands out in comparison to similar properties, and for good reason. This is the house that you will be glad you have the chance to buy.
- Type:
- Single Family
- Sq.Ft.:
- 2,428
- Status:
- Active
- Beds:
- 4
- Lot size:
- 0.8 Acres
- Year built:
- 1971
- Baths:
- 3.00
- MLS#:
- 2151585
- Subdivision:
- Lawn Dale-Bon
ADDITIONAL INFORMATION
Large home sits on two lots with plenty of room to build a shop! This upper level features a living room, tiled dining room which leads to the deck and backyard, kitchen, tiled bathroom, and two bedrooms, up a few steps is the oversized master suite with walk-in closet, master bathroom, and just off the master suite is an office that could easily be turned into another bedroom! Downstairs is another tiled bathroom, large bedroom, storage room, and family room. With some work to the basement this home could easily have two more bedrooms making this a 6 bedroom home! This home even has A/C! Outside you will find metal exterior, a two car garage with one side deep for storage, partially fenced yard, sheds, and plenty of room to have a garden and enjoy the outdoors!
- Type:
- Single Family
- Sq.Ft.:
- 2,566
- Status:
- Active
- Beds:
- 4
- Lot size:
- 0.22 Acres
- Year built:
- 1988
- Baths:
- 3.00
- MLS#:
- 2151584
- Subdivision:
- Mill Run-Bon
ADDITIONAL INFORMATION
Welcome to this solidly built home in a quiet westside location! Easy access to I-15, INL bus-stop, and airport. Spacious open concept on the main floor has large windows for an airy, light feeling. Newly laid carpet in living room, up the stairs, throughout the hallway, the master with ensuite, and two additional bedrooms. Kitchen has lots of cabinets, solid-surface countertops, a dining area, and a window seat. The lower level features a big family room with fireplace, a large, updated bedroom, and a bathroom. An expansive laundry room offers lots of shelving and storage. Large fenced backyard is perfect for relaxing and entertaining, and has lots of shade trees and plantings for your enjoyment. A 2-car garage and a newer concrete patio, driveway, sidewalk, and front steps make this a great home for you! Home has been professionally cleaned and is move-in-ready!
- Type:
- Single Family
- Sq.Ft.:
- 2,900
- Status:
- Active
- Beds:
- 6
- Lot size:
- 0.21 Acres
- Year built:
- 2009
- Baths:
- 3.00
- MLS#:
- 2151583
- Subdivision:
- Park Place-Bon
ADDITIONAL INFORMATION
Amazing 6 bedroom home on a cul-de-sac lot in Park Place Subdivision. This home features quartz countertops in the kitchen, stainless steel appliances with brand new dual oven/range, 2 gas fireplaces, audio system, and wet bar in the basement. There is an additional office/den and cold storage in the basement. Outside there is an RV parking spot, auto sprinkler system and large deck. Great value!
- Type:
- Single Family
- Sq.Ft.:
- 2,900
- Status:
- Active
- Beds:
- 4
- Lot size:
- 0.25 Acres
- Year built:
- 2011
- Baths:
- 3.00
- MLS#:
- 2151580
- Subdivision:
- Carriagegate-Bon
ADDITIONAL INFORMATION
Welcome to 660 Manchester Lane! This beautiful well-maintained home is ready for its new owners. In the main level you will find an open floor plan, gorgeous hardwood floors, granite countertops plenty of cabinet space, 4 bedrooms, 3 full bathrooms. The master suite has access to the backyard, walk-in closet, jetted tub and separate shower in the master bathroom. The basement is fully finished, plenty of storage space, full bath, additional bedroom, fantastic family room great for gathering, relaxing and enjoying each other's company. Fully fenced yard with newer trees and flowerbeds, sprinkler system. Come take a look before this home is gone!!
$480,000
5115 E 129 N Idaho Falls, ID 83401
- Type:
- Single Family
- Sq.Ft.:
- 3,660
- Status:
- Active
- Beds:
- 7
- Lot size:
- 6.43 Acres
- Year built:
- 1978
- Baths:
- 4.00
- MLS#:
- 2151579
- Subdivision:
- Open Air Estates-Bon
ADDITIONAL INFORMATION
3,660 SqFt home with 6.43-acres of spectacular land just outside Ucon! This split-level home is located just North of Ucon between Idaho Falls and Rigby. The location provides all the perks of country living while still being close to the city. Being sold As-Is, this home oozes potential. In need of new flooring, paint & a few cosmetic upgrades, you can customize this home to fit your personal needs. The upper floor hosts a great-sized living room, a sprawling kitchen/dining, 3 bedrooms (including a master suite with an attached bathroom), an additional full bathroom, a massive laundry room & a full office with built-ins. Continuing to the lower level, this area has a walk-out entrance, a family room & area for laundry. A kitchenette providing the opportunity to create a downstairs multi-generational use or in-law suite, plus multiple bedrooms & a full bathroom. The exterior of the home is highlighted by mature trees, fertile land & comes with outbuildings. To top it off, livestock allowed, just check County Zoning. Do not pass up on this spectacular opportunity to create your dream home on your own piece of breathtaking Idaho. Home is being sold as is where is. Inspection permitted for information.
- Type:
- Single Family
- Sq.Ft.:
- 2,683
- Status:
- Active
- Beds:
- 4
- Lot size:
- 0.16 Acres
- Year built:
- 1960
- Baths:
- 2.00
- MLS#:
- 2151578
- Subdivision:
- Westland Heights-Bon
ADDITIONAL INFORMATION
This charming home on the west side of Idaho Falls is a must see! It features 4 bedrooms, 2.5 bathrooms, a 2 car garage, wood floors, finished basement, fenced yard and plenty of great updates throughout including a NEW ROOF, WATER HEATER & FURNACE. With shopping nearby, easy access to the freeway and a quiet neighborhood, put this awesome home on your short list and schedule an appointment today to take a look.
- Type:
- Single Family
- Sq.Ft.:
- 1,602
- Status:
- Active
- Beds:
- 5
- Lot size:
- 0.17 Acres
- Year built:
- 1949
- Baths:
- 2.00
- MLS#:
- 2151576
- Subdivision:
- Rappleye-Bon
ADDITIONAL INFORMATION
Welcome to 160 Wadsworth Drive. This 5 bedroom, 2 bathroom cutie is all about location! Tons of dining and shopping areas are all just a few short minutes away. This darling abode has been totally overhauled with a recently finished basement and remodeled kitchen. Outside, enjoy a partially fenced backyard and a covered patio, where you can kick back and relax during those amazing Summer evenings in Idaho Falls. Store your car or toys in the oversized single car detached garage. At this price, you can't afford not to see it! Don't miss out on this gem. Easy to show. Schedule your showing today.


The data relating to real estate for sale on this website comes in part from the Internet Data Exchange program of the Intermountain MLS system. Real estate listings held by brokerage firms other than this broker are marked with the IDX icon. This information is provided exclusively for consumers’ personal, non-commercial use, that it may not be used for any purpose other than to identify prospective properties consumers may be interested in purchasing. 2024 Copyright Intermountain MLS. All rights reserved.
Idaho Falls Real Estate
The median home value in Idaho Falls, ID is $344,700. This is lower than the county median home value of $357,300. The national median home value is $338,100. The average price of homes sold in Idaho Falls, ID is $344,700. Approximately 58.44% of Idaho Falls homes are owned, compared to 35.69% rented, while 5.87% are vacant. Idaho Falls real estate listings include condos, townhomes, and single family homes for sale. Commercial properties are also available. If you see a property you’re interested in, contact a Idaho Falls real estate agent to arrange a tour today!
Idaho Falls, Idaho has a population of 64,399. Idaho Falls is less family-centric than the surrounding county with 35.34% of the households containing married families with children. The county average for households married with children is 38.32%.
The median household income in Idaho Falls, Idaho is $57,412. The median household income for the surrounding county is $64,928 compared to the national median of $69,021. The median age of people living in Idaho Falls is 33.6 years.
Idaho Falls Weather
The average high temperature in July is 86.2 degrees, with an average low temperature in January of 12.9 degrees. The average rainfall is approximately 12.2 inches per year, with 38.9 inches of snow per year.
