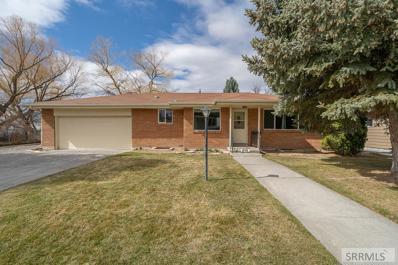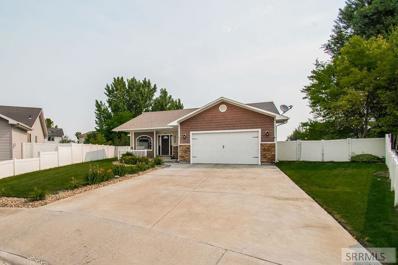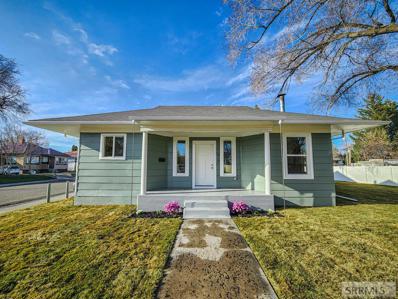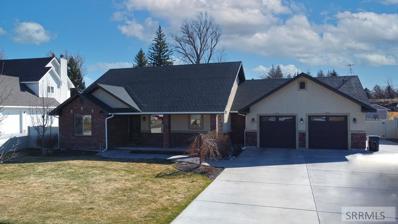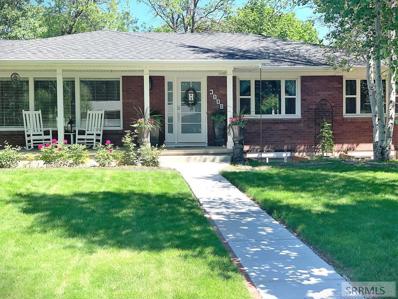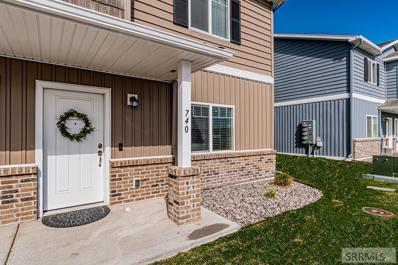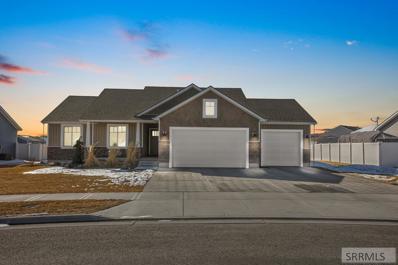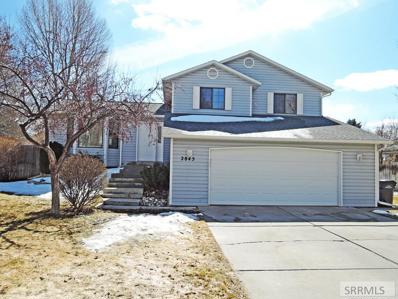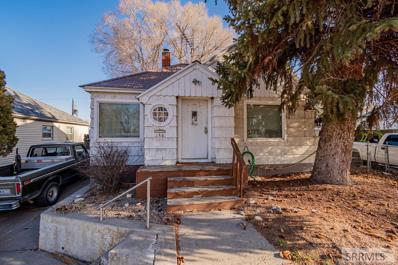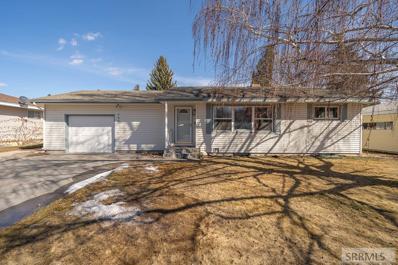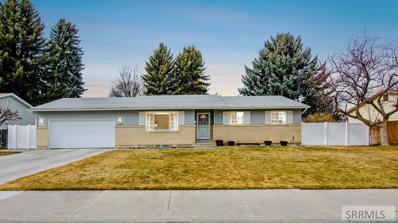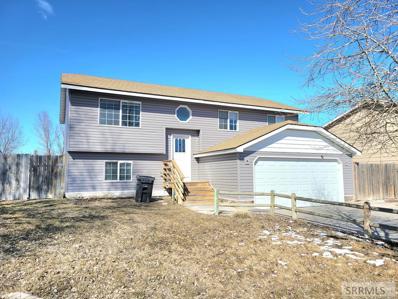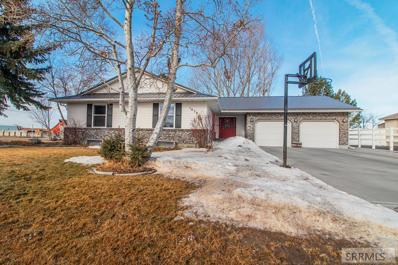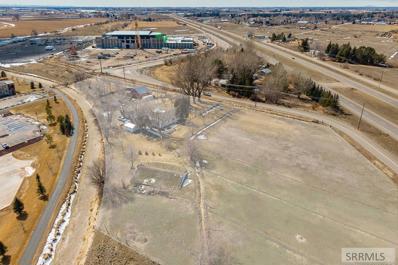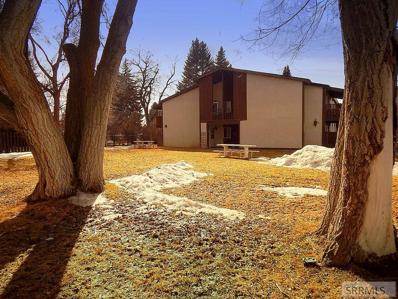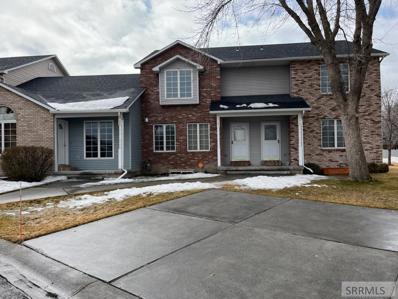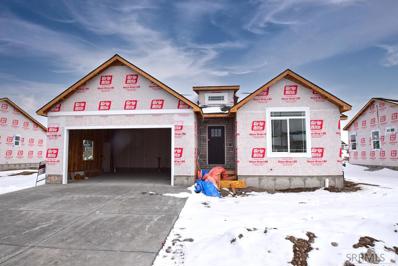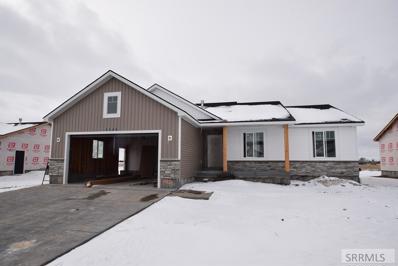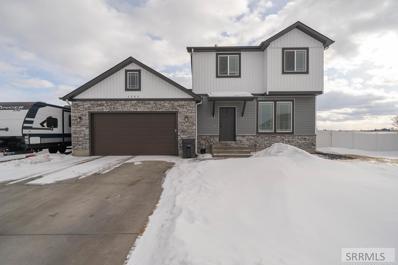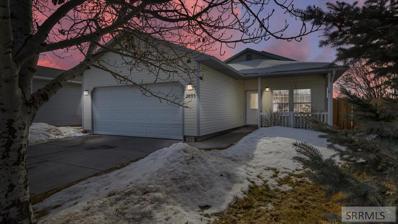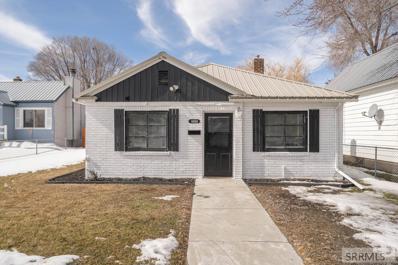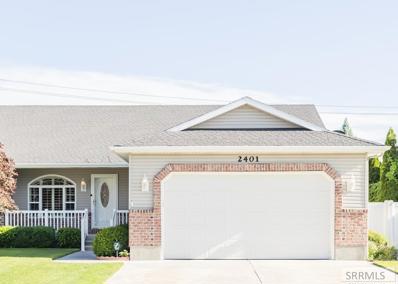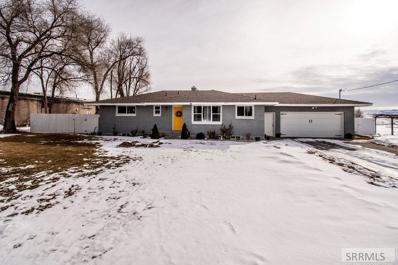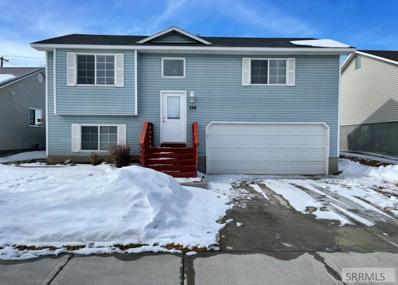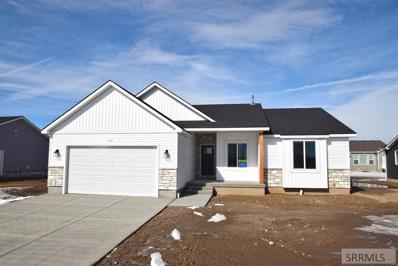Idaho Falls ID Homes for Sale
- Type:
- Single Family
- Sq.Ft.:
- 1,832
- Status:
- Active
- Beds:
- 4
- Lot size:
- 0.25 Acres
- Year built:
- 1960
- Baths:
- 2.00
- MLS#:
- 2143024
- Subdivision:
- Westland Heights-Bon
ADDITIONAL INFORMATION
OPEN HOUSE FRIDAY, APRIL 1st, 12:00-2:00! As you walk inside you are greeted by a big living room with new LVP flooring, updated paint and trim. This home features lots of natural light with big windows! The Kitchen, Dining and Livingroom is a open concept! On the main floor there are 2 bedrooms and 1 bath that has great storage that conveniently located next to the bathroom. Upstairs bathroom has a new flooring, vanity and paint! The basement has 2 bedrooms with new carpet, paint, and trim. The downstairs bathroom is recently remodeled with a Huge walk in shower! Good sized storage along with a laundry room downstairs. The Yard features a mature yard with plenty of trees that provide privacy. There is RV parking next to the garage giving you extra space to store your large outdoor toys and parking! Call today for your private showing!!
- Type:
- Single Family
- Sq.Ft.:
- 2,640
- Status:
- Active
- Beds:
- 4
- Lot size:
- 0.26 Acres
- Year built:
- 2002
- Baths:
- 3.00
- MLS#:
- 2143021
- Subdivision:
- Westridge Subdivision-Bon
ADDITIONAL INFORMATION
One of the greatest things about this West side home is that it's PERFECT! Meticulously kept, inside and out, this beautiful home is situated at the end of a cul-de-sac. The large fully fenced lot backs up to an empty field for extra privacy. The rooms are large and bright. The master suite is suited for a California King bed and houses a full bath and walk-in closet. The main level also hosts a large living space, gas fireplace, huge eat in kitchen with breakfast bar and access to your perfectly manicured yard. The basement is full and finished with 2 additional large bedrooms and full bath. Gas forced air heat and air conditioning, RV parking and an adorable covered front porch are just the icing on the cake. Open house Saturday, April 2nd from 11-1.
- Type:
- Single Family
- Sq.Ft.:
- 2,100
- Status:
- Active
- Beds:
- 4
- Lot size:
- 0.28 Acres
- Year built:
- 1940
- Baths:
- 2.00
- MLS#:
- 2142999
- Subdivision:
- Highland Park-Bon
ADDITIONAL INFORMATION
***OPEN HOUSE 3/31/2022 3PM-6PM*** This FULLY RENOVATED home near the Snake River Green Belt has ALL of the bells and whistles! Not only is the entire home beautifully renovated, but all plumbing, HVAC, AND electrical has been updated to current Idaho Falls building code! Entering the home from the darling covered porch, you'll first notice the fantastic 10 foot high ceiling which is throughout the ENTIRE main floor! The open concept living, dining, and kitchen is an entertainer's DREAM with brand new vinyl windows that let in the most delicious natural light! The GIGANTIC custom kitchen is equipped with quarts counter-tops, brand new stainless steel appliances, a large counter pantry, and SO MUCH counter and cabinet space! Just through the kitchen is the laundry room which then leads to the attached 1 car garage. Also on the main floor are 2 bedrooms and a full bathroom. The spacious full bathroom has stunning shower tile and a large double sink vanity. Connecting to the full bathroom is the HUGE master bedroom complete with a custom feature wall and a large walk in closet! The basement has an additional 2 bedrooms, another full bathroom, and a large family room! Outside has fresh laid sod and vinyl fencing, perfect for the upcoming warm months. DO NOT miss out on this home!
- Type:
- Single Family
- Sq.Ft.:
- 3,504
- Status:
- Active
- Beds:
- 5
- Lot size:
- 0.62 Acres
- Year built:
- 2010
- Baths:
- 3.00
- MLS#:
- 2142994
- Subdivision:
- Carriagegate-Bon
ADDITIONAL INFORMATION
This beautiful home is located in the highly sought after Carriagegate Subdivision. This home sits on a spacious .62 acre lot that is fully-fenced and landscaped, including garden boxes and beds with a drip system. The main floor features a large great-room with warm and inviting built-in cabinets around a gas fireplace. The great room is open to a gorgeous kitchen featuring two-tone cabinets, granite counter tops, and a spacious hidden walk-in pantry. The main floor also features a laundry room with lots of storage, and a master suite, complete with master bath that has separate shower and jetted tub. In the back of the master bath is a large walk-in master closet. The master also features patio access. On the main floor you will also find another bedroom and full bath. Head downstairs to find a huge great room with a gas fireplace and kitchenette with a sink and mini-fridge. You will also find 3 bedrooms, a full bath, under-stair storage, and an insulated cold storage room. The large backyard has a covered/uncovered patio area with hookups for a hot tub. In addition to all of this there is a full auto sprinkler system and an RV pad with RV outlet that make this home the complete package. Call today to schedule your showing!
- Type:
- Single Family
- Sq.Ft.:
- 3,240
- Status:
- Active
- Beds:
- 5
- Lot size:
- 0.36 Acres
- Year built:
- 1961
- Baths:
- 3.00
- MLS#:
- 2142964
- Subdivision:
- Gustafson Park-Bon
ADDITIONAL INFORMATION
THIS PROPERTY IS CURRENTLY UNDER CONTRACT; THE SELLER IS SEEKING BACK UP OFFERS. Enjoy the privacy and low traffic in a cul-de-sac with walking distance to Tautphaus park and the IF Zoo. You will love the park like setting of the yard with lots of trees, flowers and welcoming front porch. The large living room boasts a picture window, built-in bookcases with beautiful wood trim and a gas fireplace. The kitchen has been completely updated with refinished cabinets, new appliances and Carrera marble counter tops. Also a large pantry and breakfast bar. A beautiful and warm luxury vinyl flooring covers the entire home, making it so inviting and easy to maintain. The entire home has been tastefully renovated. Fresh painting, recess lighting, ceiling fans and base molding throughout. On the main floor there are 3 bedrooms a spacious bathroom with soaking tub, walking shower and two sinks. Laundry/mudroom and a half bathroom. The basement has 2 bedrooms with egress windows a bathroom, an office/den and a huge family room with a wood fireplace and surround sound. RV pad wired to charge your RV. The backyard has two sheds and an integrated covered deck. New vinyl fencing with 3 gates, garden beds, full sprinkler system and new roof. Don't miss out on this home!
$300,000
740 Trails End Idaho Falls, ID 83402
- Type:
- Condo/Townhouse
- Sq.Ft.:
- 1,452
- Status:
- Active
- Beds:
- 3
- Lot size:
- 0.02 Acres
- Year built:
- 2019
- Baths:
- 3.00
- MLS#:
- 2142956
- Subdivision:
- Linden Trails-Bon
ADDITIONAL INFORMATION
Pristine move-in ready townhome in Linden Trails. Indulge yourself in this 3 bed 2 and half bath townhome located in a spectacular neighborhood near schools and recreation. The large open kitchen has granite countertops and plenty of storage space ideal for any type of cook and has quick access to a closet pantry. The kitchen merges into the dinner area that is tucked away in stylish nook. Continuing, the main floor also has a decent sized living room with a sizeable window allowing for extra natural light and has a half bath off the entry. On the upper floor you will find large double doors housing the laundry space with built in storage (washer and dryer negotiable). The upper floor also houses a master bedroom with a walk-in closet and a bathroom with granite counters. There is also an additional two bedrooms with a separate full bathroom down the hall. Throughout the home you will find high-end fixtures, beautiful lighting and flooring. Outside the backdoor you have access to a fully fenced patio with a bit of extra space. Don't wait, let this charming townhome become yours!
- Type:
- Single Family
- Sq.Ft.:
- 2,888
- Status:
- Active
- Beds:
- 3
- Lot size:
- 0.37 Acres
- Year built:
- 2018
- Baths:
- 2.00
- MLS#:
- 2142928
- Subdivision:
- Silverleaf Estates-Bon
ADDITIONAL INFORMATION
It will be easy to call this 3 bedroom, 2 bath, haven your new home! Sitting on .37 acres, this meticulously maintained home was built in 2018 and includes tasteful modern finishes (which includes air conditioning). You'll enjoy the main floor's tall ceilings and open concept floor plan where you'll find the living room, dining area, and generously sized kitchen with custom cabinets, granite countertops, Whirlpool appliances, and an over-sized island - perfect for connecting with friends and family. We can't forget to mention all the natural light this home lets in and check out the gorgeous trim work! All three bedrooms are conveniently located on the main level and situated near the laundry room. The master bedroom has a walk-in closet and bathroom ensuite which boasts granite countertops, his and her dual sinks, soaking tub, and esthetic glass shower with black trim. The basement is partially finished. Framed, insulated, plumbed, HVAC completed, and electrical ran - the hard work has been done and is waiting for you to put your final touches on all of its 1,444 sq. ft. of opportunity! Not only will you have plenty of storage space in the basement but also in the large 3-car garage. Let the sprinkler system keep things green all summer long as you kick it outback!
- Type:
- Single Family
- Sq.Ft.:
- 2,234
- Status:
- Active
- Beds:
- 5
- Lot size:
- 0.22 Acres
- Year built:
- 1989
- Baths:
- 3.00
- MLS#:
- 2142901
- Subdivision:
- Mill Run-Bon
ADDITIONAL INFORMATION
This west side home is 4 levels and has a brand new kitchen that custom built cabinets, with soft close doors and drawers. The new kitchen takes up all the main floor. There are 5 bedrooms and three bathrooms. The home has been professionally cleaned and the carpets have been cleaned. There is hard surface kitchen counters. Check out the back yard the deck and the oversized garage. Home has fiber, the internet cost id $25 for the city of Idaho Falls and $40 for the provider.
- Type:
- Single Family
- Sq.Ft.:
- 1,362
- Status:
- Active
- Beds:
- 2
- Lot size:
- 0.14 Acres
- Year built:
- 1940
- Baths:
- 1.00
- MLS#:
- 2142909
- Subdivision:
- South Park Addition-Bon
ADDITIONAL INFORMATION
This 2 bedroom 1 bath home is the perfect investment opportunity, conveniently located close to schools, parks, shopping and more. Matures trees and a large fully fenced backyard makes the perfect place for a BBQ or get togethers. This adorable home has a formal dining room with built in storage and original hardwood floors. The basement features a large laundry area and loads of storage space. You don't want to miss this one!
- Type:
- Single Family
- Sq.Ft.:
- 2,130
- Status:
- Active
- Beds:
- 4
- Lot size:
- 0.18 Acres
- Year built:
- 1958
- Baths:
- 2.00
- MLS#:
- 2142888
- Subdivision:
- Westland Heights-Bon
ADDITIONAL INFORMATION
OPEN HOUSE: Saturday, 3/26 from 11 AM - 1 PM. Located on the west side of Idaho Falls, this recently updated home has so much to offer, inside and out. Open the front door to a large living room, well-lit by the large, picturesque front window. Sight-lines from the living room run toward the kitchen and large dining room. Well-kept laminate flooring run throughout these spaces. Notice the built-in shelving adjacent to the fridge, along with the ample kitchen cabinetry. Off the dining room is an access door to the attached 1 car garage. There is also a stationary dual-pane patio door that opens to the back deck. There are two sizable bedrooms on the main level, along with a large hall bathroom, equipped with ample storage space. Downstairs, there is a large family room with wall to wall carpeting. Additionally, there are two more bedrooms, an updated bathroom, and a large laundry/storage room. Outside, the mature and manicured landscaping surround the backyard. Enjoy these warmer months on the covered back deck or in the privacy of the fully fenced yard. Don't miss your opportunity to view this home in person!
- Type:
- Single Family
- Sq.Ft.:
- 2,396
- Status:
- Active
- Beds:
- 5
- Lot size:
- 0.23 Acres
- Year built:
- 1974
- Baths:
- 2.00
- MLS#:
- 2142876
- Subdivision:
- Johns Heights-Bon
ADDITIONAL INFORMATION
NO SHOWINGS UNTIL AFTER 6:00 PM FRIDAY MARCH 25th Please DO NOT disturb occupant. Thank you! Beautifully updated 5 bedroom 2 bathroom home located in a desirable west side neighborhood. This home offers a spacious living room, an open concept kitchen with tile flooring and granite counter tops, graced with a glass accented, tumbled marble backsplash. Custom cabinetry features lighting above and below the upper cabinets. French doors lead out to a large deck, perfect for lounging, entertaining, or outdoor cooking. This home features tons of extra storage in the bathrooms, basement and hallway built-ins. The laundry room is huge with plenty of room for more storage, a sewing table, craft area, or workshop. The family room is very spacious and leads through double doors (removed for showings) to an equally spacious bedroom. Both basement bedrooms have egress windows that fill the rooms with natural light. Sink your toes into the new plush carpet in the basement and soak in your own jetted tub at the end of the day. This home has so much to offer. Come take a look at the OPEN HOUSE FRIDAY 3:00-6:00, and SATURDAY 11:00-2:00.
- Type:
- Single Family
- Sq.Ft.:
- 1,833
- Status:
- Active
- Beds:
- 5
- Lot size:
- 0.18 Acres
- Year built:
- 1992
- Baths:
- 2.00
- MLS#:
- 2142837
- Subdivision:
- Johns Heights-Bon
ADDITIONAL INFORMATION
THIS GREAT RENTAL PROPERTY WITH CONSISTENT RENTAL HISTORY. OR A GREAT PLACE TO CALL HOME! HAS NEW SIDING. THIS 6 BEDROOM 2 BATH HOME ON THE WEST SIDE IS A GREAT FIND! IT HAS A LARGE BACKYARD WITH MATURE TREES. A LARGE DECK FOR OUTDOOR ENTERTAINING. SPACIOUS KITCHEN WITH EAT-IN DINING AREA. THE MAIN BATH HAS ACCESS FROM THE MASTER BEDROOM THAT OFFERS A MASTER BATH-LIKE FEEL. THE LARGE 2 CAR GARAGE OFFERS ENOUGH ROOM TO PARK PLUS STORAGE.
- Type:
- Single Family
- Sq.Ft.:
- 3,500
- Status:
- Active
- Beds:
- 5
- Lot size:
- 0.27 Acres
- Year built:
- 1992
- Baths:
- 4.00
- MLS#:
- 2142818
- Subdivision:
- Mill Run-Bon
ADDITIONAL INFORMATION
West side ranch with open floor plan PLUS a 22 x 28 heated shop. The covered front porch gets you out of the weather into the tiled entryway. Step around the corner into a roomy kitchen with built-in eating island and dining area. Plenty of custom cabinets, double ovens and pantry compliment the kitchen. The family room is conveniently located off the kitchen/dining. If you work from home, down the hall you'll find a bedroom that has been converted into an office with beautiful cabinetry. The owner's bedroom features a walk-in closet, bathroom featuring separate shower and jetted tub. The main level also has another bedroom, full bathroom with tile shower, storage closets and half bath. The laundry room downstairs includes a utility sink, new vinyl floor, cabinets and counter space for your laundry and sewing projects. The newly painted basement family room will fit your sectional as well as work-out equipment and games. A built-in bar is perfect for your snacks and beverages. The basement also features a cold storage room, two bedrooms and a bathroom. The heated garage is great in the winter. Behind the garage you'll find a 28x22 heated shop with workbench, cabinets and overhead door. Trex deck, RV pad, sprinkler system, flower beds and trees. This is a must see, call today!
$1,760,000
1581 S Pioneer Road Idaho Falls, ID 83402
- Type:
- Other
- Sq.Ft.:
- n/a
- Status:
- Active
- Beds:
- n/a
- Lot size:
- 5.5 Acres
- Baths:
- MLS#:
- 2142794
- Subdivision:
- None
ADDITIONAL INFORMATION
We are pleased to present 5.5 acres of prime commercial development land for sale. Bordering the new Mountain America Event center, this corner lot has both Pioneer Road and I-15 frontage. Currently zoned in Bonneville county and is contiguous to Idaho Falls on three edges (CC, HC, R3A), making annexation a viable option. An excellent opportunity for commercial development right in the heart of Snake River Landing with great access to the interstate, downtown shopping and dining, and of course the new event center which is projected to bring $2.5 million in revenue to local hotels, restaurants, gas stations, etc. per year.
- Type:
- Condo/Townhouse
- Sq.Ft.:
- 920
- Status:
- Active
- Beds:
- 2
- Lot size:
- 0.02 Acres
- Year built:
- 1970
- Baths:
- 2.00
- MLS#:
- 2142763
- Subdivision:
- Westwood Park Village Condos-Bon
ADDITIONAL INFORMATION
Carefree Living is waiting for you!! This great townhome is located in the most peaceful and pretty part of the complex- an end unit next to the common area. You can relax on your covered deck and enjoy the privacy that all the mature trees provide with access from patio doors off the living room. The kitchen is updated and has plenty of counter and cabinet space, newer LVP flooring and stainless steel appliances. Newer carpet throughout - Main bathroom is updated - Master bedroom is spacious with private bath, large closet, and laundry area (washer/dryer included) - 2nd bedroom is also good-sized - Great location close to the Snake River Green Belt, shopping, airport, site bus stop, City Park and schools. The HOA covers exterior maintenance, snow removal and lawn care. Each unit has their own separate storage area and covered parking space. So much to offer -- so little price!
- Type:
- Single Family
- Sq.Ft.:
- 1,920
- Status:
- Active
- Beds:
- 3
- Lot size:
- 0.03 Acres
- Year built:
- 1990
- Baths:
- 4.00
- MLS#:
- 2142684
- Subdivision:
- Thayer Bridge-Bon
ADDITIONAL INFORMATION
This is a beautiful townhouse in a great area just waiting for the right buyer's! Tons of built-in cabinetry and other upgrades. Each bedroom has it's own private bathroom plus a half bath on the main floor. The back yard consists of a full deck that leads to the oversized two-car garage with opener. The HOA maintains all of the exterior and yards. HOA prohibits short and long term rentals. The property needs to be owner occupied.
- Type:
- Single Family
- Sq.Ft.:
- 2,830
- Status:
- Active
- Beds:
- 3
- Lot size:
- 0.21 Acres
- Year built:
- 2022
- Baths:
- 2.00
- MLS#:
- 2142646
- Subdivision:
- Ivywood-Bon
ADDITIONAL INFORMATION
Great Floor Plan with 3 bedrooms and 2 baths! This popular Dalton floor plan welcomes you with amazing floors and entry. Enter the bright living room with its large picture windows. Roomy kitchen with corner pantry, stainless steel appliances and island overlooking the dining room and spacious living room. Cabinets and flooring are stunning and give this home a modern appeal. Main level includes a full bath, 2 bedrooms along with a wonderful master bedroom which has high ceilings, walk-in closet and master bathroom. The laundry room is located near the master and garage. Purchase this home and you can finish the basement with 3 more bedrooms, family room, storage room, mechanical room, and full bath. Subtle features like vaulted ceilings, custom molding, recessed lighting and open concept living make this home stand-out. Don't miss this great home in Ivywood! Estimated completion date of 6/13/2022.
- Type:
- Single Family
- Sq.Ft.:
- 2,990
- Status:
- Active
- Beds:
- 3
- Lot size:
- 0.21 Acres
- Year built:
- 2022
- Baths:
- 2.00
- MLS#:
- 2142642
- Subdivision:
- Ivywood-Bon
ADDITIONAL INFORMATION
Great Floor Plan with 3 bedrooms and 2 baths! This popular Hinckley III floor plan welcomes you with amazing floors and entry. Enter the bright living room with its large picture windows. Roomy kitchen with corner pantry, stainless steel appliances and island overlooking the dining room and spacious living room. Cabinets and flooring are stunning and give this home a modern appeal. Main level includes a full bath, 2 bedrooms along with a wonderful master bedroom which has high ceilings, walk-in closet and master bathroom. The laundry room is located off the kitchen, near the garage. Purchase this home and you can finish the basement with 3 more bedrooms, family room, storage room, mechanical room, and full bath. Subtle features like vaulted ceilings, custom molding, recessed lighting and open concept living make this home stand-out. Don't miss this great home in Ivywood! Estimated completion date of 6/21/2022.
- Type:
- Single Family
- Sq.Ft.:
- 2,216
- Status:
- Active
- Beds:
- 3
- Lot size:
- 0.26 Acres
- Year built:
- 2019
- Baths:
- 3.00
- MLS#:
- 2142637
- Subdivision:
- Silverleaf Estates-Bon
ADDITIONAL INFORMATION
Beautiful Home with lots of extras! Take the video tour: https://youtu.be/eu3uQKRQdQs - Currently a 3 Bedroom 2.5 bath, the unfinished basement allows for two more bedrooms, another full bath and a family room! Some of the great features include Granite countertops in bathrooms & Kitchen, LVP flooring throughout main floor, tile shower surround, Master Bedroom & Bathroom, main floor laundry, natural gas heat and Central A/C! This home's energy efficiency provides low utility costs and is nestled in a quiet culdesac in Silverleaf subdivision on the Westside of Idaho falls. Close to Old Butte Park, and not far from INL bus pickup location, grocery stores, shopping and restaurants. Other bonus features include RV parking area, vinyl fenced back yard, flower beds, well maintained landscaping, auto sprinklers, and a huge open patio! Call listing agent to schedule showings, for any questions and for more information!
- Type:
- Single Family
- Sq.Ft.:
- 1,558
- Status:
- Active
- Beds:
- 4
- Lot size:
- 0.14 Acres
- Year built:
- 1999
- Baths:
- 2.00
- MLS#:
- 2142514
- Subdivision:
- Westridge Subdivision-Bon
ADDITIONAL INFORMATION
Great home in a quiet westside neighborhood. The large family room has a vaulted ceiling. The patio is right off the kitchen and the ideal place for a barbeque. You'll love the pantry! The back yard is fully fenced with an established lawn and automatic sprinkler system. The master bedroom has a walk-in-closet. Great location for quick access to I-15, downtown, schools, and the airport.
$246,000
1055 Cassia Idaho Falls, ID 83402
- Type:
- Single Family
- Sq.Ft.:
- 898
- Status:
- Active
- Beds:
- 2
- Lot size:
- 0.14 Acres
- Year built:
- 1948
- Baths:
- 1.00
- MLS#:
- 2142515
- Subdivision:
- Highland Park-Bon
ADDITIONAL INFORMATION
Presenting 1055 Cassia!! Located just blocks from the awesome Snake River, green belt, parks, restuarants and historic downtown Idaho Falls this cute little home is ready for you. Newly remodeled with exterior and interior paint, carpet and vinyl flooring. This property included a fully fenced cedar plank privacy fence and a shed for storage or hobbies. Good houses in this price range are hard to find come see this one before it is gone.
- Type:
- Condo/Townhouse
- Sq.Ft.:
- 3,139
- Status:
- Active
- Beds:
- 5
- Lot size:
- 0.16 Acres
- Year built:
- 2005
- Baths:
- 3.00
- MLS#:
- 2142500
- Subdivision:
- Blue Ridge Estates-Bon
ADDITIONAL INFORMATION
This Dream Home has spacious 5 bedrooms with walk in closets, and 3 full baths. An open floor plan with vaulted ceilings, recessed lighting, and ceiling fans. Gourmet kitchen including granite counter tops, a pantry and plenty of cabinets. Sitting room featuring a cozy and inviting natural gas fireplace. A large Primary Suite with walk-in closet, a jetted tub four-piece bath, and bay windows. Laundry room is conveniently located on the main floor. Additional features of this home include a Great room, Storage room, fully furnished two car garage with shelving, covered backyard patio and a new central air-conditioning unit.
$449,999
4519 S 15 W Idaho Falls, ID 83402
- Type:
- Single Family
- Sq.Ft.:
- 2,354
- Status:
- Active
- Beds:
- 5
- Lot size:
- 0.86 Acres
- Year built:
- 1959
- Baths:
- 3.00
- MLS#:
- 2142487
- Subdivision:
- None
ADDITIONAL INFORMATION
With stunning curb appeal and an incredibly convenient Idaho Falls location, this is the home you've been longing for. The updated brick exterior is as low-maintenance as they come, with a deep gray color and a complimentary yellow door. The inside is just as darling as the out, with timeless wood floors and trendy paint colors. The white brick fireplace in the living room is sure to keep you cozy and warm, especially during these cold winter months! The modern white kitchen is equipped with sleek stainless appliances and a beautiful center island. The master suite includes a private ensuite bathroom, remodeled to the nines. The main floor has two additional bedrooms and one more bathroom, leaving plenty of room for each member of the household to spread out. In the finished basement, you'll find a large, bright living area, two spacious bedrooms, and one full bathroom. As if all this was not enough, the home also has an attached two-car garage and a fully fenced yard. On the other side of the fence is additional space with a storage barn. Plus speaking with planning and zoning you could apply for a rezone and be zoned for commercial/industrial/mixed use with their approval. The possibilities are endless. Call today to make this home yours.
- Type:
- Single Family
- Sq.Ft.:
- 1,382
- Status:
- Active
- Beds:
- 3
- Lot size:
- 0.13 Acres
- Year built:
- 1998
- Baths:
- 1.00
- MLS#:
- 2142478
- Subdivision:
- Westridge Subdivision-Bon
ADDITIONAL INFORMATION
Who wants $10,000?! This great home on the west side of Idaho Falls features three bedrooms, one bathroom, two living rooms-one upstairs and one downstairs, a kitchen with all the appliances, a two car garage, deck, fenced backyard with a chicken coop and the start of a backyard patio sitting area. Seller is providing $10,000 allowance to help the buyer customize the home further with new paint, flooring, countertops, or additional improvements of the buyer's choosing. You won't want to miss out on this opportunity to buy and customize this home!
- Type:
- Single Family
- Sq.Ft.:
- 2,868
- Status:
- Active
- Beds:
- 3
- Lot size:
- 0.23 Acres
- Year built:
- 2022
- Baths:
- 2.00
- MLS#:
- 2142473
- Subdivision:
- Ivywood-Bon
ADDITIONAL INFORMATION
Exquisitely Built Home! Enter into this beautiful Whitney floor plan with its vaulted ceilings and open concept living! Enjoy the roomy kitchen with quartz countertops, stainless steel appliances, and an island overlooking the dining room and spacious living room. Living room has large picture windows for lots of natural light. Main level includes a full bath and 2 bedrooms along with a wonderful master bedroom which has vaulted ceiling, oversized walk-in closet and large stunning master bathroom with under-counter double sinks, garden tub, and separate shower with tile surround. When entering from the garage you'll step into a large laundry room with a built-in bench. Other features include an attached two-car garage and an unfinished basement with the potential for 3 more bedrooms, a large mechanical/storage room, family room, and full bath. Don't miss your chance to own this great home today!

Idaho Falls Real Estate
The median home value in Idaho Falls, ID is $344,700. This is lower than the county median home value of $357,300. The national median home value is $338,100. The average price of homes sold in Idaho Falls, ID is $344,700. Approximately 58.44% of Idaho Falls homes are owned, compared to 35.69% rented, while 5.87% are vacant. Idaho Falls real estate listings include condos, townhomes, and single family homes for sale. Commercial properties are also available. If you see a property you’re interested in, contact a Idaho Falls real estate agent to arrange a tour today!
Idaho Falls, Idaho 83402 has a population of 64,399. Idaho Falls 83402 is less family-centric than the surrounding county with 36.64% of the households containing married families with children. The county average for households married with children is 38.32%.
The median household income in Idaho Falls, Idaho 83402 is $57,412. The median household income for the surrounding county is $64,928 compared to the national median of $69,021. The median age of people living in Idaho Falls 83402 is 33.6 years.
Idaho Falls Weather
The average high temperature in July is 86.2 degrees, with an average low temperature in January of 12.9 degrees. The average rainfall is approximately 12.2 inches per year, with 38.9 inches of snow per year.
