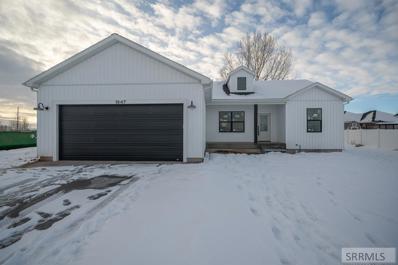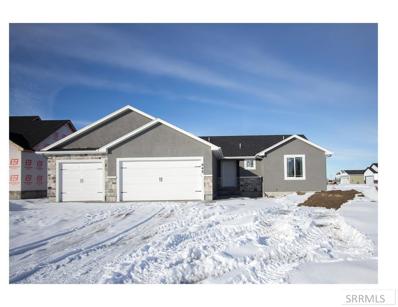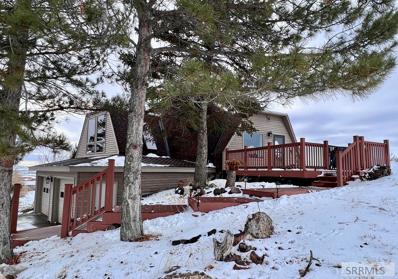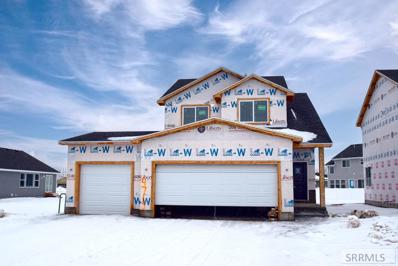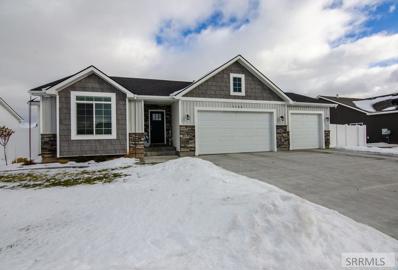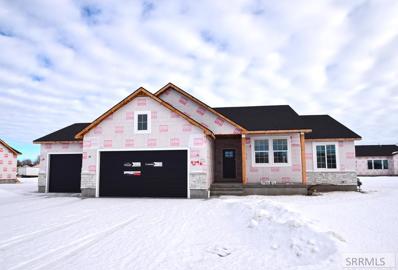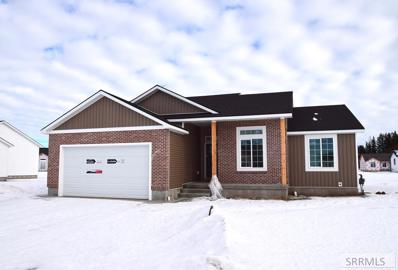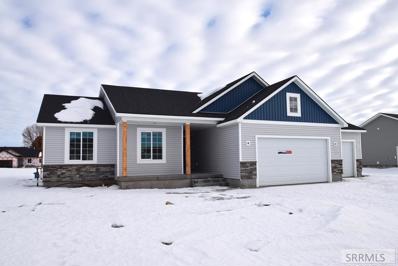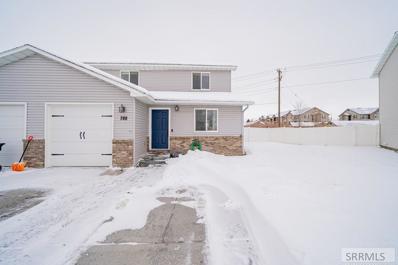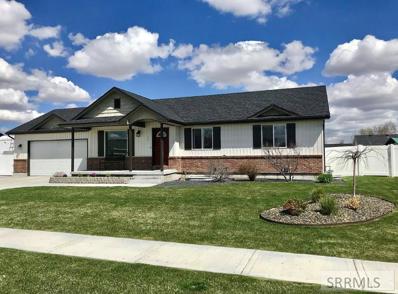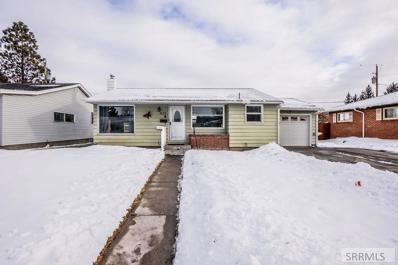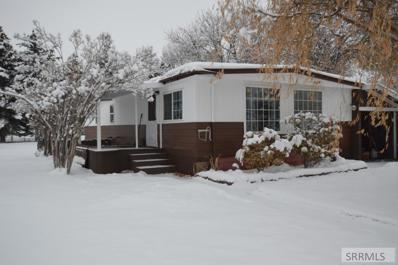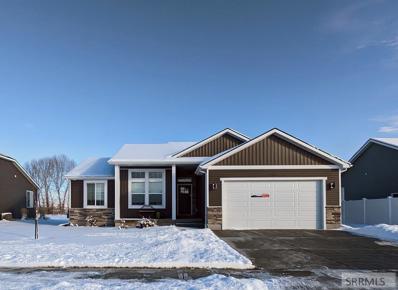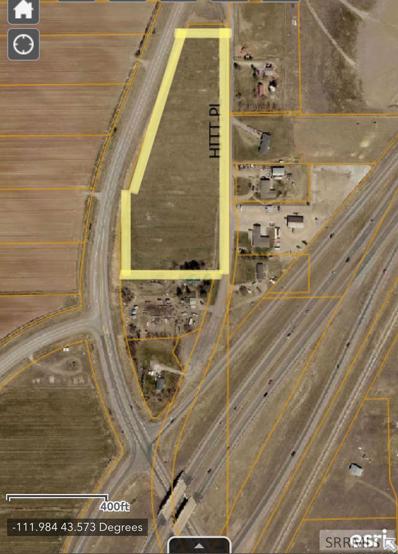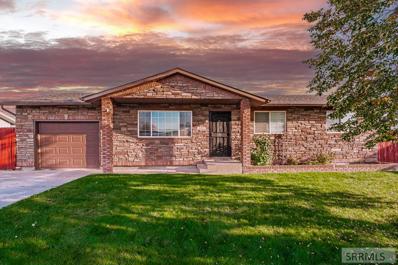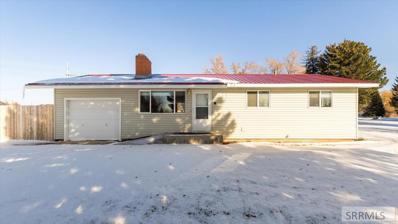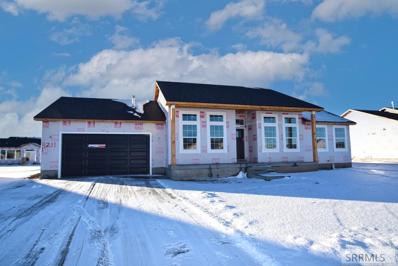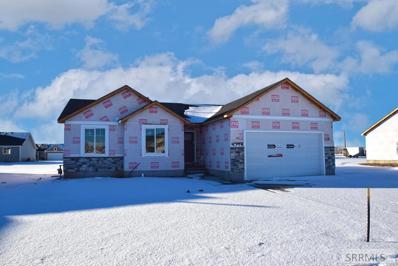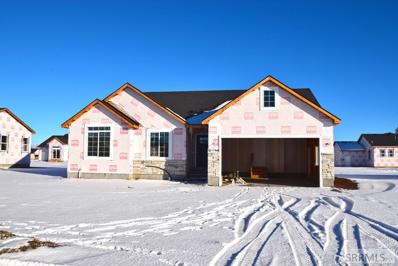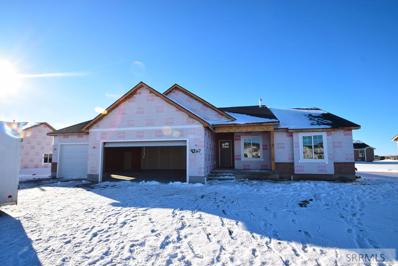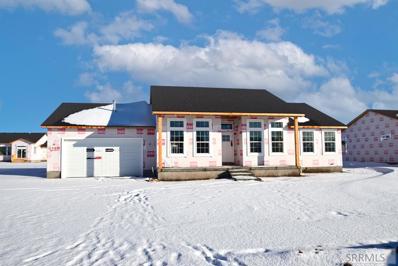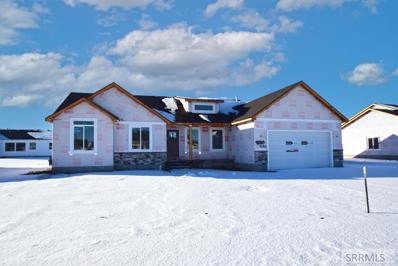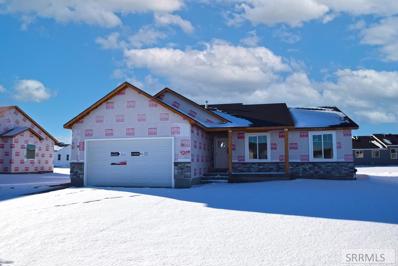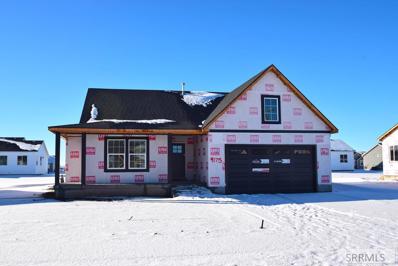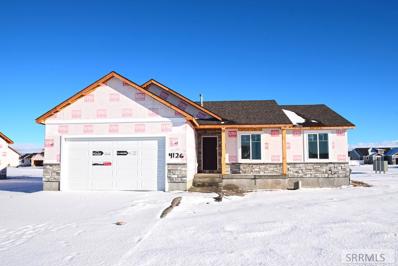Idaho Falls ID Homes for Sale
- Type:
- Single Family
- Sq.Ft.:
- 2,771
- Status:
- Active
- Beds:
- 3
- Lot size:
- 0.21 Acres
- Year built:
- 2023
- Baths:
- 2.00
- MLS#:
- 2152227
- Subdivision:
- Avenues, The-Bon
ADDITIONAL INFORMATION
Adorable white farmhouse with a perfect front porch! This home has an open concept with the attractive kitchen that has had great selections from the light pop of color on the island to the fun tile backsplash- gorgeous quartz countertops too! Two bedrooms on the main the share a hallway bathroom with a tiled surround tub. The master bedroom has a gorgeous light fixture and a fabulous en-suite bathroom...HUGE walk-in shower, double sink vanity and large walk in closet. The laundry room is conveniently near the master bedroom! This home has an unfinished basement ready for you to use your creativity! Call or Text the listing agent to schedule a showing! **buyers to verify all information provided.
- Type:
- Single Family
- Sq.Ft.:
- 2,730
- Status:
- Active
- Beds:
- 6
- Lot size:
- 0.24 Acres
- Year built:
- 2022
- Baths:
- 3.00
- MLS#:
- 2152213
- Subdivision:
- Fairway Estates-Bon
ADDITIONAL INFORMATION
This is a great home for the discerning Buyer. You can feel confident you're investing in a quality home at a fair price! Make this home your first stop and see how incredibly stylish and functional it is! The front of the home features a stylish stone and Stucco finish, along with a spacious 3rd car garage; which can be hard to find in this price range. Upon entering the home you will love the vaulted ceilings and a thoughtful layout. The Kitchen has tons of countertop space, which provides plenty of room to cook and dine. Mealtime just got easier! The LVP throughout the main floor is so easy to keep clean, so you can spend more time doing what you enjoy most. The Master Suite features a beautiful tray ceiling with recessed lighting and lots of space to decorate how you like. It also has a large walk in closet, so there is plenty of space for your wardrobe. Downstairs features a 100% complete basement with 3 bedrooms, a full bathroom, a large Family Room with plenty of storage. This home is filled with attention to detail and cutting edge tech! Don't miss out. Call the Listing Agent for additional info. This masterpiece is scheduled for completion end of January.
- Type:
- Single Family
- Sq.Ft.:
- 4,003
- Status:
- Active
- Beds:
- 4
- Lot size:
- 6.77 Acres
- Year built:
- 1977
- Baths:
- 4.00
- MLS#:
- 2152153
- Subdivision:
- Rimrock Acres-Bon
ADDITIONAL INFORMATION
RARE GEODESIC DOME HOME! Here's an opportunity to own this one-of-a-kind home you won't want to miss! Sitting on almost 7 acres the landscape is unique and natural. As you enter the home you are greeted with a large open concept that envelops you with high ceilings, lots of light, and huge windows showcasing amazing views of the city and mountains. An efficient woodburning stove keeps you cozy and warm. The upstairs hallway is open to the living room below adding to the open feeling. The spacious updated kitchen has solid hickory floors, granite, alder cabinets, newer high-end appliances, and a center island. An updated master bedroom ensuite is conveniently located on the main floor. The bath has granite, 2 sinks, and a custom tile shower. All flooring on the main and upper floors is new and new light fixtures are throughout. Downstairs offers a large recreation/family room, bedroom, bath, an outside entrance to the yard, and access to the garage. Sit on your east facing Trex deck to enjoy sunshine in the morning and shade in the afternoon. A short walk takes you to a large partially enclosed barn/storage area complete with stalls and insulated storage and tack rooms. Bonuses! No covenants! Inspection done! Septic pumped!
- Type:
- Single Family
- Sq.Ft.:
- 2,100
- Status:
- Active
- Beds:
- 3
- Lot size:
- 0.23 Acres
- Year built:
- 2022
- Baths:
- 3.00
- MLS#:
- 2152047
- Subdivision:
- Wolf Creek-Bon
ADDITIONAL INFORMATION
Beautiful new construction near Bonneville High School. 2-story home with unfinished basement, 3-car attached garage. The upper level has 3 bedrooms, including a primary bedroom with ensuite complete with walk-in shower and double sink vanity, and additional full bathroom, and a laundry room. Main floor has a half bath, living room, and a spacious kitchen with custom cabinets, granite countertops, and large walk-in pantry. Walls and flooring have warm tones throughout which add to the brightness. Estimated completion date 3/6/2023.
- Type:
- Single Family
- Sq.Ft.:
- 2,838
- Status:
- Active
- Beds:
- 5
- Lot size:
- 0.25 Acres
- Year built:
- 2018
- Baths:
- 2.00
- MLS#:
- 2152005
- Subdivision:
- Green Valley Estates-Bon
ADDITIONAL INFORMATION
Pride in ownership and move-in-ready. The open floor plan, vaulted ceilings and natural light from the large windows will grab your attention. The effortless flow from the open kitchen to the dining room, directly into the living room allows everyone at a family gathering to enjoy the company. The features are endless... including a Walk-In Pantry, Stainless Steel Appliances, Granite Counter Tops, Breakfast Bar, Main Level Laundry and Master Suite just to name a few. This home features 3 bedrooms, 2 baths and a large 3 car garage on the main level. There are 2 finished bedrooms downstairs and a partially unfinished basement. The seller is including most of the drywall needed, with the sale of the home, so you can complete the project to your liking. The yard has a full sprinkler system, mature trees, landscaping and is completely fenced with vinyl. The large walk-in closets are a must see, with built in dressers and tons of hanging space. This home sits in the sought-after Green Valley Estates, just South of Iona Rd. Schedule your private showing TODAY!
- Type:
- Single Family
- Sq.Ft.:
- 3,060
- Status:
- Active
- Beds:
- 3
- Lot size:
- 0.28 Acres
- Year built:
- 2022
- Baths:
- 2.00
- MLS#:
- 2151979
- Subdivision:
- Hatch Hollow
ADDITIONAL INFORMATION
Beautiful Home with 3 bedrooms and 2 baths! This popular Skyline floor plan welcomes you with amazing floors and entry. Enter the bright living room with its large picture windows. Roomy kitchen with corner pantry, stainless steel appliances and island overlooking the dining room and spacious living room. Cabinets and flooring are stunning and give this home a modern appeal. Main level includes a full bath, 2 bedrooms along with a wonderful master bedroom which has high ceilings, walk-in closet and master bathroom. The laundry room is located off the mudroom just in from the garage. Purchase this home and you can finish the basement with 3 more bedrooms, family room, storage room, mechanical room and full bath. Subtle features like custom molding, recessed lighting and open concept living make this home stand-out. This awesome home is located in the amazing Hatch Hollow subdivision. Estimated completion date 3/15/2023.
- Type:
- Single Family
- Sq.Ft.:
- 2,752
- Status:
- Active
- Beds:
- 3
- Lot size:
- 0.28 Acres
- Year built:
- 2022
- Baths:
- 2.00
- MLS#:
- 2151978
- Subdivision:
- Hatch Hollow
ADDITIONAL INFORMATION
This fantastic quality built home features the Winchester floor plan with 3 bedrooms and 2 full bathrooms. Open floor plan. Kitchen features corner pantry, stainless steel dishwasher, microwave and oven/range with island that overlooks the dining area and living room. Sliding glass door from the dining room add natural light with convenience to the backyard. Master bedroom has nice master bath, custom cabinets, large oval tub and walk-in closet. Laundry room is conveniently located as you enter from the garage. All this with a 2 car garage in a great subdivision. Come take a look today! Estimated completion date of 1/27/2023.
- Type:
- Single Family
- Sq.Ft.:
- 3,060
- Status:
- Active
- Beds:
- 3
- Lot size:
- 0.28 Acres
- Year built:
- 2022
- Baths:
- 2.00
- MLS#:
- 2151977
- Subdivision:
- Hatch Hollow
ADDITIONAL INFORMATION
Beautiful Home with 3 bedrooms and 2 baths! This popular Skyline floor plan welcomes you with amazing floors and entry. Enter the bright living room with its large picture windows. Roomy kitchen with corner pantry, stainless steel appliances and island overlooking the dining room and spacious living room. Cabinets and flooring are stunning and give this home a modern appeal. Main level includes a full bath, 2 bedrooms along with a wonderful master bedroom which has high ceilings, walk-in closet and master bathroom. The laundry room is located off the mudroom just in from the garage. Purchase this home and you can finish the basement with 3 more bedrooms, family room, storage room, mechanical room and full bath. Subtle features like custom molding, recessed lighting and open concept living make this home stand-out. This awesome home is located in the amazing Hatch Hollow subdivision. Estimated completion date 3/24/2023.
- Type:
- Condo/Townhouse
- Sq.Ft.:
- 1,160
- Status:
- Active
- Beds:
- 2
- Lot size:
- 0.14 Acres
- Year built:
- 2005
- Baths:
- 2.00
- MLS#:
- 2151944
- Subdivision:
- Melbourne Park-Bon
ADDITIONAL INFORMATION
Newly updated 2 bed/1,5 bath townhome in central Idaho Falls location. Home has newer LVP flooring, fresh paint, updated kitchen and counter, drop lighting over the bar. Fenced backyard for great entertaining. Central location allows for kids to attend D91 or D93 schools. Nice end unit gives privacy from neighbors. No HOA restrictions or fees. Please contact listing agent, Nancy, for showings. All information provided is deemed reliable but is not guaranteed and should be independently verified.
- Type:
- Single Family
- Sq.Ft.:
- 2,424
- Status:
- Active
- Beds:
- 5
- Lot size:
- 0.25 Acres
- Year built:
- 2008
- Baths:
- 3.00
- MLS#:
- 2151942
- Subdivision:
- Crimson Valley-Bon
ADDITIONAL INFORMATION
This terrific clean and bright home features an open floor plan. The kitchen is finished with a tile backsplash, over sized island and pantry. Located in the quiet, well-kept Crimson Valley neighborhood! The main floor hosts the master bedroom and two additional well-sized bedrooms. The master bedroom has a shiplap accent wall, a bathroom with a laundry chute, and a walk-in closet. One of the bedrooms has a beautiful, custom painted mountain mural. The fully finished basement has two additional bedrooms, a storage/optional office room, spacious family room with a fireplace and extra windows for natural light. The large, beautifully landscaped yard is fully fenced, and features an outdoor gas fire pit, fenced garden space, chicken coop/run, shed, a patio, automatic sprinkler system, in-ground trampoline, and a large R.V. pad.
- Type:
- Single Family
- Sq.Ft.:
- 1,860
- Status:
- Active
- Beds:
- 3
- Lot size:
- 0.37 Acres
- Year built:
- 1956
- Baths:
- 2.00
- MLS#:
- 2151927
- Subdivision:
- Linden Park-Bon
ADDITIONAL INFORMATION
Come and see this centrally located home in Idaho Falls. This home was freshly painted last year and new flooring was added as well. ( Carpet and LVT) Featuring three bedrooms and two bathrooms this home is perfect for a first time home buyer or an investment property. Conveniently located minutes away from shopping, the golf course, hospitals and downtown. The main floor has a living room, dining room and kitchen along with two bedroom and a bathroom. The basement has a bedroom, bathroom, family room with a gas fireplace and laundry room with storage space. There is a one car garage attached to the home. The oversized yard backs into the canal that is part of the new IF trail system. Many fruit trees and a one car garage size shop. Come and see this very well cared home before it is gone!
- Type:
- Mobile Home
- Sq.Ft.:
- 1,224
- Status:
- Active
- Beds:
- 3
- Lot size:
- 0.2 Acres
- Year built:
- 1968
- Baths:
- 2.00
- MLS#:
- 2151867
- Subdivision:
- Mobile Home Estates-Bon
ADDITIONAL INFORMATION
Beautiful home back on the market to due to no fault of it's own! Home is sold AS IS. Main bathroom needs to be refinished
- Type:
- Single Family
- Sq.Ft.:
- 2,752
- Status:
- Active
- Beds:
- 6
- Lot size:
- 0.2 Acres
- Year built:
- 2020
- Baths:
- 3.00
- MLS#:
- 2151831
- Subdivision:
- Sierra Springs
ADDITIONAL INFORMATION
This cute home features 6 bedrooms (4 with with walk in closets) and 3 full bathrooms. High ceilings through the living room, dining room and kitchen. Open floor plan. Kitchen features corner pantry, stainless steel dishwasher, microwave, oven/range, and fridge with island that overlooks the dining area and living room. Sliding glass door from the dining room adds natural light with convenient access to the backyard. Primary bedroom has nice en-suite bath, custom cabinets, large oval tub/shower and walk-in closet. Laundry room is conveniently located as you enter from the garage. Completely finished basement with LVP flooring, lots of storage and gas fireplace in the family room. All this with a 2 car garage in a great subdivision. Come take a look today!
$219,000
Tbd Hitt Place Idaho Falls, ID 83401
- Type:
- Other
- Sq.Ft.:
- n/a
- Status:
- Active
- Beds:
- n/a
- Lot size:
- 7.14 Acres
- Baths:
- MLS#:
- 2151769
- Subdivision:
- None
ADDITIONAL INFORMATION
Rural Idaho farmland at its finest with great location and proximity to Highway 20. Currently zoned agriculture/residential. This would be a great property to explore zoning possibilities. Property comes with 1" of water rights per acre. Call to see it today!
- Type:
- Single Family
- Sq.Ft.:
- 2,028
- Status:
- Active
- Beds:
- 5
- Lot size:
- 0.25 Acres
- Year built:
- 1977
- Baths:
- 2.00
- MLS#:
- 2151785
- Subdivision:
- Cloverdale Estates-Bon
ADDITIONAL INFORMATION
Come check out this darling stone gem, conveniently located near Thunder Ridge High School. The curb appeal will immediately capture your heart, with updated stone and brick exterior. As you step inside, you'll notice the cozy stone fireplace, perfect for the upcoming winter months. In the kitchen, the low-maintenance tile floors and sleek stainless appliances make for easy cleanup. More updates can be seen throughout, with a gorgeous tile-surround shower in the main bathroom. The spacious bedrooms have ample natural light and hard floors. The basement features a spacious family room, as well as an unfinished storage room, perfect for keeping all your extra odds and ends. A sprawling backyard that's been meticulously maintained, features a fire pit, a beautiful wood deck with built-in seating, established tasty fruit trees, play-set for the little ones, and a concrete pad with a shed. PLUS if that wasn't enough the home is getting all new interior paint. Come make this home yours. You'll want to see this home for yourself!
- Type:
- Single Family
- Sq.Ft.:
- 1,824
- Status:
- Active
- Beds:
- 2
- Lot size:
- 0.47 Acres
- Year built:
- 1962
- Baths:
- 1.00
- MLS#:
- 2151764
- Subdivision:
- Lawn Dale-Bon
ADDITIONAL INFORMATION
Seller offering up to $10,000 towards buyers closing costs or down payment! Nestled in a quiet neighborhood on nearly half an acre, this quaint two bedroom, one bath home has a lot to offer and room to grow. The exterior features newer vinyl windows, metal roof, and new exterior siding, The large yard has RV parking, a full automatic sprinkler system, and includes water rights! Inside, there are solid hardwood floors, a wood burning fireplace, and forced air gas heating. You will love the oversized laundry room with washer and dryer included. A full unfinished basement has room for a family room, plus an additional bedroom and bathroom. This property is near schools and shopping, but zoned county for lower property taxes. Call to schedule your showing!
- Type:
- Single Family
- Sq.Ft.:
- 2,770
- Status:
- Active
- Beds:
- 3
- Lot size:
- 0.28 Acres
- Year built:
- 2022
- Baths:
- 2.00
- MLS#:
- 2151763
- Subdivision:
- Hatch Hollow
ADDITIONAL INFORMATION
This exclusive Plymouth floor plan is an exquisitely built home! Stunning touches add character throughout with its high ceilings, recessed lighting, bright windows and amazing finishings! Stunning living room flows into the open kitchen with beautiful custom cabinets, an oversized corner pantry, and island that overlooks the dining room with sliding doors. Main level includes a full bath and 2 bedrooms along with a wonderful master bedroom featuring a large walk-in closet and master bathroom with under-mounted sink for a sleek modern look. Mudroom/laundry has nice built-in bench located just off the two car garage and the laundry room. Finish the basement to add 2 more bedrooms, full bath, large family room, and large storage room. Estimated completion date of 04/03/2023.
- Type:
- Single Family
- Sq.Ft.:
- 2,750
- Status:
- Active
- Beds:
- 3
- Lot size:
- 0.26 Acres
- Year built:
- 2022
- Baths:
- 2.00
- MLS#:
- 2151760
- Subdivision:
- Hatch Hollow
ADDITIONAL INFORMATION
This fantastic quality built home features the Winchester floor plan with 3 bedrooms and 2 full bathrooms. Vaulted ceilings through the living room, dining room and kitchen. Open floor plan. Kitchen features corner pantry, stainless steel dishwasher, microwave and oven/range with island that overlooks the dining area and living room. Sliding glass door from the dining room add natural light with convenience to the backyard. Master bedroom has nice master bath, custom cabinets, large oval tub and walk-in closet. Laundry room is conveniently located as you enter from the garage. All this with a 2 car garage in a great subdivision. Come take a look today! Estimated completion date of 04/03/2023.
- Type:
- Single Family
- Sq.Ft.:
- 2,796
- Status:
- Active
- Beds:
- 3
- Lot size:
- 0.28 Acres
- Year built:
- 2022
- Baths:
- 2.00
- MLS#:
- 2151759
- Subdivision:
- Hatch Hollow
ADDITIONAL INFORMATION
Great Floor Plan with 3 bedrooms and 2 baths! This popular Sedona floor plan welcomes you with amazing floors and entry. Enter the bright living room with its large picture windows. Roomy kitchen with corner pantry, stainless steel appliances and island overlooking the dining room and spacious living room. Cabinets and flooring are stunning and give this home a modern appeal. Main level includes a full bath, 2 bedrooms along with a wonderful master bathroom, complete with walk-in closet. The laundry room is located near the master, and off the garage. The unfinished basement has space for 3 more bedrooms, family room, mechanical/storage room, and a full bath. Subtle features like custom molding, recessed lighting and open concept living make this home stand-out. This awesome home is located in the amazing Hatch Hollow subdivision. Estimated completion date of 03/03/2023.
- Type:
- Single Family
- Sq.Ft.:
- 3,129
- Status:
- Active
- Beds:
- 3
- Lot size:
- 0.26 Acres
- Year built:
- 2022
- Baths:
- 2.00
- MLS#:
- 2151758
- Subdivision:
- Hatch Hollow
ADDITIONAL INFORMATION
Amazing Floor Plan! The Whitney II floor plan welcomes you with the bright living room with large picture windows. Continue on to the dining area with sliding glass door to the backyard. Stunning kitchen, stainless steel appliances, and island overlooking the dining room, and a spacious living room. Beautiful flooring and recessed lighting give this home a modern edge. Main level includes a full bath with quartz counters and tile floors, 2 bedrooms, and a master suite complete with walk-in closet, and a master bath with double vanities separated by a large free-standing tub and separate walk-in shower. The laundry room is located just off the three car garage with tile floors, and a folding counter! Purchase this home and you can finish the basement with 3 more bedrooms, family room, storage room and full bath. Don't miss this great floor plan in Hatch Hollow. Estimated completion date of 04/05/23.
- Type:
- Single Family
- Sq.Ft.:
- 2,770
- Status:
- Active
- Beds:
- 3
- Lot size:
- 0.28 Acres
- Year built:
- 2022
- Baths:
- 2.00
- MLS#:
- 2151757
- Subdivision:
- Hatch Hollow
ADDITIONAL INFORMATION
This exclusive Plymouth floor plan is an exquisitely built home! Stunning touches add character throughout with its high ceilings, recessed lighting, bright windows and amazing finishings! Stunning living room flows into the open kitchen with beautiful custom cabinets, an oversized corner pantry, and island that overlooks the dining room with sliding doors. Main level includes a full bath and 2 bedrooms along with a wonderful master bedroom featuring a large walk-in closet and master bathroom with a under-mounted sink for a sleek modern look. Mudroom/laundry has nice built-in bench located just off the two car garage and the laundry room. Finish the basement to add 2 more bedrooms, full bath, large family room, and large storage room. Estimated completion date of 01/30/2023.
- Type:
- Single Family
- Sq.Ft.:
- 3,032
- Status:
- Active
- Beds:
- 3
- Lot size:
- 0.26 Acres
- Year built:
- 2022
- Baths:
- 2.00
- MLS#:
- 2151756
- Subdivision:
- Hatch Hollow
ADDITIONAL INFORMATION
Exquisitely Built Home! This one is a charmer! Charming entry, windows, finishings, etc!! Enter into this beautiful Mckay floor plan with its vaulted ceilings and open concept living! Enjoy the roomy kitchen with quartz countertops, corner pantry, stainless steel appliances and island overlooking the dining room and spacious living room. Living room has large picture windows for lots of natural light. Main level includes a full bath and 2 bedrooms along with a wonderful master bedroom which has vaulted ceiling, oversized walk-in closet and large stunning master bathroom with under-counter double sinks, garden tub, separate shower with tile surround. When entering from the garage you'll step into a large laundry room with built in bench and quartz counter. The two car garage is extra deep. Downstairs you will find an unfinished basement with the potential for 3 more bedrooms, a large mechanical/storage room, family room, and full bath. Don't miss your chance to own this great home today! Estimated completion date of 03/13/2023.
- Type:
- Single Family
- Sq.Ft.:
- 2,734
- Status:
- Active
- Beds:
- 3
- Lot size:
- 0.26 Acres
- Year built:
- 2022
- Baths:
- 2.00
- MLS#:
- 2151755
- Subdivision:
- Berkley Park-Bon
ADDITIONAL INFORMATION
This great floor plan features 3 bedrooms and 2 baths! The popular Hinckley floor plan welcomes you with amazing floors and entry. Enter the bright living room with its large picture windows. Roomy kitchen with corner pantry, stainless steel appliances and island overlooking the dining room and spacious living room. Cabinets and flooring are stunning and give this home a modern appeal. Main level includes a full bath, 2 bedrooms along with a wonderful master bedroom which has vaulted ceiling, walk-in closet and master bathroom. The laundry room is located off the kitchen, just in from the garage. Purchase this home and you can finish the basement with 3 more bedrooms, family room, storage/mechanical room, and full bath. Subtle features like custom molding, recessed lighting and open concept living make this home stand-out. This awesome home is located in the amazing Berkley Park subdivision. Estimated completion date of 03/20/23.
- Type:
- Single Family
- Sq.Ft.:
- 2,880
- Status:
- Active
- Beds:
- 3
- Lot size:
- 0.26 Acres
- Year built:
- 2022
- Baths:
- 2.00
- MLS#:
- 2151754
- Subdivision:
- Hatch Hollow
ADDITIONAL INFORMATION
Great Floor Plan with 3 bedrooms and 2 baths! This popular Dalton floor plan welcomes you with amazing floors and entry. Enter the bright living room with its large picture windows. Roomy kitchen with corner pantry, stainless steel appliances and island overlooking the dining room and spacious living room. Cabinets and flooring are stunning and give this home a modern appeal. Main level includes a full bath, 2 bedrooms along with a wonderful master bedroom which has high ceilings, walk-in closet and master bathroom. The laundry room is located near the master and garage. Purchase this home and you can finish the basement with 3 more bedrooms, family room, storage room, mechanical room, and full bath. Subtle features like tall ceilings, custom molding, recessed lighting and open concept living make this home stand-out. Don't miss this great home in Hatch Hollow! Estimated completion date of 02/07/2023.
- Type:
- Single Family
- Sq.Ft.:
- 2,734
- Status:
- Active
- Beds:
- 3
- Lot size:
- 0.28 Acres
- Year built:
- 2022
- Baths:
- 2.00
- MLS#:
- 2151753
- Subdivision:
- Hatch Hollow
ADDITIONAL INFORMATION
This great floor plan features 3 bedrooms and 2 baths! The popular Hinckley floor plan welcomes you with amazing floors and entry. Enter the bright living room with its large picture windows. Roomy kitchen with corner pantry, stainless steel appliances and island overlooking the dining room and spacious living room. Cabinets and flooring are stunning and give this home a modern appeal. Main level includes a full bath, 2 bedrooms along with a wonderful master bedroom which has vaulted ceiling, walk-in closet and master bathroom. The laundry room is located off the kitchen, just in from the garage. Purchase this home and you can finish the basement with 3 more bedrooms, family room, storage/mechanical room, and full bath. Subtle features like custom molding, recessed lighting and open concept living make this home stand-out. This awesome home is located in the amazing Hatch Hollow subdivision. Estimated completion date of 01/25/23.

Idaho Falls Real Estate
The median home value in Idaho Falls, ID is $344,700. This is lower than the county median home value of $357,300. The national median home value is $338,100. The average price of homes sold in Idaho Falls, ID is $344,700. Approximately 58.44% of Idaho Falls homes are owned, compared to 35.69% rented, while 5.87% are vacant. Idaho Falls real estate listings include condos, townhomes, and single family homes for sale. Commercial properties are also available. If you see a property you’re interested in, contact a Idaho Falls real estate agent to arrange a tour today!
Idaho Falls, Idaho 83401 has a population of 64,399. Idaho Falls 83401 is less family-centric than the surrounding county with 36.64% of the households containing married families with children. The county average for households married with children is 38.32%.
The median household income in Idaho Falls, Idaho 83401 is $57,412. The median household income for the surrounding county is $64,928 compared to the national median of $69,021. The median age of people living in Idaho Falls 83401 is 33.6 years.
Idaho Falls Weather
The average high temperature in July is 86.2 degrees, with an average low temperature in January of 12.9 degrees. The average rainfall is approximately 12.2 inches per year, with 38.9 inches of snow per year.
