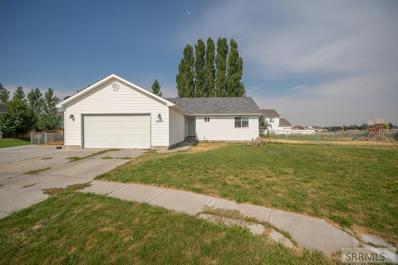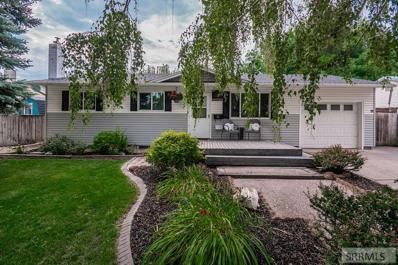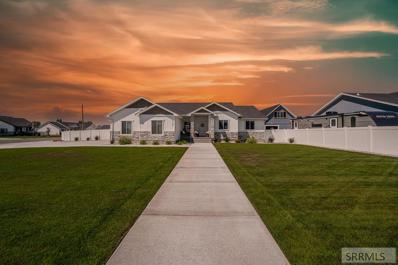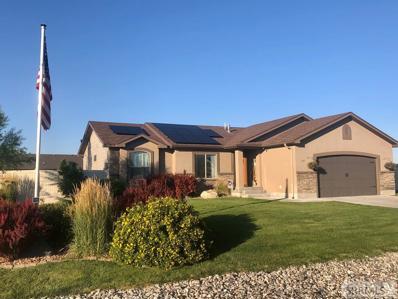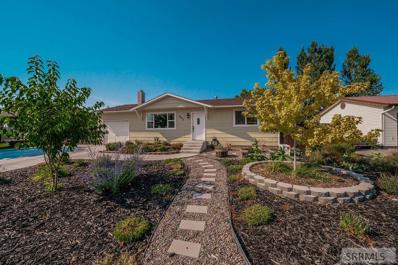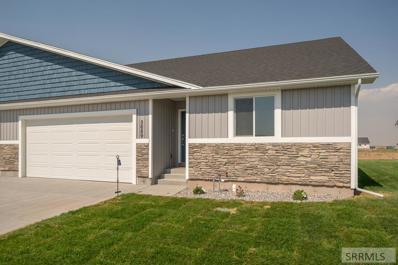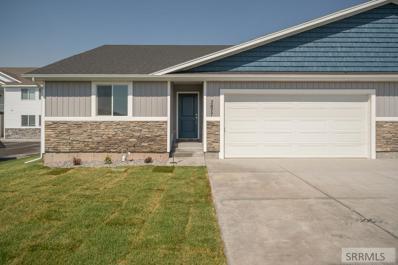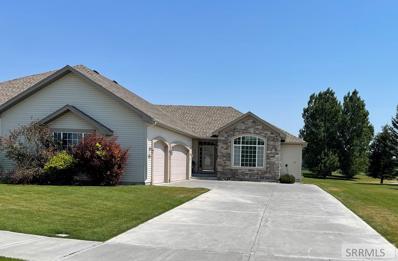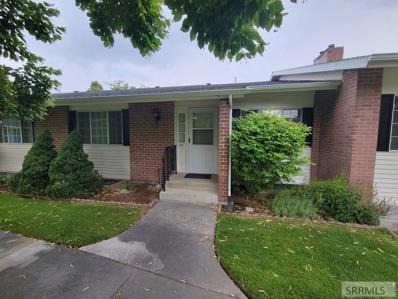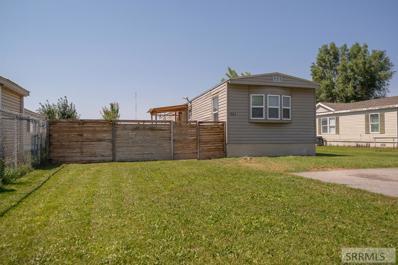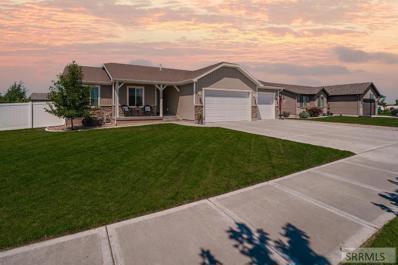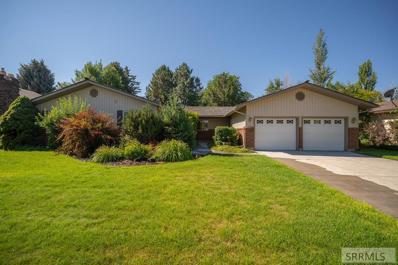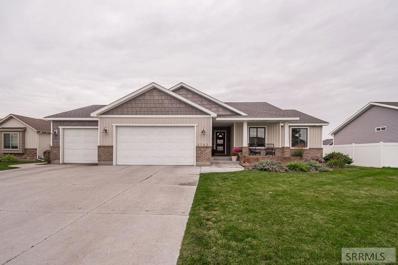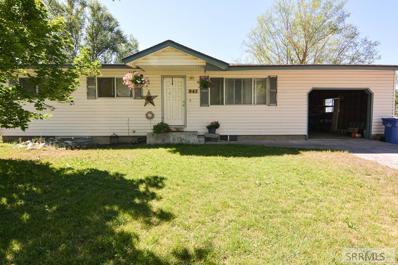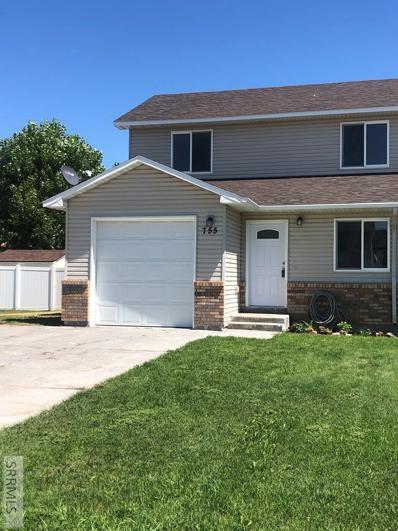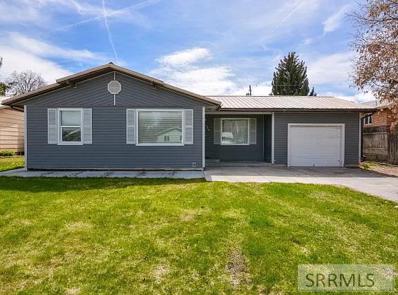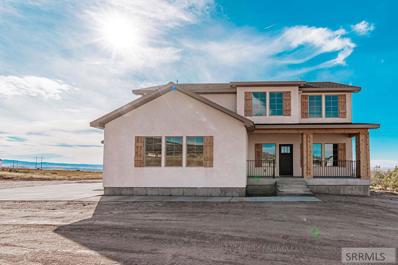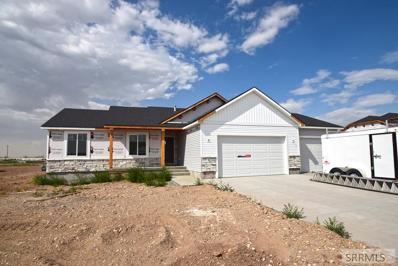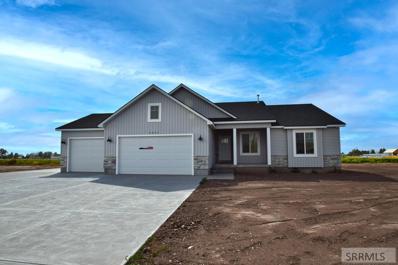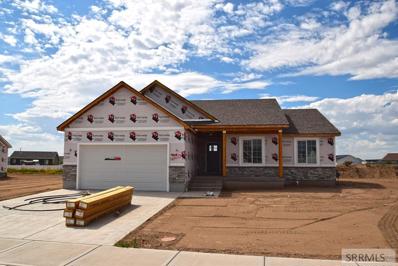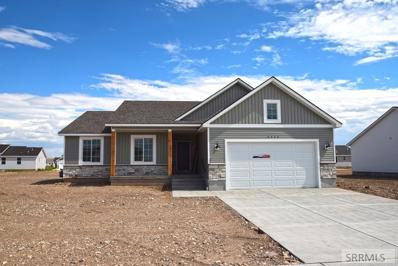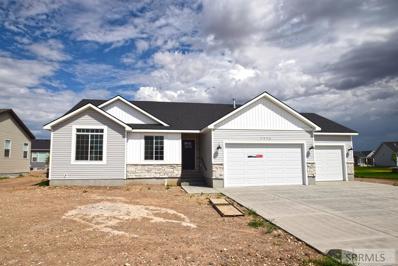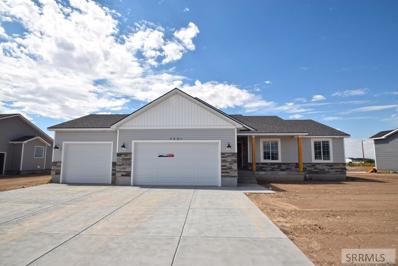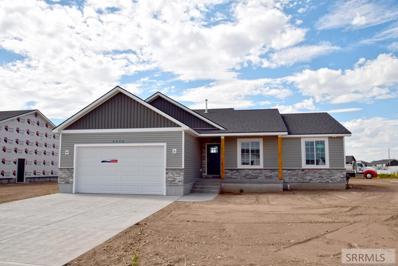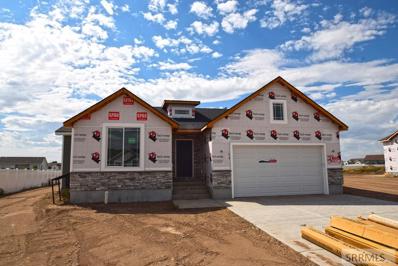Idaho Falls ID Homes for Sale
$305,000
3021 Silver Circle Ammon, ID 83401
- Type:
- Single Family
- Sq.Ft.:
- 1,170
- Status:
- Active
- Beds:
- 3
- Lot size:
- 0.46 Acres
- Year built:
- 2001
- Baths:
- 2.00
- MLS#:
- 2149643
- Subdivision:
- Fox Hollow Subdivision-Bon
ADDITIONAL INFORMATION
Single level affordable home on a large lot, located in the sought-after Fox Hollow Subdivision. With 3 bedrooms and 2 bathrooms, this house is all one level with a 2 car garage and a huge driveway that includes space for RV parking. The roof was redone 2.5 years ago, and new laminate flooring went in 2 years ago. The garbage disposal is also new and there is fiber internet through fibercom. In the large backyard you'll find a big deck, a fire pit, a jungle gym (which stays with the home), and mature trees. This quiet and friendly neighborhood is within minutes of shopping, entertainment, the hospital, and so much more. Buyer(s) and Agent(s) to verify all information. Private showings in person or by video are available upon request.
- Type:
- Single Family
- Sq.Ft.:
- 2,182
- Status:
- Active
- Beds:
- 4
- Lot size:
- 0.16 Acres
- Year built:
- 1972
- Baths:
- 2.00
- MLS#:
- 2149635
- Subdivision:
- Falls Valley-Bon
ADDITIONAL INFORMATION
Welcome home to the stunning, turn-key home you have been waiting for! Situated on a quiet lot with no backyard neighbors, this home is located just a short walk from all your amenities - shopping, restaurants, movie theaters and grocery stores. These proud homeowners have taken tremendous care of their home, remodeling nearly every inch upstairs and downstairs. Boasting a fully-remodeled kitchen featuring beautiful floating shelves, white cabinetry with a subway tile backsplash, butcher block countertops, new stainless steel appliances and an oversized dining room, this is the perfect space for those looking to entertain. The main level also offers 3 bedrooms, a remodeled bathroom with new tile floors, board and batten and a new vanity, and immediate access to the large deck off the dining room. In the bright and airy basement, you will find a large family room with a fireplace, perfect for cozying up during the holiday season and family movie nights. Off the living room, you will find a large office or flex room to use as you wish! Down the hall, will also find an additional bedroom, another adorable remodeled bathroom, and a large laundry room with an extra storage room with built-in shelving, perfect for storing all your extras!
- Type:
- Single Family
- Sq.Ft.:
- 3,316
- Status:
- Active
- Beds:
- 5
- Lot size:
- 0.31 Acres
- Year built:
- 2020
- Baths:
- 3.00
- MLS#:
- 2149617
- Subdivision:
- Rock River Estates-Bon
ADDITIONAL INFORMATION
Truly gorgeous custom built corner lot home in Rock River Estates! This beautifully built 2020 home sits on a fully landscaped 0.31-acre corner lot with a paved front walkway to the entrance & a side facing fully finished, insulated & heated 3-car garage with custom doors & smart openers. Once inside, the entryway features unique hand-made horizontal metal stair rail inserts & flows into a living room with vaulted ceilings, a custom stone gas fireplace & new lite wood flooring that extends through the main level. The dining space has access to the fully fenced backyard with a covered patio & a custom raised garden. Flowing into the crisp white kitchen, there's granite counters, a black single bowl Kohler Neoroc sink with a reverse osmosis system, black stainless KitchenAid appliances (including a black glass cooktop & a wall oven with convection oven microwave) a hidden pantry & an island bar. The main floor also hosts 2 great-sized bedrooms, a full bathroom & a spectacular master suite with a drop tray ceiling, a full bathroom with a soaker tub, fully tiled walk-in shower, dual sink granite vanity & a huge walk-in closet. The fully finished basement has a large family room, 2 bedrooms, a full bathroom & storage. Come see the spectacular detail found in this breathtaking home!
- Type:
- Single Family
- Sq.Ft.:
- 2,514
- Status:
- Active
- Beds:
- 6
- Lot size:
- 0.36 Acres
- Year built:
- 2013
- Baths:
- 3.00
- MLS#:
- 2149607
- Subdivision:
- Birchwood Estates-Bon
ADDITIONAL INFORMATION
SELLER LOAN is ASSUMABLE at 3.5% for approved buyer! Come take a look at this solar home! Enter into the vaulted living room, main floor has new LVP flooring in common areas, beautiful kitchen with walk in pantry, floating shelves give this kitchen a rustic feel, stainless appliances all stay, tiled floor flows into the oversized dining room which is trimmed in wood floor edging, large master suite is split from other bedrooms and accommodates a king size bed, tiled shower and jetted tub, with walk-in closet, two more bedrooms and bathroom with tiled shower on the main floor, laundry/mudroom features a wood stained bench with coat hooks, the main floor has custom painted and glazed doors! Stepping into the basement one room has magnificent hardwood floors, plenty of room in this family room for extra seating, two more bedrooms and a tiled bathroom, and cold storage room. This yard is a dream with a covered pergola with plenty of lighting for those summer gatherings, extra electrical for hot tub, the RV parking area has been graveled and even has power already run to plug your RV in or a future shop. Fully fenced yard with raised garden beds, there's even a dog run with covered shade for your dog all of this with sprinkler system.
- Type:
- Single Family
- Sq.Ft.:
- 1,728
- Status:
- Active
- Beds:
- 4
- Lot size:
- 0.21 Acres
- Year built:
- 1980
- Baths:
- 2.00
- MLS#:
- 2149596
- Subdivision:
- Victor Hanks-Bon
ADDITIONAL INFORMATION
CHARMING HOME WITH UPDATES THROUGHOUT! As you enter this home you are greeted by a bright, open living space including the living room, kitchen, and eating area. Boasting updated flooring and paint, generous natural light, and crown molding, the living room is the perfect space for entertaining! The eat-in kitchen features updated countertops, custom lighting, white cabinets, a bead board backsplash, and stainless-steel appliances. Two adorable bedrooms with contemporary flooring and paint, a beautiful full bathroom with custom tile, a storage closet, and built-ins finish off the main floor. Descending the stairs reveals an open family room ideal for watching TV, sitting by the fire, working out, or hosting gatherings. Two bedrooms, a full bathroom, an office area, a laundry room, and a storage room complete the basement. The fully fenced backyard is a private oasis housing a sizable, covered patio, raised garden beds, raspberry bushes, a firepit, a rabbit enclosure, a chicken coop, and tons of room to run and play! Additional amenities of the home include RV parking, an amazing front yard, mature landscaping, and an attached one-car garage.
- Type:
- Condo/Townhouse
- Sq.Ft.:
- 2,700
- Status:
- Active
- Beds:
- 5
- Lot size:
- 0.16 Acres
- Year built:
- 2022
- Baths:
- 3.00
- MLS#:
- 2149576
- Subdivision:
- Freedom Acres-Bon
ADDITIONAL INFORMATION
Gorgeous new build townhome outside Idaho Falls! Your new home was just completed, and will be turn key and ready to move into with auto sprinkler, sod, on demand hot water, and central AC installed. Inside you will find full LVP through the common areas, and a spacious great room with vaulted ceilings, recessed LED lighting, and large windows pouring in natural light. Your kitchen offers warm medium stained cabinetry with soft close hinges, granite counters, and all stainless steel appliances are included. You will also love the large walk-in pantry, as well as spacious storage closet with built in shelving providing abundant storage options. This is an amazing open concept space great for entertaining, or just relaxing with the family. The split bedroom floor plan has 2 guest/kids rooms with a stunning full bath with custom subway tiled shower surround, and granite vanity with wood framed mirror. The large master suite offers a large bathroom with double vanity, walk-in shower, as well as a walk-in closet. The fully finished basement provides you with a large family room with closets, 2 additional bedrooms, and a full bath finished with tiled tub/shower surround and spacious vanity with granite top providing plenty of storage. Seller is offer a 5K credit for buyer costs!
- Type:
- Condo/Townhouse
- Sq.Ft.:
- 2,700
- Status:
- Active
- Beds:
- 5
- Lot size:
- 0.16 Acres
- Year built:
- 2022
- Baths:
- 3.00
- MLS#:
- 2149574
- Subdivision:
- Liberty Manor-Bon
ADDITIONAL INFORMATION
Gorgeous new build townhome outside Idaho Falls! Your new home was just completed, and will be turn key and ready to move into with auto sprinkler, sod, on demand hot water, and central AC installed. Inside you will find full LVP through the common areas, and a spacious great room with vaulted ceilings, recessed LED lighting, and large windows pouring in natural light. Your kitchen offers warm light stained cabinetry with soft close hinges, granite counters, and all stainless steel appliances are included. You will also love the large walk-in pantry, as well as spacious storage closet with built in shelving providing abundant storage options. This is an amazing open concept space great for entertaining, or just relaxing with the family. The split bedroom floor plan has 2 guest/kids rooms with a stunning full bath with custom subway tiled shower surround, and granite vanity with wood framed mirror. The large master suite offers a large bathroom with double vanity, walk-in shower, as well as a walk-in closet. The fully finished basement provides you with a large family room with closets, 2 additional bedrooms, and a full bath finished with tiled tub/shower surround and spacious vanity with granite top providing plenty of storage. Seller is offer a 5K credit for buyer costs!
- Type:
- Condo/Townhouse
- Sq.Ft.:
- 3,236
- Status:
- Active
- Beds:
- 4
- Lot size:
- 0.2 Acres
- Year built:
- 2006
- Baths:
- 3.00
- MLS#:
- 2149591
- Subdivision:
- Fairway Estates-Bon
ADDITIONAL INFORMATION
Beautiful, spacious townhome with 3 car garage, near the 18th fairway at Sage Lakes Golf Course. Close to golf, INL, greenbelt, shopping, and downtown.. This home features high vaulted ceilings, large windows accented with plantation shutters, gas fireplaces both up and downstairs, a main floor family/living room that opens to the kitchen and dining area. Kitchen with custom cabinets and a center island with sink and breakfast bar, tiled floors in kitchen, bathrooms, and laundry. New Trex deck off the dining area with access to the common green area. The main-level master bedroom opens to a large ensuite with double sinks, a walk-in five-head shower, a private WC, and a separate heater for the bathroom. The main floor also offers another large bedroom with beautiful windows and another large full-tiled bathroom. Downstairs you will enjoy another huge family room, with a gas fireplace, recessed lighting, and large egress windows. This is a perfect place for games, movies, or just relax. Downstairs you will find two more large bedrooms with walk-in closets and a full bath with tile. Home offers 2 water heaters, new furnace and a new water softner. The massive 3-car garage boasts 12' ceilings with lots of storage and a bonus work area. See it today!
- Type:
- Condo/Townhouse
- Sq.Ft.:
- 2,460
- Status:
- Active
- Beds:
- 3
- Lot size:
- 0.05 Acres
- Year built:
- 1985
- Baths:
- 3.00
- MLS#:
- 2149587
- Subdivision:
- Linden Place Condos-Bon
ADDITIONAL INFORMATION
What a bargain in this fantastic neighborhood. This home sits in a community rejuvenation area of the city. This means there is some special financing that can be acquired through lenders. Have your agent call me about the financing. Share a wonderfully landscaped common area in this quiet condo community. An open floor plan greets you as you enter the front door. There is a master bedroom and bath on the main level with a second bedroom and main floor bath. The property has some well gated courtyards for safety and security. The basement includes a huge family room and a bed and bath suite. Still room to finish a second bedroom in the basement.
- Type:
- Manufactured Home
- Sq.Ft.:
- 1,000
- Status:
- Active
- Beds:
- 3
- Year built:
- 1985
- Baths:
- 1.00
- MLS#:
- 2149583
- Subdivision:
- Hollipark-Bon
ADDITIONAL INFORMATION
Well kept manufactured home. Includes 3 bedroom and one bath home is located in an affordable park. Home is conveniently located next to multiple Idaho Falls locations! Shopping, gyms, schools & food abound! More insolation has been added on the attic and less than a year old furnace. Brand new fridge. Lot rent is $250 per month, and buyer must be approved by community. Contact me for any questions and to preview the property!
- Type:
- Single Family
- Sq.Ft.:
- 2,736
- Status:
- Active
- Beds:
- 3
- Lot size:
- 0.25 Acres
- Year built:
- 2014
- Baths:
- 2.00
- MLS#:
- 2149565
- Subdivision:
- Red Rock Estates
ADDITIONAL INFORMATION
Better than new!! Built in 2014 this wonderful open floorplan features 3 bedrooms and 2 bathrooms with plenty of upgrades since it was a model home. The front yard has a large covered porch and beautiful landscaping including concrete curbing, and mature trees. In the back there is an apple, plum and pear tree and the yard is also fully fenced! Both the front and back yard are set up with an automatic sprinkler system as well. The kitchen boasts beautiful wood cabinetry, vaulted ceilings, granite counter tops, scratch resistant laminate flooring, stainless steel appliances and a corner pantry. It also overlooks the living room and is great for entertaining. With upgraded insulation, central air and gas forced air the temperature is always just right. The Master suite has a large walk-in closet and a great bathroom with tile flooring, granite counters and a double sink vanity. The laundry room has tile flooring and is conveniently located just off the 3 car garage, which is also insulated! This home is located in the desirable Red Rock Estates subdivision, less than 5 minutes from Costco. This is a great home with room to grow and make your own. Come take a look, it won't last long!
$369,000
2310 Virlow Idaho Falls, ID 83401
- Type:
- Single Family
- Sq.Ft.:
- 3,126
- Status:
- Active
- Beds:
- 5
- Lot size:
- 0.22 Acres
- Year built:
- 1974
- Baths:
- 3.00
- MLS#:
- 2149566
- Subdivision:
- East View-Bon
ADDITIONAL INFORMATION
PRICE REDUCED!!! NEW CARPET in main floor bedrooms! Great home that is centrally located in Idaho Falls! The main floor has TONS of space and a great layout. There's a large family room and a separate living room with a BRAND NEW gas fireplace insert! The kitchen is spacious with tons of counter space and cupboards, a large peninsula island with plenty of room for several barstools- there's also a BRAND NEW, never used microwave and range/oven! Down the hallway there are two bedrooms that share an updated bathroom and a master bedroom that also has an updated bathroom attached. The basement features two living room spaces, two bedrooms, a large storage room and an unfinished space for a bathroom! This home has a massive covered patio in the backyard, a dedicated gardening space and a super deep 2 car garage! This house has been lived in and taken care of by the same family for the last 47 years! Shake roof was installed in 2018! Call OR text the listing agent to schedule a showing! **Buyer to verify all information provided in this listing.
- Type:
- Single Family
- Sq.Ft.:
- 3,048
- Status:
- Active
- Beds:
- 3
- Lot size:
- 0.25 Acres
- Year built:
- 2015
- Baths:
- 2.00
- MLS#:
- 2148551
- Subdivision:
- Green Valley Estates-Bon
ADDITIONAL INFORMATION
This custom quality built home has 3 bedrooms and 2 full bathrooms. Open floor plan with vaulted ceilings through the entry and the large open living room, dining room and kitchen. Beautiful kitchen has white shaker cabinets, quartz counters, big pantry, and center island with gorgeous butcher block countertop. Laundry room is conveniently located on the main floor just off the kitchen. Master suite has double sinks and large walk-in closet. There is also a salon/office with its own entrance! The partially finished basement has a family room and ready for you to finish 2 more bedrooms and a bathroom. Yard is fully fenced and has a full sprinkler system. Come see this awesome home, you'll fall in love!
- Type:
- Single Family
- Sq.Ft.:
- 2,080
- Status:
- Active
- Beds:
- 4
- Lot size:
- 0.86 Acres
- Year built:
- 1979
- Baths:
- 2.00
- MLS#:
- 2148547
- Subdivision:
- Highway Estates-Bon
ADDITIONAL INFORMATION
4 BEDROOM, 2 BATH, 2080 SQ. FOOT HOME ON ALMOST AN ACRE OF LAND WHICH INCLUDES A LIVESTOCK PASTURE! Located just north of Idaho Falls, this home sits at the dead end of the road providing privacy and that country living feeling! One will immediately fall in love with the numerous mature trees that surround this property as well as the option for a variety of live stock .The MAIN LEVEL of the home features include: Spacious living room with large picture window, kitchen and dining area with sliding door access to the exterior deck. Kitchen appliances include the oven/range, refrigerator and microwave. The main level also features two bedrooms and full bath with a tile surround shower/tub combo. The LOWER LEVEL features include: Spacious family room with wood burning fireplace, additional bedroom and full bath, smaller den or game room as well as the laundry and storage area. EXTERIOR FEATURES INCLUDE: New Roof installed in 2018! Single car attached garage, .86 Acre Lot, Water Right, Private Septic, Playhouse and Outbuildings, This home is full of potential and ready for the next owner to make it their own. Enjoy the quiet country life within city limits and amenities! THIS HOME IS FOR SALE ONLY and NOT AVAILABLE AS A RENTAL.
- Type:
- Condo/Townhouse
- Sq.Ft.:
- 1,108
- Status:
- Active
- Beds:
- 2
- Lot size:
- 0.11 Acres
- Year built:
- 2006
- Baths:
- 2.00
- MLS#:
- 2148545
- Subdivision:
- Meppen Drive Townhouses-Bon
ADDITIONAL INFORMATION
This Place looks Brand new! Fresh Paint, New Appliances,Counter Tops,New Kithen Sink,New Light Fixures,New Laminte Flooring and New Carpet .14 by 12' Covered Deck with Shed. Completely Remodeled.!!!
$267,500
714 May Street Idaho Falls, ID 83401
- Type:
- Single Family
- Sq.Ft.:
- 1,482
- Status:
- Active
- Beds:
- 3
- Lot size:
- 0.19 Acres
- Year built:
- 1967
- Baths:
- 1.00
- MLS#:
- 2148540
- Subdivision:
- May Addition-Bon
ADDITIONAL INFORMATION
Welcome Home to beautiful May St. This home is just absolutely perfect for a small family or 1st time home buyers! It's cute, affordable, and move in ready! This 3 bed 1 bathroom home is right in the heart of Idaho Falls, close to schools, shopping, and a local park! A large living room welcomes you into the home. The 3 good size bedrooms along, with the full bathroom, that are all on the main level makes this home so desirable. The home also features a perfect size kitchen for the small family, that looks right out into your HUGE private fully fenced fenced back yard, that features a georgous covered deck WoW! The basement has an additional possible playroom, as well as a bonus room that would make a PERFECT craft/storage room with plenty of cupboard space. Come and check it out this beauty before it's too late!
- Type:
- Single Family
- Sq.Ft.:
- 4,088
- Status:
- Active
- Beds:
- 4
- Lot size:
- 3.5 Acres
- Year built:
- 2022
- Baths:
- 4.00
- MLS#:
- 2148511
- Subdivision:
- Altura Verde-Bon
ADDITIONAL INFORMATION
New home, Gorgeous views, hillside home on 3 1/2 acres. Bring your animals - great horse property. New construction w/ True Blue Homes & 1 year builders warranty. French Country style home featuring: 4 bedrooms, 4 baths,3 car garage, living room, family room, & theater room w/ surround sound speakers. Watch amazing sunsets with views of the Valley and Mtn.'s from the balcony and kitchen sink window. Every room in this house has a view! There is plenty of room for huge shop and all your toys! Custom designed home w, so many thoughtful finishes including granite throughout the home, upgraded tile features, and lighting. Large open kitchen w/ custom cabinets, beautiful wood stove hood w/ matching wood around large island. Upgraded appliances including a fridge. Massive pantry w/ Costco door to put supplies from garage into pantry. Main level has, office, bath, great room w/ stone fireplace, custom shelves, balcony, kitchen, dinning mud& room. Upper level features large family room , laundry, 3 beds/2 baths. Daylight basement has large theater room w/ surround sound speakers, wet bar, guest suite, full bath & storage room. House was just appraised end of Sept. at $856,500.00 - Great opportunity to own a custom built home w/ land & views!
- Type:
- Single Family
- Sq.Ft.:
- 2,990
- Status:
- Active
- Beds:
- 3
- Lot size:
- 0.52 Acres
- Year built:
- 2022
- Baths:
- 2.00
- MLS#:
- 2148501
- Subdivision:
- Berkley Park-Bon
ADDITIONAL INFORMATION
Great Floor Plan with 3 bedrooms and 2 baths! This popular Hinckley III floor plan welcomes you with amazing floors and entry. Enter the bright living room with its large picture windows. Roomy kitchen with corner pantry, stainless steel appliances and island overlooking the dining room and spacious living room. Cabinets and flooring are stunning and give this home a modern appeal. Main level includes a full bath, 2 bedrooms along with a wonderful master bedroom which has high ceilings, walk-in closet and master bathroom. The laundry room is located off the kitchen, near the garage. Purchase this home and you can finish the basement with 3 more bedrooms, family room, storage room, mechanical room, and full bath. Subtle features like vaulted ceilings, custom molding, recessed lighting and open concept living make this home stand-out. Don't miss this great home in Freedom Fields! Estimated completion date of 9/23/2022.
- Type:
- Single Family
- Sq.Ft.:
- 2,886
- Status:
- Active
- Beds:
- 3
- Lot size:
- 0.51 Acres
- Year built:
- 2022
- Baths:
- 2.00
- MLS#:
- 2148500
- Subdivision:
- Freedom Field Estates-Bon
ADDITIONAL INFORMATION
Amazing Floor Plan! The Whitney floor plan welcomes you with 10' ceilings. Enter the bright living room with large picture windows. Continue on to the dining area with sliding glass door to the backyard. Stunning kitchen features quartz countertops, stainless steel appliances, and island overlooking the dining room, and a spacious living room. Beautiful flooring and recessed lighting give this home a modern edge. Main level includes a full bath with quartz counters and tile floors, 2 bedrooms, and a master suite complete with walk-in closet, and a master bath with under-counter double sinks, a large garden tub and separate walk-in shower. The laundry room is located just off the three car garage with tile floors, and a folding counter! Purchase this home and you can finish the basement with 3 more bedrooms, family room, storage room and full bath. Don't miss this great floor plan in Freedom Fields. Estimated completion date of 8/24/22.
- Type:
- Single Family
- Sq.Ft.:
- 3,060
- Status:
- Active
- Beds:
- 3
- Lot size:
- 0.47 Acres
- Year built:
- 2022
- Baths:
- 2.00
- MLS#:
- 2148494
- Subdivision:
- Berkley Park-Bon
ADDITIONAL INFORMATION
Beautiful Berkley Park home with a great floor plan with 3 bedrooms and 2 baths! This popular Skyline floor plan welcomes you with amazing floors and entry. Enter the bright living room with its large picture windows. Roomy kitchen with corner pantry, stainless steel appliances and island overlooking the dining room and spacious living room. Cabinets and flooring are stunning and give this home a modern appeal. Main level includes a full bath, 2 bedrooms along with a wonderful master bedroom which has high ceilings, walk-in closet and master bathroom. The laundry room is located off the mudroom just in from the garage. Purchase this home and you can finish the basement with 3 more bedrooms, family room, storage room, mechanical room and full bath. Subtle features like custom molding, recessed lighting and open concept living make this home stand-out. This awesome home is located in the amazing Berkley Park subdivision. Estimated completion date of 9/14/2022.
- Type:
- Single Family
- Sq.Ft.:
- 3,060
- Status:
- Active
- Beds:
- 3
- Lot size:
- 0.25 Acres
- Year built:
- 2022
- Baths:
- 2.00
- MLS#:
- 2148493
- Subdivision:
- Berkley Park-Bon
ADDITIONAL INFORMATION
Beautiful Berkley Park home with a great floor plan with 3 bedrooms and 2 baths! This popular Skyline floor plan welcomes you with amazing floors and entry. Enter the bright living room with its large picture windows. Roomy kitchen with corner pantry, stainless steel appliances and island overlooking the dining room and spacious living room. Cabinets and flooring are stunning and give this home a modern appeal. Main level includes a full bath, 2 bedrooms along with a wonderful master bedroom which has high ceilings, walk-in closet and master bathroom. The laundry room is located off the mudroom just in from the garage. Purchase this home and you can finish the basement with 3 more bedrooms, family room, storage room, mechanical room and full bath. Subtle features like custom molding, recessed lighting and open concept living make this home stand-out. This awesome home is located in the amazing Berkley Park subdivision.
- Type:
- Single Family
- Sq.Ft.:
- 2,796
- Status:
- Active
- Beds:
- 3
- Lot size:
- 0.25 Acres
- Year built:
- 2022
- Baths:
- 2.00
- MLS#:
- 2148491
- Subdivision:
- Berkley Park-Bon
ADDITIONAL INFORMATION
This great floor plan features 3 bedrooms and 2 baths! This floor plan welcomes you with amazing floors and entry. Enter the bright living room with its large picture windows. Kitchen with corner pantry, stainless steel appliances and island overlooking the great room and dining area. Cabinets and flooring are stunning and give this home a modern appeal. Main level includes a full bath, 2 bedrooms along with a wonderful master bedroom which has walk-in closet and master bathroom. Purchase this home and you can finish the basement with 3 more bedrooms, family room, storage/mechanical room, and full bath. Subtle features like custom molding, recessed lighting and open concept living make this home stand-out. This awesome home is located in the amazing Berkley Park subdivision.
- Type:
- Single Family
- Sq.Ft.:
- 2,990
- Status:
- Active
- Beds:
- 3
- Lot size:
- 0.33 Acres
- Year built:
- 2022
- Baths:
- 2.00
- MLS#:
- 2148490
- Subdivision:
- Berkley Park-Bon
ADDITIONAL INFORMATION
Great Floor Plan with 3 bedrooms and 2 baths! This popular Hinckley III floor plan welcomes you with amazing floors and entry. Enter the bright living room with its large picture windows. Roomy kitchen with corner pantry, stainless steel appliances and island overlooking the dining room and spacious living room. Cabinets and flooring are stunning and give this home a modern appeal. Main level includes a full bath, 2 bedrooms along with a wonderful master bedroom which has high ceilings, walk-in closet and master bathroom. The laundry room is located off the kitchen, near the garage. Purchase this home and you can finish the basement with 3 more bedrooms, family room, storage room, mechanical room, and full bath. Subtle features like vaulted ceilings, custom molding, recessed lighting and open concept living make this home stand-out. Don't miss this great home in Berkley Park! Estimated completion date of 8/25/2022.
- Type:
- Single Family
- Sq.Ft.:
- 2,734
- Status:
- Active
- Beds:
- 3
- Lot size:
- 0.3 Acres
- Year built:
- 2022
- Baths:
- 2.00
- MLS#:
- 2148489
- Subdivision:
- Berkley Park-Bon
ADDITIONAL INFORMATION
This great floor plan features 3 bedrooms and 2 baths! The popular Hinckley floor plan welcomes you with amazing floors and entry. Enter the bright living room with its large picture windows. Roomy kitchen with corner pantry, stainless steel appliances and island overlooking the dining room and spacious living room. Cabinets and flooring are stunning and give this home a modern appeal. Main level includes a full bath, 2 bedrooms along with a wonderful master bedroom which has vaulted ceiling, walk-in closet and master bathroom. The laundry room is located off the kitchen, just in from the garage. Purchase this home and you can finish the basement with 3 more bedrooms, family room, storage/mechanical room, and full bath. Subtle features like custom molding, recessed lighting and open concept living make this home stand-out. This awesome home is located in the amazing Berkley Park subdivision. Estimated completion date of 9/6/22.
- Type:
- Single Family
- Sq.Ft.:
- 2,830
- Status:
- Active
- Beds:
- 3
- Lot size:
- 0.3 Acres
- Year built:
- 2022
- Baths:
- 2.00
- MLS#:
- 2148488
- Subdivision:
- Berkley Park-Bon
ADDITIONAL INFORMATION
Great Floor Plan with 3 bedrooms and 2 baths! This popular Dalton floor plan welcomes you with amazing floors and entry. Enter the bright living room with its large picture windows. Roomy kitchen with corner pantry, stainless steel appliances and island overlooking the dining room and spacious living room. Cabinets and flooring are stunning and give this home a modern appeal. Main level includes a full bath, 2 bedrooms along with a wonderful master bedroom which has high ceilings, walk-in closet and master bathroom. The laundry room is located near the master and garage. Purchase this home and you can finish the basement with 3 more bedrooms, family room, storage room, mechanical room, and full bath. Subtle features like vaulted ceilings, custom molding, recessed lighting and open concept living make this home stand-out. Don't miss this great home in Berkley Park! Estimated completion date of 9/16/2022.

Idaho Falls Real Estate
The median home value in Idaho Falls, ID is $344,700. This is lower than the county median home value of $357,300. The national median home value is $338,100. The average price of homes sold in Idaho Falls, ID is $344,700. Approximately 58.44% of Idaho Falls homes are owned, compared to 35.69% rented, while 5.87% are vacant. Idaho Falls real estate listings include condos, townhomes, and single family homes for sale. Commercial properties are also available. If you see a property you’re interested in, contact a Idaho Falls real estate agent to arrange a tour today!
Idaho Falls, Idaho 83401 has a population of 64,399. Idaho Falls 83401 is less family-centric than the surrounding county with 36.64% of the households containing married families with children. The county average for households married with children is 38.32%.
The median household income in Idaho Falls, Idaho 83401 is $57,412. The median household income for the surrounding county is $64,928 compared to the national median of $69,021. The median age of people living in Idaho Falls 83401 is 33.6 years.
Idaho Falls Weather
The average high temperature in July is 86.2 degrees, with an average low temperature in January of 12.9 degrees. The average rainfall is approximately 12.2 inches per year, with 38.9 inches of snow per year.
