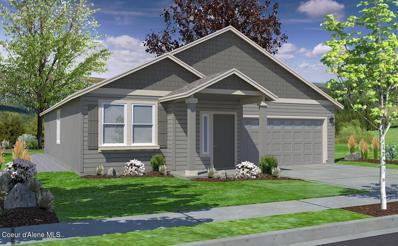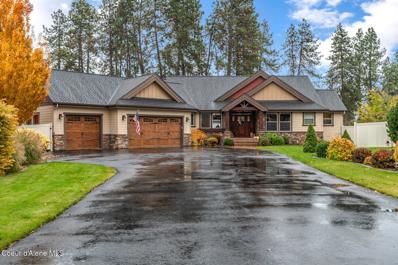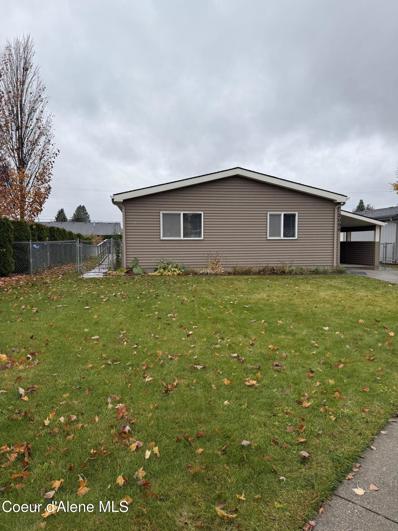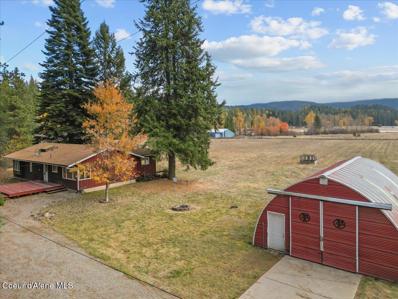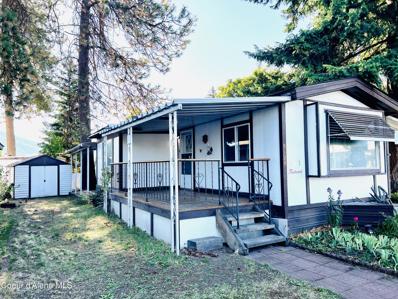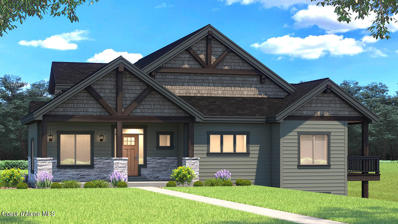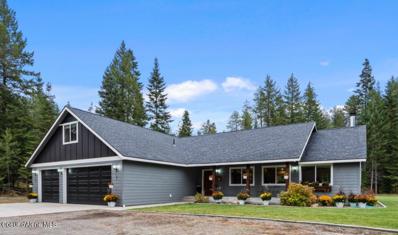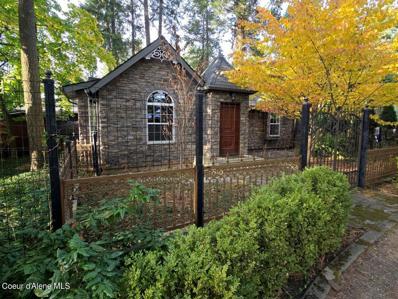Hayden ID Homes for Sale
$544,990
13761 APEX Hayden, ID 83835
- Type:
- Other
- Sq.Ft.:
- 2,211
- Status:
- Active
- Beds:
- 4
- Lot size:
- 0.15 Acres
- Year built:
- 2024
- Baths:
- 3.00
- MLS#:
- 24-10664
- Subdivision:
- Hayden North
ADDITIONAL INFORMATION
** ESTIMATED COMPLETION SUMMER 2025**At 2211 square feet, The Timberline is the perfect home for those in search of a brand new home that offers space and versatility in a two-story plan. The living and dining rooms share an impressive space overlooked by the open kitchen which features ample counter space, cupboard storage and a large pantry. The versatile formal living room space may be converted into an optional den or fifth bedroom - with or without a full bathroom addition. Upstairs, the expansive main bedroom suite features an oversized closet plus second closet and deluxe ensuite bath including soaking tub and dual vanity. The other three bedrooms are substantially sized with generous closets and share a central bathroom - with a dual vanity option. The Timberline new home plan is the perfect mixture of a smart design and a stylish package.
$539,990
13366 APEX Hayden, ID 83835
- Type:
- Other
- Sq.Ft.:
- 1,574
- Status:
- Active
- Beds:
- 3
- Lot size:
- 0.17 Acres
- Year built:
- 2024
- Baths:
- 2.00
- MLS#:
- 24-10639
- Subdivision:
- Hayden North
ADDITIONAL INFORMATION
** ESTIMATED COMPLETION SUMMER 2025**The 1574 square foot Hudson is an efficiently-designed, mid-sized single level home offering both space and comfort. The open kitchen is a chef's dream, with counter space galore, plenty of cupboard storage and a breakfast bar. The expansive living room and adjoining dining area complete this eating and entertainment space. The spacious and private main suite boasts a dual vanity bathroom, optional separate shower and an enormous closet. The other two sizeable bedrooms, one of which may be converted into a den or office, share the second bathroom and round out this well-planned home.
$504,990
13930 APEX Hayden, ID 83835
- Type:
- Other
- Sq.Ft.:
- 1,408
- Status:
- Active
- Beds:
- 3
- Lot size:
- 0.14 Acres
- Year built:
- 2024
- Baths:
- 2.00
- MLS#:
- 24-10640
- Subdivision:
- Hayden North
ADDITIONAL INFORMATION
**ESTIMATED COMPLETION SUMMER 2025**The 1408 square foot Edgewood is a mid-sized home catering to those who value both comfort and efficiency in a single level home. An award-winning designed kitchen, featuring a breakfast bar and ample counter space, overlooks both the spacious living and dining rooms. The separate main suite affords you privacy and features two large closets in addition to a dual vanity ensuite. The two sizable bedrooms - one of which may be used as an optional den - share a full bathroom and complete this design-smart home plan.
$564,990
13862 APEX Hayden, ID 83835
- Type:
- Other
- Sq.Ft.:
- 1,800
- Status:
- Active
- Beds:
- 3
- Lot size:
- 0.19 Acres
- Year built:
- 2024
- Baths:
- 2.00
- MLS#:
- 24-10638
- Subdivision:
- Hayden North
ADDITIONAL INFORMATION
** ESTIMATED COMPLETION SUMMER 2025,3 CAR GARAGE**At 1800 square feet, the Orchard is an efficiently-designed, mid-sized single level home offering both space and comfort. The open kitchen is a chef's dream, with counter space galore and plenty of cupboard storage. The expansive living room and adjoining dining area complete this eating and entertainment space, with the added appeal of an optional desk or beverage center. The spacious and private main suite boasts a dual vanity bathroom, separate shower and an enormous closet. The other two sizable bedrooms, one of which can be converted into a den or office, share a second bathroom. An additional feature of this already spacious home is the optional fourth bedroom, which may be converted into a den or office as well.
$524,990
13914 APEX Hayden, ID 83835
- Type:
- Other
- Sq.Ft.:
- 1,800
- Status:
- Active
- Beds:
- 3
- Lot size:
- 0.14 Acres
- Year built:
- 2024
- Baths:
- 2.00
- MLS#:
- 24-10637
- Subdivision:
- Hayden North
ADDITIONAL INFORMATION
** ESTIMATED COMPLETION SUMMER 2025** At 1800 square feet, the Orchard is an efficiently-designed, mid-sized single level home offering both space and comfort. The open kitchen is a chef's dream, with counter space galore and plenty of cupboard storage. The expansive living room and adjoining dining area complete this eating and entertainment space, with the added appeal of an optional desk or beverage center. The spacious and private main suite boasts a dual vanity bathroom, separate shower and an enormous closet. The other two sizable bedrooms, one of which can be converted into a den or office, share a second bathroom. An additional feature of this already spacious home is the optional fourth bedroom, which may be converted into a den or office as well. Photos are file photos, not all selections and color schemes to match.
$564,990
13836 Apex Hayden, ID 83835
- Type:
- Other
- Sq.Ft.:
- 1,800
- Status:
- Active
- Beds:
- 3
- Lot size:
- 0.18 Acres
- Baths:
- 2.00
- MLS#:
- 24-10634
- Subdivision:
- Hayden North
ADDITIONAL INFORMATION
** ESTIMATED COMPLETION SUMMER 2025,3 CAR GARAGE**At 1800 square feet, the Orchard is an efficiently-designed, mid-sized single level home offering both space and comfort. The open kitchen is a chef's dream, with counter space galore and plenty of cupboard storage. The expansive living room and adjoining dining area complete this eating and entertainment space, with the added appeal of an optional desk or beverage center. The spacious and private main suite boasts a dual vanity bathroom, separate shower and an enormous closet. The other two sizable bedrooms, one of which can be converted into a den or office, share a second bathroom. An additional feature of this already spacious home is the optional fourth bedroom, which may be converted into a den or office as well.
$564,990
13344 APEX Hayden, ID 83835
- Type:
- Other
- Sq.Ft.:
- 1,574
- Status:
- Active
- Beds:
- 3
- Lot size:
- 0.17 Acres
- Year built:
- 2024
- Baths:
- 2.00
- MLS#:
- 24-10560
- Subdivision:
- Hayden North
ADDITIONAL INFORMATION
** ESTIMATED COMPLETION SUMMER 2025,3 CAR GARAGE**The 1574 square foot Hudson is an efficiently-designed, mid-sized single level home offering both space and comfort. The open kitchen is a chef's dream, with counter space galore, plenty of cupboard storage and a breakfast bar. The expansive living room and adjoining dining area complete this eating and entertainment space. The spacious and private main suite boasts a dual vanity bathroom, optional separate shower and an enormous closet. The other two sizeable bedrooms, one of which may be converted into a den or office, share the second bathroom and round out this well-planned home. Photos are file photos, not all selections and color schemes to match.
$579,990
13709 APEX Hayden, ID 83835
- Type:
- Other
- Sq.Ft.:
- 2,211
- Status:
- Active
- Beds:
- 4
- Lot size:
- 0.18 Acres
- Year built:
- 2024
- Baths:
- 3.00
- MLS#:
- 24-10559
- Subdivision:
- Hayden North
ADDITIONAL INFORMATION
** ESTIMATED COMPLETION SUMMER 2025, 3 CAR GARAGE**At 2211 square feet, The Timberline is the perfect home for those in search of a brand new home that offers space and versatility in a two-story plan. The living and dining rooms share an impressive space overlooked by the open kitchen which features ample counter space, cupboard storage and a large pantry. The versatile formal living room space may be converted into an optional den or fifth bedroom - with or without a full bathroom addition. Upstairs, the expansive main bedroom suite features an oversized closet plus second closet and deluxe ensuite bath including soaking tub and dual vanity. The other three bedrooms are substantially sized with generous closets and share a central bathroom - with a dual vanity option. The Timberline new home plan is the perfect mixture of a smart design and a stylish package.
$579,990
13460 GRAND TARGHEE Hayden, ID 83835
- Type:
- Other
- Sq.Ft.:
- 2,250
- Status:
- Active
- Beds:
- 3
- Lot size:
- 0.14 Acres
- Year built:
- 2024
- Baths:
- 3.00
- MLS#:
- 24-10558
- Subdivision:
- Hayden North
ADDITIONAL INFORMATION
** ESTIMATED COMPLETION SUMMER 2025**The 2250 square foot stylish and versatile two-story Talent is a plan designed to fulfill all of your ''must-haves.'' The first floor features a wonderfully open kitchen with dining area and great space, which is the perfect place for entertainment or relaxation. Upstairs is home to the spacious bedrooms, laundry room, and an extra full bathroom. The main suite has an oversized closet and en suite bathroom complete with double vanity. The rest of the upper level contains a multipurpose loft area, which can be converted to a den or fourth bedroom. Another option for this space is to add a desk for a convenient office area. With all of this, plus plenty of storage solutions, the Talent offers style, function and space in a modest package.
$484,990
13878 APEX Hayden, ID 83835
- Type:
- Other
- Sq.Ft.:
- 1,408
- Status:
- Active
- Beds:
- 3
- Lot size:
- 0.14 Acres
- Year built:
- 2024
- Baths:
- 2.00
- MLS#:
- 24-10557
- Subdivision:
- Hayden North
ADDITIONAL INFORMATION
** ESTIMATED COMPLETION SUMMER 2025**The 1408 square foot Edgewood is a mid-sized home catering to those who value both comfort and efficiency in a single level home. An award-winning designed kitchen, featuring a breakfast bar and ample counter space, overlooks both the spacious living and dining rooms. The separate main suite affords you privacy and features two large closets in addition to a dual vanity ensuite. The two sizable bedrooms - one of which may be used as an optional den - share a full bathroom and complete this design-smart home plan. Photos are file photos, not all selections and color schemes to match.
$416,950
306 Spirea Hayden, ID 83835
- Type:
- Townhouse
- Sq.Ft.:
- 1,909
- Status:
- Active
- Beds:
- 4
- Lot size:
- 0.05 Acres
- Year built:
- 2024
- Baths:
- 3.00
- MLS#:
- 24-10490
- Subdivision:
- Hayden Canyon
ADDITIONAL INFORMATION
Welcome home to Hayden Canyon, the townhome collection! Take a sneak peak at our largest design in this collection, the 'Collins'. This two-story townhome features a generous open floorplan shared between the Great Room, dining area, and a kitchen equipped with an oversized kitchen for all your cooking dreams. Upstairs, family or guests can relax in the three secondary bedrooms that are arranged near a full bathroom for easy convenience. A private owner's suite featuring a spacious walk-in closet and attached bathroom can be found at the opposite end of the hallway. Completing the home is a two-car garage to provide versatile storage space. Located minutes to Silverwood, Hayden Lake, Triple Play, and Coeur d'Alene Resort, guests will be begging to visit you! Home is currently under construction and will be completed by March 2025. Prices, dimensions and features may vary and are subject to change. Photos are for illustrative purposes only.
$1,450,000
11042 CATTLE Hayden, ID 83835
- Type:
- Other
- Sq.Ft.:
- 4,566
- Status:
- Active
- Beds:
- 5
- Lot size:
- 0.41 Acres
- Year built:
- 2012
- Baths:
- 3.00
- MLS#:
- 24-10487
- Subdivision:
- Rosenberger/Rockin R
ADDITIONAL INFORMATION
CHARMING CUSTOM CRAFTSMAN IN DESIRABLE 'ROCKING R' LOCATION. Perfectly positioned on a corner parcel with park-like backyard and neighboring green space privacy. This generous single-level rancher with fully-finished basement includes 5 bedrooms, 3 baths and 4,566 sq ft of living space. An entertainer's delight, the open plan features soaring great room ceilings, stunning stone fireplace and a gourmet kitchen with granite, high-end appliances, built-in bar, large island and adjacent dining area. Private master suite with spacious ensuite and direct outdoor access plus two additional bedrooms on the main level. The lower level offers two bedrooms with shared bath and a fantastic family room with numerous games included. Serene back yard with covered deck, open patio w/fireplace, tranquil waterfall feature, fruit trees and raised garden beds. Oversized 3-car garage with pass-thru door, shop/shed and double gate with paved parking. Close to Hayden Lake, HLCC, Avondale Golf Club & more!
$339,000
134 Maryanna Hayden, ID 83835
- Type:
- Townhouse
- Sq.Ft.:
- 1,266
- Status:
- Active
- Beds:
- 3
- Lot size:
- 0.06 Acres
- Year built:
- 2009
- Baths:
- 3.00
- MLS#:
- 24-10449
- Subdivision:
- Avery Estates
ADDITIONAL INFORMATION
Beautiful 3 bedroom, 2.5 bath end unit townhome with a fully fenced, grassy backyard in Hayden. This immaculate home has an open floor plan, gas fireplace, tile floors throughout the main level, no rear neighbors, and a nicely manicured neighborhood park. Located on the desirable east side of Government in a quiet community, this home is close to restaurants, shopping, schools, Hayden Lake, and makes commuting simple with nearby Highway 95 access.
$280,000
2098 Bounty Hayden, ID 83835
- Type:
- Other
- Sq.Ft.:
- 1,780
- Status:
- Active
- Beds:
- 3
- Year built:
- 1997
- Baths:
- 2.00
- MLS#:
- 24-10414
- Subdivision:
- Heatherstone
ADDITIONAL INFORMATION
Great location with a 55 plus small tract, only 72 homes. This home has a handicapped ramp already installed. A new roof in 2020. The rear yard is fenced with chainlink for your little friends. There is a dishwasher,range/oven,microwave,refrigerator,washer and dryer included with this sale.The kitchen has lots of cabinets and pantry with a lot of counter space.Great floor plan having the master with 2 walking closets and a large bathroom on one side of home and the additional 2 bedrooms on the other side. This home has a carport but buyer could be converted to garage like neighbors have done.Small dogs allowed,Off-Street Parking, Clubhouse, Sidewalks great walking area, There is a secured RV parking lot for rent. Water,sewer,trash and street snow removal included.
$995,000
3081 ST JAMES Hayden, ID 83835
- Type:
- Other
- Sq.Ft.:
- 3,405
- Status:
- Active
- Beds:
- 5
- Lot size:
- 0.67 Acres
- Year built:
- 1990
- Baths:
- 4.00
- MLS#:
- 24-10379
- Subdivision:
- Avondale on Hayden
ADDITIONAL INFORMATION
Gorgeous Victorian style home tucked away in a private setting on a large corner lot and in a desirable Hayden neighborhood! This home boasts 5bd/3.5ba, 2 living and dining areas, potential in-law quarters, oversized 3-car garage and 30x40 shop with two 14' high doors! Exterior features an immaculate lawn and landscaping with a gorgeous waterfall, and a massive back deck for entertaining that also includes a covered summer kitchen BBQ area with stone top bar. The lower level has its own access from outside (with no stairs) with its' own mini kitchen and living area which is the perfect set up for MULTIGERNATIONAL LIVING! Amazing price for everything this home and property offers! As a bonus, there is a super large and naturally cool storage area perfect for all holiday decorations and wine storage. This is a great home for a large family or multi-generational living situation.
$397,500
247 LOBO Hayden, ID 83835
- Type:
- Townhouse
- Sq.Ft.:
- 1,401
- Status:
- Active
- Beds:
- 3
- Lot size:
- 0.1 Acres
- Year built:
- 2024
- Baths:
- 3.00
- MLS#:
- 24-10383
- Subdivision:
- N/A
ADDITIONAL INFORMATION
Luxury upgraded 3-bedroom 2.5 bath Townhome welcomes you with a charming stone facade entrance and an oversized 1-car garage. As you enter the home, you are treated to modern and stylish amenities such as a beautifully appointed kitchen with custom cabinets, full appliance package, under-cabinet lighting, Quartz countertops and soft close drawers. Relax in the living dining room in the warmth of an electric fireplace. As you walk along the LVP flooring to the night-lit stairwell the second story features all 3-bedrooms and 2-full baths with ample storage and closet space. Enjoy the convenience of a fully fenced rear and side yard as well as a sprinkler system and ample open parking for family and guests. Every aspect of your lifestyle is catered to in this beautifully designed Blackwolf Meadows subdivision.
$397,500
255 LOBO Hayden, ID 83835
- Type:
- Townhouse
- Sq.Ft.:
- 1,401
- Status:
- Active
- Beds:
- 3
- Lot size:
- 0.1 Acres
- Year built:
- 2024
- Baths:
- 3.00
- MLS#:
- 24-10381
- Subdivision:
- N/A
ADDITIONAL INFORMATION
Luxury upgraded 3-bedroom 2.5 bath Townhome welcomes you with a charming stone facade entrance and an oversized 1-car garage. As you enter the home, you are treated to modern and stylish amenities such as a beautifully appointed kitchen with custom cabinets, full appliance package, under-cabinet lighting, Quartz countertops and soft close drawers. Relax in the living dining room in the warmth of an electric fireplace. As you walk along the LVP flooring to the night-lit stairwell the second story features all 3-bedrooms and 2-full baths with ample storage and closet space. Enjoy the convenience of a fully fenced rear and side yard as well as a sprinkler system and ample open parking for family and guests. Every aspect of your lifestyle is catered to in this beautifully designed Blackwolf Meadows subdivision.
$650,000
19117 Rimrock Hayden, ID 83835
- Type:
- Other
- Sq.Ft.:
- 1,536
- Status:
- Active
- Beds:
- 3
- Lot size:
- 3.43 Acres
- Year built:
- 1971
- Baths:
- 1.00
- MLS#:
- 24-10342
- Subdivision:
- N/A
ADDITIONAL INFORMATION
This charming farmhouse property sits on over 3 acres, offering an idyllic blend of open space and privacy. Beautiful, large windows throughout the home flood each room with natural light and showcase stunning views of the surrounding landscape. A large, welcoming front deck invites you to relax and enjoy the outdoors. Inside, you'll find wood flooring that adds warmth and timeless character to the space. The living area features a beautiful stove with a rustic brick surround, making it a cozy focal point for gatherings. The kitchen and living spaces exude farmhouse charm, with thoughtful details and an open, inviting layout. The bathroom is a bright retreat, featuring a skylight that brings in ample sunlight, along with a built-in shelving unit for convenient storage. Outside, a versatile shop/barn outbuilding provides plenty of space for projects, storage, or even animals, catering to a variety of lifestyle needs.
$79,900
9128 STARR Hayden, ID 83835
- Type:
- Other
- Sq.Ft.:
- 924
- Status:
- Active
- Beds:
- 3
- Year built:
- 1977
- Baths:
- 2.00
- MLS#:
- 24-10288
- Subdivision:
- Hayden Pines
ADDITIONAL INFORMATION
HIGHLY MOTIVATED SELLER. Easy living in Hayden! Not your average single wide this home has a huge pop out area off the living room adding so much extra space! Brand new flooring in hallways and brand new carpet in bedrooms! Newer roof, newer flooring in living area and kitchen, new water heater! A master with bath on one end and two bedrooms with a Jack and Jill bathroom on the other end. Lots of storage! There is a huge newer covered deck and also large covered patio! All appliances included even the washer and dryer! This move in ready home is in a very desirable location right in the heart of Hayden, close to shopping, movies and the library. You will enjoy this quiet and peaceful 55+ community with lot rent that is only $475, that's one of the lowest lot rents in town!
$1,210,000
11996 Rocking R Hayden, ID 83835
- Type:
- Other
- Sq.Ft.:
- 3,306
- Status:
- Active
- Beds:
- 4
- Lot size:
- 0.21 Acres
- Baths:
- 3.00
- MLS#:
- 24-10219
- Subdivision:
- Trailridge
ADDITIONAL INFORMATION
Welcome to the brand new neighborhood of Trail Ridge @ Stone Creek. Be one of the first to call this luxury community home. This is our beautiful plan called the Meadowlark +. This gorgeous home is 3306 sf with main floor living and a daylight basement home that boasts a three-car garage, four bedrooms, three baths, large kitchen, walk-in pantry, main floor utility room, walkout patio, downstairs you will find a large family room, a full baths, and two large bedrooms. All our homes in Trail Ridge come standard with quartz/granite countertops in the kitchen and bath, knotty alder cabinets, GE cafe' stainless steel 30' gas range, vent hood, dishwasher and Beko microwave drawer, full gas fireplace with knotty alder trimmed mantel and cultured stone surround under mantel, open steel railing along stairs, covered back patio, A/C, full yard landscaping with concrete curb edging, sprinklers, and so much more!
$439,900
11456 Stinson Hayden, ID 83835
- Type:
- Other
- Sq.Ft.:
- 1,166
- Status:
- Active
- Beds:
- 3
- Lot size:
- 0.18 Acres
- Year built:
- 1999
- Baths:
- 2.00
- MLS#:
- 24-10172
- Subdivision:
- Stinson
ADDITIONAL INFORMATION
This beautifully maintained 3 bedroom, 2 bath single level home offers the perfect blend of comfort and convenience. Freshly updated with paint, carpet, range, dishwasher, light fixtures and more, makes this home move in ready! Vaulted living and kitchen area. Step outside to enjoy the meticulously landscaped backyard on the new concrete patio. Take advantage of the designated garden area, fruit trees, shed and green house. Nestled in a sought after Hayden neighborhood with no HOA or CC&R's !
$1,199,999
19422 WILLIAMS Hayden, ID 83835
- Type:
- Other
- Sq.Ft.:
- 3,095
- Status:
- Active
- Beds:
- 5
- Lot size:
- 5.02 Acres
- Year built:
- 2012
- Baths:
- 4.00
- MLS#:
- 24-10160
- Subdivision:
- N/A
ADDITIONAL INFORMATION
This is the property that you have been waiting for! Five wooded acres with a 3095 sq. ft. single level home with bonus room, 30 x 40 shop, and your own private huckleberry patch! This home is located on a paved private road yet free from an HOA! Inside you will find 5 bedrooms, 3.5 bathrooms, large great room with wood burning fireplace, open kitchen with oversized island and walk-in pantry, big windows for the light, airy feeling! Master-suite features include a garden tub, separate walk-in shower, and large walk-in closet. Bonus room included in square footage includes two bedrooms, full bath, and family room area. Great space for everyone to spread out or gather in the big greatroom! Exterior features include a large landscaped yard, firepit, 30 x 40 shop, walking trails throughout the wooded property and your very own huckleberry patch! Lots of parking for extra cars, work vehicles, boats, RVs, etc!... This is the property that you have been waiting for! Five wooded acres with a 3095 sq. ft. single level home with bonus room, 30 x 40 shop plus attached lean-to, and your own private huckleberry patch! This home is located on a paved private road yet free from an HOA! Inside you will find 5 bedrooms, 3.5 bathrooms, large great room with wood burning fireplace, open kitchen with oversized island and walk-in pantry, big windows for the light, airy feeling! Master-suite features include a garden tub, separate walk-in shower, and large walk-in closet. Bonus room included in square footage includes two bedrooms, full bath, and family room area. Great space for everyone to spread out or gather in the big great room! Exterior features include a large landscaped yard, firepit, 30 x 40 shop, walking trails throughout the wooded property and your very own huckleberry patch! Lots of parking for extra cars, work vehicles, boats, RVs, etc! Great space to make it your own! Nice location only 10 minutes to Hayden, Hayden Lake, Athol, and Farragut State Park! So many recreational opportunities....
$450,000
2634 Blueberry Hayden, ID 83835
- Type:
- Other
- Sq.Ft.:
- 1,580
- Status:
- Active
- Beds:
- 3
- Lot size:
- 0.21 Acres
- Year built:
- 2005
- Baths:
- 2.00
- MLS#:
- 24-10286
- Subdivision:
- Strawberry Fields
ADDITIONAL INFORMATION
Welcome to your new home in the enchanting Strawberry Fields! This charming rancher boasts 3 spacious bedrooms, 2 baths, and a generous 1,580 sq.ft. of living space, all nestled on a .21-acre lot. Step into the heart of the home - a spacious kitchen with wrap-around peninsula. With abundant cabinetry, gleaming granite countertops, a large pantry, stainless steel appliances, and gas stove, this is sure to meet all your needs. The elegance of granite continues into both bathrooms, adding a touch of sophistication. Adjoining primary bath features both a stand-up shower and large soaking tub with large walk-in closet. The spacious laundry room / mudroom leads to a 2-car garage. The home features vaulted ceilings that create an airy, open feel, and comes equipped with A/C for those warm summer days. The fully fenced backyard is perfect for privacy and play, and covered patio with 220 power for a hot tub offer endless possibilities for outdoor enjoyment. Designed for low maintenance, the yard includes automatic sprinklers in both the front and back, and a large storage shed provides ample space for all your tools and toys. This is more than just a house; it's a lifestyle waiting to be embraced, close to all the amenities North Idaho offers. Sellers are offering $15,000 concession. See private remarks for full disclosure. https://strawberryfieldshayden.com
$619,950
343 Burdock Hayden, ID 83835
- Type:
- Other
- Sq.Ft.:
- 2,705
- Status:
- Active
- Beds:
- 4
- Lot size:
- 0.15 Acres
- Year built:
- 2024
- Baths:
- 3.00
- MLS#:
- 24-10079
- Subdivision:
- Hayden Canyon
ADDITIONAL INFORMATION
Welcome to Hayden Canyon! This beautiful Stevenson floor plan has a spacious two-story home designed for modern living. With a convenient first floor-den and open layout among the well-equipped kitchen, Great Room and dining area. Upstairs is a bonus room surrounded by all four bedrooms, including the owner's suite with spa-like bathroom and expansive walk-in closet. Home is currently under construction and will be complete in February 2025. Prices, dimensions and features may vary and are subject to change. Photos are for illustrative purposes only.
$824,000
10495 Lakeview Hayden, ID 83835
- Type:
- Other
- Sq.Ft.:
- 1,785
- Status:
- Active
- Beds:
- 2
- Lot size:
- 0.22 Acres
- Year built:
- 1972
- Baths:
- 2.00
- MLS#:
- 24-10046
- Subdivision:
- Wrights Park
ADDITIONAL INFORMATION
Discover Your Dream Home! This charming 2-bedroom, 2-bathroom rancher in Hayden offers 1,785 sq. ft. of stylish living space. Ideally located near Hayden Lake Country Club, Avondale Golf Club, the city beach and Hayden Lake boat launch... perfect for outdoor enthusiasts! Finished shed was previously used as a sleeping room by prior owner. The home features elegant stone exterior walls, hardwood trims and built-ins that add character. A gourmet Wolf range/oven and two cozy gas fireplaces make for a warm and inviting interior. Enjoy privacy and beauty with meticulously landscaped grounds enclosed by a wrought-iron fence. The property boasts a spacious 2-car garage and convenient two-street access at 10674 Friar Drive and a circular driveway off Lakeview Drive (address just changed). Additionally, a full-home Generac generator ensures peace of mind. Priced at $849,000 - don't miss your chance to see this one-of-a-kind home!

The data relating to real estate for sale on this website comes in part from the Internet Data Exchange program of the Coeur d’ Alene Association of Realtors. Real estate listings held by brokerage firms other than this broker are marked with the IDX icon. This information is provided exclusively for consumers’ personal, non-commercial use, that it may not be used for any purpose other than to identify prospective properties consumers may be interested in purchasing. Copyright 2024. Coeur d'Alene Association of REALTORS®. All Rights Reserved.
Hayden Real Estate
The median home value in Hayden, ID is $556,800. This is higher than the county median home value of $524,800. The national median home value is $338,100. The average price of homes sold in Hayden, ID is $556,800. Approximately 80.38% of Hayden homes are owned, compared to 16.66% rented, while 2.96% are vacant. Hayden real estate listings include condos, townhomes, and single family homes for sale. Commercial properties are also available. If you see a property you’re interested in, contact a Hayden real estate agent to arrange a tour today!
Hayden, Idaho 83835 has a population of 15,316. Hayden 83835 is more family-centric than the surrounding county with 30.57% of the households containing married families with children. The county average for households married with children is 30.29%.
The median household income in Hayden, Idaho 83835 is $61,124. The median household income for the surrounding county is $64,936 compared to the national median of $69,021. The median age of people living in Hayden 83835 is 42.1 years.
Hayden Weather
The average high temperature in July is 81.5 degrees, with an average low temperature in January of 23.5 degrees. The average rainfall is approximately 25.6 inches per year, with 42.5 inches of snow per year.

