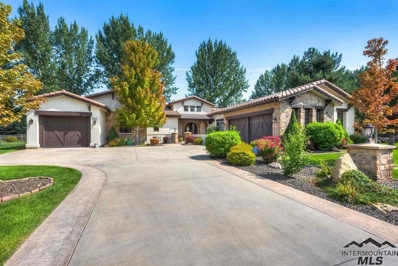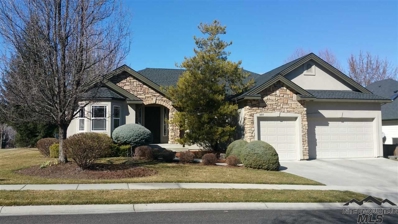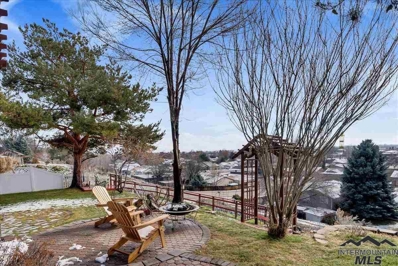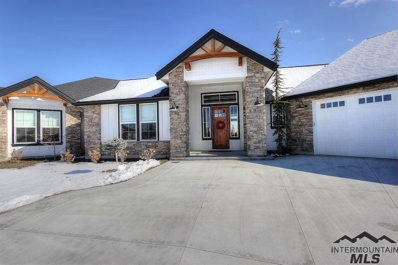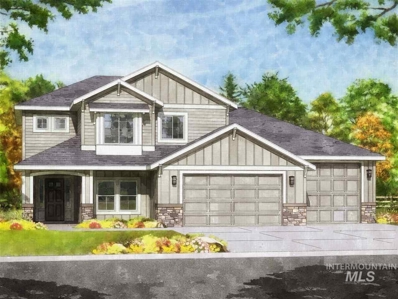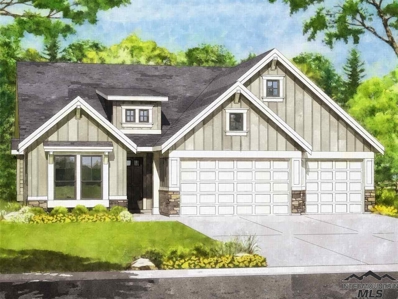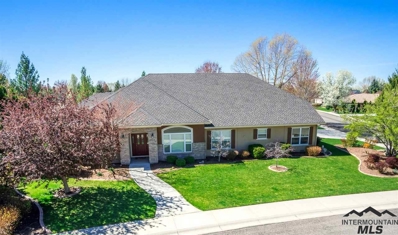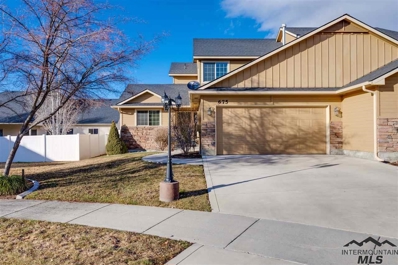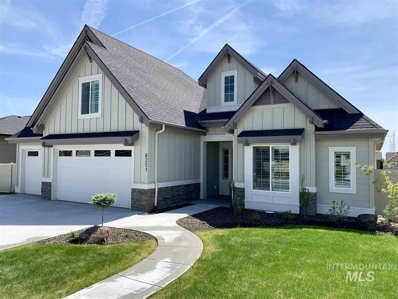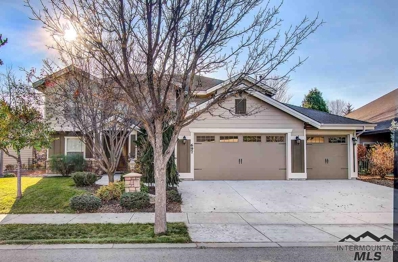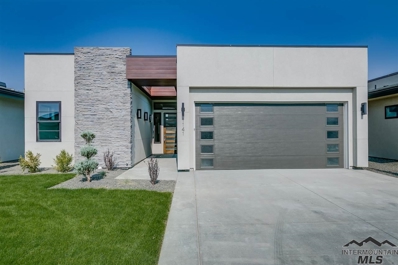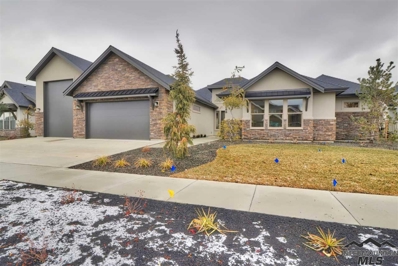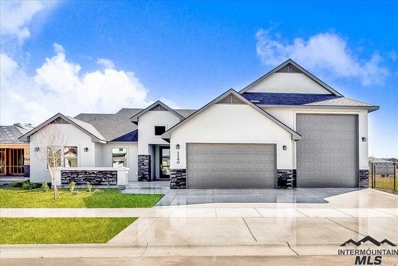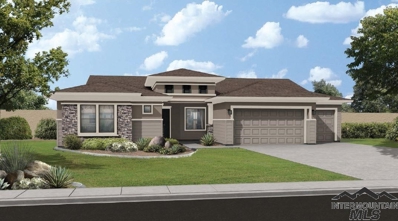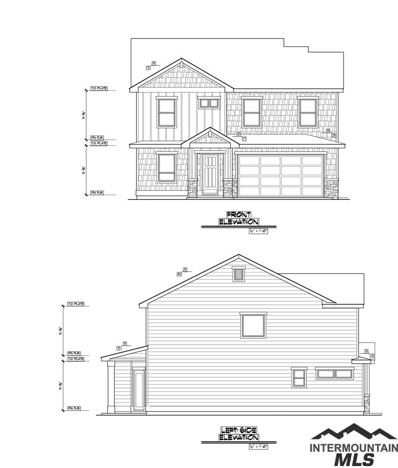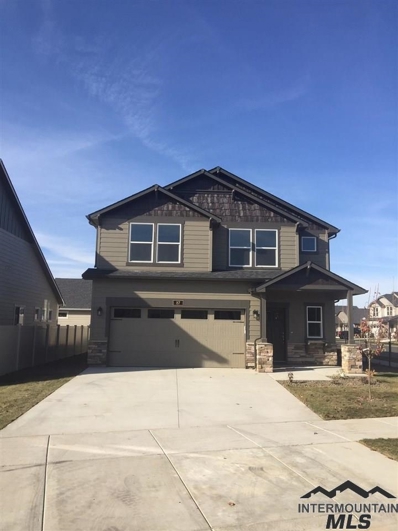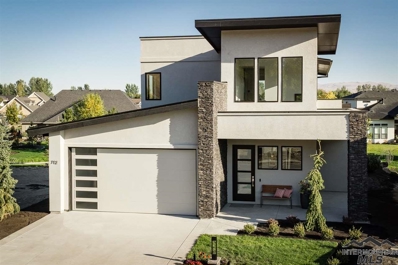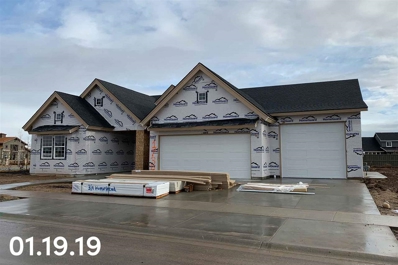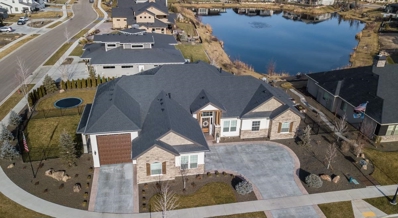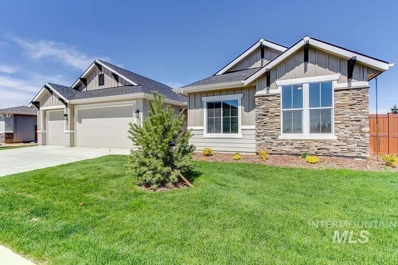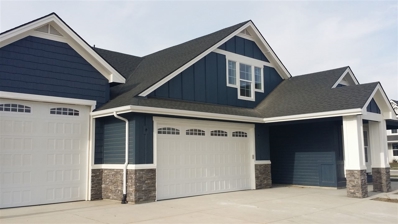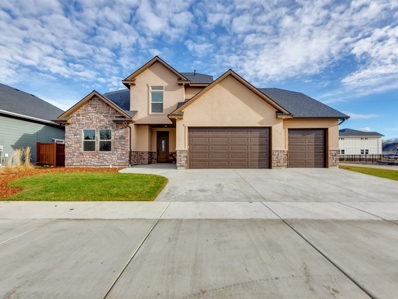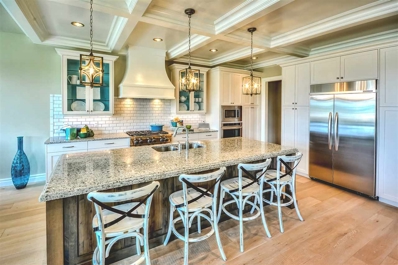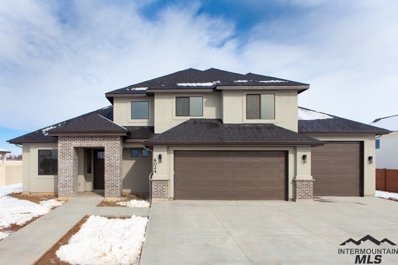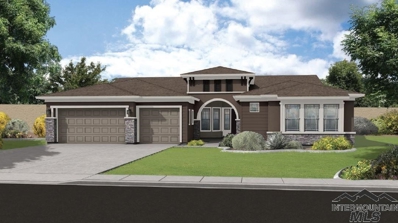Eagle ID Homes for Sale
$899,900
602 W Watersford Eagle, ID 83616
- Type:
- Single Family
- Sq.Ft.:
- 3,693
- Status:
- Active
- Beds:
- 3
- Lot size:
- 0.44 Acres
- Year built:
- 2007
- Baths:
- 3.50
- MLS#:
- 98723206
- Subdivision:
- The Shores
ADDITIONAL INFORMATION
Quality custom Mediterranean style home in the beautiful Shores community, Eagle. Enjoy the Lifestyle at this premiere location! This Single Level Home has Stone/stucco/wood beam exterior with a barrel tile roof. Front courtyard, arched glass and iron front doors, 10-16' ceilings, gas fireplace with stone wall to the ceiling, split bedroom design, gourmet kitchen with double ovens and professional grade gas cook top. Gorgeous master suite w/ fireplace, European walk-in shower, soaker tub, and so much more.
- Type:
- Single Family
- Sq.Ft.:
- 3,728
- Status:
- Active
- Beds:
- 5
- Lot size:
- 0.24 Acres
- Year built:
- 2003
- Baths:
- 3.00
- MLS#:
- 98722771
- Subdivision:
- Brookwood (Eagle)
ADDITIONAL INFORMATION
STUNNING Custom Home! Outstanding Open & Bright Full Walk-Out Basement opens to private backyard w/mature trees, roomy Fam. Rm, Gas F/P, Tiled wet bar, Lg.Rec.Room. Superb attention to detail, Gourmet Kitchen, Dramatic slab granite counters & Island, Pantry. Elegant formal dining w/pillar, ceiling details Upscale lighting, vaults, custom woodwork, tile throughout. Private Master w/ jetted tub, Lg. tiled shower, huge walk-in closet. Lots of versatility here! **BUYER TO VERIFY MEASUREMENTS & INFORMATION**
- Type:
- Single Family
- Sq.Ft.:
- 2,829
- Status:
- Active
- Beds:
- 3
- Lot size:
- 0.41 Acres
- Year built:
- 1991
- Baths:
- 3.00
- MLS#:
- 98721075
- Subdivision:
- Eagle Ridge
ADDITIONAL INFORMATION
Absolutely stunning former custom parade home. No HOA or backyard neighbor. Enjoy spectacular downtown Eagle, mountain & Dry Creek canal views. Amazing entertainers dream home. Vaulted ceiling in Formal Living & Dining creates a wonderful open area. Kitchen & family room have an open concept w/views. Relax in the master suite retreat & soak in your large jetted tub. Xlarge bonus room can be used for movie room, bedroom, unlimited possibilities. On quiet cul-de-sac street. Near Eagle Hills Golf & shopping.
$669,000
1078 N Arena Way Eagle, ID 83616
- Type:
- Single Family
- Sq.Ft.:
- 3,419
- Status:
- Active
- Beds:
- 4
- Lot size:
- 0.4 Acres
- Year built:
- 2017
- Baths:
- 3.50
- MLS#:
- 98720339
- Subdivision:
- Legacy
ADDITIONAL INFORMATION
Be amazed by the charm & beauty of this modern farmhouse inspired home in highly desirable Legacy Sub, Eagle. Pristine hardwood floors and immaculate finishing touches inside compliment the outdoor beauty of this custom home. Lifestyle enhancing design features, gourmet kitchen w/high end appliances & butler's pantry makes hosting simple. Expansive master suite features double vanity & large walk in closets. Intelligent layout includes office, mud room, Jack & Jill bathroom, & coveted second master suite!
$514,900
1765 N Highbury Way Eagle, ID 83616
- Type:
- Single Family
- Sq.Ft.:
- 2,871
- Status:
- Active
- Beds:
- 5
- Lot size:
- 0.29 Acres
- Year built:
- 2019
- Baths:
- 2.50
- MLS#:
- 98720090
- Subdivision:
- Homestead
ADDITIONAL INFORMATION
Two BIG livings-great room and bonus PLUS office PLUS 4 garage PLUS a main level master suite all mean the Sonata with a 10'w x 11'h 3rd bay garage door is awesome! Bonus/Rec room has closet can be 5th bedroom. Kitchen has pantry with counter and more storage than you can imagine. The fully finished/insulated garage has a 33' deep bay. Quartz, white kitchen, hardwood, tile surfaces, stunning interior architecture includes-coffers, moldings and varied ceiling heights. ALL soft close and dovetail cabinetry.
$479,900
1716 N Tullshire Way Eagle, ID 83616
- Type:
- Single Family
- Sq.Ft.:
- 2,288
- Status:
- Active
- Beds:
- 4
- Lot size:
- 0.3 Acres
- Year built:
- 2019
- Baths:
- 2.00
- MLS#:
- 98720085
- Subdivision:
- Homestead
ADDITIONAL INFORMATION
The Liberty Farmhouse on ONE level! with separate main level 4th Bedroom or Bonus/Den/Media/Office. Breath taking interior architecture includes coffers and a grand entry for privacy as separate from great room . Master bath has gorgeous tile walk in shower and awesome closet. Quartz, Tile, Hardwood surfaces and stunning crown molding throughout. ALL cabinetry soft close, full extension and dovetail constructed! PHOTOS, PLAN and renderings similar ONLY to home being built. No close back neighbors.
$575,000
2529 E Greystone Ct Eagle, ID 83616
- Type:
- Single Family
- Sq.Ft.:
- 3,774
- Status:
- Active
- Beds:
- 4
- Lot size:
- 0.33 Acres
- Year built:
- 2000
- Baths:
- 2.50
- MLS#:
- 98720050
- Subdivision:
- Lexington Hills
ADDITIONAL INFORMATION
Lovely 3,774 sq ft home features a split floor plan with 4 bedrooms (4th bedroom could be office), 2.5 baths, formal living & dining rooms, upstairs bonus room and 3 car garage on partially fenced .33-acre corner lot in Lexington Hills. Neighborhood has landscaped common areas, water features and walking trails. Open kitchen has granite tile counters, breakfast bar, double ovens and lots of storage. Master suite has glass surround tile shower and jetted tub. Light and bright family room has gas fireplace.
- Type:
- Condo
- Sq.Ft.:
- 1,990
- Status:
- Active
- Beds:
- 3
- Year built:
- 2007
- Baths:
- 2.50
- MLS#:
- 98719653
- Subdivision:
- Shadow Ridge
ADDITIONAL INFORMATION
Rare Find! Well-appointed home in Eagle under $300k! Gorgeous home has a townhome feel, with the care-free maintenance of a condo! Association takes care of the exterior maintenance so you can enjoy the beautiful interior details: granite countertops, hardwood, stainless appliances. Main-level master with en-suite bathroom and separate tub & shower, walk-in closet. Fully fenced back yard and quaint patio area. 2 bd, 1 ba upstairs plus added bonus room/living area. Must see! Buyer to verify all.
- Type:
- Single Family
- Sq.Ft.:
- 3,050
- Status:
- Active
- Beds:
- 4
- Lot size:
- 0.27 Acres
- Year built:
- 2018
- Baths:
- 3.50
- MLS#:
- 98718990
- Subdivision:
- Syringa
ADDITIONAL INFORMATION
MUST SEE! This Beautiful home comes fully loaded w/ custom cabinets, large center island, Bosch appliances, & top end selections. Open floor plan, large master suite featuring walk-in tiled shower & soaker tub. Hardwood Floors, ample storage closets,& large pantry. Boasting natural light, this home will bring out the best of each day! Lovely Plantation Shutters & Blinds included! Bonus room & full bath upstairs for entertaining! Main level office/4th bedroom! Rear covered patio! Epoxy Garage floors!
- Type:
- Single Family
- Sq.Ft.:
- 2,927
- Status:
- Active
- Beds:
- 5
- Lot size:
- 0.22 Acres
- Year built:
- 2009
- Baths:
- 3.50
- MLS#:
- 98718412
- Subdivision:
- Lakemoor
ADDITIONAL INFORMATION
Affordable luxury with more than enough space! Enjoy the solitude from this private cul-de-sac location in the gated community of Lakemoor. Immaculate 2-story home featuring a wall of windows in the great room. This home has an open floor plan, main floor master suite plus a separate office. Enjoy the Chef's kitchen with eat-in island, pantry, double ovens, full granite & stainless appliances. 2nd bedroom suite upstairs with a bonus/media room. Surround sound throughout, including patio, central vacuum,
- Type:
- Single Family
- Sq.Ft.:
- 2,011
- Status:
- Active
- Beds:
- 3
- Lot size:
- 0.11 Acres
- Year built:
- 2019
- Baths:
- 2.00
- MLS#:
- 98717574
- Subdivision:
- Lakemoor
ADDITIONAL INFORMATION
Make your dreams come true with Solitude homes in private, gated portion of Eagle's upscale Lakemoor Subdivision. The attention to detail & custom finishes will blow your mind in this stunning single story home. A seamless process starting with plan designs, selection of finishes all the way to the final walk through. Unique opportunity to build on this available lot with seasonal creek! All Solitude Homes comes with a 1 yr. workmanship, 2 yr. systems & 10 yr structural warranty. Photos Similar.
$639,900
6688 W Founders Eagle, ID 83616
- Type:
- Single Family
- Sq.Ft.:
- 2,814
- Status:
- Active
- Beds:
- 4
- Lot size:
- 0.28 Acres
- Year built:
- 2018
- Baths:
- 3.50
- MLS#:
- 98717409
- Subdivision:
- Legacy
ADDITIONAL INFORMATION
Gorgeous single level in Legacy. 4 bed 3.5 bath. Multi use 4th bedroom has it's own bath & separate entrance from the courtyard. (Mother in law,media/rec room or office space). Kitchen features quartz and marble finishes, premium cabinets and high end appliances. Spacious great room with floor to ceiling tiled fireplace w/floating hearth,built ins and oversized, custom glass doors leading out to the covered patio. Master w/stand alone tub,huge walk in shower,walk thru closet to laundry. RV garage!
- Type:
- Single Family
- Sq.Ft.:
- 2,260
- Status:
- Active
- Beds:
- 3
- Lot size:
- 0.23 Acres
- Year built:
- 2019
- Baths:
- 2.50
- MLS#:
- 98716526
- Subdivision:
- Foxglove Estates
ADDITIONAL INFORMATION
~ JUST COMPLETED ~ "THE EVERGREEN" by Hunter Homes, Inc. This lovely single story with RV garage is an exceptional value in a popular Eagle, ID location! Standard package includes top notch upgrades: Quartz counter tops, upgraded cabinets, full tile walk in shower, hardwood laminate in living areas and tile flooring in bathrooms. East facing backyard! WoW!! Nothing has been missed from the exterior to the interior. 45' RV Garage is unbelievable! Comes with full landscaping.
- Type:
- Single Family
- Sq.Ft.:
- 3,458
- Status:
- Active
- Beds:
- 3
- Lot size:
- 0.25 Acres
- Year built:
- 2019
- Baths:
- 3.50
- MLS#:
- 98716311
- Subdivision:
- Legacy
ADDITIONAL INFORMATION
The Bennett by Coleman Homes, a luxurious single story home with upstairs bonus room in the exclusive Legacy subdivision. The Legacy community has a 3-hole golf course, swimming pool, tennis courts, and miles of foothill trails, and the green belt minutes away. This home has a 4 car garage, formal dining room, den, a spacious gourmet kitchen with a butlers pantry, a mud room, and a massive laundry room. Come check out your new home today. This home is currently under construction and photos are similar.
$399,000
915 N Shadowridge Eagle, ID 83616
- Type:
- Single Family
- Sq.Ft.:
- 2,054
- Status:
- Active
- Beds:
- 4
- Lot size:
- 0.15 Acres
- Year built:
- 2019
- Baths:
- 2.50
- MLS#:
- 98716140
- Subdivision:
- 0 Not Applicable
ADDITIONAL INFORMATION
Great new Plan by Solitude homes. Unparalleled quality custom home. Great location close to everything. This home will be nothing less than perfection, stunning flooring, solid surface counter tops, upgraded cabinetry and Upgraded appliances. Perfect for that easy maintenance living, and great location with easy access to head to McCall or the mountains. Steps away from the Eagle Bike park, no back neighbors . Call agent for access Photos similar.
$349,990
2595 E Cliffstone Dr Eagle, ID 83616
- Type:
- Single Family
- Sq.Ft.:
- 2,250
- Status:
- Active
- Beds:
- 3
- Lot size:
- 0.12 Acres
- Year built:
- 2018
- Baths:
- 2.50
- MLS#:
- 98715973
- Subdivision:
- Redstone Ranch
ADDITIONAL INFORMATION
The Talent floor plan is versatile & designed to fulfill all of your "must-haves." First floor features an open kitchen and great room with a fireplace. Upstairs is home to the loft area, spacious bedrooms, laundry room and extra full bathroom. Master suite has oversize closet and double vanities. Full Landscaping and partial fencing included! Hardwoods throughout lower level & many more upgrades!
$669,000
712 E Brooktrail Ln. Eagle, ID 83616
- Type:
- Single Family
- Sq.Ft.:
- 2,675
- Status:
- Active
- Beds:
- 3
- Lot size:
- 0.13 Acres
- Year built:
- 2018
- Baths:
- 2.50
- MLS#:
- 98715764
- Subdivision:
- Lakemoor
ADDITIONAL INFORMATION
Fall Parade of Homes by Syringa Construction of Idaho. The Moderno floor plan features a main level master suite, fantastic upper bonus room & contemporary architecture. Bosch appliances, custom alder cabinetry, heated tile floor in the master bath, epoxy garage floor, beautiful mountain views, dramatic staircase. Lakemoor offers waterways, walking paths, 2 pools, tennis courts & gathering areas. New Greenbelt access out your back door for miles of river pathways and nature. New park and ponds are underway!
$549,900
1738 N Tullshire Way Eagle, ID 83616
- Type:
- Single Family
- Sq.Ft.:
- 2,613
- Status:
- Active
- Beds:
- 3
- Lot size:
- 0.3 Acres
- Year built:
- 2019
- Baths:
- 2.50
- MLS#:
- 98715119
- Subdivision:
- Homestead
ADDITIONAL INFORMATION
The Emerald is a well designed single-level home with 3 bedrooms, 2.5 baths, and a main level bonus room with access to the covered patio. The great room features coffered ceilings w/ wood beams, built in cabinetry, and sliding glass doors leading to the huge patio. The kitchen features custom cabinets, quartz counter tops, a walk-in pantry, stainless steel Bosch double ovens and a 36-in Thermador cooktop. Vaulted ceilings in every bedroom. Plumbed for central vacuum and water softener. Photos similar
- Type:
- Single Family
- Sq.Ft.:
- 3,088
- Status:
- Active
- Beds:
- 5
- Lot size:
- 0.39 Acres
- Year built:
- 2017
- Baths:
- 3.00
- MLS#:
- 98714749
- Subdivision:
- Mace River Ranch
ADDITIONAL INFORMATION
Welcome to Eagle's most desired Gated Community, The "Estates" at Mace River Ranch! Enjoy a high-end, single-level, waterfront home! Mature trees line the property to enjoy the expansive patio, firepit, stocked pond & views of Bogus! There are walking paths to the Greenbelt, a comm. pool/CH, & a recreational pond. With a 1400 sq ft RV garage, 5 bed, incl. a perfect MIL qrtrs, a beamed & vaulted Great Room, dbl barn doors off GR to bonus, chef kitchen, 13' island & top notch finishes, this is a forever home!
$424,900
5624 W Venetian Dr Eagle, ID 83616
- Type:
- Single Family
- Sq.Ft.:
- 2,092
- Status:
- Active
- Beds:
- 3
- Lot size:
- 0.27 Acres
- Year built:
- 2018
- Baths:
- 2.00
- MLS#:
- 98713769
- Subdivision:
- Lilac Springs
ADDITIONAL INFORMATION
The Andrew by Coleman Homes, is a luxurious single-story home featuring a split floorplan super master. The super master features an expanded bath including dual sinks, full tile walk-in shower, and two large walk-in closets. The entry opens to the formal dining area that flows into the great room with a corner fireplace. The kitchen is equipped with a gas cook top with a beautiful arched hood, wall oven, and center island with a breakfast bar.
$499,900
5244 W Piaffe Street Eagle, ID 83616
- Type:
- Single Family
- Sq.Ft.:
- 2,958
- Status:
- Active
- Beds:
- 4
- Lot size:
- 0.3 Acres
- Year built:
- 2018
- Baths:
- 3.00
- MLS#:
- 98713163
- Subdivision:
- Homestead
ADDITIONAL INFORMATION
New Sedona RV plan with Wrap Around Porch by Hallmark Homes! Features include: Deep attached RV garage, 4 very large bedrooms, 3 full baths, tech room, large and open great room. Large gourmet kitchen with huge granite island. Tons of upgrades including custom woodwork and trim. Huge bonus room plus giant bedroom upstairs. Master suite includes over-sized walk-in closet, walk-in shower, dual vanities, soaking tub, etc...
- Type:
- Single Family
- Sq.Ft.:
- 2,776
- Status:
- Active
- Beds:
- 4
- Lot size:
- 0.19 Acres
- Year built:
- 2018
- Baths:
- 3.00
- MLS#:
- 98712707
- Subdivision:
- River Walk
ADDITIONAL INFORMATION
Kick back and relax in this stunning floor plan with incredible craftmanship style design. Home is outfitted with the highest level of finishes including laminate hardwood flooring, tile, rock fireplace, warm carpeting and incredible master bathroom detail with European walk-in shower and corner soaker tub. Special attention to every detail including craftsman style 8ft entry door and nicely designed coffered ceiling detail in both great room and main floor master bedroom. Custom Euro soft close cabinets.
$719,900
6506 W Striker Ln Eagle, ID 83616
- Type:
- Single Family
- Sq.Ft.:
- 3,062
- Status:
- Active
- Beds:
- 4
- Lot size:
- 0.27 Acres
- Year built:
- 2018
- Baths:
- 3.00
- MLS#:
- 98712583
- Subdivision:
- Legacy
ADDITIONAL INFORMATION
Welcome to the "Baybrook" by Tradewinds,the valley's premier builder.4 bed, 3 bath, and office!! This plan features an expansive great room with 12 ft ceilings, beams and a open kitchen & dining room perfect for entertaining.Take the party outside on the large patio. This is perfect if you need 3 master suites .Quality is unmatched. Building with Tradewinds is a full custom team who's attention to detail is unmatched.Please call with any questions. Other home sites available. RV Bay for your toys.
$549,900
6024 W Venetian Dr Eagle, ID 83616
- Type:
- Single Family
- Sq.Ft.:
- 3,258
- Status:
- Active
- Beds:
- 4
- Lot size:
- 0.36 Acres
- Year built:
- 2019
- Baths:
- 3.00
- MLS#:
- 98712527
- Subdivision:
- Syringa
ADDITIONAL INFORMATION
The Alder by Alturas Homes is a two story home featuring 4 bedrooms, a main level master, an office and a bonus room. All 4 bedrooms have walk in closets. Plenty of storage in the over-sized 3 car garage, a 10 ft. third RV bay and a mower shed. All Alturas Homes come standard with Bosch appliances and are plumbed for central vac. Photos are exact.
- Type:
- Single Family
- Sq.Ft.:
- 3,575
- Status:
- Active
- Beds:
- 5
- Lot size:
- 0.27 Acres
- Year built:
- 2019
- Baths:
- 4.50
- MLS#:
- 98712396
- Subdivision:
- Legacy
ADDITIONAL INFORMATION
The Carlisle by Coleman Homes, is a grand floorplan featuring oversize bedrooms all with a full bath attached. The great room is open to the gorgeous gourmet kitchen and large multi sliding door to the back patio. This home also has a butler's pantry leading to the large walk-in pantry, a den, extra storage space in the garage, and the garage is extended by 4 feet to allow for even more storage room. This home is currently under construction and photos are similar.

The data relating to real estate for sale on this website comes in part from the Internet Data Exchange program of the Intermountain MLS system. Real estate listings held by brokerage firms other than this broker are marked with the IDX icon. This information is provided exclusively for consumers’ personal, non-commercial use, that it may not be used for any purpose other than to identify prospective properties consumers may be interested in purchasing. 2025 Copyright Intermountain MLS. All rights reserved.
Eagle Real Estate
The median home value in Eagle, ID is $761,100. This is higher than the county median home value of $493,100. The national median home value is $338,100. The average price of homes sold in Eagle, ID is $761,100. Approximately 81.51% of Eagle homes are owned, compared to 13.94% rented, while 4.54% are vacant. Eagle real estate listings include condos, townhomes, and single family homes for sale. Commercial properties are also available. If you see a property you’re interested in, contact a Eagle real estate agent to arrange a tour today!
Eagle, Idaho has a population of 29,665. Eagle is less family-centric than the surrounding county with 32.28% of the households containing married families with children. The county average for households married with children is 34.11%.
The median household income in Eagle, Idaho is $99,814. The median household income for the surrounding county is $75,115 compared to the national median of $69,021. The median age of people living in Eagle is 45.5 years.
Eagle Weather
The average high temperature in July is 91.6 degrees, with an average low temperature in January of 23.7 degrees. The average rainfall is approximately 12.1 inches per year, with 10.5 inches of snow per year.
