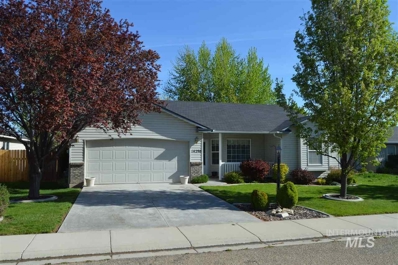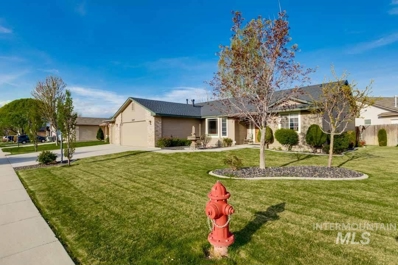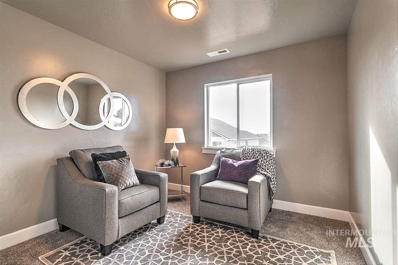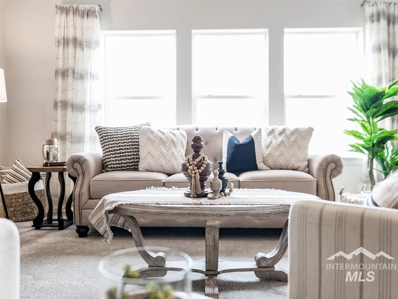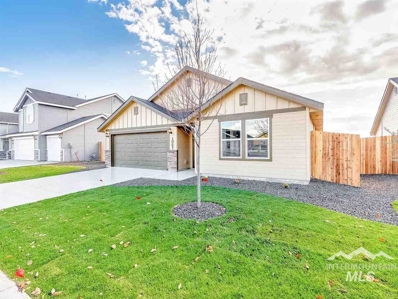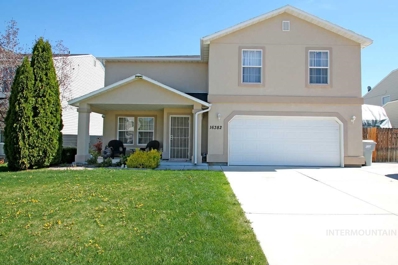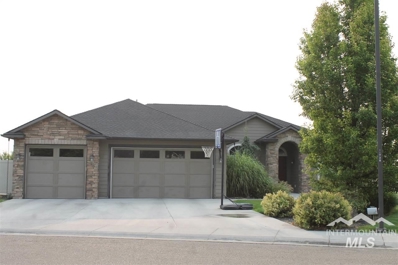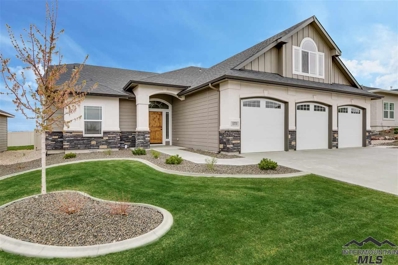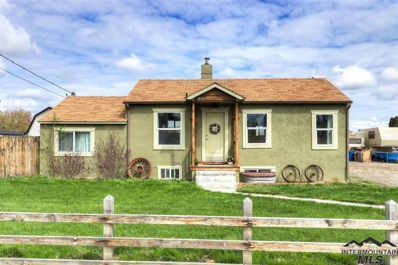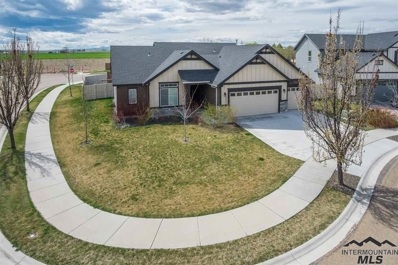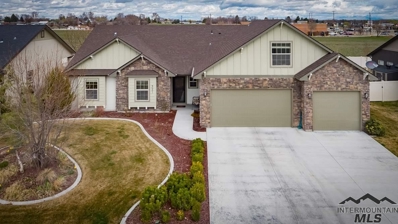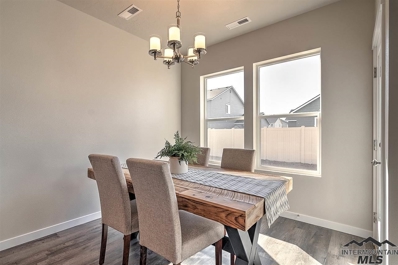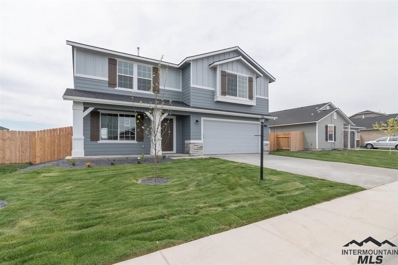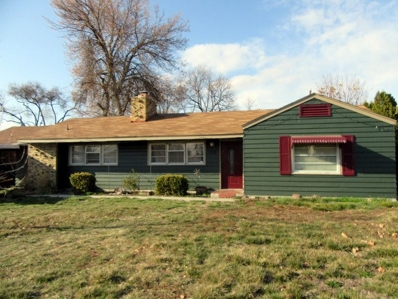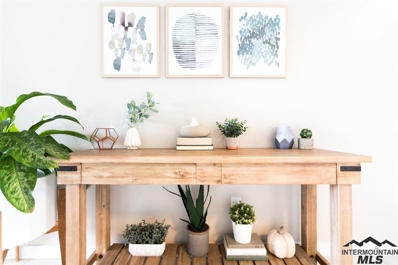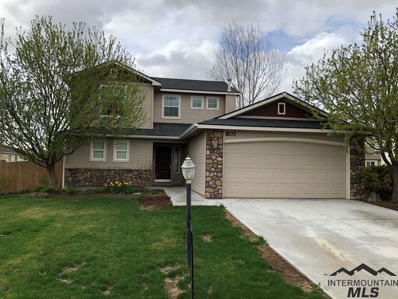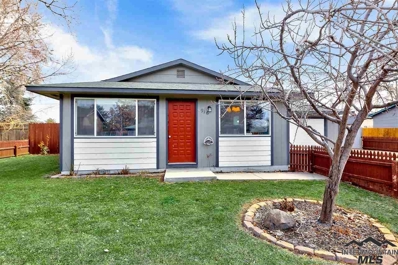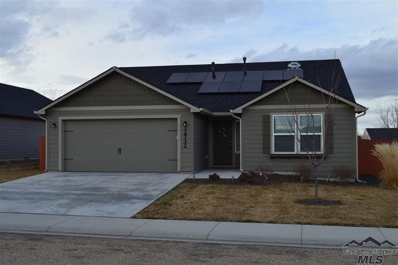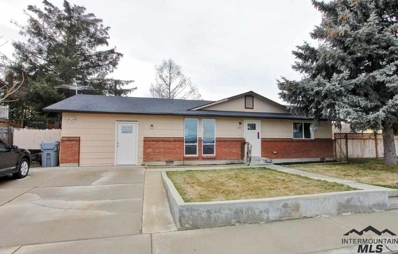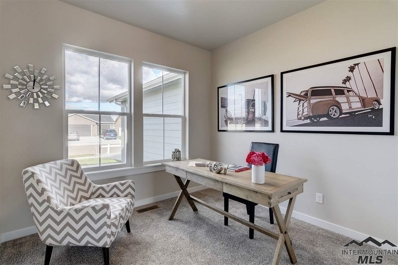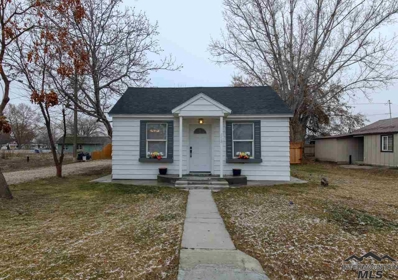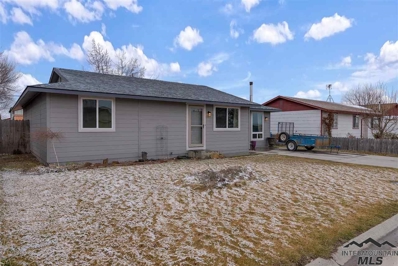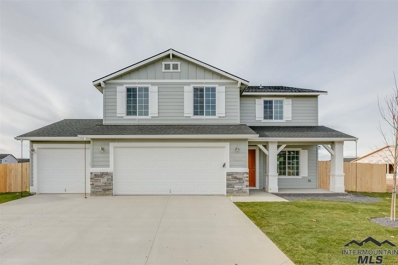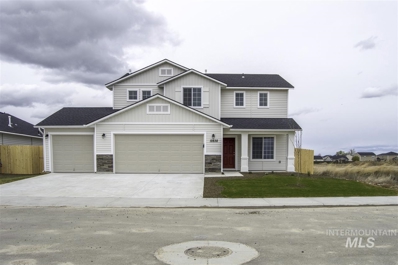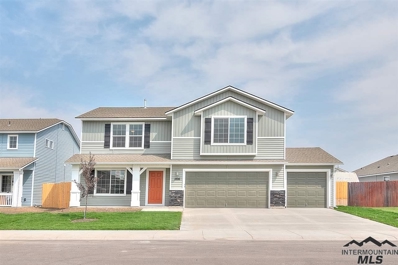Caldwell ID Homes for Sale
- Type:
- Single Family
- Sq.Ft.:
- 1,317
- Status:
- Active
- Beds:
- 4
- Lot size:
- 0.14 Acres
- Year built:
- 2001
- Baths:
- 2.00
- MLS#:
- 98726643
- Subdivision:
- Vallivue Height
ADDITIONAL INFORMATION
Wonderful 4 bed, single level home close to YMCA and Vallivue High School. It's immaculate and move in condition, all the upgrades were already done by seller which include newer carpet with extra padding, kitchen and dining flooring, garden window, blinds, new kitchen appliances, furnace, A/C and water heater installed in 2017, new ceiling lights, new master bedroom walk in shower with bars. Beautiful backyard with mature landscaping, fully fenced and full auto sprinklers. This one wonât disappoint you!
$244,900
3207 Bristol Ave. Caldwell, ID 83605
- Type:
- Single Family
- Sq.Ft.:
- 1,560
- Status:
- Active
- Beds:
- 4
- Lot size:
- 0.21 Acres
- Year built:
- 2004
- Baths:
- 2.00
- MLS#:
- 98726580
- Subdivision:
- Manchest Pk-Can
ADDITIONAL INFORMATION
Beautiful and updated home located on a corner lot. this Casa features an open floor concept with tile floors, Kitchen granite counters and an island ideal for entertaining. the 4th bedroom could be use as an office or flex room. this room also includes a gas fireplace. central vac will make your life easier! the 3rd car garage is a big plus and there is a storage shed in the back. the afternoons will have plenty of shade for those great summer afternoons.*Bonus community park across street*
$216,940
5605 Barkley Way. Caldwell, ID 83607
- Type:
- Single Family
- Sq.Ft.:
- 1,207
- Status:
- Active
- Beds:
- 3
- Lot size:
- 0.15 Acres
- Year built:
- 2019
- Baths:
- 2.00
- MLS#:
- 98726490
- Subdivision:
- Aspens
ADDITIONAL INFORMATION
The Stella 1207 is the perfect home whether you're buying your first house, investing, or sizing down. Immediately feel at home when you walk in the front door to your living room that flows seamlessly into the kitchen and dining room. Enjoy extra counter space with the island in the kitchen. This home features a studio vault through the kitchen and dining room. Engineered vinyl plank in the entry, kitchen, dining, utility room, and bathrooms. Double vanities and a walk-in closet in the master. RCE-923
- Type:
- Single Family
- Sq.Ft.:
- 2,290
- Status:
- Active
- Beds:
- 3
- Lot size:
- 0.12 Acres
- Year built:
- 2019
- Baths:
- 2.00
- MLS#:
- 98726471
- Subdivision:
- Windsor Creek East
ADDITIONAL INFORMATION
The Brookfield will fit your needs perfectly. The den just off the kitchen is ready to be an office, playroom, or the coveted man-cave. The open kitchen and living room are warm and inviting. Youâll love relaxing in your private master retreat, away from the chaos life can bring. This home features vaulted ceilings in the main living area, dual master sinks, upstairs bonus room, and much more! Photos and tour are of a similar home. This home is HERS rated with annual savings!
- Type:
- Single Family
- Sq.Ft.:
- 2,007
- Status:
- Active
- Beds:
- 3
- Lot size:
- 0.12 Acres
- Year built:
- 2019
- Baths:
- 2.00
- MLS#:
- 98726467
- Subdivision:
- Windsor Creek East
ADDITIONAL INFORMATION
The Crestwood is a favorite! This home was truly made for entertaining â“ wow your guests with your never-ending kitchen island, enjoy quality time in the open yet cozy living room, and show off your gorgeous master suite. And check out that tandem 3 car garage. This homes features vaulted ceilings in the main living area, soaker tub in the master bath, a mud bench, and much more! Photos and tour are of a similar home. This home is HERS rated with annual energy savings!
$237,496
16382 Jewel Way Caldwell, ID 83607
- Type:
- Single Family
- Sq.Ft.:
- 2,269
- Status:
- Active
- Beds:
- 3
- Lot size:
- 0.15 Acres
- Year built:
- 2006
- Baths:
- 2.50
- MLS#:
- 98726285
- Subdivision:
- Kingsview Estates
ADDITIONAL INFORMATION
This amazing 3 bedroom/2.5 bath home features tile floors, gas range, formal dining, living room, oversized pantry, family room upstairs, fully fenced, full sprinklers, huge rv parking, storage shed.
- Type:
- Single Family
- Sq.Ft.:
- 2,402
- Status:
- Active
- Beds:
- 3
- Lot size:
- 0.28 Acres
- Year built:
- 2007
- Baths:
- 3.00
- MLS#:
- 98726241
- Subdivision:
- Newbury
ADDITIONAL INFORMATION
Beautiful home in desirable, low traffic neighborhood. Sitting area in Master bedroom with door to access patio. Master bath has walking shower, huge jetted tub and massive walk in closet. Large East facing backyard. The kitchen is a chef's dream! Full granite counters, built-in double ovens, island with sink and disposal, corner pantry and full bar open to the great room. Second and third bedrooms are connected with jack and Jill bathroom.
- Type:
- Single Family
- Sq.Ft.:
- 2,022
- Status:
- Active
- Beds:
- 3
- Lot size:
- 0.18 Acres
- Year built:
- 2018
- Baths:
- 3.00
- MLS#:
- 98725835
- Subdivision:
- Sienna Hills
ADDITIONAL INFORMATION
Gorgeous home that is truly better than new! Stunning entry leads into great room and kitchen. Lots of windows to bring in tons of natural light. Kitchen boasts custom cabinets, center island, granite counters, and beautiful floors. Spacious main level master, master bath has tile walk-in shower, huge walk-in closet. Upstairs bonus room with full bath, perfect for guests. Covered patio, landscape curbing, and storage shed. No rear neighbors. Spacious 3 car garage. Fantastic sub w/pool, clubhouse, etc.
$216,000
2417 Lincoln Caldwell, ID 83652
- Type:
- Single Family
- Sq.Ft.:
- 1,446
- Status:
- Active
- Beds:
- 3
- Lot size:
- 0.28 Acres
- Year built:
- 1938
- Baths:
- 2.00
- MLS#:
- 98725515
- Subdivision:
- 0 Not Applicable
ADDITIONAL INFORMATION
Fantastic home fully remodeled (2015). Beautiful kitchen new soft close cabinets, new appliances. hardwood floors, great natural lighting. Nice size bedrooms, custom vanities, updated vinyl windows. Huge lot 1/4+ acre, fully fenced. Cusatom pergola in back yard, fire pir. Detached garage/shop. 2 RV hookups.
- Type:
- Single Family
- Sq.Ft.:
- 2,100
- Status:
- Active
- Beds:
- 4
- Lot size:
- 0.21 Acres
- Year built:
- 2015
- Baths:
- 2.00
- MLS#:
- 98725065
- Subdivision:
- Cedar Crossing
ADDITIONAL INFORMATION
Better than new! This beautiful home has an amazing floor-plan and so much open space! Off the entry you'll find a bedroom that can be used as an office, den, or playroom. Continuing through, you'll see the Great room, complete with a gas fireplace, a media nook, a large island, upgraded counters, double wall ovens, a gas cook top, and more! Two bedrooms and a spacious bathroom are on one side of the house, you can find the Master Retreat tucked away with a large bathroom, walk in closet, & soaking tub.
- Type:
- Single Family
- Sq.Ft.:
- 2,077
- Status:
- Active
- Beds:
- 3
- Lot size:
- 0.22 Acres
- Year built:
- 2014
- Baths:
- 2.50
- MLS#:
- 98723732
- Subdivision:
- Cumberland
ADDITIONAL INFORMATION
Beautiful, like NEW home. Custom kitchen cabinetry w/soft close drawers & pull out shelves & hidden spice racks, granite & gas range. All appliances including the washer/dryer. Duel thermostats, extra Lg. 25Ft. 3 car garage w/overhead storage, Club house w/pool, walk in closets in all bdrms, double vanities in both the main & master bath. W/so many upgrades through out you won't be disappointed. Sit on the shaded covered back patio in the evenings admiring the beautifully landscaped flower beds.
- Type:
- Single Family
- Sq.Ft.:
- 1,207
- Status:
- Active
- Beds:
- 3
- Lot size:
- 0.19 Acres
- Year built:
- 2019
- Baths:
- 2.00
- MLS#:
- 98723266
- Subdivision:
- Delaware Park
ADDITIONAL INFORMATION
Welcome to the Stella 1207, a brand new floor plan! You're greeted with a vaulted living room, kitchen and dining space, perfect for entertaining or relaxing at the end of the day! Three bedrooms tucked away create a private retreat away from the rest of the home. Master bedroom includes walk-in closet and seperate bathroom. Thoughtful design with TONS of storage throughout. Enjoy this right-sized home on oversized homesite! Garage door opener not included. RCE-923.
- Type:
- Single Family
- Sq.Ft.:
- 2,076
- Status:
- Active
- Beds:
- 4
- Lot size:
- 0.2 Acres
- Year built:
- 2019
- Baths:
- 2.50
- MLS#:
- 98723255
- Subdivision:
- Delaware Park
ADDITIONAL INFORMATION
The Boxwood 2076 boasts fantastic open living and dining room space. As you make your way to the top of the stairs you are greeted by a spacious loft that helps create a split bedroom feel on the second level. Large master, bathroom and closet are waiting for you! Enjoy all this home has to offer on an oversized homesite with one side bordering common area. Enjoy morning coffee on your covered front porch! Garage door opener not included. RCE-923
- Type:
- Single Family
- Sq.Ft.:
- 1,706
- Status:
- Active
- Beds:
- 4
- Lot size:
- 0.23 Acres
- Year built:
- 1960
- Baths:
- 1.50
- MLS#:
- 98722891
- Subdivision:
- Graves & Johnso
ADDITIONAL INFORMATION
Great Opportunity on this 4 Bedroom 1.5 home. Newer roof and newer exterior paint. Island in kitchen with tile flooring. Pantry off kitchen. Gas fireplace in living room. Central air and GFAH. 2 Car garage and 1 car carport. Covered Patio on Northside of home. Caldwell Pioneer Irrigation District water for floor irrigation.
$222,540
5518 Barkley Way. Caldwell, ID 83607
- Type:
- Single Family
- Sq.Ft.:
- 1,207
- Status:
- Active
- Beds:
- 3
- Lot size:
- 0.17 Acres
- Year built:
- 2019
- Baths:
- 2.00
- MLS#:
- 98722722
- Subdivision:
- Aspens
ADDITIONAL INFORMATION
The Stella 1207 is the perfect home whether you're buying your first house, investing, or sizing down. Immediately feel at home when you walk in the front door to your living room that flows seamlessly into the kitchen and dining room. Enjoy extra counter space with the island in the kitchen. This home features a studio vault through the kitchen and dining room. Engineered vinyl plank in the entry, kitchen, dining, utility room, and bathrooms. Double vanities and a walk-in closet in the master. RCE-923
$237,900
807 Royal St Caldwell, ID 83605
- Type:
- Single Family
- Sq.Ft.:
- 1,828
- Status:
- Active
- Beds:
- 3
- Lot size:
- 0.2 Acres
- Year built:
- 2006
- Baths:
- 2.50
- MLS#:
- 98722351
- Subdivision:
- Manchest Pk-Can
ADDITIONAL INFORMATION
Stylish & incredibly well designed. Master sitting room with private door to back porch, arched entry ways, family room, breakfast bar, pantry & hooded range. 2 bedrooms upstairs, 1 full bath & family room upstairs. Large back yard with 10 garden boxes. Adjacent to common area makes for spacious back yard. Covered front porch & back patio. Hard board siding. Parks close by. Quality of construction. Will go fast.
$164,900
916 N La Cresta Caldwell, ID 83605
- Type:
- Single Family
- Sq.Ft.:
- 1,008
- Status:
- Active
- Beds:
- 3
- Lot size:
- 0.18 Acres
- Year built:
- 1980
- Baths:
- 1.00
- MLS#:
- 98721174
- Subdivision:
- Reimann
ADDITIONAL INFORMATION
Great quiet location on Canyon Rim. Single level with updates throughout. Laminate & carpet flooring, neutral color palate for any style decor! Fully fenced, RV parking, garden space with boxes.
- Type:
- Single Family
- Sq.Ft.:
- 1,408
- Status:
- Active
- Beds:
- 3
- Lot size:
- 0.15 Acres
- Year built:
- 2015
- Baths:
- 2.00
- MLS#:
- 98721135
- Subdivision:
- Fieldcrest Village
ADDITIONAL INFORMATION
Beautiful single level home built by Hayden Homes in 2015. This is the Edgewood floor plan which consists of 3 bed, 2 bath, 1408sq ft. With the added solar panels the monthly utility bill is $5 a month! Brand new laminate flooring throughout house. Very nice open design kitchen with Island, lots of cabinet space and stainless steel appliances. Nice size master with his and her closets. Split bedroom plan, large hallway entry, move in ready condition! No direct backyard neighbors! Can do a quick closing!
$159,900
1019 Skyline Pl Caldwell, ID 83605
- Type:
- Single Family
- Sq.Ft.:
- 1,287
- Status:
- Active
- Beds:
- 3
- Lot size:
- 0.15 Acres
- Year built:
- 1979
- Baths:
- 2.00
- MLS#:
- 98721130
- Subdivision:
- Allen Estates
ADDITIONAL INFORMATION
Clean and updated single-level home in a well established neighborhood (no HOA) w/quick interstate access. Enter through the inviting living room. Enjoy the open kitchen/eating area featuring beautiful laminate flooring throughout. Private backyard w/covered patio and 2 storage sheds. A MUST SEE! 1yr Home Warranty available.
$227,813
5516 Barkley Way Caldwell, ID 83607
- Type:
- Single Family
- Sq.Ft.:
- 1,364
- Status:
- Active
- Beds:
- 3
- Lot size:
- 0.19 Acres
- Year built:
- 2019
- Baths:
- 2.00
- MLS#:
- 98720971
- Subdivision:
- Aspens
ADDITIONAL INFORMATION
The Harlow 1364 features two bedrooms on one side and the master suite with walk in closet and dual vanities on the other. The spacious living room flows together with the dining and kitchen. Engineered vinyl plank through the entry, dining, and living room as well as the bathrooms. This home also features vaulted ceilings in the great room. Love to boat and be outdoors? This community has easy access to Karcher Road and Lake Lowell. Photos are similar, call listing agent for selected options. RCE-923
$170,000
1115 N 3rd Ave. Caldwell, ID 83605
- Type:
- Single Family
- Sq.Ft.:
- 776
- Status:
- Active
- Beds:
- 1
- Lot size:
- 0.14 Acres
- Year built:
- 1938
- Baths:
- 1.50
- MLS#:
- 98720452
- Subdivision:
- 0 Not Applicable
ADDITIONAL INFORMATION
CUTE newly remodeled home conveniently located within minutes to I-84, shopping, parks! This charming little home is full of upgrades & designed for optimal use of entire space! Upgrades include new roof, attic insulation, plumbing, energy efficient windows, custom cabinetry, carpet, tile, paint, updated bathrooms, & updated electrical. Space offers nice size master bedroom w/an additional smaller room that could function as a second bedroom or office! Large backyard has RV parking, storage and hot tub!
$179,000
417 Sunnyside Dr. Caldwell, ID 83605
- Type:
- Single Family
- Sq.Ft.:
- 1,428
- Status:
- Active
- Beds:
- 3
- Lot size:
- 0.15 Acres
- Year built:
- 1979
- Baths:
- 2.00
- MLS#:
- 98720323
- Subdivision:
- Parkside
ADDITIONAL INFORMATION
Great starter home or investment property, under $200k with a shop, and in town close to everything! Home has new roof, new sliding and newer laminate flooring. Opens up to living and family room with wood fireplace and kitchen with movable island. Spacious laundry room. Master bedroom has attached bath with dual vanities. Fully fenced backyard has shed and shop with wood fireplace and garage door with alley access to shop.
- Type:
- Single Family
- Sq.Ft.:
- 2,710
- Status:
- Active
- Beds:
- 5
- Lot size:
- 0.19 Acres
- Year built:
- 2019
- Baths:
- 2.50
- MLS#:
- 98720275
- Subdivision:
- Pennsylvania Park
ADDITIONAL INFORMATION
Welcome home to the Sundance 2710! The upstairs features four large bedrooms with a loft area. The main level boasts formal living and dining, with a large family room off the kitchen. A large open kitchen with huge center island and computer work station is conveniently placed next to the laundry room and 5th bedroom which is ideal for guests or a home office. Relax in the large soaker tub in the master bathroom. Large lot with third bay is perfect for all your toys! RCE-923
$257,990
12838 Sondra St. Caldwell, ID 83607
- Type:
- Single Family
- Sq.Ft.:
- 2,054
- Status:
- Active
- Beds:
- 4
- Lot size:
- 0.16 Acres
- Year built:
- 2019
- Baths:
- 2.50
- MLS#:
- 98720168
- Subdivision:
- Windsor Creek
ADDITIONAL INFORMATION
The Tatom 2054 (CBH GO) features a large kitchen with center island and a huge pantry. The kitchen opens into the dining room which then flows seamlessly into the family room. Upstairs, you'll find a handy utility room and a master suite with a large walk-in closet and walk-in shower in the master bathroom. RCE-923.
- Type:
- Single Family
- Sq.Ft.:
- 2,076
- Status:
- Active
- Beds:
- 4
- Lot size:
- 0.21 Acres
- Year built:
- 2019
- Baths:
- 2.50
- MLS#:
- 98719609
- Subdivision:
- Virginia Park
ADDITIONAL INFORMATION
The Boxwood 2076 boasts fantastic open living and dining room space. As you make your way to the top of the stairs you are greeted by a spacious loft that helps create a split bedroom feel on the second level. Price includes 3rd bay, covered front porch, 10x10 patio, upgraded cabinets, kitchen island and more. RCE-923

The data relating to real estate for sale on this website comes in part from the Internet Data Exchange program of the Intermountain MLS system. Real estate listings held by brokerage firms other than this broker are marked with the IDX icon. This information is provided exclusively for consumers’ personal, non-commercial use, that it may not be used for any purpose other than to identify prospective properties consumers may be interested in purchasing. 2025 Copyright Intermountain MLS. All rights reserved.
Caldwell Real Estate
The median home value in Caldwell, ID is $353,200. This is lower than the county median home value of $386,700. The national median home value is $338,100. The average price of homes sold in Caldwell, ID is $353,200. Approximately 64.63% of Caldwell homes are owned, compared to 31.47% rented, while 3.91% are vacant. Caldwell real estate listings include condos, townhomes, and single family homes for sale. Commercial properties are also available. If you see a property you’re interested in, contact a Caldwell real estate agent to arrange a tour today!
Caldwell, Idaho has a population of 58,872. Caldwell is more family-centric than the surrounding county with 45.04% of the households containing married families with children. The county average for households married with children is 37.87%.
The median household income in Caldwell, Idaho is $59,795. The median household income for the surrounding county is $60,716 compared to the national median of $69,021. The median age of people living in Caldwell is 29.9 years.
Caldwell Weather
The average high temperature in July is 91.7 degrees, with an average low temperature in January of 23.3 degrees. The average rainfall is approximately 10.7 inches per year, with 8 inches of snow per year.
