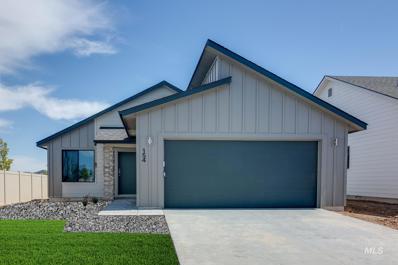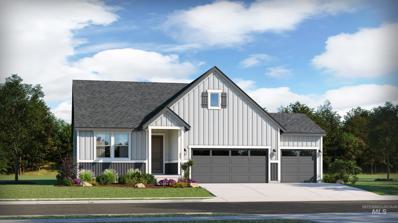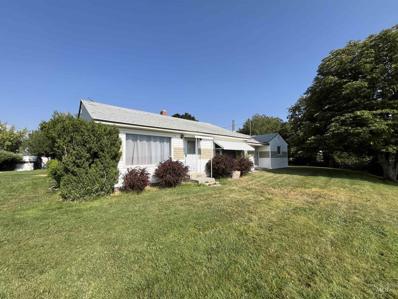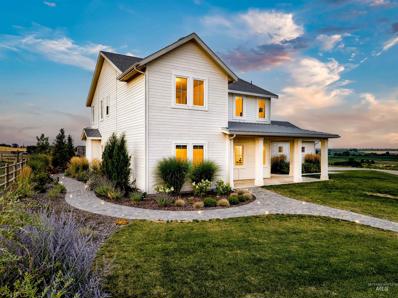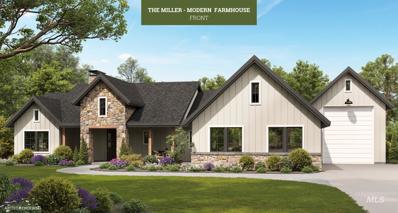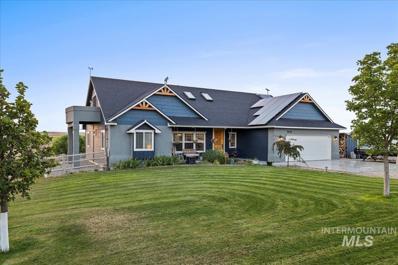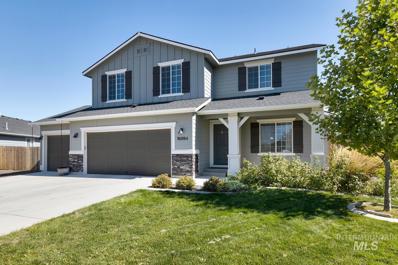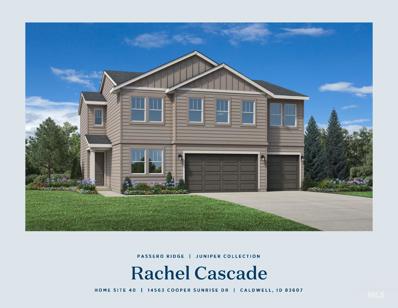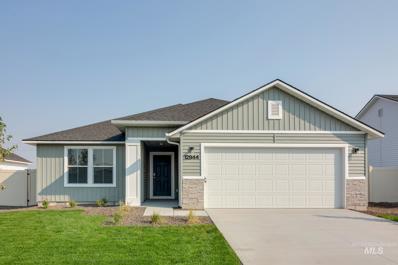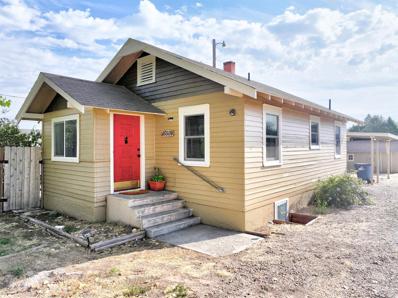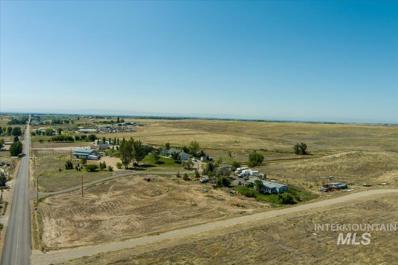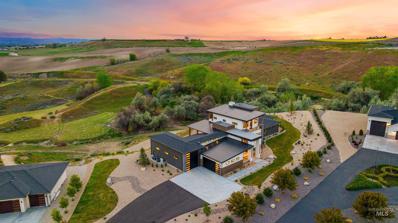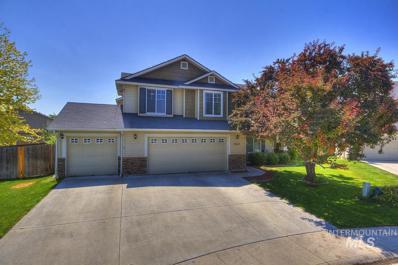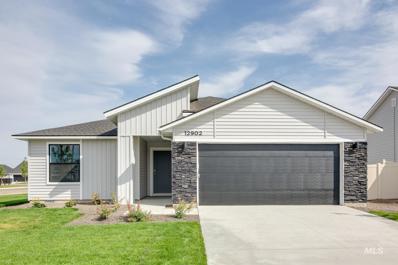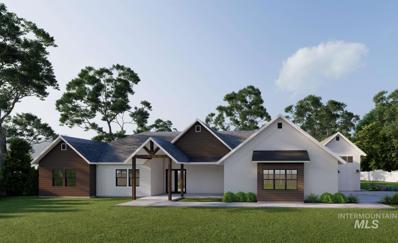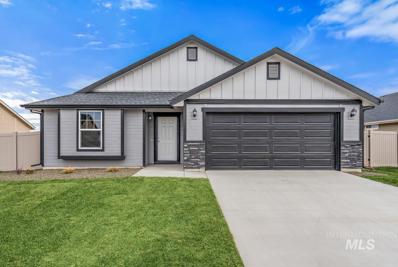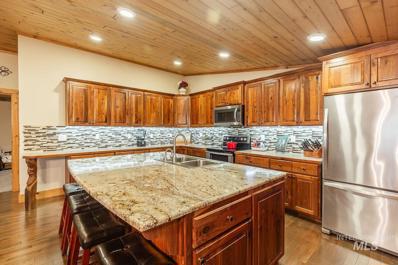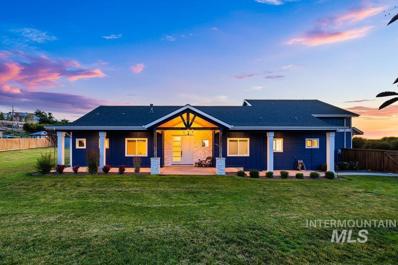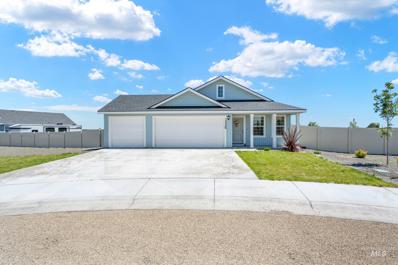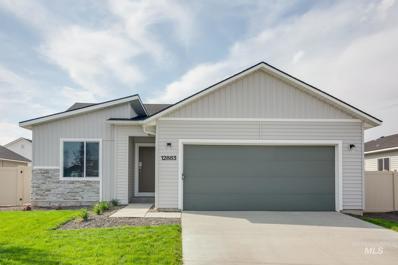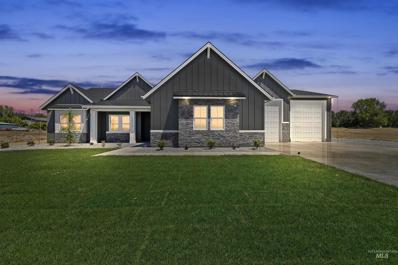Caldwell ID Homes for Sale
- Type:
- Single Family
- Sq.Ft.:
- 1,207
- Status:
- Active
- Beds:
- 3
- Lot size:
- 0.14 Acres
- Year built:
- 2024
- Baths:
- 2.00
- MLS#:
- 98919337
- Subdivision:
- Cedars
ADDITIONAL INFORMATION
This brand new home located in vibrant Caldwell, Idaho welcomes you with open arms. The Stella 1207 is adorable and bursting with charm! This thoughtful floor plan flows seamlessly through the home to deliver a cozy living experience. Three bedrooms, all situated on one side of the home, are designed to provide a secluded get-away to everyone. The centrally located living room, kitchen, and dining room are the heart of the home for lounging or entertaining. The primary suite provides an en suite bathroom and large closet. Enjoy easy access to the back patio from the dining room and make the most of the pleasant Idaho weather. Photos are similar. All selections are subject to change without notice, please call to verify.
$479,900
15325 Nimbus Way Caldwell, ID 83607
- Type:
- Single Family
- Sq.Ft.:
- 2,095
- Status:
- Active
- Beds:
- 4
- Lot size:
- 0.31 Acres
- Year built:
- 2024
- Baths:
- 2.00
- MLS#:
- 98918999
- Subdivision:
- Cirrus Pointe
ADDITIONAL INFORMATION
The All Star Series from Lennar, sparkles with attention to every detail and feature in this luxury series. The 9 foot ceilings downstairs feel grand, as you enjoy your great room with fireplace and 8’x8’ sliding glass patio door out to your covered patio. The top of the line kitchen, features double ovens, gas cooktop, and spacious walk-in pantry, and gourmet island. The kitchen and baths have quartz countertops, with 36” high cabinets in the baths. Each room is wired for your favorite chandelier or ceiling fan and the kitchen island is pr-wired for 2 pendant lights. Other thoughtful designs include 6” baseboards, Ring video doorbell pro, High-efficiency features, pre-plumbed for a whole house water system, and 8 foot garage doors. All with the protection of the Lennar warranty! Cirrus Pointe features rolling topography for beautiful views, green spaces, just minutes to the freeway, shopping, and dining or outdoor fun at Lake Lowell!
- Type:
- Single Family
- Sq.Ft.:
- 2,667
- Status:
- Active
- Beds:
- 3
- Lot size:
- 0.22 Acres
- Year built:
- 2024
- Baths:
- 3.00
- MLS#:
- 98918893
- Subdivision:
- Passero Ridge
ADDITIONAL INFORMATION
"The Forest." Stunning single story home presents with a charming front porch. Inside the foyer, an impressive great room warmly welcomes guests and offers easy access to the casual dining area and kitchen with a center island - perfect for entertaining. Additionally, the home features a flex room adjacent to the main living spaces, ideal for versatile use as an office or intimate formal dining space. Highlighting community spaces of the home is a covered patio accessed from the casual dining via beautiful sliding glass doors that provide plenty of natural light. Primary bedroom suite includes a luxurious en-suite bath featuring private water closet, separate soaking tub, dual vanities, and a tile surround shower with semi-frameless enclosure. Front and rear landscape included. BTVAI
- Type:
- Single Family
- Sq.Ft.:
- 2,243
- Status:
- Active
- Beds:
- 3
- Lot size:
- 0.22 Acres
- Year built:
- 2024
- Baths:
- 3.00
- MLS#:
- 98918892
- Subdivision:
- Passero Ridge
ADDITIONAL INFORMATION
"The Bramley." A welcoming foyer leads to a large great room, with stunning views of the outdoors and access to an expansive covered patio through a multi panel bi-part door, creating a perfect space for indoor-outdoor entertaining. A well-equipped kitchen with island has direct access to the casual dining area boasting ample windows that provide natural light throughout. Two additional bedrooms share a hall bath. Completing the primary suite is a spa-like private bath with dual sink vanity, tile surround shower, separate soaking tub, and spacious walk-in closet. Front and rear landscape included. BTVAI
- Type:
- Single Family
- Sq.Ft.:
- 2,473
- Status:
- Active
- Beds:
- 3
- Lot size:
- 0.22 Acres
- Year built:
- 2024
- Baths:
- 3.00
- MLS#:
- 98918891
- Subdivision:
- Passero Ridge
ADDITIONAL INFORMATION
The Avalyn home design offers the perfect combination of elegance and practicality. With a spacious foyer leading into an open-concept great room, this floorplan is both inviting and functional. A large kitchen with island makes entertaining easy, while a walk-in pantry provides ample storage space for all your cooking needs. An adjacent casual dining area opens onto a covered patio that extends your living outdoors throughout the year. Additionally, the primary suite boasts dual sinks in its luxurious bath, along with two walk-in closets so there's plenty of space to store all your essentials. Home office and split 3 car garage round out this amazing home. Front and rear landscape included. BTVAI
$500,000
6235 SE 8th Ave Caldwell, ID 83607
- Type:
- Other
- Sq.Ft.:
- 2,088
- Status:
- Active
- Beds:
- 4
- Lot size:
- 3.27 Acres
- Year built:
- 1951
- Baths:
- 2.00
- MLS#:
- 98918849
- Subdivision:
- 0 Not Applicable
ADDITIONAL INFORMATION
Unique property with tons of potential and a beautiful view of the valley. 4 bedrooms 2 baths with a full remodel of the Master bath almost complete. Home features separate family room/rec room with new flooring rustic décor & stone backdrop for a wood/pellet stove. The living room is spacious with windows for the view - open to the dining area & access to 2 bedrooms & a bath with lots of built in storage in the hallway. Oversized laundry area with side door - adjacent to a front door entry of the home. The hallway to the Master & 3rd bedroom features new flooring - newer carpet & baseboards. The Master bath has newly installed tiled shower, toilet & painted vanity. Additional storage & built ins through out - large basement area for additional storage & door to the oil furnace. Home sits on over 3 acres with wire fencing for animals- a large loafing shed and huge back yard for lots of play. Detached 2 car garage with door, older out buildings, loafing shed and an additional cover for vehicles or toys. BTVAI
$875,000
27460 Monarch Rd Caldwell, ID 83607
- Type:
- Other
- Sq.Ft.:
- 2,352
- Status:
- Active
- Beds:
- 4
- Lot size:
- 3.09 Acres
- Year built:
- 2018
- Baths:
- 3.00
- MLS#:
- 98918588
- Subdivision:
- Butterfly Ridge
ADDITIONAL INFORMATION
Discover rural elegance in this beautifully designed 4-bed, 3-bath home. High-quality finishes are showcased throughout, from the spacious living room with a cozy fireplace to the modern kitchen equipped with stainless steel appliances, custom cabinetry, a walk-in pantry & a farmhouse sink. The master suite is a luxurious sanctuary, featuring an expansive walk-in closet & a spa-like en-suite bathroom with premium fixtures & a fully tiled shower. Each additional bedroom offers generous closet space & unique charm. Step outside to a beautifully landscaped backyard, complete with an in-ground pool, cozy fire pit, & a dedicated trampoline area. The property also boasts a garden space, perfect for growing your own vegetables & flowers. The extensive open space provides endless opportunities for outdoor activities & enjoying the serene countryside. Additonal utilites have been ran & plans drawn for a guest house or you could add a custom shop. Don’t miss your chance to own this unique slice of Idaho paradise.
$945,000
Juniper Wood Dr Caldwell, ID 83607
- Type:
- Other
- Sq.Ft.:
- 2,542
- Status:
- Active
- Beds:
- 4
- Lot size:
- 1.08 Acres
- Year built:
- 2024
- Baths:
- 3.00
- MLS#:
- 98918480
- Subdivision:
- Waterbrook Farms
ADDITIONAL INFORMATION
The Miller blends European elements with rustic farmhouse appeal. The split bedroom design is created by a central great room, complete with a spacious kitchen and rows of picturesque windows overlooking an expansive covered rear patio. Standard amenities include 8’ doors, fireplace, granite/quartz surfaces throughout, soft-close cabinetry, LVP flooring, premium carpet, Bosch® appliances, walk-in tiled primary shower and freestanding tub, CAT6 wiring package, smart thermostat and doorbell, 95% energy efficient furnace and 13 seer AC, low E windows, gas stub on patio, and 30-year architectural shingle roof (see Standard Amenities for full list). Waterbrook Farms is a 26-home micro-community within the vast pastoral landscape of Middleton, Idaho.
- Type:
- Other
- Sq.Ft.:
- 2,371
- Status:
- Active
- Beds:
- 3
- Lot size:
- 5.01 Acres
- Year built:
- 2011
- Baths:
- 3.00
- MLS#:
- 98918495
- Subdivision:
- High Vista Estates
ADDITIONAL INFORMATION
Embrace the perfect blend of modern comfort & serene country living on this 5ac parcel of land. There are approx. 4.5ac of water rights from the current private well. All documents from the State are to be provided to the new owner. Pressurized irrigation in place for the entire parcel. Your animals will love the spacious pasture w/a 3-stall barn & tack room, hay barn & chicken coops. Bring all your toys to enjoy, there is an RV hook-up in place. Plenty of room for gardening or a hobby farm including drip irrigation system. Includes a 30x20 greenhouse w/auto vent system controlled by thermostat. Delight in the beautiful views from your covered deck patio surrounded by 360-degree views of rolling hills. 2x6 construction with 2 solar systems making this home self-sustainable & energy efficient. Kitchen features a corner pantry, breakfast bar, tile backsplash, stainless appliances. This home shows in great condition & it's a must see to appreciate all features. Too many features, refer to doc tab for full list
$500,000
16894 Hatfield Pl Caldwell, ID 83607
- Type:
- Single Family
- Sq.Ft.:
- 2,710
- Status:
- Active
- Beds:
- 5
- Lot size:
- 0.35 Acres
- Year built:
- 2020
- Baths:
- 3.00
- MLS#:
- 98918380
- Subdivision:
- Cedars
ADDITIONAL INFORMATION
Welcome to your dream home in Cedars Subdivision! This stunning 5-bedroom, 2.5-bath, 2,710 sq ft property is located on a quiet cul-de-sac, offering a perfect blend of convenience and tranquility. Enjoy the spacious open-concept living area and gourmet kitchen cooking with the whole family. The luxurious master suite features a spa-like en-suite bath, while four additional bedrooms provide ample space for family or guests. Step outside to a beautifully landscaped, fully fenced backyard ideal for entertaining or relaxing. The three-car garage offers plenty of storage and workspace. Situated close to shopping, dining, and freeway access, this home provides the best of both worlds: easy access to amenities and a peaceful, country-like atmosphere. Don’t miss the opportunity to make this exceptional property your own. Experience the charm and elegance of this beautiful home in Cedars Subdivision!
- Type:
- Single Family
- Sq.Ft.:
- 2,552
- Status:
- Active
- Beds:
- 4
- Lot size:
- 0.16 Acres
- Year built:
- 2024
- Baths:
- 4.00
- MLS#:
- 98918302
- Subdivision:
- Passero Ridge
ADDITIONAL INFORMATION
Elegantly designed and exceptionally functional, the Rachel is a single family home perfect for those seeking space and style. Upon entering the two-story foyer with its stunning curved staircase, guests will be greeted by the spacious great room. Adjacent to this impressive living space, the well-appointed kitchen features a large center island with breakfast bar seating, sizable walk-in pantry, and overlooks an appealing covered rear patio, as well as an adjacent casual dining area. Complementing the primary bedroom suite’s generously sized walk-in closet is a spa-like primary bath enhanced by dual-sink vanity, luxe glass enclosed shower, separate soaking tub, along with private water closet and linen storage. Upper level anchored by versatile loft area and 3 secondary bedrooms perfect for multi-generation entertaining possibilities. 3 car garage. Front and rear landscape included. Home is under construction. Photos similar. BTVAI
- Type:
- Single Family
- Sq.Ft.:
- 1,694
- Status:
- Active
- Beds:
- 3
- Lot size:
- 0.14 Acres
- Year built:
- 2024
- Baths:
- 2.00
- MLS#:
- 98918242
- Subdivision:
- Klamath Falls
ADDITIONAL INFORMATION
***OPEN HOUSE 10/19, 12-4pm*** Feel enriched in your brand new home located in Caldwell, Idaho! Live your best single level life in the Bennett 1694! Enter inside to discover a very flexible layout with the kitchen, living room, and primary suite are all at the rear of the home, easy to forget the world outside exists. Have the space to stretch your culinary wings and get creative at the large kitchen island. Recharge as you soak up a double dose of vitamin D from the two living room windows. Spill onto the back patio to enjoy fresh air and perfect Idaho weather. The primary suite feels like a true oasis on the opposite end of the home from the other bedrooms. The flex room offers you an additional living space to work, play, or unwind. The Bennett is the perfect layout for you to call home. Photos are actual.
- Type:
- Other
- Sq.Ft.:
- 1,420
- Status:
- Active
- Beds:
- 3
- Lot size:
- 1.02 Acres
- Year built:
- 1940
- Baths:
- 2.00
- MLS#:
- 98918207
- Subdivision:
- 0 Not Applicable
ADDITIONAL INFORMATION
A Close in country living. Quaint country cottage close to Lake Lowell. You can be fishing in less than 5 minutes. Half the upstairs windows replaced in 2023. New range & refrigerator in 2022. New well tank and electrical box in 12/23. New exterior paint on home, shop & carport. Spacious garden area, fire pit for roasting hotdogs or marshmallows, fenced yard for dogs. North facing partially covered deck with bar is great for entertaining. Room for a cow, goats or a horse in fenced pasture. Chicken coop. Shop/storage building. Park your R/V. Easy access to Caldwell and Nampa.
$374,990
16387 Whitley Ave Caldwell, ID 83607
- Type:
- Single Family
- Sq.Ft.:
- 1,522
- Status:
- Active
- Beds:
- 3
- Lot size:
- 0.14 Acres
- Year built:
- 2024
- Baths:
- 2.00
- MLS#:
- 98918046
- Subdivision:
- Klamath Falls
ADDITIONAL INFORMATION
Visit us at our furnished model @12964 Carkhill St Caldwell, just down the street on Saturdays from 12-4pm! This brand new home located in vibrant Caldwell, Idaho welcomes you with open arms. As beautiful as its name, the Olivia 1522 is just the right size for you to call home. Not only are your two bedrooms split from the primary suite, but all your entertaining needs are also resolved with an open living room layout and vaulted ceilings. Cooking up a delicious meal at your kitchen island all while playing host will let you stay both social and productive during gatherings. Don’t forget, your primary suite is your next escape from the hustle and bustle, it’s so easy to fall in love with the walk-in closet and more! Photos are actual home!
$425,000
5839 El Paso Rd Caldwell, ID 83607
- Type:
- Other
- Sq.Ft.:
- 1,700
- Status:
- Active
- Beds:
- 3
- Lot size:
- 10.02 Acres
- Year built:
- 1976
- Baths:
- 2.00
- MLS#:
- 98917957
- Subdivision:
- 0 Not Applicable
ADDITIONAL INFORMATION
Property backs up to BLM land with views of the Butte and Bogus Basin. 10 acres of land is perfect for anyone looking to build a forever home. Manufactured home is on a foundation and can be occupied while building. Come make your Idaho building / acreage dreams a reality!
$1,890,000
16365 Brunello Caldwell, ID 83607
- Type:
- Other
- Sq.Ft.:
- 3,865
- Status:
- Active
- Beds:
- 4
- Lot size:
- 3.91 Acres
- Year built:
- 2022
- Baths:
- 4.00
- MLS#:
- 98917714
- Subdivision:
- Bella Toscana
ADDITIONAL INFORMATION
A modern masterpiece with stunning views of wine country and Snake River Valley. Gorgeous soaring open floor plan 16' Pella slider out to your own private patio with views that will take your breath away. Kitchen is a chef's dream. Butler's pantry, Thermador appliances, double ovens with steam, induction cooktop, wine fridge, built-in espresso station, Scotsman nugget ice unit, storage galore. Master suite is equipped with a ThermaSol steam shower with lounger, rain head with 6 body sprays, every day can be a spa day. Master fireplace & walk out patio to drink your coffee & soak in the hot tub overlooking the valley. Custom metal fabricated floating stairs with backlit LED tred's that lead you up to the bonus area with separate bedroom bathroom and private covered balcony. Enjoy an outdoor kitchen with a cozy fireplace. Extensive Landscaping leading down to a private paradise perfect for adventure and secret garden space.
$430,000
2622 Stoll Ct Caldwell, ID 83607
- Type:
- Single Family
- Sq.Ft.:
- 2,618
- Status:
- Active
- Beds:
- 4
- Lot size:
- 0.2 Acres
- Year built:
- 2006
- Baths:
- 3.00
- MLS#:
- 98917498
- Subdivision:
- Aspens
ADDITIONAL INFORMATION
Welcome to your bright and beautiful home. This spacious family home is located on a cul-de-sac with RV Parking and a 220 outlet in the garage. Enter into tall living room ceilings complete with a cozy fireplace, engineered hardwood on the main floor and a large open kitchen with granite tile counters, ample cupboards and drawers, a center island ideal for larger gatherings or indoor entertaining connected to the dining area and family room. Upstairs includes 2 bedrooms the Master Suite and an open bonus area all with NEW CARPET. The Master offers plenty of room and features a separate shower, oval tub, roomy walk-in closet and a double vanity. Bring the family and take a look at this home, near schools shopping and city services.
- Type:
- Single Family
- Sq.Ft.:
- 1,694
- Status:
- Active
- Beds:
- 3
- Lot size:
- 0.17 Acres
- Year built:
- 2024
- Baths:
- 2.00
- MLS#:
- 98917298
- Subdivision:
- Klamath Falls
ADDITIONAL INFORMATION
Visit us at our furnished model @12964 Carkhill St Caldwell, just down the street on Saturdays from 12-4pm! Feel enriched in your brand new home located in Caldwell, Idaho! Live your best single level life in the Bennett 1694! Enter inside to discover a very flexible layout with the kitchen, living room, and primary suite are all at the rear of the home, easy to forget the world outside exists. Have the space to stretch your culinary wings and get creative at the large kitchen island. Recharge as you soak up a double dose of vitamin D from the two living room windows. Spill onto the back patio to enjoy fresh air and perfect Idaho weather. The primary suite feels like a true oasis on the opposite end of the home from the other bedrooms. The flex room offers you an additional living space to work, play, or unwind. The Bennett is the perfect layout for you to call home. Photos are actual home.
- Type:
- Other
- Sq.Ft.:
- 2,860
- Status:
- Active
- Beds:
- 3
- Lot size:
- 2.6 Acres
- Year built:
- 2024
- Baths:
- 4.00
- MLS#:
- 98916380
- Subdivision:
- Kimber Ridge
ADDITIONAL INFORMATION
DTJ Construction presents Lot 6 of Kimber Ridge Subdivision! This stunning ranchette design includes a 2800 sqft, 3 Bedroom/3.5 bathroom home with an attached 40ft RV/Trailer garage set on 2.5 acres just 10 minutes from Downtown Caldwell, ID. The home is located on the property to allow for a future shop, barn, or pasture area for animals. This home is scheduled to begin construction this Summer 2024. Buyers will have the option to customize certain features of the home which will be discussed prior to any agreement. 3D RENDERINGS IN PHOTOS ARE FOR VISUAL PURPOSES ONLY. THIS DOES NOT REPRESENT A FINAL DESIGN OF THE HOME This prime location features breathtaking views of Idaho’s incredible sunsets, easy access to I-84, and is just 35 minutes away Downtown Boise. This Sand Hollow location also offers a strong school district (Middleton HS (8/10 on Great Schools) & Purple Sage Elementary (6/10 on Great Schools).
- Type:
- Single Family
- Sq.Ft.:
- 1,620
- Status:
- Active
- Beds:
- 3
- Lot size:
- 0.13 Acres
- Year built:
- 2024
- Baths:
- 2.00
- MLS#:
- 98916301
- Subdivision:
- Brittany Heights
ADDITIONAL INFORMATION
$20k PROMO! Ends Oct. 31st. See Sales Agent for details. The Alturas Signature Series Plus with Country Elevation. This home features open entry, mud bench in private entry, extended back patio, and so much more! Photos are of a similar home.
$695,000
24050 Tiger Ln. Caldwell, ID 83607
- Type:
- Other
- Sq.Ft.:
- 3,160
- Status:
- Active
- Beds:
- 4
- Lot size:
- 1.07 Acres
- Year built:
- 2017
- Baths:
- 3.00
- MLS#:
- 98915762
- Subdivision:
- 0 Not Applicable
ADDITIONAL INFORMATION
This is an incredible opportunity to own a spacious residence with the flexibility to run your business from home! The 2,088 sq ft living space upstairs features a beautiful open floor plan, complemented by two extra rooms on the main level—perfect for an office, hobby room, or even a second primary suite. The expansive 3,392 sq ft shop provides ample storage, 220 power, and room for a large RV or small equipment, making this property ideal for those seeking both comfort and functionality. Situated on a 1.07-acre lot with a garden, RV hookups, and no HOA, you’ll enjoy the best of both worlds: peaceful living with easy freeway access. Don’t miss out on this unique, versatile property!
- Type:
- Single Family
- Sq.Ft.:
- 2,541
- Status:
- Active
- Beds:
- 3
- Lot size:
- 0.83 Acres
- Year built:
- 2021
- Baths:
- 3.00
- MLS#:
- 98915146
- Subdivision:
- 0 Not Applicable
ADDITIONAL INFORMATION
2.75% interest rate available. RARE opportunity to live on Lake Lowell now available. This gorgeous 2021 build sits on .83 acres surrounded by Lake Lowell, a rushing waterfall canal and sprawling cherry orchard. This home has 3 bedrooms plus an office, and 2 full bathrooms on the main floor with a huge bonus room and half bathroom upstairs. The lot sits across the street from the lake access point, has new cedar perimeter fencing, new storage shed, and a coveted wrap around porch with a covered back patio. Pre-wired for a hot tub and complete with a boat bay ready for endless summer enjoyment. This home shows like new, with LVP and tile flooring throughout, leathered granite countertops, craftsman trim package, spacious master bedroom with a walk-in closet, soaker tub, and full tiled shower. Urban conveniences (Costco, Target, Hobby Lobby & more) are just 20 minutes away, with St. Chappelle winery & the rest of sunny slope wine region being just 5 minutes away from your doorstep.
- Type:
- Single Family
- Sq.Ft.:
- 1,217
- Status:
- Active
- Beds:
- 3
- Lot size:
- 0.3 Acres
- Year built:
- 2023
- Baths:
- 2.00
- MLS#:
- 98914569
- Subdivision:
- Cirrus Pointe
ADDITIONAL INFORMATION
Step into luxury living in this nearly new home crafted in 2023! Impeccably designed with a perfect blend of modern elegance and custom features, fully fenced backyard, complete with sod and sprinklers, offers a private oasis for relaxation and outdoor enjoyment. Discover stunning interior adorned with high-end finishes and thoughtful details that elevate the home to a true showcase of sophistication. Outside, the spacious backyard provides room for toys, RV parking, playground equipment, and endless possibilities for outdoor fun.Nestled on a sought-after cul-de-sac lot, this property is ideally located just minutes away from the lake, restaurants, and shopping, promising both serenity and convenience at your doorstep. Don't miss the opportunity to make this extraordinary home yours!
$368,990
12883 Carkhill St Caldwell, ID 83607
- Type:
- Single Family
- Sq.Ft.:
- 1,447
- Status:
- Active
- Beds:
- 3
- Lot size:
- 0.14 Acres
- Year built:
- 2024
- Baths:
- 2.00
- MLS#:
- 98914469
- Subdivision:
- Klamath Falls
ADDITIONAL INFORMATION
Visit us at our furnished model @12964 Carkhill St Caldwell, just down the street on Saturdays from 12-4pm! This new home located in beautiful Caldwell, Idaho has all the comforts you need & more! The Chandler 1447 is the perfect house for anyone who is looking for a cozy, comfortable atmosphere. The primary suite is situated at the rear of the home and contains an en suite bathroom and walk-in closet, perfect for a good night's sleep or a lazy weekend morning. The highlight of the house, however, is the large living/entertaining space. With an open floor plan, you'll have plenty of room to curl up with a book, watch a movie, host a dinner party, or just relax. The kitchen is equipped with all the modern amenities to rediscover the joy of cooking. The outdoor spaces are perfect for hosting barbeques on warm summer days or just enjoying a morning cup of coffee in the fresh air. Photos are actual home!
$1,049,500
24894 Bowmore Ct Caldwell, ID 83607
- Type:
- Other
- Sq.Ft.:
- 2,740
- Status:
- Active
- Beds:
- 4
- Lot size:
- 1.2 Acres
- Year built:
- 2024
- Baths:
- 4.00
- MLS#:
- 98914282
- Subdivision:
- Spring Hill Ranch
ADDITIONAL INFORMATION
Welcome to the Idaho Experience in the Spring Hill Ranch Subdivision. This Custom Trident Homes model is a 2740 SQ FT. 4 Bedroom 3.5 Bathroom single level home with builders standard upgrades and amenities included. In addition an office, main floor bonus room, and a Massive Double RV Garage with its own bathroom. All this sits on a 1.2 acre lot with covered patio and an east facing backyard! Close to a freeway access and Purple Sage Golf Course.

The data relating to real estate for sale on this website comes in part from the Internet Data Exchange program of the Intermountain MLS system. Real estate listings held by brokerage firms other than this broker are marked with the IDX icon. This information is provided exclusively for consumers’ personal, non-commercial use, that it may not be used for any purpose other than to identify prospective properties consumers may be interested in purchasing. 2024 Copyright Intermountain MLS. All rights reserved.
Caldwell Real Estate
The median home value in Caldwell, ID is $353,200. This is lower than the county median home value of $386,700. The national median home value is $338,100. The average price of homes sold in Caldwell, ID is $353,200. Approximately 64.63% of Caldwell homes are owned, compared to 31.47% rented, while 3.91% are vacant. Caldwell real estate listings include condos, townhomes, and single family homes for sale. Commercial properties are also available. If you see a property you’re interested in, contact a Caldwell real estate agent to arrange a tour today!
Caldwell, Idaho 83607 has a population of 58,872. Caldwell 83607 is more family-centric than the surrounding county with 40.45% of the households containing married families with children. The county average for households married with children is 37.87%.
The median household income in Caldwell, Idaho 83607 is $59,795. The median household income for the surrounding county is $60,716 compared to the national median of $69,021. The median age of people living in Caldwell 83607 is 29.9 years.
Caldwell Weather
The average high temperature in July is 91.7 degrees, with an average low temperature in January of 23.3 degrees. The average rainfall is approximately 10.7 inches per year, with 8 inches of snow per year.
