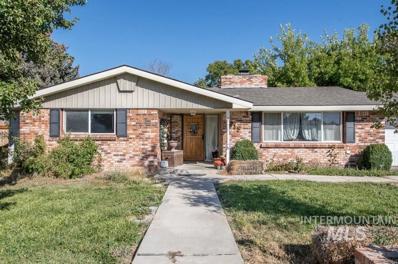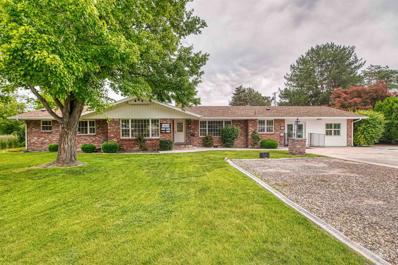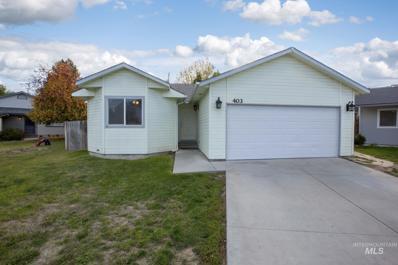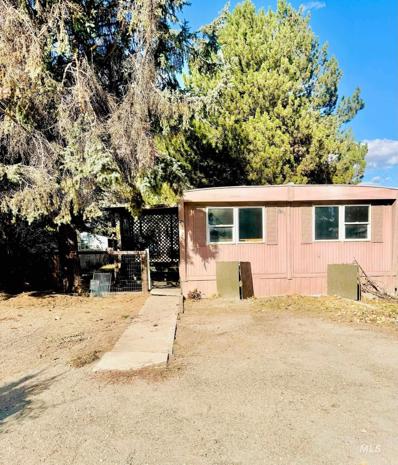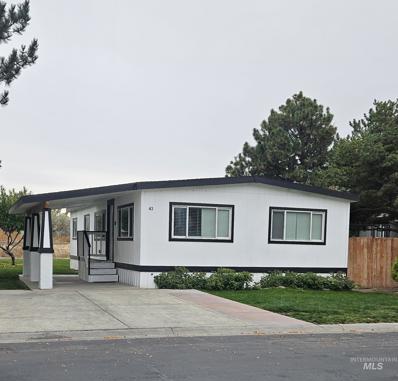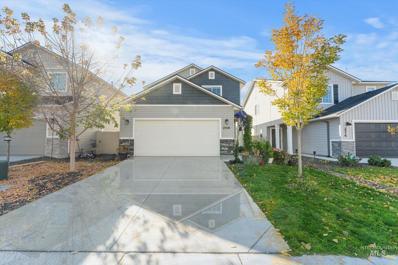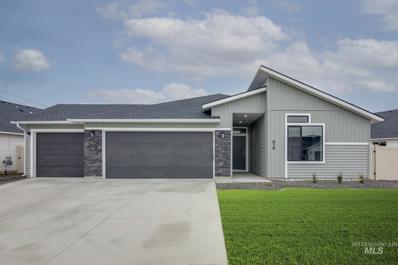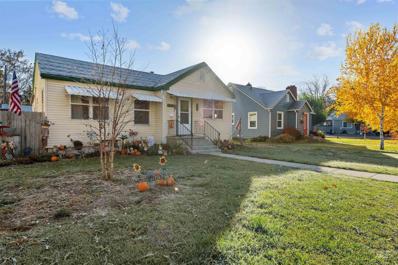Caldwell ID Homes for Sale
$689,900
216 Kurt Lane Caldwell, ID 83605
- Type:
- Single Family
- Sq.Ft.:
- 4,013
- Status:
- Active
- Beds:
- 5
- Lot size:
- 0.74 Acres
- Year built:
- 1996
- Baths:
- 3.00
- MLS#:
- 98928768
- Subdivision:
- Kimball Estates
ADDITIONAL INFORMATION
Discover this remarkable 5-bedroom, 3-bathroom custom-built home, situated on nearly 3/4 of an acre in a serene cul-de-sac with a select few neighboring custom homes. Designed for both comfort and style, this spacious property boasts approximately 4,000+ sq ft of indoor living space, 2x6 construction with extra insulation, a large 4-car garage with appx 1,145 sq ft, and ample room for an additional shop or RV parking. With **TWO WATER HEATERS**, this home is ready to handle your family’s needs! The expansive outdoor area offers endless possibilities for gardening, play, and relaxation, allowing you to create your own Idaho oasis. Here, you’ll enjoy the ideal balance of rural privacy and suburban convenience. If you’re looking for ample space, customization potential, and a property that truly embodies the Idaho lifestyle, don’t miss this opportunity! Call today to schedule your private showing.
- Type:
- Single Family
- Sq.Ft.:
- 784
- Status:
- Active
- Beds:
- 2
- Lot size:
- 0.13 Acres
- Year built:
- 1949
- Baths:
- 1.00
- MLS#:
- 98928634
- Subdivision:
- Parkside
ADDITIONAL INFORMATION
Discover the potential of this 1940's cottage ready for your personal touch. This 2-bed, 1-bath home boasts brand-new carpet in both bedrooms and new laminate in the kitchen and laundry room. Fresh new exterior paint. Bathroom includes new commode, updated plumbing fixtures and a new light fixture. Many new light fixtures throughout the home. Property offers a detached 1-car garage with additional storage space and alley access. Concrete slab next to the garage could be used as patio space or additional parking. Within just 1-4 blocks from home, you'll find the city pool (currently under construction), two city recreation buildings, Memorial Park, and Fairview Golf Course. Plus, less than 5 minutes from Indian Creek Plaza in Downtown Caldwell, with city-hosted year-round events, shopping, restaurants, outdoor ice-skating ribbon, and movie theater. RV parking allowed, plus no CCRs or HOA fees.
$355,000
219 Rudolph St. Caldwell, ID 83605
- Type:
- Single Family
- Sq.Ft.:
- 1,670
- Status:
- Active
- Beds:
- 3
- Lot size:
- 0.29 Acres
- Year built:
- 1973
- Baths:
- 2.00
- MLS#:
- 98928613
- Subdivision:
- Cinderella Park
ADDITIONAL INFORMATION
Discover the potential in this 3-bedroom, 2-bathroom home offering 1,670 square feet of opportunity! Set on a spacious 0.29-acre lot with no HOA, this property features an open-concept kitchen with a breakfast bar that flows into the cozy living and dining areas, complete with a wood stove. While the home could use a little TLC, it’s a canvas ready for your personal touches! Outside, enjoy a covered patio overlooking a huge backyard that’s perfect for gardening, hobbies, or even a flock of chickens, with a shed for added storage. Just minutes from schools and Indian Creek Plaza, this gem combines charm, space, and potential in a prime location. Don’t miss this chance to make it your own!
$579,900
1909 S 10th Ave Caldwell, ID 83605
- Type:
- Single Family
- Sq.Ft.:
- 3,025
- Status:
- Active
- Beds:
- 3
- Lot size:
- 0.43 Acres
- Year built:
- 1963
- Baths:
- 4.00
- MLS#:
- 98928698
- Subdivision:
- 0 Not Applicable
ADDITIONAL INFORMATION
What a remarkable home with so much character on almost a half acre. Plenty of room for your RV's and for your family to grow. Double sided fireplace enhances the living room and eating area. A home business would be perfect with this extremely large office on the south side having a separate entrance and it's own 1/2 bathroom. Brand new roof in 2023. Since this property is in the Hospital Zone, we would have to get a conditional use permit to convert it back to Residential use.
- Type:
- Single Family
- Sq.Ft.:
- 5,498
- Status:
- Active
- Beds:
- 5
- Lot size:
- 0.45 Acres
- Year built:
- 1970
- Baths:
- 7.00
- MLS#:
- 98928679
- Subdivision:
- North Hill Sub
ADDITIONAL INFORMATION
Beautiful half acre corner lot with home being surrounded by large mature trees. Plenty of space to build a shop w/ an ADU. This property offers lots of options. Located minutes off the freeway on the Caldwell Rim. Beautifully renovated, some bedrooms have an ensuite and others have their own bathroom. Attached but separate in-laws quarters have 2 bedrooms, bathroom and its own kitchen. The basement has a massive bonus room, bathroom and sauna. Don't miss the very fun sunroom that could be used as a studio with spiral staircase, huge windows, and a balcony. An amazing home for those that love to entertain!
- Type:
- Single Family
- Sq.Ft.:
- 1,445
- Status:
- Active
- Beds:
- 3
- Lot size:
- 0.16 Acres
- Year built:
- 2020
- Baths:
- 2.00
- MLS#:
- 98928584
- Subdivision:
- Mason Creek
ADDITIONAL INFORMATION
Welcome to this charming home with an inviting open layout and a popular split bedroom floor plan. As you enter, you'll be greeted by a spacious great room that flows effortlessly into the kitchen and eating area—perfect for both everyday living and entertaining. The kitchen is a standout, featuring ample cabinetry, stainless steel appliances (including a brand new oven), and a large island with a breakfast bar. The primary bedroom is a true retreat with an en-suite bath and a walk-in closet for added convenience. Outside, the backyard offers plenty of space for gardening, play, or simply relaxing, with the added bonus of no direct back neighbors for added privacy. A wonderful place to call home!
- Type:
- Single Family
- Sq.Ft.:
- 1,408
- Status:
- Active
- Beds:
- 3
- Lot size:
- 0.18 Acres
- Year built:
- 2024
- Baths:
- 2.00
- MLS#:
- 98928517
- Subdivision:
- Shadow Glen
ADDITIONAL INFORMATION
The 1408 square foot Edgewood is a mid-sized home catering to those who value both comfort and efficiency in a single level home. An award-winning designed kitchen, featuring a breakfast bar and ample counter space, overlooks both the spacious living and dining rooms. The separate master suite affords you privacy and features two large closets in addition to a dual vanity ensuite. The two sizable bedrooms share a full bathroom and complete this design-smart home plan.
$339,500
403 Augustina Ct. Caldwell, ID 83605
- Type:
- Single Family
- Sq.Ft.:
- 1,240
- Status:
- Active
- Beds:
- 3
- Lot size:
- 0.16 Acres
- Year built:
- 2005
- Baths:
- 2.00
- MLS#:
- 98928313
- Subdivision:
- Augustina
ADDITIONAL INFORMATION
Charming, 1240 sq. ft, 3bed/2bath home. Featuring a 1 year old roof / 1 Year old HVAC system and 1 year old AC condensing unit. Very private, fully fenced back yard. Located in a quiet cul-de-sac within a mile of I-84 making for an easy commute. This is a perfect starter home or investment property. Home is approx. 1 mile to Indian Creek Plaza for shopping, movies, restaurants and more. Walking distance to Van Buren Elementary.
$426,990
313 Hildago Way Caldwell, ID 83605
- Type:
- Single Family
- Sq.Ft.:
- 2,126
- Status:
- Active
- Beds:
- 4
- Lot size:
- 0.14 Acres
- Year built:
- 2024
- Baths:
- 2.00
- MLS#:
- 98927965
- Subdivision:
- Topaz Ranch West
ADDITIONAL INFORMATION
Enter into a brand new home in Caldwell, Idaho and enjoy its benefits and stress free living! Sprawl out in single level perfection with the Preston 2126. Enter inside to the dedicated entryway and shed the stressors of the outside world. The secondary bedrooms are arrayed throughout the home, so each one has its own sense of space and privacy. Nestled in the rear corner of the home is the spacious primary suite, where a large en suite bathroom and expansive walk-in closet await. The open concept living area is ideal for movie nights, hosting get togethers, or just unwinding. Enjoy easy access to the rear patio through the dining room and blend your outdoor living space seamlessly with your indoor common areas. Unlock ultimate contentment in your home life with the Preston. Photos are of the actual home!
- Type:
- Other
- Sq.Ft.:
- 800
- Status:
- Active
- Beds:
- 2
- Year built:
- 1967
- Baths:
- 1.00
- MLS#:
- 98928054
- Subdivision:
- 0 Not Applicable
ADDITIONAL INFORMATION
Spacious doublewide 2 bed / 1 bath home at the end of a street. Homes comes with a kitchen island. Fully enclosed yard. Has newer flooring. Located in the Vallivue school district. Great location off of Highway 20/26 and under 5 minutes to I-84. Monthly lot rent is $600 per month! Home sold as-is.
- Type:
- Single Family
- Sq.Ft.:
- 1,574
- Status:
- Active
- Beds:
- 3
- Lot size:
- 0.18 Acres
- Year built:
- 2024
- Baths:
- 2.00
- MLS#:
- 98927775
- Subdivision:
- El Monterrey
ADDITIONAL INFORMATION
The 1574 square foot Hudson is an efficiently-designed, mid-sized single level home offering both space and comfort. The open kitchen is a chef’s dream, with counter space galore, plenty of cupboard storage and a breakfast bar. The expansive living room and adjoining dining area complete this eating and entertainment space. The spacious and private main suite boasts a dual vanity bathroom, and an enormous closet. The other two sizeable bedrooms, share the second bathroom and round out this well-planned home.**Winter Savings Event Happening Now! Contact Us To Learn More!**
- Type:
- Single Family
- Sq.Ft.:
- 1,805
- Status:
- Active
- Beds:
- 3
- Lot size:
- 0.18 Acres
- Year built:
- 2024
- Baths:
- 2.00
- MLS#:
- 98927774
- Subdivision:
- El Monterrey
ADDITIONAL INFORMATION
The 1805 square foot Pacific is the entertainer’s dream home. Under the vaulted ceilings, the living room is sweeping, and an optional covered patio, just off the generous dining room, invites relaxation outdoors. The open kitchen offers a wealth of counter, serving and eating space at it's massive island. This home affords more space to relax in a welcoming family room that may also be converted into an optional fourth bedroom. The spacious main suite sits under vaulted ceilings and boasts a luxury ensuite with dual vanities and an adjoining large closet. *Photos Similar***Winter Savings Event Happening Now! Contact Us To Learn More!**
- Type:
- Single Family
- Sq.Ft.:
- 1,800
- Status:
- Active
- Beds:
- 3
- Lot size:
- 0.18 Acres
- Year built:
- 2024
- Baths:
- 2.00
- MLS#:
- 98927772
- Subdivision:
- El Monterrey
ADDITIONAL INFORMATION
At 1800 square feet, the Orchard is an efficiently-designed, mid-sized single level home offering both space and comfort. The open kitchen is a chef’s dream, with counter space galore, a large flat island, and plenty of cupboard storage. The expansive living room and adjoining dining area complete this eating and entertainment space. The spacious and private main suite boasts a dual vanity bathroom, separate shower, long-deep tub, and an enormous closet. The other two sizable bedrooms share a second bathroom.**Winter Savings Event Happening Now! Contact Us To Learn More!**
- Type:
- Single Family
- Sq.Ft.:
- 1,408
- Status:
- Active
- Beds:
- 3
- Lot size:
- 0.18 Acres
- Year built:
- 2024
- Baths:
- 2.00
- MLS#:
- 98927771
- Subdivision:
- El Monterrey
ADDITIONAL INFORMATION
The 1408 square foot Edgewood is a mid-sized home catering to those who value both comfort and efficiency in a single level home. An award-winning designed kitchen, featuring a breakfast bar and ample counter space, overlooks both the spacious living and dining rooms. The separate main suite affords you privacy and features two large closets in addition to a dual vanity ensuite. The two sizable bedrooms share a full bathroom and complete this design-smart home plan.**Winter Savings Event Happening Now! Contact Us To Learn More!**
- Type:
- Single Family
- Sq.Ft.:
- 2,046
- Status:
- Active
- Beds:
- 4
- Lot size:
- 0.18 Acres
- Year built:
- 2024
- Baths:
- 2.00
- MLS#:
- 98927768
- Subdivision:
- Huntington Ridge
ADDITIONAL INFORMATION
At 2046 square feet, the Snowbrush is an efficiently-designed, oversized single level home offering both space and comfort. The open kitchen is a chef’s dream, with a large island, breakfast bar, plenty of cupboard storage and counter space. The expansive living room and adjoining dining area complete this eating and entertainment space. The spacious and private main suite boasts a dual vanity bathroom with extra counter space, separate shower and soaking tub, plus an enormous closet. The other three sizable bedrooms share a second bathroom with a dual vanity.**Winter Savings Event Happening Now! Contact Us To Learn More!**
- Type:
- Single Family
- Sq.Ft.:
- 2,258
- Status:
- Active
- Beds:
- 3
- Lot size:
- 0.18 Acres
- Year built:
- 2024
- Baths:
- 2.00
- MLS#:
- 98927773
- Subdivision:
- El Monterrey
ADDITIONAL INFORMATION
Flexible space is the greatest asset of this Encore floor plan based upon the best-selling Orchard model. At 2,258 square feet, this larger home is a favorite of frequent entertainers for its expansive kitchen, large pantry, and adjoining, open living and dining areas. The spacious and private main suite boasts a deluxe ensuite with dual vanity, separate shower, soaker tub and an enormous closet. The other two sizable bedrooms share a second bathroom. Enjoy over 400 sq/ft of additional living space above the garage offering numerous options to make it your own.**Winter Savings Event Happening Now! Contact Us To Learn More!**
- Type:
- Other
- Sq.Ft.:
- 1,152
- Status:
- Active
- Beds:
- 3
- Year built:
- 1979
- Baths:
- 2.00
- MLS#:
- 98927747
- Subdivision:
- Indian Creek Su
ADDITIONAL INFORMATION
Welcome to this comfortable, cute and spacious mobile home that features a nice open kitchen and living room area with 3 bedrooms and 2 bathroom. Very nice sized master bedroom with large master bathroom. The lot is partially fenced and has covered porch. Convenient location with excellent Boulevard and Freeway access.
- Type:
- Single Family
- Sq.Ft.:
- 1,400
- Status:
- Active
- Beds:
- 3
- Lot size:
- 0.11 Acres
- Year built:
- 2006
- Baths:
- 2.00
- MLS#:
- 98927554
- Subdivision:
- Montecito Park
ADDITIONAL INFORMATION
A cute cottage but with all the modern conveniences. This cozy home features a split floor plan, high ceilings and lots of charm. The master bathroom features a step in shower for your safety. New paint outside and a new water heater, new carpeting in two bedrooms and new window screens and interior window coverings. The back yard features garden boxes that are big producers of flowers and veggies for your enjoyment! With its thoughtful updates and room to grow, this home is a perfect blend of style and functionality. Close proximity to the freeway and a multitude of other amenities.
$365,000
2318 Oxon St Caldwell, ID 83605
- Type:
- Single Family
- Sq.Ft.:
- 1,630
- Status:
- Active
- Beds:
- 3
- Lot size:
- 0.08 Acres
- Year built:
- 2021
- Baths:
- 3.00
- MLS#:
- 98927426
- Subdivision:
- Woodway Estates
ADDITIONAL INFORMATION
The open main floor allows for large gatherings, endless entertainment, and room for any activity. Wander to the upstairs and be mesmerized by a loft area perfect for homework, a library, or day dreaming. Your Primary suite with bathroom, walk-in closet, and dual vanities is perfect for a quiet retreat just for you. No rear neighbors allows you to enjoy your backyard oasis! Nicely located near shopping, restaurants and a plethora of entertainment. Walking distance to Caldwell High School and Caldwell YMCA. Hurry before this little gem is snatched up!
$484,990
4805 Rose Gold St Caldwell, ID 83605
- Type:
- Single Family
- Sq.Ft.:
- 2,775
- Status:
- Active
- Beds:
- 5
- Lot size:
- 0.18 Acres
- Year built:
- 2022
- Baths:
- 3.00
- MLS#:
- 98927416
- Subdivision:
- Topaz Ranch
ADDITIONAL INFORMATION
This beautiful home has the Sundance Floor plan which upon entry presents your formal living room, which then leads into the open area for your Kitchen and larger Dining area. There is one full bedroom on the main floor you can use for an office or a guest bedroom. Upstairs has an extra large Master bedroom, a nice landing area to relax, a Den and the other spacious rooms. This home is better than new as it includes new window blinds, full fencing, side gate access on each side, fully landscaped, no back neighbors, nice flat rear yard to add a pool if desired. This home has been well maintained and is move in ready for you to call your own.
$380,990
324 Hildago Way Caldwell, ID 83605
- Type:
- Single Family
- Sq.Ft.:
- 1,694
- Status:
- Active
- Beds:
- 3
- Lot size:
- 0.14 Acres
- Year built:
- 2024
- Baths:
- 2.00
- MLS#:
- 98927334
- Subdivision:
- Topaz Ranch West
ADDITIONAL INFORMATION
This new home located in beautiful Caldwell, Idaho has all the comforts you need & more! Live your best single level life in the Bennett 1694! Enter inside to discover a very flexible layout with the kitchen, living room, and primary suite are all at the rear of the home, easy to forget the world outside exists. Have the space to stretch your culinary wings and get creative at the large kitchen island. Recharge as you soak up a double dose of vitamin D from the two living room windows. Spill onto the back patio to enjoy fresh air and perfect Idaho weather. The primary suite feels like a true oasis on the opposite end of the home from the other bedrooms. The flex room offers you an additional living space to work, play, or unwind. The Bennett is the perfect layout for you to call home. Photos are of the actual home!
$429,990
414 Hildago Way Caldwell, ID 83605
- Type:
- Single Family
- Sq.Ft.:
- 2,025
- Status:
- Active
- Beds:
- 3
- Lot size:
- 0.17 Acres
- Year built:
- 2024
- Baths:
- 2.00
- MLS#:
- 98927332
- Subdivision:
- Topaz Ranch West
ADDITIONAL INFORMATION
Feel enriched in your brand new home located in Caldwell, Idaho! Dreams do come true in the Harrison 2025! Get the single-level home you always wanted without sacrificing any living space. The outside world will melt away while you relax in the bright & sunny living room at the rear of the home. Feel inspired by culinary creativity at your kitchen island. Discover an oasis of solitude in the primary suite with its enviable walk-in closet, dual vanities, and two refreshing windows. The concrete patio entices you to spend time outside so you will not miss even a moment of nice weather. Love where you live in the Harrison. Photos are of the actual home!
$379,990
4301 Lamar St Caldwell, ID 83605
- Type:
- Single Family
- Sq.Ft.:
- 1,699
- Status:
- Active
- Beds:
- 3
- Lot size:
- 0.14 Acres
- Year built:
- 2024
- Baths:
- 2.00
- MLS#:
- 98927336
- Subdivision:
- Topaz Ranch West
ADDITIONAL INFORMATION
This brand new home located in vibrant Caldwell, Idaho welcomes you with open arms. The Coral 1699 is an exquisite single level dream home, ready for you to call it your own. The living areas are situated at the rear of the home, providing an inviting atmosphere for relaxation and unwinding. Enter into the kitchen and behold plenty of counter space, an island, and ample storage, making it an ideal culinary haven. The open concept living areas are a dream to entertain in, whether you stay indoors or spill out onto the back patio to take in some sunsets. At the end of the day your primary suite awaits, featuring a luxurious walk-in shower, a sizeable walk-in closet, and a double vanity. The split bedroom floor plan has two additional bedrooms plus a bonus room. Weekend projects are now easier with two built in garage cabinets! Photos are of the actual home!
- Type:
- Single Family
- Sq.Ft.:
- 1,612
- Status:
- Active
- Beds:
- 3
- Lot size:
- 0.15 Acres
- Year built:
- 1939
- Baths:
- 2.00
- MLS#:
- 98927096
- Subdivision:
- 0 Not Applicable
ADDITIONAL INFORMATION
Beautiful craftsman style home. Large living room with coffer ceiling and doorways, accented by real hardwood floors. Rest easy in the queen size master bedroom complete w/ built in drawers and hardwood floors. Updated bathroom on main. Cheerful kitchen with charming cabinets and copious windows. Family room on main level is great for family gatherings. Downstairs you will be pleasantly surprised with 2 large bedrooms with Egress windows. Lower level bathroom is extra large and spacious. Large fenced back yard for entertaining. Spacious 1 car garage with alley access. New metal roof. Previous owner updated the furnace and windows. Located in a well established neighborhood, this home is centrally located to downtown , Indian Creek Plaza, Fairview Golf Course, shopping and medical facilities. This home is a must see!
- Type:
- Single Family
- Sq.Ft.:
- 1,903
- Status:
- Active
- Beds:
- 3
- Lot size:
- 0.15 Acres
- Year built:
- 2024
- Baths:
- 2.00
- MLS#:
- 98927058
- Subdivision:
- Mandalay Ranch
ADDITIONAL INFORMATION
This move in ready home includes refrigerator, washer/dryer, window blinds and full landscape! Welcome to the Canyon Series, with Lennar's signature "Everything's Included"! The exteriors feature stone accents. Inside, the kitchen has stainless-steel appliances, quartz countertops, gourmet island, Shaker style cabinets with soft close, and convenient pull out recycle and trash bins. Owner’s suite has a walk in closet and dual vanity with quartz countertops. Luxury vinyl plank flooring looks beautiful in the kitchen, baths, and laundry room. Your front yard comes landscaped, and the back yard is fully fenced. Your home also comes with many energy efficient features and thoughtful touches like pre-plumed loop for a whole house water treatment system. Mandalay Ranch features green spaces with walking paths, views of the mountains, a Tot Lot, a Club House, and community pool! Quick access to the freeway, shopping, and dining add to the ease of living in Mandalay Ranch.

The data relating to real estate for sale on this website comes in part from the Internet Data Exchange program of the Intermountain MLS system. Real estate listings held by brokerage firms other than this broker are marked with the IDX icon. This information is provided exclusively for consumers’ personal, non-commercial use, that it may not be used for any purpose other than to identify prospective properties consumers may be interested in purchasing. 2025 Copyright Intermountain MLS. All rights reserved.
Caldwell Real Estate
The median home value in Caldwell, ID is $353,200. This is lower than the county median home value of $386,700. The national median home value is $338,100. The average price of homes sold in Caldwell, ID is $353,200. Approximately 64.63% of Caldwell homes are owned, compared to 31.47% rented, while 3.91% are vacant. Caldwell real estate listings include condos, townhomes, and single family homes for sale. Commercial properties are also available. If you see a property you’re interested in, contact a Caldwell real estate agent to arrange a tour today!
Caldwell, Idaho 83605 has a population of 58,872. Caldwell 83605 is more family-centric than the surrounding county with 40.45% of the households containing married families with children. The county average for households married with children is 37.87%.
The median household income in Caldwell, Idaho 83605 is $59,795. The median household income for the surrounding county is $60,716 compared to the national median of $69,021. The median age of people living in Caldwell 83605 is 29.9 years.
Caldwell Weather
The average high temperature in July is 91.7 degrees, with an average low temperature in January of 23.3 degrees. The average rainfall is approximately 10.7 inches per year, with 8 inches of snow per year.


