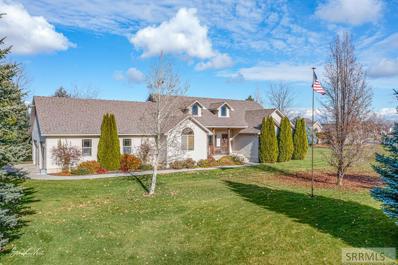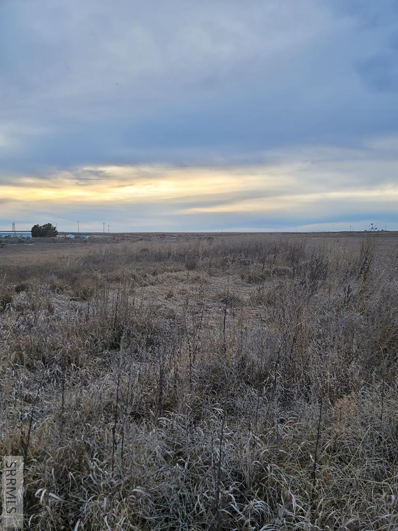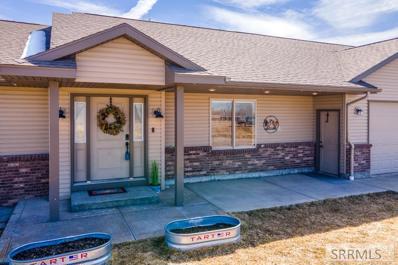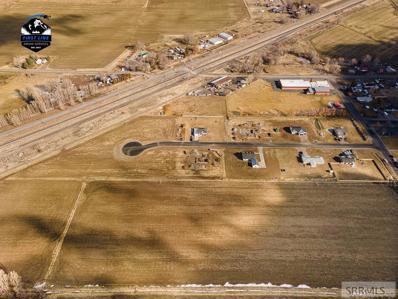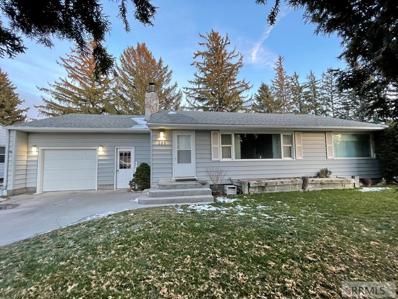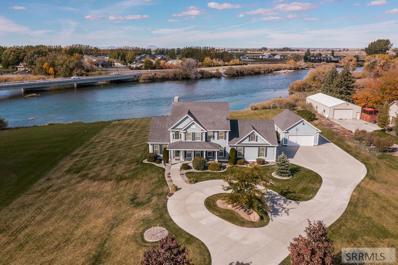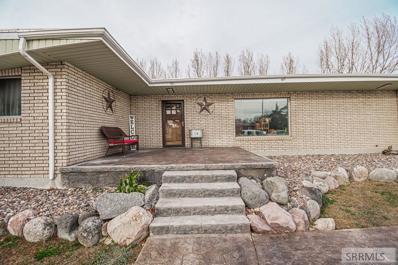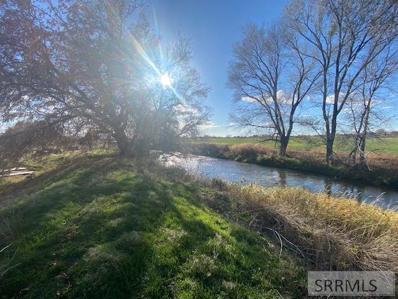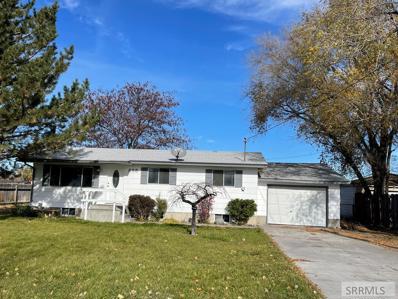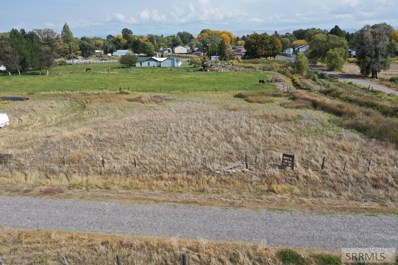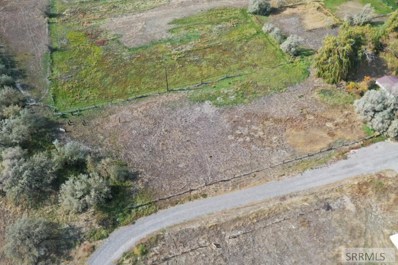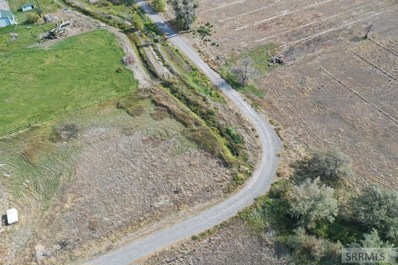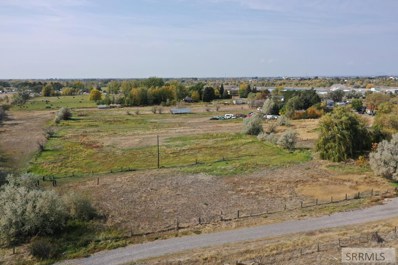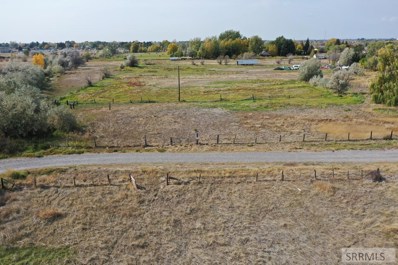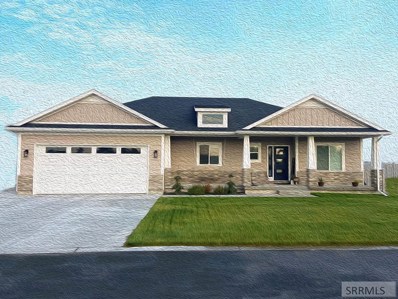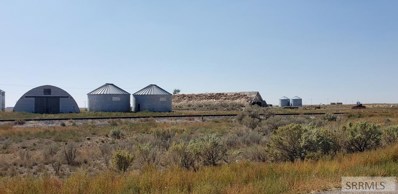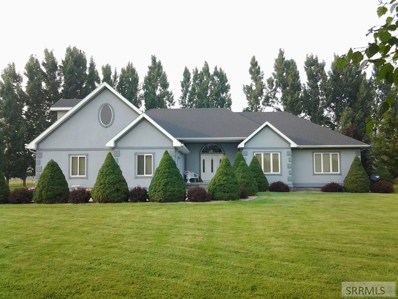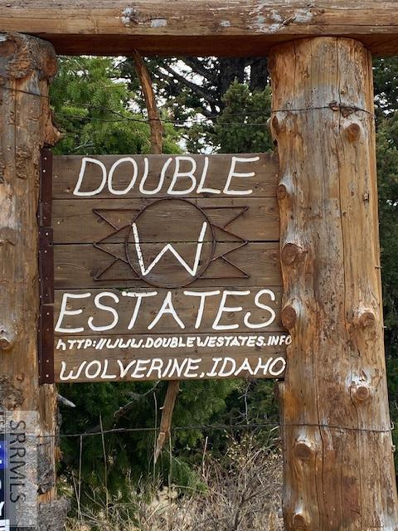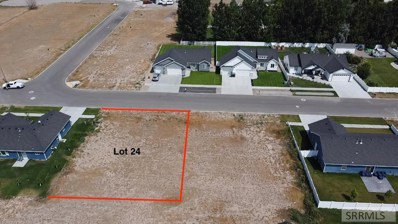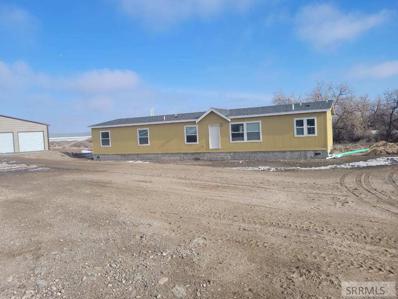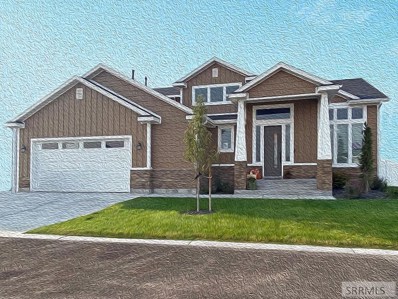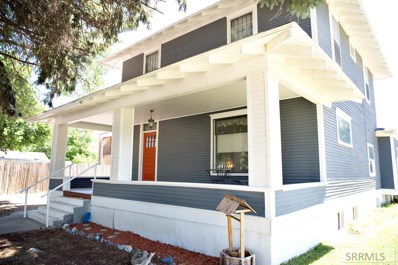Blackfoot ID Homes for Sale
$899,900
558 W 75 S Blackfoot, ID 83221
- Type:
- Single Family
- Sq.Ft.:
- 5,012
- Status:
- Active
- Beds:
- 6
- Lot size:
- 1.51 Acres
- Year built:
- 2003
- Baths:
- 4.00
- MLS#:
- 2141740
- Subdivision:
- None
ADDITIONAL INFORMATION
This one of a kind home sits on a 1.5 acre lot, and has all the bells and whistles. Features include vaulted tongue and groove ceilings with dormers, updated carpet, tile, and granite counters, main floor office with custom cabinets,and large mud room, a gun room and kitchenette in the basement, covered over sized back patio, concrete basketball court , and large play area with newer custom built swing set in the back yard. Mature groomed privacy trees in the front and back yard, and much more. Also included is a large 44x70 shop with a 14x70 covered awning for an rv. Shop has an exercise room and custom floors throughout.
$250,000
Tbd W Taber Road Blackfoot, ID 83221
- Type:
- Other
- Sq.Ft.:
- n/a
- Status:
- Active
- Beds:
- n/a
- Lot size:
- 9.54 Acres
- Baths:
- MLS#:
- 2141712
- Subdivision:
- None
ADDITIONAL INFORMATION
Come over and take a look at this amazing lot. Electric power already at the lot. The well is also already drilled . Ready for your dream home. No Covenants. Enough space for all your animals and toys. No covenants
- Type:
- Single Family
- Sq.Ft.:
- 2,370
- Status:
- Active
- Beds:
- 5
- Lot size:
- 4.05 Acres
- Year built:
- 2011
- Baths:
- 4.00
- MLS#:
- 2141693
- Subdivision:
- None
ADDITIONAL INFORMATION
This amazing 5 bedroom, 3.5 bathroom home with gas heat and central AC has a huge double deep, oversized 2 car garage and sits on over 4 acres! Looking for a little more elbow room between you and your neighbors? Need to build another home for a family member? This home has so many opportunities! The main level has a spacious master bedroom with walk in closet and tiled walk in shower, 2 more bedrooms, 1.5 bathrooms and the laundry room is just off the huge garage. Off the kitchen is a covered deck that is great for BBQs or just watching the sun come up over the mountains. Downstairs you'll find a huge family room with an exterior entrance, 2 more bedrooms and full bathroom and a huge storage room. You won't want to miss this one! Call today for your showing.
- Type:
- Other
- Sq.Ft.:
- n/a
- Status:
- Active
- Beds:
- n/a
- Lot size:
- 1.01 Acres
- Baths:
- MLS#:
- 2141667
- Subdivision:
- Wapello Villa-Bing
ADDITIONAL INFORMATION
Be prepared to fall in love when you see this 1 acre parcel! Are youready to build on your dream block?Wapello Villa is located on the outskirts of Blackfoot,providing safe neighborhoods, community & country living close to town. Access to Power, Gas, Cable & a pressurized irrigation system.
$350,000
TBD 1400 W Blackfoot, ID 83221
- Type:
- Other
- Sq.Ft.:
- n/a
- Status:
- Active
- Beds:
- n/a
- Lot size:
- 5.38 Acres
- Baths:
- MLS#:
- 2141476
- Subdivision:
- NONE
ADDITIONAL INFORMATION
Come and look at this great property to build on. The view of the east mountains is spectacular. You will love the slight hill it sits on and how it show cases the valley. Taxes are not determined yet.
- Type:
- Single Family
- Sq.Ft.:
- 2,584
- Status:
- Active
- Beds:
- 4
- Lot size:
- 0.36 Acres
- Year built:
- 1952
- Baths:
- 1.00
- MLS#:
- 2141451
- Subdivision:
- Southgate-Bing
ADDITIONAL INFORMATION
THIS HOME SITS ON A GREAT PIECE OF PROPERTY WITH A 24'X24' SHOP IN THE BACK. IT INCLUDES A PROPANE HEATER TO HEAT THE SHOP IN THE WINTER MAKING FOR COMFORTABILITY ALL YEAR LONG. EASEMENT BEHIND PROPERTY FOR VEHICLE ACCESS TO THE SHOP. EXTRA PARKING SPOT FOR RV, TRAILER, OR VEHICLE. SELLER TO GIVE A $3,000 FLOORING ALLOWANCE. THE BASEMENT INCLUDES SPACE TO ADD A BATHROOM. THE BASEMENT LIVING ROOM HAS A BUILT IN BAR WITH A SINK. THERE IS A WOOD BURNING FIREPLACE ON THE MAIN FLOOR FOR COZY LIVING.
$895,000
134 W 210 N Blackfoot, ID 83221
- Type:
- Single Family
- Sq.Ft.:
- 3,600
- Status:
- Active
- Beds:
- 4
- Lot size:
- 2 Acres
- Year built:
- 2003
- Baths:
- 4.00
- MLS#:
- 2140977
- Subdivision:
- Shoemaker-Bing
ADDITIONAL INFORMATION
OVER 200 FEET OF RIVERFRONT PROPERTY! Are you working from home? Sit back and relax on the large back porch or the covered front porch and enjoy the panoramic views of the Snake River and the Idaho sunrises. Enjoy the 3-car garage, large 4-car shop with power, RV parking, and even a dog kennel! You'll love the formal entryway with soaring ceilings and gorgeous cherry hardwood floors. The spacious living room boasts river views, high ceilings, crown molding, and a grand river rock fireplace, flowing into the beautiful kitchen, creating the perfect space for entertaining! The chef's kitchen features stainless steel appliances, a custom backsplash, a large island, abundant cabinet storage, crown molding, and an eating area with sweeping river views. The formal dining room, two charming bedrooms with a Jack & Jill bathroom, a half bathroom, and the laundry room finish off the main floor. Upstairs is an EXPANSIVE BONUS ROOM, and the impressive master bedroom suite complete with vaulted ceilings, river views, two walk-in closets, a jetted soaking tub, a tiled walk-in shower and two vanities. A roomy office area with built-in desks, a cheery bedroom, and a full bathroom, are housed in the upper level. You are greeted by a story book tree lined lane with a circular driveway!
- Type:
- Single Family
- Sq.Ft.:
- 4,158
- Status:
- Active
- Beds:
- 6
- Lot size:
- 0.82 Acres
- Year built:
- 1980
- Baths:
- 2.00
- MLS#:
- 2140976
- Subdivision:
- None
ADDITIONAL INFORMATION
Back on the Market! Financing fell through, awesome opportunity to snag this amazing deal! This conveniently located Blackfoot home is anxiously awaiting a new owner! Step inside to a cozy living room, with a warm, stone-surround fireplace, wood beams, and a huge picture window, letting in all of the natural light you've been looking for. The large dining room is the perfect spot for gathering family and friends together for holidays. The kitchen has timeless wood cabinetry, granite counters, and sleek stainless steel appliances. The main floor features 3 spacious bedrooms and a full bathroom. The bathroom has a double sink vanity and tons of storage and counter space. The framed and drywalled basement has little left to do, but enough room to still customize to your liking. Whether you want a huge family room, several bedrooms, or just tons of storage space, you'll find it all here. The exterior includes a fully landscaped yard, large wood deck, and beautiful fire pit with concrete surround. A Rare city lot just shy of 1 Acre. As if all this wasn't enough, this home is just minutes from Highway 91 and downtown Blackfoot, while still being tucked away in a quiet neighborhood. Call to see this home today.
- Type:
- Other
- Sq.Ft.:
- n/a
- Status:
- Active
- Beds:
- n/a
- Lot size:
- 7.51 Acres
- Baths:
- MLS#:
- 2140949
- Subdivision:
- Fort Hall-Bing
ADDITIONAL INFORMATION
Come and take a look this very unique property located just outside of Blackfoot on the Fort Hall reservation. 7.5 acres next to the Blackfoot river. Property could possibly be subdivided with approval of Fort Hall Land Policy commission.
- Type:
- Single Family
- Sq.Ft.:
- 2,070
- Status:
- Active
- Beds:
- 5
- Lot size:
- 4 Acres
- Year built:
- 1967
- Baths:
- 1.00
- MLS#:
- 2140789
- Subdivision:
- None
ADDITIONAL INFORMATION
This property sits on 4 acres at a great location in Blackfoot! Plenty of room to build or expand on, the possibilities are endless. The pasture land has water rights and is flood irrigated. The home has 5 bedrooms and 1 bathroom and a main floor laundry. A New Furnace was just installed! Seller will pay buyer $3000 towards closing costs, paint, etc. This property sits on 2 parcels. The home (855 Riverton Road) is on .25 acres and the land directly behind the home (876 Riverton Road) has 3.77 acres.
- Type:
- Other
- Sq.Ft.:
- n/a
- Status:
- Active
- Beds:
- n/a
- Lot size:
- 0.32 Acres
- Baths:
- MLS#:
- 2140373
- Subdivision:
- Clark Addition-Bing
ADDITIONAL INFORMATION
Incredible building lot, located in Blackfoot IDAHO, come build your dream home you'll enjoy the views and watch the tour online! Pocatello and Idaho falls is just under 25 minutes it's time you enjoy the small town feel and work in the city? This lot is for you!
- Type:
- Other
- Sq.Ft.:
- n/a
- Status:
- Active
- Beds:
- n/a
- Lot size:
- 0.3 Acres
- Baths:
- MLS#:
- 2140379
- Subdivision:
- Clark Addition-Bing
ADDITIONAL INFORMATION
Incredible building lot, located in Blackfoot IDAHO, come build your dream home you'll enjoy the views and watch the tour online! Pocatello and Idaho falls is just under 25 minutes it's time you enjoy the small town feel and work in the city? This lot is for you!
- Type:
- Other
- Sq.Ft.:
- n/a
- Status:
- Active
- Beds:
- n/a
- Lot size:
- 0.3 Acres
- Baths:
- MLS#:
- 2140378
- Subdivision:
- Clark Addition-Bing
ADDITIONAL INFORMATION
Incredible building lot, located in Blackfoot IDAHO, come build your dream home you'll enjoy the views and watch the tour online! Pocatello and Idaho falls is just under 25 minutes it's time you enjoy the small town feel and work in the city? This lot is for you!
- Type:
- Other
- Sq.Ft.:
- n/a
- Status:
- Active
- Beds:
- n/a
- Lot size:
- 0.31 Acres
- Baths:
- MLS#:
- 2140375
- Subdivision:
- Clark Addition-Bing
ADDITIONAL INFORMATION
Incredible building lot, located in Blackfoot IDAHO, come build your dream home you'll enjoy the views and watch the tour online! Pocatello and Idaho falls is just under 25 minutes it's time you enjoy the small town feel and work in the city? This lot is for you!
- Type:
- Other
- Sq.Ft.:
- n/a
- Status:
- Active
- Beds:
- n/a
- Lot size:
- 0.32 Acres
- Baths:
- MLS#:
- 2140376
- Subdivision:
- Clark Addition-Bing
ADDITIONAL INFORMATION
Incredible building lot, located in Blackfoot IDAHO, come build your dream home you'll enjoy the views and watch the tour online! Pocatello and Idaho falls is just under 25 minutes it's time you enjoy the small town feel and work in the city? This lot is for you!
- Type:
- Single Family
- Sq.Ft.:
- 1,605
- Status:
- Active
- Beds:
- 3
- Lot size:
- 0.17 Acres
- Year built:
- 2022
- Baths:
- 2.00
- MLS#:
- 2140185
- Subdivision:
- Harborside Condominiums/Pud-Bin
ADDITIONAL INFORMATION
WELCOME TO THE SUNDANCE FLOOR PLAN! Pick your lot and floor plan, get a construction loan and your on your way picking colors and finishings! Home will include auto sprinkler system, landscaping, gutters, AC, central vacuum, granite countertops, quality finishes and much more! All you'll have to do is pick from our array of samples from flooring, cabinets, fixtures & paint colors!! This floor plan is open & bright with beautiful entryway that flows to the living room highlighted w/stone gas fireplace. Kitchen overlooks the dining area & has tons custom cabinets, granite countertops & includes ALL appliances. Private master bedroom is located on opposite side of the home & features walk-in closet, master bathroom featuring granite counters & walk-in shower. Just off the 2 car garage is nice mud room with bench. Two more bedrooms, laundry room & another full bathroom complete the main floor. This wonderfully unique community includes Pickle Ball Court, picnic space with gazebo and extra parking area for guests! Walk to all amenities; green belt, Jensens Grove, restaurants, shopping! Buyer can pick most any lot in the subdivision. BUYER TO CARRY CONSTRUCTION LOAN THROUGHOUT THE BUILD ALLOWING BUILDER TO TAKE DRAWS.Call today! MAIN PICTURE IS OF SIMILAR HOME WITH SAME FLOOR PLAN.
- Type:
- Other
- Sq.Ft.:
- n/a
- Status:
- Active
- Beds:
- n/a
- Lot size:
- 2.38 Acres
- Baths:
- MLS#:
- 2139806
- Subdivision:
- None
ADDITIONAL INFORMATION
Build a new home on this 2.38 acre piece situated on Frontier Farms Road just west of 1600 W on the left hand side. This unique property includes 2 grain bins with 13,000 bushel capacity in each. Annual rents are $0.13 per bushel or $1690 for each bin. These were last rented in 2020. This property includes a shared well 1/2, 3 phase power, a large Quonset shop with a concrete floor and an old potato cellar that could be salvaged for the lumber. The railroad tracks are accessible at the rear of the Quonset and was once used for railroad transport for agriculture commodities. There are a number of potential uses for this unique property. Perhaps you want to build some modern Potato Cellars. There are no CCR's so a manufactured home is a possibility. If peace and quiet is what you seek this is the place for you. Come out an give it a look.
$925,000
774 W 100 S Blackfoot, ID 83221
- Type:
- Single Family
- Sq.Ft.:
- 5,650
- Status:
- Active
- Beds:
- 5
- Lot size:
- 3.64 Acres
- Year built:
- 2004
- Baths:
- 4.00
- MLS#:
- 2139738
- Subdivision:
- Blackfoot-Bing
ADDITIONAL INFORMATION
Country living at it's best. Large house with large rooms. Mature landscaped yard with privacy and shade. And underground sprinkler system. 5 bedrooms, 4 baths. Coming in from the oversized 2 bay garage is an office, 1/2 bath, laundry, and kitchen, with beautiful white maple cabinetry. Off the kitchen are a formal dining and living room. At the other end are 3 bedrooms and a bath. Central gas heating and central air. Large covered patio extends living space. Cathedral ceilings, trayed ceilings and bonus room above the garage. Downstairs is room for a pool table, a reading room, a kitchenette, a weight room, large storage room, 2 bedrooms and a bath, plus a custom theatre. Plenty of room for a large family and entertaining. 32X48 shop for all your toys and RVs. The area is abundant with wildlife.
- Type:
- Other
- Sq.Ft.:
- n/a
- Status:
- Active
- Beds:
- n/a
- Lot size:
- 5 Acres
- Baths:
- MLS#:
- 2139149
- Subdivision:
- Double W Estates-Bing
ADDITIONAL INFORMATION
Last lot available at the top of the mountain! Own 5 acres of Idaho bliss. Let the view take your breath away. You have to see it to believe it. Snow mobile access only in winter.
- Type:
- Other
- Sq.Ft.:
- n/a
- Status:
- Active
- Beds:
- n/a
- Lot size:
- 0.17 Acres
- Baths:
- MLS#:
- 2138594
- Subdivision:
- Lnr West Subdivision-Bing
ADDITIONAL INFORMATION
Build your dream home in this Beautiful and Quiet Subdivision! All underground utilities, ready to begin construction. Owner has home plan that has being reviewed and approved by the architectural committee or bring your own plans. Buyer/Builder responsible for city approved sidewalks and drive way. These one of the last two lots in this subdivision. Use 1160 Plains Dr. Blackfoot to get to the lots.
$489,000
19 Autumn Way Blackfoot, ID 83221
- Type:
- Single Family
- Sq.Ft.:
- 2,310
- Status:
- Active
- Beds:
- 4
- Lot size:
- 5 Acres
- Year built:
- 2020
- Baths:
- 3.00
- MLS#:
- 2137522
- Subdivision:
- Four Seasons Ranch-Bing
ADDITIONAL INFORMATION
Now ready to show!. This property is one you don't want to miss. Located just outside of Blackfoot on 5 acres. You can enjoy this beautiful property minutes from great fishing. The property will have a nice shop for all your needs. The shop will 1000sq ft. Get into this house for 0% down with USD Loan
- Type:
- Single Family
- Sq.Ft.:
- 2,132
- Status:
- Active
- Beds:
- 3
- Lot size:
- 0.14 Acres
- Year built:
- 2021
- Baths:
- 3.00
- MLS#:
- 2132856
- Subdivision:
- Harborside Condominiums/Pud-Bin
ADDITIONAL INFORMATION
WELCOME TO THE ALBE FLOOR PLAN! THIS NEW BUILD HAS IT ALL! Home will be complete with auto sprinkler system, landscaping, gutters, AC, central vacuum, granite countertops, quality finishes and much more! All you'll have to do is pick from our array of samples from flooring, cabinets, fixtures and paint colors!! This floor plan is open and bright with high ceilings and entry that flows to the living room highlighted with stone gas fireplace. Kitchen overlooks the dining area and has tons custom cabinets, granite countertops and includes ALL appliances. Just off the 2 car garage is half bathroom, nice mud room with bench and laundry room. Master bedroom has walk-in closet and master bathroom featuring double sink vanity with granite counters. Upstairs is two bedrooms, full bathroom and loft area overlooking the main floor. This wonderfully unique community includes Pickle Ball Court, picnic space with gazebo and extra parking area for guests! Walk to all amenities; green belt, Jensens Grove, restaurants, shopping! Buyer can pick most any lot in the subdivision. BUYER TO CARRY CONSTRUCTION LOAN WHICH ALLOWS FOR BUILDER TO TAKE DRAWS.Call today! MAIN PICTURE IS OF SIMILAR HOME WITH SAME FLOOR PLAN.
$184,900
490 N Stout Blackfoot, ID 83221
- Type:
- Single Family
- Sq.Ft.:
- 3,216
- Status:
- Active
- Beds:
- 5
- Lot size:
- 0.3 Acres
- Year built:
- 1908
- Baths:
- 3.00
- MLS#:
- 2123169
- Subdivision:
- Elmwood-Bing
ADDITIONAL INFORMATION
CHARM! CHARM! AND MORE CHARM!!! You cannot find the beautiful details this home offers in a new home! Make your appt today for your private tour of this stunning home. As you enter the front door you will be amazed at the gorgeous entry way with the featured wooden staircase. Enjoy the pretty updated kitchen and the elegant dining room that open to the large living room. You will love the mantel and fireplace that is a focal point in the dining room. Main floor master bedroom plus 2nd possible master upstairs. 5 bedrooms plus a bonus room and 3 bathrooms. Over 3000 sq ft!! Enjoy hot tub for nice relaxing evening. New natural gas boiler system with over 96% efficiency. Large 2 car garage with storage and a nice large backyard that backs up the a public park. Hot tub included!! This home is ready for its new owners to come enjoy all its beautiful charm and character! Is that you??? Call today for your appt!

Blackfoot Real Estate
The median home value in Blackfoot, ID is $308,200. This is lower than the county median home value of $319,300. The national median home value is $338,100. The average price of homes sold in Blackfoot, ID is $308,200. Approximately 60.46% of Blackfoot homes are owned, compared to 32.35% rented, while 7.19% are vacant. Blackfoot real estate listings include condos, townhomes, and single family homes for sale. Commercial properties are also available. If you see a property you’re interested in, contact a Blackfoot real estate agent to arrange a tour today!
Blackfoot, Idaho has a population of 12,106. Blackfoot is less family-centric than the surrounding county with 29.89% of the households containing married families with children. The county average for households married with children is 37.2%.
The median household income in Blackfoot, Idaho is $51,971. The median household income for the surrounding county is $63,106 compared to the national median of $69,021. The median age of people living in Blackfoot is 33.8 years.
Blackfoot Weather
The average high temperature in July is 86.1 degrees, with an average low temperature in January of 14.9 degrees. The average rainfall is approximately 11.5 inches per year, with 32.6 inches of snow per year.
