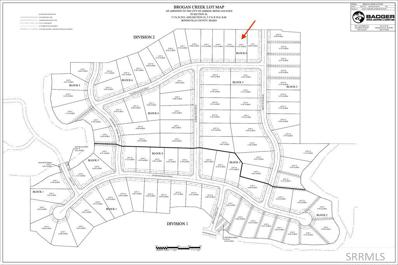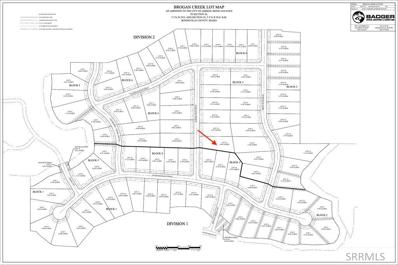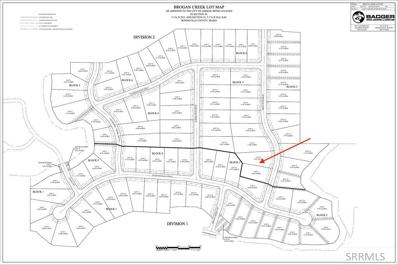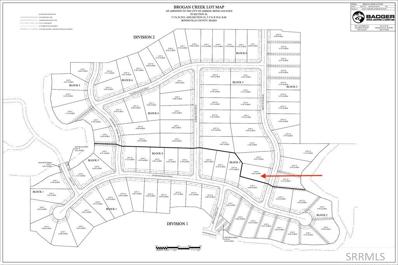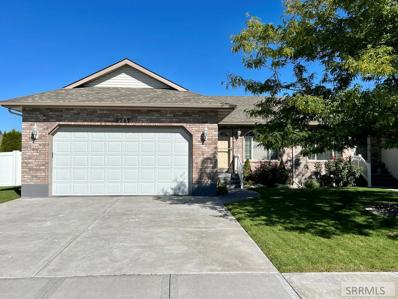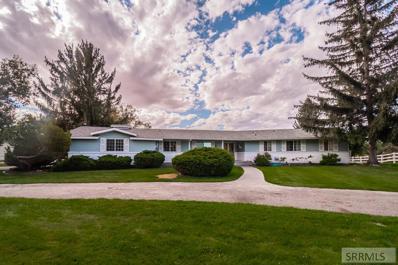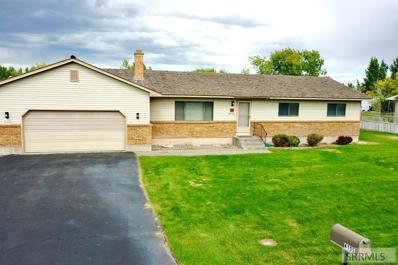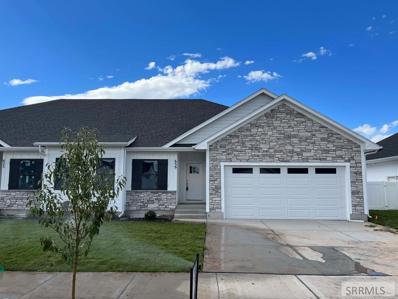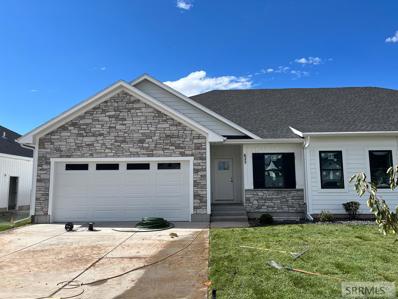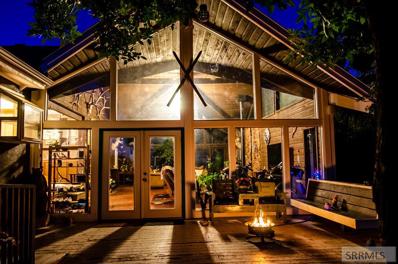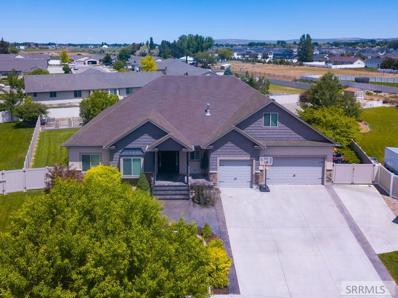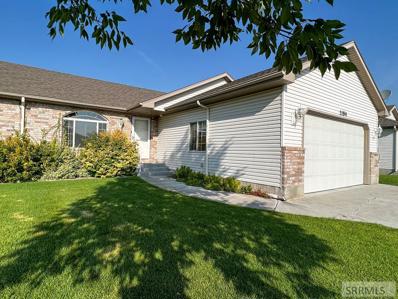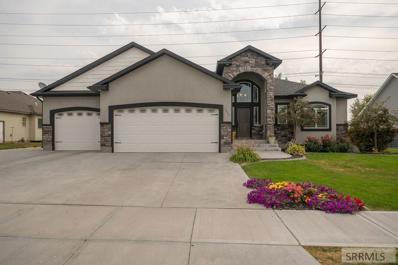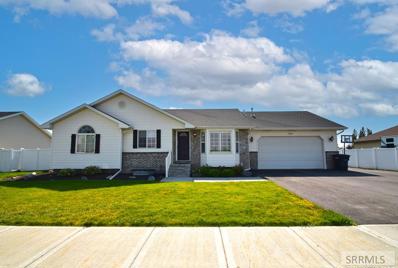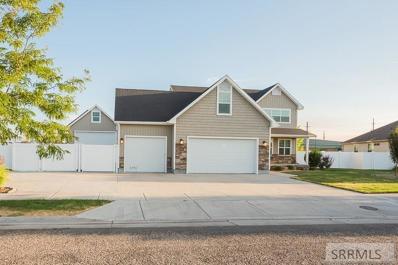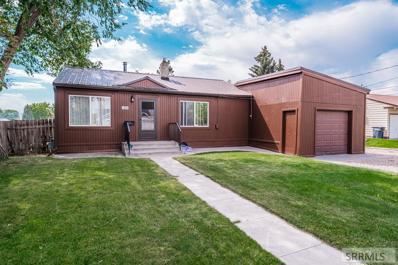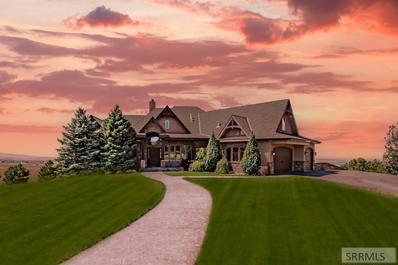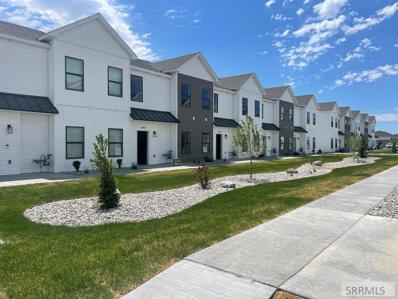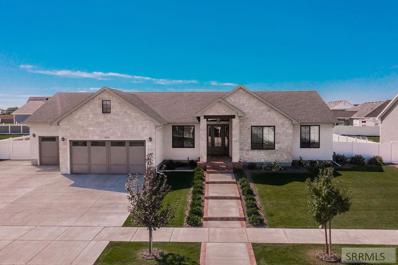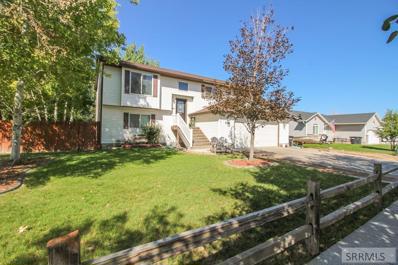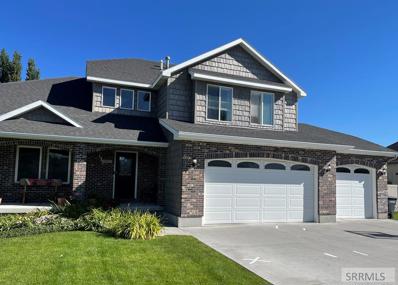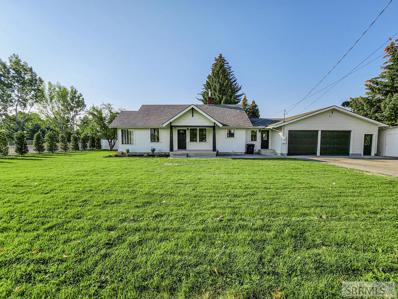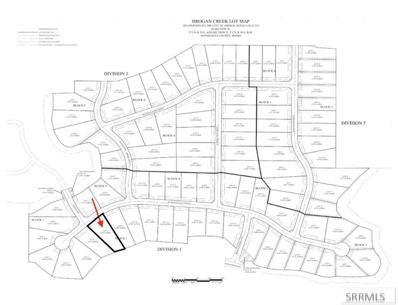Ammon ID Homes for Sale
- Type:
- Other
- Sq.Ft.:
- n/a
- Status:
- Active
- Beds:
- n/a
- Lot size:
- 0.76 Acres
- Baths:
- MLS#:
- 2150953
- Subdivision:
- Brogan Creek
ADDITIONAL INFORMATION
Looking for a Prime Residential Lot to build your DREAM HOME on? Look no more! The NEW Brogan Creek Subdivision offers large lots and a convenient location.
- Type:
- Other
- Sq.Ft.:
- n/a
- Status:
- Active
- Beds:
- n/a
- Lot size:
- 0.72 Acres
- Baths:
- MLS#:
- 2150951
- Subdivision:
- Brogan Creek
ADDITIONAL INFORMATION
Looking for a Prime Residential Lot to build your DREAM HOME on? Look no more! The NEW Brogan Creek Subdivision offers large lots and a convenient location.
- Type:
- Other
- Sq.Ft.:
- n/a
- Status:
- Active
- Beds:
- n/a
- Lot size:
- 0.77 Acres
- Baths:
- MLS#:
- 2150949
- Subdivision:
- Brogan Creek
ADDITIONAL INFORMATION
Looking for a Prime Residential Lot to build your DREAM HOME on? Look no more! The NEW Brogan Creek Subdivision offers large lots and a convenient location.
- Type:
- Other
- Sq.Ft.:
- n/a
- Status:
- Active
- Beds:
- n/a
- Lot size:
- 0.89 Acres
- Baths:
- MLS#:
- 2150948
- Subdivision:
- Brogan Creek
ADDITIONAL INFORMATION
Looking for a Prime Residential Lot to build your DREAM HOME on? Look no more! The NEW Brogan Creek Subdivision offers large lots and a convenient location.
$143,750
L7 B3 Ridge River DR Ammon, ID 83406
- Type:
- Other
- Sq.Ft.:
- n/a
- Status:
- Active
- Beds:
- n/a
- Lot size:
- 0.83 Acres
- Baths:
- MLS#:
- 2150936
- Subdivision:
- Brogan Creek
ADDITIONAL INFORMATION
Looking for a Prime Residential Lot to build your DREAM HOME on? Look no more! The NEW Brogan Creek Subdivision offers large lots and a convenient location.
$137,500
L8 B3 Ridge River DR Ammon, ID 83406
- Type:
- Other
- Sq.Ft.:
- n/a
- Status:
- Active
- Beds:
- n/a
- Lot size:
- 0.83 Acres
- Baths:
- MLS#:
- 2150933
- Subdivision:
- Brogan Creek
ADDITIONAL INFORMATION
Looking for a Prime Residential Lot to build your DREAM HOME on? Look no more! The NEW Brogan Creek Subdivision offers large lots and a convenient location.
- Type:
- Condo/Townhouse
- Sq.Ft.:
- 2,770
- Status:
- Active
- Beds:
- 5
- Lot size:
- 0.16 Acres
- Year built:
- 2002
- Baths:
- 3.00
- MLS#:
- 2150617
- Subdivision:
- Briarwood Estates-Bon
ADDITIONAL INFORMATION
The most immaculate Townhome you will find! This LARGE 5 bedroom, 3 bathroom home has been extremely well cared for. On the main floor you will find a large living area that flows nicely to a large kitchen with granite counters and plenty of natural light. The main floor has 2 large bedrooms including a huge master suite equipped with master bath and extra large walk in closet. Main floor laundry is a huge bonus in the home. On the lower level you will find a large living area with a beautiful gas fireplace, ceiling fans, fully surround sound wired, 3 more big bedrooms, and lots of storage. Just some of the upgrades and features of this property include: Newer AC unit, extra insulation added throughout, outside stairs redone, new storm door, newer windows, newer roof, newer gutters, newer fence, newer main floor carpet, vinyl flooring upstairs, granite in kitchen, furnace just tuned, new vinyl railing in backyard, and more! Come see why this home must be on your list! Call today for a private showing.
$450,000
3824 E 17th Street Ammon, ID 83406
- Type:
- Single Family
- Sq.Ft.:
- 4,044
- Status:
- Active
- Beds:
- 6
- Lot size:
- 1.8 Acres
- Year built:
- 1968
- Baths:
- 3.00
- MLS#:
- 2150532
- Subdivision:
- Jennie Jean-Bon
ADDITIONAL INFORMATION
Gorgeous one-of-a-kind property on 1.8-acres near all the amenities with spectacular indoor and outdoor space! This amazing ranch style home has mature trees and landscaping, along with a circular driveway that are all highlighted by the charming brick & wood siding exterior of the home. Once inside, this home has a wide entryway that opens to a crisp & bright living room with a custom brick fireplace & large surrounding windows all that flow into a formal dining room which provides access to the large open deck that overlooks the breathtaking backyard filled with sprawling lush greenery. Off the dining is a spacious kitchen/dining area with rich wood cabinetry, ample counter & cabinet space including a bar area. The main floor also hosts a master suite with a huge closet and a full bathroom. Down the hall are an additional 3 great-sized bedrooms & a large full bathroom. Continuing to the basement, this home has a nice-sized family room, 2 more bedrooms and a full bathroom. The basement is around 30% finished leaving plenty of extra space for storage or a chance to expand! With all of the great space and opportunity for improvement this home is truly an opportunty waiting!
$480,000
4195 Wanda Street Ammon, ID 83406
- Type:
- Single Family
- Sq.Ft.:
- 2,800
- Status:
- Active
- Beds:
- 5
- Lot size:
- 0.8 Acres
- Year built:
- 1987
- Baths:
- 3.00
- MLS#:
- 2150518
- Subdivision:
- Mountain Valley Estates-Bon
ADDITIONAL INFORMATION
Price Improvement!! Everything on the main level has been completely remodeled. NEW Kitchen cabinets with NEW granite counter tops, NEW stainless range/oven, NEW stainless microwave, NEW stainless dishwasher NEW stainless sink and fixtures, NEW paint throughout, NEW LVP flooring and NEW base trim, as well as NEW carpet in the bedrooms and on stairs leading to the basement with a NEW modern looking banister and handrail. There is almost 3000 square feet with an oversized 2 car garage (220 volt plug) and a 22X36 foot shop (with wood fire place) on a sprawling .8 acre lot with established landscaping, trees and sprinkler system in the well desired Mountain Valley estates subdivision. A wood burning stove sits nestled in the basement family room but also has a gas forced air furnace and strategically placed cadet heating to supplement where desired. The other great amenities include water softener, an abundance of food storage, egress windows, covered deck, fire pit, RV parking with a potential outdoor kitche next to the shop. The home is located close to schools, shopping and entertainment. Don't let this one get away! Let me show it to you!
$390,000
639 Silvermaple Dr Ammon, ID 83406
- Type:
- Condo/Townhouse
- Sq.Ft.:
- 3,178
- Status:
- Active
- Beds:
- 2
- Lot size:
- 0.14 Acres
- Year built:
- 2022
- Baths:
- 2.00
- MLS#:
- 2150495
- Subdivision:
- Bridgewater-Bon
ADDITIONAL INFORMATION
This east facing town home is located on the quiet back side of the Bridgewater subdivision and backs up to the edge of the subdivision which makes for a very private back yard. The town home comes full landscaped and the HOA fee includes yard care and snow removal. The main level is just under 1600 sq ft and includes a large great room with a large kitchen island, walk-in pantry, quartz counter tops, and fireplace. The master suite is equipped with a double vanity, large walk-in shower, and large walk-in closet. The main level also has an additional bedroom and bathroom. The basement is unfinished but could be finished off to offer 2 additional bedrooms, a full bathroom, a family room and a large storage room. (The HOA fee is going to be approx $150/mo. but is subject to adjust once the yard care/snow removal is dialed in)
$390,000
625 Silvermaple Dr Ammon, ID 83406
- Type:
- Condo/Townhouse
- Sq.Ft.:
- 3,178
- Status:
- Active
- Beds:
- 2
- Lot size:
- 0.14 Acres
- Year built:
- 2022
- Baths:
- 2.00
- MLS#:
- 2150494
- Subdivision:
- Bridgewater-Bon
ADDITIONAL INFORMATION
This east facing town home is located on the quiet back side of the Bridgewater subdivision and backs up to the edge of the subdivision which makes for a very private back yard. The town home comes full landscaped and the HOA fee includes yard care and snow removal. The main level is just under 1600 sq ft and includes a large great room with a large kitchen island, walk-in pantry, quartz counter tops, and fireplace. The master suite is equipped with a double vanity, large walk-in shower, and large walk-in closet. The main level also has an additional bedroom and bathroom. The basement is unfinished but could be finished off to offer 2 additional bedrooms, a full bathroom, a family room and a large storage room. (The HOA fee is going to be approx $150/mo. but is subject to adjust once the yard care/snow removal is dialed in)
$619,900
4011 E 49th S Ammon, ID 83406
- Type:
- Single Family
- Sq.Ft.:
- 3,554
- Status:
- Active
- Beds:
- 3
- Lot size:
- 2.7 Acres
- Year built:
- 1940
- Baths:
- 2.00
- MLS#:
- 2150372
- Subdivision:
- Ammon-Bon
ADDITIONAL INFORMATION
Aggressive Price Improvement! Motivated Sellers. The uniqueness of this home has given it many names. The Chalet, Ski Lodge and Harley House just to name a few. This 3 Bed, 2 Bath home features 3,554sq ft of living space. The 22'X38' Grand Room is something to witness. With a 15' tall ceiling and top to bottom windows...it makes snowy mornings and summer sunsets magical. If you're a fan of old farmhouse style kitchens, wait till you see this one! There's counterspace for days. This home even has 2 wood burning fireplaces, 1 stand-alone propane fireplace and a new forced air gas furnace. Huge wrap around porch surrounded by flower beds and trees. Excellent for family get togethers or quiet evenings listening to the outdoor stereo system. Situated on 2.696 Acres with a private well and septic. It's the best of both worlds... In town living, privacy, cows in the field next door and fresh well water to drink. This property has water rights, Irrigation, no CC&R's & no HOA. If you're a fan of quick access to town, but like your privacy... check this home out! This home includes a 1-year home warranty. Investors, Contractors & Developers, this property is zoned R-1 and has a minimum of 4 building rights.
- Type:
- Single Family
- Sq.Ft.:
- 4,384
- Status:
- Active
- Beds:
- 5
- Lot size:
- 0.45 Acres
- Year built:
- 2008
- Baths:
- 4.00
- MLS#:
- 2150365
- Subdivision:
- Woodland Hills-Bon
ADDITIONAL INFORMATION
Spectacular Custom built home on 0.45-acres in the desirable Woodland Hills subdivision! This one of a kind property sits just minutes from all the amenities & in walking distance to Woodland Hills Elementary School. Fully landscaped with an attached 3 car garage the charm of this beautiful home flows from the outside in. The bright entryway flows into several areas of the home for easy access. The open concept living area overflows with large windows, highlighting the gorgeous kitchen with granite counters, a large pantry, rich wood cabinetry & a fabulous island with counter bar seating. The area also hosts a dining area & a wonderful living room with a custom gas fireplace & access to the fully covered patio with detailed stamped concrete. There's a large main floor laundry room with built-ins including a sink. Down the hall are 2 bedrooms, a full bathroom & a master suite with a huge walk-in closet & a spa-style bathroom with a deep jet-tub & separate shower. The basement has a family room, cold storage, a full bathroom, 2 bedrooms, an additional half-bath, and a semi-finished 3rd bedroom (walls need taped, textured & painted). To top it all off, this amazing home has an upper level featuring a 570 SqFt bonus room, with all these amazing features what more could you ask for!
- Type:
- Condo/Townhouse
- Sq.Ft.:
- 1,400
- Status:
- Active
- Beds:
- 2
- Lot size:
- 0.15 Acres
- Year built:
- 2003
- Baths:
- 2.00
- MLS#:
- 2150364
- Subdivision:
- Briarwood Estates-Bon
ADDITIONAL INFORMATION
This nice twin home has a beautiful yard and ideal floor plan for main level living! The Master bedroom has a spacious walk in closet and master bath. 2 car garage, fully fenced yard.
- Type:
- Single Family
- Sq.Ft.:
- 3,230
- Status:
- Active
- Beds:
- 6
- Lot size:
- 0.29 Acres
- Year built:
- 2015
- Baths:
- 3.00
- MLS#:
- 2150361
- Subdivision:
- Bridgewater-Bon
ADDITIONAL INFORMATION
Fabulous home located in Bridgewater subdivision! The entry has a 15 foot ceiling that makes a statement when you walk in! There's an adorable bench with hooks in the foyer as well! The kitchen has two-toned cabinets and features a large kitchen island, a newer gas range, pot filler and a microwave that's tucked away in the island. The living room has a beautiful gas fireplace to keep you nice and cozy and there are speakers in the ceiling! The laundry room is one to envy- TONS of upper cabinets and built-in laundry hampers! Nearby the laundry room is a separated mudroom with a lot of cubbies for storage, as well as a bench! The master bedroom is dreamy with a tray ceiling and an en-suite that features two sinks in the vanity, a deep soaker tub and a walk-in shower, as well as a nearby walk-in closest! There are two additional bedrooms on the main floor that share a hallway bathroom. The basement is great for entertaining with a bar that has a sink and a space for a small refrigerator. The living room has a TV projector for all your family movie nights. There are 3 additional bedrooms that share an attractive hallway bathroom. The 3-car garage has a massive space for parking an extra car OR a workshop area- also a sink, gas heater, speakers and a hose bib! Concrete RV pad too!
$465,000
5165 S Treyden Drive Ammon, ID 83406
- Type:
- Single Family
- Sq.Ft.:
- 2,829
- Status:
- Active
- Beds:
- 5
- Lot size:
- 0.27 Acres
- Year built:
- 2006
- Baths:
- 3.00
- MLS#:
- 2150232
- Subdivision:
- Cortland Ridge-Bon
ADDITIONAL INFORMATION
Amazing kitchen! Walk in through the front door and you will notice the openness of the main floor with its vaulted ceilings, rich hardwood floors, and updated paint colors! Just past the living room is an amazing kitchen with beautiful white cabinets, stunning quartz countertops, island with storage and seating and the dining room is just a step away. Just past the kitchen is the back door that leads out to an amazing Trex deck with plenty of room to grill or hang out on! Around the corner is the fantastic laundry/mud room with storage cabinets, pantry, sink, tiled flooring & garage access. Off of the living room is the hallway that leads to two beds rooms, a bathroom and the primary suite! The primary suite is complete with a walk-in-shower, walk-in closet, and bright bay window. Down the stairs is a spacious family room with two bedrooms and a full bath. The basement has a generous amount of storage space and has a spot for an office/den.
- Type:
- Single Family
- Sq.Ft.:
- 3,493
- Status:
- Active
- Beds:
- 6
- Lot size:
- 0.29 Acres
- Year built:
- 2015
- Baths:
- 4.00
- MLS#:
- 2150224
- Subdivision:
- Bridgewater-Bon
ADDITIONAL INFORMATION
Need to move in BEFORE closing? This could be the home for you! Bring your toys when you move in, you don't have to pay to store them somewhere else! There are more upgrades in this fantastic premium house in upscale Bridgewater Subdivision than we can name but we'll try! Can you say 3- car garage and a HUGE HEATED INSULATED SHOP, 24x36 with an oversized 12 ft door with another pull through and tons of parking in driveway and behind the gates. Solar panels keep the electric bills to pocket change. Ammon fiber internet will save you even more money each month plus blazing fast internet. Gorgeous wood floors, huge windows, granite countertops, newer stainless steel appliances, Washer and Dryer included and a beautiful basement with surround sound already installed. Fully fenced landscaped yard with a garden ready to harvest with strawberries, tomatoes and peppers. Because of the beautiful 2nd story master, you can watch the sunrise over Taylor Mountain from your windows with unobstructed views or your front porch, swing included. Kids can walk to school and because this lot backs up to the school, you'll never have a house built that looks into your backyard plus evenings and summers are empty. This home has everything! Come take a look today and get ready to fall in love.
$225,000
3110 E Rawson Street Ammon, ID 83406
- Type:
- Single Family
- Sq.Ft.:
- 1,216
- Status:
- Active
- Beds:
- 3
- Lot size:
- 0.17 Acres
- Year built:
- 1951
- Baths:
- 1.00
- MLS#:
- 2150223
- Subdivision:
- Ammon-Bon
ADDITIONAL INFORMATION
Welcome to 3110 Rawson Street! Located in the heart of Ammon, this darling home awaits its new owner. Walking distance to the city pool, splash pad, tennis/pickle ball courts, and famous McCowin Park. Enjoy the convenience of main floor living, with laundry locate just inside of the back entrance, and a spacious master bedroom. Established lawn and trees accompanied with a large shed and fully fenced yard make this home a complete 10. The kitchen hosts stainless steel appliances, an island, and a buffet area. Location is everything in real estate and this home couldn't be placed better. New city access roads, fresh crushed rock parking, and tucked away on a quiet street. Metal roofing, gas water heater, forced air heating just in time for winter, and garage space to keep your toys and vehicle out of the elements. You can not let this opportunity slip through your hands. Come see it today!
$1,999,000
7784 S Cliffside Lane Ammon, ID 83206
- Type:
- Single Family
- Sq.Ft.:
- 7,703
- Status:
- Active
- Beds:
- 5
- Lot size:
- 10.38 Acres
- Year built:
- 2010
- Baths:
- 6.00
- MLS#:
- 2150183
- Subdivision:
- Rock Hollow Acres-Bon
ADDITIONAL INFORMATION
Remarkable custom-built home on 10.38-acres with breathtaking 145 views of the Snake River plain! A true masterpiece, this home has everything you'll ever want or need. Boasting 7,703 SqFt of living space, this home sits on a private and secluded lot lined with gorgeous mature trees creating a secluded oasis & backs up to the cliff side for added security. The home features heated flooring, ideal for Idaho winters, multiple fireplaces including a spectacular gas burning fireplace on the sprawling covered deck which creates a one of a kind atmosphere while looking out on the city lights. Throughout the home you'll find high end features including a steam shower with a custom heater, travertine flooring, a custom 20ft long kitchen island perfect for entertaining or a family gathering, vaulted ceilings with dark wood timbers, multiple fireplaces (one with both gas & wood burning abilities) and that is only the tip of the iceberg. This spectacular home comes with so many amazing features we had to add them separately (see additional documents for more)!
$350,000
1391 Pinecrest Trail Ammon, ID 83406
- Type:
- Condo/Townhouse
- Sq.Ft.:
- 1,776
- Status:
- Active
- Beds:
- 4
- Lot size:
- 0.08 Acres
- Year built:
- 2022
- Baths:
- 3.00
- MLS#:
- 2150111
- Subdivision:
- Village Green Town Homes
ADDITIONAL INFORMATION
****HOLIDAY SPECIAL!! NEW PRICE!!!****!!!!!!! BEAUTIFUL NEW CONSTRUCTION TOWNHOME! Some of the OUTSTANDING FEATURES are: Main Floor features Open Concept Living Space, Eat Up Island in Kitchen, Granite Counters, Stainless Steel Appliances including Refrigerator, Large Pantry, LVP Flooring, and a Half Bath. Upstairs features Master Bedroom with Carpet, Master Bath with Dual Vanity and Granite Counters, Freestanding Tub, Shower with Tile, Walk In Closet, 3 Additional Bedrooms with Carpet, Guest Bath with Tub Shower Combo, Granite Counters. Laundry conveniently located upstairs. Attached 2 Car Garage. Common Area Features: Firepit, Grills, Play Ground/Kid Park, Dog Park, Walking Trails. Conveniently located to Shopping, Entertainment and Medical. ****YOU DON'T WANT TO MISS OUT ON THIS EXCITING OPPORTUNITY TO OWN A TOWNHOME IN THIS GREAT NEW COMMUNITY!**** Call Today for your private Showing! Pictures are of a similar unit, some finishes may be different.
$782,000
5034 E Hobble Creek Ammon, ID 83402
- Type:
- Single Family
- Sq.Ft.:
- 4,496
- Status:
- Active
- Beds:
- 6
- Lot size:
- 0.36 Acres
- Year built:
- 2020
- Baths:
- 4.00
- MLS#:
- 2150091
- Subdivision:
- Granite Creek-Bon
ADDITIONAL INFORMATION
Conveniently located close to shopping, restaurants, and schools! Brick pavers line the walkway to your fully bricked covered front porch. Notice how a fully stucco'd home with the addition of natural stone and Anderson black windows set the tone of the rest of the house. Entry and dining have a beautiful wall treatment that showcase the vaulted ceiling a lead your eyes to the open kitchen (with Cafe Appliances in matte white) and large vaulted great room with all the windows your heart desires. Hidden pantry door opens to a big butlers pantry with plenty of counter workspace and sink. Main floor living with primary bed, office, family room, kitchen, laundry & two additional bedrooms on main. Enjoy the integrated central vacuum system throughout and zoned HVAC. Basement includes workout room, large family and storage space. The backyard includes a covered patio, fully fenced in and landscaped back yard, including a 12x14 custom built shed, garden, and RV pad! 3 car garage with epoxy finish floors, double deep garage on single car side for your workspace! Enjoy walks around the quiet neighborhood with views of Taylor Mountain and golf course. This home has just the right amount of open living space, natural light, distinctive features--finishes are simply perfect and unique!
- Type:
- Single Family
- Sq.Ft.:
- 2,086
- Status:
- Active
- Beds:
- 5
- Lot size:
- 0.32 Acres
- Year built:
- 2004
- Baths:
- 3.00
- MLS#:
- 2150084
- Subdivision:
- Eagle Pointe-Bon
ADDITIONAL INFORMATION
Great 5 bedroom 3 bath home on 1/3 acre in the desirable Eagle Pointe Subdivision! This is ready for you to make your own! You will love the open feeling of the living room with it's vaulted ceilings an large window. The kitchen features beautiful solid wood cabinets, a large pantry, a gas range, and a beautiful view of the backyard. The breakfast nook opens on to the deck to extend your living space. The Master Suite includes a Master Bath and double closets. There are 2 additional bedrooms and a full bath on this floor. Downstairs you a flex room that can be used as a family room or a 6th bedroom. The laundry room is finished and includes nice cabinets and some shelving for extra storage. There are 2 additional large bedrooms as well as a full bath on this floor as well as access to the 2 car garage. The backyard boasts of a large deck AND a patio for all of your entertaining. There is a fire pit, dog run with a dog house, and a storage shed for all of your tools. The yard is fully fenced and there is RV parking both behind and in front of the gate. Add to this the gas heat and supercharged A/C and this home is ready for you to call it home!
- Type:
- Single Family
- Sq.Ft.:
- 4,012
- Status:
- Active
- Beds:
- 4
- Lot size:
- 0.33 Acres
- Year built:
- 2008
- Baths:
- 3.00
- MLS#:
- 2150055
- Subdivision:
- Woodland Hills-Bon
ADDITIONAL INFORMATION
WOW!!! Gorgeous two-story home in Woodland Hills. As you step in from the front covered porch, you will be captivated by the foyer with beautiful soaring ceilings and custom tile floors. Just off the foyer, you will find a formal living room that could be used as a private office. The foyer opens to the great room, with a beautiful fireplace, hardwood floors, and a towering ceiling. Off the great room, enjoy your spacious kitchen and dining area featuring granite countertops, beautiful custom cabinetry, a large granite center island with plenty of seating, and a beautiful coved kitchen nook with views of the back patio. Also, on the main floor, you will find the Master Suite with a master bath- complete with dual sinks, jetted tub, walk-in shower, and private water closet! The main floor laundry offers tiled floors, a wash sink, and a folding area. Upstairs find more 3 large bedrooms and a full bath with double sinks. A gorgeous balcony overlooks the great room. Downstairs, 3 bedrooms, a 2nd family room, and a bath have been framed, electrical run, and just need sheetrock and carpet. A giant back patio is perfect for entertaining. The backyard has lovely mature trees and a firepit as well. The oversized 3-car garage offers plenty of storage. You will love this neighborhood!
$379,900
3490 Rawson Street Ammon, ID 83406
- Type:
- Single Family
- Sq.Ft.:
- 1,650
- Status:
- Active
- Beds:
- 4
- Lot size:
- 0.22 Acres
- Year built:
- 1920
- Baths:
- 3.00
- MLS#:
- 2149952
- Subdivision:
- Ammon-Bon
ADDITIONAL INFORMATION
MOTIVATED SELLER!! BRING ANY AND ALL OFFERS! This modern farmhouse has been redone from top to bottom! Updates include new electrical, new plumbing, an on demand water heater, and so much more! With custom designer finishes throughout, no detail has been overlooked. As soon as you enter this fantastic home, you will be dazzled by the custom kitchen complete with quartz countertops, great cabinet storage, custom open shelving, a built-in pantry, brand new appliances, and an apron front farmhouse sink. With an open concept main floor, the space is perfect for entertaining, yet each space is still perfectly defined. The main floor has 2 bedrooms, a full bathroom, and the master suite. The superb master suite is complete with a walk in closet and a spectacular master bathroom with a large shower, a freestanding tub, and a double sink vanity. The finished basement has an additional full bathroom, a 4th bedroom, and the laundry. To add to the splendor of this home, a 900 sq ft oversized 2 car garage has amazing storage and an oil changing pit. The yard has new sod throughout and 2 large storage sheds. This is one home you are going to want to see for yourself!
$119,500
Tbd Klamath Falls St Ammon, ID 83406
- Type:
- Other
- Sq.Ft.:
- n/a
- Status:
- Active
- Beds:
- n/a
- Lot size:
- 0.88 Acres
- Baths:
- MLS#:
- 2149856
- Subdivision:
- Brogan Creek
ADDITIONAL INFORMATION
Building and Septic Permits now available through City of Ammon! This .88 acre lot in Brogan Creek is in a great location. This lot is for sale as a sole building lot but is builder-owned so ask about Build-to-Suit options. This area is close to town while still having a country feel.

IDX information is provided exclusively for consumers’ personal, non-commercial use, that it may not be used for any purpose other than to identify prospective properties consumers may be interested in purchasing, and that the data is deemed reliable but is not guaranteed accurate by the MLS. Copyright 2025 Snake River Regional MLS.
Ammon Real Estate
The median home value in Ammon, ID is $377,900. This is higher than the county median home value of $357,300. The national median home value is $338,100. The average price of homes sold in Ammon, ID is $377,900. Approximately 68.56% of Ammon homes are owned, compared to 25.12% rented, while 6.32% are vacant. Ammon real estate listings include condos, townhomes, and single family homes for sale. Commercial properties are also available. If you see a property you’re interested in, contact a Ammon real estate agent to arrange a tour today!
Ammon, Idaho has a population of 17,401. Ammon is more family-centric than the surrounding county with 42.27% of the households containing married families with children. The county average for households married with children is 38.32%.
The median household income in Ammon, Idaho is $68,131. The median household income for the surrounding county is $64,928 compared to the national median of $69,021. The median age of people living in Ammon is 33.1 years.
Ammon Weather
The average high temperature in July is 86.2 degrees, with an average low temperature in January of 12.9 degrees. The average rainfall is approximately 12.5 inches per year, with 39.2 inches of snow per year.

