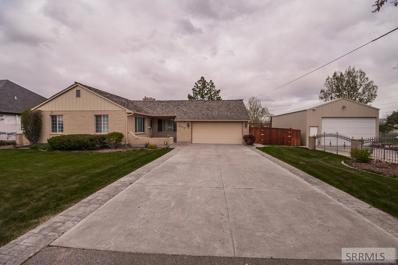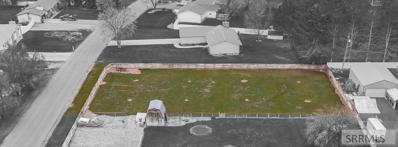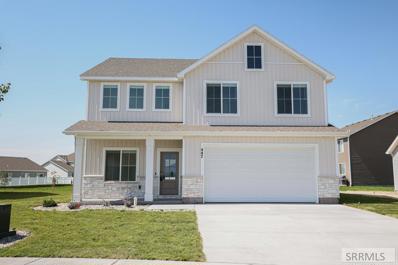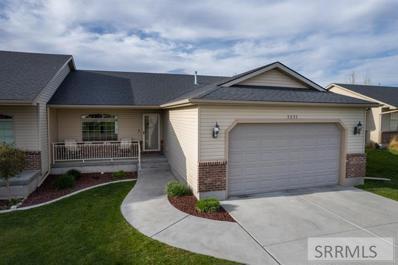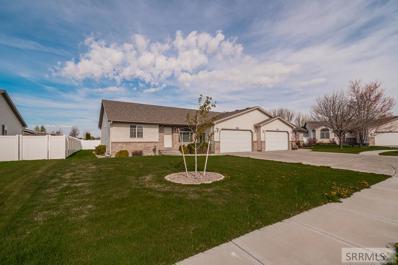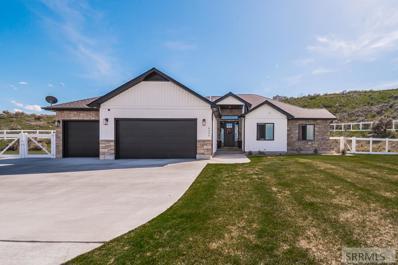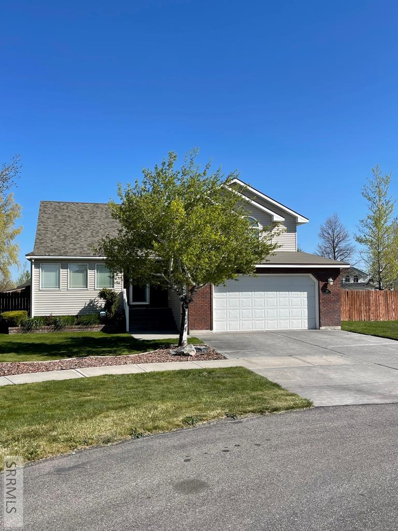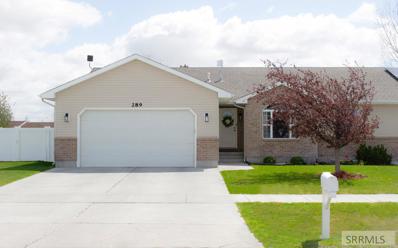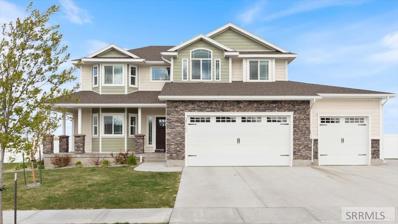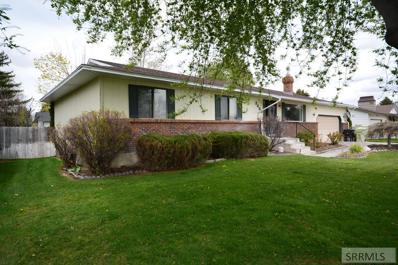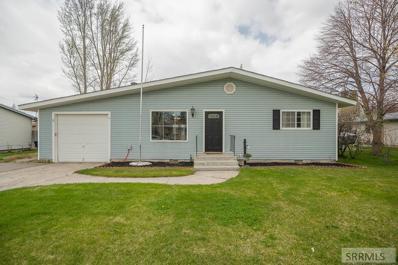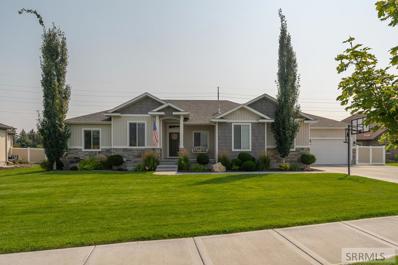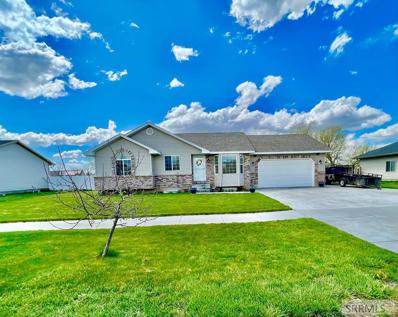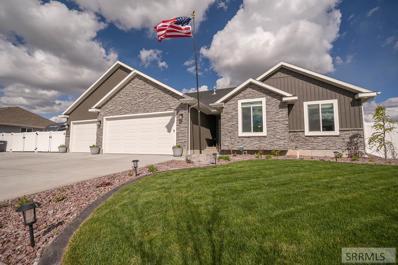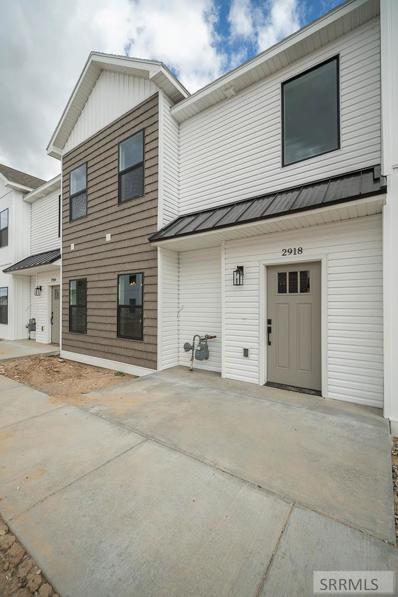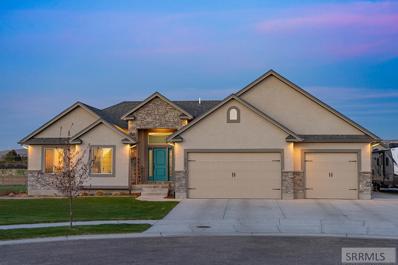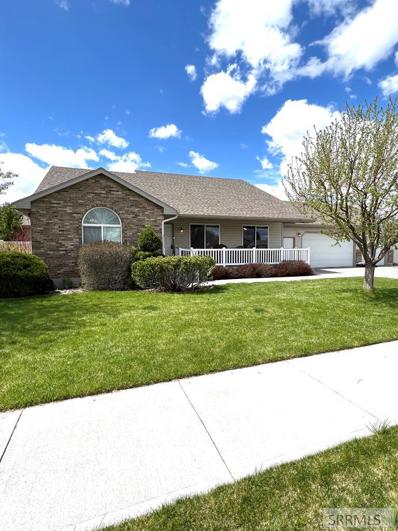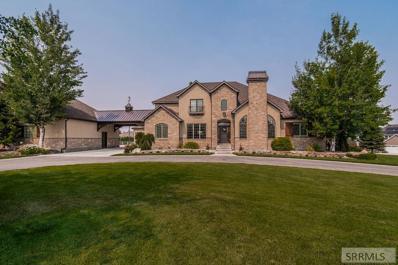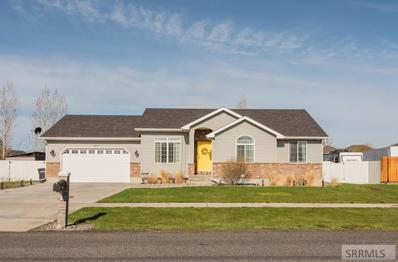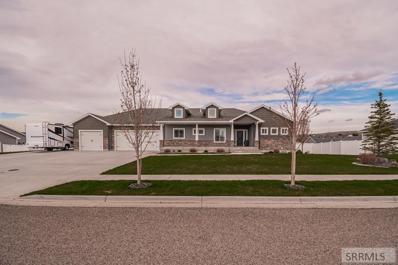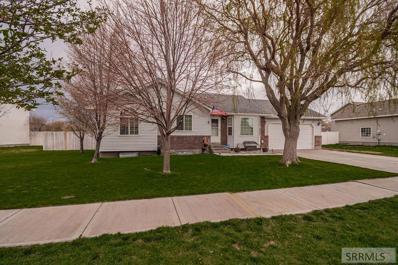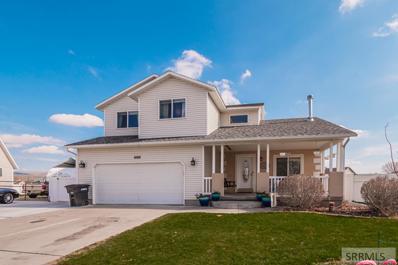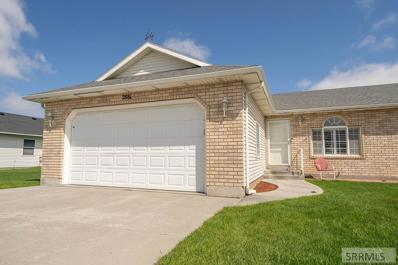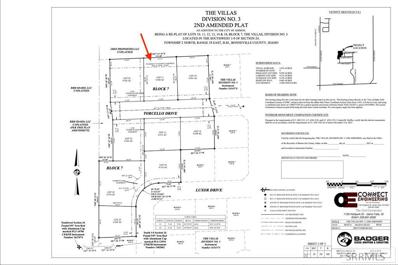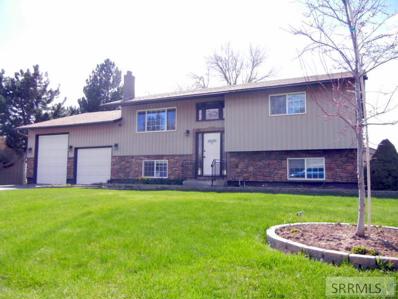Ammon ID Homes for Sale
$460,000
3255 Western Avenue Ammon, ID 83406
- Type:
- Single Family
- Sq.Ft.:
- 3,186
- Status:
- Active
- Beds:
- 5
- Lot size:
- 0.43 Acres
- Year built:
- 1981
- Baths:
- 3.00
- MLS#:
- 2144321
- Subdivision:
- Ammon-Bon
ADDITIONAL INFORMATION
Classic brick home with beautiful landscaping and a SHOP! Centrally located in Ammon with easy access to shopping, hospitals yet in a quiet area on a large lot. Interior: Master bedroom with three closets, office with custom built-in cabinets, sitting room with wood burning fireplace, large mud room with access to the back yard and garage, and lots and lots of storage and built ins. This home is wired for an emergency whole house generator. Exterior: 23' x40' SHOP, fully insulated, heated with an automatic 10' x 16' door, beautifully landscaped yard with HUGE garden area, full sprinkler system, three apple trees, one cherry and one pear, raspberries plus loads of perennials. Call to take a look!
$70,000
Tbd Ross Avenue Ammon, ID 83406
- Type:
- Other
- Sq.Ft.:
- n/a
- Status:
- Active
- Beds:
- n/a
- Lot size:
- 0.46 Acres
- Baths:
- MLS#:
- 2144263
- Subdivision:
- Jennie Jean-Bon
ADDITIONAL INFORMATION
THE CITY OF AMMON HAS RELEASED A TEMPORARY MORATORIUM ON ALL NEW BUILDING LOTS UNTIL THEY CAN COME TO A SOLUTION WITH THE SEWER SYSTEM. PLEASE SEE ATTACHED LETTER FROM THE CITY OF AMMON FOR FURTHER DETAILS. .459 ACRE LOT IN JEANIE JEAN WITH BUILDING RIGHT! (ADJACENT HOUSE TO THE NORTH COULD BE PURCHASED WITH THIS LOT MLS#2144262) This lot is located just down the street from Peterson park and is ready for you to build your dream home!! Lot is currently fully fenced and has 100 feet of frontage on Ross Avenue! Lot is within walking distance of elementary school and city park! Come enjoy the charming town of Ammon. (Set backs for building: 30 feet of frontage (east), 25 feet to the west, 8 feet to the north and south)
$429,900
447 Sydney Ammon, ID 83401
- Type:
- Single Family
- Sq.Ft.:
- 2,498
- Status:
- Active
- Beds:
- 4
- Lot size:
- 0.23 Acres
- Year built:
- 2021
- Baths:
- 3.00
- MLS#:
- 2144258
- Subdivision:
- Simplicity Subdivision-Bon
ADDITIONAL INFORMATION
Do you love the idea of new construction but hate the idea of putting in the yard? Not only will the landscape be installed upon completion of the home, it will also be maintained by the community. That way you know your landscape AND your neighbors landscape will always be maintained. This Huntington plan welcomes you with an office located next to the entry door with extra windows providing ample natural light. You will find an elegant living room, dining room, and kitchen with a center island. Make entertaining easy with a powder room located on the main floor. On your way up the stairs, you will notice the oversized window and the large flex room with plenty of windows providing natural light throughout the home. All 4 bedrooms are located upstairs, including the fabulous master suite with a spa-like bathroom and generously-sized walk-in closet. The laundry room, conveniently located on the second floor divides the master from the secondary bedrooms creating comfort and privacy. Attention to detail abounds throughout the open floor plan and carefully selected finishes. The builder includes a comprehensive 2 year warranty! Seller to contribute up to 2% of purchase price towards buyers closing costs, pre-paids or rate buy down!
$385,000
5251 Barton Place Ammon, ID 83406
- Type:
- Condo/Townhouse
- Sq.Ft.:
- 2,340
- Status:
- Active
- Beds:
- 4
- Lot size:
- 0.15 Acres
- Year built:
- 2013
- Baths:
- 3.00
- MLS#:
- 2144237
- Subdivision:
- None
ADDITIONAL INFORMATION
Lovely twin home with open floor plan, vaulted ceilings, and fantastic details throughout. The spacious living and dining rooms are perfect for entertaining with natural light and vaulted ceilings. Custom kitchen featuring stainless steel appliances, rich wood cabinets, spacious breakfast bar, pantry, and easy access to the deck and enjoy a morning sunrise and relaxing evenings in the fully fenced backyard. Other features include a covered front porch, mature landscaping with automatic sprinkler system. Spacious master bedroom with master bath and walk-in closet. Two additional bedrooms on the main floor, additional full bathroom and laundry room with tiled floors and shelving. Venture downstairs into the large family room with daylight windows, an additional bedroom with walk-in closet, office / craft room, fully tiled bathroom, and a utility room with ample shelving perfect to keep your essentials organized. High tech gas heat, central air, maintenance free exterior, and much more! Convenient location
- Type:
- Condo/Townhouse
- Sq.Ft.:
- 1,149
- Status:
- Active
- Beds:
- 2
- Lot size:
- 0.18 Acres
- Year built:
- 2003
- Baths:
- 2.00
- MLS#:
- 2144189
- Subdivision:
- Briarwood Estates-Bon
ADDITIONAL INFORMATION
Spacious & bright townhouse in Briarwood Estates! This pristine home is located just off Ammon Road & near tons of amenities. With a fully landscaped yard & a two car garage the gorgeous exterior welcomes you home. Continuing inside, you have an open and spacious living room with a large arched front window allowing ample natural light to flood the space. Through the living room is a combined family room and kitchen/dining area highlighted by double glass sliding doors that opens to a sprawling backyard that is fenced all except for the side gate. The kitchen has rich wood cabinetry, loads of counter space with an attached bar for added seating & a beautiful window over the sink outlooking the backyard. The laundry is also located off the kitchen for easy access & there is an additional large walk-in pantry. You have an added entrance into the home through the garage leading into the family room. Down the hall from the family room is a roomy master suite with an attached full bathroom & a walk-in closet. Across the hall is an additional bedroom and a full bathroom. Once in the backyard you can enjoy a lush fully grass lawn perfect for enjoying summer evenings!
- Type:
- Single Family
- Sq.Ft.:
- 3,800
- Status:
- Active
- Beds:
- 5
- Lot size:
- 3.95 Acres
- Year built:
- 2019
- Baths:
- 3.00
- MLS#:
- 2144205
- Subdivision:
- Comore Loma-Bon
ADDITIONAL INFORMATION
HUGE PRICE DROP! AMAZING PROPERTY! VERY MOTIVATED SELLER! Custom high-end home in the prestigious Comore Loma subdivision. This newer constructed home is full of custom features and almost 4 acres of land. New custom farmhouse fence with an RV access gate. This 5 bed 3 bath has it all! With a grand living room that has a pristine coffered ceiling and a magnificent fireplace with built-in shelving surround. Shiplap and feature walls throughout the home, a beautiful custom vent hood, oversized 3-car garage, and an incredible view in the front yard overlooking the valley. Downstairs you'll find 2 large bedrooms and a private theater room. In the backyard, there's a large covered patio with expansive views of private acreage, and you will enjoy the occasional wildlife sighting and a fully fenced-in yard that has solar motion sensor lights, an established lawn, and an installed sprinkler system. Come view this PERFECT home and fall in love! Call BRITTNEY today for a walk-through at 208-569-4904!
- Type:
- Single Family
- Sq.Ft.:
- 2,249
- Status:
- Active
- Beds:
- 4
- Lot size:
- 0.36 Acres
- Year built:
- 2002
- Baths:
- 3.00
- MLS#:
- 2144188
- Subdivision:
- Centennial Ranch-Bon
ADDITIONAL INFORMATION
Upon entering this sweet home you'll be greeted with so much natural light, built in window seats, vaulted ceilings and unique architectural features that give this home a welcome vibe. You'll enjoy the light filled kitchen with brick accents, lots of cabinets, large pantry, breakfast bar and nook, 4BR/3BA, a formal living room, a huge family room with free-standing gas stove, laundry room and additional bonus space downstairs. Located in a quiet cul-de-sac, this south facing home sits on a spacious .36 acre lot with no HOA's! The huge back yard includes planter boxes, Italian plum trees, raspberry bushes and a brand new concrete slab for a garden shed. Fully fenced, home is surrounded by a large grassy lawn with mature flowers, trees and shrubs. Conveniently located near shopping, entertainment and recreation.
$410,000
289 S Ensign Drive Ammon, ID 83406
- Type:
- Condo/Townhouse
- Sq.Ft.:
- 2,900
- Status:
- Active
- Beds:
- 5
- Lot size:
- 0.18 Acres
- Year built:
- 2006
- Baths:
- 3.00
- MLS#:
- 2144138
- Subdivision:
- Centennial Ranch-Bon
ADDITIONAL INFORMATION
This beautiful townhome is located at 289 S Ensign Dr. this is a beautiful quiet neighborhood that is close to everything Idaho falls has to offer. The Kitchen has been updated to those beautiful white tones that everyone loves. The basement was finished 7 months ago and the whole home has a fresh coat of paint! All of these features are paired with vaulted ceilings and open layout with a big beautiful kitchen making this home one of a kind. It features 5 bedrooms and 3 full baths and two family room areas, 2 car garage and fenced yard it is the perfect size for any family. This property is under contract but accepting back up offers through July 24th please notify agent via phone for additional information
$679,000
4722 S Thunder Drive Ammon, ID 83406
- Type:
- Single Family
- Sq.Ft.:
- 3,253
- Status:
- Active
- Beds:
- 5
- Lot size:
- 0.48 Acres
- Year built:
- 2018
- Baths:
- 4.00
- MLS#:
- 2144106
- Subdivision:
- Mountain Bend Estates-Bon
ADDITIONAL INFORMATION
Better than New! This former Parade Home is in excellent condition and features an abundance of upgrades! Entering in through a two-story foyer complete with built-ins and a two-story brick wall, you will notice the upgraded millwork, lighting and trim. The kitchen features a farmhouse sink, automatic faucet, quartz countertops and a walk-in panty. Plumbed throughout this 5 bedrooms 3.5 bath home is surround sound and central vac. The primary suite features double vanities, a soaker tub, walk-in closet and a trey ceiling. Situated on a half of an acre, this home backs up to a retention pond giving 180 degrees of unobstructed sunset views while you sit outside under the large covered porch. Storage isn't an issue with a three car garage, an RV pad, and a large cold storage room. Homes like this don't come around very often, so schedule your showing now!
- Type:
- Single Family
- Sq.Ft.:
- 2,688
- Status:
- Active
- Beds:
- 5
- Lot size:
- 0.29 Acres
- Year built:
- 1984
- Baths:
- 3.00
- MLS#:
- 2144102
- Subdivision:
- Westwood-Bon
ADDITIONAL INFORMATION
Fantastic location with a nice well kept neighborhood. 5 minutes to Edward Movie theater, EIC, Mall and Hospitals, Features: newer Roof, Gas Furnace and A/C, Basement has a free standing gas fireplace, Large maintenance free Deck, Auto Sprinkler System, Fenced back yard, Mature and Nice manicured yard, Garden Spot with stand up boxes, 1 Apple and 1 Plum Tree, Metal Shed, Large 2 car Garage with lots of storage shelves and walk in dry Pantry, Walk in Pantry in Kitchen, Master Bathroom with walk in Shower, Appliances included: Range, Dishwasher Fridge, Microwave, Washer and Dryer.
$335,000
3715 E Vaughn Street Ammon, ID 83406
- Type:
- Single Family
- Sq.Ft.:
- 1,569
- Status:
- Active
- Beds:
- 4
- Lot size:
- 0.19 Acres
- Year built:
- 1977
- Baths:
- 1.00
- MLS#:
- 2144084
- Subdivision:
- Peterson Park-Bon
ADDITIONAL INFORMATION
Designed with your comfort in mind, the space-maximizing floor plan features a charming interior and comes complete with relaxed living spaces. A foodie's dream, this well-equipped completely modernized kitchen. Sized for spacious comfort, 4 well-proportioned bedrooms. An ideal playspace, the beautifully maintained backyard comes complete with a large patio and mature trees. Lovely and serene-the perfect spot to nurture your soul. Situated in a vibrant Bonneville County neighborhood. You're sure to love the active atmosphere with a park walking distances from your front door! In close proximity to great shopping, theaters and department stores. Every convenience is an easy drive away. See for yourself what this home has to offer. Call us today to arrange a showing.
- Type:
- Single Family
- Sq.Ft.:
- 3,594
- Status:
- Active
- Beds:
- 6
- Lot size:
- 0.58 Acres
- Year built:
- 2015
- Baths:
- 3.00
- MLS#:
- 2144044
- Subdivision:
- Bridgewater-Bon
ADDITIONAL INFORMATION
This gorgeous home in the Bridgewater Subdivision features 6 bedrooms, 3 bathrooms in an open concept floor plan, all on .575 acres. Enter the home to find a light and bright feel throughout that is very inviting. Right off the entry is a beautiful office space highlighted by a brick pattern accent wall. Continue into the large great room, complete with a cozy fireplace, and open access to the amazing kitchen, featuring a large island, granite counter tops, and custom cabinets. The dining nook features a huge picture window and access to the back yard. The master bedroom has an ensuite bathroom with a walk-in shower and jetted bathtub. The main floor also includes 2 more bedrooms, a full bath, mud room, and laundry room. Head downstairs for tons of space for playing games, movie nights, or watching the big game. You will also find 3 more bedrooms, a full bath, and a cold storage room. Outside you will find a fully-fenced, and beautifully landscaped yard, complete with a covered patio with hot tub hookups. Other features include a large 3-car garage, gas forced-air heat, central a/c, and a water softener. Don't miss your chance to own this fantastic home! Call and schedule your showing today!
- Type:
- Single Family
- Sq.Ft.:
- 2,484
- Status:
- Active
- Beds:
- 5
- Lot size:
- 0.29 Acres
- Year built:
- 2002
- Baths:
- 3.00
- MLS#:
- 2144033
- Subdivision:
- Centennial Ranch-Bon
ADDITIONAL INFORMATION
Location, Location, Location! This beautiful home is located in Centennial Ranch subdivision with low traffic, but SO close to everything in town! Upstairs you will find three bedrooms with two full baths, including the master bedroom/bathroom combo. The well-laid out kitchen features newer appliances (all included!), a pantry, and has a designated dining area with a sliding glass door to the backyard with large windows that brings in an abundance of natural light. The living room also has a large bay window and is separated from the kitchen. Downstairs features an additional two bedrooms, and another bathroom. Also downstairs you will find a large family room, and a laundry room with a washer and dryer (included as well). Brand new LVP flooring downstairs, a new roof and new siding in 2018, and brand new furnace in 2021. The large lot has an established lawn and trees, automatic sprinkler system, a 2 car garage, and a cement pad for an RV, shed and more. Come see us at an open house on Friday, May 13th from 11am-1pm or Saturday, May 14th from 2pm-4pm.
- Type:
- Single Family
- Sq.Ft.:
- 3,376
- Status:
- Active
- Beds:
- 5
- Lot size:
- 0.31 Acres
- Year built:
- 2020
- Baths:
- 3.00
- MLS#:
- 2143997
- Subdivision:
- Bridgewater-Bon
ADDITIONAL INFORMATION
Gorgeous new listing in the desirable Bridgewater subdivision! Your new home was built in 2020, and offers so many upgrades over new construction including fully fenced/landscaped yard with huge patio, fire pit, and playground area, massive RV pad and additional concrete trailer parking area, all situated on a 1/3 acre cul-de-sac lot. Stepping inside you are greeted with a formal entry featuring LVP flooring and shadow boxed trim walls which flows into your great room offering vaulted ceilings, a stunning gas fireplace, and full LVP flooring, as well as large windows that pour in natural light. Your bright new kitchen offers custom painted cabinetry, tile backsplash, gorgeous granite counters and high end WiFi enabled stainless steel appliances. You will also appreciate the walk-in pantry and spacious center island with farm house sink perfect for food prep, and also as a breakfast bar. There are 3 bedrooms and 2 full baths on the main level including the stunning master suite featuring recessed lights with tray ceiling, and your amazing bathroom dressed in tile and granite with double vanity, walk-in shower, and jetted tub. The fully finished basement provides you with a spacious family room, 2 additional bedrooms, and a full bath all finished with the same detail as the main!
$410,000
2918 Sunburst Drive Ammon, ID 83406
- Type:
- Condo/Townhouse
- Sq.Ft.:
- 1,774
- Status:
- Active
- Beds:
- 3
- Lot size:
- 0.08 Acres
- Year built:
- 2021
- Baths:
- 3.00
- MLS#:
- 2143967
- Subdivision:
- Village Green Town Homes
ADDITIONAL INFORMATION
Come on home and walk into your Gorgeous Brand New Luxury Townhome!! Everything in this home screams Luxury! From the spacious living room, open kitchen, walk-in pantry, stainless steel appliances, large dining area, modern light fixtures throughout, lvp flooring, and granite throughout, you will not be disappointed. The master bedroom is truly a master suite perfect to unwind from a busy day. Enjoy the spacious ensuite complete with a soak standing tub, stand alone shower, dual vanity, large walk-in closet, and a bonus vanity!! This home features a loft that can be whatever your heart desires and it's own dedicated laundry room, lots of storage throughout, and a full two car garage! You can't beat the community amenities which include: Common areas featuring a gas fire pit, gas grills, playground for the kids, dog park, and walking trails. It is conveniently located close to shopping and has everything you need. Come get your piece of Luxury living!
$675,000
4185 E Maizy Way Ammon, ID 83406
- Type:
- Single Family
- Sq.Ft.:
- 3,130
- Status:
- Active
- Beds:
- 6
- Lot size:
- 0.52 Acres
- Year built:
- 2018
- Baths:
- 3.00
- MLS#:
- 2143951
- Subdivision:
- Mountain Bend Estates-Bon
ADDITIONAL INFORMATION
This GORGEOUS home checks every box on your wish list! Set on a 1/2 acre cul-de-sac lot with NO backyard neighbors, in the boundaries of one of the area's highest rated elementary schools, and just a minutes drive to the best shopping and restaurants in Idaho Falls. Enjoy your amazing outdoor living with HUGE multi-level trex deck, while you sit in your hot tub and enjoy the mountain views. An RV parking area, giant garden spot, shed, and backyard garage door will finish checking all the boxes. Inside this beautiful 6 bed, 3 bath home you will find features such as a master suite with shower and tub, large walk in closet, whole house built-in surround sound, tankless water heater, central vacuum, and whole house water filter. In this kitchen you will find 3 ovens, a hidden walk in pantry with small appliance shelf and entrance to the laundry room with folding counter and tall built in shelf for basket storage that leads through to a mudroom with custom built-ins and a bench. Downstairs you will find a large family room with built-in double office/homework area and double doors to large bedroom/craft area with double closets, along with lots of other storage options. Why wait for the uncertainty of a new build when you can have a like new house ready to move in to?
$495,000
1266 Ross Avenue Ammon, ID 83406
- Type:
- Single Family
- Sq.Ft.:
- 3,728
- Status:
- Active
- Beds:
- 5
- Lot size:
- 0.42 Acres
- Year built:
- 2002
- Baths:
- 4.00
- MLS#:
- 2143947
- Subdivision:
- Briarwood Estates-Bon
ADDITIONAL INFORMATION
Home is currently under contract. Seller is seeking back up offers. FANTASTIC PRICE FOR SO MUCH HOUSE!! Beautiful eastside home. With over 3700 square feet this five bedroom, four bathroom home is all ready for a new owner. From the large front porch to the back covered patio this home is loaded with extras. The main floor boasts a formal living/dining area, and a nice family room with a gas fireplace to enjoy the winter days. The sizable master bedroom has a walk in closet and master bath with jetted tub and an oversized shower. Two more bedrooms, two baths, main floor laundry , plus a great kitchen and large pantries finish the main level. Downstairs is a spacious family room that could have a kitchenette, two great bedrooms, a bath and a large room that could be used as a game room, office, or another bedroom if needed. Located on a generous .42 acre lot full of nice trees and shrubs this completely fenced yard has auto sprinklers and there is plenty of room for an RV pad or a shop if desired. The 3 car garage is heated for the auto enthusiast to work in all winter long. This is great home full of nice features and is priced to sell quickly. Call today to take a look!
$1,400,000
1727 S Sage Hen Drive Ammon, ID 83401
- Type:
- Single Family
- Sq.Ft.:
- 7,832
- Status:
- Active
- Beds:
- 6
- Lot size:
- 1.07 Acres
- Year built:
- 2008
- Baths:
- 6.00
- MLS#:
- 2143933
- Subdivision:
- Quailridge Estates-Bon
ADDITIONAL INFORMATION
6 BED, 5 BATH, 7832 SQ. FT. CUSTOM BUILT HOME located in the prestigious subdivision of Quail Ridge!!! No expense was spared in the construction of this home! Buyers will immediately notice the custom wood and trim, the walnut hardwood flooring, attention to detail in the tile and high end cabinetry. Both the interior and exterior this home leaves one breathless! MAIN LEVEL FEATURES INCLUDE: Formal living room with custom ceiling detail and formal dining room. Grand entry that leads to spacious living room with picture windows, vaulted ceilings, Gas insert fireplace with built in surround shelving. The kitchen is every chefs dream with both a elec. oven and gas cook top/ oven. The kitchen also features a hidden refrigerator, walk in pantry, granite counter tops, prep sink and eat up bar! The master suite features access to beautiful covered deck, his and her closets and his and hers vanity. UPPER LEVEL FEATURES INCLUDE: Two bedrooms with Jack n Jill bath combo. LOWER LEVEL FEATURES INCLUDE: Three bedrooms, two full baths, theater room, wet bar, spacious family room and exercise room. EXTERIOR FEATURES INCLUDE: Tennis Court, Lap Pool, Covered Deck, Fire Pit, Outdoor Kitchen, Terraced Gardens, Four Stall Garage and Carport. This home is an absolute DREAM!
$449,900
648 S Holladay Drive Ammon, ID 83406
- Type:
- Single Family
- Sq.Ft.:
- 2,468
- Status:
- Active
- Beds:
- 5
- Lot size:
- 0.29 Acres
- Year built:
- 2005
- Baths:
- 3.00
- MLS#:
- 2143925
- Subdivision:
- Centennial Ranch-Bon
ADDITIONAL INFORMATION
**See the Home Movie Tour on YouTube by searching for the address. ** Cute, cute cute home with newer roof & siding must be seen! Open concept living with arched walkway, vaulted ceilings and recessed lighting usher you into this amazingly clean and bright home! Updated LVP flooring follows throughout the main level. Large windows allow for great natural light in the living spaces, while the kitchen boasts crisp white subway tile and Hi-Mac countertops, as well as large pantry & storage spaces! Down the hall is laundry, two good sized guest rooms, & the main floor bath with matching countertop. The oversized master also offers a private bath and a walk in closet with built in shelf storage. Downstairs the family room boasts a gas fireplace for cozy gatherings with friends or family. Surrounding the family room is a storage utility room with tankless water heater and a bonus room on one wing and two additional large guest rooms and full bath at the other! The oversized double garage can be connected with Bluetooth and offers built in shelving as well as a workbench and of course, access to the awesome backyard! The backyard is fully equipped with playset, jungle gym, trampoline and large sheds for more storage! You need to see this home!
$829,900
5899 Dry Ridge Lane Ammon, ID 83406
- Type:
- Single Family
- Sq.Ft.:
- 4,516
- Status:
- Active
- Beds:
- 5
- Lot size:
- 0.43 Acres
- Year built:
- 2018
- Baths:
- 4.00
- MLS#:
- 2143930
- Subdivision:
- Highland Springs-Bon
ADDITIONAL INFORMATION
SPECTACULAR HOME IN A COVETED AREA OF AMMON. Only 4 years old, this home is perfect in every way. Custom built with high end finishes. When you walk in the front door, there is a nice entry way that leads into the open concept living space with kitchen, dining, and living room with a beautiful fireplace and gorgeous shelving to highlight all your knick knacks. Beautiful granite make this kitchen a chef's dream. Off the kitchen is a nice sized covered deck with trex decking and below is an open patio. The pantry is huge and has easy access from garage for unloading the vehicle. The laundry room is a dream room with tons of storage with cabinets on every wall. Laminate flooring make this home easy to clean. In the downstairs walk-out basement you will find a large family area with an office nook, 3 more bedrooms, a bonus room which would make a great theatre room, one full bath and a half bath. There is a large storage room with an additional cold storage area that is extra large. All windows are guaranteed for life! 3 car garage with one side extra deep for all the toys and vehicles. Plus RV parking. Beautiful landscaping to finish off the beauty of this property makes this home ready for you to just bring your belongings and enjoy. Home has fiber
- Type:
- Single Family
- Sq.Ft.:
- 2,772
- Status:
- Active
- Beds:
- 6
- Lot size:
- 0.28 Acres
- Year built:
- 1998
- Baths:
- 3.00
- MLS#:
- 2143920
- Subdivision:
- Stonehaven-Bon
ADDITIONAL INFORMATION
HUGE PRICE REDUCTION! Come and see this six bedroom, three bath home that is on the market. New roof in 2019. New furnace 2019. New water heater 2022. New water softener 2022. Countertop and cabinets have been refurbished. Vinyl plank flooring upstairs. Cove window in welcome room. Master bedroom has a walk-in closet. Food pantry upstairs and downstairs. RV parking area outside with RV 110 plug. Fire pit in backyard. Backyard enclosed by wood and vinyl privacy fence. Established trees. Fiber internet. Stonehaven Subdivision in Ammon is a highly sought-after location, being within walking distance of Hillcrest High School, Sandcreek Middle School, and Ammon Elementary. Also a short walk away is Sandcreek Commons shopping center, which features popular locally-owned Broulim's grocery store and local restaurants, as well as Cabela's and Hobby Lobby.
- Type:
- Single Family
- Sq.Ft.:
- 2,932
- Status:
- Active
- Beds:
- 5
- Lot size:
- 0.38 Acres
- Year built:
- 2002
- Baths:
- 4.00
- MLS#:
- 2143895
- Subdivision:
- Eagle Pointe-Bon
ADDITIONAL INFORMATION
Huge price reduction!! Fantastic huge yard for family and friends to enjoy, in a quiet cul-de-sac. This beautiful 2 story home has room for EVERYONE both inside and outside. Beautiful front porch with a swing and a backyard deck for barbequing, with adjoining hot tub just off the deck. 5 bedrooms, 3 1/2 baths. The basement has a theater room, equipment included. NEW Changes and Up-dates through out this home, including New Water Heater, Water Softener and A/C Unit. Carpets and paint have also been updated. Come look at all the extras available in this home. Bring the gang and schedule a showing today.
- Type:
- Single Family
- Sq.Ft.:
- 1,289
- Status:
- Active
- Beds:
- 2
- Lot size:
- 0.14 Acres
- Year built:
- 1997
- Baths:
- 2.00
- MLS#:
- 2143878
- Subdivision:
- Trailwood Village-Bon
ADDITIONAL INFORMATION
Adorable 2 bedroom 2 bathroom townhome that's close to shopping and restaurants! As you walk in- you're greeted with a formal family room that's a great size! The kitchen is nearby with a very functional layout and a dining space. Off of the kitchen area is a living room that has a sliding door to the backyard that's an absolute oasis with a concrete patio, mature trees and vinyl fence. The majority of the flooring is a new hardwood that has a gorgeous gray stain color. 4 year old roof, 3 year old furnace and 3 year old AC unit are some of the perks this charmer has to offer! Call OR text the listing agent to schedule a showing! **Buyer to verify all information provided in this listing**
- Type:
- Other
- Sq.Ft.:
- n/a
- Status:
- Active
- Beds:
- n/a
- Lot size:
- 0.34 Acres
- Baths:
- MLS#:
- 2143690
- Subdivision:
- Villas(The)-Bon
ADDITIONAL INFORMATION
FANTASTIC Single Family Lot. Custom Build Your DREAM HOME! Convenient location close to Shopping, Medical, Schools, Entertainment.
$399,000
3000 Meadow Lane Ammon, ID 83406
- Type:
- Single Family
- Sq.Ft.:
- 1,860
- Status:
- Active
- Beds:
- 4
- Lot size:
- 0.36 Acres
- Year built:
- 1972
- Baths:
- 2.00
- MLS#:
- 2143592
- Subdivision:
- Ammon-Bon
ADDITIONAL INFORMATION
Talk about nice! Now this is NICE! On over 1/3 acre with full automatic sprinklers on an unassuming quiet street. Ladies...this has an updated open kitchen with custom cabinets, huge center island with pull out drawers for pots and pans, laminate flooring and deck off the kitchen for those summer barbeques. And Guys, the oversized 2 or 3 car garage is INSULATED and HEATED with an extra tall garage door, fits most big trucks and an extra shop area with an overhead loft storage area, quick access from attached garage into the house. Convenient additional parking in front for guest with a basketball stand. Master bedroom accommodates a king bed, built in reading lights. 5.1 surround sound in wall speakers in daylight family rm. New roof 2018 with rain gutters, heating cable on roof, more storage under the deck with locked door. Maintenance free exterior with newer windows. Flood lights for the large fenced back yard with apple and pear trees. All appliances stay even the washer & dryer...move in ready!

Ammon Real Estate
The median home value in Ammon, ID is $377,900. This is higher than the county median home value of $357,300. The national median home value is $338,100. The average price of homes sold in Ammon, ID is $377,900. Approximately 68.56% of Ammon homes are owned, compared to 25.12% rented, while 6.32% are vacant. Ammon real estate listings include condos, townhomes, and single family homes for sale. Commercial properties are also available. If you see a property you’re interested in, contact a Ammon real estate agent to arrange a tour today!
Ammon, Idaho has a population of 17,401. Ammon is more family-centric than the surrounding county with 42.27% of the households containing married families with children. The county average for households married with children is 38.32%.
The median household income in Ammon, Idaho is $68,131. The median household income for the surrounding county is $64,928 compared to the national median of $69,021. The median age of people living in Ammon is 33.1 years.
Ammon Weather
The average high temperature in July is 86.2 degrees, with an average low temperature in January of 12.9 degrees. The average rainfall is approximately 12.5 inches per year, with 39.2 inches of snow per year.
