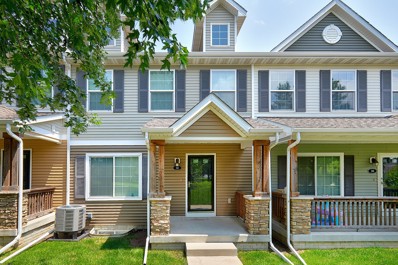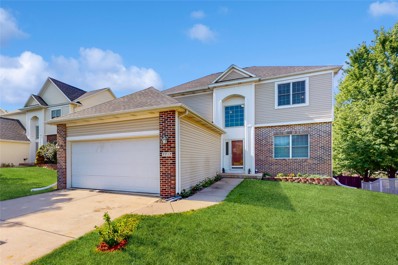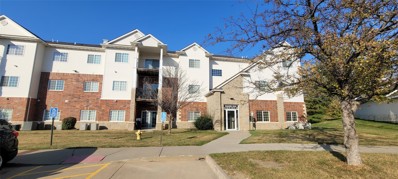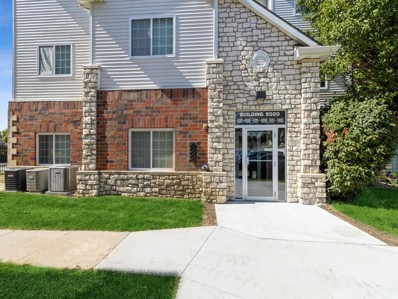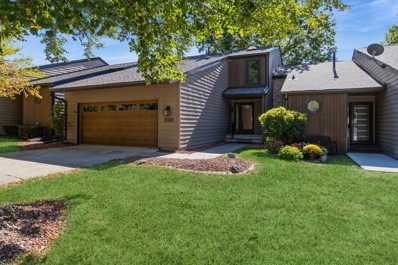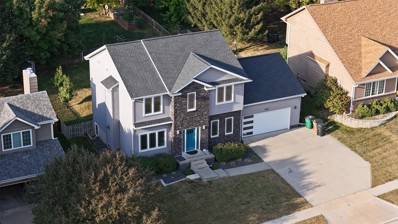West Des Moines IA Homes for Sale
Open House:
Sunday, 12/22 1:00-4:00PM
- Type:
- Single Family
- Sq.Ft.:
- 1,527
- Status:
- Active
- Beds:
- 4
- Lot size:
- 0.21 Acres
- Year built:
- 2024
- Baths:
- 3.00
- MLS#:
- 706190
ADDITIONAL INFORMATION
Get ready to be impressed as you step into the Lincolnshire Plan situated in the beautiful Della Vita neighborhood, crafted by KRM Custom Homes. Explore the remarkable features awaiting you as you enter. Inside, marvel at the grand vaulted ceiling in the great room, enhanced by three expansive fixed windows that create a spacious yet cozy ambiance. A striking electric fireplace with stone up to a beautiful hickory mantel becomes the focal point. The kitchen boasts exquisite quartz countertops, a stylish backsplash, and all kitchen appliances for your convenience. The primary suite leads to a luxurious bathroom with hickory floating shelves and an oversized closet, connected to a laundry room for added convenience. Completing the main floor are a full bathroom, drop zone, and an additional bedroom. The lower level features a spacious family room with a back bar, two more bedrooms, and an extra bathroom with 9' ceilings. Additional highlights include Hardi siding, a covered deck, city water meter, passive radon mitigation, BIBS system, Form-A-Drain system, Advantek subflooring, and Zip system exterior, showcasing quality craftsmanship throughout. Take advantage of no closing costs or origination fees when utilizing the builder's preferred lender.
Open House:
Sunday, 12/22 1:00-4:00PM
- Type:
- Single Family
- Sq.Ft.:
- 1,576
- Status:
- Active
- Beds:
- 5
- Lot size:
- 0.22 Acres
- Year built:
- 2024
- Baths:
- 3.00
- MLS#:
- 706185
ADDITIONAL INFORMATION
Step into the sought-after KRM Custom Homes Simply Silver Amber Plan, nestled in the prestigious Della Vita neighborhood. This plan seamlessly combines practicality for everyday living with the luxury of custom home living. The main floor features 3 bedrooms, ideal for a home office, a kitchen with ample counter space, a well-appointed walk-in pantry, elegant quartz countertops, and all appliances included. Enjoy the vaulted great room with an electric fireplace, 3 large fixed windows for natural light, and a triple-pane slider leading to a charming covered deck. The primary suite boasts a lavish bathroom with a tiled shower, a walk-in closet that connects to the laundry room, a spacious drop zone, and an additional full bathroom. The lower level impresses with a vast family room including a bar, 2 extra bedrooms, and a third bathroom. Other notable features include: Raised and elongated stools, Rounded drywall corners, Hardi siding, City water meter, Passive radon mitigation, BIBS system, Form-A-Drain system, Advantek subflooring, and Zip system exterior. This home exemplifies top-notch craftsmanship throughout. Take advantage of the opportunity to save on closing costs or origination fees by using the builder's preferred lender.
Open House:
Sunday, 12/22 1:00-4:00PM
- Type:
- Single Family
- Sq.Ft.:
- 1,385
- Status:
- Active
- Beds:
- 4
- Lot size:
- 0.24 Acres
- Year built:
- 2024
- Baths:
- 3.00
- MLS#:
- 706183
ADDITIONAL INFORMATION
Prepare to be amazed when you enter the Lincolnshire II Plan by KRM Custom Homes. Step inside to discover all the impressive features that await you. Experience the grand vaulted ceiling with a beautiful hickory beam running through the great room and kitchen, complemented by three expansive fixed windows, creating a spacious yet inviting and cozy atmosphere. A stunning electric fireplace with stone up to a beautiful hickory mantel serves as a focal point. Additionally, attractive wainscoting from the mantel to the ceiling adds visual interest. The kitchen showcases exquisite quartz countertops, a stylish backsplash, and comes equipped with all kitchen appliances for your convenience. The primary suite leads to a luxurious primary bathroom and an oversized closet, with the added convenience of a laundry room connected to the primary closet (washer and dryer included). Completing the main floor are a full bathroom, drop zone, and an additional bedroom. The daylight lower level offers a spacious family room, two more bedrooms, and an additional bathroom. Additional features include Hardi siding, a covered deck, city water meter, passive radon mitigation, BIBS system, Form-A-Drain system, Advantek subflooring, and Zip system exterior. The home showcases quality craftsmanship in every aspect. Don't miss the chance to benefit from no closing costs or origination fees when using the builder's preferred lender.
- Type:
- Single Family
- Sq.Ft.:
- 1,601
- Status:
- Active
- Beds:
- 4
- Lot size:
- 0.24 Acres
- Year built:
- 2020
- Baths:
- 3.00
- MLS#:
- 706060
ADDITIONAL INFORMATION
Prime location in the sought-after Kings Landing community, this home showcases a modern roofline, enhancing its curb appeal. With 4 bedrooms and 3 baths, it offers 1,601 sq. ft. on the main level, plus 862 sq. ft. of finished space in the daylight lower level. The open-concept layout features a gourmet kitchen with quartz countertops, an oversized island, pantry with a glass door, white cabinetry, and stainless-steel appliances. The great room, accented by a fireplace with shiplaps and tray ceiling, flows into the dining area, which has a triple-panel sliding door leading to a covered deck?ideal for outdoor entertaining or relaxing on warm evenings. The primary suite offers a spa-like bathroom with dual vanities, a tiled walk-in shower, and a large walk-in closet. The bath is further enhanced by a stylish barn door with mirrors on both sides. Other upgrades include a water softener, a chimney hood in the kitchen, and 9-foot basement ceilings. A drop zone with built-in lockers is off the garage entry, while the main-floor laundry room connects to the primary closet for added convenience. The finished daylight lower level includes a family room with a wet bar, guest bedroom, full bath, and ample storage. Additional features include a 3-car garage, passive radon mitigation, and a professionally maintained lawn with an irrigation system. All information has been sourced from the seller and public records.
- Type:
- Condo
- Sq.Ft.:
- 1,591
- Status:
- Active
- Beds:
- 3
- Lot size:
- 0.05 Acres
- Year built:
- 2024
- Baths:
- 3.00
- MLS#:
- 706015
ADDITIONAL INFORMATION
Welcome to this West Des Moines community of Della Vita! This neighborhood features many home plans that includes the popular Lacona two-story townhome. This end-unit features an open concept main level with dining area, family room, kitchen with island and powder room for guest. Upper level features three bedrooms, two bathrooms and laundry. 15-year water proofing foundation, LVP flooring, passive radon system and more! Quick access to Jordan Creek mall shopping, great restaurants, entertainment, interstate, schools, walking and bike path trail heads, parks & more! Hubbell Homes' Preferred Lenders offer $1750 in closing costs. Not valid with any other offer and subject to change without notice.
- Type:
- Condo
- Sq.Ft.:
- 1,591
- Status:
- Active
- Beds:
- 3
- Lot size:
- 0.04 Acres
- Year built:
- 2024
- Baths:
- 3.00
- MLS#:
- 706010
ADDITIONAL INFORMATION
Welcome to this West Des Moines community of Della Vita! This neighborhood features many home plans that includes the popular Lacona two-story townhome. Open concept main level with dining area, family room, kitchen with island and powder room for guest. Upper level features three bedrooms, two bathrooms and laundry. 15-year water proofing foundation, LVP flooring, passive radon system and more! Quick access to Jordan Creek mall shopping, great restaurants, entertainment, interstate, schools, walking and bike path trail heads, parks & more! Hubbell Homes' Preferred Lenders offer $1750 in closing costs. Not valid with any other offer and subject to change without notice.
- Type:
- Condo
- Sq.Ft.:
- 1,591
- Status:
- Active
- Beds:
- 3
- Lot size:
- 0.04 Acres
- Year built:
- 2024
- Baths:
- 3.00
- MLS#:
- 706001
ADDITIONAL INFORMATION
Welcome to this West Des Moines community of Della Vita! This neighborhood features many home plans that includes the popular Lacona two-story townhome. Open concept main level with dining area, family room, kitchen with island and powder room for guest. Upper level features three bedrooms, two bathrooms and laundry. 15-year water proofing foundation, LVP flooring, passive radon system and more! Quick access to Jordan Creek mall shopping, great restaurants, entertainment, interstate, schools, walking and bike path trail heads, parks & more! Hubbell Homes' Preferred Lenders offer $1750 in closing costs. Not valid with any other offer and subject to change without notice.
- Type:
- Condo
- Sq.Ft.:
- 1,591
- Status:
- Active
- Beds:
- 3
- Lot size:
- 0.05 Acres
- Year built:
- 2024
- Baths:
- 3.00
- MLS#:
- 705981
ADDITIONAL INFORMATION
Welcome to this West Des Moines community of Della Vita! This neighborhood features many home plans that includes the popular Lacona two-story townhome. This end-unit features an open concept main level with dining area, family room, kitchen with island and powder room for guest. Upper level features three bedrooms, two bathrooms and laundry. 15-year water proofing foundation, LVP flooring, passive radon system and more! Quick access to Jordan Creek mall shopping, great restaurants, entertainment, interstate, schools, walking and bike path trail heads, parks & more! Hubbell Homes' Preferred Lenders offer $1750 in closing costs. Not valid with any other offer and subject to change without notice.
Open House:
Sunday, 12/22 1:00-4:00PM
- Type:
- Single Family
- Sq.Ft.:
- 2,260
- Status:
- Active
- Beds:
- 4
- Lot size:
- 0.39 Acres
- Year built:
- 2023
- Baths:
- 3.00
- MLS#:
- 706045
ADDITIONAL INFORMATION
Welcome to the KRM Custom Homes Simply Silver Berkeley Plan, located in the highly sought-after Della Vita neighborhood. This two-story home offers spacious living areas. The main floor features an office, ideal for remote workers, a large kitchen with ample countertop space, and a well-designed pantry with a hidden microwave. Kitchen appliances include a French door refrigerator, dishwasher, and slide-in gas range. The inviting great room showcases a beautiful hickory mantle with a floor-to-ceiling stone accent. Completing the main floor is a convenient half bath and a drop zone. The second floor comprises 4 bedrooms and 2 bathrooms. The primary bathroom boasts a stunning 3x5 tiled shower with a frameless glass door. The unfinished lower level is prepped for a future bar. Additional features include hardi siding, covered deck, city water meter, rounded drywall corners, raised and elongated stools, passive radon mitigation, BIBS system, Form-A-Drain, Advantek subflooring, and Zip system on the exterior. Quality craftsmanship shines through in every detail of this home. Don't miss out on the opportunity for no closing costs or origination fees when using the builder’s preferred lender.
- Type:
- Single Family
- Sq.Ft.:
- 1,437
- Status:
- Active
- Beds:
- 3
- Lot size:
- 0.15 Acres
- Year built:
- 2024
- Baths:
- 2.00
- MLS#:
- 705871
ADDITIONAL INFORMATION
Discover peaceful living in this newly constructed ranch-style retreat, where modern design meets timeless practicality. The thoughtfully crafted floor plan and high-end finishes throughout create an atmosphere of effortless elegance. Offering three bedrooms all on the main level, this home is perfect for streamlined living and comfort. Walk into the heart of this home and be drawn in by the vaulted ceilings and sleek design. The spacious open kitchen, featuring premium stainless steel appliances and a sleek design that invites you to create memorable meals and moments, with access to the drop zone and laundry nearby. Step out onto the generous covered deck, where the lines between indoor and outdoor living blur, providing an ideal space for everything from quiet mornings to lively gatherings. An unfinished daylight basement offers a blank canvas for you to personalize, giving you the flexibility to expand and tailor the space to your evolving needs. Set in the vibrant community of Waukee, you'll be just minutes from top-rated schools, shopping, and dining, ensuring convenience is always close at hand. Be sure to check this one out before it's gone!
- Type:
- Condo
- Sq.Ft.:
- 1,661
- Status:
- Active
- Beds:
- 3
- Lot size:
- 0.04 Acres
- Year built:
- 2011
- Baths:
- 3.00
- MLS#:
- 705834
ADDITIONAL INFORMATION
Now is the perfect opportunity to move into this charming two-story townhome! With over 1,900 square feet of thoughtfully designed living space, it features 3 bedrooms and 2.5 bathrooms, making it ready for you to call home. The main level boasts an inviting open floor plan filled with natural light. Cook with joy in the spacious kitchen, which includes stainless steel appliances, a corner pantry, granite countertops, and a breakfast bar, all conveniently located next to a separate dining area. Upstairs, discover a generous master suite complete with a double vanity and a large walk-in closet, alongside two additional bedrooms, a full bath, and a laundry room for your convenience. The finished lower level provides extra living space and storage options. Situated in the heart of West Des Moines, this home is just minutes away from a variety of restaurants, Waukee schools, trails, parks, and more.
- Type:
- Condo
- Sq.Ft.:
- 1,361
- Status:
- Active
- Beds:
- 2
- Lot size:
- 0.12 Acres
- Year built:
- 2018
- Baths:
- 2.00
- MLS#:
- 705789
ADDITIONAL INFORMATION
Absolutely immaculate one owner ranch townhome in wonderful Mill Ridge in the new heart of West Des Moines! First floor features huge open white kitchen with large peninsula, tons of cabinets and stainless steel appliances. Spacious dinette boasts tray ceilings and leads to oversized family room that includes corner gas fireplace and tons of natural light, all with wood floors! Master en suite include two layer tray ceilings, attached bath with tile walk-in shower, dual vanities and walk in closet. Plus second bedroom, full hall bath and dedicated first floor laundry with huge drop zone and storage area. Enjoy beautiful sunsets from the covered front porch! Lower level is gigantic with 9 foot ceilings and ready for you to finish with framed 3rd bedroom and stub for bath. Enjoy ALL the amenities of Mill Ridge including pool, pickle ball court and Clubhouse all with low dues!
- Type:
- Single Family
- Sq.Ft.:
- 2,238
- Status:
- Active
- Beds:
- 5
- Lot size:
- 0.23 Acres
- Year built:
- 2001
- Baths:
- 4.00
- MLS#:
- 705772
ADDITIONAL INFORMATION
This one is just waiting for you to call it home! With over 3000 s.f. of finish, this 2 story home feel open and bright and has space to spread out. Upon entering the home, you will be greeted by the 2 story entry. To the right is the living room and dining room. To your left is the family room with direct vent fireplace. In the back of the home is the kitchen with island and dining area. Kitchen has island, granite counter tops and newer stainless steel Whirlpool appliances. Off of the dining area is a door to deck. 1st floor laundry and a 1/2 bath finish out this level. Upstairs, you will find the primary bedroom with vaulted ceilings, double closets and an ensuite bathroom with double sinks, bubble tub and separate walk-in shower. This level is completed with 3 additional bedrooms and a full bath. The finished walk-out lower level has an additional bedroom and 3/4 bath, storage plus another family room with sliders to new concrete patio and privacy fenced backyard. New roof in 2022. New a/c & furnace in 2021. Newer carpet, paint and fixtures. Located close to Jordan Creek Town Center, shopping, restaurants, Valley View Aquatic Center and parks. Waukee schools with Brookview Elementary just a few blocks away. Don't let this one get away!
- Type:
- Condo
- Sq.Ft.:
- 1,277
- Status:
- Active
- Beds:
- 3
- Year built:
- 2004
- Baths:
- 2.00
- MLS#:
- 705673
ADDITIONAL INFORMATION
Not many 3 bedroom condos out there and this one is extra nice. Located on the 2nd floor with elevator access, this home is ready for the next person to enjoy. During the summer months you are going to love having that pool to cool off in and in the winter months you will have an oversized garage to park not 1 but 2 cars! The garage is actually the largest one in the complex, an end unit that has been extended. The complex also includes a daycare center! Come check this home out, It might be just the one you have been looking for!!
- Type:
- Condo
- Sq.Ft.:
- 1,473
- Status:
- Active
- Beds:
- 2
- Lot size:
- 0.04 Acres
- Year built:
- 2021
- Baths:
- 3.00
- MLS#:
- 705447
ADDITIONAL INFORMATION
Stunning newer move-in ready townhome with upgrades throughout! Inviting two-story vaulted living room upon entry that leads you through the dining area and into the spacious kitchen featuring quartz countertops, a large island, and stainless steel appliances. Heading up the stairs that overlook the living area you will find a large primary bedroom with an ensuite and closet with custom shelving. An additional bedroom, bathroom, and laundry complete the second floor. Extended front porch overlooks the vast green space within the development. Conveniently located between Jordan Creek and Waukee and in the Waukee School District. Schedule a showing today to see this stunning townhome!
- Type:
- Condo
- Sq.Ft.:
- 1,277
- Status:
- Active
- Beds:
- 3
- Year built:
- 2004
- Baths:
- 2.00
- MLS#:
- 705245
ADDITIONAL INFORMATION
Charming townhome in prime West Des Moines location. Welcome to your new home! This delightful townhome features 3 spacious bedrooms and 2 full bathrooms, making it the perfect retreat for families or those seeking extra space. Step inside to discover a bright and inviting living room complete with a cozy fireplace—perfect for relaxing evenings or entertaining guests. The kitchen is equipped with a new refrigerator, stove, and microwave. Enjoy meals in the adjacent dining area. Small deck is ideal for morning coffee or evening sunsets. With a convenient detached garage, parking and storage are a breeze. This townhome is ideally situated in West Des Moines, placing you just moments away from a variety of attractions, including restaurants, shopping, and pickleball courts, as well as medical centers for added peace of mind. Don’t miss out on this fantastic opportunity—schedule your showing today!
- Type:
- Condo
- Sq.Ft.:
- 2,260
- Status:
- Active
- Beds:
- 4
- Lot size:
- 0.07 Acres
- Year built:
- 2001
- Baths:
- 4.00
- MLS#:
- 705162
ADDITIONAL INFORMATION
Location, location, location...Sharp townhome located in the Glen Oaks private residential community. The townhouse is located on the 11th fairway and on a quiet low traffic cul-de-sac. Spacious main floor primary bedroom. Over 3,400 sq. ft. of living space. You will enjoy living close to bike & walking trails. The townhome features an open floor plan with a fireplace in the great room and dining area. Enjoy summer evenings on the spacious deck overlooking the golf course. The lower level is a walkout and has a 2nd family room with fireplace, wet bar, bedroom and a bath. There is a golf cart garage located off the walkout lower level. Tons of storage space in the unfinished area. The property has nice updates including HVAC and roof shingles. New carpet was installed throughout. This home is located close to shopping, restaurants and churches. Great Lifestyle and Exceptional Value!
- Type:
- Single Family
- Sq.Ft.:
- 1,790
- Status:
- Active
- Beds:
- 4
- Lot size:
- 0.33 Acres
- Year built:
- 1966
- Baths:
- 3.00
- MLS#:
- 705053
ADDITIONAL INFORMATION
This spacious split foyer home has all the space you need with over 2,700 sq ft finished. It's sure to check all your boxes. The main level has a great living room with a gas fireplace and flows into the dining area. There is a composite deck off the dining area. The 4 season room is off the kitchen and contains the first floor laundry. All 3 bedrooms are sizable and have hardwood floors. The master has a ¾ bathroom and a walk-in closet. Main level hall bathroom has a walk-in tub. Downstairs there is an additional bedroom, ¾ bathroom, kitchenette, big family room plus a bonus room that leads to the backyard. Great layout for a mother-in-law or second living space. The oversized backyard is fenced. The roof was replaced in 2022. Did I mention the solar panels? They were installed in 2023 so no more scary electric bills!
- Type:
- Condo
- Sq.Ft.:
- 1,384
- Status:
- Active
- Beds:
- 4
- Lot size:
- 0.1 Acres
- Year built:
- 2015
- Baths:
- 3.00
- MLS#:
- 705092
ADDITIONAL INFORMATION
You’ll love this Stand Alone Ranch Association Home situated in Eagle’s Landing where all your needs are a short distance away! Home includes 4 bedrooms, 3 baths, a finished lower level and gorgeous sunset views! You’ll notice the 10ft ceilings with lots of natural light, the wood floors throughout the main, and a kitchen with extra cabinetry featuring soft close. The owner’s suite is spacious and includes a nice tiled shower! There is a laundry room on the main as well. The spacious lower level offers nice family room space with plenty of daylight, a ¾ bath and bedroom and lots of storage. The garage is epoxied and the exterior has a nice deck to enjoy. You’ll notice there’s nice gardening space set up as well. There is an invisible pet fence from the previous owner as well as a security system. And if you like to bike or walk, this is a great location to enjoy!
- Type:
- Condo
- Sq.Ft.:
- 1,680
- Status:
- Active
- Beds:
- 3
- Year built:
- 1983
- Baths:
- 4.00
- MLS#:
- 704884
ADDITIONAL INFORMATION
Updated Exterior and New Roof in 2022! Location doesn't get any better than this! This unit backs to the pond. Relax on your deck or walkout on your patio. 2 Huge bedrooms up and 1 non-conforming in the walkout LL.nr Master has dual closets and a fireplace. 2nd bedroom is the size of 2! You will love the main floor entry. Family room with fireplace, oversized kitchen! Updated GE Profile matte white appliances with gold accents! Dining space to enjoy family and friends. First floor half bath and laundry. Lower level 2nd family room, gameroom/playroom and half bath. 3rd non-conforming bedroom w/closet. Sellers offering HOA concession! Hot tub, negotiable. HOA loan for exterior improvements (extra $387/month) is on track to be paid off July 2030, making dues $338/month* *subject to change. All information obtained by Seller and public records.
- Type:
- Condo
- Sq.Ft.:
- 1,328
- Status:
- Active
- Beds:
- 3
- Lot size:
- 0.07 Acres
- Year built:
- 2010
- Baths:
- 3.00
- MLS#:
- 704572
ADDITIONAL INFORMATION
Rare opportunity to own a villa on Aster Drive! This fabulous stand-alone ranch townhome has it all. Beautiful wood floors, tons of natural light throughout, an open layout that leads from the front door to the back deck - which is BRAND new! Lovely kitchen with tons of storage, pantry and granite counters. Enjoy a huge master bedroom with south facing windows for sunshine and tons of privacy thanks to a gorgeous row of mature trees. The master bathroom and closet leave nothing to want - both large and luxurious with a huge jetted tub. Another bedroom, full bath and laundry on the first floor. Down the lighted staircase to the lower level you'll find a gigantic living room space along with another large bedroom and full bath. Great storage area with very sound mechanicals. This home is located conveniently to everything west side. Did I mention the mature trees?! Sit on your covered front porch and watch the leaves turn this fall. Association takes care of lawn and snow. Come see this one soon!
- Type:
- Single Family
- Sq.Ft.:
- 2,003
- Status:
- Active
- Beds:
- 6
- Lot size:
- 0.41 Acres
- Year built:
- 2020
- Baths:
- 4.00
- MLS#:
- 704439
ADDITIONAL INFORMATION
Design meets functionality on this executive walkout ranch home! Prime location and lot - located at the end of a cul-de-sac on almost half an acre! Main level is just over 2,000 square feet and total is just under 4,000 square feet of finish - inside you will find everything you need and want! Soaring ceilings featuring 6 total bedrooms, conveniently located office/flex room, theater room, wet bar, double sided gas fireplace with stone surround, and so much more! Chef's kitchen w/ massive quartz island, electric cooktop, wall oven/microwave, walk-in pantry, and full freezer/fridge combo! Primary suite will surely impress with its soaking tub, walk-in tiled shower, oversized dual vanity, and large closet with laundry pass-through. Call today for your private showing!
- Type:
- Single Family
- Sq.Ft.:
- 2,212
- Status:
- Active
- Beds:
- 4
- Lot size:
- 0.2 Acres
- Year built:
- 2016
- Baths:
- 4.00
- MLS#:
- 703936
ADDITIONAL INFORMATION
Well Located, modern floor planned home tucked in the metro off of Ashworth Rd. This recently built, beautiful 4BR/4BA home with almost 3,000 sq.ft of finished space is full of rich details & personality. Walking up you'll notice the home pops from others on the street with its unique exterior, fenced yard, pergola, raised garden beds, fruit trees and patio + deck. Inside enjoy a fresh open floor plan with oodles of natural light. Beautiful chef's kitchen is great for entertaining or just enjoying. What an island! And these appliances too! Soft close cabinetry, pull out shelves and floor to ceiling pantries. And YES that's plural ... so much storage! If organization in your life is what you strive for, this mud/room laundry/room combo w/adjoining built-in office are off the charts. Utility sink, cubbies, barn doors, fantastic lighting; everything you could want. No expense was spared in the owners en-suite w/spa bathroom, soaking tub, STEAM SHOWER + heated floors. Bedrooms come with custom closets and shelving. Zoned controlled home sound system, downstairs flex room + BR/BA top this showstopper off. Two car garage and driveway with third pad parking. Amazing space, WAUKEE SCHOOLS and even walking distance to St. Francis Elementary.
- Type:
- Single Family
- Sq.Ft.:
- 1,482
- Status:
- Active
- Beds:
- 4
- Lot size:
- 0.19 Acres
- Year built:
- 1996
- Baths:
- 2.00
- MLS#:
- 704108
ADDITIONAL INFORMATION
Welcome to your dream home this stunning 5-level split home - where modern elegance meets comfort and convenience. Located in a serene West Des Moines neighborhood close to shopping, restaurants, trails, and parks. This home is immaculate and decorated with a modern touch throughout! The heart of the home is a fully remodeled kitchen featuring a custom island, complemented by sleek new quartz countertops, and perfect for entertaining! The spacious primary bedroom boasts vaulted ceilings, a custom barn wood trimmed accent wall, and a beautifully updated bathroom with tiled shower, full-glass surround, and custom cabinetry. The entire home showcases updated flooring, a custom stone fireplace in the great room, and impressive two-story ceilings. Lower level is finished with a theater room for movie nights, one extra bedroom, and convenient laundry room. Step outside onto the new deck, large concrete patio, and updated landscaping ? all perfect for relaxing or hosting gatherings. Also, includes fully fenced yard and storage shed. Relish in peace of mind that comes with new Hardie cement board siding, new exterior paint, and a new 50-gallon water heater. The property includes a convenient 2-car garage, LOTS of storage, and four spacious bedrooms. Don't miss this exceptional opportunity and schedule your tour today! All information obtained from Seller & public records.
- Type:
- Condo
- Sq.Ft.:
- 1,185
- Status:
- Active
- Beds:
- 2
- Year built:
- 2006
- Baths:
- 2.00
- MLS#:
- 704085
ADDITIONAL INFORMATION
First floor unit at Jordan Creek condos offering over 1,100 square feet of living room space in now available! Walking into this condo, you are greeted with large living room with fireplace, dining room space and a kitchen with large cabinets & granite counter tops. Additionally, you will find 2 bedrooms with walk in closets and 2 bathrooms along with walk in laundry room. Brand new carpet throughout, all appliances included, 1 car detached garage, secure building, patio space—all in prime location!

This information is provided exclusively for consumers’ personal, non-commercial use, and may not be used for any purpose other than to identify prospective properties consumers may be interested in purchasing. This is deemed reliable but is not guaranteed accurate by the MLS. Copyright 2024 Des Moines Area Association of Realtors. All rights reserved.
West Des Moines Real Estate
The median home value in West Des Moines, IA is $282,300. This is higher than the county median home value of $247,000. The national median home value is $338,100. The average price of homes sold in West Des Moines, IA is $282,300. Approximately 54.73% of West Des Moines homes are owned, compared to 38.78% rented, while 6.5% are vacant. West Des Moines real estate listings include condos, townhomes, and single family homes for sale. Commercial properties are also available. If you see a property you’re interested in, contact a West Des Moines real estate agent to arrange a tour today!
West Des Moines, Iowa 50266 has a population of 67,640. West Des Moines 50266 is more family-centric than the surrounding county with 38.09% of the households containing married families with children. The county average for households married with children is 34.53%.
The median household income in West Des Moines, Iowa 50266 is $76,564. The median household income for the surrounding county is $73,015 compared to the national median of $69,021. The median age of people living in West Des Moines 50266 is 36.1 years.
West Des Moines Weather
The average high temperature in July is 85.7 degrees, with an average low temperature in January of 12.6 degrees. The average rainfall is approximately 35.9 inches per year, with 34.1 inches of snow per year.










