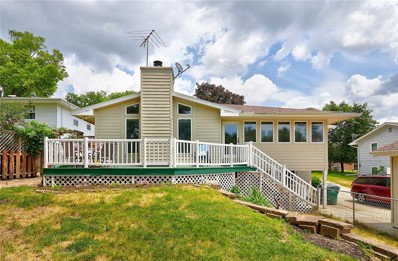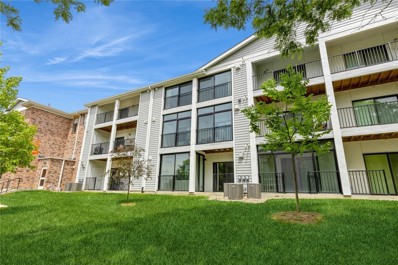Urbandale IA Homes for Sale
$329,000
3200 67th Street Urbandale, IA 50322
- Type:
- Single Family
- Sq.Ft.:
- 1,520
- Status:
- Active
- Beds:
- 3
- Lot size:
- 0.22 Acres
- Year built:
- 1975
- Baths:
- 3.00
- MLS#:
- 698080
ADDITIONAL INFORMATION
Hard to find walkout ranch just two doors down from Murphy Park, which includes both a basketball court and soccer field! Not your cookie cutter home! Main level features spacious formal living room, open kitchen to vaulted living room, connected to relaxing 4 seasons room. 3 bedrooms on the main, master with both jetted tub and shower. Spacious, walkout basement has potential to double your living space, with non-conforming 4th bedroom, 3/4 bath, shop/flex space, and good sized 2nd living room. Extra large 24x24 detached garage. Seller is open to a carpet allowance! All information obtained from Seller & public records.
$199,900
4720 71st Street Urbandale, IA 50322
- Type:
- Condo
- Sq.Ft.:
- 1,240
- Status:
- Active
- Beds:
- 2
- Lot size:
- 0.07 Acres
- Year built:
- 1984
- Baths:
- 3.00
- MLS#:
- 697632
ADDITIONAL INFORMATION
As you step inside this great two story bi-attached townhome, you'll be greeted by a spacious and inviting layout. The main level features a large living room, perfect for relaxing by the wood burning fireplace. The adjacent kitchen boasts a functional peninsula and a cozy eating area, ideal for both everyday meals and entertaining. A convenient half bath completes the main level. Upstairs, you'll find two generously sized bedrooms along with a beautifully updated bathroom, ensuring comfort and style. The finished walkout basement is a versatile space, offering a huge family room and an additional offset room that can easily be converted into a third bedroom, home office, or gym. Step outside to the peaceful enclosed porch, where you can enjoy tranquil views of the lush, tree-lined yard. This serene outdoor space is perfect for morning coffee or unwinding at the end of the day.2 car attached garage. With low HOA fees and these fantastic features, this home is ready for you to move in and enjoy. Updates include--New electrical panel, new retaining wall, updated upstairs bath and new A/C. Lawn care is included in HOA amenities. 45lb pet weight restriction. No rentals allowed. Don't miss the chance to make it yours!
- Type:
- Condo
- Sq.Ft.:
- 1,008
- Status:
- Active
- Beds:
- 2
- Year built:
- 2021
- Baths:
- 2.00
- MLS#:
- 696421
ADDITIONAL INFORMATION
Completely rebuilt 3rd floor condo in coveted Plumwood Terrace! Gorgeous open kitchen with stainless steel appliances, huge peninsula and LTV flooring that flows through to the family room featuring gas corner fireplace that leads to private enclosed screened in porch with double sliders! Master bedroom features tray ceilings, two closets and attached ensuite with walk-in shower, raised vanity and linen closet. Second bedroom boasts SECOND covered deck with sliders and attached full bath with extra cabinet and raised vanity. Don’t miss the oversized coat closet, secured building and home is located right off the elevator! Dues include heated under ground parking, snow removal, trash removal, clubhouse, tennis courts, and pool!!! Seller to pay two months of HOA dues with acceptable offer!

This information is provided exclusively for consumers’ personal, non-commercial use, and may not be used for any purpose other than to identify prospective properties consumers may be interested in purchasing. This is deemed reliable but is not guaranteed accurate by the MLS. Copyright 2024 Des Moines Area Association of Realtors. All rights reserved.
Urbandale Real Estate
The median home value in Urbandale, IA is $297,500. This is higher than the county median home value of $247,000. The national median home value is $338,100. The average price of homes sold in Urbandale, IA is $297,500. Approximately 74.64% of Urbandale homes are owned, compared to 21.55% rented, while 3.82% are vacant. Urbandale real estate listings include condos, townhomes, and single family homes for sale. Commercial properties are also available. If you see a property you’re interested in, contact a Urbandale real estate agent to arrange a tour today!
Urbandale, Iowa 50322 has a population of 45,037. Urbandale 50322 is more family-centric than the surrounding county with 45.18% of the households containing married families with children. The county average for households married with children is 34.53%.
The median household income in Urbandale, Iowa 50322 is $100,589. The median household income for the surrounding county is $73,015 compared to the national median of $69,021. The median age of people living in Urbandale 50322 is 38 years.
Urbandale Weather
The average high temperature in July is 85.7 degrees, with an average low temperature in January of 12.5 degrees. The average rainfall is approximately 35.9 inches per year, with 34.1 inches of snow per year.


