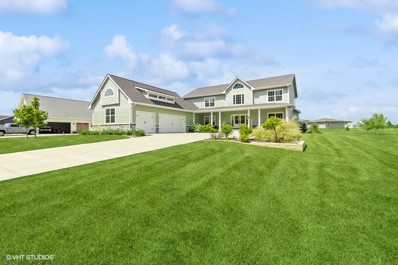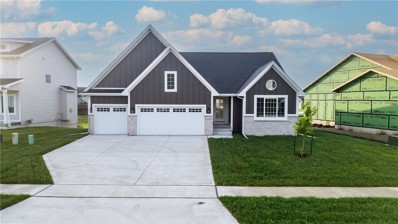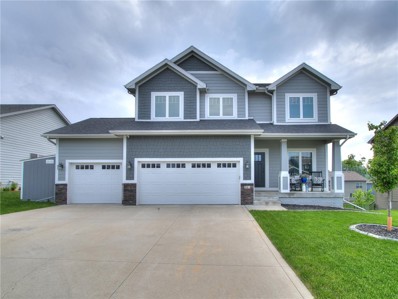Polk City IA Homes for Sale
Open House:
Sunday, 2/23 12:00-5:00PM
- Type:
- Single Family
- Sq.Ft.:
- 2,053
- Status:
- Active
- Beds:
- 4
- Lot size:
- 0.19 Acres
- Year built:
- 2024
- Baths:
- 3.00
- MLS#:
- 701808
ADDITIONAL INFORMATION
*MOVE-IN READY!* - Builder’s preferred lender offers exceptionally low 30-year fixed FHA/VA and Conventional Interest Rates. Calls us for details on how to save THOUSANDS of dollars! - D.R. Horton, America’s Builder, presents the Bellhaven located in Creekview Estates. The Bellhaven is a beautiful, open concept 2-story home that includes 4 Large Bedrooms & 2.5 Bathrooms. Upon entering the Bellhaven you’ll find a spacious Study perfect for an office space. As you make your way through the Foyer, you’ll find 9 ft Ceilings and spacious Great Room complete with a cozy fireplace. The Gourmet Kitchen with included Quartz countertops and Tile Backsplash, features an Oversized Island overlooking the Dining and Living areas. Heading up to the second level, you’ll find the oversized Primary Bedroom featuring an ensuite bathroom with a Tile Shower as well as TWO large walk-in closets. The additional 3 Bedrooms, full Bathroom, and Laundry Room round out the rest of the upper level! All D.R. Horton Iowa homes include our America’s Smart Home™ Technology as well as DEAKO® decorative plug-n-play light switches. Photos may be similar but not necessarily of subject property, including interior and exterior colors, finishes and appliances. Special financing is available through Builder’s preferred lender offering exceptionally low 30-year fixed FHA/VA and Conventional Rates. See Builder representative for details on how to save THOUSANDS of dollars!
- Type:
- Single Family
- Sq.Ft.:
- 2,426
- Status:
- Active
- Beds:
- 3
- Lot size:
- 0.28 Acres
- Year built:
- 2024
- Baths:
- 3.00
- MLS#:
- 701401
ADDITIONAL INFORMATION
Popular cul-de-sac lot with a proposed 2 story home build that has over 2400' finished space! The main level has 1 partial bath, open concept kitchen, study, dining area, living room and mudroom. The second level has 3 bedrooms (master has a HUGE closet), 2 bathrooms, and laundry room. The lower level has 1152' of unfinished space for you to design. Call today to see all that Ridgewood Homes can offer.
- Type:
- Single Family
- Sq.Ft.:
- 1,635
- Status:
- Active
- Beds:
- 4
- Lot size:
- 0.3 Acres
- Year built:
- 2024
- Baths:
- 3.00
- MLS#:
- 701323
ADDITIONAL INFORMATION
*MODEL HOME - NOT FOR SALE* D.R. Horton, America’s Builder, presents the Neuville in Creekview Estates. The Neuville offers 4 Bedrooms, 3 Bathrooms, a 3-Car Garage, and includes a Finished Basement providing over 2200 sqft of total living space! The main living area offers 9 ft Ceilings as well as a spacious, open layout that provides the perfect entertainment space. The Kitchen features Quartz Countertops with tile backsplash, large Corner Pantry & an Island overlooking the Dining & Great Room areas. 2 large Bedrooms are split from the Primary Bedroom in the front of the home. In the Primary Bedroom, you’ll find a large Walk-In Closet and ensuite bathroom with dual vanity sinks and a tiled walk-in shower. As you make your way to the Finished Lower Level, you’ll find an additional Living Space as well as the large 4th Bedroom, full Bathroom, & tons of storage space! All D.R. Horton Iowa homes include our America’s Smart Home™ Technology as well as DEAKO® decorative plug-n-play light switches. This home is currently under construction. Photos may be similar but not necessarily of subject property, including interior and exterior colors, finishes and appliances. Special financing is available through Builder’s preferred lender offering exceptionally low 30-year fixed FHA/VA and Conventional Rates. See Builder representative for details on how to save THOUSANDS of dollars!
Open House:
Sunday, 2/23 12:00-5:00PM
- Type:
- Single Family
- Sq.Ft.:
- 1,635
- Status:
- Active
- Beds:
- 4
- Lot size:
- 0.19 Acres
- Year built:
- 2024
- Baths:
- 3.00
- MLS#:
- 701239
ADDITIONAL INFORMATION
*MOVE-IN READY!* - Builder’s preferred lender offers exceptionally low 30-year fixed FHA/VA and Conventional Interest Rates. Calls us for details on how to save THOUSANDS of dollars! - D.R. Horton, America’s Builder, presents the Neuville in Creekview Estates. The Neuville offers 4 Bedrooms, 3 Bathrooms, a 3-Car Garage, and includes a Finished Basement providing over 2200 sqft of total living space! The main living area offers 9 ft Ceilings as well as a spacious, open layout that provides the perfect entertainment space. The Kitchen features Quartz Countertops with tile backsplash, large Corner Pantry & an Island overlooking the Dining & Great Room areas. 2 large Bedrooms are split from the Primary Bedroom in the front of the home. In the Primary Bedroom, you’ll find a large Walk-In Closet and ensuite bathroom with dual vanity sinks and a tiled walk-in shower. As you make your way to the Finished Lower Level, you’ll find an additional Living Space as well as the large 4th Bedroom, full Bathroom, & tons of storage space! All D.R. Horton Iowa homes include our America’s Smart Home™ Technology as well as DEAKO® decorative plug-n-play light switches. Photos may be similar but not necessarily of subject property, including interior and exterior colors, finishes and appliances.
- Type:
- Single Family
- Sq.Ft.:
- 1,540
- Status:
- Active
- Beds:
- 5
- Lot size:
- 0.26 Acres
- Year built:
- 2023
- Baths:
- 3.00
- MLS#:
- 700182
ADDITIONAL INFORMATION
Welcome to this 5-bed, 3-bath gem in Polk City’s Big Creek Commons neighborhood with a private backyard that backs to an open field! This home features a well-thought out layout, real wood trim, and upgrades you don’t want to miss. Inside, an open floor plan seamlessly connects the living spaces, with a modern kitchen, inviting dining area, and a sunlit living room. The kitchen features stainless steel appliances, including a slide gas range. The primary suite offers a private retreat with a large full tile shower and plenty of closet space. The basement is a versatile space for your hobbies and gatherings, complete with a wet bar. Ample storage is thoughtfully integrated throughout the home. Don’t miss the insulated garage and doors, complete with belt-drive openers equipped with security cameras.
- Type:
- Single Family
- Sq.Ft.:
- 3,134
- Status:
- Active
- Beds:
- 4
- Lot size:
- 1.43 Acres
- Year built:
- 2005
- Baths:
- 5.00
- MLS#:
- 700270
ADDITIONAL INFORMATION
Discover this beautifully maintained 1.5-story custom home that exudes modern charm! With over 4,000 sq ft, this spacious home is designed for family living at its finest. On the main level, you’ll find a luxurious master suite w/ a walk-in closet featuring custom built-ins, along w/ a convenient laundry room that includes built-in storage & a dedicated crafting area. The chef-inspired kitchen, equipped w/ rich cherry cabinetry and hardwood floors, is a true culinary delight. Enjoy the cozy three-season room w/ its own fireplace—a perfect spot to relax! Upstairs, 2 additional bedrooms each w/ their own private bathrooms & walk-in closets. The versatile loft area is ideal for a home office or study space. The finished ll offers over 1,200 sq ft of living space, including a spacious livingroom w/ a new projector TV, a wet bar/kitchenette perfect for entertaining, a 4th bedroom, a full bath, & an exercise room. The backyard features mature trees, a fire pit, & fully fenced-in area w/ an invisible dog fence, making it ideal for pets & outdoor activities. The oversized detached garage (30x40) offers plenty of storage or space for a workshop. Recent updates include new carpeting, fresh paint, a new furnace & A/C system (2020), a new water heater (2018), & new projector TV. Additional highlights include a security system, indoor/outdoor speaker system w/ multiple zones (Control 4), central vac, & custom window blinds. This home is move-in ready & waiting for you to make it your own!
$924,900
9912 44th Street Polk City, IA 50226
- Type:
- Other
- Sq.Ft.:
- 3,438
- Status:
- Active
- Beds:
- 4
- Lot size:
- 1.03 Acres
- Year built:
- 2018
- Baths:
- 4.00
- MLS#:
- 698043
ADDITIONAL INFORMATION
Welcome to your new, stunning 4 bedroom, 3.5 bathroom home, 3 car attached garage, just built in 2018! This beautiful home offers 3438 square feet of open, luxurious living space. Nestled on a generous 1.034-acre lot, this residence is perfect for those seeking a blend of modern elegance and outdoor tranquility. As you step inside, you'll be greeted by an open layout, highlighted by large windows flooding th home with natural light. The spacious home is ideal for entertaining, featuring a formal dining room, eat in kitchen, large kitchen island, ample counter space, as well as a dedicated office for a quiet work or study space. Upstairs, you'll find a conveniently located laundry room next to the bedrooms and a master suite with a private en-suite bathroom, complete with luxurious finishes. When you step outside, you will discover your own private oasis. The patio is perfect for outdoor relaxation, overlooking a huge. backyard where children or guests can enjoy a playset. The sprawling lawn provides endless possibilities for gardening, recreation, and more! This home is the perfect combination of comfort, style, and functionality, making it the perfect choice for your next move. Don't miss the opportunity to make this. beautiful property your own!
Open House:
Sunday, 2/23 12:00-2:00PM
- Type:
- Single Family
- Sq.Ft.:
- 2,437
- Status:
- Active
- Beds:
- 4
- Lot size:
- 1.04 Acres
- Year built:
- 2004
- Baths:
- 4.00
- MLS#:
- 697238
ADDITIONAL INFORMATION
Welcome to this stunning property nestled on a one-acre private fenced lot, just minutes from Saylorville Lake. This immaculate home boasts over 3,300 sq ft of finished space, featuring 4 bedrooms + 4 baths.The kitchen is a chef’s dream, showcasing granite countertops, a tile backsplash, ss appliances, an abundance of cabinets, + a walk-in pantry.You’ll love the open concept design, seamlessly blending the dining + living rooms for a spacious + inviting feel. The 4 seasons room, w/ its floor-to-ceiling windows, offers breathtaking views of the beautiful backyard + provides easy access to the deck.Step outside + discover your private oasis.The backyard is an entertainer’s paradise, complete w/ a 41x16 inground heated pool + a fully-equipped pool house.The pool house includes a changing room, kitchen cabinets, fridge, + a granite countertop with a garage door window for an indoor/outdoor feel.Additionally, there’s an attached single-car garage for yard storage. The connected covered patio is perfect for gatherings, featuring a fan, speakers, + a heater. Inside, you’ll find a spacious primary ensuite w/ an oversized walk-in closet, a soaker tub, a shower, + dual vanities.The 3 add'l bedrooms share a full bath, conveniently located near the laundry room. The LL offers a large family room, a game area, + a wet bar, providing ample space for relaxation + entertainment.This property combines luxury, comfort, + functionality, making it the perfect place to call home! Ankeny Schools!
- Type:
- Single Family
- Sq.Ft.:
- 1,546
- Status:
- Active
- Beds:
- 4
- Lot size:
- 0.29 Acres
- Year built:
- 2024
- Baths:
- 3.00
- MLS#:
- 696746
ADDITIONAL INFORMATION
Benchmark Builders - Maya Plan. This open concept ranch home will leave you stunned. Large windows to soak in all the natural light, huge master on the main level. 2 beds 2baths on the main level with finished lower level. Daylight windows and an additional 2 beds, bath, walk-up bar, & family room in the lower level. This high quality built home comes with a 1yr builder warranty and 2 walkthroughs with the builder prior to closing. Don't miss your opportunity to live in the highly sought after Crossroads at the Lakes Development located in Polk City. Crossroads at the Lakes is the perfect balance of small-town feel, yet close enough to the metro to have big-town conveniences. This community is only 20 minutes north of Des Moines and 10 minutes from communities like Ankeny, Johnston and Grimes. Additionally, with Big Creek State Park, Saylorville Lake, the Tournament Club of Iowa, Jester Park and numerous trails only minutes away, there are plenty of outdoor activities to keep you busy all year round. If you're interested in living in a small but growing community, don't miss out on this home!
- Type:
- Single Family
- Sq.Ft.:
- 1,506
- Status:
- Active
- Beds:
- 4
- Lot size:
- 0.23 Acres
- Year built:
- 2022
- Baths:
- 3.00
- MLS#:
- 695261
ADDITIONAL INFORMATION
The beautiful Everest plan has over 2,300 sq ft of total living space! Upon entering the home you are greeted with soft warm tones throughout. This split bedroom floor plan has 3 bedrooms on the main and one in the finished daylight lower level complete with a wet bar in the family room area and a massive storage room! Sleek looking kitchen with the white cabinetry and galvanized metal light fixtures. Gas fireplace and LVP flooring in the great room. Covered back deck off of the dining perfect for relaxing and entertaining. North Polk School District. Ask realtor for more information on the 2/1 buydown from preferred lender! All information obtained from Seller and public records.
- Type:
- Single Family
- Sq.Ft.:
- 2,278
- Status:
- Active
- Beds:
- 4
- Lot size:
- 0.23 Acres
- Year built:
- 2017
- Baths:
- 4.00
- MLS#:
- 695139
ADDITIONAL INFORMATION
Discover the charm of this two-story gem offering 2,278 sq ft of above ground living space plus 900sq ft of finished walkout basement. The welcoming main level seamlessly connects an awesome kitchen with an oversized island and walk in pantry. The main level is an open concept & features a dining area as well as a living room with a gas fireplace. There is also a large dedicated office on this level. On the second level, you will find 4 large bedrooms. Retreat to the master suite with a generous walk-in closet (its huge!) You will also find a second bathroom, complete with convenient dual sinks, and a sizable laundry room. The walk out basement is finished with another full bathroom (making 3 in this home!) as well as a bar and family room. Enjoy your time outside on the covered deck or on the back patio. The yard is fenced in with a 5ft tall black chain link fence. Bike Trail access is just a street away! Schedule your showing today!
Open House:
Sunday, 2/23 2:00-4:00PM
- Type:
- Single Family
- Sq.Ft.:
- 1,609
- Status:
- Active
- Beds:
- 4
- Lot size:
- 0.2 Acres
- Year built:
- 2022
- Baths:
- 3.00
- MLS#:
- 681678
ADDITIONAL INFORMATION
Don’t miss your chance to get a custom home at this price! YoungCo Builders, gives you all the extras you would add to your home if you designed it yourself in Creekview Estates! Soft close cabinets, beveled counter tops, wood shelving vs wire in the entire home. Gas stove in the kitchen with a nice sized island for extra counter space. Office space off the kitchen is perfect for the Household Manager or turn it into a barista worthy coffee bar. Then set up for all of the family gatherings in the lower level, with the wet bar and room for a full-sized fridge. Extra-large closets in all of the spare bedrooms.

This information is provided exclusively for consumers’ personal, non-commercial use, and may not be used for any purpose other than to identify prospective properties consumers may be interested in purchasing. This is deemed reliable but is not guaranteed accurate by the MLS. Copyright 2025 Des Moines Area Association of Realtors. All rights reserved.
Polk City Real Estate
The median home value in Polk City, IA is $546,061. This is higher than the county median home value of $247,000. The national median home value is $338,100. The average price of homes sold in Polk City, IA is $546,061. Approximately 86.33% of Polk City homes are owned, compared to 10.76% rented, while 2.91% are vacant. Polk City real estate listings include condos, townhomes, and single family homes for sale. Commercial properties are also available. If you see a property you’re interested in, contact a Polk City real estate agent to arrange a tour today!
Polk City, Iowa has a population of 5,386. Polk City is more family-centric than the surrounding county with 55.67% of the households containing married families with children. The county average for households married with children is 34.53%.
The median household income in Polk City, Iowa is $141,548. The median household income for the surrounding county is $73,015 compared to the national median of $69,021. The median age of people living in Polk City is 35.5 years.
Polk City Weather
The average high temperature in July is 85.2 degrees, with an average low temperature in January of 11.1 degrees. The average rainfall is approximately 36.1 inches per year, with 30.7 inches of snow per year.











