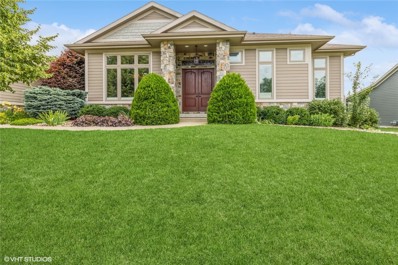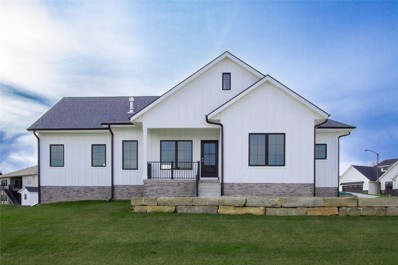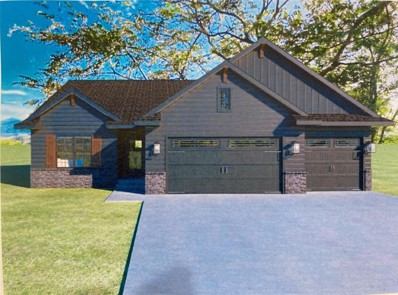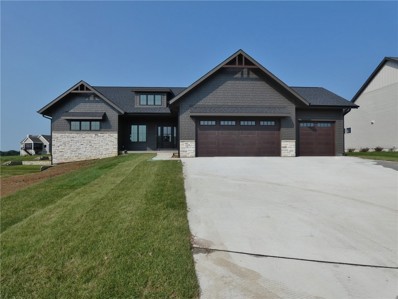Pella IA Homes for Sale
- Type:
- Single Family
- Sq.Ft.:
- 2,194
- Status:
- Active
- Beds:
- 4
- Lot size:
- 0.35 Acres
- Year built:
- 2010
- Baths:
- 4.00
- MLS#:
- 698339
ADDITIONAL INFORMATION
NEW PRICE! Welcome to your 3 bed/4bath dream home in Bos Landen Pella! Nestled on the picturesque golf course, this stunning ranch-style home offers 2,194 square feet of luxurious living space on the main level. Built in 2010, this home combines modern elegance with comfort, featuring a 3-car attached garage and two fireplaces. The charming four-seasons room, accessible directly from the extra-large master oasis, serves as a versatile space for year-round enjoyment, while the generously-sized additional three bedrooms provide ample space for family and guests. The chef's kitchen is a culinary haven with an extra-large island, a custom pantry offering abundant storage, and a formal dining room perfect for special occasions. For entertainment and relaxation, the home boasts a dedicated theater room for movie nights, a wet bar ideal for hosting gatherings, and a covered deck that offers a serene spot to unwind and take in the beautiful surroundings. Designed with practical features that enhance everyday living, this home also offers spacious storage solutions and thoughtful design elements throughout. Living in the Bos Landen community means you'll be part of a vibrant neighborhood with picturesque surroundings, making this home an incredible opportunity to experience luxurious and comfortable living in Pella. Don't miss the chance to make this exceptional property your own and enjoy the blend of modern luxury, comfort, and beautiful golf course views that this home provides.
$724,900
1030 Lakeview Drive Pella, IA 50219
- Type:
- Single Family
- Sq.Ft.:
- 1,748
- Status:
- Active
- Beds:
- 5
- Lot size:
- 0.78 Acres
- Year built:
- 2021
- Baths:
- 4.00
- MLS#:
- 697575
ADDITIONAL INFORMATION
Imagine starting your day waking to the serene pond views and tranquility of the fountains. Unwind in the evening with magical sunset views while BBQing on the deck. Once inside, the open-concept main level offers a seamless flow between the living room, dining room, and kitchen. Just off the entry, you'll find a thoughtfully designed office with a Murphy bed, allowing it to easily double as a guest bedroom. Down the hall, the spacious master suite with picture windows features peaceful fountain views, with a walk-in shower, soaking tub, his-&-hers vanities, and oversized walk-in closet. On the main level, discover a large laundry area with built-in workspace. This room also provides access to the oversized two-car garage, offering ample space for vehicles and additional overhead storage. Curb appeal abounds with a facade of stone, board and batten and shake siding, complemented by beautifully groomed grounds and a walkway leading to your picturesque backyard with ground level patio and shared pond, along with separate entrance to basement level living. Possibilities are endless for the walkout basement. A second master suite, along with two more bedrooms, a second kitchen and additional laundry area, makes for a perfect mother-in-law suite, space for teenagers or adult children visiting, or even rental income property. This serene lifestyle could be yours with this beautiful custom built Fountain Hills home! Schedule your showing now!
$678,900
245 Aspen Circle Pella, IA 50219
- Type:
- Single Family
- Sq.Ft.:
- 1,794
- Status:
- Active
- Beds:
- 5
- Lot size:
- 0.3 Acres
- Year built:
- 2024
- Baths:
- 3.00
- MLS#:
- 692015
ADDITIONAL INFORMATION
Welcome to Bos Ridge Subdivision and this quality 1794 square foot ranch style home with covered maintenance free deck to enjoy the beauty of Bos Ridge views. Quality serenades throughout this Kraayenbrink Construction build. 9' basement walls, 2x6 walls, spray foam insulation, 8' garage doors, 16x12 covered deck, black Pella Windows, gas fireplace and custom built cabinets are just a few of the items that set Kraayenbrink Construction apart from the others. Step inside to appreciate the craftsmanship and fall in love with the area! Three bedrooms on the main floor, solid core doors, quartz countertops throughout the home, main floor laundry, tile backsplash, irrigation system and three car garage. Finished basement offering 2 more bedrooms, bathroom, family room with bar area. Call for your appointment today!
$595,767
3090 Willow Ln Lane Pella, IA 50219
- Type:
- Single Family
- Sq.Ft.:
- 1,569
- Status:
- Active
- Beds:
- 5
- Lot size:
- 0.35 Acres
- Year built:
- 2024
- Baths:
- 3.00
- MLS#:
- 692031
ADDITIONAL INFORMATION
Welcome to 3090 Willow Lane in Bos Ridge! Located 1/2 a mile from Lake Red Rock this 1569 square foot ranch home boasts with warmth! Add the finished basement square footage of 1200 and you have a total of 2769 sq. ft. of total living space not to mention a great sized lot (.35 of an acre). Kraayenbrink Construction is known for quality: 2x6 construction, spray foam, 9' basement, custom built cabinets everywhere in this home with quartz countertops, gas fireplace, awesome covered maintenance free deck, Pella Windows, gas fireplace, shiplap lockers/coat hooks in mudroom, solid core doors, custom tile shower, main floor laundry, backsplash, three car garage and the list goes on.
$685,884
235 Aspen Circle Pella, IA 50219
- Type:
- Single Family
- Sq.Ft.:
- 1,847
- Status:
- Active
- Beds:
- 5
- Lot size:
- 0.36 Acres
- Year built:
- 2024
- Baths:
- 3.00
- MLS#:
- 687578
ADDITIONAL INFORMATION
Quality shines in this 1847 square foot (on main floor) ranch home in Bos Ridge. This floor plan works great for the family on the go or the empty nesters looking for the 2nd & 3rd bedrooms on the main floor (both have walk-in closets). Custom made cabinetry & quartz countertops throughout, corner pantry, mudroom/drop zone, main floor laundry by the bedrooms, gas fireplace. Custom tile walk-in shower, dual sinks and great walk-in closet in the primary en-suite. 9' basement offers 2 more bedrooms (5 total), full bathroom, large family room and game/pool table area. Plenty of storage which we all know is super important! Great yard with pond view. Three car garage, covered deck (maintenance free) to enjoy the serenity of Bos Ridge.
$767,900
215 Aspen Circle Pella, IA 50219
- Type:
- Single Family
- Sq.Ft.:
- 1,842
- Status:
- Active
- Beds:
- 5
- Lot size:
- 0.35 Acres
- Year built:
- 2023
- Baths:
- 3.00
- MLS#:
- 684111
ADDITIONAL INFORMATION
Welcome to the amazing view of 215 Aspen Circle in the beautiful Bos Ridge Subdivision! You are going to want to schedule your tour of this quality built 5 bedroom, 3 bath home with 3250sf of beautiful craftsmanship! Lets start with the 2x6 exterior walls, custom made cabinetry throughout, 8' garage doors, black Pella Impervia Windows, gas fireplace, under cabinet lighting, 18'x 12' covered porch with composite flooring, quartz countertops, walk-in pantry with custom shelving and butcherblock counter. Oversized 3 car attached garage. Great yard overlooking the pond/fountain. Irrigation system. This home is QUALITY!

This information is provided exclusively for consumers’ personal, non-commercial use, and may not be used for any purpose other than to identify prospective properties consumers may be interested in purchasing. This is deemed reliable but is not guaranteed accurate by the MLS. Copyright 2024 Des Moines Area Association of Realtors. All rights reserved.
Pella Real Estate
The median home value in Pella, IA is $275,300. This is higher than the county median home value of $215,100. The national median home value is $338,100. The average price of homes sold in Pella, IA is $275,300. Approximately 64.95% of Pella homes are owned, compared to 31.77% rented, while 3.28% are vacant. Pella real estate listings include condos, townhomes, and single family homes for sale. Commercial properties are also available. If you see a property you’re interested in, contact a Pella real estate agent to arrange a tour today!
Pella, Iowa 50219 has a population of 10,414. Pella 50219 is more family-centric than the surrounding county with 38.27% of the households containing married families with children. The county average for households married with children is 36.97%.
The median household income in Pella, Iowa 50219 is $80,270. The median household income for the surrounding county is $66,822 compared to the national median of $69,021. The median age of people living in Pella 50219 is 36.5 years.
Pella Weather
The average high temperature in July is 84.8 degrees, with an average low temperature in January of 11.8 degrees. The average rainfall is approximately 37.2 inches per year, with 26.9 inches of snow per year.





