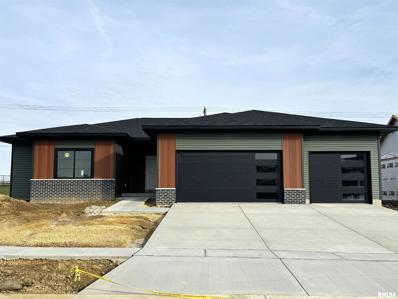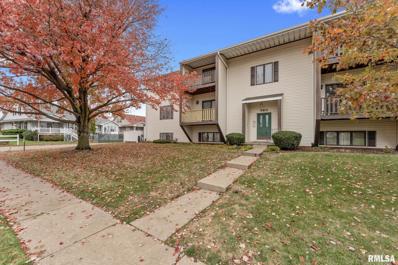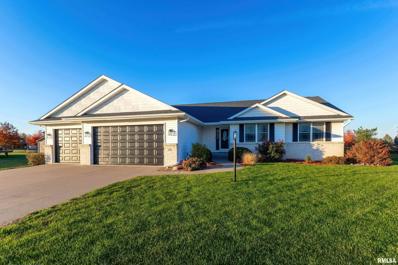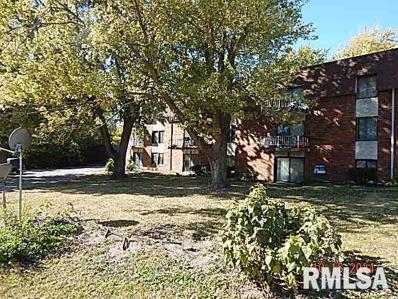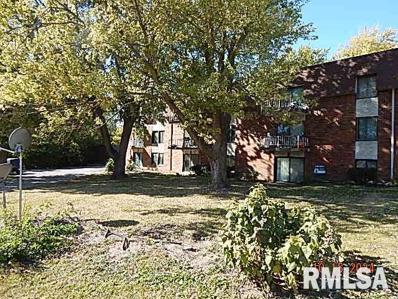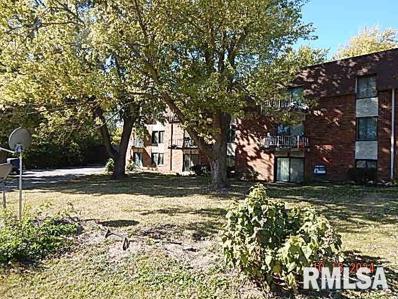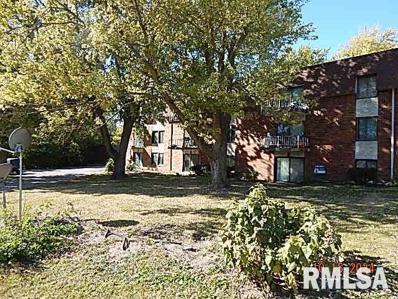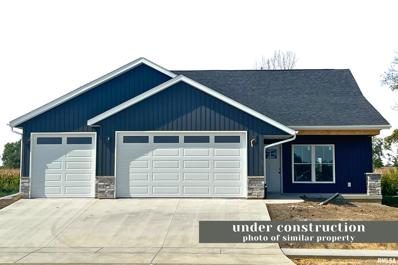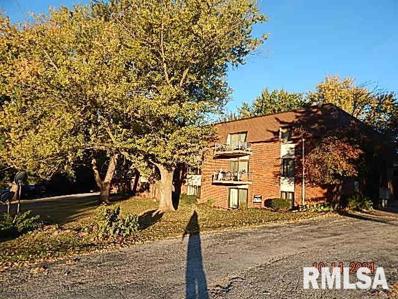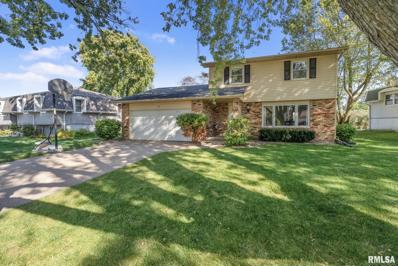Eldridge IA Homes for Sale
- Type:
- Single Family
- Sq.Ft.:
- 2,572
- Status:
- Active
- Beds:
- 4
- Lot size:
- 0.2 Acres
- Baths:
- 3.00
- MLS#:
- QC4258974
- Subdivision:
- Grunwald Grove
ADDITIONAL INFORMATION
Proposed New Construction presented by Silverthorne Homes. This large feature gives a beautiful overlook from the second story hall, opening up both the first and second floors. Flanked by the large great room, the eat in kitchen offers plenty of space for casual dining. However, if a formal dining area is more your style, near the front of the home and directly off the entrance lays the perfect location for a formal dining room. With a bonus room perfect for an office, play room, or library, there is plenty of space for gathering as well as privacy on the first floor. Upstairs you will find four bedrooms, including a spacious master suite dawning a beautiful tray ceiling. Enjoy the privacy of a private bath and large walk-in closet in the master, while the remaining bedrooms share a hall bath. All of which are conveniently located around the laundry room, no more lugging baskets of clothes up and down stairs. Pictures of previously built homes, some with upgrades.
- Type:
- Single Family
- Sq.Ft.:
- 2,096
- Status:
- Active
- Beds:
- 4
- Lot size:
- 0.17 Acres
- Baths:
- 3.00
- MLS#:
- QC4258973
- Subdivision:
- Grunwald Grove
ADDITIONAL INFORMATION
Proposed New Construction presented by Silverthorne Homes. The Smith is a wide open two story home with plenty of space for entertaining. From the moment you walk in you are greeted with a large wrap around great room and the stairs to the 2nd floor. Next to the great room is a spacious kitchen that includes a walk in pantry and slider going to the backyard along with access to the full basement for even more space. Mudroom conveniently off the garage that features 10' tall ceilings and 8' overhead doors. 2nd floor features 4 large bedrooms including a master suite with private bath that features a double bowl sink and large shower. Pictures include some of previously built homes, some with upgraded features. Homes built with smart home technology from Schlage, Chamberlain, and Honeywell.
- Type:
- Single Family
- Sq.Ft.:
- 2,604
- Status:
- Active
- Beds:
- 4
- Lot size:
- 0.17 Acres
- Baths:
- 3.00
- MLS#:
- QC4258975
- Subdivision:
- Grunwald Grove
ADDITIONAL INFORMATION
Proposed New Construction presented by Silverthorne Homes. The Modern Farmhouse new home boasts a thoughtfully designed floor plan that maximizes functionality and comfort. Let's explore its standout features: The open-concept layout creates a seamless flow between the kitchen, dining area, and living space. This design promotes a sense of spaciousness and encourages social interaction, making it ideal for entertaining guests. The kitchen is a focal point of the home, featuring top-of-the-line appliances, ample storage space, and stylish cabinetry. It is equipped with modern conveniences and designed to accommodate culinary adventures, making it a dream for aspiring chefs and cooking enthusiasts. The master suite offers a private retreat within the home. It typically includes a spacious bedroom, a well-appointed en-suite bathroom, and a walk-in closet. This tranquil sanctuary provides a space to unwind and rejuvenate after a long day. Additional bedrooms in the floor plan are versatile and can be adapted to suit different needs. Whether you require guest rooms, home offices, or playrooms, these rooms can be personalized to meet your specific requirements. This includes an optional first floor in-law suite. The inclusion of multiple bathrooms ensures convenience and privacy for both residents and guests. Well-designed bathrooms feature quality fixtures, stylish finishes, and functional layouts. . Pictures of previously built homes.
- Type:
- Single Family
- Sq.Ft.:
- 1,625
- Status:
- Active
- Beds:
- 3
- Lot size:
- 0.18 Acres
- Baths:
- 2.00
- MLS#:
- QC4258972
- Subdivision:
- Grunwald Grove
ADDITIONAL INFORMATION
Proposed New Construction presented by Silverthorne Homes. The Westwood plan is perfect for the homeowner looking for a sleek and luxurious spin on the open concept ranch. As you walk through the front door of the Westwood, you’ll be greeted by an entryway taking you past two secluded bathrooms that share a bathroom. From there, you’ll enter the exposed kitchen with granite countertops and an island that looks out over the great room. This immense great room is complete with cathedral ceiling and optional fireplace, creating a wide-open, yet cozy retreat. Just off the great room, you’ll find a master bedroom with tray ceilings and a master bath featuring double bowl sinks and tiled shower along with a small fixed window for some more natural light. And if you’ll one day find the need to grow, the 9-foot deep basement allows for a limitless number or renovation options. Homes built with smart home technology from Honeywell, Schlage and Lutron. Pictures of previously built homes, some with upgrades.
$593,000
1500 S 2nd Street Eldridge, IA 52748
Open House:
Saturday, 12/21 5:00-6:30PM
- Type:
- Single Family
- Sq.Ft.:
- 1,947
- Status:
- Active
- Beds:
- 3
- Lot size:
- 0.24 Acres
- Year built:
- 2024
- Baths:
- 2.00
- MLS#:
- QC4258885
- Subdivision:
- Townsend Farms
ADDITIONAL INFORMATION
New Construction. Here's your brand new, 3 bedroom, ranch style home with the 3 car attached garage of your dreams. The 3rd car bay is extra deep. Open layout with a spacious feel on the main level and 9' walls in the basement for more of the open space vibe. Beautiful white oak kitchen cabinetry with solid surface counter tops. All locally built by and custom made by Finishing Touch Custom Wood Works in Park View, Ia. Hardwood Flooring throughout most of the main level with carpet in all the right spots. The locker area near the garage entrance has bench seat and is perfect for added storage or just a spot for kicking off your shoes and dropping book bags, lap tops, chargers, etc. on your way into the house. Don't forget to check out the reclaimed white oak mantel above the gas log fireplace showcased in the great room. The basement has been roughed in for a future 3rd downstairs bathroom and could be easily finished for plenty of added living space and extra bedrooms if desired. This is your must see home if you are looking in the Eldridge, Iowa area?
$499,900
150 Muhs Circle Eldridge, IA 52748
- Type:
- Single Family
- Sq.Ft.:
- 2,687
- Status:
- Active
- Beds:
- 3
- Lot size:
- 0.38 Acres
- Year built:
- 2020
- Baths:
- 3.00
- MLS#:
- QC4258840
- Subdivision:
- Villas At Century Farms
ADDITIONAL INFORMATION
HIGHLY sought after GORGEOUS Ranch Villa in heart of Eldridge! This specific villa in Century Farms is like NO other! Built with all luxuries/upgrades in mind including a heated THREE car garage, a sunroom AND screened in porch, a Dog Watch invisible fence system in place, additional cabinets added to informal dining for more storage/counter space, a fully finished WALKOUT basement, higher end wide plank LVP flooring, custom blind system throughout home, and custom closet systems as well. The main level is welcoming and has an OPEN CONCEPT kitchen with a large island perfect for all entertaining/cooking needs and pantry for additional storage needs. Primary bedroom is spacious with tray ceiling, walk-in closet, and a HUGE custom zero entry shower system installed as well! The walkout basement is BRIGHT with daylight and egress windows, and tall ceilings! There is a massive rec room, third bedroom and bathroom, and TONS of storage! This ZERO ENTRY villa is easy living with everything you'd need on the main level and a low HOA fee of $50 a month for all lawn and snow removal! This is a MUST SEE!
$254,900
305 N 7th Street Eldridge, IA 52748
- Type:
- Single Family
- Sq.Ft.:
- 1,751
- Status:
- Active
- Beds:
- 4
- Lot size:
- 0.18 Acres
- Year built:
- 1966
- Baths:
- 2.00
- MLS#:
- QC4258715
- Subdivision:
- West View
ADDITIONAL INFORMATION
Welcome to this inviting 4-bedroom, 2-bathroom home nestled in the heart of Eldridge. This beautifully maintained property boasts fresh neutral paint and new carpet throughout all levels, offering a serene and modern atmosphere. The spacious living areas seamlessly flow into each other, perfect for both relaxation and entertaining. The finished basement provides additional living space, ideal for a home office or recreation room. Enjoy the convenience of a fully fenced yard, perfect for containing pets. The convenience of a 2-car garage, appliances including washer and dryer, a new roof and gutters, make this home move-in ready. Don’t miss this opportunity to own a delightful home in a great community!
- Type:
- Single Family
- Sq.Ft.:
- 2,364
- Status:
- Active
- Beds:
- 3
- Lot size:
- 0.69 Acres
- Year built:
- 1890
- Baths:
- 1.00
- MLS#:
- QC4258705
- Subdivision:
- Ahlgrens
ADDITIONAL INFORMATION
Excellent location and neighborhood in Eldridge IA; easily used house and land for possible development and/or rehab project. Original farm house sits on .6 acres with 2 car garage, home is over 2000 sq ft and needs some cosmetic updates, main level laundry, hardwood floors in dining room, some newer windows, newer roof and siding. Home is on city sewer and private well but can be added to city water easily. So many possibilities for this property. Sold "as is" "where is", seller to make no repairs to the property.
- Type:
- Single Family
- Sq.Ft.:
- 1,893
- Status:
- Active
- Beds:
- 3
- Year built:
- 2024
- Baths:
- 2.00
- MLS#:
- QC4258698
- Subdivision:
- Townsend Farms
ADDITIONAL INFORMATION
Welcome to your dream home in Eldridge. This stunning new construction offers modern comfort and timeless design. Featuring 3 spacious bedrooms and 2 bathrooms, this home is designed for both functionality and luxury. The open-concept great room, primary bedroom and foyer offer trey ceilings for detail. The kitchen offers a large walk-in pantry, perfect for keeping everything organized and within reach. All three bedrooms come with their own walk-in closets, providing ample storage space. The primary bathroom is a sanctuary, showcasing a large tiled shower and thoughtful design with double vanities. Step outside to enjoy the covered back patio, ideal for entertaining or unwinding after a long day. To complete this home we have a 3-car garage that offers a extra 7x9 deep area for more storage, and open ornamental railing leading to the basement that adds an airy feel to the home. Make it yours today! *all information is estimated and should be fully verified by buyers and buyers agents for complete accuracy*
Open House:
Saturday, 12/21 7:30-9:00PM
- Type:
- Single Family
- Sq.Ft.:
- 2,905
- Status:
- Active
- Beds:
- 5
- Lot size:
- 0.35 Acres
- Year built:
- 2017
- Baths:
- 4.00
- MLS#:
- QC4258590
- Subdivision:
- Townsend Farms
ADDITIONAL INFORMATION
5 bedroom, 4-bathroom North Scott 2 story! This newer build has all the modern updates you are looking for with a brand-new roof & early possession available! Open concept great room & kitchen area with gas fireplace & dining space. The kitchen has an island with breakfast bar, pantry, quartz countertops, & stainless-steel appliances. Main level office, formal dining space, or playroom! Slider off the kitchen leads to a nice deck, level corner lot, and play set that stays! Upstairs offers 4 nice size bedrooms & upstairs laundry room. The primary suite has a vaulted ceiling, walk in closet, double vanity & tile shower in the attached full bathroom. The finished basement has a rec room, 5th bedroom, and an additional full bathroom! 3 car attached garage! Convenient location in Eldridge near shopping, parks, schools, and interstate access. North Scott Schools!
- Type:
- Single Family
- Sq.Ft.:
- 2,856
- Status:
- Active
- Beds:
- 4
- Lot size:
- 0.29 Acres
- Year built:
- 1995
- Baths:
- 4.00
- MLS#:
- QC4258189
- Subdivision:
- Rustic Ridge Estates
ADDITIONAL INFORMATION
This home features open concept living across the kitchen, informal dining and living room. From there you have access to your deck and a great big level back yard. Upstairs the primary suite is massive, the bedroom, the bathroom and the walk in closet all are! The fully finished basement has a wet bar/kitchenette area and is wonderful for a simple game night in or holiday entertaining. 4th bedroom and the 3rd full bath are in the basement too. And the cherry on top is a brand new furnace and A/C unit along with 2 new garage door openers in your 3 car heated garage! Call today for your private showing!
- Type:
- Other
- Sq.Ft.:
- 1,060
- Status:
- Active
- Beds:
- 2
- Lot size:
- 0.06 Acres
- Year built:
- 1979
- Baths:
- 1.00
- MLS#:
- QC4258108
- Subdivision:
- Pheasant Hills
ADDITIONAL INFORMATION
Welcome to your new home sweet home in Eldridge--- a charming 2 bedroom, 1 bath condo perched on the third floor. Steps away from schools, shopping and delicious dining spots, convenience at your doorstep. Step inside and discover a bright and airy space with fresh paint and new flooring ready for your personal touch! The spacious living room is perfect for entertaining or cozy movie nights and opens seamlessly to a private covered deck, ideal for your morning coffee or starlit gatherings. The kitchen has a breakfast bar that opens up to an informal dining room which is a perfect spot for dinners or game night with loved ones. With all the charm and none of the hassle, this move-in ready gem won't last long. No pets and no rentals allowed. One or more photos are virtually staged.
- Type:
- Other
- Sq.Ft.:
- 1,060
- Status:
- Active
- Beds:
- 2
- Year built:
- 1979
- Baths:
- 1.00
- MLS#:
- QC4258071
- Subdivision:
- Pleasant Hill
ADDITIONAL INFORMATION
Discover easy living in this charming 2 bedroom, 1 bath lower-level condo. It's located just minutes from shopping, restaurants and schools! This well cared home offers a comfortable and efficient layout that maximizes every square foot. New AC unit 2020 and newer range/double oven/ refrigerator that will stay with the condo. With an HOA fee that covers maintenance, snow removal, and lawn care you can enjoy a low maintenance lifestyle! Perfect for anyone seeking convenience and comfort- don't wait, schedule your tour today!!
$490,000
18 Dawn Court Eldridge, IA 52748
- Type:
- Single Family
- Sq.Ft.:
- 3,089
- Status:
- Active
- Beds:
- 4
- Lot size:
- 0.55 Acres
- Year built:
- 2004
- Baths:
- 3.00
- MLS#:
- QC4257826
- Subdivision:
- Dexter Acres
ADDITIONAL INFORMATION
Enjoy a bit of country vibe close to town amenities. Situated on over 1/2 acre of land, this spacious home features soaring vaulted ceilings throughout the entire main level. Feel at home the moment you enter to find an open floor plan with skylights & a cozy gas fireplace to view from living, kitchen & dining areas. Kitchen is a chef's dream with ample quartz counter space, quartz island to prep meals & quality wood cabinetry. Convenience of main floor laundry room & pantry plus 3 bedrooms & 2 baths. Master suite features vaulted ceilings, private bath with jet tub & 8'x5' walk-in closet. The bright & welcoming 4 season room leads to over 400 sq ft of composite decking leading to a 21' round pool with heater. Entertain & gather many in the lower level with fabulous theatre room that includes theatre equipment & seating, rec room with wooden bar & pool table plus 4th bedroom & full bath. Significant amount of storage space in basement for all your treasures. Updates throughout include: Roof, Skylights, kitchen counter tops & appliances plus more! Find out more about https://www.parkviewiowa.org/
$340,455
463 N 3rd Avenue Eldridge, IA 52748
- Type:
- Single Family
- Sq.Ft.:
- 1,518
- Status:
- Active
- Beds:
- 2
- Lot size:
- 0.13 Acres
- Baths:
- 2.00
- MLS#:
- QC4257640
- Subdivision:
- Ivy Acres
ADDITIONAL INFORMATION
Welcome to Aspen Homes latest exclusive neighborhood in Eldridge! Ivy Acres ~ Ranch villas have a well-planned layout including zero entry from the attached 2 car garage, 4 season room, 2 bedrooms, 2 baths, quartz countertops, luxury vinyl plank flooring and 9' ceilings. The design finishes are unparalleled and like nothing buyers have seen in this community. HOA includes snow removal and lawn maintenance. No age restrictions. Enjoy the convenience of walking to the YMCA, library, Sheridan Meadows Park, Eldridge bike trail, restaurants and more! Call today to schedule your appointment. This unit is scheduled to be completed approx. May 2025.
$309,105
521 N 3rd Avenue Eldridge, IA 52748
- Type:
- Single Family
- Sq.Ft.:
- 1,518
- Status:
- Active
- Beds:
- 2
- Lot size:
- 0.11 Acres
- Baths:
- 2.00
- MLS#:
- QC4257639
- Subdivision:
- Ivy Acres
ADDITIONAL INFORMATION
Welcome to Aspen Homes latest exclusive neighborhood in Eldridge! Ivy Acres ~ Ranch villas have a well-planned layout including zero entry from the attached 2 car garage, 2 bedrooms, 2 baths, quartz countertops, luxury vinyl plank flooring and 9' ceilings. The design finishes are unparalleled and like nothing buyers have seen in this community. HOA includes snow removal and lawn maintenance. No age restrictions. Enjoy the convenience of walking to the YMCA, library, Sheridan Meadows Park, Eldridge bike trail, restaurants and more! Call today to schedule your appointment. This unit is scheduled to be completed approx. April 2025.
$313,550
527 N 3rd Avenue Eldridge, IA 52748
- Type:
- Other
- Sq.Ft.:
- 1,518
- Status:
- Active
- Beds:
- 2
- Lot size:
- 0.11 Acres
- Baths:
- 2.00
- MLS#:
- QC4257638
- Subdivision:
- Ivy Acres
ADDITIONAL INFORMATION
Welcome to Aspen Homes latest exclusive neighborhood in Eldridge! Ivy Acres ~ Ranch villas have a well-planned layout including zero entry from the attached 2 car garage, 2 bedrooms, 2 baths, quartz countertops, luxury vinyl plank flooring and 9' ceilings. The design finishes are unparalleled and like nothing buyers have seen in this community. HOA includes snow removal and lawn maintenance. No age restrictions. Enjoy the convenience of walking to the YMCA, library, Sheridan Meadows Park, Eldridge bike trail, restaurants and more! Call today to schedule your appointment. This unit is scheduled to be completed approx. April 2025.
$343,525
533 N 3rd Avenue Eldridge, IA 52748
- Type:
- Other
- Sq.Ft.:
- 1,518
- Status:
- Active
- Beds:
- 2
- Lot size:
- 0.13 Acres
- Baths:
- 2.00
- MLS#:
- QC4257637
- Subdivision:
- Ivy Acres
ADDITIONAL INFORMATION
Welcome to Aspen Homes latest exclusive neighborhood in Eldridge! Ivy Acres ~ Ranch villas have a well-planned layout including zero entry from the attached 2 car garage, 4 season room, 2 bedrooms, 2 baths, quartz countertops, luxury vinyl plank flooring and 9' ceilings. The design finishes are unparalleled and like nothing buyers have seen in this community. HOA includes snow removal and lawn maintenance. No age restrictions. Enjoy the convenience of walking to the YMCA, library, Sheridan Meadows Park, Eldridge bike trail, restaurants and more! Call today to schedule your appointment. This unit is scheduled to be completed approx. March 2025.
- Type:
- Other
- Sq.Ft.:
- 852
- Status:
- Active
- Beds:
- 2
- Year built:
- 1973
- Baths:
- 1.00
- MLS#:
- QC4257529
- Subdivision:
- Manor Drive Condominum
ADDITIONAL INFORMATION
You can own this spacious 2 bedroom 1 bath condo or this could be a great investment opportunity for a rental! Low utility bills, on-site laundry & no shoveling or mowing. All units are fully electric. Separate meter for water and electric. Storage closet in common hallway. Four additional units for sale, currently occupied by tenants.
- Type:
- Other
- Sq.Ft.:
- 852
- Status:
- Active
- Beds:
- 2
- Year built:
- 1973
- Baths:
- 1.00
- MLS#:
- QC4257528
- Subdivision:
- Manor Drive Condominum
ADDITIONAL INFORMATION
You can own this spacious 2 bedroom 1 bath condo or this could be a great investment opportunity for a rental! Low utility bills, on-site laundry & no shoveling or mowing. All units are fully electric. Separate meter for water and electric. Storage closet in common hallway. Four additional units for sale, currently occupied by tenants.
- Type:
- Other
- Sq.Ft.:
- 871
- Status:
- Active
- Beds:
- 2
- Year built:
- 1973
- Baths:
- 1.00
- MLS#:
- QC4257523
- Subdivision:
- Manor Drive Condominum
ADDITIONAL INFORMATION
You can own this spacious 2 bedroom 1 bath condo or this could be a great investment opportunity for a rental! Low utility bills, on-site laundry & no shoveling or mowing. All units are fully electric. Separate meter for water and electric. Storage closet in common hallway. Four additional units for sale, currently occupied by tenants.
- Type:
- Other
- Sq.Ft.:
- 873
- Status:
- Active
- Beds:
- 2
- Year built:
- 1973
- Baths:
- 1.00
- MLS#:
- QC4257519
- Subdivision:
- Manor Drive Condominum
ADDITIONAL INFORMATION
You can own this spacious 2 bedroom 1 bath condo or this could be a great investment opportunity for a rental! Low utility bills, on-site laundry & no shoveling or mowing. All units are fully electric. Separate meter for water and electric. Storage closet in common hallway. Four additional units for sale, currently occupied by tenants. Property currently leased.
- Type:
- Single Family
- Sq.Ft.:
- 1,440
- Status:
- Active
- Beds:
- 3
- Lot size:
- 0.29 Acres
- Year built:
- 2024
- Baths:
- 2.00
- MLS#:
- QC4257517
- Subdivision:
- Grunwald Grove
ADDITIONAL INFORMATION
Welcome to your dream home nestled in Grunwald Second Addition! This stunning 3-bedroom, 2-bath residence showcases quality craftsmanship by local builder Encore Homes LLC. Step inside to discover an open-concept design where the island kitchen seamlessly flows into the great room, complete with a cozy fireplace. Enjoy culinary delights in a kitchen featuring solid surfaces, a pantry, and an appliance allowance. The primary bedroom offers a retreat with a spacious walk-in closet and an en suite bathroom. Convenience is key with main floor laundry, making everyday tasks a breeze. The full basement is ready to be finished, with egress window allowing for endless possibilities to expand your living space. The exterior features a covered porch perfect for relaxing or entertaining, and a 3-car garage provides ample storage for vehicles and more. Experience the perfect blend of comfort and style in this beautiful home.
- Type:
- Other
- Sq.Ft.:
- 851
- Status:
- Active
- Beds:
- 2
- Year built:
- 1973
- Baths:
- 1.00
- MLS#:
- QC4257515
- Subdivision:
- Manor Drive Condominum
ADDITIONAL INFORMATION
You can own this spacious 2 bedroom 1 bath condo or this could be a great investment opportunity for a rental! Low utility bills, on-site laundry & no shoveling or mowing. All units are fully electric. Separate meter for water and electric. Storage closet in common hallway. Four additional units also for sale, currently occupied by tenants.
- Type:
- Single Family
- Sq.Ft.:
- 2,213
- Status:
- Active
- Beds:
- 3
- Year built:
- 1975
- Baths:
- 4.00
- MLS#:
- QC4257284
- Subdivision:
- Park View
ADDITIONAL INFORMATION
Welcome to this beautiful 3-bedroom, 4-bathroom home. Step inside to discover all this home has to offer, including the beautiful dual toned kitchen cabinets, and a spacious living room with a large picture window - flooding the room with natural light. The adjoining family room complete with a cozy gas fireplace, opens to the screened-in porch, creating an ideal space for relaxation and entertaining. Enjoy the finished basement expanding your living space with a versatile recreation room, full bath, laundry room, PLUS a dedicated craft room—perfect for hobbies! Fresh new paint throughout the home, cozy outdoor patio with a nice level yard, attached 2 car heated garage. Per seller: Furnace, A/C, Water heater - all new June 2018. Close to Scott County Park and within walking distance to Neil Armstrong Elementary. One of the standout features of Park View is its network of walking paths.
Andrea D. Conner, License 471020674, Xome Inc., License 478026347, [email protected], 844-400-XOME (9663), 750 Highway 121 Bypass, Ste 100, Lewisville, TX 75067

Listings courtesy of RMLS Alliance as distributed by MLS GRID. Based on information submitted to the MLS GRID as of {{last updated}}. All data is obtained from various sources and may not have been verified by broker or MLS GRID. Supplied Open House Information is subject to change without notice. All information should be independently reviewed and verified for accuracy. Properties may or may not be listed by the office/agent presenting the information. Properties displayed may be listed or sold by various participants in the MLS. All information provided by the listing agent/broker is deemed reliable but is not guaranteed and should be independently verified. Information being provided is for consumers' personal, non-commercial use and may not be used for any purpose other than to identify prospective properties consumers may be interested in purchasing. Copyright © 2024 RMLS Alliance. All rights reserved.
Eldridge Real Estate
The median home value in Eldridge, IA is $279,400. This is higher than the county median home value of $200,700. The national median home value is $338,100. The average price of homes sold in Eldridge, IA is $279,400. Approximately 76.74% of Eldridge homes are owned, compared to 17.92% rented, while 5.34% are vacant. Eldridge real estate listings include condos, townhomes, and single family homes for sale. Commercial properties are also available. If you see a property you’re interested in, contact a Eldridge real estate agent to arrange a tour today!
Eldridge, Iowa 52748 has a population of 6,634. Eldridge 52748 is more family-centric than the surrounding county with 45.22% of the households containing married families with children. The county average for households married with children is 30.36%.
The median household income in Eldridge, Iowa 52748 is $74,949. The median household income for the surrounding county is $67,675 compared to the national median of $69,021. The median age of people living in Eldridge 52748 is 37 years.
Eldridge Weather
The average high temperature in July is 84.4 degrees, with an average low temperature in January of 14.4 degrees. The average rainfall is approximately 36.6 inches per year, with 29.2 inches of snow per year.








