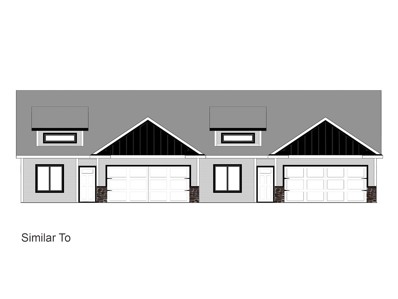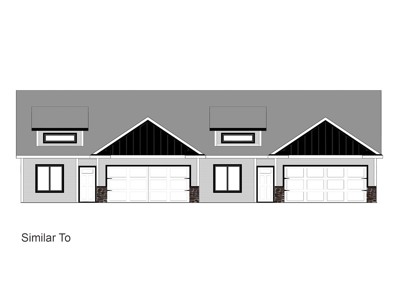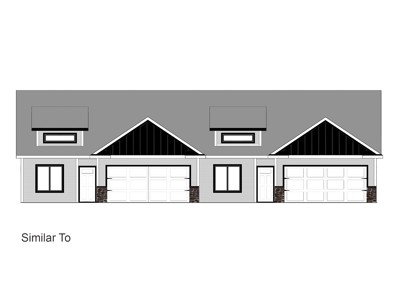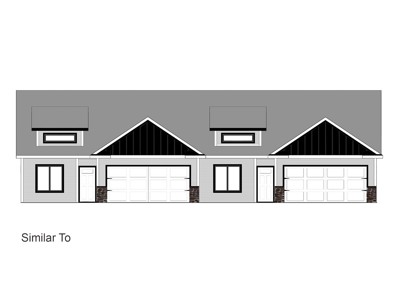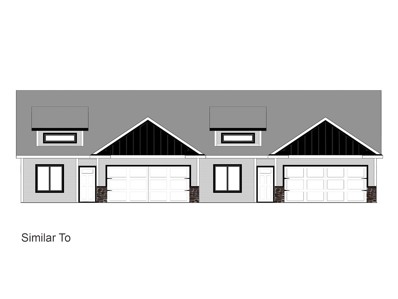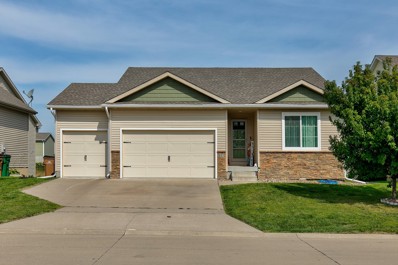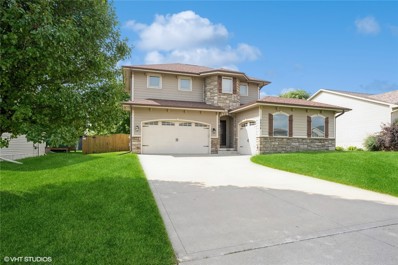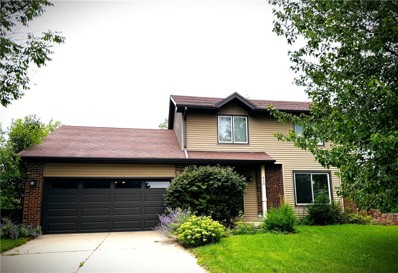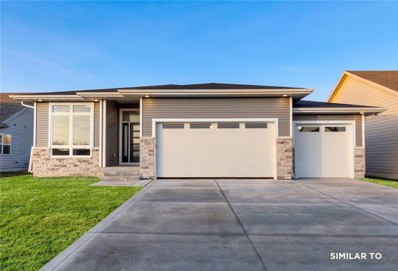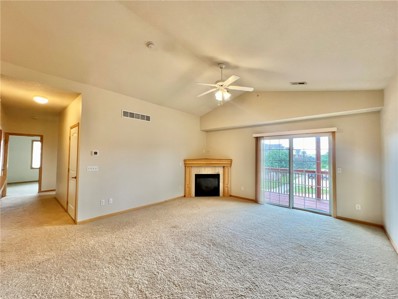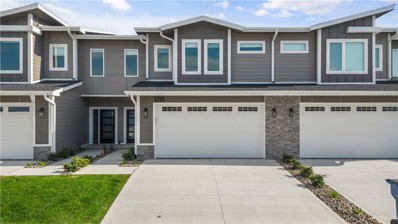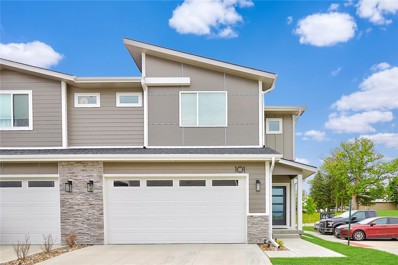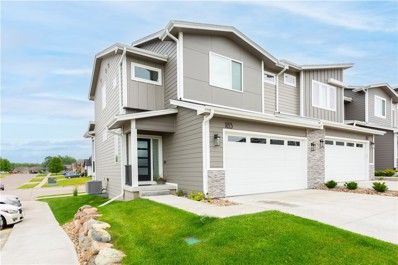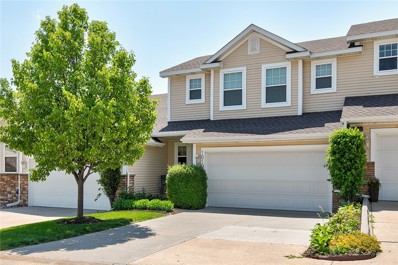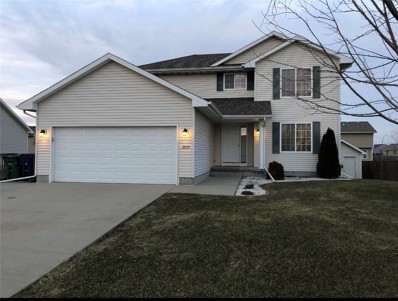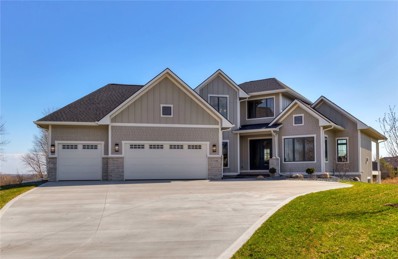Grimes IA Homes for Sale
$384,900
2502 NE 6th Street Grimes, IA 50111
- Type:
- Condo
- Sq.Ft.:
- 1,335
- Status:
- Active
- Beds:
- 3
- Lot size:
- 0.05 Acres
- Year built:
- 2024
- Baths:
- 2.00
- MLS#:
- 702883
ADDITIONAL INFORMATION
Check out this zero-entry bi-attached in Grimes! The kitchen features quartz countertops, extra cabinet space, and a walk-in pantry. Home has oversized bedrooms and an ensuite has walk-in shower. Close to the ensuite is the laundry room. Once downstairs you have a family room, 3rd bedroom and a bathroom. HOA takes care of snow and lawn care.
$384,900
2500 NE 6th Street Grimes, IA 50111
- Type:
- Condo
- Sq.Ft.:
- 1,335
- Status:
- Active
- Beds:
- 3
- Lot size:
- 0.05 Acres
- Year built:
- 2024
- Baths:
- 3.00
- MLS#:
- 702879
ADDITIONAL INFORMATION
Check out this zero-entry bi-attached in Grimes! The kitchen features quartz countertops, extra cabinet space, and a walk-in pantry. Home has oversized bedrooms and an ensuite has walk-in shower. Close to the ensuite is the laundry room. Once downstairs you have a family room, 3rd bedroom and a bathroom. HOA takes care of snow and lawn care.
$384,900
2412 NE 6th Street Grimes, IA 50111
- Type:
- Condo
- Sq.Ft.:
- 1,335
- Status:
- Active
- Beds:
- 3
- Lot size:
- 0.05 Acres
- Year built:
- 2024
- Baths:
- 3.00
- MLS#:
- 702878
ADDITIONAL INFORMATION
Check out this zero-entry bi-attached in Grimes! The kitchen features quartz countertops, extra cabinet space, and a walk-in pantry. Home has oversized bedrooms and an ensuite has walk-in shower. Close to the ensuite is the laundry room. Once downstairs you have a family room, 3rd bedroom and a bathroom. HOA takes care of snow and lawn care.
$384,900
2410 NE 6th Street Grimes, IA 50111
- Type:
- Single Family
- Sq.Ft.:
- 1,335
- Status:
- Active
- Beds:
- 3
- Lot size:
- 0.06 Acres
- Year built:
- 2024
- Baths:
- 3.00
- MLS#:
- 702875
ADDITIONAL INFORMATION
Check out this zero-entry bi-attached in Grimes! The kitchen features quartz countertops, extra cabinet space, and a walk-in pantry. Home has oversized bedrooms and an ensuite has walk-in shower. Close to the ensuite is the laundry room. Once downstairs you have a family room, 3rd bedroom and a bathroom. HOA takes care of snow and lawn care.
$384,900
2408 NE 6th Street Grimes, IA 50111
- Type:
- Single Family
- Sq.Ft.:
- 1,378
- Status:
- Active
- Beds:
- 3
- Lot size:
- 0.06 Acres
- Year built:
- 2024
- Baths:
- 3.00
- MLS#:
- 702868
ADDITIONAL INFORMATION
Check out this zero-entry bi-attached in Grimes! The kitchen features quartz countertops, extra cabinet space, and a walk-in pantry. Home has oversized bedrooms and an ensuite has walk-in shower. Close to the ensuite is the laundry room. Once downstairs you have a family room, 3rd bedroom and a bathroom. HOA takes care of snow and lawn care.
$417,500
617 SE 15th Street Grimes, IA 50111
- Type:
- Single Family
- Sq.Ft.:
- 1,430
- Status:
- Active
- Beds:
- 4
- Lot size:
- 0.15 Acres
- Year built:
- 2015
- Baths:
- 3.00
- MLS#:
- 701591
ADDITIONAL INFORMATION
Elegance and convenience come together in this 4 bedroom/ 3 bath Ranch with over 2500 square feet of finish + recent updates throughout! Large living area with natural light, kitchen w/ gas stove & newer appliances, Large Primary suite with 3/4 bath & walk-in closet, and two more bedrooms with a full bath round out the first floor. Gorgeous new flooring on main level- waterproof & pet-friendly. Washer/dryer connections off kitchen in storage area, upper level deck, fully fenced yard. Finished lower level, daylight windows, huge family room, 3rd bath and 4th bedroom. Large Storage room & 2nd washer/dryer. 3 car attached garage, New fence & New roof 2022; New UV Air purifier in HVAC, & exterior storage shed.
$675,000
1185 NW 28th Street Grimes, IA 50111
- Type:
- Single Family
- Sq.Ft.:
- 1,756
- Status:
- Active
- Beds:
- 4
- Lot size:
- 0.28 Acres
- Year built:
- 2024
- Baths:
- 3.00
- MLS#:
- 701376
ADDITIONAL INFORMATION
FINALLY! The floor plan you have been looking for that is not like the others. What sets this one apart is the semi-formal dining space that could also transition into a family space or office to fit your needs. You will love the open floor plan that is flooded with light through the wall of windows giving you a view out the back. The vaulted ceiling gives this home the grand feel your looking for. The custom beam accents & floor to ceiling stone fireplace brings in warms & texture. The kitchen features a large island, soft-close cabinetry, quartz countertops, SS appliances. The pantry is a unique style that is a private extension of the kitchen w/tons of storage & custom barn doors. Off the kitchen you have sliders to the composite covered deck to enjoy morning coffee & take in the fresh air. The primary suite incl a tray ceiling, walk-in closet w/custom organization & bath w/dual vanity, soaker tub, tile shower & walk-in closet w/floating shelves. The 2nd BR or office & full bath sit at the front of the home. Off the garage is a custom built drop zone connected & laundry. The large fully insulated, 3 car garage w/8' insulated doors, quiet openers w/wifi & side access walk door is a must! The lower level incl a lg family room w/2nd fireplace, wet bar, 2 BRs, ¾ bath & TONS of storage. A whole house humidifier & dual zone HVAC add to the energy efficiency of the home w/2x6 construction & irrigation to keep your yard looking great. All info obtained from Seller & public records
$422,000
2404 NE 8th Street Grimes, IA 50111
- Type:
- Single Family
- Sq.Ft.:
- 2,010
- Status:
- Active
- Beds:
- 4
- Lot size:
- 0.22 Acres
- Year built:
- 2009
- Baths:
- 4.00
- MLS#:
- 701096
ADDITIONAL INFORMATION
Custom Grimes/Johnston two story home that has all the updated features. With over 2,600 sq ft of finish, this 4 bedroom 4 bath home has lots of room. Main level has beautiful hardwoods throughout, an attractive kitchen with granite and stainless appliances all included. The stylish family room has built ins on either side of fireplace. Finished lower level affords additional family room and entertaining area. The 2nd level master suite includes a beautiful ensuite master bath with custom walk-in shower. The 3 other bedrooms share a full bath. Second floor laundry is very convenient (washer and dryer included). Well cared for lawn with a fully fenced back yard.
- Type:
- Single Family
- Sq.Ft.:
- 1,782
- Status:
- Active
- Beds:
- 4
- Lot size:
- 0.34 Acres
- Year built:
- 1993
- Baths:
- 3.00
- MLS#:
- 700975
ADDITIONAL INFORMATION
You'll fall in love with this spacious 2-story home with over 2400 sq ft finished. Walk in the front door and be greeted by a formal living and dining room. The dining room looks out onto the shaded back deck. You’ll love the kitchen with all appliances that stay, hardwood floors and quartz countertops with a center island. Enjoy the large family room that opens onto the kitchen and is perfect for entertaining. Cozy up to the fireplace on those cold winter nights. Upstairs are two nice-sized bedrooms, a full bathroom, and the primary bedroom suite with its own full bathroom and walk-in closet. The 3-season room has so many possibilities and opens to the shaded deck. The private park-like back has a privacy fenced yard with a huge patio space to play basketball. There is also a wooden swing set that stays with the home. Behind the back fence is a greenbelt and bike path perfect for walking/biking. In the lower level, you will find an extra family room with a cutout under the stairs for a playhouse and chalkboard. You’ll find another big bedroom, storage space, and the laundry room. The washer and dryer and another refrigerator will stay! Walk out the lower level to the beautiful landscaped .34-acre yard with storage under the three seasons porch. This is one you will want to see!
$465,000
213 NE 22nd Circle Grimes, IA 50111
- Type:
- Single Family
- Sq.Ft.:
- 1,446
- Status:
- Active
- Beds:
- 4
- Lot size:
- 0.24 Acres
- Baths:
- 3.00
- MLS#:
- 700500
ADDITIONAL INFORMATION
Discover the possibilities in building your dream home with Paramount Homes! This proposed Burton floor plan provides 4 bedrooms and 3 bathrooms with 2,334 finished square feet on a rare lot backing to a pond and biking/walking trail. Paramount Homes is committed to providing exceptional results with an unwavering dedication to quality. Reach out today to discuss all of your options on making this opportunity uniquely yours on this last remaining lot in the Chevalia Valley development!
- Type:
- Condo
- Sq.Ft.:
- 1,208
- Status:
- Active
- Beds:
- 3
- Year built:
- 2006
- Baths:
- 2.00
- MLS#:
- 699452
ADDITIONAL INFORMATION
Wonderful 3 bedroom 2 bath condominium featuring an expansive floor plan, well-equipped kitchen with ample storage space, spacious living room with fireplace, a covered deck, and large windows allowing for abundant natural light. Conveniently situated in a prime Johnston location near interstate access, shopping, and various amenities. All information obtained from Seller and public records.
Open House:
Sunday, 12/22 1:00-4:00PM
- Type:
- Single Family
- Sq.Ft.:
- 2,230
- Status:
- Active
- Beds:
- 5
- Lot size:
- 0.46 Acres
- Year built:
- 2024
- Baths:
- 4.00
- MLS#:
- 699409
ADDITIONAL INFORMATION
Beautiful, quality built, custom 1-1/2 story luxury home, 5 Bedroom, 4 Bath, 3680 sq ft finished living space by JRL BUILDERS! First floor living at its best, owners suite, laundry, & office all on main level. Great curb appeal on exterior of your new home on nearly 1/2 acre of land, Hardi plank siding, upgraded board & batten, stone columns & large front porch. Impressive entry with 11' vaulted ceilings, quality craftsmanship & upgrades & attention to details are evident w/ executive trim, arched doorways, multiple custom built-ins, floating shelves, & mantle, 9’ ceilings, open design & floor-to-ceiling stone fireplace, massive Anderson windows for views of your large backyard & beautiful country views & sunsets. Custom accent walls, beautiful light fixtures, dining area that opens to a screened deck, composite decking, incredible kitchen w/ executive soft-close cabinets, oversized center island, quartz countertops, stainless steel appliances, gas stove with hood, large walk-in pantry with cabinets, open shelving. Primary suite with spacious private retreat, full tile shower, double vanity, stand-alone soaking tub, large walk-in closet, pass through laundry. Upstairs: 2 more amazingly sized bedrooms, walk-in closets, another full bath. Finished lower level, 9’ ceilings, 5th bedroom, 4th bath, spacious great room, full wet bar, flex room for fitness center or office. Fully sodded yard, irrigation system. For more custom plans and lots that are available go to JRLBUILDERSIA.
- Type:
- Single Family
- Sq.Ft.:
- 1,833
- Status:
- Active
- Beds:
- 4
- Lot size:
- 0.23 Acres
- Year built:
- 2024
- Baths:
- 3.00
- MLS#:
- 698483
ADDITIONAL INFORMATION
Welcome to the stunning Linden floor plan, where modern design meets spacious comfort. With 2,784 square feet of thoughtfully designed living space, this home offers a seamless blend of style and functionality. The Linden boasts 4 spacious bedrooms, 3 bathrooms and a 3-stall garage. Come see the quality finishes you've come to expect with Sage Homes. Sleek quartz countertops, soft close doors and drawers, a large island, gas range, and hidden pantry are some of the features found in this well-appointed kitchen. Other luxury upgrades include a tile master shower, a covered deck, custom mudroom lockers and upgraded light and flooring packages. The home is HERS energy certified and carries a 1-year builder warranty. The Linden floor plan truly encompasses the essence of modern living, combining functional design elements with stylish touches throughout. Schedule your tour today.
$524,805
1108 NW 31st Street Grimes, IA 50111
- Type:
- Single Family
- Sq.Ft.:
- 1,707
- Status:
- Active
- Beds:
- 4
- Lot size:
- 0.36 Acres
- Year built:
- 2024
- Baths:
- 4.00
- MLS#:
- 698482
ADDITIONAL INFORMATION
Welcome to the Magnolia floor plan, an exquisite residence that offers a perfect blend of elegance and functionality. With its well-designed layout spanning 2,684 square feet, this home provides ample space for comfortable living. Boasting 4 bedrooms, 3.5 bathrooms, a 3-stall car garage, and a host of luxurious features, it?s the epitome of modern living. Come see the quality finishes you've come to expect with Sage Homes. Sleek quartz countertops, soft close doors and drawers, a large island, and hidden pantry are some of the features found in this well- appointed kitchen. Other luxury upgrades include a tile master shower, Jack and Jill second bathroom, upgraded light and flooring packages, and a covered deck. The home is HERS energy certified and carries a 1-year builder warranty. Experience the perfect blend of comfort and luxury with the Magnolia plan. This home is a testament to thoughtful design and modern living, offering a haven where memories are made and cherished. Schedule your tour today. All information obtained from Seller and public records.
$304,900
1218 NW 2nd Street Grimes, IA 50111
- Type:
- Condo
- Sq.Ft.:
- 1,825
- Status:
- Active
- Beds:
- 3
- Year built:
- 2023
- Baths:
- 3.00
- MLS#:
- 698415
ADDITIONAL INFORMATION
Love where you live in this new modern townhome community! 44 West is Grimes's newest high-performance, low-maintenance, townhome community. These new, modern townhomes have all of the must-have details and options that today's homeowners are asking for to make their home a welcoming, relaxation point when they get home for the day. White shaker cabinets, quartz countertops, and luxury vinyl plank flooring throughout the main floor. Also, a fireplace, walk-in pantry, and open floor plan. The primary bedroom features a tiled shower, dual vanity, and a walk-in closet. This modern townhome features 2 additional bedrooms and a laundry room not just a closet on the second floor! The townhome comes complete with banded shades on the first floor and black-out roller shades for the bedrooms. Come see what 44 West has to offer you. All information obtained from seller and public records.
- Type:
- Condo
- Sq.Ft.:
- 1,519
- Status:
- Active
- Beds:
- 3
- Lot size:
- 0.05 Acres
- Year built:
- 2021
- Baths:
- 4.00
- MLS#:
- 698396
ADDITIONAL INFORMATION
How does 2 YEARS of no HOA dues sound? Seller is willing to cover with accepted offer. If you're looking for low maintenance with high end finishes, you've found it! White shaker cabinets, quartz countertops, luxury vinyl plank flooring throughout the main floor. Drop zone, fireplace, 2 story windows, open floor plan, and covered deck. The primary bedroom features a tiled shower, dual vanity, and a walk-in closet. Former model home, so it's a good one! Right next to extra parking and common grass area, perfect for you!
- Type:
- Condo
- Sq.Ft.:
- 1,519
- Status:
- Active
- Beds:
- 3
- Lot size:
- 0.04 Acres
- Year built:
- 2021
- Baths:
- 4.00
- MLS#:
- 697450
ADDITIONAL INFORMATION
You've never seen a townhome quite like this before! Bright beautiful modern living with everything you could want in a home - minus the lawn care and snow removal. The best of both worlds! You'll be dazzled by the giant windows and two story vaulted ceiling in the great room, eat-in kitchen with white cabinets, modern appliances and a long beautiful quartz island where everyone will love to gather! Or enjoy a breath of fresh air and relax on the covered front porch. A powder room, pantry, and drop zone complete the main floor. You’ll find two bedrooms on the 2nd floor, including the generous primary bedroom with ensuite dual vanity bath, tiled shower and walk in closet! And don’t miss the convenient 2nd floor laundry room. A bonus office nook offers a bright place to work. And finally you’ll find even more space in the finished basement that includes another living area, office, or workout space and third bedroom and full bath. Plenty of storage! AND it's an End Unit! Convenient overflow parking nearby. Low HOA and Pet Friendly. Quiet neighborhood but close to everything Grimes has to offer!
Open House:
Sunday, 12/22 12:30-2:00PM
- Type:
- Single Family
- Sq.Ft.:
- 860
- Status:
- Active
- Beds:
- 3
- Lot size:
- 0.08 Acres
- Year built:
- 2018
- Baths:
- 3.00
- MLS#:
- 698048
ADDITIONAL INFORMATION
This spacious three-bedroom, three-bathroom ranch home gives the impression of being 2,000 square feet! The main living space is massive and flows straight through to your large kitchen. You are going to be floored when you see the 9 foot island and huge dining area as well! On the lower level, you will discover 3 bedrooms, 2 baths and a fantastic walk-in laundry room. The owner's suite accommodates a king-size bed and ample additional space for more furniture. This is one that you will absolutely want to take a look at! Reach out for your private showing. All information obtained from Seller & public records.
Open House:
Saturday, 12/21 9:00-7:00PM
- Type:
- Single Family
- Sq.Ft.:
- 1,463
- Status:
- Active
- Beds:
- 3
- Lot size:
- 0.25 Acres
- Year built:
- 2024
- Baths:
- 2.00
- MLS#:
- 697614
ADDITIONAL INFORMATION
**Welcome to Willow Hills North—Your Dream Home Awaits!** Get ready to fall in love with your new home in the vibrant community of Willow Hills North in Grimes! This stunning Quincy model, crafted by the renowned Greenland Homes, is the epitome of modern design and superior craftsmanship. With a spacious three-car garage, you'll have all the room you need for your vehicles, storage, and those hobbies you’ve been dreaming about. Stay in the loop with the state-of-the-art smart home system, keeping you connected and in control of your home’s features at the touch of a button. Plus, enjoy complete peace of mind with a 2-year builder's warranty that guarantees quality and reliability. Experience the perfect blend of community charm and modern convenience in Willow Hills North, where you’ll find everything you need right at your doorstep. This exceptional new construction home offers a lifestyle that combines community living with modern amenities, making it the perfect place to call home. Schedule your tour today and make this dream home yours before someone else does! And don't forget to ask about our fabulous financing promotions with the preferred lender. Your new life in Grimes is just a phone call away! Greenland Homes is also building in Adel, Altoona, Ankeny, Bondurant, Clive, Elkhart, Granger, Grimes, Madrid, Norwalk, Urbandale and Waukee. Find your dream home today!
$274,900
2406 NE 6th Street Grimes, IA 50111
- Type:
- Condo
- Sq.Ft.:
- 1,172
- Status:
- Active
- Beds:
- 3
- Lot size:
- 0.06 Acres
- Year built:
- 2024
- Baths:
- 2.00
- MLS#:
- 697493
ADDITIONAL INFORMATION
Step into this stunning bi-attached home in Grimes, where you're greeted by a seamless, zero-entry transition from both the front door and garage. The primary bedroom, complete with a walk-in closet and en suite, sits at the forefront of the home, conveniently adjacent to the laundry area. The kitchen boasts vaulted ceilings, offering abundant cabinet and countertop space. On the opposite end of the primary bedroom, you'll find two additional bedrooms and a full bath. Rest easy knowing this home is built on a slab, eliminating concerns about foundations or flooded basements. Plus, with the HOA handling lawn care and snow removal, enjoy worry-free living at its finest!
- Type:
- Single Family
- Sq.Ft.:
- 1,889
- Status:
- Active
- Beds:
- 4
- Lot size:
- 0.32 Acres
- Year built:
- 2024
- Baths:
- 3.00
- MLS#:
- 696784
ADDITIONAL INFORMATION
Ready to see it for yourself? You can tour this home any day between 9 am - 7 pm using UTOUR. It’s easy, hassle-free, and done at your convenience. Greenland Homes, a locally owned, operated, and 100% employee-owned company, proudly presents this stunning Melrose 2-story home in the brand-new Willow Hills North community. With 4 bedrooms and 2.5 bathrooms, this spacious home offers the perfect layout for your family. The open kitchen includes a breakfast bar ideal for casual dining and entertaining, while the large family room provides plenty of space for relaxation and gatherings. The Primary Suite is a true retreat, featuring a walk-in closet, custom tiled shower with a glass door, and double vanities in the Primary Bath for added convenience. The second floor also includes a laundry room to simplify your daily tasks. The walkout lower level offers additional living space and potential for customization. This home is equipped with a smart home system for modern comfort and security, and comes with a 2-year builder warranty for added peace of mind. With **builder-paid buydown promotions** and included appliances, this home also helps you save money. Don’t miss the chance to experience the exceptional quality and craftsmanship of Greenland Homes. Contact us today to schedule a viewing!
$275,000
1010 SW 4th Court Grimes, IA 50111
- Type:
- Condo
- Sq.Ft.:
- 1,656
- Status:
- Active
- Beds:
- 2
- Lot size:
- 0.06 Acres
- Year built:
- 2005
- Baths:
- 4.00
- MLS#:
- 695892
ADDITIONAL INFORMATION
Nestled on a serene street in the delightful Grimes community, this exceptional 1 ½ story home presents a rare opportunity for ownership. Townhomes like these are seldom available, given the residents' fondness for their neighborhood. Step into a 2-story living room featuring a striking corner gas fireplace as the focal point. The spacious kitchen boasts ample counter space and a breakfast bar area for casual dining, along with a separate dining space. Adjacent to the kitchen is a generous laundry room. The main floor is completed by a half bath, a sizable primary suite with a private bathroom and a large walk-in closet. Upstairs, discover a charming loft area ideal for an office, playroom, or additional den with a view overlooking the living room. Also on the second floor, you will find an extra bedroom and a full bathroom. The expansive walkout finished lower level is perfect for entertaining, equipped with a wet bar and a spacious family room. Step outside to enjoy the serene views and sounds of the pond with a fountain. Don't miss out on this opportunity – schedule your showing today!
$426,450
1005 NE 13th Street Grimes, IA 50111
Open House:
Sunday, 12/22 1:00-4:00PM
- Type:
- Single Family
- Sq.Ft.:
- 1,500
- Status:
- Active
- Beds:
- 4
- Lot size:
- 0.2 Acres
- Year built:
- 2024
- Baths:
- 3.00
- MLS#:
- 695763
ADDITIONAL INFORMATION
Fall Savings Promotion: $5,000 credit to be used for closing costs or appliances on finished spec homes. Welcome to Destiny Homes' Newcastle Ranch plan with finished lower level and includes 4 bedrooms, 3 bathrooms, and 3 car attached garage. Easy access to Highway 141, Hy-vee, and the brand new Grimesplex. This split bedroom plan has bedrooms 1 & 2 at the front of the home with a full bath in between. The spacious entry hall leads you to the open great room/dining/kitchen with LVP flooring. The main living area has tray ceiling, interior wall electric fireplace, hard surface flooring and beautiful oversized windows. Kitchen features include Legacy soft close cabinets, quartz countertops, center island large dining area and sliders to back. The Primary ensuite located off the great room includes tray ceiling, large double vanity, walk-in tile shower, walk-in closet. The finished lower level includes one bedroom, one bath, and 2nd living area approx. 800 sf finished. Hardi Color Plus siding and Board & Batten Accents. Ask about $2000 in closing costs if buyer uses preferred lender.
- Type:
- Single Family
- Sq.Ft.:
- 1,532
- Status:
- Active
- Beds:
- 4
- Lot size:
- 0.23 Acres
- Year built:
- 2007
- Baths:
- 3.00
- MLS#:
- 694958
ADDITIONAL INFORMATION
Introducing a spacious two-story home with 4 bedrooms and 3 bathrooms, featuring updated floors for a modern touch. This home also boasts a non-conforming bedroom and an additional bathroom, offering ample space for a large family or anyone who values extra room to spread out. Don't miss out on the opportunity to make this your perfect home sweet home! Johnston school district
$1,249,900
11528 NW Brookefield Court Grimes, IA 50111
- Type:
- Single Family
- Sq.Ft.:
- 2,949
- Status:
- Active
- Beds:
- 6
- Lot size:
- 1.21 Acres
- Year built:
- 2023
- Baths:
- 5.00
- MLS#:
- 692425
ADDITIONAL INFORMATION
Presenting the stunning new 1.5 story Willow plan by Kimberley Development, situated on a 1.2 acre lot in the exclusive BrookeField Estates development. Offering 6 bedrooms with the primary suite tucked away on the main level, 2 upstairs, and 3 in the daylight lower level. The details speak for themselves with a unique open stairway, an arched entry into the great room, & extensive trimwork throughout. Open concept with vaulted ceilings and wood beams framing the gas fireplace & built-ins in the living room. The chef's kitchen has a large center island with seating & sink on the perimeter overlooking the backyard, gas range w/ custom hood vent, oversized built-in fridge & walk-in pantry. Sliders to the immense composite deck, partially covered to relax and enjoy the outdoors. The primary suite is your own spa-like retreat w/ a breathtaking vaulted ceiling fully trimmed in wood, soaker tub, tile shower, dual sink vanities & walk-in closet. A convenient home office off the front entryway. Large mudroom/drop zone off the garage with a separate laundry area w/ washer & dryer included! The finished daylight lower level boasts a spacious family room w/ plenty of room for a recreational area near the wet bar, 3 bedrooms & 2 baths. Easy access to Hwy 141 in close proximity to Grimes and all its awesome new amenities. Johnston school district. You just have to see it in person to get a true sense of all the fabulous details!

This information is provided exclusively for consumers’ personal, non-commercial use, and may not be used for any purpose other than to identify prospective properties consumers may be interested in purchasing. This is deemed reliable but is not guaranteed accurate by the MLS. Copyright 2024 Des Moines Area Association of Realtors. All rights reserved.
Grimes Real Estate
The median home value in Grimes, IA is $363,000. This is higher than the county median home value of $247,000. The national median home value is $338,100. The average price of homes sold in Grimes, IA is $363,000. Approximately 68.69% of Grimes homes are owned, compared to 31.31% rented, while 0% are vacant. Grimes real estate listings include condos, townhomes, and single family homes for sale. Commercial properties are also available. If you see a property you’re interested in, contact a Grimes real estate agent to arrange a tour today!
Grimes, Iowa has a population of 14,842. Grimes is more family-centric than the surrounding county with 53.52% of the households containing married families with children. The county average for households married with children is 34.53%.
The median household income in Grimes, Iowa is $90,456. The median household income for the surrounding county is $73,015 compared to the national median of $69,021. The median age of people living in Grimes is 35.6 years.
Grimes Weather
The average high temperature in July is 85.7 degrees, with an average low temperature in January of 12.5 degrees. The average rainfall is approximately 35.9 inches per year, with 34.2 inches of snow per year.
