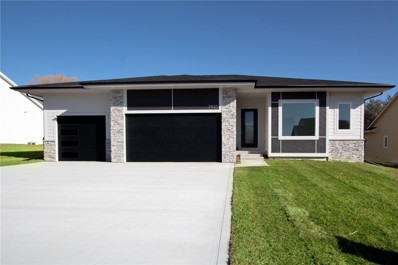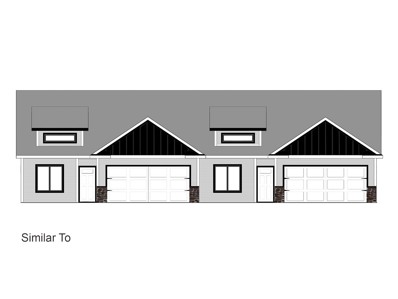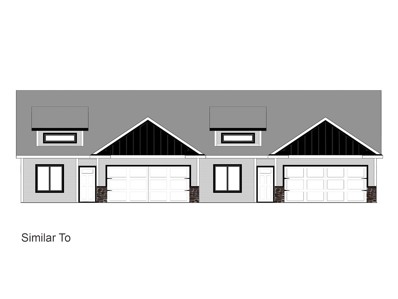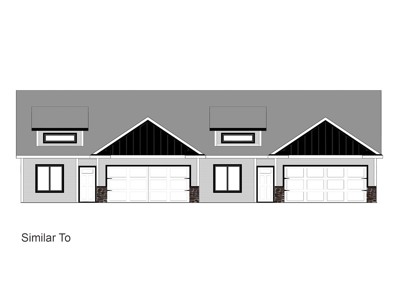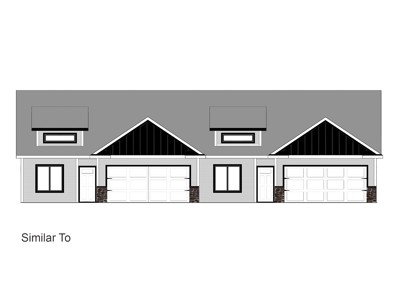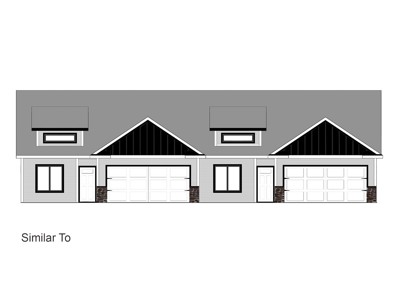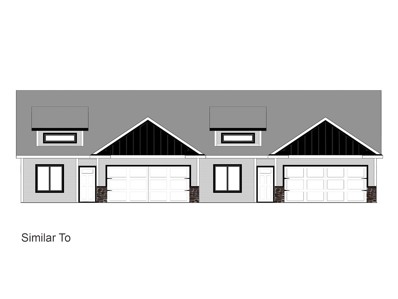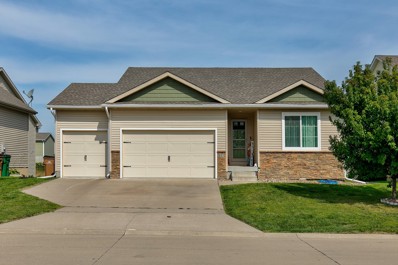Grimes IA Homes for Sale
- Type:
- Single Family
- Sq.Ft.:
- 1,754
- Status:
- Active
- Beds:
- 3
- Lot size:
- 0.27 Acres
- Year built:
- 2024
- Baths:
- 2.00
- MLS#:
- 705026
ADDITIONAL INFORMATION
Builder Promotion featured on this home - $7,500 in total incentives to be used for rate buy downs, closing costs, appliances, blinds, or upgrades with approved vendors. Applies to non-contingent offers that are accepted by 12/31/24, and must close within 60 days of contract date. Come check out Jerry's Homes New Mason Plan in Barrett Ridge - Over 1700 sq. ft. on the main. Impressive kitchen with huge island and walk in pantry. Spacious great room with lots of windows. Open stairway to the daylight basement. Located in Barrett Ridge minutes from Walnut Creek Trails - Park and Barrett Park around the corner from Waukee's New Waterford Elementary and located in the Waukee's NW High School Boundaries. Move in before the end of the year. Jerry's Homes have been building since 1957! Special Financing with Jerry's Homes Preferred Lender Community Choice Credit Union. Call today!
Open House:
Saturday, 1/4 9:00-5:00PM
- Type:
- Single Family
- Sq.Ft.:
- 1,818
- Status:
- Active
- Beds:
- 3
- Lot size:
- 0.13 Acres
- Year built:
- 2024
- Baths:
- 3.00
- MLS#:
- 704936
ADDITIONAL INFORMATION
D.R. Horton, America’s Builder, presents the Spencer in our new Magnolia Heights community nestled against the beautiful countryside in Urbandale and located within walking distance of the new elementary school. This Two-Story boasts 3 Bedrooms, 2.5 Bathrooms, and a 2-Car Garage in a spacious open floorplan. As you enter the home, you’ll be greeted with a beautiful Great Room featuring a cozy fireplace. The Gourmet Kitchen offers an Oversized Pantry and a Large Island, perfect for entertaining! On the second level, you’ll find the Primary Bedroom with an ensuite Bathroom featuring a dual vanity sink as well as a spacious Walk-In Closet. You’ll also find Two additional Large Bedrooms, full Bathroom, and Laundry Room! All D.R. Horton Iowa homes include our America’s Smart Home™ Technology and comes with an industry-leading suite of smart home products. Video doorbell, garage door control, lighting, door lock, thermostat, and voice - all controlled through one convenient app! Also included are DEAKO® decorative plug-n-play light switches with smart switch capability. Photos may be similar but not necessarily of subject property, including interior and exterior colors, finishes and appliances. Special financing is available through Builder’s preferred lender offering exceptionally low 30-year fixed FHA/VA and Conventional rates. See Builder representative for details and how to save thousands of dollars.
Open House:
Thursday, 1/2 9:00-5:00PM
- Type:
- Single Family
- Sq.Ft.:
- 1,606
- Status:
- Active
- Beds:
- 5
- Lot size:
- 0.36 Acres
- Year built:
- 2024
- Baths:
- 3.00
- MLS#:
- 704926
ADDITIONAL INFORMATION
*MOVE-IN READY!* - 5.5% Interest Rate for FHA/VA 30-year fixed Loans for a Limited Time! - Contact builder rep for details. D.R. Horton, America’s Builder, presents the Roland. This home includes 5 bedrooms, 3 full Bathrooms, and is located in our Waterford Pointe community nestled against the beautiful countryside in Urbandale. The Roland also offers a Finished Basement providing nearly 2500 sqft of total living space! In the main living area, you'll find 9ft ceilings and a large kitchen island overlooking the Dining area and Great Room. The Kitchen includes Quartz Countertops, tile backsplash & a spacious Pantry. The Primary bedroom is located at the back of the home and offers a large Walk-In closet as well as an ensuite bathroom with dual vanity sink and a walk-in, tiled shower. There are 2 Bedrooms and the 2nd Bathroom split from the Primary at the front of the home while the private 4th Bed can be found near the spacious Laundry Room – perfect for guests. In the Finished Lower Level, you'll find an additional living area as well as the 5th Bed and 3rd Full Bath! All D.R. Horton Iowa homes include our America’s Smart Home™ Technology as well as DEAKO® decorative plug-n-play light switches. Photos may be similar but not necessarily of subject property, including interior and exterior colors, finishes and appliances.
Open House:
Saturday, 1/4 9:00-5:00PM
- Type:
- Single Family
- Sq.Ft.:
- 2,053
- Status:
- Active
- Beds:
- 4
- Lot size:
- 0.13 Acres
- Year built:
- 2024
- Baths:
- 3.00
- MLS#:
- 704934
ADDITIONAL INFORMATION
D.R. Horton, America’s Builder, presents the Bellhaven in our new Magnolia Heights community nestled against the beautiful countryside in Urbandale and located within walking distance of the new elementary school. The Bellhaven is a beautiful, open concept 2-story home that includes 4 Large Bedrooms & 2.5 Bathrooms with a daylight basement. Upon entering the home you’ll find a spacious Study perfect for an office space. As you make your way through the Foyer, you’ll find a spacious Great Room complete with a fireplace. The Kitchen with included Quartz countertops is perfect for entertaining with its Oversized Island overlooking the Dining and Living areas. Heading up to the second level, you’ll find the oversized Primary Bedroom featuring an ensuite bathroom TWO large walk-in closets. The additional 3 Bedrooms, full Bathroom, and Laundry Room round out the rest of the upper level! All D.R. Horton Iowa homes include our America’s Smart Home™ Technology as well as DEAKO® decorative plug-n-play light switches. Photos may be similar but not necessarily of subject property, including interior and exterior colors, finishes and appliances.
Open House:
Thursday, 1/2 9:00-5:00PM
- Type:
- Single Family
- Sq.Ft.:
- 1,498
- Status:
- Active
- Beds:
- 4
- Lot size:
- 0.35 Acres
- Year built:
- 2024
- Baths:
- 3.00
- MLS#:
- 704932
ADDITIONAL INFORMATION
*MOVE-IN READY!* - 5.5% Interest Rate for FHA/VA 30-year fixed Loans for a Limited Time! - Contact builder rep for details. D.R. Horton, America’s Builder, presents the Hamilton located in our Waterford Pointe community nestled against the beautiful countryside in Urbandale. This spacious Ranch home includes 4 Bedrooms & 3 Bathrooms. The Hamilton offers a Finished Basement providing nearly 2200 sqft of total living space! In the Main Living Area, you’ll find 9 Ft Ceilings in an open Great Room featuring a cozy fireplace. The Kitchen includes a Walk-In Pantry, Quartz Countertops with Tile Backsplash and a Large Island overlooking the Dining and Great Room. The Primary Bedroom offers a Walk-In Closet, as well as an ensuite bathroom with dual vanity sink and a walk-in, tiled shower. Two additional Large Bedrooms and the second full bathroom are split from the Primary Bedroom at the opposite side of the home. In the Finished Lower Level, you’ll find an additional Oversized living space along with the Fourth Bed, full bath, and tons of storage space! All D.R. Horton Iowa homes include our America’s Smart Home™ Technology as well as DEAKO® decorative plug-n-play light switches. Photos may be similar but not necessarily of subject property, including interior and exterior colors, finishes and appliances.
- Type:
- Single Family
- Sq.Ft.:
- 1,720
- Status:
- Active
- Beds:
- 4
- Lot size:
- 0.31 Acres
- Year built:
- 2023
- Baths:
- 3.00
- MLS#:
- 704323
ADDITIONAL INFORMATION
Genesis Homes welcomes you to Brentwood Estates in Grimes. This open and modern ranch plan features over 2700 sq. ft. finished, 10 ft ceilings in the main living area, beautiful bookshelves and oversized windows looking over the spacious yard. The Chef's kitchen features a 9 ft. island, pantry, gas stove, under cabinet lighting and the spacious dining area has sliders to the covered patio. The Primary Suite has a beautiful bath with double vanity, water closet, huge closet with access to laundry area. Additional large bedroom and bath are also found on the main. The finished lower level includes a large family room, 2 bedrooms, and full bath. Genesis Homes builds executive homes with personal touches and executive finishes. 2 x 6 construction, passive radon system, cement board exterior, irrigation system and much more!
- Type:
- Single Family
- Sq.Ft.:
- 1,524
- Status:
- Active
- Beds:
- 3
- Lot size:
- 0.12 Acres
- Year built:
- 2020
- Baths:
- 3.00
- MLS#:
- 704434
ADDITIONAL INFORMATION
No updates needed here! Enjoy the convenience of a like new home! $1K towards buyers closing cost with acceptable offer! LVP flooring & quality finishes! Granite countertops, island, soft close drawers, hardware, tile backsplash, & window overlooks backyard , Kitchen appl include french door refrigerator, smooth top stove, range hood, DW, & microwave! Living Room has stacked stone to ceiling accent, gas fireplace to cozy up to, & Half Bath on main floor. Open staircase is filled with windows allowing tons of daylight throughout, you will find owners suite complete with tray ceiling, raised double vanity w/quartz in bathroom & walk in closet, laundry room, full guest bath w/Quartz countertops, linen closet & 2 more bedrooms! Plenty of storage space! Extra features include wide baseboard on main, 3 panel interior doors, window treatments, high eff. furnace, whole house humidifier, passive radon system & landscaping. Lower level is ready for finish with large daylight window, & stubbed in for Bath! Enjoy the outdoors on the deck or out in the nice sized yard! Concrete siding & stone exterior. DC-G schools! Be a part of this great growing community with so much to offer, including shopping, restaurants, new library, sports complex & more! Ask about IFA down payment assistance & closing programs.
$700,000
1105 NW 28th Street Grimes, IA 50111
- Type:
- Single Family
- Sq.Ft.:
- 1,862
- Status:
- Active
- Beds:
- 5
- Lot size:
- 0.28 Acres
- Year built:
- 2024
- Baths:
- 3.00
- MLS#:
- 703523
ADDITIONAL INFORMATION
Come see this stunning Fulton Plan by Frampton Homes & experience the excellence of nearly 25 years of craftsmanship from 1 of Des Moines’ premier homebuilders! Fall in love w/the modern elegance in this walkout ranch home boasting 5 bedrooms plus office/gym space. Sleek, modern finishes paired with the warmth & comfort you crave. From the gourmet kitchen, custom walk-in pantry, 13ft island, gas range w/hood, under-cabinet lighting, SS appls to the cozy fireplace in the living room, every detail has been thoughtfully designed. Nestled in a sought-after neighborhood with top-rated schools, it's the perfect place to create lasting memories. Over 700SF insulated garage, irrigation, covered front porch, soft close cabinets & drawers, quartz counters, dual-zone, 1 smart thermostat are included. Gorgeous primary suite leads to oversized bath, dual sinks, standalone tub, walkin shower & custom closet. Spend evenings on your 12x14 covered, Timber Tech composite deck or concrete patio looking out over the neighboring yards (no direct house behind). Don't forget the lower level finish equaling over 3250SF finished plus a large storage room. You'll find 2 of the 5 bedrooms, wet bar, 10x12 bonus space rounding out the perfect blend of luxury + functionality, making your new home ideal for both everyday living and entertaining. Check out the photos for the selected finishes & you'll understand why this one's a beauty! More to choose from if a custom build is your style-ask list agent.
- Type:
- Single Family
- Sq.Ft.:
- 1,566
- Status:
- Active
- Beds:
- 4
- Lot size:
- 0.23 Acres
- Year built:
- 2024
- Baths:
- 3.00
- MLS#:
- 703613
ADDITIONAL INFORMATION
Indulge in the ultimate modern farmhouse experience with this extraordinary ranch-style home showcasing over 2,500 square feet of luxurious finishes. The main level features an open-concept kitchen, dining area, and great room with sleek LVP flooring. The great room boasts a stunning stone fireplace and tray ceiling with beautiful wood beams. The gourmet kitchen is equipped with white cabinetry, quartz countertops, tile backsplash, and high-end lighting. The sumptuous owner's suite includes a tray ceiling, dual bathroom vanity, oversized walk-in closet, and an exquisite full tile shower. The main level also offers two additional bedrooms, another full bathroom, and a spacious 3-car garage with insulated garage doors and advanced belt-driven openers with integrated cameras. The lower level features a family room with a wet bar, an additional bedroom, and a bathroom. Enjoy the outdoors with the covered patio overlooking the picturesque lawn, complete with an irrigation system. Located in the exclusive Biltmore West development of Urbandale, this home is mere minutes from Hy-Vee, Target, Vibrant Music Hall, schools, and parks. All riahts reserved. Information herein deemed reliable but not guaranteed
$599,900
905 NE 12th Street Grimes, IA 50111
- Type:
- Single Family
- Sq.Ft.:
- 1,770
- Status:
- Active
- Beds:
- 5
- Lot size:
- 0.22 Acres
- Year built:
- 2024
- Baths:
- 3.00
- MLS#:
- 703203
ADDITIONAL INFORMATION
*Builder is offering a 3/2/1 interest rate buy-down OR $10,000 credit through 12/31/2024 with preferred lender!* Step into unparalleled luxury with this new construction home by Kimberley Development, located in the charming community of Grimes. This stunning residence showcases a striking contemporary exterior that makes a bold impression from the moment you arrive. Inside, the home offers a thoughtfully designed layout with 3 spacious bedrooms on the main level, including a grand primary suite, and 2 additional bedrooms in the beautifully finished basement. The kitchen is a true centerpiece, featuring a large island, dark cabinetry, and a moody aesthetic that flows into a dedicated dining space and an expansive living room. The primary bedroom offers ample space for relaxation, while the adjoining bathroom serves as a luxurious retreat with a walk-in tiled shower and a custom-built closet. Downstairs, the massive basement living area is perfect for entertaining, complete with a built-in wet bar. The two additional bedrooms in the basement provide versatility for guests or family. This home masterfully combines grand design with modern elegance, offering a blend of comfort and sophistication ideal for both relaxing and entertaining!
$725,000
1129 NW 28th Street Grimes, IA 50111
Open House:
Sunday, 1/5 1:00-3:00PM
- Type:
- Single Family
- Sq.Ft.:
- 1,971
- Status:
- Active
- Beds:
- 5
- Lot size:
- 0.28 Acres
- Year built:
- 2024
- Baths:
- 3.00
- MLS#:
- 703114
ADDITIONAL INFORMATION
Presenting this quality-built FRAMPTON HOMES 5 bedroom, 3 bathroom, 3300+ sq ft Turner ranch plan in the desirable Willow Hills development. One of the first things you'll notice is the main living area featuring 10' tall ceilings & large windows pouring natural light into the space, drawing attention to a fireplace framed with quartz against a featured wall. The kitchen boasts a 10' island, shaker cabinets, gas stove w/hood, calacatta natura quartz, SS appliances and a walk-in pantry. The dining area opens to a large covered composite deck with Westbury handrails & stairs. The main level includes 3 bedrooms, including a primary ensuite with a stand-alone soaker tub, tile shower, dual vanity, and spacious walk-in closet. The lower level is designed as an entertainer’s paradise with a family room, wet bar, second fireplace, two additional bedrooms, a full bath, and large storage area. The exterior is equally impressive with a planned color scheme of iron ore, Ohio limestone accents, and a coconut husk-stained deck. Unique architectural features like arched cased openings, a recessed niche in the primary bath, and a custom kitchen cabinet with glass, elevate the design. Other features include custom built-ins, dual-zone HVAC, smart thermostat, drop zone, Hardi plank siding, 9-zone irrigation, 3-car garage with 8' doors, full sod, cement patio, and more. Johnston schools or open enroll to DCG. This is your sign! Call for a showing 515-681-7001.
Open House:
Saturday, 1/4 9:00-5:00PM
- Type:
- Single Family
- Sq.Ft.:
- 1,818
- Status:
- Active
- Beds:
- 3
- Lot size:
- 0.14 Acres
- Year built:
- 2024
- Baths:
- 3.00
- MLS#:
- 703193
ADDITIONAL INFORMATION
D.R. Horton, America’s Builder, presents the Spencer in our new Magnolia Heights community nestled against the beautiful countryside in Urbandale and located within walking distance of the new elementary school. This Two-Story boasts 3 Bedrooms, 2.5 Bathrooms, and a 2-Car Garage in a spacious open floorplan. As you enter the home, you’ll be greeted with a beautiful Great Room featuring a cozy fireplace. The Gourmet Kitchen offers an Oversized Pantry and a Large Island, perfect for entertaining! On the second level, you’ll find the Primary Bedroom with an ensuite Bathroom featuring a dual vanity sink as well as a spacious Walk-In Closet. You’ll also find Two additional Large Bedrooms, full Bathroom, and Laundry Room! All D.R. Horton Iowa homes include our America’s Smart Home™ Technology and comes with an industry-leading suite of smart home products. Video doorbell, garage door control, lighting, door lock, thermostat, and voice - all controlled through one convenient app! Also included are DEAKO® decorative plug-n-play light switches with smart switch capability. Photos may be similar but not necessarily of subject property, including interior and exterior colors, finishes and appliances. Special financing is available through Builder’s preferred lender offering exceptionally low 30-year fixed FHA/VA and Conventional rates. See Builder representative for details and how to save thousands of dollars.
Open House:
Saturday, 1/4 9:00-5:00PM
- Type:
- Single Family
- Sq.Ft.:
- 2,053
- Status:
- Active
- Beds:
- 4
- Lot size:
- 0.14 Acres
- Year built:
- 2024
- Baths:
- 3.00
- MLS#:
- 703185
ADDITIONAL INFORMATION
*MOVE-IN READY!* - 5.5% Interest Rate for FHA/VA 30-year fixed Loans for a Limited Time! - Contact builder rep for details. D.R. Horton, America’s Builder, presents the Bellhaven in our new Magnolia Heights community nestled against the beautiful countryside in Urbandale and located within walking distance of the new elementary school. The Bellhaven is a beautiful, open concept 2-story home that includes 4 Large Bedrooms & 2.5 Bathrooms. Upon entering the home you’ll find a spacious Study perfect for an office space. As you make your way through the Foyer, you’ll find a spacious Great Room complete with a fireplace. The Kitchen with included Quartz countertops is perfect for entertaining with its Oversized Island overlooking the Dining and Living areas. Heading up to the second level, you’ll find the oversized Primary Bedroom featuring an ensuite bathroom TWO large walk-in closets. The additional 3 Bedrooms, full Bathroom, and Laundry Room round out the rest of the upper level! All D.R. Horton Iowa homes include our America’s Smart Home™ Technology as well as DEAKO® decorative plug-n-play light switches. Photos may be similar but not necessarily of subject property, including interior and exterior colors, finishes and appliances.
- Type:
- Single Family
- Sq.Ft.:
- 1,894
- Status:
- Active
- Beds:
- 4
- Lot size:
- 0.12 Acres
- Year built:
- 2021
- Baths:
- 3.00
- MLS#:
- 703146
ADDITIONAL INFORMATION
This meticulously maintained and thoughtfully updated two-story home in Grimes offers both charm and modern comforts. Nestled in a peaceful neighborhood, this spacious residence boasts 4 bedrooms all on the second level (with a potential non-conforming 5th in the basement currently with an egress window), 1 full bathroom, 1 three-quarter bathroom, and 1 half bathroom. With a total of 1,894 square feet of living space, plus an additional 450 square feet of finished basement, there's ample room for both relaxation and entertainment. The finished basement adds versatility, perfect for a cozy family room, home office, or extra storage. A two-car attached garage provides convenience, while the home's well-maintained exterior and landscaping adds to its curb appeal. This home combines comfort, space, and location, making it a must-see!
$274,900
2402 NE 6th Street Grimes, IA 50111
Open House:
Sunday, 1/5 1:00-3:00PM
- Type:
- Condo
- Sq.Ft.:
- 1,172
- Status:
- Active
- Beds:
- 3
- Lot size:
- 0.06 Acres
- Year built:
- 2024
- Baths:
- 2.00
- MLS#:
- 703073
ADDITIONAL INFORMATION
Step into this stunning bi-attached home in Grimes, where you're greeted by a seamless, zero-entry transition from both the front door and garage. The primary bedroom, complete with a walk-in closet and en suite, sits at the forefront of the home, conveniently adjacent to the laundry area. The kitchen boasts vaulted ceilings, offering abundant cabinet and countertop space. On the opposite end of the primary bedroom, you'll find two additional bedrooms and a full bath. Rest easy knowing this home is built on a slab, eliminating concerns about foundations or flooded basements. Plus, with the HOA handling lawn care and snow removal, enjoy worry-free living at its finest!
Open House:
Sunday, 1/5 1:00-3:00PM
- Type:
- Single Family
- Sq.Ft.:
- 1,798
- Status:
- Active
- Beds:
- 4
- Lot size:
- 0.31 Acres
- Year built:
- 2012
- Baths:
- 3.00
- MLS#:
- 703023
ADDITIONAL INFORMATION
Beautiful ranch home with tons of upgrades. Hardwood floors on main level with open floor plan. Fabulous kitchen with huge walk-in pantry, granite counter tops with glass backs plash, stainless Thermador dishwasher & gas range with hood. Covered deck with plantation shutters that can withstand high winds and has mini kitchen with sink and fridge. Large primary suite with tray ceiling and sliding barn door with custom built-ins and en suite with granite counter tops and tiled shower and toe kick pan for central vac. Huge walk-in closet. Custom lighting throughout home & lots of upgraded technical features with whole house sound system. Finished basement with daylight windows with 3/4 bath, 4th bedroom & family room with TV projection. Home has 4 car garage with 3 & 4 as tandem. Garage has running hot & cold water and has AC & heat. Irrigation system in yard. Storage area under deck for mower/snowblower. All information obtained from Seller and public records.
$384,900
2414 NE 6th Street Grimes, IA 50111
- Type:
- Condo
- Sq.Ft.:
- 1,335
- Status:
- Active
- Beds:
- 3
- Lot size:
- 0.05 Acres
- Year built:
- 2024
- Baths:
- 3.00
- MLS#:
- 702885
ADDITIONAL INFORMATION
Check out this zero-entry bi-attached in Grimes! The kitchen features quartz countertops, extra cabinet space, and a walk-in pantry. Home has oversized bedrooms and an ensuite has walk-in shower. Close to the ensuite is the laundry room. Once downstairs you have a family room, 3rd bedroom and a bathroom. HOA takes care of snow and lawn care.
$384,900
2502 NE 6th Street Grimes, IA 50111
- Type:
- Condo
- Sq.Ft.:
- 1,335
- Status:
- Active
- Beds:
- 3
- Lot size:
- 0.05 Acres
- Year built:
- 2024
- Baths:
- 2.00
- MLS#:
- 702883
ADDITIONAL INFORMATION
Check out this zero-entry bi-attached in Grimes! The kitchen features quartz countertops, extra cabinet space, and a walk-in pantry. Home has oversized bedrooms and an ensuite has walk-in shower. Close to the ensuite is the laundry room. Once downstairs you have a family room, 3rd bedroom and a bathroom. HOA takes care of snow and lawn care.
$384,900
2500 NE 6th Street Grimes, IA 50111
- Type:
- Condo
- Sq.Ft.:
- 1,335
- Status:
- Active
- Beds:
- 3
- Lot size:
- 0.05 Acres
- Year built:
- 2024
- Baths:
- 3.00
- MLS#:
- 702879
ADDITIONAL INFORMATION
Check out this zero-entry bi-attached in Grimes! The kitchen features quartz countertops, extra cabinet space, and a walk-in pantry. Home has oversized bedrooms and an ensuite has walk-in shower. Close to the ensuite is the laundry room. Once downstairs you have a family room, 3rd bedroom and a bathroom. HOA takes care of snow and lawn care.
$384,900
2412 NE 6th Street Grimes, IA 50111
- Type:
- Condo
- Sq.Ft.:
- 1,335
- Status:
- Active
- Beds:
- 3
- Lot size:
- 0.05 Acres
- Year built:
- 2024
- Baths:
- 3.00
- MLS#:
- 702878
ADDITIONAL INFORMATION
Check out this zero-entry bi-attached in Grimes! The kitchen features quartz countertops, extra cabinet space, and a walk-in pantry. Home has oversized bedrooms and an ensuite has walk-in shower. Close to the ensuite is the laundry room. Once downstairs you have a family room, 3rd bedroom and a bathroom. HOA takes care of snow and lawn care.
$384,900
2410 NE 6th Street Grimes, IA 50111
- Type:
- Single Family
- Sq.Ft.:
- 1,335
- Status:
- Active
- Beds:
- 3
- Lot size:
- 0.06 Acres
- Year built:
- 2024
- Baths:
- 3.00
- MLS#:
- 702875
ADDITIONAL INFORMATION
Check out this zero-entry bi-attached in Grimes! The kitchen features quartz countertops, extra cabinet space, and a walk-in pantry. Home has oversized bedrooms and an ensuite has walk-in shower. Close to the ensuite is the laundry room. Once downstairs you have a family room, 3rd bedroom and a bathroom. HOA takes care of snow and lawn care.
$384,900
2408 NE 6th Street Grimes, IA 50111
- Type:
- Single Family
- Sq.Ft.:
- 1,378
- Status:
- Active
- Beds:
- 3
- Lot size:
- 0.06 Acres
- Year built:
- 2024
- Baths:
- 3.00
- MLS#:
- 702868
ADDITIONAL INFORMATION
Check out this zero-entry bi-attached in Grimes! The kitchen features quartz countertops, extra cabinet space, and a walk-in pantry. Home has oversized bedrooms and an ensuite has walk-in shower. Close to the ensuite is the laundry room. Once downstairs you have a family room, 3rd bedroom and a bathroom. HOA takes care of snow and lawn care.
$417,500
617 SE 15th Street Grimes, IA 50111
- Type:
- Single Family
- Sq.Ft.:
- 1,430
- Status:
- Active
- Beds:
- 4
- Lot size:
- 0.15 Acres
- Year built:
- 2015
- Baths:
- 3.00
- MLS#:
- 701591
ADDITIONAL INFORMATION
Elegance and convenience come together in this 4 bedroom/ 3 bath Ranch with over 2500 square feet of finish + recent updates throughout! Large living area with natural light, kitchen w/ gas stove & newer appliances, Large Primary suite with 3/4 bath & walk-in closet, and two more bedrooms with a full bath round out the first floor. Gorgeous new flooring on main level- waterproof & pet-friendly. Washer/dryer connections off kitchen in storage area, upper level deck, fully fenced yard. Finished lower level, daylight windows, huge family room, 3rd bath and 4th bedroom. Large Storage room & 2nd washer/dryer. 3 car attached garage, New fence & New roof 2022; New UV Air purifier in HVAC, & exterior storage shed.
- Type:
- Single Family
- Sq.Ft.:
- 1,474
- Status:
- Active
- Beds:
- 3
- Lot size:
- 0.21 Acres
- Year built:
- 2024
- Baths:
- 2.00
- MLS#:
- 701418
ADDITIONAL INFORMATION
Builder Promotion featured on this home - $7,500 in total incentives to be used for rate buy downs, closing costs, appliances, blinds, or upgrades with approved vendors. Applies to non-contingent offers that are accepted by 12/31/24, and must close within 60 days of contract date. Move in Ready! Welcome to the Cascade Plan by Jerry's Homes! This 3BR 2BA ranch home boasts a vaulted great room that's open and perfect for get-togethers. The spacious family room with a shiplap gas fireplace flows nicely to the kitchen and dining area. The kitchen has white cabinets and white quartz countertops, there's seating at the island. The dining area has a sliding glass door leading out to an oversized, deck. All three bedrooms are generously sized and the master offers double sinks, a walk-in shower, and a walk-in closet. The vast, open basement is ready to be finished for future fun! Fabulous location! Special Financing with Jerry's Homes Preferred Lender, Community Choice Credit Union! Jerry's Homes has been building homes since 1957. Waukee Schools - Northwest High School & the New Waukee Elementary (Waterford landing). Call today!
$675,000
1185 NW 28th Street Grimes, IA 50111
- Type:
- Single Family
- Sq.Ft.:
- 1,756
- Status:
- Active
- Beds:
- 4
- Lot size:
- 0.28 Acres
- Year built:
- 2024
- Baths:
- 3.00
- MLS#:
- 701376
ADDITIONAL INFORMATION
FINALLY! The floor plan you have been looking for that is not like the others. What sets this one apart is the semi-formal dining space that could also transition into a family space or office to fit your needs. You will love the open floor plan that is flooded with light through the wall of windows giving you a view out the back. The vaulted ceiling gives this home the grand feel your looking for. The custom beam accents & floor to ceiling stone fireplace brings in warms & texture. The kitchen features a large island, soft-close cabinetry, quartz countertops, SS appliances. The pantry is a unique style that is a private extension of the kitchen w/tons of storage & custom barn doors. Off the kitchen you have sliders to the composite covered deck to enjoy morning coffee & take in the fresh air. The primary suite incl a tray ceiling, walk-in closet w/custom organization & bath w/dual vanity, soaker tub, tile shower & walk-in closet w/floating shelves. The 2nd BR or office & full bath sit at the front of the home. Off the garage is a custom built drop zone connected & laundry. The large fully insulated, 3 car garage w/8' insulated doors, quiet openers w/wifi & side access walk door is a must! The lower level incl a lg family room w/2nd fireplace, wet bar, 2 BRs, ¾ bath & TONS of storage. A whole house humidifier & dual zone HVAC add to the energy efficiency of the home w/2x6 construction & irrigation to keep your yard looking great. All info obtained from Seller & public records

This information is provided exclusively for consumers’ personal, non-commercial use, and may not be used for any purpose other than to identify prospective properties consumers may be interested in purchasing. This is deemed reliable but is not guaranteed accurate by the MLS. Copyright 2025 Des Moines Area Association of Realtors. All rights reserved.
Grimes Real Estate
The median home value in Grimes, IA is $301,400. This is higher than the county median home value of $247,000. The national median home value is $338,100. The average price of homes sold in Grimes, IA is $301,400. Approximately 68.69% of Grimes homes are owned, compared to 31.31% rented, while 0% are vacant. Grimes real estate listings include condos, townhomes, and single family homes for sale. Commercial properties are also available. If you see a property you’re interested in, contact a Grimes real estate agent to arrange a tour today!
Grimes, Iowa 50111 has a population of 14,842. Grimes 50111 is more family-centric than the surrounding county with 53.34% of the households containing married families with children. The county average for households married with children is 34.53%.
The median household income in Grimes, Iowa 50111 is $90,456. The median household income for the surrounding county is $73,015 compared to the national median of $69,021. The median age of people living in Grimes 50111 is 35.6 years.
Grimes Weather
The average high temperature in July is 85.7 degrees, with an average low temperature in January of 12.5 degrees. The average rainfall is approximately 35.9 inches per year, with 34.2 inches of snow per year.





