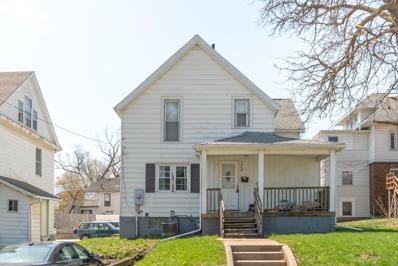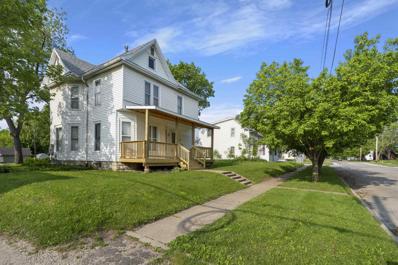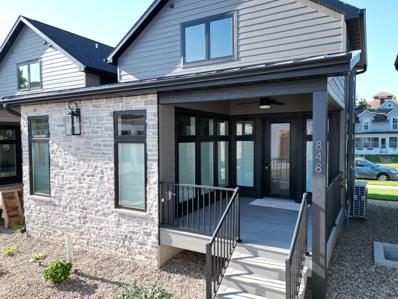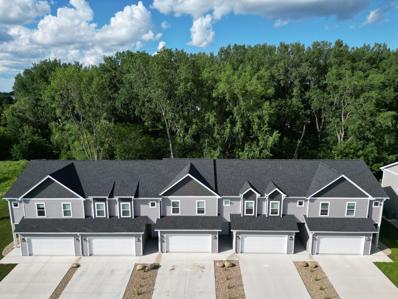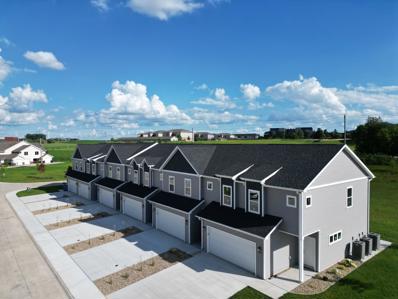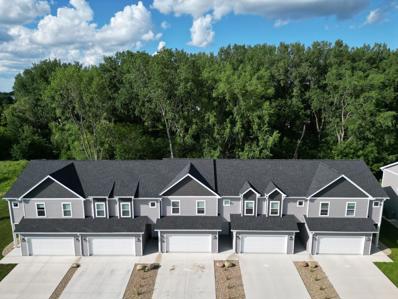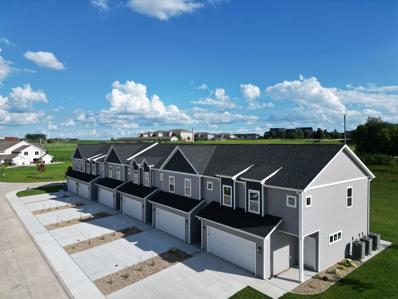Cedar Falls IA Homes for Sale
- Type:
- Single Family
- Sq.Ft.:
- n/a
- Status:
- Active
- Beds:
- 4
- Lot size:
- 0.26 Acres
- Year built:
- 2024
- Baths:
- 4.00
- MLS#:
- 20244755
- Subdivision:
- West Fork Crossing
ADDITIONAL INFORMATION
Welcome to the Palmer, Panther Builders' newest floor plan! This stunning new construction home offers a fresh and modern floor plan that’s perfect for today’s lifestyle. This spacious 2-story home is situated on a desirable corner lot in the new and thriving West Fork Crossing development, close to schools, ballparks, golf course, trails, and much more. This new floor plan provides extra space and natural light throughout with its spacious layout and abundant windows. With the laundry room on the second level near the bedrooms, you'll save time with its access and accessibility. You’ll love the beautifully crafted finishes that are showcased in every room, adding elegance and style to your daily living. With well-designed spaces on all levels, there’s room for everyone to relax, entertain, and enjoy. You are sure to spend hours outdoors with its beautiful views from the covered front porch or large back deck (bonus: no backyard neighbors!). This home offers the ideal combination of comfort, functionality, and contemporary design—don't miss your chance to make it yours!
- Type:
- Single Family
- Sq.Ft.:
- n/a
- Status:
- Active
- Beds:
- 4
- Lot size:
- 0.33 Acres
- Year built:
- 2024
- Baths:
- 3.00
- MLS#:
- 20244732
- Subdivision:
- Wild Horse Ridge 5th Addition
ADDITIONAL INFORMATION
Welcome to this stunning new construction ranch-style home! With 1,906 sq. ft. on the main level and 1,213 sq. ft. of finished space in the basement, this home is designed for comfortable living. The main floor boasts a spacious great room with soaring 10’ ceilings and a large fireplace, creating a warm, inviting atmosphere. The upgraded kitchen features sleek quartz countertops and premium finishes, ideal for both everyday meals and entertaining. This home’s split-bedroom layout provides privacy, with the master suite secluded on one side of the house. Enjoy a large walk-in closet, luxurious en suite bathroom, and convenient access to the laundry. The finished lower level adds even more living space, complete with a generous rec room, 4th bedroom, 3rd bathroom, wet bar, and a versatile bonus room. An oversized 3-stall garage offers plenty of room for vehicles, tools, and toys. Don't miss this opportunity to make this beautiful, thoughtfully designed home your own!
- Type:
- Single Family
- Sq.Ft.:
- n/a
- Status:
- Active
- Beds:
- 4
- Lot size:
- 0.08 Acres
- Year built:
- 1890
- Baths:
- 2.00
- MLS#:
- 20244721
ADDITIONAL INFORMATION
This charming two-story home offers a fantastic opportunity for anyone looking to live near the University of Northern Iowa. With four spacious bedrooms and two updated bathrooms, there’s plenty of room for comfortable living. Recent updates, including new flooring throughout, add a stylish touch to the home’s welcoming atmosphere. Its prime location provides easy access to the university and everything Cedar Falls has to offer, making it perfect for anyone wanting to enjoy the vibrant community. Don’t miss out on this wonderful home—schedule a showing today!
- Type:
- Single Family
- Sq.Ft.:
- n/a
- Status:
- Active
- Beds:
- 5
- Lot size:
- 0.24 Acres
- Year built:
- 2024
- Baths:
- 3.00
- MLS#:
- 20244626
- Subdivision:
- The Arbors 5th Addition
ADDITIONAL INFORMATION
Welcome to your dream home in The Arbors 5th Addition! This stunning new construction ranch-style home offers 1,584 sq. ft. of living space on the main level. Located on a quiet street, this property provides tranquility with west-facing views of beautiful rolling fields from the great room’s large windows. Inside, you’ll find a stunning kitchen featuring upgraded cabinets, GE appliances, and quartz countertops, along with a spacious pantry for all your storage needs. The home includes three bedrooms, two bathrooms, a large mudroom, and an attached 3-stall garage. The unfinished basement offers endless potential to customize your living space. Don't miss out on this exceptional home!
- Type:
- Single Family
- Sq.Ft.:
- n/a
- Status:
- Active
- Beds:
- 4
- Lot size:
- 0.22 Acres
- Year built:
- 2021
- Baths:
- 3.00
- MLS#:
- 20244640
- Subdivision:
- The Arbors Fourth Addition Lot 50
ADDITIONAL INFORMATION
Welcome to this beautiful, contemporary home built in 2021, featuring 4 spacious bedrooms and 3 luxurious bathrooms. The thoughtfully designed floor plan offers an upgraded layout that seamlessly blends functionality and style. The heart of the home is the modern kitchen, complete with top-of-the-line upgrades, sleek countertops, and ample storage. Large, beautiful windows flood the space with natural light, creating a warm and inviting atmosphere throughout the living areas. Upstairs, the second-floor laundry adds convenience, while the master suite serves as a true retreat. It boasts a spa-like ensuite with double vanities, a walk-in shower, and a generous walk-in closet for all your storage needs. Step outside to enjoy the deck, perfect for relaxing or entertaining. The attached garage provides easy access and extra storage. With its blend of contemporary design, premium upgrades, and abundant light, this home is the perfect combination of luxury and comfort.
- Type:
- Single Family
- Sq.Ft.:
- n/a
- Status:
- Active
- Beds:
- 3
- Lot size:
- 0.25 Acres
- Year built:
- 2025
- Baths:
- 2.00
- MLS#:
- 20244585
- Subdivision:
- The Arbors 5th Addition
ADDITIONAL INFORMATION
Discover the perfect blend of comfort and practicality in this new construction home located in The Arbors 5th Addition. This thoughtfully designed home features 3 bedrooms, 2 bathrooms, and a 3-stall attached garage, offering 1,564 square feet on the main floor. Step inside to an inviting open-concept layout, where the living, dining, and kitchen areas seamlessly flow together. The kitchen boasts modern appliances and ample counter space. The master suite includes an ensuite bathroom and a walk-in closet, providing a peaceful retreat. Two additional bedrooms offer versatility for guests or a home office. Convenience is key with a dedicated laundry room, and the 3-stall garage provides ample space for vehicles and storage. The exterior is complemented by well-maintained landscaping, enhancing the curb appeal of this contemporary home. Located in the desirable Arbors 5th Addition, this property offers a practical and comfortable living experience. Explore the charm of this new construction home – schedule your visit today and envision the ease of everyday living in this welcoming community.
- Type:
- Single Family
- Sq.Ft.:
- n/a
- Status:
- Active
- Beds:
- 4
- Lot size:
- 0.19 Acres
- Year built:
- 1898
- Baths:
- 2.00
- MLS#:
- 20244114
ADDITIONAL INFORMATION
Welcome to this delightful two-story frame home, ideally situated in the heart of Cedar Falls. Just minutes from downtown, this property offers an outstanding opportunity for either rental income or comfortable homeownership. As you enter, the original woodwork instantly catches your eye, lending character and charm to the space. The main level features a generously sized living room and formal dining area, highlighted by a classic wood staircase that leads to the second floor. The open-concept design allows for easy flow and versatile furniture arrangements, while creating a cozy, inviting atmosphere. Recent updates, including a newer electrical panel, furnace, and water heater, provide modern comforts. The enclosed back porch adds extra functionality, offering a flexible space for a sunroom or additional storage. Up front, the rebuilt porch invites you to sit back and enjoy the surrounding neighborhood. Outside, you'll find four parking spots, ensuring ample space for residents and guests. The close proximity to downtown Cedar Falls means you can enjoy the vibrant local scene and nearby amenities with ease. With its sought-after location and inviting features, this property is a great investment opportunity in the lively Cedar Falls area. Don’t miss the chance to explore this charming home—schedule a tour today!
- Type:
- Single Family
- Sq.Ft.:
- n/a
- Status:
- Active
- Beds:
- 5
- Lot size:
- 0.37 Acres
- Year built:
- 2024
- Baths:
- 3.00
- MLS#:
- 20244053
- Subdivision:
- Wild Horse Ridge 5th Addition
ADDITIONAL INFORMATION
Welcome to the home of your dreams in Cedar Falls! This stunning new construction ranch boasts an impressive 4 bedrooms on the main level, offering ample space and privacy for your family. The finished basement features a 5th bedroom, providing even more space for guests or a home office. Step inside to discover the luxurious finishes throughout the home. The spacious kitchen is sure to delight any chef with its elegant quartz countertops, providing plenty of workspace for meal prep and entertaining. The beautiful luxury vinyl plank flooring adds warmth and character to the space, while the tile shower in the master bath provides a spa-like experience every time you step in. Cozy up on chilly nights in the living room by the electric fireplace, creating the perfect atmosphere for relaxing and unwinding. And with a 3 stall garage, you'll have plenty of space for your vehicles and outdoor equipment. Enjoy time with family and friends unwinding outdoors as this home sits on a stunning walk-out lot, offering a covered deck and large concrete patio, perfect for get-togethers. This home truly has it all, from the beautiful finishes to the spacious layout. Don't miss out on the opportunity to make it yours today! **Pricing subject to change as finishes/features are added and priced**
- Type:
- Single Family
- Sq.Ft.:
- n/a
- Status:
- Active
- Beds:
- 5
- Lot size:
- 4.3 Acres
- Year built:
- 2021
- Baths:
- 4.00
- MLS#:
- 20243946
ADDITIONAL INFORMATION
The One You've Been Waiting For! This exceptional property, set on over 4 acres within the Cedar Falls school district, offers a rare blend of privacy and convenience. Surrounded by nature, this home provides a peaceful retreat from the everyday hustle. Imagine starting and ending each day on the expansive front porch or back patio, savoring your coffee, or getting lost in a good book as you listen to the soothing sounds of nature. With an abundance of natural light streaming in, every room in this home feels bright, welcoming, and full of life. As you step through the front door, you're immediately greeted by stunning vaulted ceilings with beautiful beams that add architectural interest and elegance. The great room, centered around a cozy gas fireplace, serves as the heart of the home—a perfect place to unwind after a long day. The spacious dining area is ideal for hosting gatherings, providing ample room for family and friends to come together. The kitchen is truly a chef's dream, featuring a large gas range, double ovens, and an expansive island that doubles as a breakfast bar for casual meals. With a gorgeous backsplash, impressive counter space, abundant storage with custom cabinetry, and a walk-in pantry, this kitchen is designed for both function and style, making entertaining a breeze. The split bedroom layout ensures privacy and comfort for everyone. The primary suite is a tranquil retreat, offering a spacious bedroom with large windows that bring in natural light. The adjoining bathroom is a luxurious escape, featuring dual sinks, a beautiful tile shower with dual shower heads, and a massive walk-in closet with custom shelving to keep everything perfectly organized. On the opposite side of the home, you'll find two additional generously sized bedrooms, each with its own full bathroom—ideal for guests or family members. The main floor also includes a practical laundry room and a drop zone just off the garage, perfect for keeping daily clutter out of sight. The finished basement is an entertainer's dream. The oversized family room offers plenty of space for cozy movie nights, a pool table, or a ping pong table. A convenient wet bar makes this space perfect for hosting. Two additional bedrooms and a full bathroom provide extra accommodations, and the storage areas offer room to keep your essentials neatly tucked away. Outside, the property continues to impress. The attached three-stall garage and new 12 x 18 outbuilding offers ample space for vehicles and storage. Permanent LED lighting adds a festive touch, allowing you to decorate easily for all seasons and holidays. The wooded lot provides unmatched privacy, a perfect setting for enjoying the great outdoors and stargazing on clear nights. Additional features include a geothermal system for energy efficiency, a full-house automatic generator for peace of mind, and high-speed fiber optic internet from CFU, perfect for streaming, gaming, or working from home. Don’t miss your chance to make this stunning property your forever home—schedule a showing today! 24 hour clause.
- Type:
- Single Family
- Sq.Ft.:
- n/a
- Status:
- Active
- Beds:
- 4
- Lot size:
- 0.36 Acres
- Year built:
- 2024
- Baths:
- 3.00
- MLS#:
- 20243727
- Subdivision:
- Wild Horse Rige
ADDITIONAL INFORMATION
Discover modern luxury in the heart of Wild Horse Ridge with this new construction masterpiece. Spanning 1,870 square feet on the main level and an additional 1,188 square feet finished in the lower level, this home offers space and style in perfect harmony. With three main-floor bedrooms and an additional basement bedroom, there's room for everyone. The open-concept design flows effortlessly from the sleek kitchen with top-tier appliances to the inviting living spaces. Enjoy the convenience of a three-stall garage and the serenity of this sought-after community. Embrace comfort, convenience, and contemporary living in this stunning home. Completion date 09/13/24 2024 Parade of Homes
- Type:
- Condo
- Sq.Ft.:
- n/a
- Status:
- Active
- Beds:
- 2
- Lot size:
- 0.1 Acres
- Year built:
- 1995
- Baths:
- 1.00
- MLS#:
- 20243709
ADDITIONAL INFORMATION
Check out this well taken care of condo with an efficient open floor plan. Conveniently located next to UNI. The master bedroom offers a walk in closet and a door to access the patio. The southern exposure floods this home with natural light. Don't miss this great opportunity!
- Type:
- Condo
- Sq.Ft.:
- 2,240
- Status:
- Active
- Beds:
- 3
- Year built:
- 2015
- Baths:
- 3.00
- MLS#:
- 2405068
ADDITIONAL INFORMATION
Welcome to 4505 Wild Rose Ct, Cedar Falls – a stunning contemporary haven Greenhill Crossing II! This exquisite 3-bedroom, 2.5-bathroom condo, built in 2015, offers modern living at its finest with over 2,200 sq ft of beautifully finished space. Step into a sun-soaked open floor plan that seamlessly blends the living, dining, and kitchen areas, perfect for both entertaining and everyday living. The gourmet kitchen features sleek countertops, stainless steel appliances, and ample cabinetry. Relax in the spacious living room with vaulted ceilings and cozy up by the built-in fireplace. The luxurious main-floor primary suite is a private retreat with an en-suite bathroom, boasting a jetted tub and walk-in closet. The upper level offers additional bedrooms with plenty of space for family or guests, along with a convenient second-floor laundry. External insurance has been paid for for a year starting in August 2024.
- Type:
- Condo
- Sq.Ft.:
- n/a
- Status:
- Active
- Beds:
- 2
- Year built:
- 2023
- Baths:
- 2.00
- MLS#:
- 20243041
ADDITIONAL INFORMATION
Welcome to the luxury condo you have been looking for! This stunning ground-floor unit in the new Creekside community has fully-compliant accessibility in mind with the 1,300 SF floor plan. Within are two generous bedrooms, both with walk-in closets, and two bathrooms. The en-suite has a fully-tiled zero-entry shower. The large kitchen is any cook's dream with a smart configuration, island with seating to accommodate four, custom cabinetry, quartz tops, appliances ... the list goes on. The heights and clearances have accessibility in mind without any compromise to the aesthetic. Curtain package included. Plank flooring extends through the entire condo, as well as, the open-concept living and dining area. Just beyond is a private covered patio area. The attached single garage is just around the corner. All interior and exterior areas are zero-entry. This condo is in a great setting and in a perfect location of Cedar Falls. Reach out to learn about opportunities to customize an upcoming unit, or see if this is the one and make it yours!
- Type:
- Single Family
- Sq.Ft.:
- n/a
- Status:
- Active
- Beds:
- 4
- Lot size:
- 0.46 Acres
- Year built:
- 2024
- Baths:
- 3.00
- MLS#:
- 20243025
- Subdivision:
- The Arbors
ADDITIONAL INFORMATION
Welcome to The Craftsman, a stunning new construction home by Skogman Homes in The Arbors. This brand-new floor plan features 3 bedrooms and a spacious office on the main floor, showcasing luxurious LVP flooring, quartz countertops, upgraded cabinetry, and an elegant electric fireplace. The lower level offers a large rec room, a 4th bedroom, and a 3rd bathroom, providing ample space for entertainment and guests. The home includes a 3-stall garage, ensuring plenty of storage and parking. Enjoy outdoor living with a large covered patio in the backyard, perfect for relaxing and entertaining. Conveniently located close to shopping and Aldrich Elementary, this home combines modern amenities with a prime location. Don’t miss out on this exceptional opportunity to own in The Arbors!
- Type:
- Condo
- Sq.Ft.:
- n/a
- Status:
- Active
- Beds:
- 2
- Year built:
- 2023
- Baths:
- 2.00
- MLS#:
- 20243020
ADDITIONAL INFORMATION
LGC is excited to offer the Second Building of Creekside Luxury Condos, which will be ready for completion in the fall of 2025. These spacious 2-bedroom, 2-bathroom, owner-occupied units incorporate several layout variations with endless customization options. Choose between several curated finishing packages or work with LGC’s design team for something bespoke to your needs. All Creekside condos come with luxurious finishes and appointments, elevator access, extensive measures for acoustic privacy, and a private garage stall (attached). Standard highlights include 9’ ceilings, modern architecture, premium cabinetry, quartz countertops, tiled showers, plank flooring, covered maintenance-free deck areas … and the list goes on. UNIT-4 features convenient main-level access in a truly fantastic setting with the private covered patio area and extensive landscaping along with a slightly larger layout that includes a walk-in pantry.
- Type:
- Single Family
- Sq.Ft.:
- n/a
- Status:
- Active
- Beds:
- 4
- Lot size:
- 0.31 Acres
- Year built:
- 1943
- Baths:
- 3.00
- MLS#:
- 20243017
- Subdivision:
- Wild Horse Ridge
ADDITIONAL INFORMATION
Discover modern luxury in the heart of Wild Horse Ridge with this new construction masterpiece. Spanning 1653 square feet on the main level and an additional 900 plus square feet finished in the lower level, this home offers space and style in perfect harmony. With three main-floor bedrooms and an additional basement bedroom, there's room for everyone. The open-concept design flows effortlessly from the sleek kitchen with top-tier appliances to the inviting living spaces. Enjoy the convenience of a three-stall garage and the serenity of this sought-after community. Embrace comfort, convenience, and contemporary living in this stunning home. Completion date 11/8/24
- Type:
- Condo
- Sq.Ft.:
- n/a
- Status:
- Active
- Beds:
- 1
- Lot size:
- 0.59 Acres
- Year built:
- 2023
- Baths:
- 2.00
- MLS#:
- 20242238
ADDITIONAL INFORMATION
These pictures are from a home in the same developement. Basement finish is depicted as an option, but not included at this price. Act now and pick out your finishes! These one-of-a-kind homes are uniquely situated in the first urban pocket-neighborhood developed in Iowa. Designed to be extremely efficient, these homes have been preapproved for Cedar Falls Utilities "Future Ready Home" program! The most efficient and comfortable standard of living! The story-and-a-half cottages feature main level living room, kitchen and half bath. The entire upstairs is comprised of an owners en-suite. Basement finish is optional and an upgrade to the cost at this list price, but can be built out for a bedroom with egress window, bathroom and family room. You will find high-quality materials on the inside and out! Inside can have different trim/ceiling finish elements, unique vaulted ceilings, tons of natural light, and more. LP siding, composite decking and lots of landscaping/trees/shrubs will round out the exteriors!
- Type:
- Single Family
- Sq.Ft.:
- n/a
- Status:
- Active
- Beds:
- 4
- Lot size:
- 0.4 Acres
- Year built:
- 2024
- Baths:
- 3.00
- MLS#:
- 20241854
- Subdivision:
- Wild Horse Ridge 4th Addition
ADDITIONAL INFORMATION
Stunning new construction, the Woodridge floor plan, built by Skogman Homes. Step into luxury as you enter this two-story masterpiece, featuring a spacious three-stall garage that effortlessly accommodates your vehicles and storage needs. The second level boasts four generously sized bedrooms, including a lavish master suite designed for ultimate comfort and relaxation. Indulge in the expansive walk-in closet and the large bathroom featuring a spa-like tile shower. The heart of the home is the chef's dream kitchen, adorned with upgraded cabinetry, quartz countertops, and equipped with GE appliances. Ample counter space and a convenient walk-in pantry ensure effortless meal preparation and entertaining. Whether you're hosting a gathering or enjoying a quiet evening at home, this kitchen is sure to impress. Beyond the exquisite interior, the exterior of this home exudes curb appeal and offers endless possibilities for outdoor enjoyment. The Wild Horse Ridge subdivision provides a picturesque backdrop for your daily endeavors, with its scenic views and vibrant community atmosphere. Experience the pinnacle of contemporary living in this magnificent new construction home by Skogman Homes. With its unparalleled amenities and prime location, this residence is the epitome of luxury and convenience. Don't miss the opportunity to make this dream home yours! Schedule a showing today.
- Type:
- Condo
- Sq.Ft.:
- n/a
- Status:
- Active
- Beds:
- 2
- Year built:
- 2023
- Baths:
- 2.00
- MLS#:
- 20241413
- Subdivision:
- Autumn Ridge
ADDITIONAL INFORMATION
New construction condo that features 9' ceilings and an open floor plan. Master suite with a private bath and walk-in closet. Large 2 stall garage with room for 2 vehicles and lots of extra room for storage. The back patio gives you a place to enjoy your morning coffee or afternoon beverage. Come out to see how easy life can be. Watch someone else mow this summer and shovel snow this winter. Autumn Village is a 55+ community. Come out and see all the activity. Association fee includes: Lawn, snow, exterior maintenance, garbage pick up, long term building fund and exterior building insurance. Seller related to listing agent.
- Type:
- Condo
- Sq.Ft.:
- n/a
- Status:
- Active
- Beds:
- 2
- Year built:
- 2023
- Baths:
- 2.00
- MLS#:
- 20241416
- Subdivision:
- Autumn Ridge
ADDITIONAL INFORMATION
New construction condo that features 9' ceilings and an open floor plan. Master suite with a private bath and walk-in closet. Large 2 stall garage with room for 2 vehicles and lots of extra room for storage. The back patio gives you a place to enjoy your morning coffee or afternoon beverage. Come out to see how easy life can be. Watch someone else mow this summer and shovel snow this winter. Autumn Village is a 55+ community. Come out and see all the activity. Association fee includes: Lawn, snow, exterior maintenance, garbage pick up, long term building fund and exterior building insurance. Seller related to listing agent.
- Type:
- Condo
- Sq.Ft.:
- n/a
- Status:
- Active
- Beds:
- 2
- Year built:
- 2023
- Baths:
- 2.00
- MLS#:
- 20241417
- Subdivision:
- Autumn Ridge
ADDITIONAL INFORMATION
New construction condo that features 9' ceilings and an open floor plan. Master suite with a private bath and walk-in closet. Large 2 stall garage with room for 2 vehicles and lots of extra room for storage. The back patio gives you a place to enjoy your morning coffee or afternoon beverage. Come out to see how easy life can be. Watch someone else mow this summer and shovel snow this winter. Autumn Village is a 55+ community. Come out and see all the activity. Association fee includes: Lawn, snow, exterior maintenance, garbage pick up, long term building fund and exterior building insurance. Seller related to listing agent.
- Type:
- Condo
- Sq.Ft.:
- n/a
- Status:
- Active
- Beds:
- 3
- Year built:
- 2023
- Baths:
- 3.00
- MLS#:
- 20240874
ADDITIONAL INFORMATION
$5000 Buyer Credit! New construction townhomes in a wonderful location, private views with trees and green space, just off of Greenhill Rd and within walking distance to Fareway and just a few minutes from Target, WalMart and shopping! Trail access is just steps away. These homes offer 1500 sq ft of living space and a 2 car garage. The main level has kitchen, dining and living rooms with a half bath. The kitchen is galley style and comes complete with quartz tops, painted shaker-style cabinets and appliances are included. Upstairs features 3 bedrooms (one en-suite with large bathroom and closet), 2 bathrooms and a full laundry room. There is plenty of greenspace in this project for owner's enjoyment. Projected HOA costs - $175/mo handling lawn care, snow removal, exterior insurance and exterior maintenance. Listing agent is member of ownership entity.
- Type:
- Condo
- Sq.Ft.:
- n/a
- Status:
- Active
- Beds:
- 3
- Year built:
- 2023
- Baths:
- 3.00
- MLS#:
- 20240868
ADDITIONAL INFORMATION
$5000 Buyer Credit! New construction townhomes in a wonderful location, private views with trees and green space, just off of Greenhill Rd and within walking distance to Fareway and just a few minutes from Target, WalMart and shopping! Trail access is just steps away. These homes offer 1500 sq ft of living space and a 2 car garage. The main level has kitchen, dining and living rooms with a half bath. The kitchen is galley style and comes complete with quartz tops, painted shaker-style cabinets and appliances are included. Upstairs features 3 bedrooms (one en-suite with large bathroom and closet), 2 bathrooms and a full laundry room. There is plenty of greenspace in this project for owner's enjoyment. Projected HOA costs - $175/mo handling lawn care, snow removal, exterior insurance and exterior maintenance. Listing agent is member of ownership entity.
- Type:
- Condo
- Sq.Ft.:
- n/a
- Status:
- Active
- Beds:
- 3
- Year built:
- 2023
- Baths:
- 3.00
- MLS#:
- 20240867
ADDITIONAL INFORMATION
$5000 Buyer Credit! New construction townhomes in a wonderful location, private views with trees and green space, just off of Greenhill Rd and within walking distance to Fareway and just a few minutes from Target, WalMart and shopping! Trail access is just steps away. These homes offer 1500 sq ft of living space and a 2 car garage. The main level has kitchen, dining and living rooms with a half bath. The kitchen is galley style and comes complete with quartz tops, painted shaker-style cabinets and appliances are included. Upstairs features 3 bedrooms (one en-suite with large bathroom and closet), 2 bathrooms and a full laundry room. There is plenty of greenspace in this project for owner's enjoyment. Projected HOA costs - $175/mo handling lawn care, snow removal, exterior insurance and exterior maintenance. Listing agent is member of ownership entity.
- Type:
- Condo
- Sq.Ft.:
- n/a
- Status:
- Active
- Beds:
- 3
- Year built:
- 2023
- Baths:
- 3.00
- MLS#:
- 20240864
ADDITIONAL INFORMATION
$5000 Buyer Credit! New construction townhomes in a wonderful location, private views with trees and green space, just off of Greenhill Rd and within walking distance to Fareway and just a few minutes from Target, WalMart and shopping! Trail access is just steps away. These homes offer 1500 sq ft of living space and a 2 car garage. The main level has kitchen, dining and living rooms with a half bath. The kitchen is galley style and comes complete with quartz tops, painted shaker-style cabinets and appliances are included. Upstairs features 3 bedrooms (one en-suite with large bathroom and closet), 2 bathrooms and a full laundry room. There is plenty of greenspace in this project for owner's enjoyment. Projected HOA costs - $175/mo handling lawn care, snow removal, exterior insurance and exterior maintenance. Listing agent is member of ownership entity.
Information is provided exclusively for consumers personal, non - commercial use and may not be used for any purpose other than to identify prospective properties consumers may be interested in purchasing. Copyright 2025 Northeast Iowa Regional Board of Realtors. All rights reserved. Information is deemed reliable but is not guaranteed.
Information is provided exclusively for consumers personal, non - commercial use and may not be used for any purpose other than to identify prospective properties consumers may be interested in purchasing. Copyright 2025 , Cedar Rapids Area Association of Realtors
Cedar Falls Real Estate
The median home value in Cedar Falls, IA is $226,000. This is higher than the county median home value of $154,500. The national median home value is $338,100. The average price of homes sold in Cedar Falls, IA is $226,000. Approximately 59.67% of Cedar Falls homes are owned, compared to 33.87% rented, while 6.47% are vacant. Cedar Falls real estate listings include condos, townhomes, and single family homes for sale. Commercial properties are also available. If you see a property you’re interested in, contact a Cedar Falls real estate agent to arrange a tour today!
Cedar Falls, Iowa 50613 has a population of 40,500. Cedar Falls 50613 is more family-centric than the surrounding county with 33.07% of the households containing married families with children. The county average for households married with children is 28.79%.
The median household income in Cedar Falls, Iowa 50613 is $66,838. The median household income for the surrounding county is $57,191 compared to the national median of $69,021. The median age of people living in Cedar Falls 50613 is 28 years.
Cedar Falls Weather
The average high temperature in July is 83.5 degrees, with an average low temperature in January of 8.6 degrees. The average rainfall is approximately 35.3 inches per year, with 34.3 inches of snow per year.


