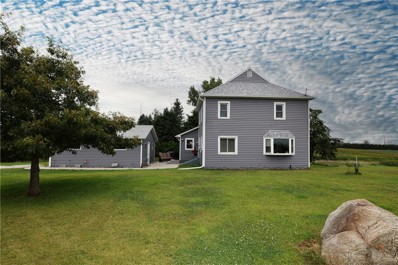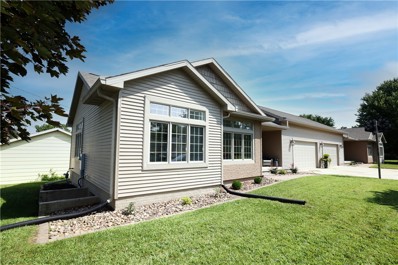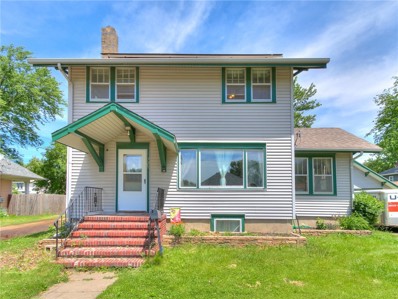Boone IA Homes for Sale
$365,000
1799 190th Street Boone, IA 50036
- Type:
- Other
- Sq.Ft.:
- 1,552
- Status:
- Active
- Beds:
- 4
- Lot size:
- 3.43 Acres
- Year built:
- 1900
- Baths:
- 2.00
- MLS#:
- 700938
ADDITIONAL INFORMATION
Follow the long private lane to this charming farmhouse, set on a 3.43-acre lot, offering a perfect blend of country living and modern amenities. Featuring four spacious bedrooms and two bathrooms, the home is designed with comfort and convenience in mind. The large kitchen is a standout, boasting a big island ideal for meal prep and casual dining, complemented by slow-close drawers and walk-in pantry. Upstairs, the laundry area is conveniently located near the bedrooms. Just steps from the house, a detached two-car garage offers shelter for vehicles and extra storage. Additionally, the property includes a massive 40 x 80 steel building, perfect for your favorite hobbies or additional storage needs. Located off a hard pavement road and close to Highway 17, this property provides an easy commute while maintaining the tranquility of a rural setting. This farmhouse offers a rare combination of privacy, practicality, and accessibility—perfect for those seeking a peaceful retreat with modern comforts.
$259,900
982 Lamb Lane Boone, IA 50036
- Type:
- Other
- Sq.Ft.:
- 1,344
- Status:
- Active
- Beds:
- 2
- Lot size:
- 2.02 Acres
- Year built:
- 1976
- Baths:
- 2.00
- MLS#:
- 700723
ADDITIONAL INFORMATION
Looking for an acreage with a large Morton building for storage or tinkering with projects? This home has 2 bedrooms, 1 bathroom, and is completely updated and only 5 min outside of town.
$295,900
921 20th Street Boone, IA 50036
- Type:
- Condo
- Sq.Ft.:
- 1,193
- Status:
- Active
- Beds:
- 5
- Lot size:
- 0.12 Acres
- Year built:
- 2006
- Baths:
- 3.00
- MLS#:
- 700681
ADDITIONAL INFORMATION
This solid, well-built five-bedroom, three-bathroom townhome combines luxury with thoughtful design. The interior boasts high-end finishes, including granite countertops, Italian travertine tile, and beautiful hardwood floors throughout the main level, adding a touch of elegance to the space. The spacious master bedroom features an en suite bathroom and walk-in closet, providing a private retreat. The large family room and den in the basement offer plenty of space for recreation and relaxation. The townhome also includes an incredible garage with soaring ceilings—unlike any you've seen before. Notably, the garages are the only points of connection to the neighboring unit, ensuring privacy. Situated on the edge of town, this home provides quick and easy access to Ames, making it a perfect blend of convenience, and comfort. With its blend of quality craftsmanship and thoughtful design, this townhome is an exceptional find.
$350,000
408 S Story Street Boone, IA 50036
- Type:
- Single Family
- Sq.Ft.:
- 2,144
- Status:
- Active
- Beds:
- 4
- Lot size:
- 0.25 Acres
- Year built:
- 1915
- Baths:
- 2.00
- MLS#:
- 700389
ADDITIONAL INFORMATION
This property is not a 'drive by'. You must get into the property to appreciate all that is offered. Property has been meticulously maintained. Main level features a beautifully remodeled eat-in kitchen with Swan Creek Cabinetry, quartz counter tops, and Italian Porcelain tiled flooring, dining room with built in Swan Creek Hutch, living room with fireplace, and a solarium that you spend much of your time looking out on a manicured private back lawn and patio. Upper level consists of 3 nice-sized bedrooms with good closet space and a full bath. Basement level hosts a 3/4 bath, office/sewing room, family room, laundry room and a nice 4th bedroom. A floored unfinished attic lends lots of storage. Outside you will spend much time sitting on the private patio. An oversized two-car garage (plus a nice shop area), a garden shed (would make a nice play house), and a 'golf cart' shed completes this property. Within walking distance to Boone Co. Hospital and Cedar Point Golf Course.
$159,000
721 13th Street Boone, IA 50036
- Type:
- Single Family
- Sq.Ft.:
- 1,375
- Status:
- Active
- Beds:
- 3
- Lot size:
- 0.1 Acres
- Year built:
- 1920
- Baths:
- 1.00
- MLS#:
- 696617
ADDITIONAL INFORMATION
Welcome to this charming 4-bedroom, 1-bathroom home that combines comfort and modern efficiency. The solar panels, installed in February, will help you save on your energy bills. The open-concept living and dining areas are great for entertaining family and friends. Located near downtown and shopping, this home offers a cozy and sustainable lifestyle. Sale is contingent upon buyers being able to assume the current solar panel loan.
- Type:
- Single Family
- Sq.Ft.:
- 2,042
- Status:
- Active
- Beds:
- 5
- Lot size:
- 0.54 Acres
- Year built:
- 2020
- Baths:
- 3.00
- MLS#:
- 688608
ADDITIONAL INFORMATION
This home is a hole in one! Just off hole #1 on Honey Creek Golf course sits this modern, ranch farmhouse on over half an acre! With over 4,000 total sq ft, this custom-built home features only top of the line materials and finishes! The open concept main level is perfect for entertaining guests. The kitchen boasts a large island, quartz countertops, top of the line KitchenAid appliances, and a spacious pantry! The living room is comprised of a vaulted ceiling with exposed beams, hardwood floors, and best of all, a gorgeous gas fireplace made of stone with built-ins on each side! The large master bedroom features an ensuite with soaking tub, tile shower, a sink for each person! Wrapping up the main level are two other bedrooms, a common bathroom, 3 car garage, and of course first floor laundry and mudroom! Walk downstairs and find the oversized family room with wet bar including mini fridge and convection oven. 2 more bedrooms and a full bathroom complete this lower level! Out back you'll find a well maintained backyard with 7 zone sprinkler system and a phenomenal view of the golf course which you can watch from the screened in back porch! This home is everything you need and more! Come take a look today! All information obtained from seller and public records.

This information is provided exclusively for consumers’ personal, non-commercial use, and may not be used for any purpose other than to identify prospective properties consumers may be interested in purchasing. This is deemed reliable but is not guaranteed accurate by the MLS. Copyright 2025 Des Moines Area Association of Realtors. All rights reserved.
Boone Real Estate
The median home value in Boone, IA is $154,400. This is lower than the county median home value of $182,500. The national median home value is $338,100. The average price of homes sold in Boone, IA is $154,400. Approximately 67.62% of Boone homes are owned, compared to 22.07% rented, while 10.31% are vacant. Boone real estate listings include condos, townhomes, and single family homes for sale. Commercial properties are also available. If you see a property you’re interested in, contact a Boone real estate agent to arrange a tour today!
Boone, Iowa 50036 has a population of 12,509. Boone 50036 is more family-centric than the surrounding county with 34.65% of the households containing married families with children. The county average for households married with children is 31.32%.
The median household income in Boone, Iowa 50036 is $61,997. The median household income for the surrounding county is $70,984 compared to the national median of $69,021. The median age of people living in Boone 50036 is 39.5 years.
Boone Weather
The average high temperature in July is 84 degrees, with an average low temperature in January of 10.3 degrees. The average rainfall is approximately 36.5 inches per year, with 32.2 inches of snow per year.





