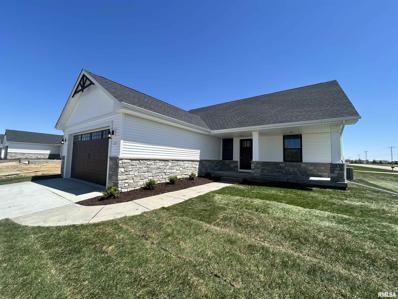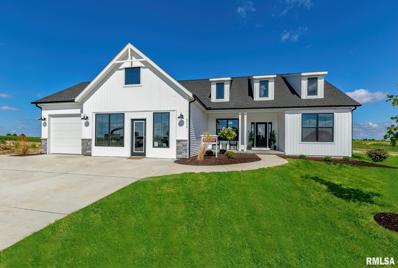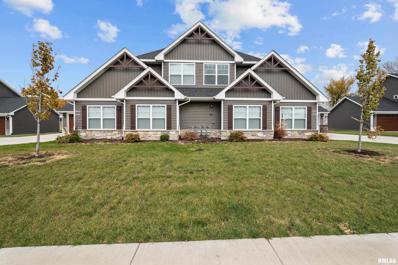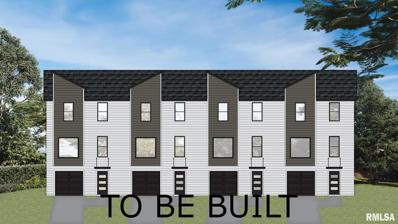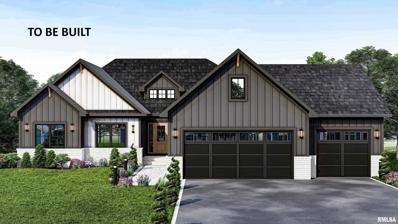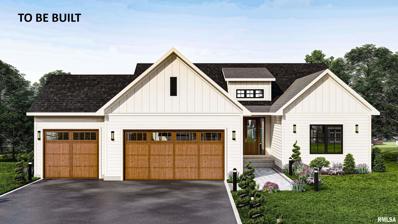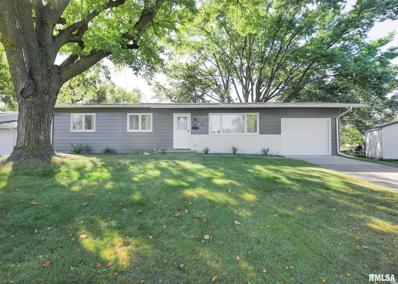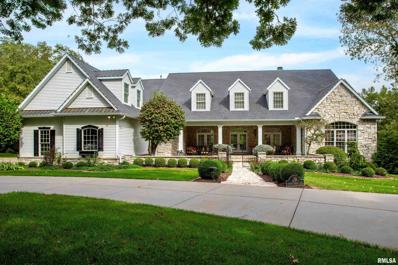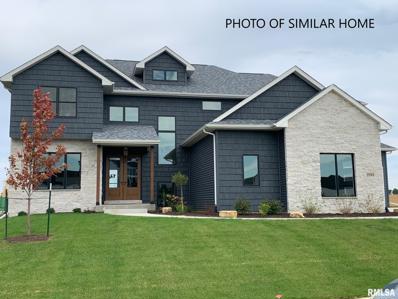Bettendorf IA Homes for Sale
- Type:
- Single Family
- Sq.Ft.:
- 1,490
- Status:
- Active
- Beds:
- 3
- Year built:
- 1970
- Baths:
- 2.00
- MLS#:
- QC4258452
- Subdivision:
- Candlelight Park
ADDITIONAL INFORMATION
Charming Split-Level Home in Bettendorf! This 3-bedroom, 2-bathroom split-level home is a fantastic opportunity in a desirable Bettendorf location! Featuring a functional layout, this home offers great potential for a variety of buyers. The seller is in the process of updating the interior with brand-new flooring and fresh paint throughout, providing a clean and modern feel for the next owner. Enjoy the fully fenced-in backyard—perfect for pets, kids, or entertaining. Previously a rental, this home is ready for a new chapter and offers a solid foundation for personal touches. Conveniently located near schools, parks, and shopping. Don’t miss out on this great value—schedule your showing today! Major Updates Completed - New water heater, furnace/AC, windows, and roof have all been replaced within the last 5 years, providing peace of mind for years to come. Don't miss out on this promising opportunity in a desirable Bettendorf location!
- Type:
- Single Family
- Sq.Ft.:
- 1,852
- Status:
- Active
- Beds:
- 3
- Year built:
- 1929
- Baths:
- 2.00
- MLS#:
- QC4258333
- Subdivision:
- Bellevue
ADDITIONAL INFORMATION
Absolutely nothing to do but move in. So many updates in this well maintained ranch located in the heart of Bettendorf. Per seller: 2003 entire house re-wired. Windows replaced 2000-2003 (front porch and back porch windows 2020), 2006 furnace, 2016 waterproofed and sump pump, East wall replaced and house leveled. 2020 roof and siding, 2024 water heater. New luxury vinyl flooring. Reverse osmosis in kitchen with ultra violet filter. Garage doors replaced, new openers. Oversized heated garage. Attic storage above the garage. Updated kitchen. Appliances stay, dishwasher new in 2024. Enclosed front porch. 6 panel doors. This home is a must have.
- Type:
- Single Family
- Sq.Ft.:
- 2,463
- Status:
- Active
- Beds:
- 4
- Year built:
- 2024
- Baths:
- 3.00
- MLS#:
- QC4258289
- Subdivision:
- Forest Grove Crossing
ADDITIONAL INFORMATION
Agent is related to Owner* This home is set to be completed mid fall, and offers a spacious finished basement with a humongous bonus room, and extra large 4th bedroom. This is the 6th and final phase of Forest Grove Crossing and availability is very limited-we are doing a close out sale on the little bit of inventory we have left. Come check out our beautiful ranch homes. The HOA will take care of all mowing and snow removal! Stop by the office model during opens: 6757 Genesis Way on the corner of Genesis Way and Forest Grove.
- Type:
- Other
- Sq.Ft.:
- 1,889
- Status:
- Active
- Beds:
- 3
- Lot size:
- 0.05 Acres
- Year built:
- 1973
- Baths:
- 2.00
- MLS#:
- QC4258166
- Subdivision:
- Terrace Park Townhouses
ADDITIONAL INFORMATION
Super spacious remodeled 3 bedroom, (3rd bedroom is non-conforming in basement), 2 full bathroom townhome with nearly 1,900 square feet of living space and a 2-car garage! Prime location close to shopping, hospital, schools, & restaurants. Enter to the generous size living/dining room combo that features crown moulding. At the back of the home is the family room that has a gas log fireplace & wet bar, along with sliding glass door leading to deck. The kitchen has new countertops and a breakfast bar. Upstairs are 2 large bedrooms that share a completely remodeled Jack & Jill bathroom with all new tub, surround, toilet, vanity with dual sinks, and make up area. Both upstairs bedrooms have spacious walk-in closets. All new luxury vinyl flooring, carpet and paint throughout entire home. Finished basement is great for a home office or use as 3rd non-conforming bedroom with walkout through the garage. Basement also offers a workshop and laundry area. Plenty of closet space and storage. Furnace and A/C new 2019. Much of the electrical and lighting has been recently updated. One year TMI Home Warranty included!
$529,990
6773 Jakes Lane Bettendorf, IA 52722
- Type:
- Single Family
- Sq.Ft.:
- 2,009
- Status:
- Active
- Beds:
- 3
- Year built:
- 2020
- Baths:
- 2.00
- MLS#:
- QC4258124
- Subdivision:
- Forest Grove Crossing
ADDITIONAL INFORMATION
Model home move in ready with upgrades galore presented by Silverthorne Homes. This home has been one of the most sought after builds and is finally available to make it yours! This farmhouse elevation is just the start for the upgraded features and once you step inside you will see this home has everything you need. Added fireplace and huge ceiling fan are the focal points of the living room and from there you have premium finishes to the plumbing, lighting, flooring, light fixtures throughout this amazing home. The Bettendorf is the open floor plan with a split bedroom layout for the homeowner who wants something uniquely chic. The foyer opens up to a tremendous great room and dining room accentuated by impressive 13' tray ceilings. The kitchen overlooks the entire area over an angled island with breakfast bar reminiscent of a chic metropolitan penthouse. This luxurious kitchen also includes granite countertops, and 42" dovetail cabinetry with soft close drawers and crown molding. For optimum privacy the two guest bedrooms are split from the master suite and bathroom which offer all indulgence that you could want. Homes built with smart home technology from Honeywell, Schlage, and Lutron.
$175,000
724 24th Street Bettendorf, IA 52722
- Type:
- Single Family
- Sq.Ft.:
- 1,282
- Status:
- Active
- Beds:
- 3
- Lot size:
- 0.12 Acres
- Year built:
- 1948
- Baths:
- 2.00
- MLS#:
- QC4258053
- Subdivision:
- Bettendorf Park
ADDITIONAL INFORMATION
You won't want to miss this pristine, beautifully updated home! This 3 bed, 2 full bathroom home is unmatched in the Bettendorf area, with ample backyard space. Multiple updates throughout, there are too many to name. Close to schools and minutes from shops, you can't beat this location. Book your private showing today!
$269,900
3048 Shane Way Bettendorf, IA 52722
- Type:
- Other
- Sq.Ft.:
- 1,565
- Status:
- Active
- Beds:
- 3
- Year built:
- 2022
- Baths:
- 2.00
- MLS#:
- QC4258030
- Subdivision:
- Forest Grove Crossing
ADDITIONAL INFORMATION
Agent is related to Owner* Condo is ready for immediate occupancy! These are the last 3 bedroom condos in the entire community we have for sale. These high end condos offer quality finishes that customers have learned to expect from YCH: Cambria quartz countertops, GE stainless appliances, massive 2 car heated garage, vaulted ceilings, rounded drywall corners, natural stone on the exterior along with cedar style gables/shutters give these a tangible curb appeal! This condo will also include the fridge as well as blinds- which is different than all previous new construction. Owners also love the direct vent gas fireplace in the vaulted great room. This new construction community is in such a great location... Come on, and check it out! 40lb dog limit as per the HOA.
$383,000
1 Brown Court Bettendorf, IA 52722
- Type:
- Single Family
- Sq.Ft.:
- 2,327
- Status:
- Active
- Beds:
- 3
- Lot size:
- 0.5 Acres
- Year built:
- 1973
- Baths:
- 3.00
- MLS#:
- QC4257912
- Subdivision:
- Trout Valley
ADDITIONAL INFORMATION
Don't miss this charming home situated on a quiet cul-de-sac in the Pleasant Valley School District on the outskirts of Bettendorf. This home sits on a half-acre wooded lot, providing a private setting with mature trees that bring nature right to your doorstep. You're going to love sitting on the back deck almost as much as you'll love sitting around the fire pit. Step inside to discover a cozy wood-burning fireplace, a three-season room and a wet bar, all located in and around the living room. The main bedroom has a large private bathroom, walk-in closet with laundry located inside to save you trips up and down the stairs! Located within county limits, you’ll benefit from lower taxes while being just a short distance from parks, shopping, TBK Sports Plex and Iron Tee Golf. Don't miss your opportunity and schedule your private showing today!
- Type:
- Single Family
- Sq.Ft.:
- 3,163
- Status:
- Active
- Beds:
- 4
- Lot size:
- 0.33 Acres
- Year built:
- 2001
- Baths:
- 4.00
- MLS#:
- QC4257879
- Subdivision:
- Deer Ridge
ADDITIONAL INFORMATION
One owner custom built 4-bedroom, 4-bathroom Deer Ridge 2 story! Over 3,100 square feet finished! Great room with fireplace & open concept to eat in kitchen. Formal living room & formal dining room. 4 season room off the back leads to the exterior space complete with patio, fully fenced yard with mature trees & cornfield behind! The upstairs offers 4 nice size bedrooms. The primary bedroom has an attached full bathroom & walk in closet. The finished basement offers ample storage & rec room for additional living space! 3 car attached garage with workshop area. Pleasant Valley Schools! Convenient location near shopping, schools, parks, and interstate access!
- Type:
- Other
- Sq.Ft.:
- 1,486
- Status:
- Active
- Beds:
- 3
- Year built:
- 2024
- Baths:
- 3.00
- MLS#:
- QC4257789
- Subdivision:
- Creek Ridge Estates
ADDITIONAL INFORMATION
Brand new townhomes This stunning 3-story townhome combines modern design with functional elegance. Featuring 3 bedrooms and 2.5 baths, each townhome boasts a sleek exterior and a thoughtfully designed layout. The first floor provides a welcoming entrance and easy access to the upper living spaces. On the second floor, the spacious great room flows seamlessly into a bright kitchen with a large island, perfect for cooking and gathering. Adjacent to the kitchen is a comfortable dining area, a powder room, and an 8' balcony—ideal for outdoor relaxation. The second floor’s 9' ceilings enhance the sense of openness and luxury. The third floor offers a private retreat with a large owner’s suite featuring an expansive walk-in closet and a luxurious bath with a walk-in shower. Two additional spacious bedrooms share a hall bath, and a tucked-away laundry area offers convenience without sacrificing style. With 8' ceilings throughout the third floor, every room feels airy and inviting. These townhomes are the perfect blend of contemporary design and comfortable living! Nestled right next to the serene Duck Creek, outdoor enthusiasts will appreciate the proximity to scenic walking and biking trails that meander along the creek, providing a peaceful escape right outside your door. Plus, enjoy easy access to nearby parks and recreational spaces.
- Type:
- Single Family
- Sq.Ft.:
- 1,340
- Status:
- Active
- Beds:
- 3
- Lot size:
- 0.2 Acres
- Year built:
- 1941
- Baths:
- 2.00
- MLS#:
- QC4257679
- Subdivision:
- Sunny Crest
ADDITIONAL INFORMATION
*Pending contingent upon buyer sale of home. Continuing to show and entertain offers*. Welcome to 906 28 1/2 St, a beautiful property currently thriving as a successful short term furnished rental. This charming 3-bedroom home is not just a place to stay; it’s an investment opportunity in a prime location! Upon entering, step into a bright and spacious open-concept living area, perfect for relaxation and gatherings. Large windows let in abundant natural light, enhancing the welcoming atmosphere. The fully equipped kitchen boasts new appliances and ample counter space, making it easy to prepare delicious meals or entertain guests. Benefit from a proven rental history with consistent bookings, making this property a fantastic investment. This Turn-Key Airbnb generates ~$2,000+ per month! Conveniently situated near local attractions, dining, and parks, guests will love the easy access to the best of Bettendorf and the Quad Cities. Updates include new furnace & AC 2024, new roof, windows, flooring, paint and drywall in 2023. Don’t miss your chance to own this charming property! Furniture negotiable. Agent related to owner and has ownership interest. *Agents please see Agent Remarks.
- Type:
- Single Family
- Sq.Ft.:
- 3,239
- Status:
- Active
- Beds:
- 4
- Lot size:
- 0.38 Acres
- Year built:
- 2024
- Baths:
- 4.00
- MLS#:
- QC4257570
- Subdivision:
- Wilderness Pointe
ADDITIONAL INFORMATION
HOME TO BE BUILT...If you're interested in this lot in the popular Wilderness Pointe subdivision and would like to design your NEW CUSTOM HOME consider this updated design from Kerkhoff Homes, Inc. This plan has over 3,200 finished square footage of living space with 4 bedrooms and 3 1/2 baths. Tons of amazing amenities throughout this home! The main level boasts great room with fireplace, primary bedroom with stepless tile shower in the lovely bath, additional bedroom with private bath, gorgeous kitchen with island & pantry, and mudroom with lockers & bench. The finished lower level will have rec room, bar area, 2 bedrooms, bath and plenty of storage. Deck with great view of the water feature with aerators, large lot and 3 car garage. Come be part of the Kerkhoff Homes experience and pick out your finishes today!
- Type:
- Single Family
- Sq.Ft.:
- 2,999
- Status:
- Active
- Beds:
- 4
- Lot size:
- 0.46 Acres
- Year built:
- 2024
- Baths:
- 4.00
- MLS#:
- QC4257567
- Subdivision:
- Wilderness Pointe
ADDITIONAL INFORMATION
HOME TO BE BUILT...If you're interested in this lot in the popular Wilderness Pointe subdivision and would like to design your NEW CUSTOM HOME consider this updated design from Kerkhoff Homes, Inc. This plan has lots almost 3,000 finished square footage of living space with 4 bedrooms and 3 1/2 baths. Tons of amazing amenities throughout this home! The main level boasts great room with fireplace, primary bedroom with free standing tub in the lovely bath, additional bedroom with private bath, gorgeous kitchen with island & large pantry, and mudroom with bench. The walkout finished lower level will have rec room, bar area, 2 bedrooms, bath, room for a future 5th bedroom & bath, and plenty of storage. Deck, patio large lot and 3 car garage. Come be part of the Kerkhoff Homes experience and pick out your finishes today!
- Type:
- Single Family
- Sq.Ft.:
- 2,311
- Status:
- Active
- Beds:
- 5
- Lot size:
- 0.18 Acres
- Year built:
- 1978
- Baths:
- 4.00
- MLS#:
- QC4257389
- Subdivision:
- Highland Hills
ADDITIONAL INFORMATION
Discover this move-in-ready, two-story gem in the PV school district, offering 5 bedrooms and 4 baths! With over 2,300 square feet of living space, this home features beautifully updated hardwood floors throughout the living room, family room, and formal dining areas on the main level. The modern kitchen dazzles with updated flooring, lighting, and hard-surface countertops. A convenient half bath is also located on the main floor. Upstairs, you'll find 4 spacious bedrooms and two full baths. The primary has it's own full bath! The lower level adds an extra bedroom, a rec room, and another half bath. Step outside to unwind on your patio, where you can enjoy your stunning pool in the fenced-in yard, complete with a handy shed that’s here to stay! Call today to schedule an appointment!
- Type:
- Single Family
- Sq.Ft.:
- 3,323
- Status:
- Active
- Beds:
- 4
- Lot size:
- 1.28 Acres
- Year built:
- 1991
- Baths:
- 3.00
- MLS#:
- QC4257339
- Subdivision:
- Highland Hills
ADDITIONAL INFORMATION
LOCATION LOCATION LOCATION! You're in the city with a PARK-LIKE setting in your back yard! This 2 STORY 4 Bedroom home boasts a 1.28 ACRE lot on a CUL-DE-SAC in Pleasant Valley School District and is READY for its new owner. The SPACIOUS KITCHEN and Family Room lead to the LARGE deck overlooking a beautiful PRIVATE green space with mature trees. Features include a HUGE Master Suite including an on-suite with a gas FIREPLACE, large bedrooms, a partially finished Walk-out basement, and much more! Roof, siding, gutters, skylights, and downspouts all new in April 2024. New Water softener June 2024. AHS Home Warranty included with Accepted offer ($625). SEE IT TODAY!
- Type:
- Single Family
- Sq.Ft.:
- 1,685
- Status:
- Active
- Beds:
- 3
- Lot size:
- 0.27 Acres
- Year built:
- 1963
- Baths:
- 2.00
- MLS#:
- QC4257296
- Subdivision:
- Hawthorne Hills
ADDITIONAL INFORMATION
Great home! The kitchen has maple cabinets, granite tops and tile back splash. All appliances stay. White trim and doors throughout. New carpet in bedrooms with carpet. New tub surround! Fenced yard and a nice sized deck. Vinyl Replacement Windows. Roof 2020, garage door opener 2022, house painted and new gutters in the back 2023, carpet 11/24, tub surround 11/24. Close to schools, convenience and the bike path!
- Type:
- Single Family
- Sq.Ft.:
- 1,686
- Status:
- Active
- Beds:
- 3
- Lot size:
- 0.18 Acres
- Year built:
- 1960
- Baths:
- 1.00
- MLS#:
- QC4257183
- Subdivision:
- Harvey
ADDITIONAL INFORMATION
A beautiful 3 bedroom, 1 bath home in the heart of Bettendorf on a tree lined street. Mixing modern amenities with classic charm, this home has extra character with it's original hardwood floors. The main floor has been updated to include an all new kitchen and remodeled full bathroom. Additional updates in 2024 include: updated basement rec room, new electrical box, new garage door, hardwired smoke and carbon monoxide detectors and added ceiling fans with lights in all bedrooms. Plus several other recent updates. This home also offers an additional sink and shower stall in the laundry room.
$2,295,000
19057 251st Avenue Bettendorf, IA 52722
- Type:
- Single Family
- Sq.Ft.:
- 6,594
- Status:
- Active
- Beds:
- 5
- Lot size:
- 2.15 Acres
- Year built:
- 1998
- Baths:
- 6.00
- MLS#:
- QC4257121
- Subdivision:
- Stoney Creek
ADDITIONAL INFORMATION
FANTASTIC private estate property situated on a gorgeous 2.15 acre treed lot with creek at the end of a cul-de-sac! This Stoney Creek 1.5 story home boasts a grand entrance to the 2 story great room filled with natural light; updated kitchen with hearth room, fireplace, informal dining area, double islands, and top of the line appliances; main level primary bedroom suite with steam shower, heated floors and double walk-in closets; office with built-ins and huge laundry room. The upper level has 3 very spacious bedrooms and overlooks the great room. The finished walk-out lower level boasts an amazing rec room/game area with fireplace, kitchenette, wine room, and 5th bedroom currently functioning as an exercise room. Entertainment abounds with screened porch, huge deck (accessible from great room, screened porch and primary bedroom) and covered stone patio with hot tub. Separate under garage/workshop area along with a 3 car side load garage.
- Type:
- Single Family
- Sq.Ft.:
- 2,915
- Status:
- Active
- Beds:
- 5
- Year built:
- 2009
- Baths:
- 4.00
- MLS#:
- QC4257034
- Subdivision:
- Beaver Crossing
ADDITIONAL INFORMATION
This 5 bedroom 3.5 bath 2 story home in the PVSD has so much to offer. The main floor has an open floor plan, 9 foot ceilings, gas fireplace with bookshelves flanking each side; formal and informal dining areas; large kitchen with plenty of storage and counter space. Upstairs you will find 4 bedrooms and 2 full baths. The spacious primary bedroom suite features vaulted ceiling, walk-in closet; a private bathroom with dual sinks, jetted tub, and a separate shower. In the basement you will find a Rec room area with a built-in electric fireplace, a full bathroom, the 5th bedroom, and a cozy little office area. The fenced in backyard features a large vinyl deck, pergola, and a storage shed. Other features of the home include: 5 star energy rated home, oversized 3 car garage, irrigation system, tankless water heater, all kitchen appliances remain. Convenient location near TBK complex, restaurants, walking paths and entertainment.
$2,450,000
18165 247th Avenue Bettendorf, IA 52767
- Type:
- Single Family
- Sq.Ft.:
- 7,429
- Status:
- Active
- Beds:
- 6
- Lot size:
- 9.58 Acres
- Year built:
- 2013
- Baths:
- 7.00
- MLS#:
- QC4256978
- Subdivision:
- Schutter Farm
ADDITIONAL INFORMATION
Welcome to a luxurious 1.5-story Craftsman-style home on 9.58 scenic acres that seamlessly blends craftsmanship and thoughtful design. Enter a sophisticated space with a light-filled 2-story great room featuring exposed beams, built-ins, and fireplace. A private living room and dedicated office with wainscoting offer intimate retreats. Two primary bedrooms with en suites provide a retreat-like experience. The open kitchen is a culinary haven with a central island, walk-in pantry and informal dining area. A separate home office, screened porch, laundry room, powder room and back entrance with lockers and storage closets round out the main floor. Upstairs, three bedrooms with private en suites and an open den area provide comfort and versatility. An unfinished space over the garage allows for expansion. The walk-out basement is an entertainment haven with a family room, wet bar, billiards room, exercise room, sixth bedroom, covered porch and full bath along with a dedicated pet spa. An attached three-car garage with steps to the lower level garage offers ample parking and storage space. Beyond the residence, the property includes a heated stable with four box stalls, a wash stall, a tack room, half bath, laundry facilities, second floor and access to the exercise paddock and fully fenced pasture. Additionally, a multi-use barn facility with heated floors & pickle ball court enhances the versatility of this estate.
$899,000
3220 Lundy Lane Bettendorf, IA 52722
- Type:
- Single Family
- Sq.Ft.:
- 8,906
- Status:
- Active
- Beds:
- 5
- Lot size:
- 1.48 Acres
- Year built:
- 1988
- Baths:
- 7.00
- MLS#:
- QC4256921
- Subdivision:
- Linton Hills
ADDITIONAL INFORMATION
Nestled on a sprawling 1.48-acre double lot in the prestigious Linton Hills Subdivision, this stately 2-story home offers over 8,900 square feet of luxurious living space. A private circle drive welcomes you to a magnificent entryway with a grand open staircase, setting the stage for what’s to come. Inside, the home features 5 oversized bedrooms and 7 bathrooms, with the crown jewel being the expansive 1,000+ square foot primary suite. Complete with double walk-in closets, a private nursery or office, and a walkout deck, the suite offers ultimate comfort. The lavish primary bath boasts a soaker tub, marble floors, a fireplace, and a glass door shower for true relaxation. The heart of the home is the open island kitchen, equipped with professional-grade stainless steel appliances, a coffee bar, and a breakfast bar. The main level also includes a formal office/library, a spacious laundry room with custom built-ins, and a deck overlooking the in-ground pool (liner replaced approx. 2018). The finished basement offers endless entertainment with a rec room, family room, full wet bar, gym, and secondary staircases leading to both the basement and 2nd floor. With 3 HVAC systems, a 4-car garage, and a roof replaced in 2020, this grand estate is both luxurious and practical.
- Type:
- Single Family
- Sq.Ft.:
- 2,444
- Status:
- Active
- Beds:
- 4
- Lot size:
- 0.35 Acres
- Year built:
- 1977
- Baths:
- 4.00
- MLS#:
- QC4256703
- Subdivision:
- Rolling Meadow
ADDITIONAL INFORMATION
Quick possession available & motivated sellers! Move in ready 4-bedroom, 4-bathroom Bettendorf 2 story! Located on a cul de sac lot, this home is updated and ready for the new owners! Updated kitchen with stainless steel appliances, breakfast bar, informal & formal dining spaces. Family room with woodburning fireplace. The slider off the kitchen leads to deck, level yard with mature trees, and patio space along with a cute covered front porch! Upstairs offers 3 nice size bedrooms. The primary suite has a walk-in closet & attached full bathroom. Finished walk out basement has the 4th bedroom & 4th bathroom along with rec room space! 2 car attached heated garage. Convenient location minutes from schools, shopping, restaurants, and interstate access! Bettendorf Schools!
- Type:
- Single Family
- Sq.Ft.:
- 2,914
- Status:
- Active
- Beds:
- 4
- Lot size:
- 0.46 Acres
- Year built:
- 1989
- Baths:
- 4.00
- MLS#:
- QC4256633
- Subdivision:
- Highland Hills
ADDITIONAL INFORMATION
LOCATION-LOCATION_LOCATION! This well maintained 4 bedroom, 4 bath, 3 car home in Pleasant Valley School District sits on almost 1/2 acre fenced lot adjacent to bike path, park, ball fields, dog park, dining, shopping & more! Feel at home the moment you enter from the covered front porch to the expansive main level where you will find an open staircase, living room, dining room, kitchen & family room with a cozy brick fireplace. The large eat-in kitchen with ample cabinetry, ample counter space & pantry (with main floor laundry hook up) opens to the family room to allow you to gather & entertain many. Step through the sliding glass doors to a 30x13 covered deck to enjoy the crisp fall weather Upstairs you will find a large main bedroom with 12'x4.5'walk-in closet & ensuite featuring double vanity, walk-in shower & jet tub. The additional 3 bedrooms up have abundant closet space. The lower level gives you even more finished living space with a rec room, office/den or 5th non-conforming bedroom, 1/2 bath, 8'x6' flex room, laundry area & plenty of storage. The oversized & heated 3 car garage with 2 garage doors gives you plenty of room for vehicles and workshop. Book your appointment today so you don't miss this great opportunity!
- Type:
- Single Family
- Sq.Ft.:
- 5,360
- Status:
- Active
- Beds:
- 5
- Lot size:
- 0.63 Acres
- Year built:
- 1994
- Baths:
- 6.00
- MLS#:
- QC4256524
- Subdivision:
- Settlement At Pigeon Creek
ADDITIONAL INFORMATION
Magnificently appointed beautiful two-story home, in a fabulous established neighborhood, with mature trees surrounding you on this .63 of an acre lot. Nice trex Deck with a charming pergola, new in 2012. Over 5,360 square feet to enjoy, 5+ bedrooms, 4 full, 2 ½ baths. Beautiful Large kitchen warm wood finished custom cabinetry with Granite tops, large gathering Island, complete with all appliances to stay. informal and formal dining. Main floor office. Main floor family room has nice built in entertainment ctr. Cozy gas fireplace to enjoy! 4 bedrooms on the upper level. Two bedrooms share the Jack N Jill full bath. 3rd bedroom has a private full bath. Full finished walk-out basement & full daylight windows, includes a craft room, with a great workstation & storage for the creative ones! Enjoy the theater room & large spacious family room. Nice updates- Double pane Marvin windows & casements, 2020. New roof 2011, Siding 2004. Upper level A/C unit new in 2022, Main level A/C new in 2023. Garage doors new in 2024.
- Type:
- Single Family
- Sq.Ft.:
- 4,389
- Status:
- Active
- Beds:
- 5
- Lot size:
- 0.33 Acres
- Year built:
- 2024
- Baths:
- 5.00
- MLS#:
- QC4256398
- Subdivision:
- Valleywynds
ADDITIONAL INFORMATION
Another amazing Tom Murrell Homes stately 2-story is currently under construction in ValleyWynds! This home is chock full of everything you love, from Tom's great floor plan, incredible kitchens, custom built-ins, ornate treatments, and let's not forget the primary bedroom closet that is big enough to park in, literally! This home features 5 bedrooms (4 of which have on-suite baths), walkout lower level with bar, large office/flex space, 4-season room, a 4-car garage, and the most unique is a 10' ceiling on the main level to add to the airiness of the space! Call today to get all the info about this special home, estimated completion is spring of 2025.
Andrea D. Conner, License 471020674, Xome Inc., License 478026347, AndreaD.Conner@xome.com, 844-400-XOME (9663), 750 Highway 121 Bypass, Ste 100, Lewisville, TX 75067

Listings courtesy of RMLS Alliance as distributed by MLS GRID. Based on information submitted to the MLS GRID as of {{last updated}}. All data is obtained from various sources and may not have been verified by broker or MLS GRID. Supplied Open House Information is subject to change without notice. All information should be independently reviewed and verified for accuracy. Properties may or may not be listed by the office/agent presenting the information. Properties displayed may be listed or sold by various participants in the MLS. All information provided by the listing agent/broker is deemed reliable but is not guaranteed and should be independently verified. Information being provided is for consumers' personal, non-commercial use and may not be used for any purpose other than to identify prospective properties consumers may be interested in purchasing. Copyright © 2025 RMLS Alliance. All rights reserved.
Bettendorf Real Estate
The median home value in Bettendorf, IA is $340,000. This is higher than the county median home value of $200,700. The national median home value is $338,100. The average price of homes sold in Bettendorf, IA is $340,000. Approximately 69.98% of Bettendorf homes are owned, compared to 23.02% rented, while 7% are vacant. Bettendorf real estate listings include condos, townhomes, and single family homes for sale. Commercial properties are also available. If you see a property you’re interested in, contact a Bettendorf real estate agent to arrange a tour today!
Bettendorf, Iowa has a population of 38,631. Bettendorf is more family-centric than the surrounding county with 38.56% of the households containing married families with children. The county average for households married with children is 30.36%.
The median household income in Bettendorf, Iowa is $89,375. The median household income for the surrounding county is $67,675 compared to the national median of $69,021. The median age of people living in Bettendorf is 38.9 years.
Bettendorf Weather
The average high temperature in July is 85.2 degrees, with an average low temperature in January of 15 degrees. The average rainfall is approximately 37 inches per year, with 28 inches of snow per year.


