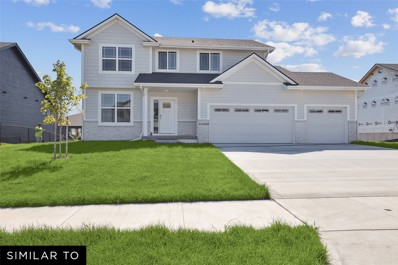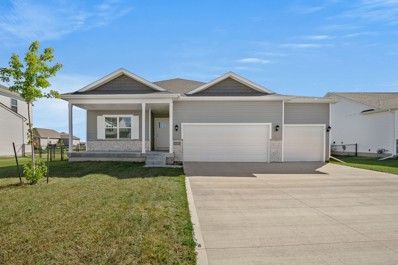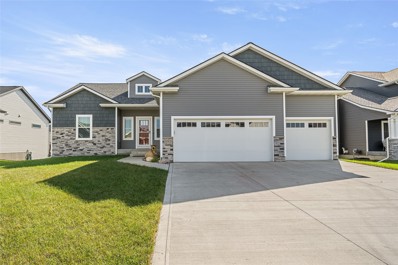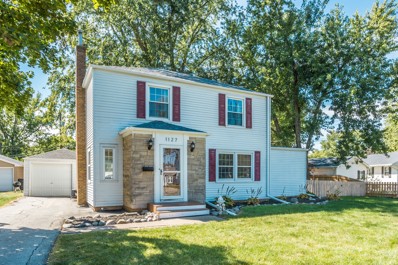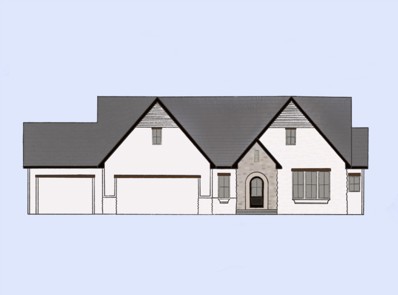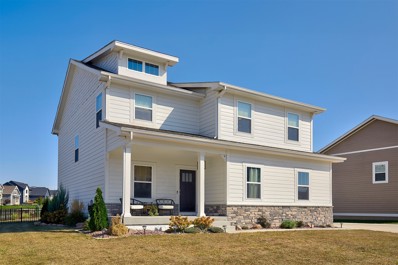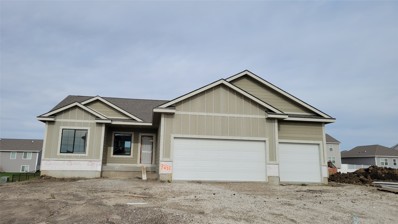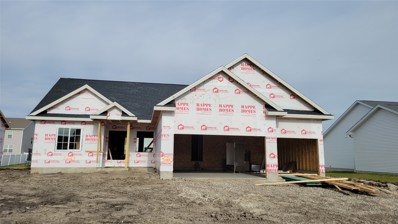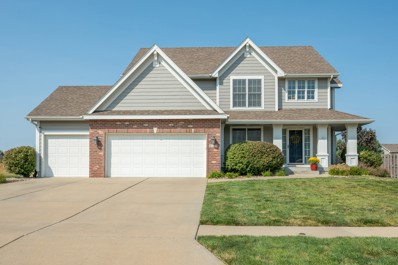Ankeny IA Homes for Sale
- Type:
- Single Family
- Sq.Ft.:
- 1,577
- Status:
- Active
- Beds:
- 3
- Lot size:
- 0.48 Acres
- Year built:
- 2024
- Baths:
- 2.00
- MLS#:
- 705534
ADDITIONAL INFORMATION
Introducing the popular Yuma Expanded plan by Jerry’s Homes nestled in a quiet cul-de-sac on a near 1/2 ACRE lot with a daylight basement. This stunning home showcases a thoughtfully crafted open-concept living area, offering almost 1,600 square feet of beautifully finished space. The kitchen boasts a large island, pantry, elegant quartz countertops, and stainless steel appliances. The living room radiates warmth with a cozy gas fireplace. For added convenience, a well-placed drop zone off the garage enhances the functionality of the home. On the first floor, you’ll discover 3 bedrooms thoughtfully positioned alongside a conveniently located laundry room. The primary suite, complete with a double vanity and a walk-in closet, adds a touch of luxury. The basement is prepped for a bathroom, ready for your personal finishing touches. The included Home Warranty adds peace of mind. Jerry's Homes has been proudly building homes since 1957.
- Type:
- Single Family
- Sq.Ft.:
- 2,107
- Status:
- Active
- Beds:
- 4
- Lot size:
- 0.4 Acres
- Year built:
- 2024
- Baths:
- 3.00
- MLS#:
- 705530
ADDITIONAL INFORMATION
The popular Bentley plan by Jerry's Homes Heritage Series stands out from the rest with over 2100 Sq Ft of well designed living space! The main level greets you with tall ceilings and office/den with french doors. The spacious living room with a cozy fireplace flows nicely into the open dining area and kitchen with pantry and stainless steel appliances. First floor also has a 1/2 bathroom. Upstairs features 4 bedrooms, full bathroom, laundry room, and master suite with double sinks, shower, and walk-in closet! The exterior features a HUGE daylight lot nestled on a quiet cul-de-sac! Home warranty included. Jerry's Homes has proudly been building homes since 1957.
$405,000
5216 NW 8th Street Ankeny, IA 50023
- Type:
- Single Family
- Sq.Ft.:
- 1,327
- Status:
- Active
- Beds:
- 4
- Lot size:
- 0.27 Acres
- Year built:
- 2008
- Baths:
- 3.00
- MLS#:
- 705445
ADDITIONAL INFORMATION
Welcome to this stunning ranch-style home featuring 4 spacious bedrooms and 3 well-appointed bathrooms. The finished basement offers extra living space, perfect for entertainment or relaxation. Enjoy the convenience of a 3-car garage, and step outside to a large deck overlooking a private backyard, ideal for gatherings or quiet retreats. An outdoor shed provides additional storage, making this home a perfect blend of comfort and functionality. You will also save money every month on your electric bill, because this property has solar panels on the roof keeping your monthly bill in the $30's. Don't miss the opportunity to make this your dream home! All information obtained from seller and public records.
$239,900
2632 NW Lois Lane Ankeny, IA 50023
- Type:
- Condo
- Sq.Ft.:
- 1,570
- Status:
- Active
- Beds:
- 3
- Lot size:
- 0.04 Acres
- Year built:
- 2017
- Baths:
- 3.00
- MLS#:
- 705358
ADDITIONAL INFORMATION
Don't miss out on this 3 bedroom, 2.5 bath End-Unit townhome in Northwest Ankeny! Sure to sell quickly, this townhome is beautiful, with great colors, LVP floors and granite counters throughout the home. The dues are a very affordable $185 a month and cover the exterior maintenance, lawn and snow. Inside, you will find 3 bedrooms and two baths on the top floor of the home. The primary suite has its own bath and double vanity. The main floor is bright and inviting. The kitchen features an island and a pantry. All of the appliances stay with the home, including the washer and dryer. Nothing to do but move in! Investors welcome!
$475,000
3802 NW 11th Street Ankeny, IA 50023
- Type:
- Single Family
- Sq.Ft.:
- 1,737
- Status:
- Active
- Beds:
- 4
- Lot size:
- 0.39 Acres
- Year built:
- 2017
- Baths:
- 4.00
- MLS#:
- 705374
ADDITIONAL INFORMATION
Discover your tranquil oasis in this Ankeny ranch. Enjoy ultimate privacy with a spacious backyard and no rear neighbors. Inside, an open-concept floor plan creates a welcoming atmosphere, featuring a cozy living room with a gas fireplace, a modern kitchen with stainless steel appliances (including a gas stove!), and a walk-in pantry. The attached 3-car garage offers plenty of storage, while the first-floor laundry and built-in locker area provide added functionality. Step outside onto the partially covered deck for serene relaxation or dinner alfresco. The main floor primary suite boasts a walk-in closet, double vanity, and a tiled shower while two additional bedrooms share a Jack-and-Jill bathroom. Rounding out the main floor is a ½ bath, perfectly located for guest use. The walkout lower level offers a spacious family room, ideal for entertaining, along with a wet bar, a fourth bedroom, and a full bathroom. A separate storage room provides versatility for a playroom, office, or hobby space. Enjoy chilly nights on the concrete patio with an outdoor fire pit. The fully fenced yard is perfect for pets, and a large exterior storage shed offers ample space for tools and equipment. Reach out today to envision yourself in this move-in ready home! All information obtained from Seller and public records.
- Type:
- Condo
- Sq.Ft.:
- 1,166
- Status:
- Active
- Beds:
- 2
- Lot size:
- 0.03 Acres
- Year built:
- 1999
- Baths:
- 2.00
- MLS#:
- 705237
ADDITIONAL INFORMATION
Welcome to this beautifully maintained townhome, situated in North Ankeny, just minutes from shopping, dining, and more. As you step inside, you'll be captivated by the soaring ceilings and the updated LVP flooring throughout. The open-concept layout features a spacious kitchen, with brand new stainless steel appliances and granite countertops, a dining area, and living room. The half bath is conveniently located on the main floor, offering easy access for guests and everyday use. On the second floor, you'll find a spacious primary suite that features a full bath with a newly updated walk-in shower and an expansive walk-in closet. You will also find an additional bedroom and a laundry area featuring newer appliances for added convenience. The finished basement provides additional living space, showcasing a family room ideal for game nights and an extra room that can be tailored to suit your needs. With a new air conditioning unit in 2018 and a new water heater in 2022, this townhome has everything you could want. Don't miss the chance to make this lovely property your own! Schedule a showing today!
- Type:
- Single Family
- Sq.Ft.:
- 1,277
- Status:
- Active
- Beds:
- 3
- Lot size:
- 0.22 Acres
- Year built:
- 2022
- Baths:
- 3.00
- MLS#:
- 705136
ADDITIONAL INFORMATION
Pristine corner lot bi-attached Ranch home that's just like new! Upon entrance, you'll find the first BR situated at the front of the home with large window and deep closet! Continuing on, the full hall BA features tile floors and large quarts vanity. Across the hall is the spacious mudroom/laundry room with access to the two car attached garage! Kitchen features large center island, quartz ctops, white cabinetry, large pantry and all stainless steel appliances to stay! Kitchen opens up to dining area with sliding door access to back deck and living room with big windows that let in tons of light and a fireplace! Primary BR is spacious and features en suite with double vanity, tile floors, tile shower with glass door, and large walk-in closet! Downstairs you'll find a second living space, 3rd BR with egress window and full BA! Large unfinished room perfect for workout room and/or all of your storage needs! So close to all of the Ankeny amenities and quick access to I-35 to get anywhere else in the metro! Come see today!!
- Type:
- Single Family
- Sq.Ft.:
- 1,785
- Status:
- Active
- Beds:
- 4
- Lot size:
- 0.25 Acres
- Year built:
- 2015
- Baths:
- 3.00
- MLS#:
- 705093
ADDITIONAL INFORMATION
Welcome home to this beautiful custom built Prairie Trail ranch. Located one block from PT elementary & Cascade Falls, just a short walk to Dean Park or an easy bike ride to The District Shoppes to grab some ice cream or coffee. This home features four bedrooms three bathrooms and open concept main level and a finished basement. The layout and amount of space this home offers is perfect for entertaining family and friends. Schedule your private tour today, and this home could be yours.
- Type:
- Single Family
- Sq.Ft.:
- 1,507
- Status:
- Active
- Beds:
- 4
- Lot size:
- 0.23 Acres
- Year built:
- 2021
- Baths:
- 3.00
- MLS#:
- 704823
ADDITIONAL INFORMATION
Discover this stunning ranch-style home featuring four bedrooms, three bathrooms, and a three-car garage. The main level boasts an open-concept layout, complete with a laundry room and sliding doors that lead to a fenced yard. The master bedroom includes a private ensuite and a walk-in closet. The lower lower level offers a spacious living area, an additional bedroom, and a full bathroom. Enjoy peace of mind knowing this home was recently constructed in 2022, and all appliances are included.
- Type:
- Single Family
- Sq.Ft.:
- 1,701
- Status:
- Active
- Beds:
- 4
- Lot size:
- 0.23 Acres
- Year built:
- 2020
- Baths:
- 4.00
- MLS#:
- 704756
ADDITIONAL INFORMATION
Don't miss this ranch-style gem that offers a perfect blend of comfort and elegance. This home features over 2850 square feet of finished living space with 4 bedrooms and 3.5 bathrooms. The finished basement includes 9' ceilings, wet bar, built-ins, and a perfect kids play area. Hard surface flooring in the common area, soft close doors and drawers in the kitchen, and a hidden pantry. Other luxury upgrades include a tile primary shower and upgraded light, electrical, and flooring packages. Enjoy your evenings on the covered over-sized deck, with fenced yard and irrigation. Wired for electric car chargers in the garage. Don't miss out on the chance to make this remarkable home your own. All information obtained from seller and public records.
$289,900
1127 SW Lynn Drive Ankeny, IA 50023
- Type:
- Single Family
- Sq.Ft.:
- 1,498
- Status:
- Active
- Beds:
- 3
- Lot size:
- 0.22 Acres
- Year built:
- 1947
- Baths:
- 3.00
- MLS#:
- 704285
ADDITIONAL INFORMATION
Own a piece of history in the heart of Ankeny. This exquisite home, characterized by its 1940s two-story design, exudes all the charm and elegance one would expect. Featuring beautiful hardwood floors, intricately crafted built-ins, classic trim work, and an abundance of natural light, this home has been meticulously updated to enhance its allure (electrical, roof, fence, mechanicals, and more). The updates seamlessly blend with the original style, creating a harmonious ambiance. Upon entering, you will be greeted by a spacious family room, brimming with windows and built-ins, that seamlessly transitions into a versatile office area. The breezeway leads to a full bathroom, laundry room, and a substantial kitchen. Equipped with stainless steel appliances, granite countertops, an island, and a formal dining area, this kitchen is the heart of the home. A larger pantry/storage area provides ample space for culinary needs. Ascend the stairs to discover two guest bedrooms, a full bathroom, and the primary suite. This suite boasts a fully functional walk-in closet, complemented by built-ins, a rare feature in homes of this era. The lower level offers an additional recreation space and a partial bath, ideal for entertaining friends or relaxing with the family. Outdoors, you will find a spacious composite deck area complemented by a newly landscaped yard, complete with a fully fenced perimeter, a shed, access to the garage, and a cozy fire pit.
$849,900
8049 NW 28th Lane Ankeny, IA 50023
- Type:
- Single Family
- Sq.Ft.:
- 1,934
- Status:
- Active
- Beds:
- 4
- Lot size:
- 0.58 Acres
- Year built:
- 2024
- Baths:
- 4.00
- MLS#:
- 704728
ADDITIONAL INFORMATION
Open House:
Sunday, 12/22 1:00-3:30PM
- Type:
- Single Family
- Sq.Ft.:
- 1,535
- Status:
- Active
- Beds:
- 4
- Lot size:
- 0.23 Acres
- Year built:
- 2024
- Baths:
- 3.00
- MLS#:
- 704676
ADDITIONAL INFORMATION
Welcome to Your Dream home...This lovely 4 bed (3 on main floor and 1 in the basement) 3 bath ranch home offer over 2400 sq. ft. of finished space with oversized garage . Home features open floor plan with a gorgeous fireplace. Kitchen includes stainless steel appliances, quartz countertops, and a spacious pantry. Master bathroom features his/hers vanity, tile shower and a large walk in closet. Main floor also features 2nd & 3rd bedroom, full bath, laundry room, mudroom as well as a dining room. Lower lever features family room, two bedrooms, full bathroom, and lots of storage area. Covered deck, large concrete patio, irrigation, landscaping and much more. All information obtained from seller and public records.
$424,990
410 SW 17th Street Ankeny, IA 50023
Open House:
Sunday, 12/22 1:00-4:00PM
- Type:
- Single Family
- Sq.Ft.:
- 2,046
- Status:
- Active
- Beds:
- 4
- Lot size:
- 0.22 Acres
- Year built:
- 2024
- Baths:
- 3.00
- MLS#:
- 704529
ADDITIONAL INFORMATION
Welcome to this stunning new construction two-story home in the desirable Prairie Trail community. The Hampton plan by Hubbell Homes offers over 2,000 square feet of beautifully finished living space with a full nine foot pour unfinished basement, perfect for future expansion or additional storage. The open-concept main level is perfect for entertaining with an additional bonus room for a separate living area or office. Upstairs, you'll find a convenient laundry room along with four bedrooms including the spacious primary suite. A three car garage and Hardie siding in a Craftsman elevation offer great curb appeal. Don't miss your opportunity to live in Prairie Trail- schedule your tour today!
$434,990
406 SW 17th Street Ankeny, IA 50023
Open House:
Sunday, 12/22 1:00-4:00PM
- Type:
- Single Family
- Sq.Ft.:
- 1,430
- Status:
- Active
- Beds:
- 4
- Lot size:
- 0.2 Acres
- Year built:
- 2024
- Baths:
- 3.00
- MLS#:
- 704521
ADDITIONAL INFORMATION
Welcome the Farley Plan from Hubbell Homes! You'll want to check out this stunning ranch home located in the desirable Heritage Park at Prairie Trail. Featuring 3 bedrooms on the main level, 1 additional bedroom in the lower level, along with 3 bathrooms. This spacious home offers comfort and convenience. The open-concept living for entertaining, and the finished space in the basement adds even more versatility. You'll love the durability and curb appeal of James Hardie siding, which gives the exterior a modern, low-maintenance finish. Don't forget the signature turned 3 car garage! Located just minutes from great shopping, dining, and entertainment options, this home offers both a peaceful neighborhood feel and easy access to everything you need. Don't miss out on this beautiful home in a fantastic location!
- Type:
- Single Family
- Sq.Ft.:
- 2,102
- Status:
- Active
- Beds:
- 3
- Lot size:
- 0.34 Acres
- Year built:
- 2002
- Baths:
- 4.00
- MLS#:
- 704503
ADDITIONAL INFORMATION
Newly finished gorgeous hardwood floors - a must see, creating a bright & modern ambiance that accentuates the property's beauty. Plus 37' deep 3rd stall heated garage (picture attached) that is nearly impossible to find. Welcome to 2265 Woodbury Ln, where you'll discover a captivating home nestled on a beautifully landscaped lot. This property offers an ideal combination of comfort, style, & functionality, w/ a thoughtfully designed layout to suit your needs. The main level features a front room ideal for an office w/ picturesque views, a spacious kitchen complete w/ a large pantry, island, & all appliances, & a large family room with a cozy fireplace & an abundance of natural light. Upstairs, you'll find the luxurious master suite, which boasts vaulted ceilings, a private bathroom, & a generous walk-in closet. The second level also includes a convenient laundry room with ample storage, ensuring a more organized & efficient living space. The daylight lower level has been finished to offer a fabulous recreational area & second family room, perfect for entertaining guests or enjoying quality time with loved ones. The wet bar & 3/4 bath add extra convenience & functionality. Located within a block of Westwinds Park & just a short drive to Saylorville, this home offers the perfect balance of tranquility & convenience. You'll be minutes away from everything Prairie Trail has to offer, including vibrant shops, restaurants, and recreational facilities.
$424,990
313 SW 16th Street Ankeny, IA 50023
Open House:
Sunday, 12/22 1:00-4:00PM
- Type:
- Single Family
- Sq.Ft.:
- 1,498
- Status:
- Active
- Beds:
- 4
- Lot size:
- 0.21 Acres
- Year built:
- 2024
- Baths:
- 3.00
- MLS#:
- 704498
ADDITIONAL INFORMATION
Discover the perfect blend of comfort and style in this beautiful Cedar Plan, offering 3 bedrooms on the main floor and an additional 4th bedroom on the lower level. The open-concept layout features soaring 9ft ceilings, creating a bright and airy atmosphere throughout the main living areas. Ideal for entertaining, the kitchen flows seamlessly into the living room and dining space. The lower level offers even more living space, perfect for a guest suite, home office, or rec room. A 3-car garage adds convenience and extra storage. Located just minutes from entertainment, dining, and shopping, this home offers the ideal combination of style, function, and prime location. A must-see!
$404,990
402 SW 17th Street Ankeny, IA 50023
Open House:
Sunday, 12/22 1:00-4:00PM
- Type:
- Single Family
- Sq.Ft.:
- 1,510
- Status:
- Active
- Beds:
- 3
- Lot size:
- 0.21 Acres
- Year built:
- 2024
- Baths:
- 2.00
- MLS#:
- 704477
ADDITIONAL INFORMATION
Welcome to this new construction Cedar Plan by Hubbell Homes, located in the highly sought-after Heritage Park at Prairie Trail. One of the few new construction options on the South side of Ankeny. Upgraded Hardie siding, a turned garage, and an Arts and Craft style exterior is anything but basic and provides wonderful curb appeal. this stunning ranch-style home offers just over 1500 sq ft on the main floor with 3 bedrooms and 2 bathrooms, an open concept living room with a cozy fireplace and kitchen and dining area. The unfinished basement with 9 ft ceilings offers an excellent opportunity for additional space. Don't miss out on the chance to enjoy everything that Prairie Trail has to offer in this quality, brand new home.
$399,900
2412 SW 23rd Street Ankeny, IA 50023
- Type:
- Single Family
- Sq.Ft.:
- 2,098
- Status:
- Active
- Beds:
- 4
- Lot size:
- 0.32 Acres
- Year built:
- 2021
- Baths:
- 3.00
- MLS#:
- 704139
ADDITIONAL INFORMATION
Welcome to this better than new home located in the desired Prairie Trail neighborhood! This beautiful 2 story home is only 2 years old with AMPLE updates, making it truly better than new. As you walk through the front door, you will be welcomed by a large flex space that can be used as an office, play room or many other things! Down the hall, enjoy the large open concept living room and kitchen. Right off the kitchen is the door to the outdoor space where a fence, extensive landscaping, including tubing irrigation, and concrete patio has been added and is perfect for entertaining! Upstairs, you will find the HUGE primary bedroom with 2 walk in closets and ensuite bathroom! You will also find the 3 other bedrooms, a full bathroom and laundry room where extra storage has been added. As you pull into the drive, you will notice the added on concrete making for more parking, and easier in and out of the garage. Call myself of your agent today for a showing!
- Type:
- Single Family
- Sq.Ft.:
- 2,111
- Status:
- Active
- Beds:
- 4
- Lot size:
- 0.21 Acres
- Year built:
- 2011
- Baths:
- 4.00
- MLS#:
- 703748
ADDITIONAL INFORMATION
Welcome to your dream home in a charming neighborhood! This stunning property features a cozy stone fireplace and elegant LVP floors, creating a warm and inviting atmosphere. Enjoy the convenience of a custom mud room and a daylight basement that backs onto a school and playground—offering the perfect blend of privacy and access to outdoor fun with no neighbors behind you. The home is beautifully adorned with smart siding and stylish stone columns. Stay cool in the summer with split AC on the top level and take advantage of the well-maintained lawn with irrigation system. The expansive deck and concrete patio are perfect for entertaining or relaxing outdoors. The updated kitchen boasts a spacious island with room for barstools, making it a delightful space for family gatherings. With the added convenience of a second-floor laundry and a finished, updated basement, this home truly has it all. Don’t miss out on this incredible opportunity—schedule your tour today!
- Type:
- Single Family
- Sq.Ft.:
- 2,487
- Status:
- Active
- Beds:
- 5
- Lot size:
- 0.26 Acres
- Year built:
- 2024
- Baths:
- 4.00
- MLS#:
- 703919
ADDITIONAL INFORMATION
Welcome to this stunning 1.5-story home by Caliber Homes. Thoughtfully designed this home showcases high-end, custom finishes and a functional layout tailored for modern living. The view out front of a city maintained natural grass area offers privacy and tranquility. Kitchen is a chef’s dream, featuring abundant cabinetry, a spacious island top-notch appliances, and designer lighting. Off a nearly 1,000 sqft garage, you’ll find a convenient transition area w/ a mudroom, drop zone, lockers, a half-bath & laundry room. The main-level primary suite is a luxurious retreat w/ tiled shower, walk-in closet, quartz countertops & spalike amenities. Upstairs, a versatile loft serves as the perfect extra space, stylish and functional for any use. Three bedrooms share Jack-and-Jill bath w/ three sinks, and one bedroom has its own private vanity area. The finished lower level expands your living space w/ a large family room, wet bar, a fifth bedroom, and a full bathroom. The covered deck and huge driveway also a bonus + This home is packed w/ thoughtful features, including quartz countertops, LVP flooring in the main living areas, and a fully landscaped yard with an irrigation system. You are 1 block from 8.5 acre park and minutes from schools, new pickleball court, ball diamonds and The District. Prairie Trail residents also enjoy access to the exclusive Scholarship Fund.
$435,000
3235 NW 27th Circle Ankeny, IA 50023
- Type:
- Single Family
- Sq.Ft.:
- 1,550
- Status:
- Active
- Beds:
- 3
- Lot size:
- 0.24 Acres
- Year built:
- 2024
- Baths:
- 2.00
- MLS#:
- 703789
ADDITIONAL INFORMATION
Welcome to the popular Happe Homes Callista Ranch plan! You will find this home loaded with features including: tiled shower, hard surface flooring throughout living space, 2x6 construction, painted cabinets, quartz counters, and so much more! The Callista floor plan features split bedrooms with the primary suite on one side of the house with a pass through from the laundry to primary suite closet. Open layout in main living/kitchen space with a dinette space that leads out to the deck where you can enjoy a beautiful future park view! Kitchen features upgraded cabinets, quartz counters, tile backsplash and a hidden pantry! Lower level ready to be finished with daylight windows and pre-plumb for future bath and wet bar. Be sure to ask about the FREE moving incentive included with Happe Homes. Call today for your tour! All information obtained from seller and public records.
$469,900
3223 NW 27th Circle Ankeny, IA 50023
- Type:
- Single Family
- Sq.Ft.:
- 1,784
- Status:
- Active
- Beds:
- 3
- Lot size:
- 0.23 Acres
- Year built:
- 2024
- Baths:
- 3.00
- MLS#:
- 703777
ADDITIONAL INFORMATION
Wow, prepare to be impressed with Happe Homes Charlotte Ranch plan! Walking in the front door you will be greeted by a beautiful switch back staircase and an open floor plan concept with a thoughtfully laid out family room, kitchen and dinette space. The family room features a wall of windows, 9' ceilings, floor to ceiling trimmed out fireplace and hard surface flooring that flows into the kitchen and dinette space. The kitchen showcases beautiful 42" upper cabinets, large island, tile backsplash, custom hood vent and HUGE hidden pantry! Primary suite is split off from the spare bedrooms for privacy. Main level includes a half bath that is perfect for guests. Lower level is ready for finish including a large family room without wet bar, 4th bedroom and additional bath.
$550,000
8697 NW 27th Court Ankeny, IA 50023
- Type:
- Single Family
- Sq.Ft.:
- 1,862
- Status:
- Active
- Beds:
- 4
- Lot size:
- 0.58 Acres
- Year built:
- 2014
- Baths:
- 3.00
- MLS#:
- 703670
ADDITIONAL INFORMATION
Welcome to this stunning custom ranch-style home with over 2,800 finished sq ft on a half-acre lot! This beautifully crafted residence offers an open layout that perfectly blends comfort and style, featuring 3 spacious bedrooms on the main level. The updated kitchen boasts modern finishes and seamlessly flows into the formal dining area, where a two-sided fireplace adds warmth and charm, shared with the inviting living room. The main level also includes the convenience of a laundry room and a generously sized primary bedroom with a luxurious en-suite, including a relaxing soaking tub and a walk-in closet. Step outside to a spacious deck, perfect for outdoor dining and entertaining, overlooking the fully fenced-in yard, ideal for privacy and play. The fully finished lower level provides an additional 1,000 sq. ft. of living space, perfect for entertaining or hosting guests. It features a large family room, a 4th bedroom, and a 3rd full bathroom. Don't miss your chance to own this exceptional property in Rock Creek Ridge! All information obtained from seller and public records.
$434,900
4112 SW 2nd Street Ankeny, IA 50023
- Type:
- Single Family
- Sq.Ft.:
- 2,117
- Status:
- Active
- Beds:
- 4
- Lot size:
- 0.3 Acres
- Year built:
- 2007
- Baths:
- 3.00
- MLS#:
- 703709
ADDITIONAL INFORMATION
Move right in and be home for the Holidays! This beautiful four bedroom Strahan resale located in Camden West features a welcoming two story entry, open main living area with a fire place and built-ins, flex space just off the main entry, hardwoods and new carpet throughout. Envision gatherings in the kitchen around the large center island and ample prep space with the generous counterspace. A mudroom with laundry and half bath round out the main floor. Upstairs you will find the large primary ensuite, three additional bedrooms and a full bath. Lower level awaits your finishing touches! Enjoy evenings on the deck overlooking the fully fenced yard. Move-in ready property in a fantastic location on Ankeny's southwest side with easy access to recreation, shopping, restaurants and schools.

This information is provided exclusively for consumers’ personal, non-commercial use, and may not be used for any purpose other than to identify prospective properties consumers may be interested in purchasing. This is deemed reliable but is not guaranteed accurate by the MLS. Copyright 2024 Des Moines Area Association of Realtors. All rights reserved.
Ankeny Real Estate
The median home value in Ankeny, IA is $314,400. This is higher than the county median home value of $247,000. The national median home value is $338,100. The average price of homes sold in Ankeny, IA is $314,400. Approximately 68.64% of Ankeny homes are owned, compared to 26.99% rented, while 4.37% are vacant. Ankeny real estate listings include condos, townhomes, and single family homes for sale. Commercial properties are also available. If you see a property you’re interested in, contact a Ankeny real estate agent to arrange a tour today!
Ankeny, Iowa 50023 has a population of 66,346. Ankeny 50023 is more family-centric than the surrounding county with 44.47% of the households containing married families with children. The county average for households married with children is 34.53%.
The median household income in Ankeny, Iowa 50023 is $92,959. The median household income for the surrounding county is $73,015 compared to the national median of $69,021. The median age of people living in Ankeny 50023 is 32.9 years.
Ankeny Weather
The average high temperature in July is 85.8 degrees, with an average low temperature in January of 12.4 degrees. The average rainfall is approximately 35.9 inches per year, with 33.9 inches of snow per year.

